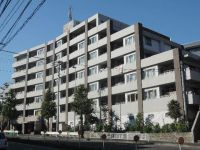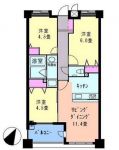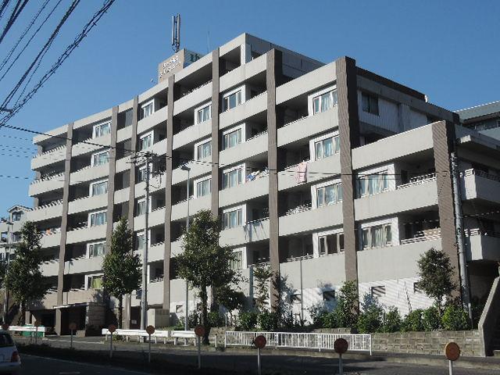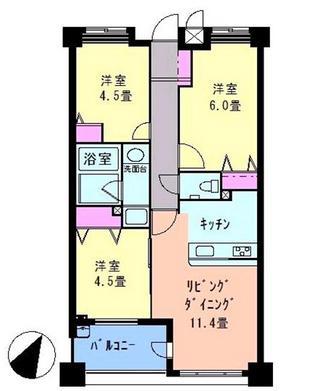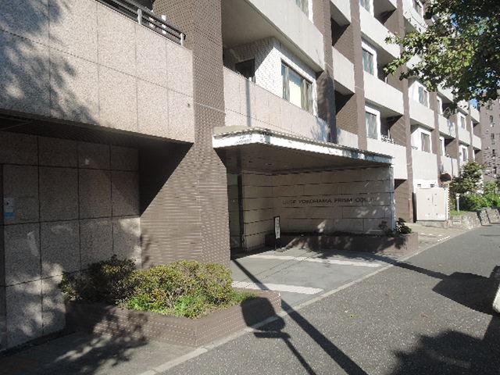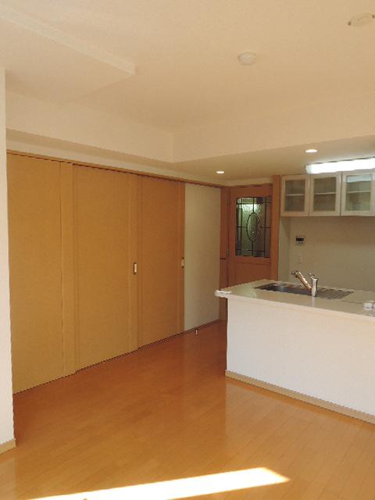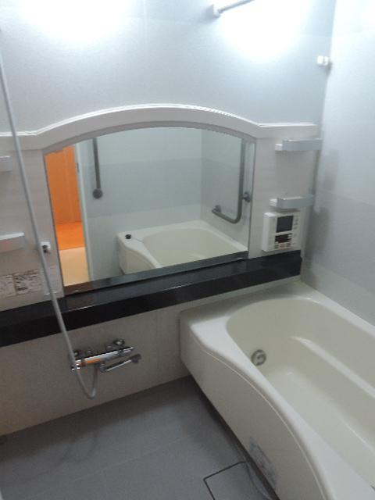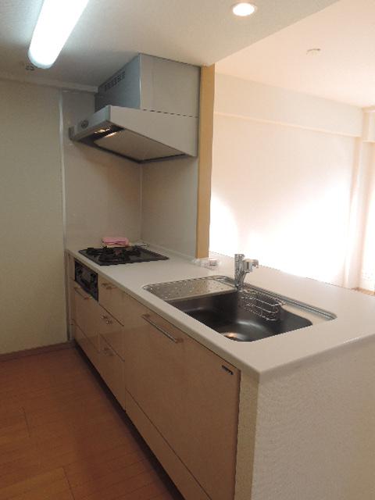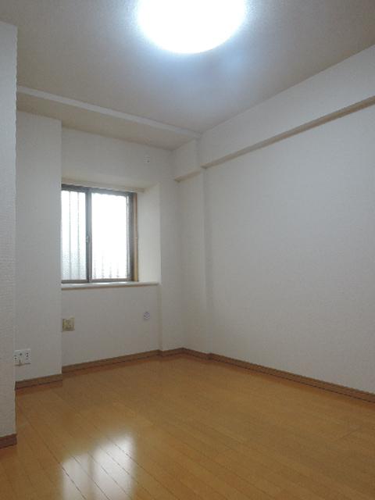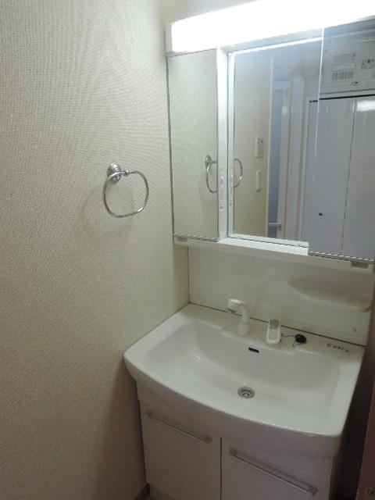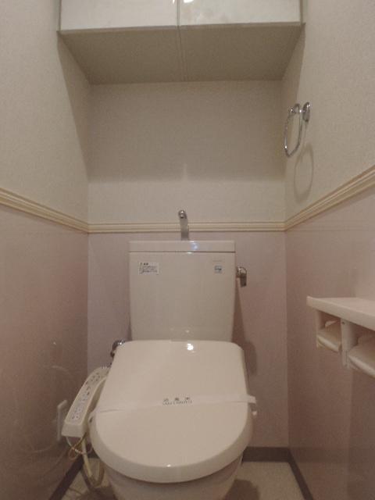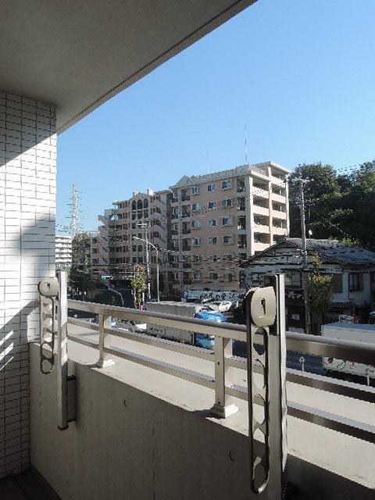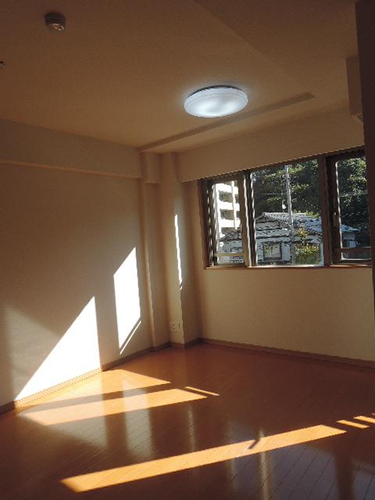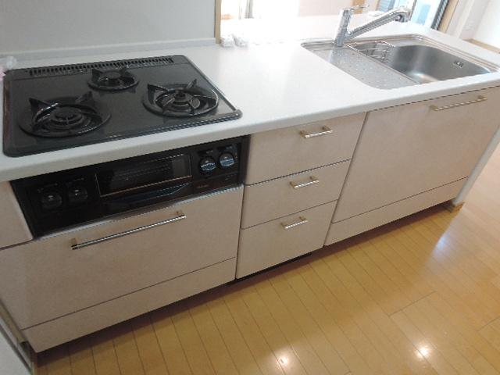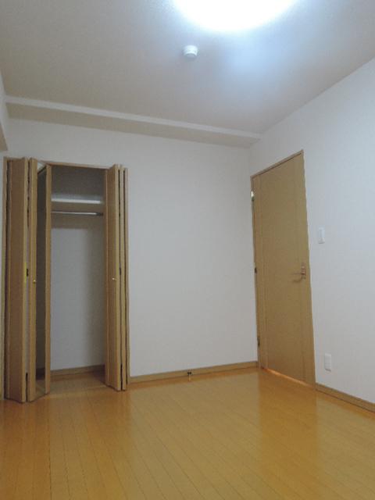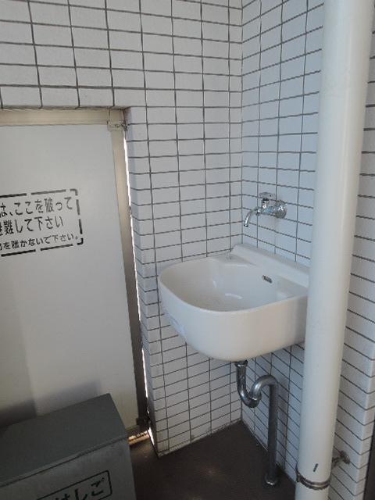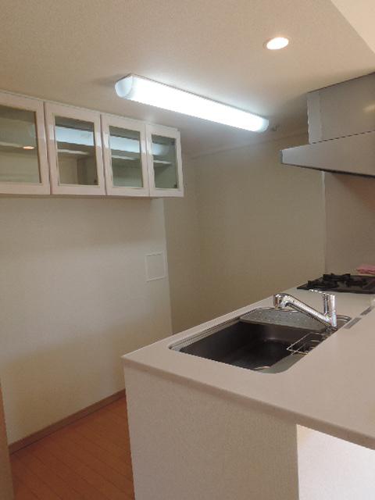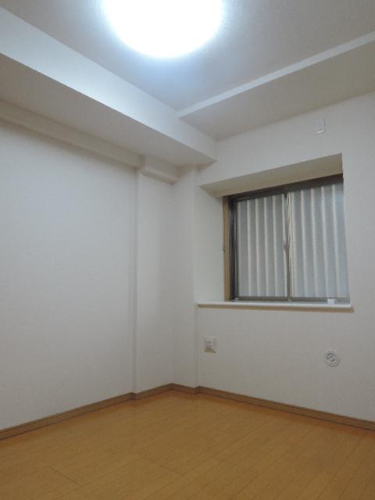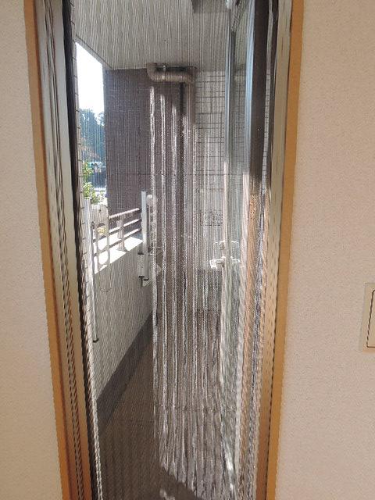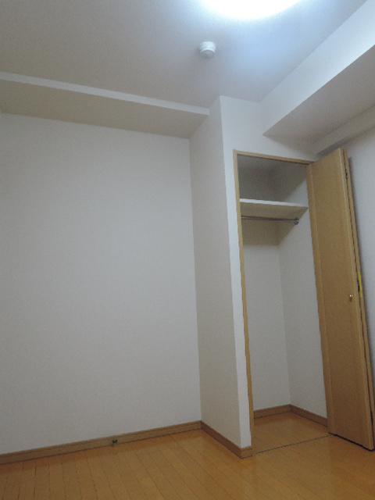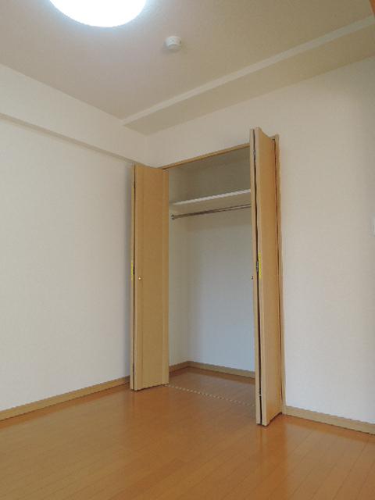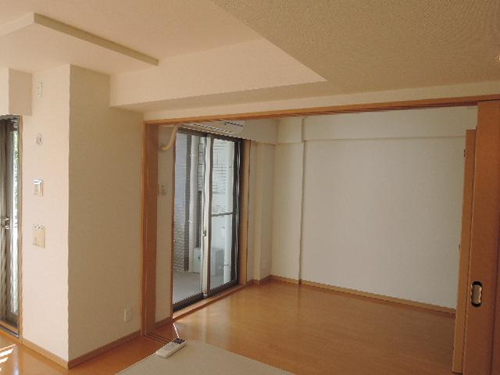|
|
Yokohama, Kanagawa Prefecture Isogo-ku,
神奈川県横浜市磯子区
|
|
JR Keihin Tohoku Line "Yokodai" walk 11 minutes
JR京浜東北線「洋光台」歩11分
|
|
April 2006 Built! JR Negishi Line "Yokodai" 11 minutes' walk from the station! None under dwelling unit Per new interior renovation Completed, Immediate Available! We could live together with you pet
平成18年4月築! JR根岸線「洋光台」駅より徒歩11分! 下住戸なし 新規内装リフォーム完了済につき、即入居可! ペットと共に暮らせます
|
|
New earthquake resistance standards apartment of peace of mind Heisei In the 25 years the end of September the completion of the renovation, Newly installed air conditioning part! Slop sink have is on the balcony
安心の新耐震基準マンション 平成25年9月末完了のリフォームでは、新規エアコン一部設置! バルコニーにはスロップシンク有
|
Features pickup 特徴ピックアップ | | Immediate Available / Interior renovation / Face-to-face kitchen / Warm water washing toilet seat / Southwestward / Pets Negotiable 即入居可 /内装リフォーム /対面式キッチン /温水洗浄便座 /南西向き /ペット相談 |
Property name 物件名 | | Ribuze Yokohama prism Court リブゼ横浜プリズムコート |
Price 価格 | | 20,990,000 yen 2099万円 |
Floor plan 間取り | | 2LDK 2LDK |
Units sold 販売戸数 | | 1 units 1戸 |
Total units 総戸数 | | 35 units 35戸 |
Occupied area 専有面積 | | 57.9 sq m (17.51 tsubo) (center line of wall) 57.9m2(17.51坪)(壁芯) |
Other area その他面積 | | Balcony area: 5.11 sq m バルコニー面積:5.11m2 |
Whereabouts floor / structures and stories 所在階/構造・階建 | | 1st floor / RC6 story 1階/RC6階建 |
Completion date 完成時期(築年月) | | April 2006 2006年4月 |
Address 住所 | | Yokohama, Kanagawa Prefecture Isogo-ku, Yokodai 4-32-13 神奈川県横浜市磯子区洋光台4-32-13 |
Traffic 交通 | | JR Keihin Tohoku Line "Yokodai" walk 11 minutes JR京浜東北線「洋光台」歩11分
|
Related links 関連リンク | | [Related Sites of this company] 【この会社の関連サイト】 |
Person in charge 担当者より | | Rep Moeko Furuse 担当者古瀬萌子 |
Contact お問い合せ先 | | TEL: 0800-603-3016 [Toll free] mobile phone ・ Also available from PHS
Caller ID is not notified
Please contact the "saw SUUMO (Sumo)"
If it does not lead, If the real estate company TEL:0800-603-3016【通話料無料】携帯電話・PHSからもご利用いただけます
発信者番号は通知されません
「SUUMO(スーモ)を見た」と問い合わせください
つながらない方、不動産会社の方は
|
Administrative expense 管理費 | | 13,030 yen / Month (consignment (commuting)) 1万3030円/月(委託(通勤)) |
Repair reserve 修繕積立金 | | 3880 yen / Month 3880円/月 |
Time residents 入居時期 | | Immediate available 即入居可 |
Whereabouts floor 所在階 | | 1st floor 1階 |
Direction 向き | | Southeast 南東 |
Renovation リフォーム | | 2013 September interior renovation completed (bathroom ・ toilet ・ wall ・ all rooms) 2013年9月内装リフォーム済(浴室・トイレ・壁・全室) |
Overview and notices その他概要・特記事項 | | Contact: Moeko Kose 担当者:古瀬萌子 |
Structure-storey 構造・階建て | | RC6 story RC6階建 |
Site of the right form 敷地の権利形態 | | Ownership 所有権 |
Use district 用途地域 | | Quasi-residence 準住居 |
Company profile 会社概要 | | <Mediation> Governor of Kanagawa Prefecture (3) No. 023700 (Corporation) Japan Serban Distribution Division Yubinbango220-0004 Kanagawa Prefecture, Nishi-ku, Yokohama-shi Kitasaiwai 2-8-4 <仲介>神奈川県知事(3)第023700号(株)日本セルバン 流通事業部〒220-0004 神奈川県横浜市西区北幸2-8-4 |
