Used Apartments » Kanto » Kanagawa Prefecture » Yokohama Isogo-ku
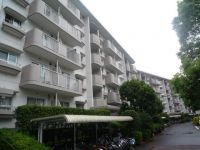 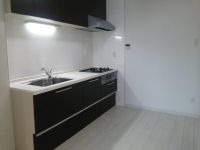
| | Yokohama, Kanagawa Prefecture Isogo-ku, 神奈川県横浜市磯子区 |
| Blue Line "Yoshino-cho" walk 18 minutes ブルーライン「吉野町」歩18分 |
| □ 2013 December 20, renovation completed □ Living space is clean all flooring □ Living environment favorable, Ideal for child-rearing □平成25年12月20日リフォーム完了□居住空間は清潔なオールフローリング□住環境良好、子育てに最適 |
| ■ 4 floor southwestward per, Yang per view good ■ Double-sided balcony plan ■ Total units 223 units of the big community, Management system good ■ Long-term repair plan there ■ With burning function Zhongshu to the unit bus ■ Water heater new exchange, System kitchen new exchange, Unit bus new exchange ■ Shower toilet new exchange, Vanity new exchange, Waterproof bread new exchange ■ Flooring New Chokawa, Cross New Chokawa, Joinery new exchange ■4階南西向きにつき、陽当り眺望良好■両面バルコニープラン■総戸数223戸のビッグコミュニティ、管理体制良好■長期修繕計画有り■ユニットバスには追い焚き機能付き■給湯器新規交換、システムキッチン新規交換、ユニットバス新規交換■シャワートイレ新規交換、洗面化粧台新規交換、防水パン新規交換■フローリング新規張替、クロス新規張替、建具新規交換 |
Features pickup 特徴ピックアップ | | Immediate Available / Interior renovation / System kitchen / 2 or more sides balcony / All living room flooring / Good view / Southwestward 即入居可 /内装リフォーム /システムキッチン /2面以上バルコニー /全居室フローリング /眺望良好 /南西向き | Property name 物件名 | | [New renovation completed] Isogo Maruyamadai Heights 4 Building 【新規リフォーム済】磯子丸山台ハイツ4号棟 | Price 価格 | | 17,900,000 yen 1790万円 | Floor plan 間取り | | 3LDK 3LDK | Units sold 販売戸数 | | 1 units 1戸 | Total units 総戸数 | | 223 units 223戸 | Occupied area 専有面積 | | 70.98 sq m (center line of wall) 70.98m2(壁芯) | Other area その他面積 | | Balcony area: 10.57 sq m バルコニー面積:10.57m2 | Whereabouts floor / structures and stories 所在階/構造・階建 | | 4th floor / RC5 story 4階/RC5階建 | Completion date 完成時期(築年月) | | March 1986 1986年3月 | Address 住所 | | Maruyama, Yokohama, Kanagawa Prefecture Isogo-ku 1 神奈川県横浜市磯子区丸山1 | Traffic 交通 | | Blue Line "Yoshino-cho" walk 18 minutes
JR Negishi Line "Negishi" bus 16 minutes Isogo flat walk 4 minutes ブルーライン「吉野町」歩18分
JR根岸線「根岸」バス16分磯子フラット歩4分
| Related links 関連リンク | | [Related Sites of this company] 【この会社の関連サイト】 | Person in charge 担当者より | | [Regarding this property.] Heisei renovation was completed on 25 December 20. Is the renovation and attention to detail. My confidence so please consider all means. We are looking forward to hearing from you. 【この物件について】平成25年12月20日にリフォームが完了いたしました。細部にまでこだわったリフォームです。私の自信作ですのでぜひご検討ください。ご連絡お待ちしております。 | Contact お問い合せ先 | | (Ltd.) My Land TEL: 0800-601-5340 [Toll free] mobile phone ・ Also available from PHS
Caller ID is not notified
Please contact the "saw SUUMO (Sumo)"
If it does not lead, If the real estate company (株)マイランドTEL:0800-601-5340【通話料無料】携帯電話・PHSからもご利用いただけます
発信者番号は通知されません
「SUUMO(スーモ)を見た」と問い合わせください
つながらない方、不動産会社の方は
| Administrative expense 管理費 | | 6300 yen / Month (consignment (commuting)) 6300円/月(委託(通勤)) | Repair reserve 修繕積立金 | | 11,050 yen / Month 1万1050円/月 | Time residents 入居時期 | | Immediate available 即入居可 | Whereabouts floor 所在階 | | 4th floor 4階 | Direction 向き | | Southwest 南西 | Renovation リフォーム | | December 2013 interior renovation completed (kitchen ・ bathroom ・ toilet ・ wall ・ floor ・ all rooms ・ Water heater replacement) 2013年12月内装リフォーム済(キッチン・浴室・トイレ・壁・床・全室・給湯器交換) | Structure-storey 構造・階建て | | RC5 story RC5階建 | Site of the right form 敷地の権利形態 | | Ownership 所有権 | Use district 用途地域 | | One dwelling 1種住居 | Parking lot 駐車場 | | Sky Mu 空無 | Company profile 会社概要 | | <Marketing alliance (agency)> Governor of Tokyo (1) No. 091717 (Ltd.) My land 106-0032 Roppongi, Minato-ku, Tokyo 1-6-1 Izumi Garden Tower <販売提携(代理)>東京都知事(1)第091717号(株)マイランド〒106-0032 東京都港区六本木1-6-1 泉ガーデンタワー |
Local appearance photo現地外観写真 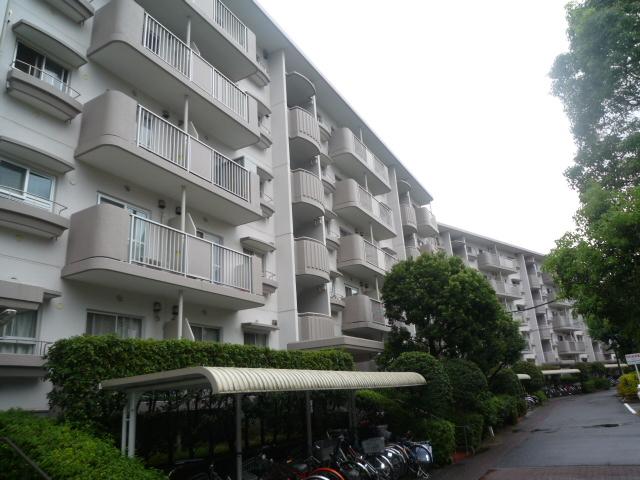 Local (12 May 2013) Shooting
現地(2013年12月)撮影
Kitchenキッチン 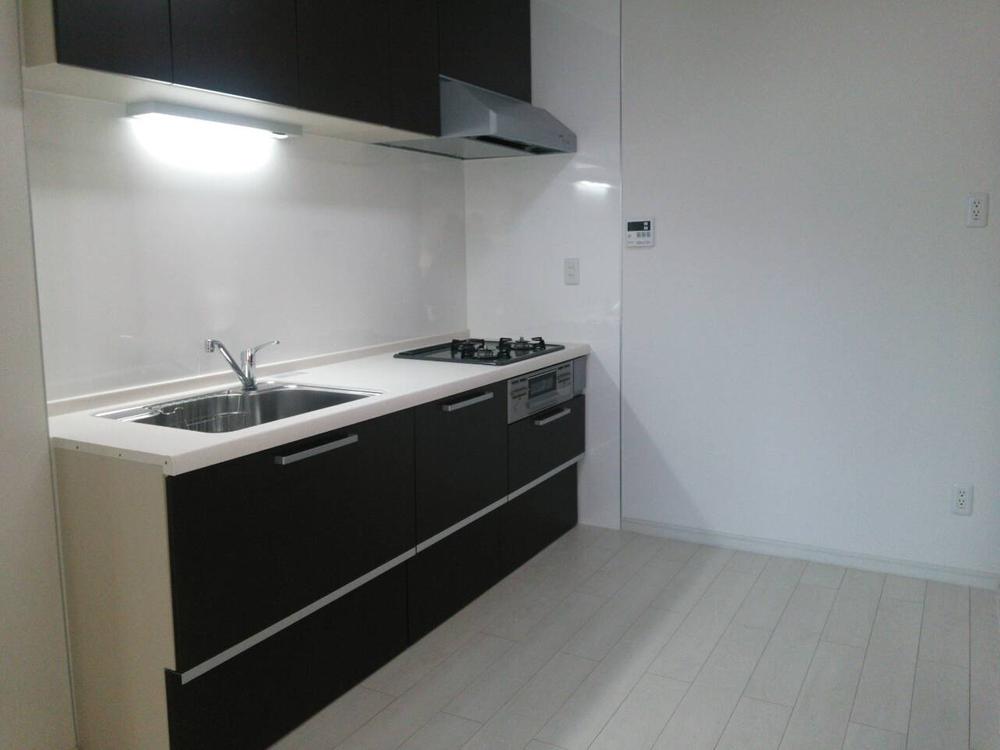 Indoor (12 May 2013) Shooting
室内(2013年12月)撮影
Bathroom浴室 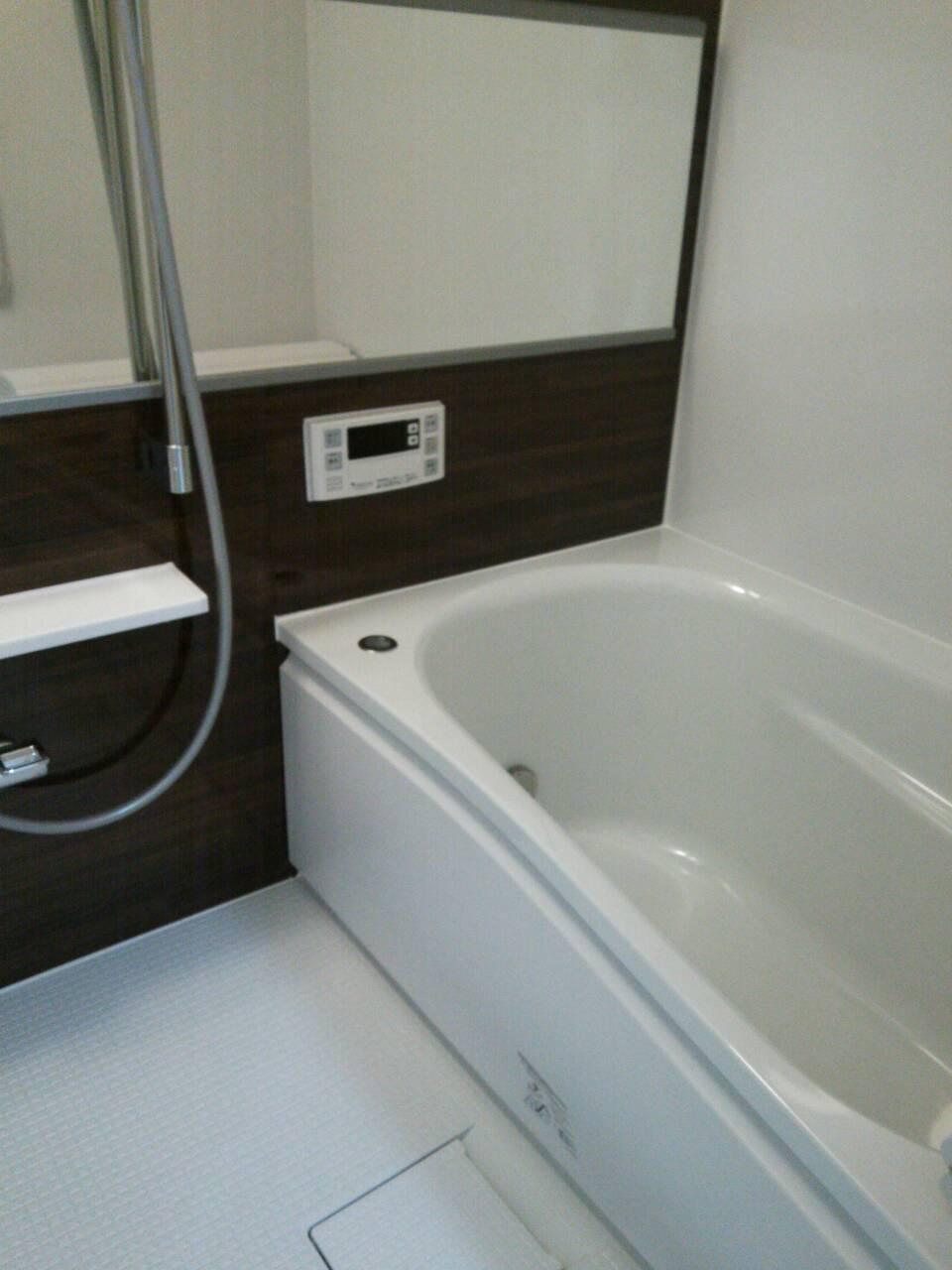 Indoor (12 May 2013) Shooting
室内(2013年12月)撮影
Floor plan間取り図 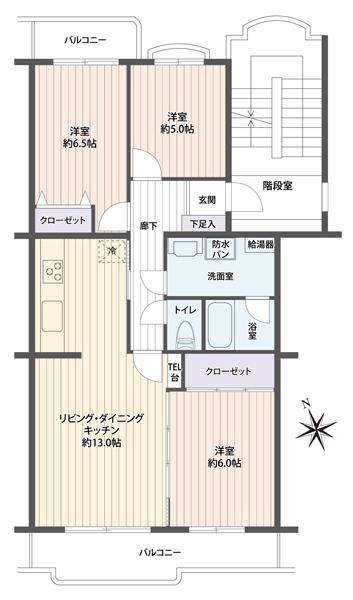 3LDK, Price 17,900,000 yen, Occupied area 70.98 sq m , Balcony area 10.57 sq m
3LDK、価格1790万円、専有面積70.98m2、バルコニー面積10.57m2
Livingリビング 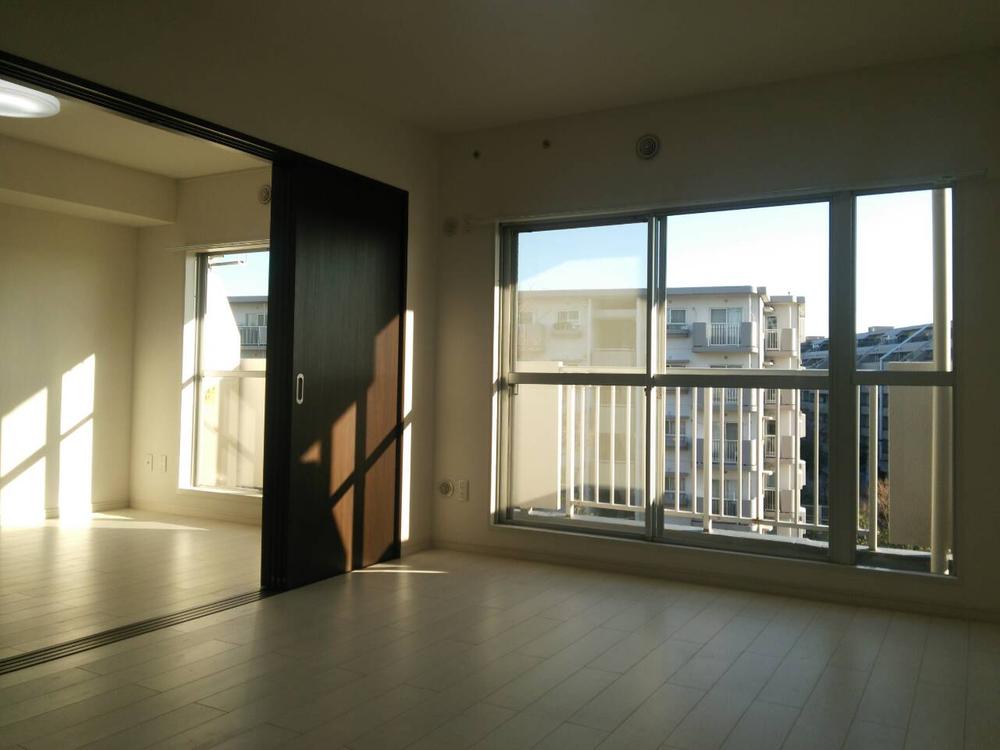 Indoor (12 May 2013) Shooting
室内(2013年12月)撮影
Non-living roomリビング以外の居室 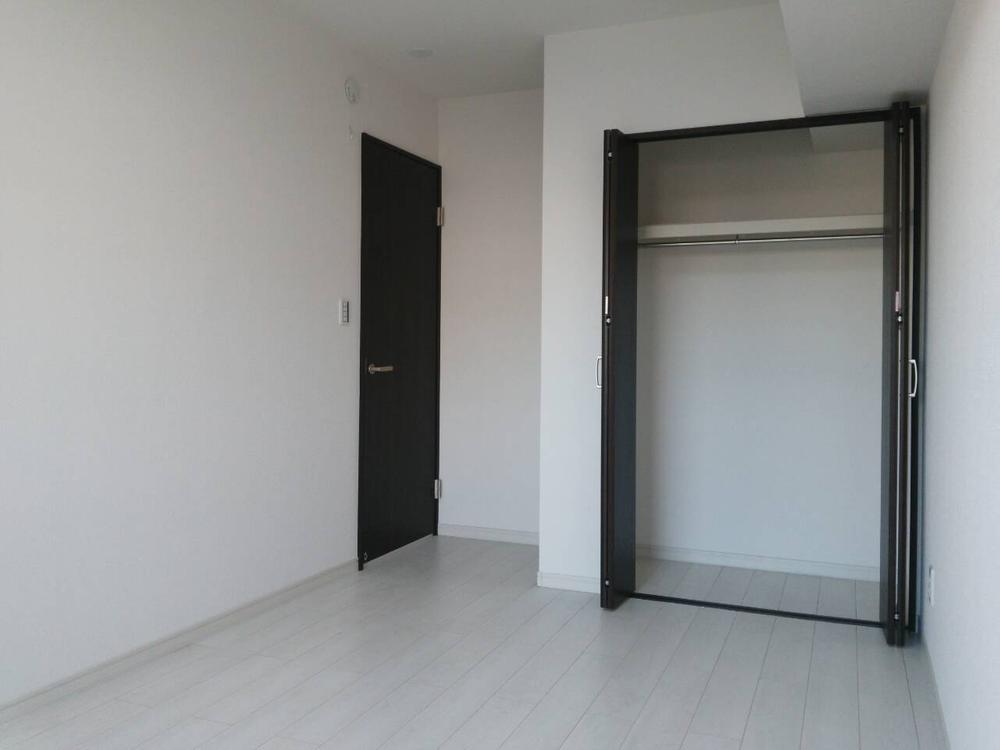 Indoor (12 May 2013) Shooting
室内(2013年12月)撮影
Entrance玄関 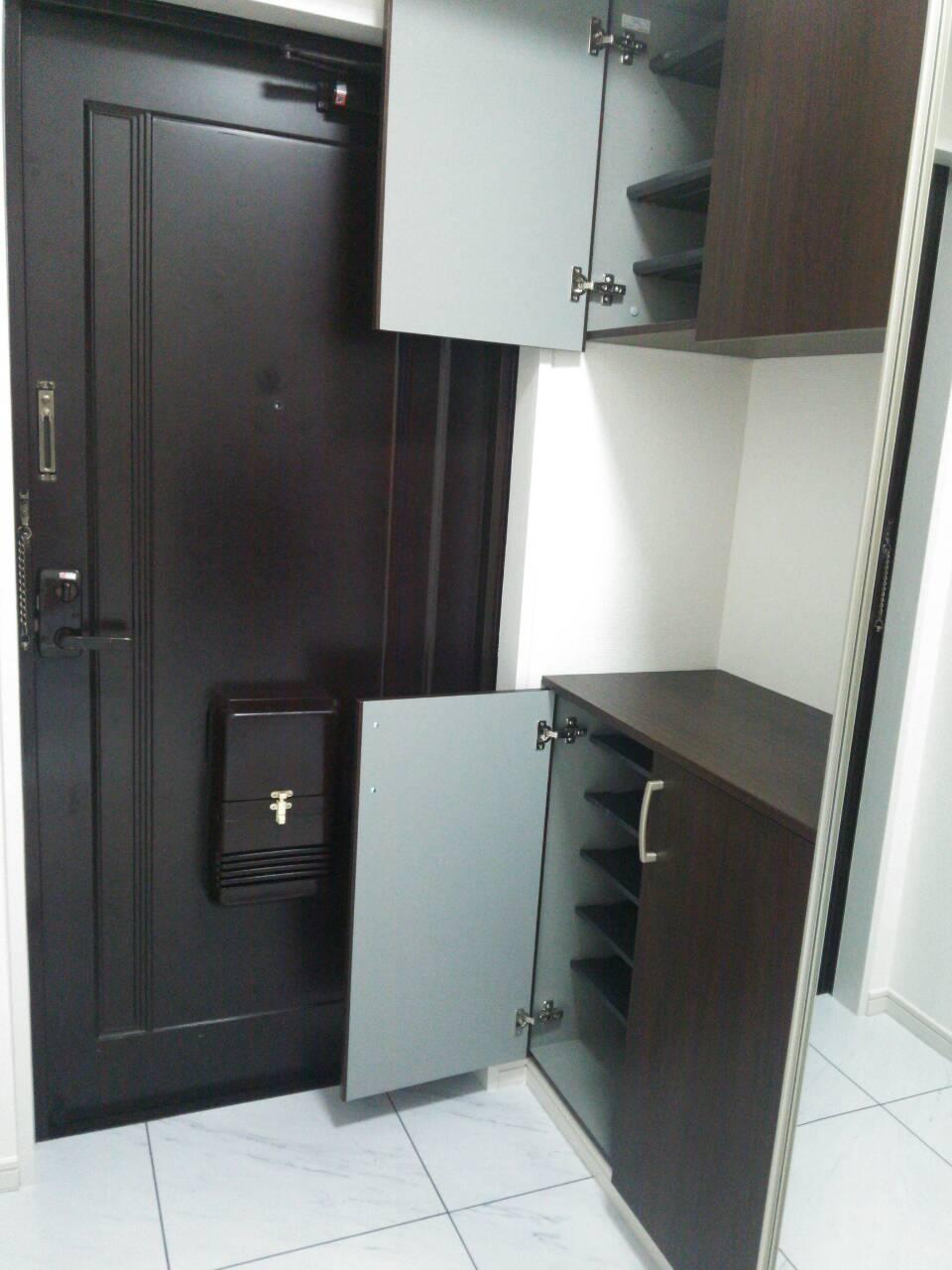 Local (12 May 2013) Shooting
現地(2013年12月)撮影
Wash basin, toilet洗面台・洗面所 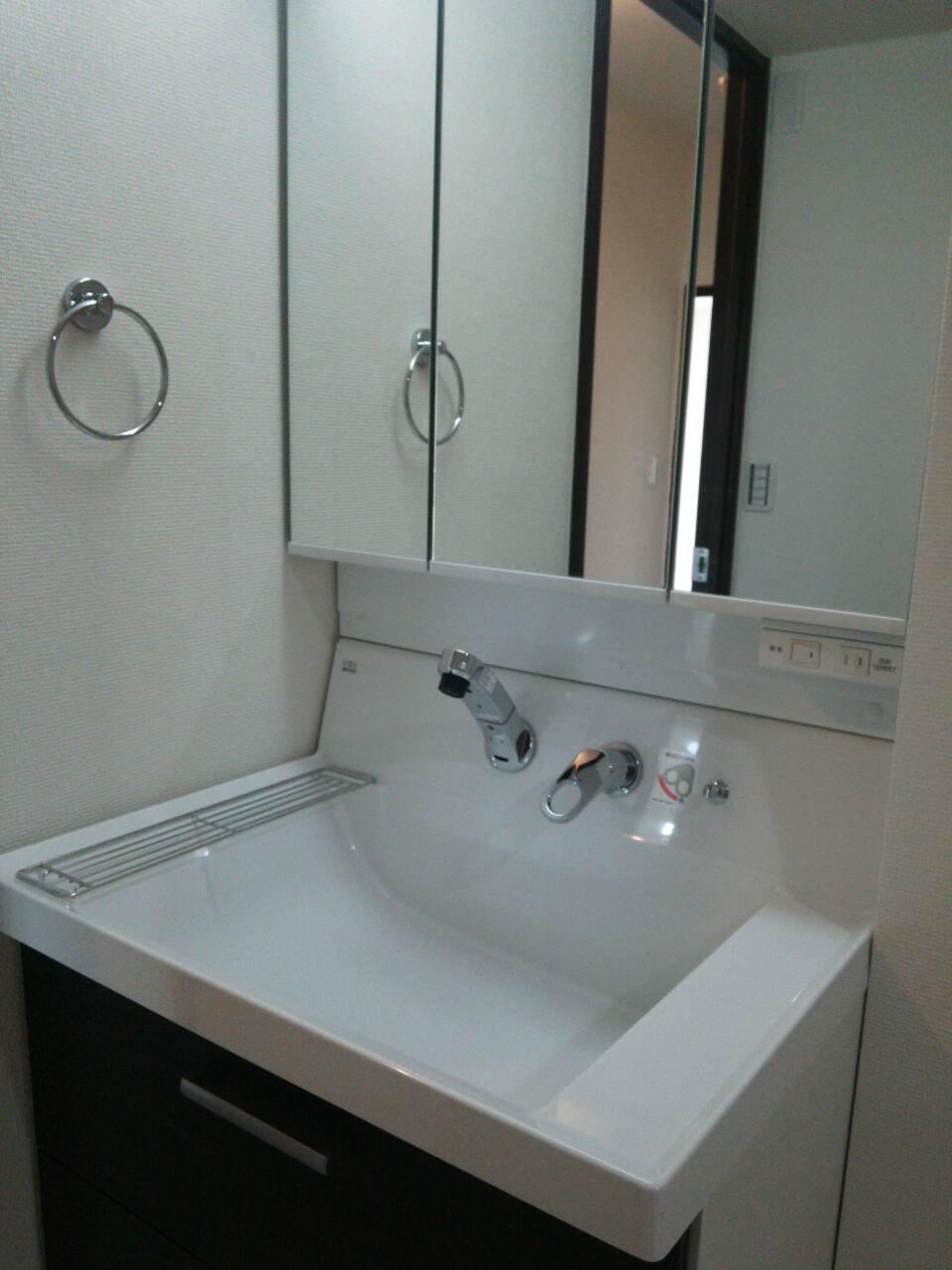 Indoor (12 May 2013) Shooting
室内(2013年12月)撮影
Toiletトイレ 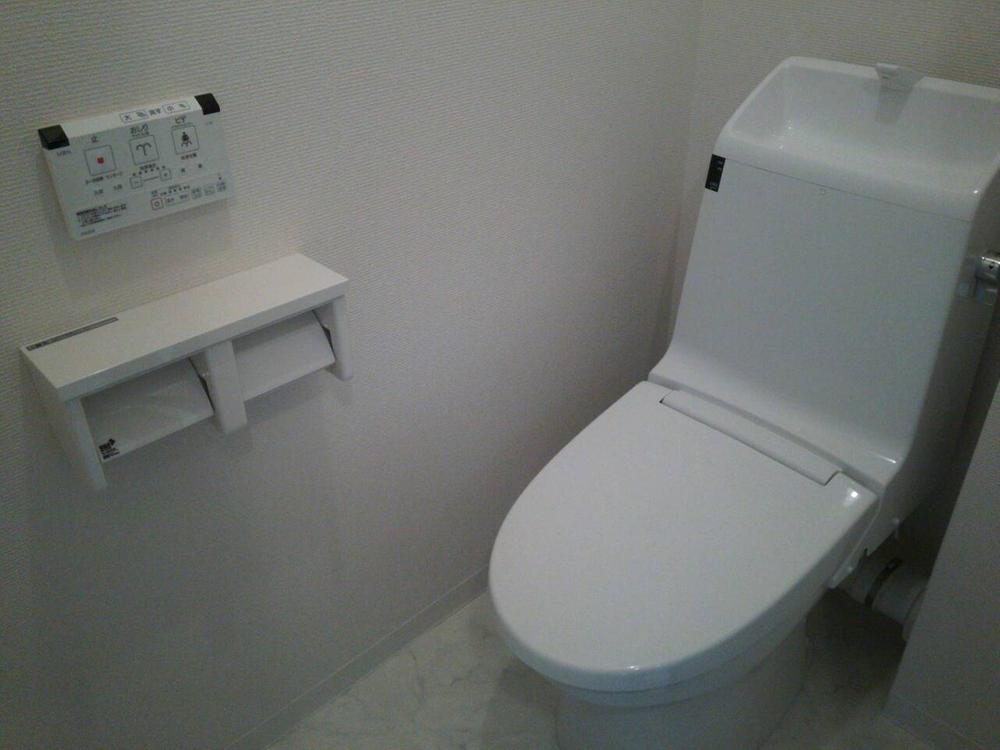 Indoor (12 May 2013) Shooting
室内(2013年12月)撮影
Receipt収納 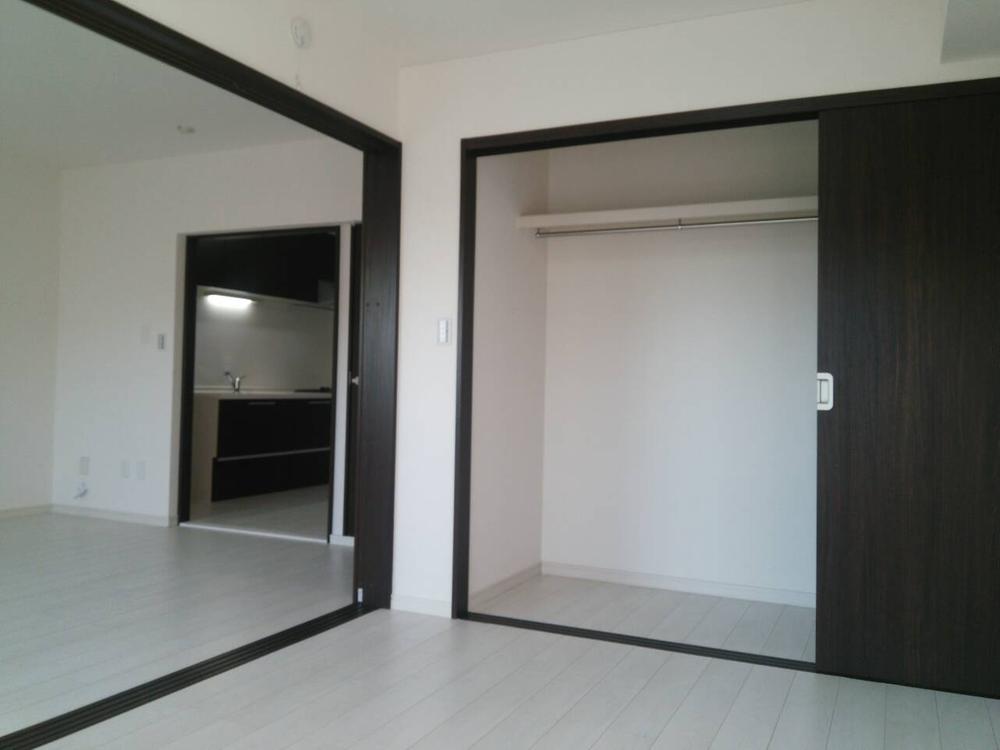 Indoor (12 May 2013) Shooting
室内(2013年12月)撮影
Non-living roomリビング以外の居室 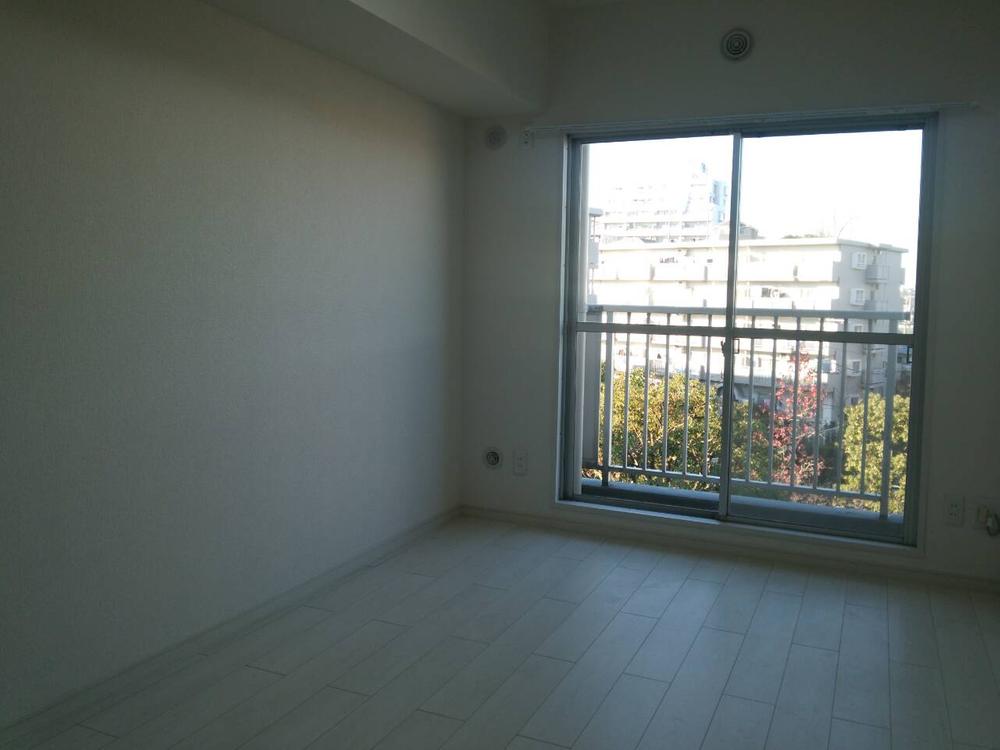 Indoor (12 May 2013) Shooting
室内(2013年12月)撮影
Entrance玄関 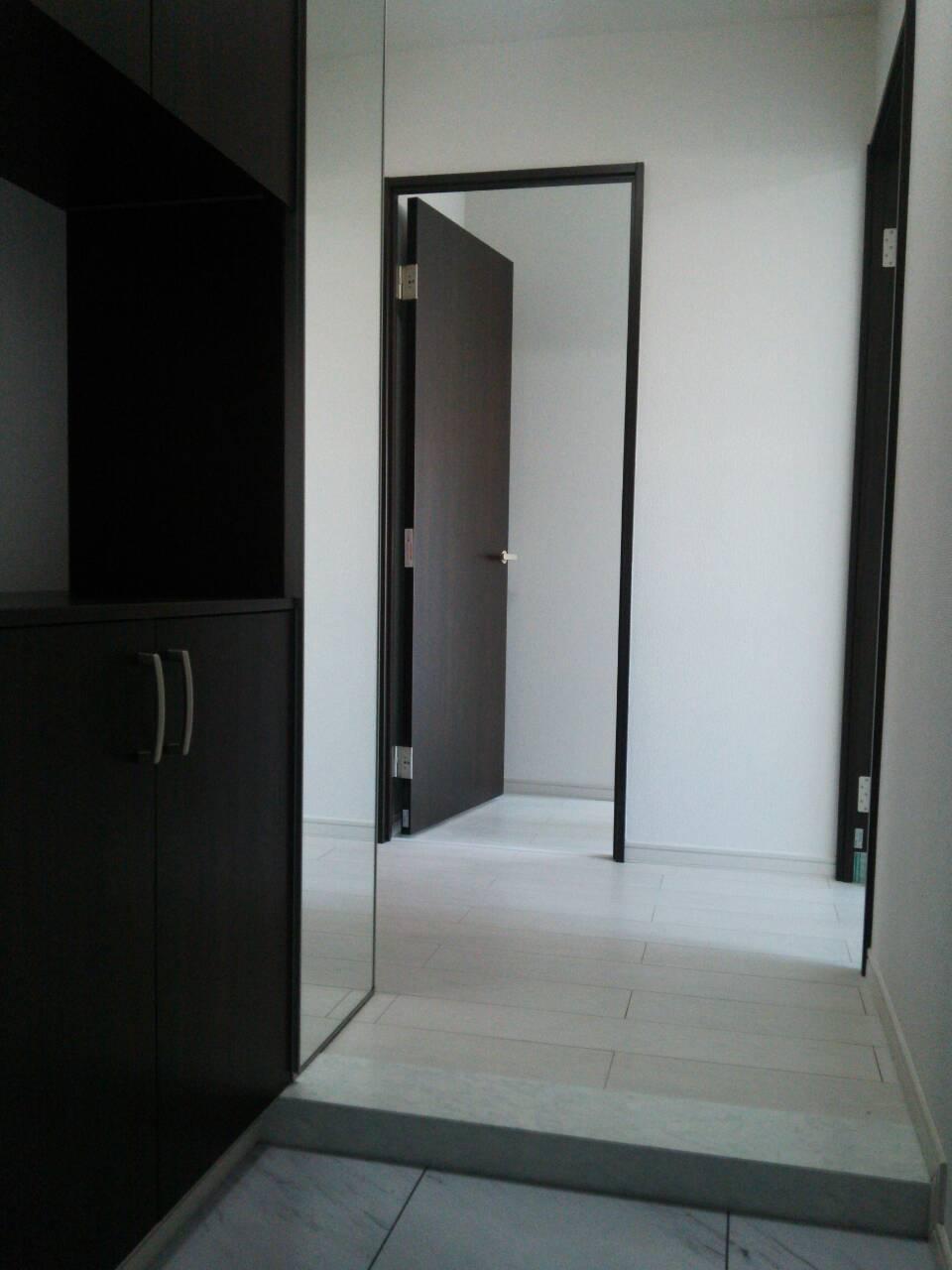 Local (12 May 2013) Shooting
現地(2013年12月)撮影
View photos from the dwelling unit住戸からの眺望写真 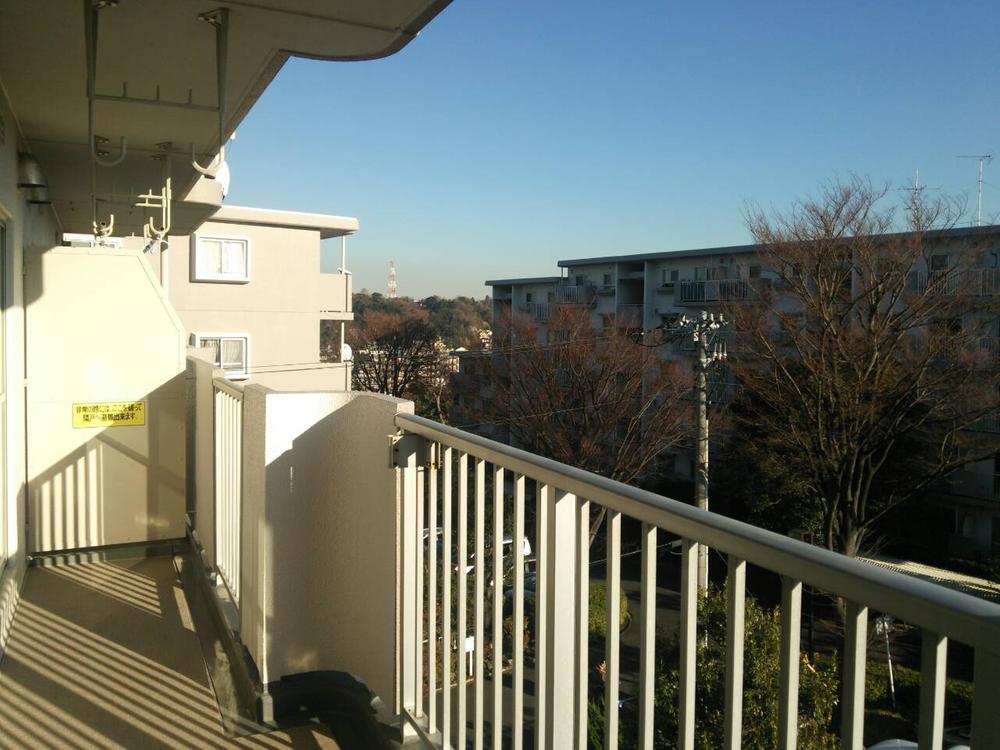 View from the site (December 2013) Shooting
現地からの眺望(2013年12月)撮影
Location
|














