Used Apartments » Kanto » Kanagawa Prefecture » Yokohama Isogo-ku
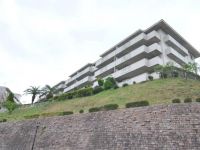 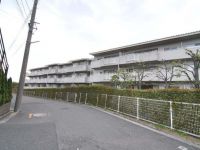
| | Yokohama, Kanagawa Prefecture Isogo-ku, 神奈川県横浜市磯子区 |
| JR Keihin Tohoku Line "Isogo" bus 6-minute private shuttle bus walk 1 minute JR京浜東北線「磯子」バス6分専用シャトルバス歩1分 |
Property name 物件名 | | Tokyu dwell ・ Stage 21 Isogo Building B 東急ドエル・ステージ21磯子B棟 | Price 価格 | | 33,800,000 yen 3380万円 | Floor plan 間取り | | 5LDK + S (storeroom) 5LDK+S(納戸) | Units sold 販売戸数 | | 1 units 1戸 | Occupied area 専有面積 | | 166.26 sq m (center line of wall) 166.26m2(壁芯) | Other area その他面積 | | Balcony area: 41.5 sq m バルコニー面積:41.5m2 | Whereabouts floor / structures and stories 所在階/構造・階建 | | 3rd floor / RC8 story 3階/RC8階建 | Completion date 完成時期(築年月) | | October 1991 1991年10月 | Address 住所 | | Yokohama, Kanagawa Prefecture Isogo-ku Isogo 7 神奈川県横浜市磯子区磯子7 | Traffic 交通 | | JR Keihin Tohoku Line "Isogo" bus 6-minute private shuttle bus walk 1 minute
Blue Line "Gumyoji" walk 36 minutes
JR Negishi Line "Negishi" walk 24 minutes JR京浜東北線「磯子」バス6分専用シャトルバス歩1分
ブルーライン「弘明寺」歩36分
JR根岸線「根岸」歩24分
| Person in charge 担当者より | | Person in charge of real-estate and building Yamashita Tomohiro Age: 30 Daigyokai Experience: 12 years of good properties list, There is a company that supports all of the JS, Real estate transactions Ya, "Peace of mind of your life ・ It is a company that provides a secure ". Please feel free to contact us. 担当者宅建山下 智弘年齢:30代業界経験:12年いい物件リストは、住生活のすべてをサポートする会社であり、不動産取引や、お客様の暮らしの『安心・安全』を提供する会社です。お気軽にお問合せください。 | Contact お問い合せ先 | | TEL: 0800-603-1703 [Toll free] mobile phone ・ Also available from PHS
Caller ID is not notified
Please contact the "saw SUUMO (Sumo)"
If it does not lead, If the real estate company TEL:0800-603-1703【通話料無料】携帯電話・PHSからもご利用いただけます
発信者番号は通知されません
「SUUMO(スーモ)を見た」と問い合わせください
つながらない方、不動産会社の方は
| Administrative expense 管理費 | | 36,800 yen / Month (consignment (resident)) 3万6800円/月(委託(常駐)) | Repair reserve 修繕積立金 | | 26,890 yen / Month 2万6890円/月 | Time residents 入居時期 | | Consultation 相談 | Whereabouts floor 所在階 | | 3rd floor 3階 | Direction 向き | | Southeast 南東 | Overview and notices その他概要・特記事項 | | Contact: Yamashita Tomohiro 担当者:山下 智弘 | Structure-storey 構造・階建て | | RC8 story RC8階建 | Site of the right form 敷地の権利形態 | | Ownership 所有権 | Parking lot 駐車場 | | On-site (fee Mu) 敷地内(料金無) | Company profile 会社概要 | | <Mediation> Minister of Land, Infrastructure and Transport (3) No. 006130 (the company), Kanagawa Prefecture Building Lots and Buildings Transaction Business Association (Corporation) metropolitan area real estate Fair Trade Council member list (Ltd.) Yubinbango231-0015 Yokohama-shi, Kanagawa, Naka-ku, Onoe-cho, 4-47 list Kannai building <仲介>国土交通大臣(3)第006130号(社)神奈川県宅地建物取引業協会会員 (公社)首都圏不動産公正取引協議会加盟リスト(株)〒231-0015 神奈川県横浜市中区尾上町4-47 リスト関内ビル |
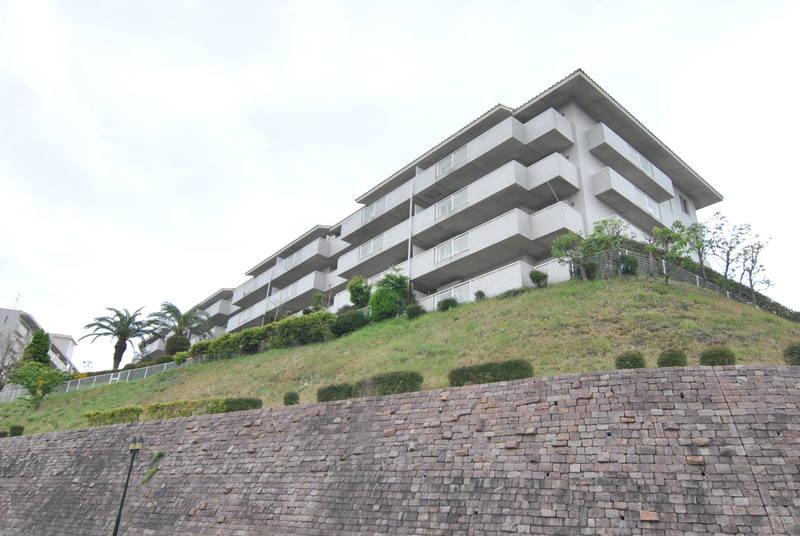 Local appearance photo
現地外観写真
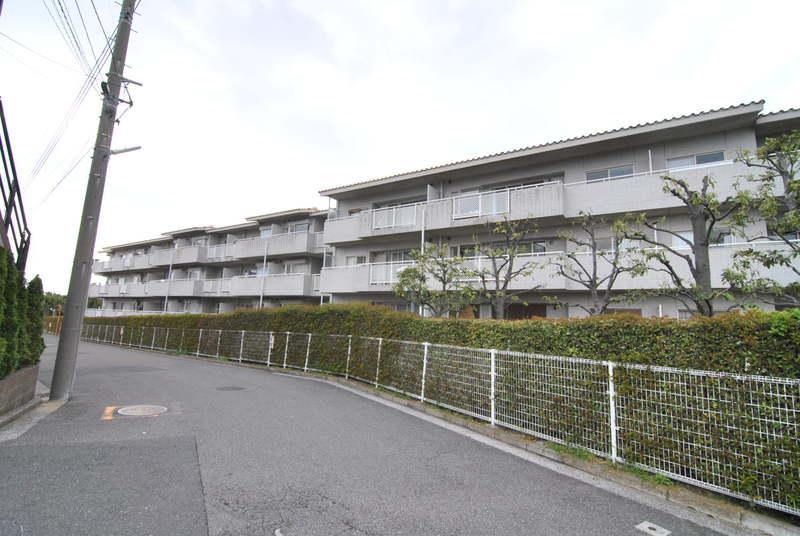 Local appearance photo
現地外観写真
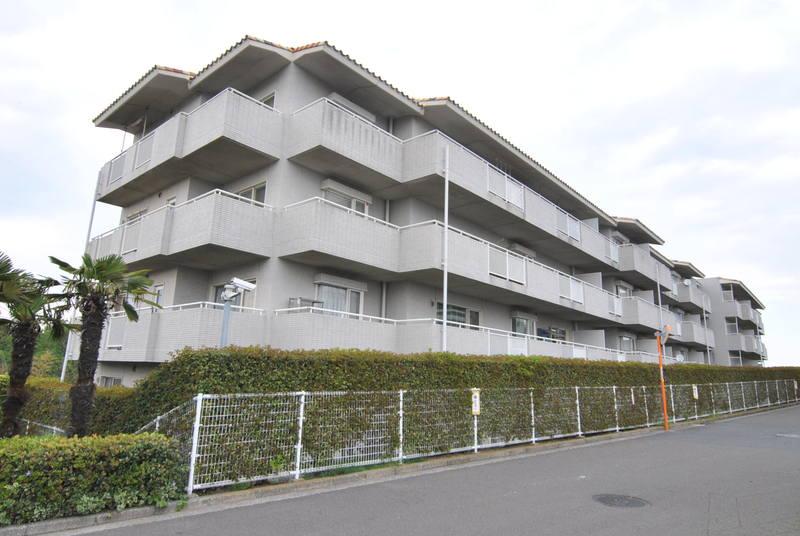 Local appearance photo
現地外観写真
Floor plan間取り図 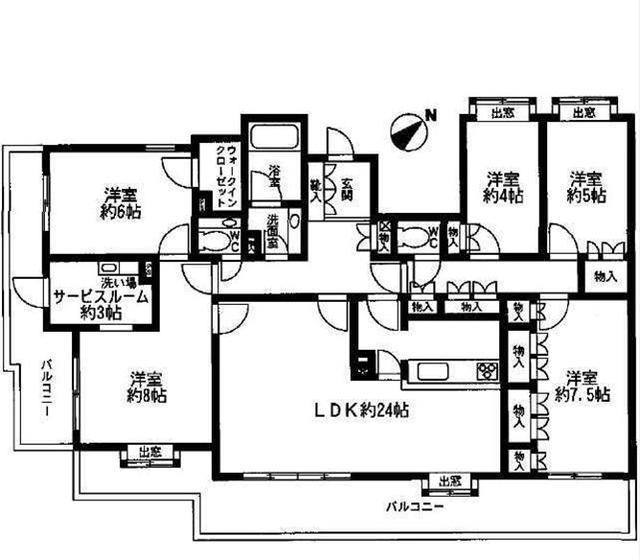 5LDK+S, Price 33,800,000 yen, Footprint 166.26 sq m , Balcony area 41.5 sq m
5LDK+S、価格3380万円、専有面積166.26m2、バルコニー面積41.5m2
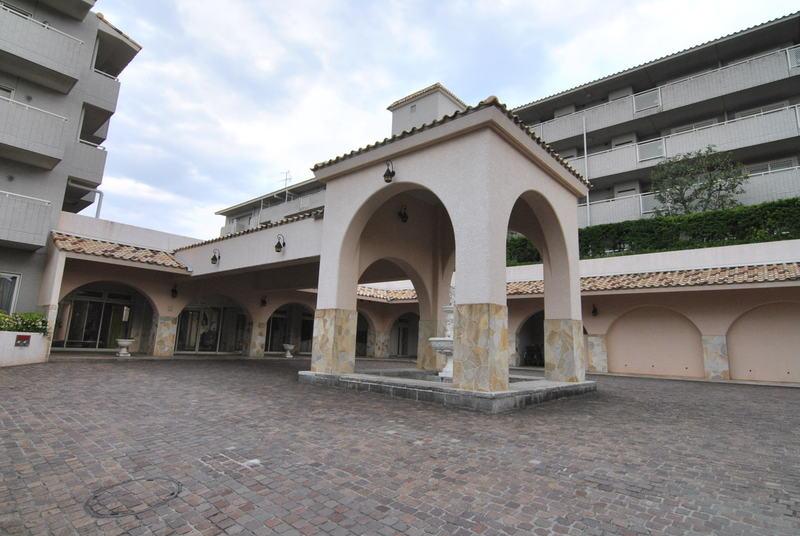 Local appearance photo
現地外観写真
Other Environmental Photoその他環境写真 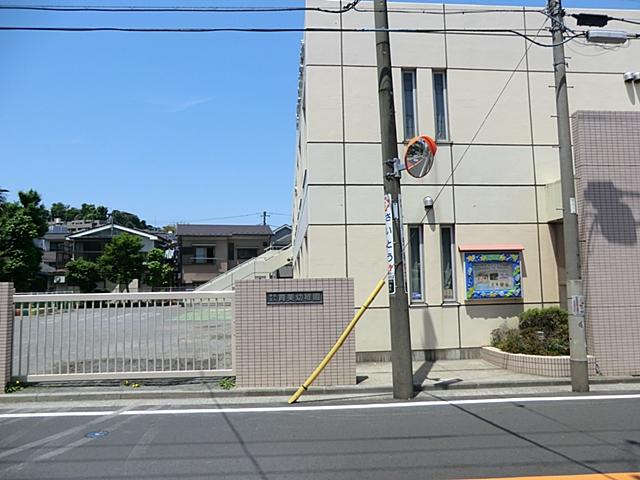 Ikumi 1300m to kindergarten
育美幼稚園まで1300m
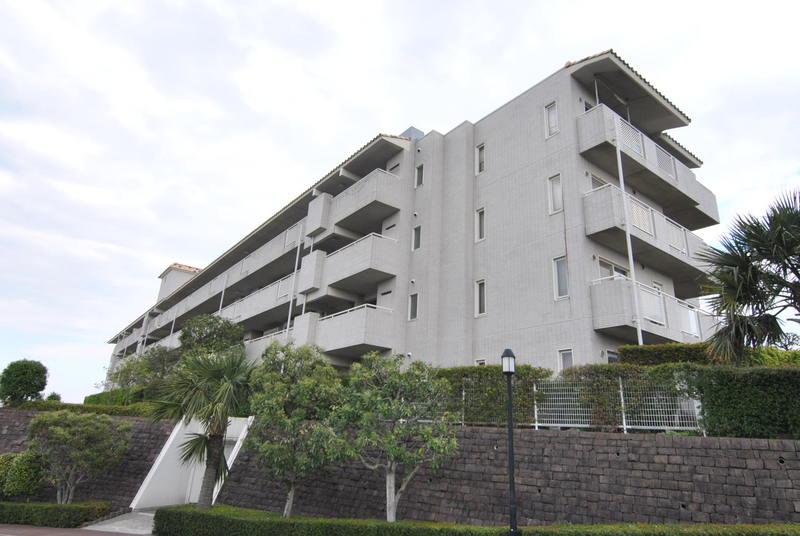 Local appearance photo
現地外観写真
Primary school小学校 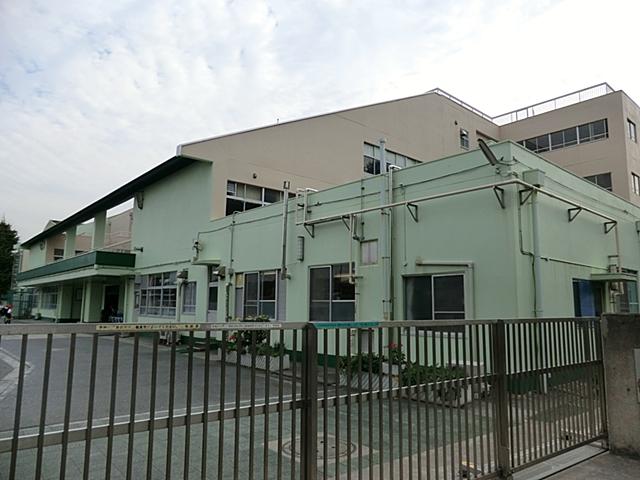 Isogo until elementary school 270m
磯子小学校まで270m
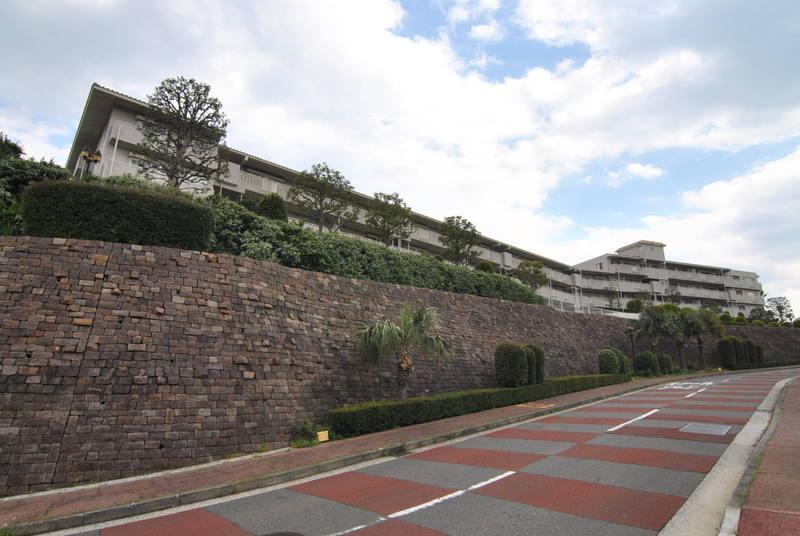 Local appearance photo
現地外観写真
Junior high school中学校 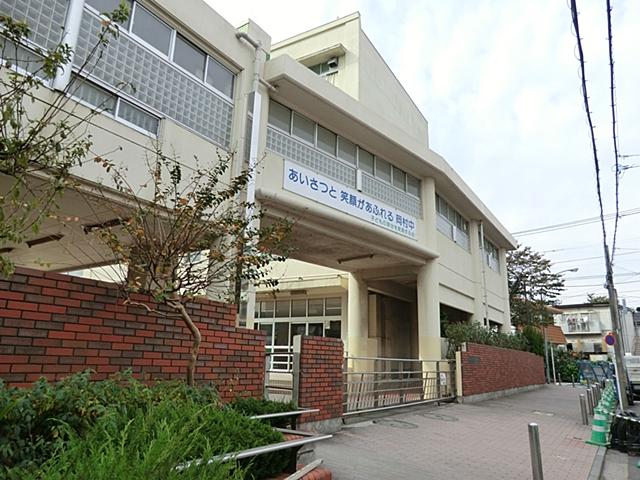 650m to Okamura junior high school
岡村中学校まで650m
Hospital病院 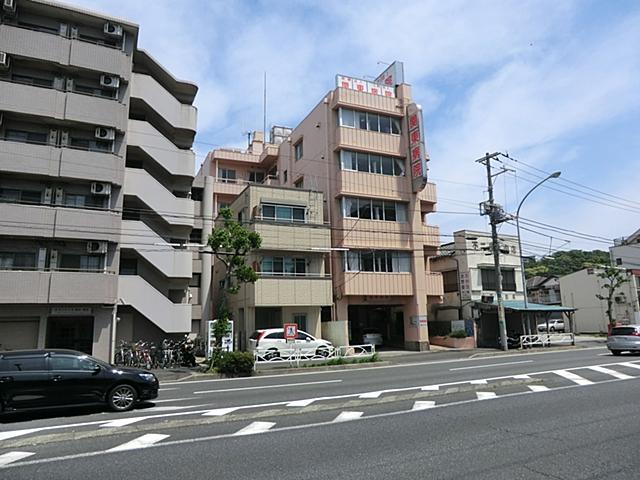 1200m to Kanto hospital
関東病院まで1200m
Park公園 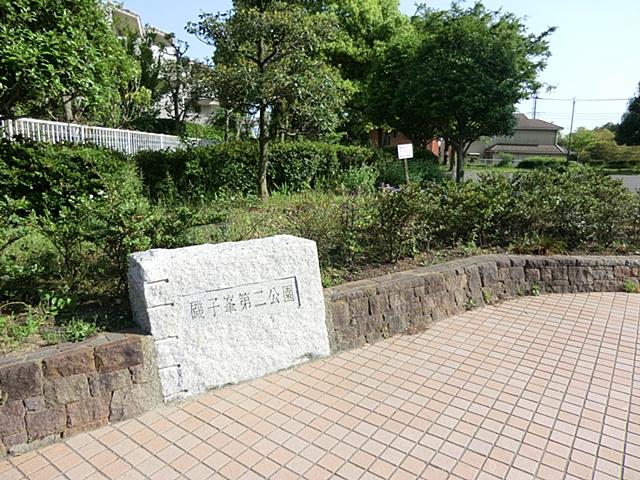 Isogo Mine 350m to the second park
磯子峯第二公園まで350m
Supermarketスーパー 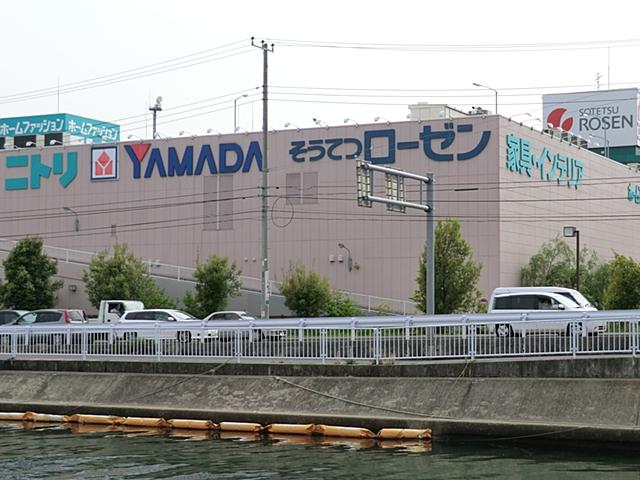 850m to Sotetsu Rosen Isogo shop
そうてつローゼン磯子店まで850m
Location
|














