Used Apartments » Kanto » Kanagawa Prefecture » Yokohama Isogo-ku
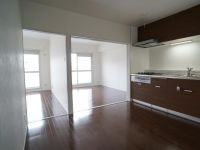 
| | Yokohama, Kanagawa Prefecture Isogo-ku, 神奈川県横浜市磯子区 |
| Blue Line "Yoshino-cho" walk 15 minutes ブルーライン「吉野町」歩15分 |
| Renovation, Pets Negotiable, Yang per good, Immediate Available, top floor ・ No upper floor, 2 along the line more accessible, Super close, It is close to the city, Facing south, System kitchen, Flat to the station, A quiet residential area, リノベーション、ペット相談、陽当り良好、即入居可、最上階・上階なし、2沿線以上利用可、スーパーが近い、市街地が近い、南向き、システムキッチン、駅まで平坦、閑静な住宅地、 |
| ■ New interior renovation completed (2013 November completed already) ・ System Kitchen exchange ・ Unit bus exchange ・ Vanity exchange ・ Toilet exchange ・ All living room flooring Chokawa ・ All room Cross Chokawa ・ Water heater replacement ・ Joinery exchange other ■ No upper floor in a 6 floor. For the south-facing, Exposure to the sun ・ View is good. ■ Is a mansion to live together with pets. (With pet bylaws) ■ 2 Line 2 station available in the flat location. ■新規内装リフォーム済(平成25年11月完成済) ・システムキッチン交換 ・ユニットバス交換 ・洗面化粧台交換 ・トイレ交換 ・全居室フローリング張替 ・全居室クロス張替 ・給湯機交換 ・建具交換 他■6階部分で上階なし。南向きの為、陽当り・眺望良好です。■ペットと一緒に暮らせるマンションです。(ペット細則あり)■平坦な立地で2路線2駅利用可能。 |
Local guide map 現地案内図 | | Local guide map 現地案内図 | Features pickup 特徴ピックアップ | | Immediate Available / 2 along the line more accessible / Super close / It is close to the city / Facing south / System kitchen / Yang per good / Flat to the station / A quiet residential area / Around traffic fewer / top floor ・ No upper floor / Washbasin with shower / Security enhancement / Wide balcony / 2 or more sides balcony / South balcony / Elevator / Warm water washing toilet seat / Renovation / Mu front building / Ventilation good / All living room flooring / Good view / water filter / Pets Negotiable / Flat terrain 即入居可 /2沿線以上利用可 /スーパーが近い /市街地が近い /南向き /システムキッチン /陽当り良好 /駅まで平坦 /閑静な住宅地 /周辺交通量少なめ /最上階・上階なし /シャワー付洗面台 /セキュリティ充実 /ワイドバルコニー /2面以上バルコニー /南面バルコニー /エレベーター /温水洗浄便座 /リノベーション /前面棟無 /通風良好 /全居室フローリング /眺望良好 /浄水器 /ペット相談 /平坦地 | Event information イベント情報 | | Open Room (please visitors to direct local) schedule / Every Saturday, Sunday and public holidays time / 11:00 ~ 16:00 オープンルーム(直接現地へご来場ください)日程/毎週土日祝時間/11:00 ~ 16:00 | Property name 物件名 | | Raburihaitsu Yoshino-cho ~ New interior renovation completed ~ ラブリハイツ吉野町 ~ 新規内装リフォーム済 ~ | Price 価格 | | 14.8 million yen 1480万円 | Floor plan 間取り | | 3DK 3DK | Units sold 販売戸数 | | 1 units 1戸 | Total units 総戸数 | | 93 units 93戸 | Occupied area 専有面積 | | 49.5 sq m (center line of wall) 49.5m2(壁芯) | Other area その他面積 | | Balcony area: 8.25 sq m バルコニー面積:8.25m2 | Whereabouts floor / structures and stories 所在階/構造・階建 | | 6th floor / RC7 story 6階/RC7階建 | Completion date 完成時期(築年月) | | November 1986 1986年11月 | Address 住所 | | Yokohama, Kanagawa Prefecture Isogo-ku, above the town 神奈川県横浜市磯子区上町 | Traffic 交通 | | Blue Line "Yoshino-cho" walk 15 minutes
JR Negishi Line "Negishi" walk 22 minutes ブルーライン「吉野町」歩15分
JR根岸線「根岸」歩22分
| Person in charge 担当者より | | Person in charge of real-estate and building FP Shoji Atsushi Age: 30 Daigyokai Experience: 8 years real estate even after the transaction has been completed, We aim a salesman who can whatever consultation if it is a thing of real estate. We will consider your thing is cordial support your idea to the first. 担当者宅建FP東海林 篤年齢:30代業界経験:8年不動産取引が終わった後でも、不動産の事なら何でもご相談を頂ける営業マンを目指しております。お客様の事を第一に考え誠心誠意ご対応させて頂きます。 | Contact お問い合せ先 | | TEL: 0800-808-9749 [Toll free] mobile phone ・ Also available from PHS
Caller ID is not notified
Please contact the "saw SUUMO (Sumo)"
If it does not lead, If the real estate company TEL:0800-808-9749【通話料無料】携帯電話・PHSからもご利用いただけます
発信者番号は通知されません
「SUUMO(スーモ)を見た」と問い合わせください
つながらない方、不動産会社の方は
| Administrative expense 管理費 | | 8518 yen / Month (consignment (commuting)) 8518円/月(委託(通勤)) | Repair reserve 修繕積立金 | | 5530 yen / Month 5530円/月 | Time residents 入居時期 | | Immediate available 即入居可 | Whereabouts floor 所在階 | | 6th floor 6階 | Direction 向き | | South 南 | Renovation リフォーム | | 2013 November interior renovation completed (kitchen ・ bathroom ・ toilet ・ wall ・ floor ・ all rooms) 2013年11月内装リフォーム済(キッチン・浴室・トイレ・壁・床・全室) | Overview and notices その他概要・特記事項 | | Contact: Shoji Atsushi 担当者:東海林 篤 | Structure-storey 構造・階建て | | RC7 story RC7階建 | Site of the right form 敷地の権利形態 | | Ownership 所有権 | Use district 用途地域 | | Semi-industrial 準工業 | Parking lot 駐車場 | | Sky Mu 空無 | Company profile 会社概要 | | <Mediation> Governor of Kanagawa Prefecture (10) No. 010799 (the company), Kanagawa Prefecture Building Lots and Buildings Transaction Business Association (Corporation) metropolitan area real estate Fair Trade Council member Usui Home (Ltd.) Sugita shop Yubinbango235-0036 Nakahara, Yokohama, Kanagawa Prefecture Isogo-ku, 4-26-27 <仲介>神奈川県知事(10)第010799号(社)神奈川県宅地建物取引業協会会員 (公社)首都圏不動産公正取引協議会加盟ウスイホーム(株)杉田店〒235-0036 神奈川県横浜市磯子区中原4-26-27 |
Livingリビング 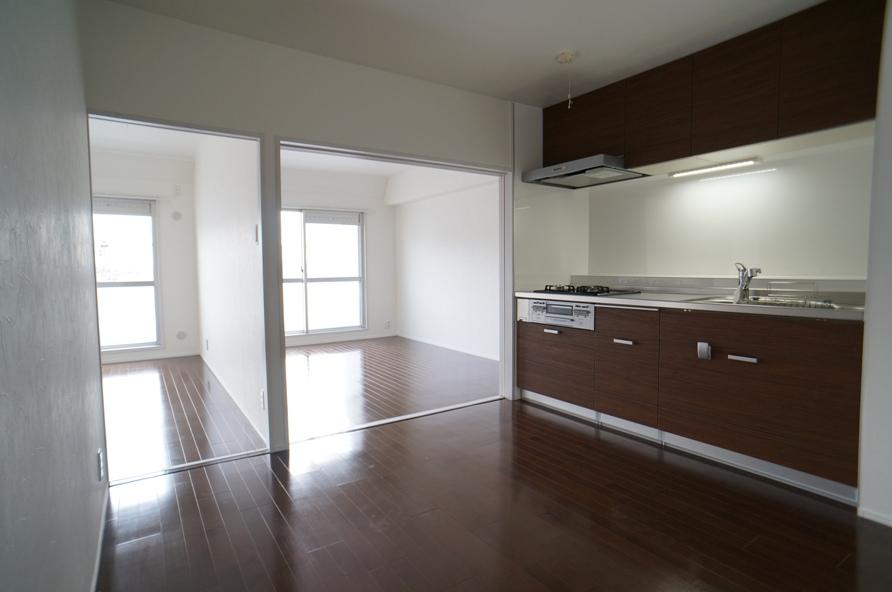 Indoor (12 May 2013) Shooting We have a full renovation of the interior in the new. For the vacancy, Same day preview is available.
室内(2013年12月)撮影 新規で内装をフルリフォームしております。空室の為、即日内見可能です。
Otherその他 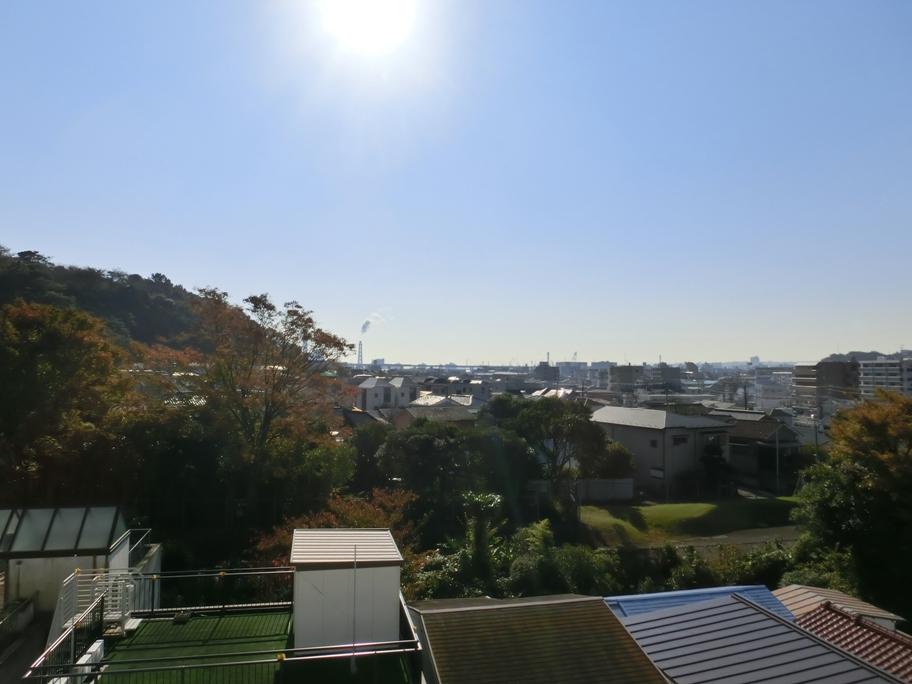 Since there is no front building at 6 floor, View is good.
6階部分で前面棟がないため、眺望良好です。
Bathroom浴室 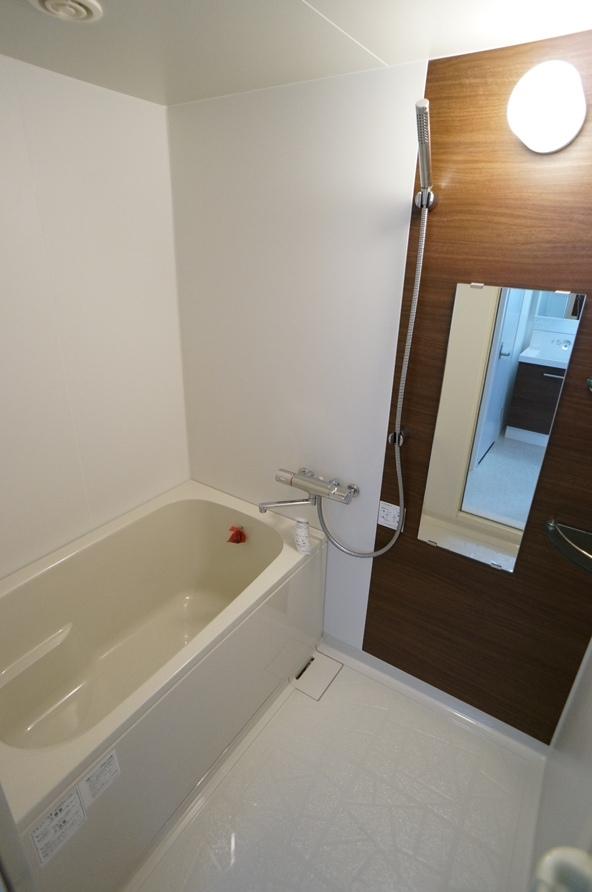 Indoor (12 May 2013) Shooting We have to replace the unit with a new bus.
室内(2013年12月)撮影 新規でユニットバスを交換しております。
Floor plan間取り図 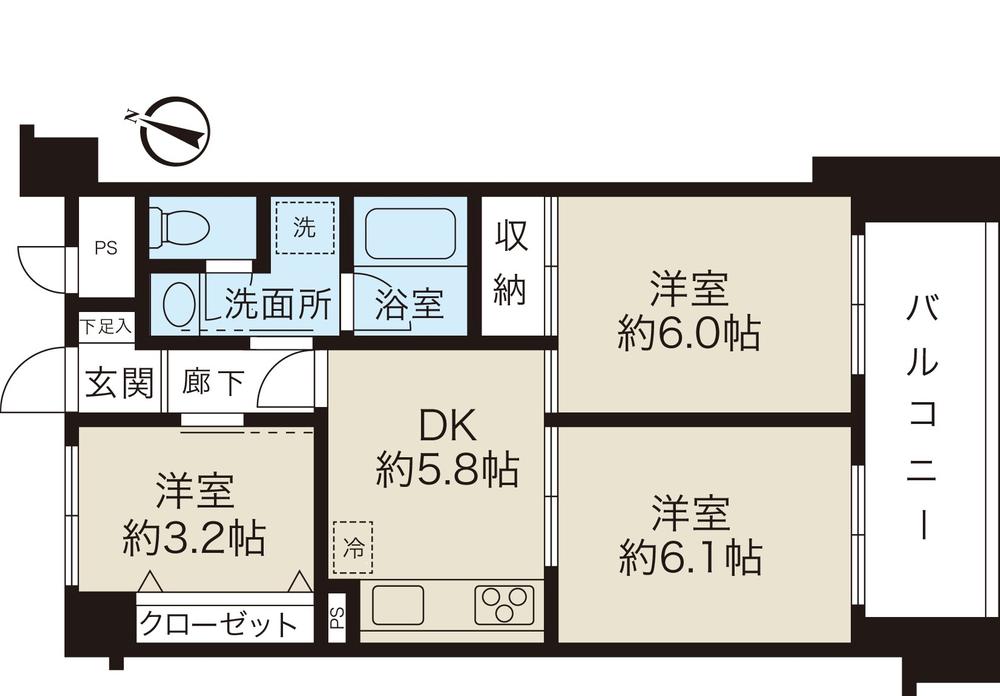 3DK, Price 14.8 million yen, Footprint 49.5 sq m , For the south-facing balcony area 8.25 sq m 6 floor, View ・ Good is per yang.
3DK、価格1480万円、専有面積49.5m2、バルコニー面積8.25m2 6階部分の南向きの為、眺望・陽当り良好です。
Local appearance photo現地外観写真 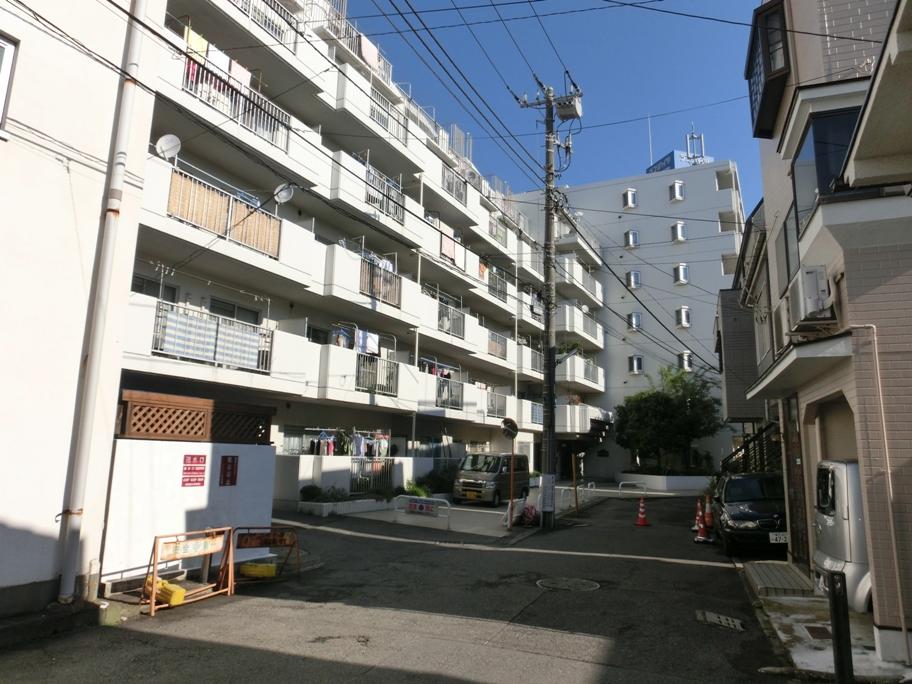 Local (11 May 2013) Shooting
現地(2013年11月)撮影
Livingリビング 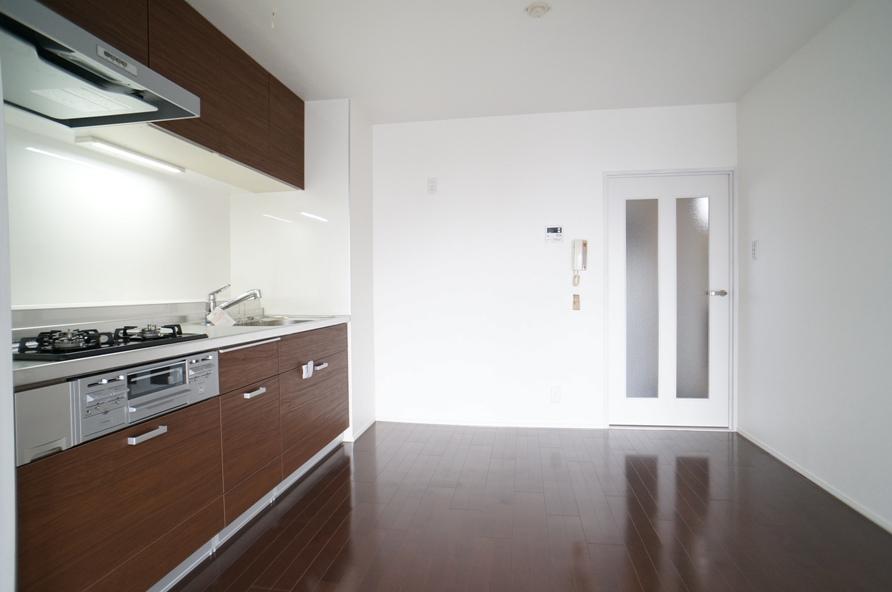 Indoor (12 May 2013) Shooting It is already a new interior renovation. ventilation ・ Good is per yang.
室内(2013年12月)撮影 新規内装リフォーム済みです。通風・陽当り良好です。
Kitchenキッチン 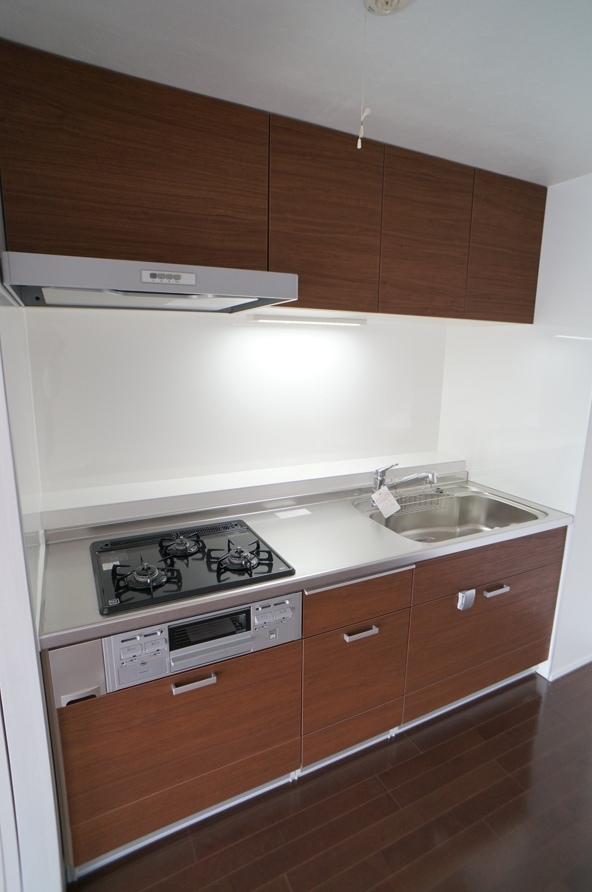 Indoor (12 May 2013) Shooting We have a new exchange system kitchen with water purifier.
室内(2013年12月)撮影 浄水器付きのシステムキッチンを新規交換しております。
Non-living roomリビング以外の居室 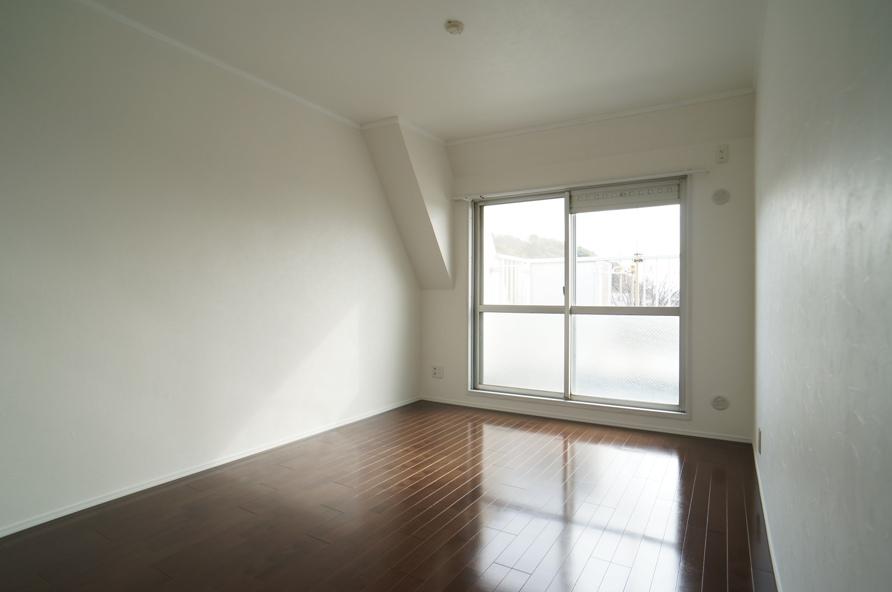 Indoor (12 May 2013) Shooting New Cross ・ We have Chokawa flooring. For the south-facing, Yang per good.
室内(2013年12月)撮影 新規でクロス・フローリングの張替しております。南向きの為、陽当り良好。
Entrance玄関 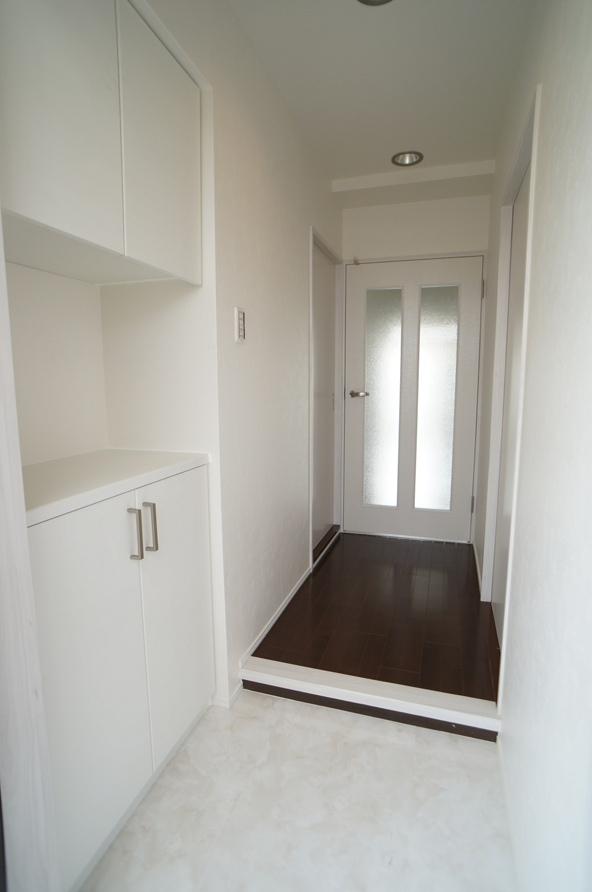 Local (12 May 2013) Shooting Shoe box new. Bright entrance.
現地(2013年12月)撮影 シューズボックス新設。明るい玄関です。
Wash basin, toilet洗面台・洗面所 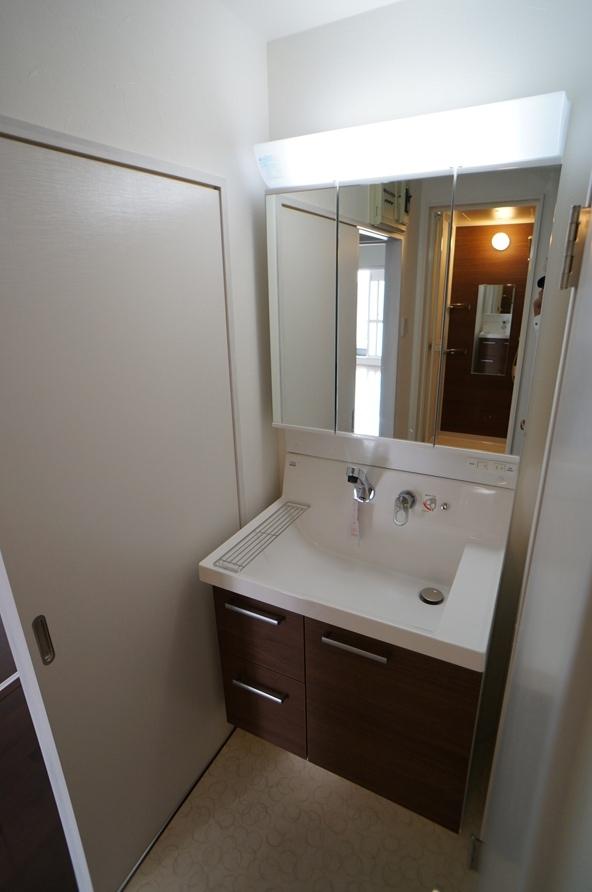 Indoor (12 May 2013) Shooting We have a new exchange vanity with shampoo dresser.
室内(2013年12月)撮影 シャンプードレッサ付きの洗面化粧台を新規交換しております。
Toiletトイレ 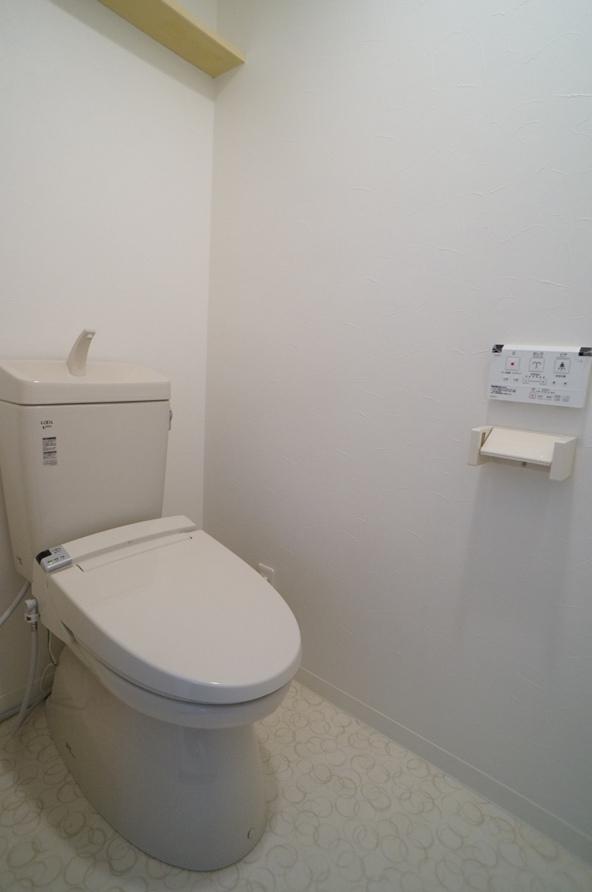 Indoor (12 May 2013) Shooting Toilet new exchange with a bidet
室内(2013年12月)撮影 ウォシュレット付きのトイレ新規交換
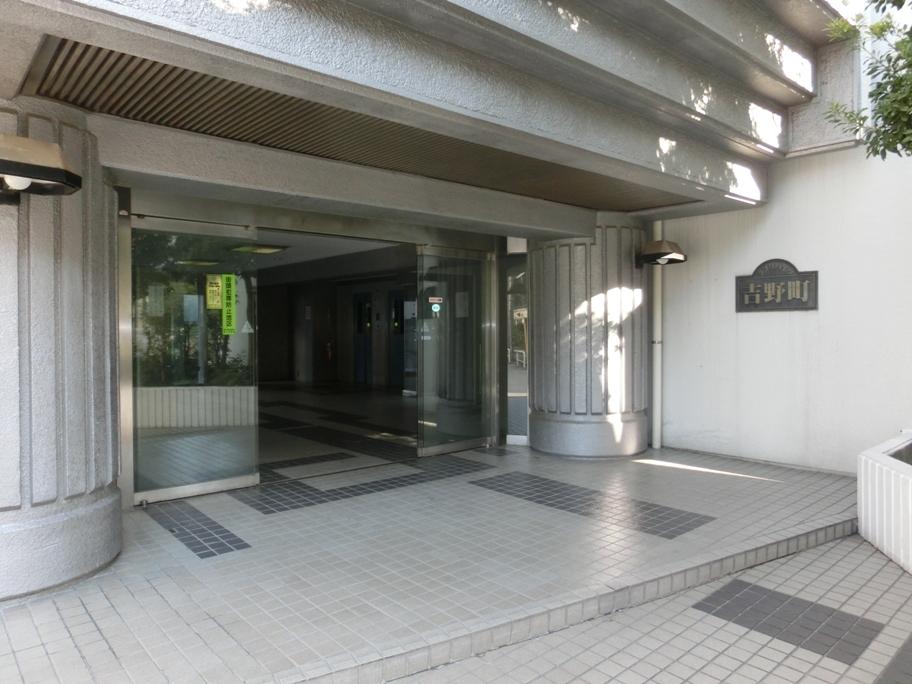 Entrance
エントランス
Other common areasその他共用部 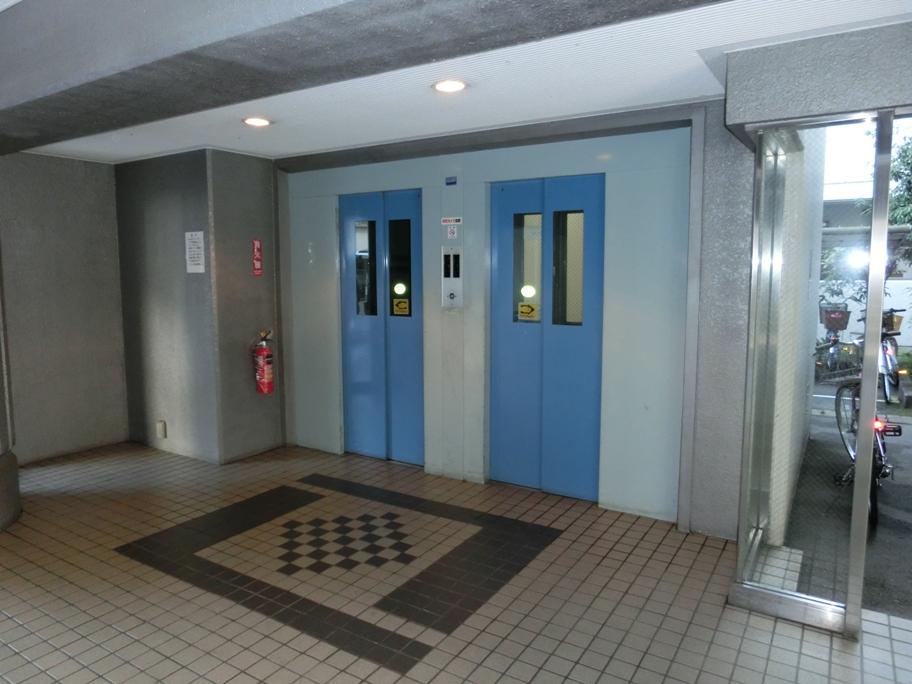 Elevator There are two groups.
エレベーターは2基あります。
Balconyバルコニー 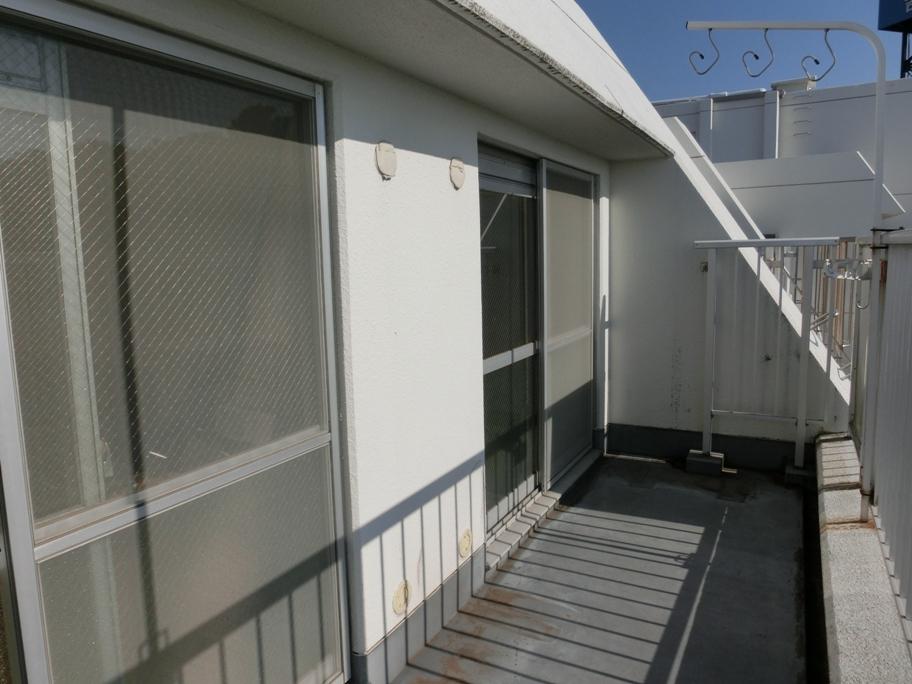 Local (12 May 2013) Shooting South-facing balcony. Because of 6 floor, View ・ Good is per yang.
現地(2013年12月)撮影 南向きのバルコニー。6階部分の為、眺望・陽当り良好です。
Supermarketスーパー 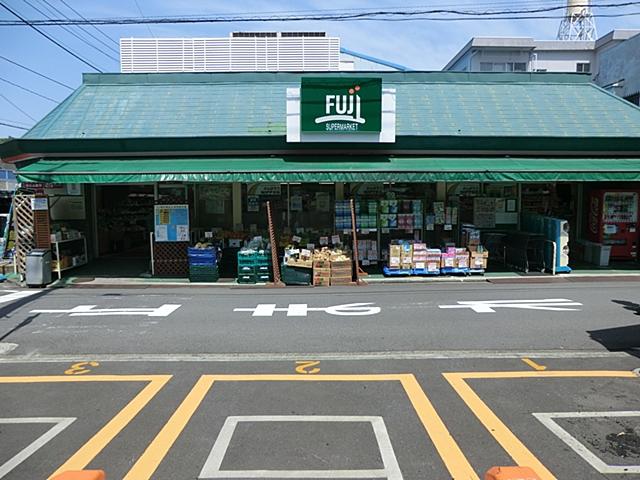 725m to Fuji Super Negishi Hashiten
フジスーパー根岸橋店まで725m
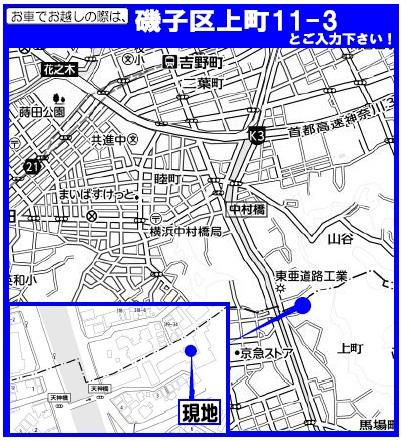 Local guide map
現地案内図
Non-living roomリビング以外の居室 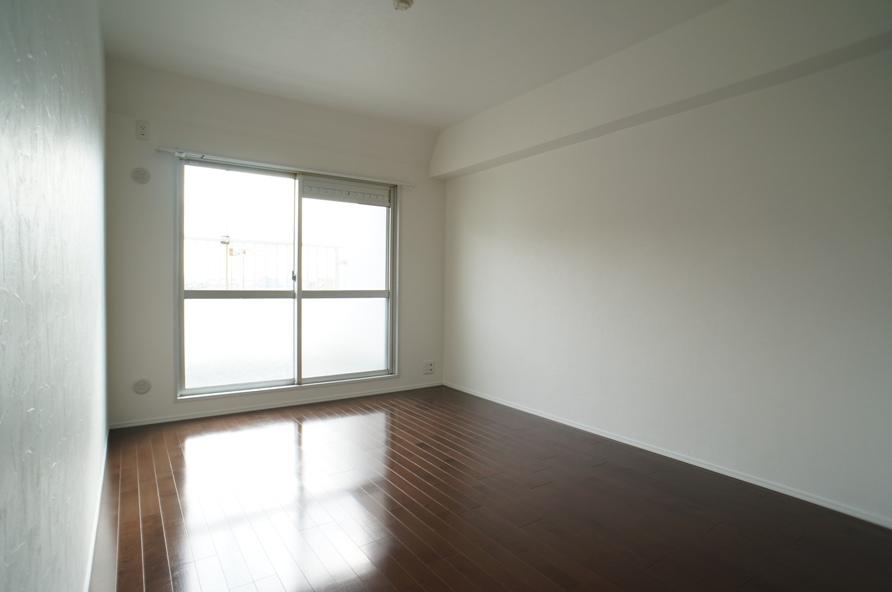 Indoor (12 May 2013) Shooting New Cross ・ We have Chokawa flooring. For the south-facing, Yang per good.
室内(2013年12月)撮影 新規でクロス・フローリングの張替しております。南向きの為、陽当り良好。
Primary school小学校 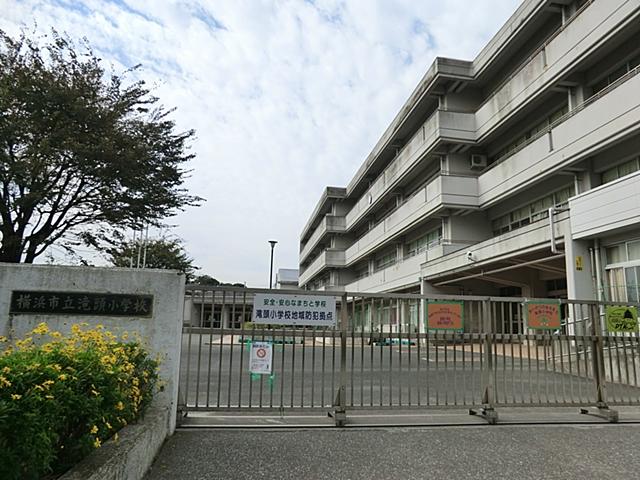 Takigashira until elementary school 943m
滝頭小学校まで943m
Junior high school中学校 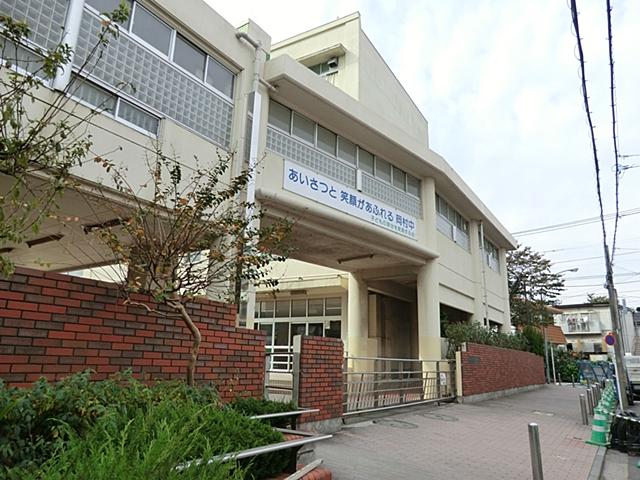 1705m to Okamura junior high school
岡村中学校まで1705m
Hospital病院 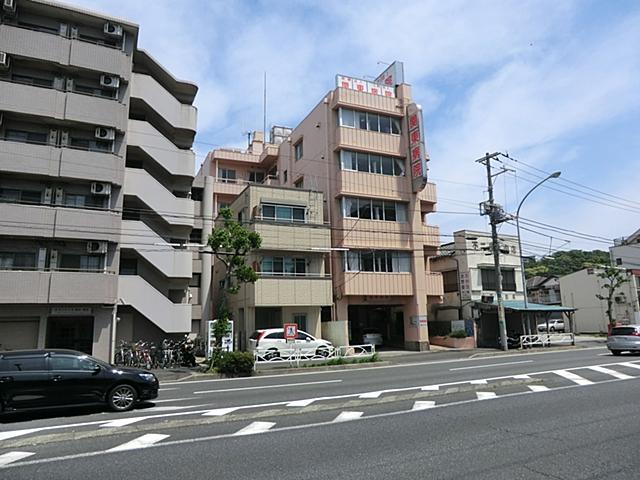 1392m to Kanto hospital
関東病院まで1392m
Station駅 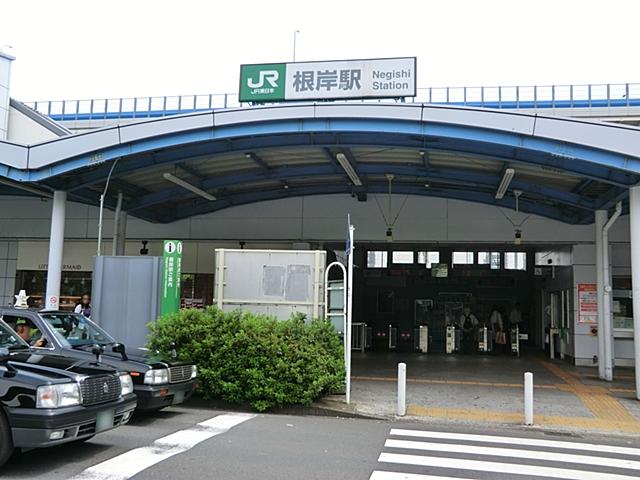 JR Negishi Line to "Negishi" station 1760m
JR根岸線「根岸」駅まで1760m
Location
| 





















