Used Apartments » Kanto » Kanagawa Prefecture » Yokohama Isogo-ku
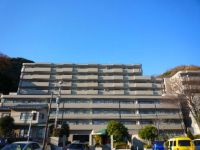 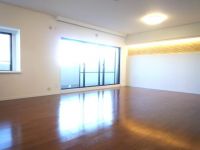
| | Yokohama, Kanagawa Prefecture Isogo-ku, 神奈川県横浜市磯子区 |
| Keikyu main line "folding screen Ura" walk 7 minutes 京急本線「屏風浦」歩7分 |
| Renovation already, LDK20 tatami mats or more, Elevator stop floor, Warm water washing toilet seat, , South-facing wide balcony, Entrance porch, Corner dwelling unit, Yang per good, All is room storage リノベーション済、LDK20畳以上、エレベーター停止階、温水洗浄便座、、南向きワイドバルコニー、玄関ポーチ、角住戸、陽当り良好、全居室収納です |
| After-sales service guaranteed Renovation, LDK20 tatami mats or more, Lush parkland, Immediate Available, Elevator, Warm water washing toilet seat, Interior renovation, 2 along the line more accessible, Facing south, System kitchen, Corner dwelling unit, Yang per good, All room storage, A quiet residential area, Washbasin with shower, Wide balcony, 3 face lighting, Bathroom 1418, South balcony, The window in the bathroom, Leafy residential area, Mu front building, Ventilation good, All living room flooring, Good view, Southwestward, Walk-in closet, CATV アフターサービス保証付きリノベーション、LDK20畳以上、緑豊かな風致地区、即入居可、エレベーター、温水洗浄便座、内装リフォーム、2沿線以上利用可、南向き、システムキッチン、角住戸、陽当り良好、全居室収納、閑静な住宅地、シャワー付洗面台、ワイドバルコニー、3面採光、浴室1418、南面バルコニー、浴室に窓、緑豊かな住宅地、前面棟無、通風良好、全居室フローリング、眺望良好、南西向き、ウォークインクロゼット、CATV |
Features pickup 特徴ピックアップ | | Immediate Available / 2 along the line more accessible / LDK20 tatami mats or more / Interior renovation / Facing south / System kitchen / Corner dwelling unit / Yang per good / All room storage / A quiet residential area / Washbasin with shower / Wide balcony / 3 face lighting / Bathroom 1 tsubo or more / South balcony / Flooring Chokawa / Bicycle-parking space / Elevator / Warm water washing toilet seat / The window in the bathroom / Renovation / Leafy residential area / Mu front building / Ventilation good / All living room flooring / Good view / Walk-in closet / BS ・ CS ・ CATV 即入居可 /2沿線以上利用可 /LDK20畳以上 /内装リフォーム /南向き /システムキッチン /角住戸 /陽当り良好 /全居室収納 /閑静な住宅地 /シャワー付洗面台 /ワイドバルコニー /3面採光 /浴室1坪以上 /南面バルコニー /フローリング張替 /駐輪場 /エレベーター /温水洗浄便座 /浴室に窓 /リノベーション /緑豊かな住宅地 /前面棟無 /通風良好 /全居室フローリング /眺望良好 /ウォークインクロゼット /BS・CS・CATV | Event information イベント情報 | | Local guide Board (please make a reservation beforehand) schedule / Every Saturday and Sunday time / 10:00 ~ 18:00 is the phone reservation system sneak preview held in. Please feel free to tell us. 現地案内会(事前に必ず予約してください)日程/毎週土日時間/10:00 ~ 18:00電話予約制内覧会開催中です。お気軽にお申し付け下さい。 | Property name 物件名 | | Prestige Isogo プレステージ磯子 | Price 価格 | | 34,800,000 yen 3480万円 | Floor plan 間取り | | 4LDK 4LDK | Units sold 販売戸数 | | 1 units 1戸 | Total units 総戸数 | | 48 units 48戸 | Occupied area 専有面積 | | 122.55 sq m (center line of wall) 122.55m2(壁芯) | Other area その他面積 | | Balcony area: 21.74 sq m バルコニー面積:21.74m2 | Whereabouts floor / structures and stories 所在階/構造・階建 | | 8th floor / RC9 story 8階/RC9階建 | Completion date 完成時期(築年月) | | May 1988 1988年5月 | Address 住所 | | Yokohama, Kanagawa Prefecture Isogo-ku, forest 4 神奈川県横浜市磯子区森4 | Traffic 交通 | | Keikyu main line "folding screen Ura" walk 7 minutes
JR Negishi Line "Isogo" walk 18 minutes 京急本線「屏風浦」歩7分
JR根岸線「磯子」歩18分
| Person in charge 担当者より | | Person in charge of home Tateishi village Hiroki Age: 40 Daigyokai Experience: 20 years guidance of real estate buying and selling one by one is handmade guidance. I will answer in good faith, First, please feel free to contact us. 担当者宅建石村 洋樹年齢:40代業界経験:20年不動産売買のご案内は一つ一つが手作りのご案内です。誠意を持ってお答えします、先ずはお気軽にご相談下さい。 | Contact お問い合せ先 | | TEL: 0800-602-6719 [Toll free] mobile phone ・ Also available from PHS
Caller ID is not notified
Please contact the "saw SUUMO (Sumo)"
If it does not lead, If the real estate company TEL:0800-602-6719【通話料無料】携帯電話・PHSからもご利用いただけます
発信者番号は通知されません
「SUUMO(スーモ)を見た」と問い合わせください
つながらない方、不動産会社の方は
| Administrative expense 管理費 | | 42,280 yen / Month (consignment (commuting)) 4万2280円/月(委託(通勤)) | Repair reserve 修繕積立金 | | 24,060 yen / Month 2万4060円/月 | Expenses 諸費用 | | Town fee: 3600 yen / Year, CATV flat rate: 525 yen / Month, Hot water supply basic fee: 1050 yen / Month 町内会費:3600円/年、CATV定額料金:525円/月、給湯基本料:1050円/月 | Time residents 入居時期 | | Immediate available 即入居可 | Whereabouts floor 所在階 | | 8th floor 8階 | Direction 向き | | Southwest 南西 | Renovation リフォーム | | December 2013 interior renovation completed (kitchen ・ bathroom ・ toilet ・ wall ・ floor ・ all rooms ・ WIC) 2013年12月内装リフォーム済(キッチン・浴室・トイレ・壁・床・全室・WIC) | Other limitations その他制限事項 | | Fourth kind scenic zone 第4種風致地区 | Overview and notices その他概要・特記事項 | | Contact: Ishimura Hiroki 担当者:石村 洋樹 | Structure-storey 構造・階建て | | RC9 story RC9階建 | Site of the right form 敷地の権利形態 | | Ownership 所有権 | Use district 用途地域 | | One middle and high 1種中高 | Company profile 会社概要 | | <Seller> Minister of Land, Infrastructure and Transport (1) No. 008026 (Ltd.) Haseko realistic Estate Yokohama Yubinbango220-0012 Yokohama City, Kanagawa Prefecture Minato Mirai, Nishi-ku, Yokohama 4-4-2 Blue Avenue third floor <売主>国土交通大臣(1)第008026号(株)長谷工リアルエステート横浜店〒220-0012 神奈川県横浜市西区みなとみらい4-4-2 横浜ブルーアベニュー 3階 | Construction 施工 | | (Ltd.) Kumagai Gumi Co., Ltd. (株)熊谷組 |
Local appearance photo現地外観写真 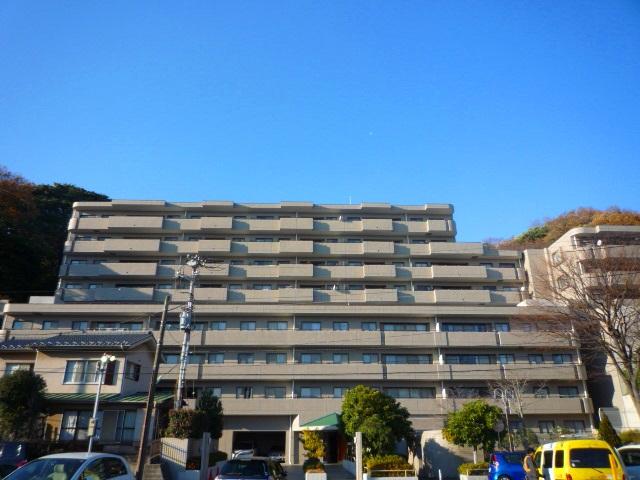 Indoor (12 May 2013) shooting view, Day good rooms
室内(2013年12月)撮影眺望、日当たり良好なお部屋です
Livingリビング 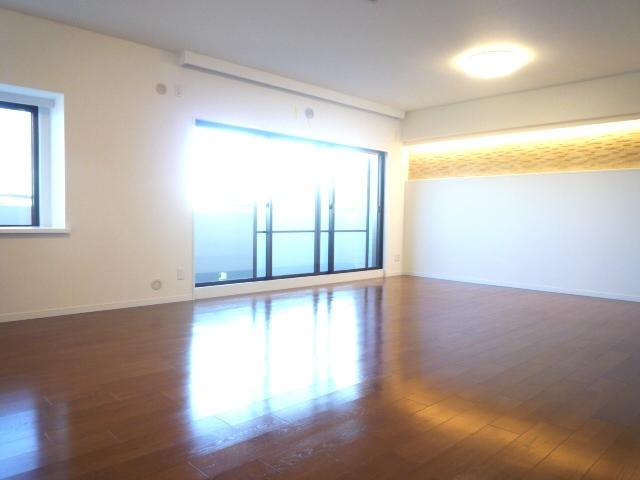 Indoor (12 May 2013) Shooting Living 20 Pledge + Kitchen 4.6 Pledge
室内(2013年12月)撮影
リビング20帖+キッチン4.6帖
Floor plan間取り図 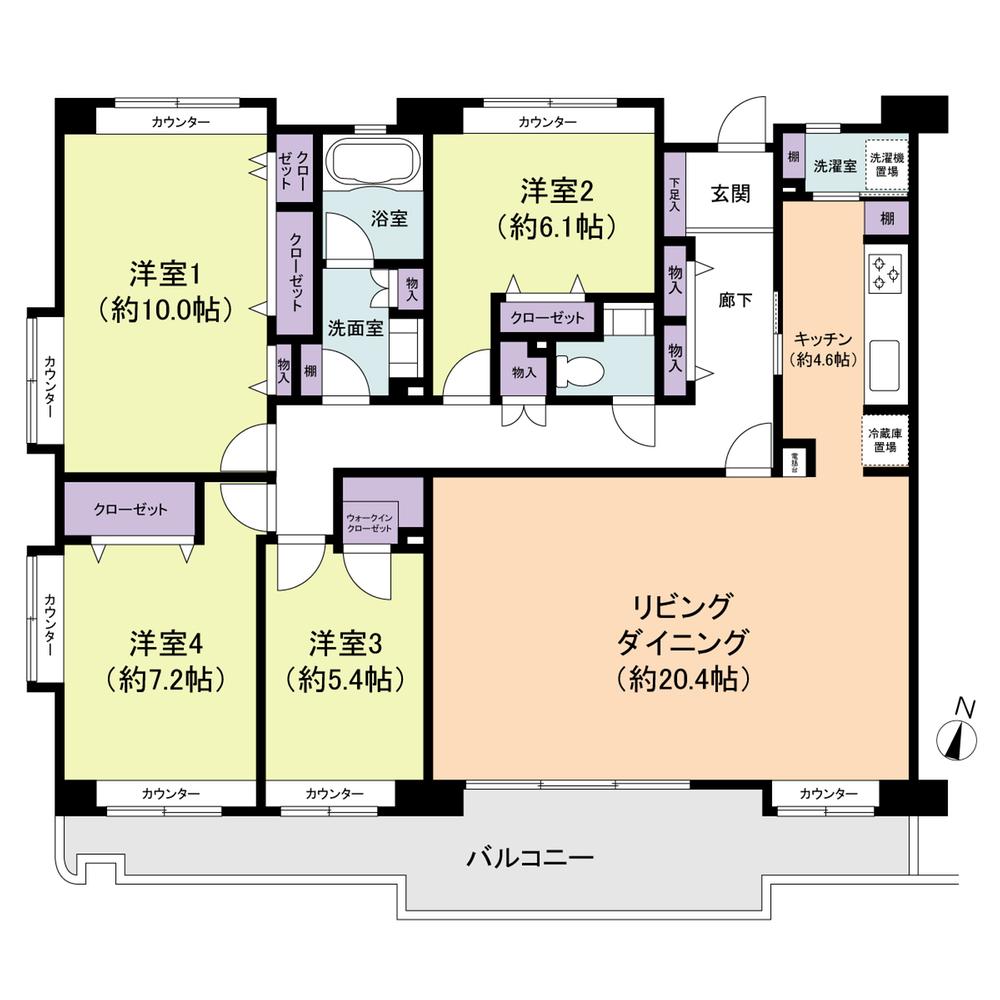 4LDK, Price 34,800,000 yen, Footprint 122.55 sq m , It is a large 4LDK of balcony area 21.74 sq m southwest angle room
4LDK、価格3480万円、専有面積122.55m2、バルコニー面積21.74m2 南西角部屋の大型4LDKです
Bathroom浴室 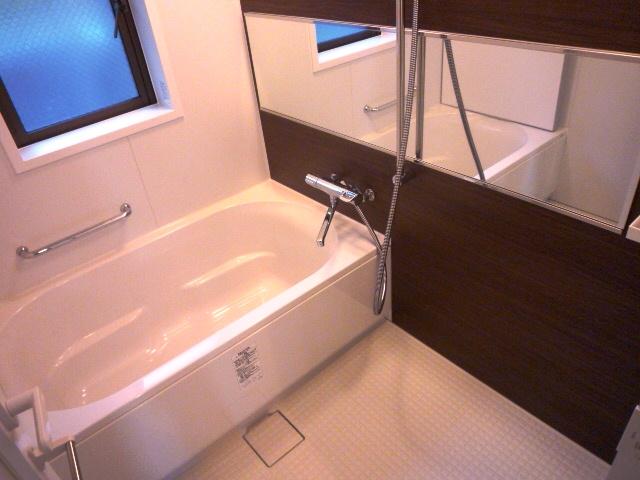 Indoor (12 May 2013) Shooting 1418 is a bathroom with a window of size
室内(2013年12月)撮影
1418サイズの窓付きの浴室です
Kitchenキッチン 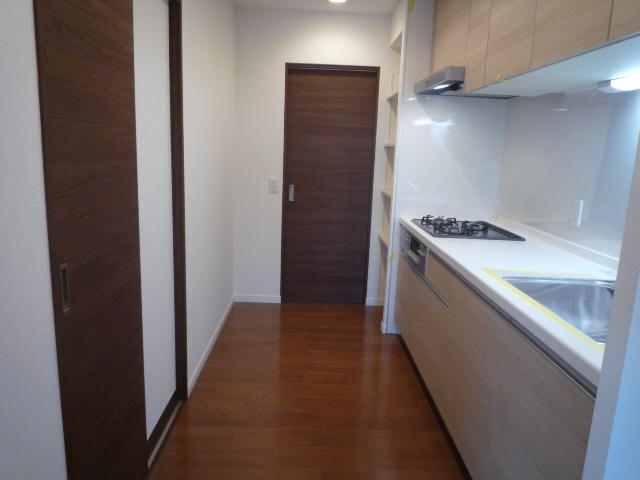 Indoor (12 May 2013) Shooting Kitchen front is a washing machine room
室内(2013年12月)撮影
キッチン正面は洗濯機室です
Toiletトイレ 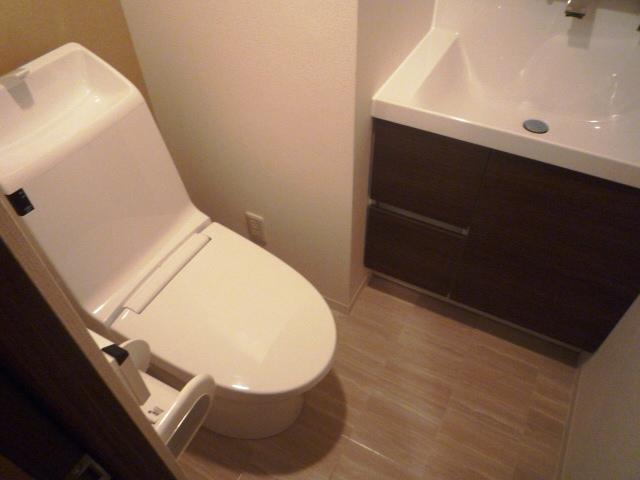 Indoor (12 May 2013) Shooting
室内(2013年12月)撮影
Location
|







