Used Apartments » Kanto » Kanagawa Prefecture » Yokohama Izumi-ku
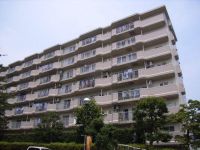 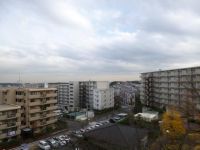
| | Yokohama-shi, Kanagawa-ku, Izumi 神奈川県横浜市泉区 |
| Sagami Railway Izumino Line "Yayoidai" walk 2 minutes 相鉄いずみ野線「弥生台」歩2分 |
| ◆ Sagami Railway Izumino Line "Yayoidai" Station 2-minute walk from the location of the! ◆ Pet breeding Allowed! (Bylaws have) ◆ LDK15 Pledge than! 2 Way Kitchen! ◆相鉄いずみ野線「弥生台」駅徒歩2分の立地!◆ペット飼育可!(細則有)◆LDK15帖超!2ウェイキッチン! |
| ■ For the south-facing 6 floor, View ・ Exposure to the sun ・ Ventilation good! ■ Heisei we have 19-year interior renovation! It is the room very clean your! ■南向き6階部分のため、眺望・陽当り・通風良好!■平成19年室内リフォームしております!室内大変綺麗にお使いです! |
Features pickup 特徴ピックアップ | | Super close / Facing south / Yang per good / A quiet residential area / LDK15 tatami mats or more / Japanese-style room / High floor / Wide balcony / Elevator / Ventilation good / Good view / Pets Negotiable / Maintained sidewalk スーパーが近い /南向き /陽当り良好 /閑静な住宅地 /LDK15畳以上 /和室 /高層階 /ワイドバルコニー /エレベーター /通風良好 /眺望良好 /ペット相談 /整備された歩道 | Property name 物件名 | | Green Heim Yayoidai 12 Building グリーンハイム弥生台12号棟 | Price 価格 | | 22,800,000 yen 2280万円 | Floor plan 間取り | | 3LDK 3LDK | Units sold 販売戸数 | | 1 units 1戸 | Total units 総戸数 | | 54 units 54戸 | Occupied area 専有面積 | | 79.14 sq m (23.93 tsubo) (center line of wall) 79.14m2(23.93坪)(壁芯) | Other area その他面積 | | Balcony area: 7.86 sq m バルコニー面積:7.86m2 | Whereabouts floor / structures and stories 所在階/構造・階建 | | 6th floor / RC7 floors 1 underground story 6階/RC7階地下1階建 | Completion date 完成時期(築年月) | | April 1984 1984年4月 | Address 住所 | | Yokohama-shi, Kanagawa-ku, Izumi Yayoidai 神奈川県横浜市泉区弥生台 | Traffic 交通 | | Sagami Railway Izumino Line "Yayoidai" walk 2 minutes 相鉄いずみ野線「弥生台」歩2分
| Contact お問い合せ先 | | Sotetsu Real Estate Sales Co., Ltd. Yayoidai shop TEL: 0800-603-2976 [Toll free] mobile phone ・ Also available from PHS
Caller ID is not notified
Please contact the "saw SUUMO (Sumo)"
If it does not lead, If the real estate company 相鉄不動産販売(株)弥生台店TEL:0800-603-2976【通話料無料】携帯電話・PHSからもご利用いただけます
発信者番号は通知されません
「SUUMO(スーモ)を見た」と問い合わせください
つながらない方、不動産会社の方は
| Administrative expense 管理費 | | 10,500 yen / Month (consignment (resident)) 1万500円/月(委託(常駐)) | Repair reserve 修繕積立金 | | 9500 yen / Month 9500円/月 | Expenses 諸費用 | | Union operating costs: 500 yen / Month 組合運営費:500円/月 | Time residents 入居時期 | | April 2014 schedule 2014年4月予定 | Whereabouts floor 所在階 | | 6th floor 6階 | Direction 向き | | South 南 | Structure-storey 構造・階建て | | RC7 floors 1 underground story RC7階地下1階建 | Site of the right form 敷地の権利形態 | | Ownership 所有権 | Use district 用途地域 | | One dwelling 1種住居 | Parking lot 駐車場 | | Sky Mu 空無 | Company profile 会社概要 | | <Mediation> Minister of Land, Infrastructure and Transport (2) the first 006,809 No. Sotetsu Real Estate Sales Co., Ltd. Yayoidai shop Yubinbango245-0008 Yokohama-shi, Kanagawa-ku, Izumi Yayoidai 5-2 <仲介>国土交通大臣(2)第006809号相鉄不動産販売(株)弥生台店〒245-0008 神奈川県横浜市泉区弥生台5-2 | Construction 施工 | | Sotetsu Construction Co., Ltd. 相鉄建設(株) |
Local appearance photo現地外観写真 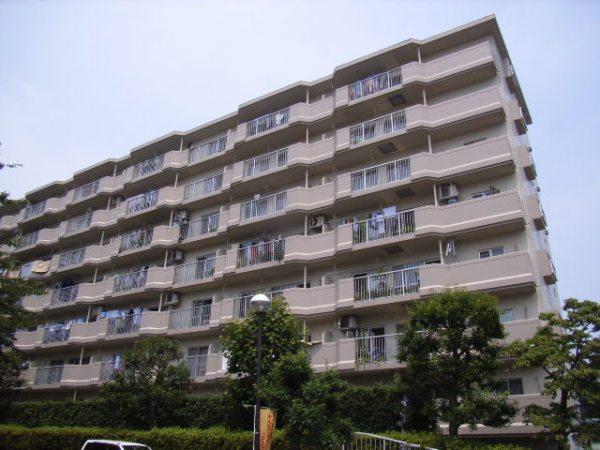 Local (12 May 2013) Shooting
現地(2013年12月)撮影
View photos from the dwelling unit住戸からの眺望写真 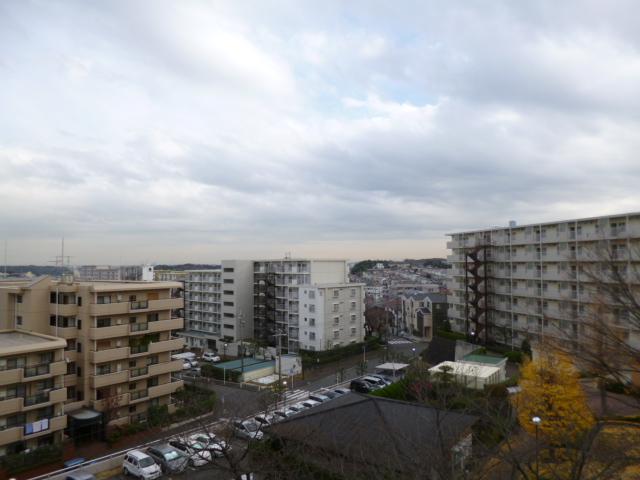 View from the site (December 2013) Shooting
現地からの眺望(2013年12月)撮影
Floor plan間取り図 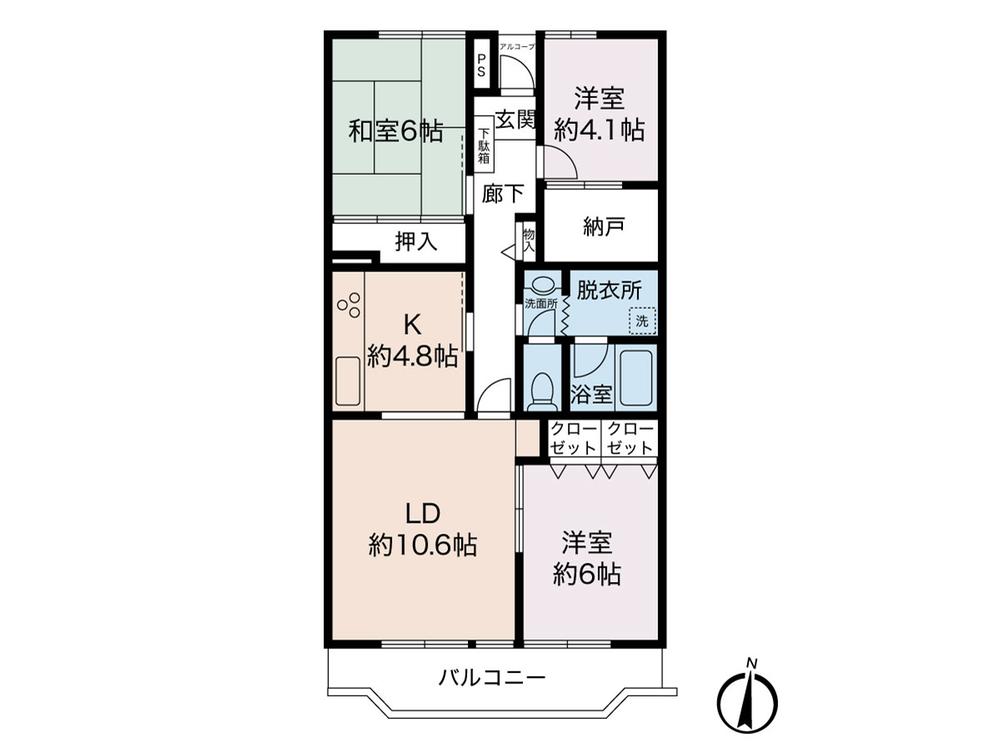 3LDK, Price 22,800,000 yen, Occupied area 79.14 sq m , Balcony area 7.86 sq m
3LDK、価格2280万円、専有面積79.14m2、バルコニー面積7.86m2
Local appearance photo現地外観写真 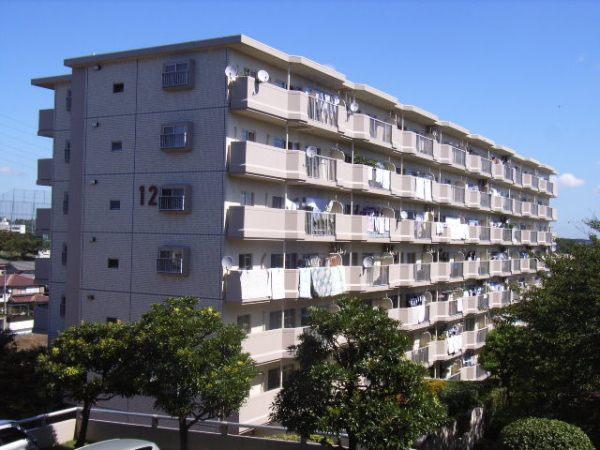 Local (12 May 2013) Shooting
現地(2013年12月)撮影
Livingリビング 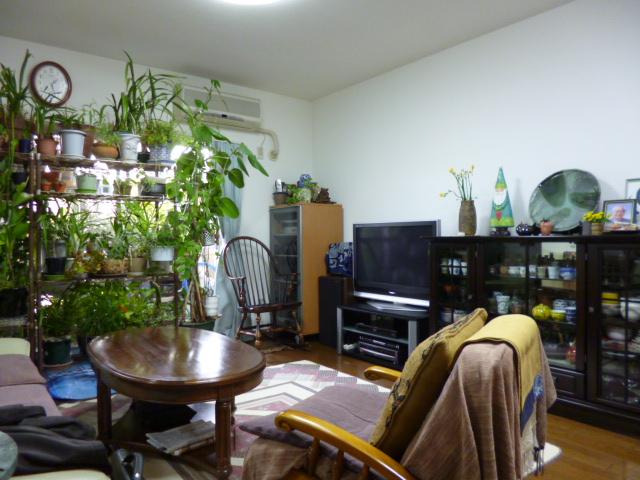 Indoor (12 May 2013) Shooting
室内(2013年12月)撮影
Bathroom浴室 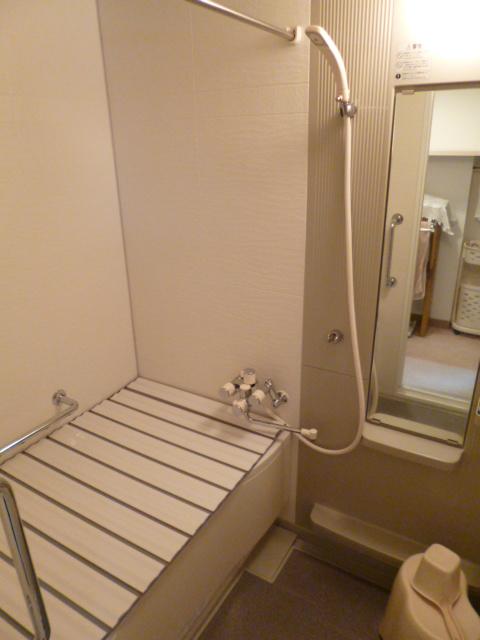 Indoor (12 May 2013) Shooting
室内(2013年12月)撮影
Kitchenキッチン 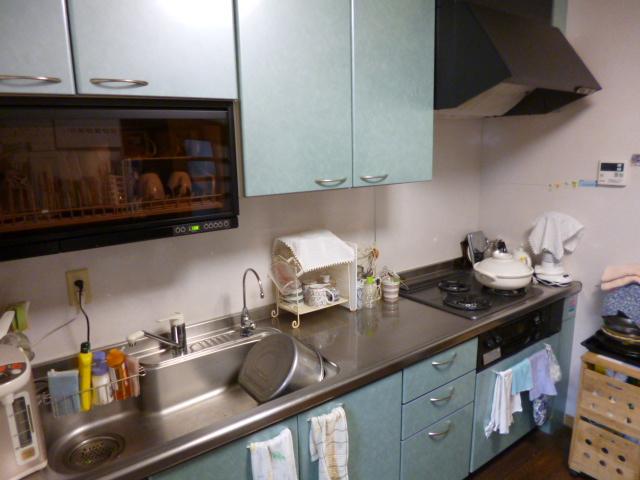 Indoor (12 May 2013) Shooting
室内(2013年12月)撮影
Non-living roomリビング以外の居室 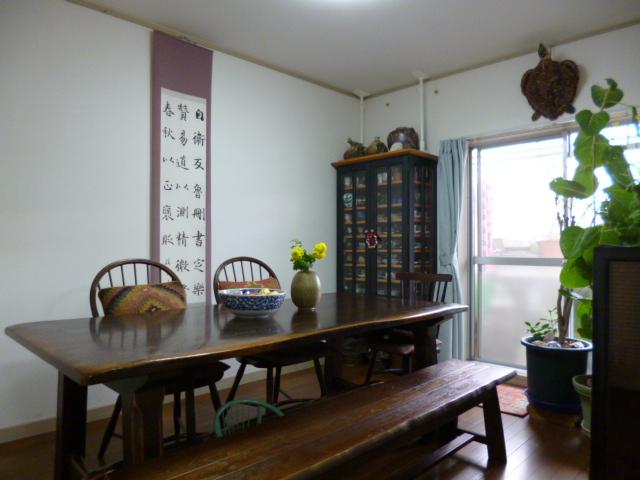 Indoor (12 May 2013) Shooting
室内(2013年12月)撮影
Wash basin, toilet洗面台・洗面所 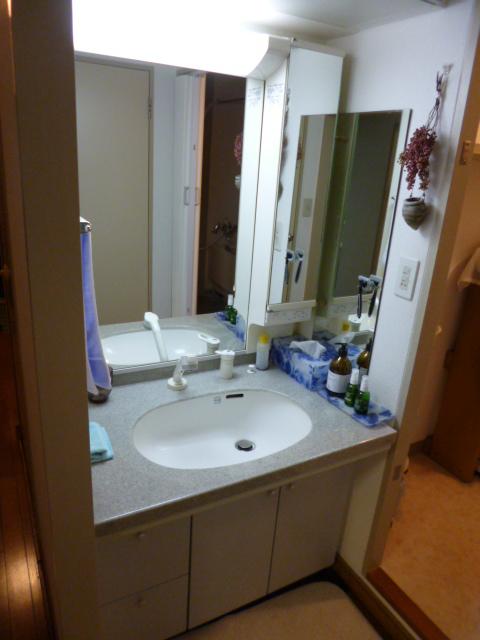 Indoor (12 May 2013) Shooting
室内(2013年12月)撮影
Toiletトイレ 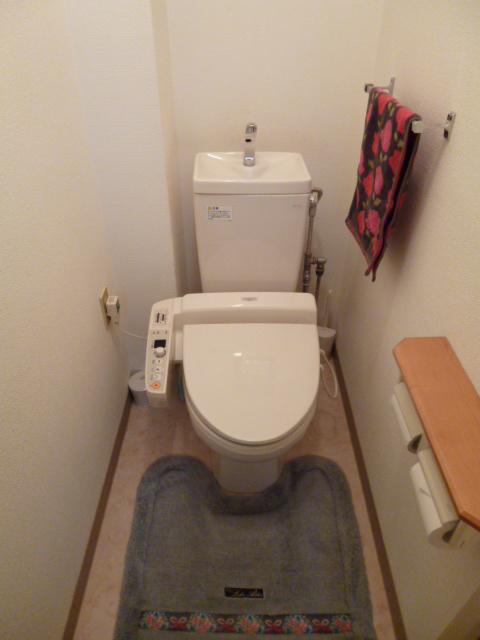 Indoor (12 May 2013) Shooting
室内(2013年12月)撮影
View photos from the dwelling unit住戸からの眺望写真 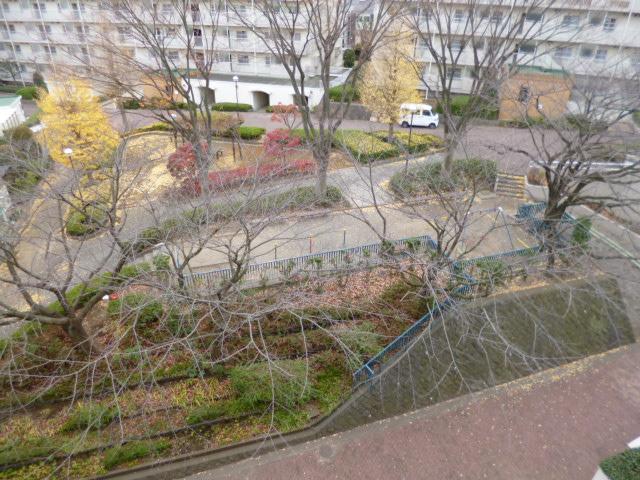 View from the site (December 2013) Shooting
現地からの眺望(2013年12月)撮影
Local appearance photo現地外観写真 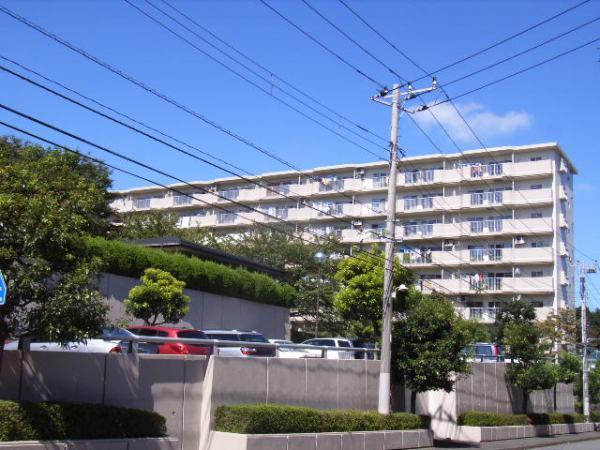 Local (12 May 2013) Shooting
現地(2013年12月)撮影
Non-living roomリビング以外の居室 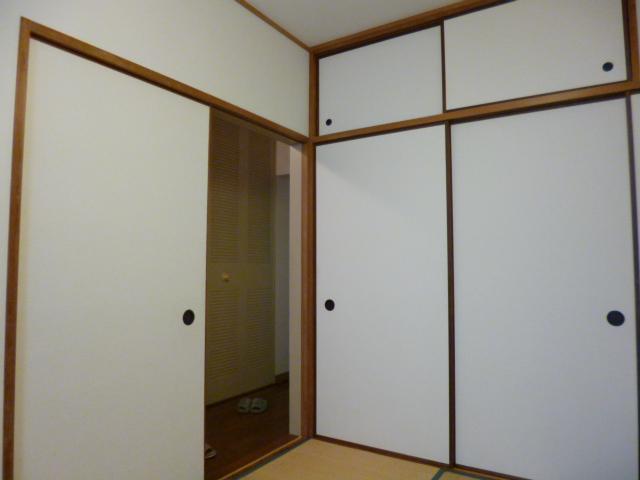 Indoor (12 May 2013) Shooting
室内(2013年12月)撮影
Location
|














