Used Apartments » Kanto » Kanagawa Prefecture » Yokohama Izumi-ku
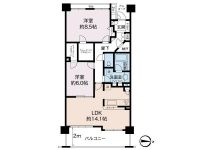 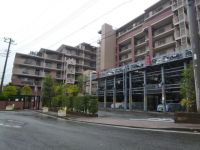
| | Yokohama-shi, Kanagawa-ku, Izumi 神奈川県横浜市泉区 |
| Sagami Railway Izumino Line "Yayoidai" bus 6 minutes west Hayashiji entrance walk 6 minutes 相鉄いずみ野線「弥生台」バス6分西林寺入口歩6分 |
| 1993 May 13, dating back! Old Sotetsu condominium! Already the indoor part renovation! On-site parking 100% complete! Pet breeding possible listing! 平成13年5月築!旧相鉄分譲マンション!室内一部リフォーム済!敷地内駐車場100%完備!ペット飼育可能物件! |
| Gray Shea series of former Sagami Railway condominium! Yamatedai located in one section of the district, Verdant living environment where you can enjoy the four seasons! 2SLDK + is housed rich floor plan of 2WIC! ◇ enhance the specifications of ・ Equipment auto-lock system, Courier BOX, Security system "Comfort 24", On-site parking 100%, Bathroom ventilation dryer, Dishwasher, Washbasin three-sided mirror (shower water washing) 旧相模鉄道分譲マンションのグレーシアシリーズ!山手台地区の一画に位置し、四季を楽しめる緑の多い住環境!2SLDK+2WICの収納豊富な間取りです!◇充実の仕様・設備オートロックシステム、宅配BOX、セキュリティシステム「コンフォート24」、敷地内駐車場100%、浴室換気乾燥機、食器洗い乾燥機、洗面台三面鏡(シャワー水洗) |
Features pickup 特徴ピックアップ | | 2 along the line more accessible / Super close / Interior renovation / System kitchen / Bathroom Dryer / All room storage / A quiet residential area / Around traffic fewer / Face-to-face kitchen / Security enhancement / Bicycle-parking space / Elevator / Leafy residential area / Mu front building / All living room flooring / Dish washing dryer / Walk-in closet / Or more ceiling height 2.5m / All room 6 tatami mats or more / Storeroom / Pets Negotiable / Maintained sidewalk / Delivery Box / Bike shelter 2沿線以上利用可 /スーパーが近い /内装リフォーム /システムキッチン /浴室乾燥機 /全居室収納 /閑静な住宅地 /周辺交通量少なめ /対面式キッチン /セキュリティ充実 /駐輪場 /エレベーター /緑豊かな住宅地 /前面棟無 /全居室フローリング /食器洗乾燥機 /ウォークインクロゼット /天井高2.5m以上 /全居室6畳以上 /納戸 /ペット相談 /整備された歩道 /宅配ボックス /バイク置場 | Property name 物件名 | | Gray Shea Park Yamatedai EAST Ichibankan グレーシアパーク山手台EAST壱番館 | Price 価格 | | 18,800,000 yen 1880万円 | Floor plan 間取り | | 2LDK + 2S (storeroom) 2LDK+2S(納戸) | Units sold 販売戸数 | | 1 units 1戸 | Total units 総戸数 | | 86 units 86戸 | Occupied area 専有面積 | | 70.8 sq m (21.41 tsubo) (center line of wall) 70.8m2(21.41坪)(壁芯) | Other area その他面積 | | Balcony area: 11.61 sq m バルコニー面積:11.61m2 | Whereabouts floor / structures and stories 所在階/構造・階建 | | Second floor / RC8 floors 1 underground story 2階/RC8階地下1階建 | Completion date 完成時期(築年月) | | May 2001 2001年5月 | Address 住所 | | Yokohama-shi, Kanagawa-ku, Izumi Okozu cho 神奈川県横浜市泉区岡津町 | Traffic 交通 | | Sagami Railway Izumino Line "Yayoidai" bus 6 minutes west Hayashiji entrance walk 6 minutes
JR Tokaido Line "Totsuka" 12 minutes under Okozu walk 6 minutes by bus 相鉄いずみ野線「弥生台」バス6分西林寺入口歩6分
JR東海道本線「戸塚」バス12分下岡津歩6分
| Contact お問い合せ先 | | TEL: 0800-603-2972 [Toll free] mobile phone ・ Also available from PHS
Caller ID is not notified
Please contact the "saw SUUMO (Sumo)"
If it does not lead, If the real estate company TEL:0800-603-2972【通話料無料】携帯電話・PHSからもご利用いただけます
発信者番号は通知されません
「SUUMO(スーモ)を見た」と問い合わせください
つながらない方、不動産会社の方は
| Administrative expense 管理費 | | 6410 yen / Month (consignment (commuting)) 6410円/月(委託(通勤)) | Repair reserve 修繕積立金 | | 12,390 yen / Month 1万2390円/月 | Expenses 諸費用 | | CATV flat fee: 1050 yen / Month, Security fee: 1312 yen / Month, Benefit Rates: 361 yen / Month CATV定額料金:1050円/月、セキュリティ使用料:1312円/月、ベネフィット料金:361円/月 | Time residents 入居時期 | | January 2014 2014年1月 | Whereabouts floor 所在階 | | Second floor 2階 | Direction 向き | | East 東 | Renovation リフォーム | | December 2013 interior renovation completed (wall ・ House cleaning), December 2013 large-scale repairs completed 2013年12月内装リフォーム済(壁・ハウスクリーニング)、2013年12月大規模修繕済 | Structure-storey 構造・階建て | | RC8 floors 1 underground story RC8階地下1階建 | Site of the right form 敷地の権利形態 | | Ownership 所有権 | Use district 用途地域 | | One low-rise, Quasi-residence 1種低層、準住居 | Parking lot 駐車場 | | Site (8000 yen ~ 10,500 yen / Month) 敷地内(8000円 ~ 1万500円/月) | Company profile 会社概要 | | <Mediation> Minister of Land, Infrastructure and Transport (2) No. 006,809 (one company) Real Estate Association (Corporation) metropolitan area real estate Fair Trade Council member Sotetsu Real Estate Sales Co., Ltd. Yokohama Yubinbango220-0005 Kanagawa Prefecture, Nishi-ku, Yokohama-shi Nanko 1-5-1 Sotetsu Joinus second floor <仲介>国土交通大臣(2)第006809号(一社)不動産協会会員 (公社)首都圏不動産公正取引協議会加盟相鉄不動産販売(株)横浜店〒220-0005 神奈川県横浜市西区南幸1-5-1 相鉄ジョイナス2階 | Construction 施工 | | Sotetsu Construction Co., Ltd. 相鉄建設(株) |
Floor plan間取り図 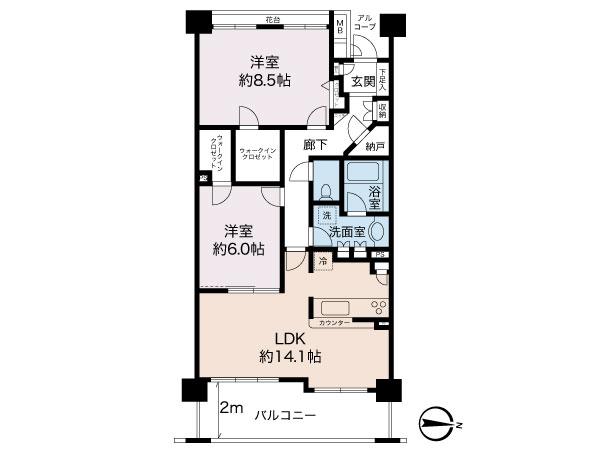 2LDK + 2S (storeroom), Price 18,800,000 yen, Footprint 70.8 sq m , Balcony area 11.61 sq m
2LDK+2S(納戸)、価格1880万円、専有面積70.8m2、バルコニー面積11.61m2
Local appearance photo現地外観写真 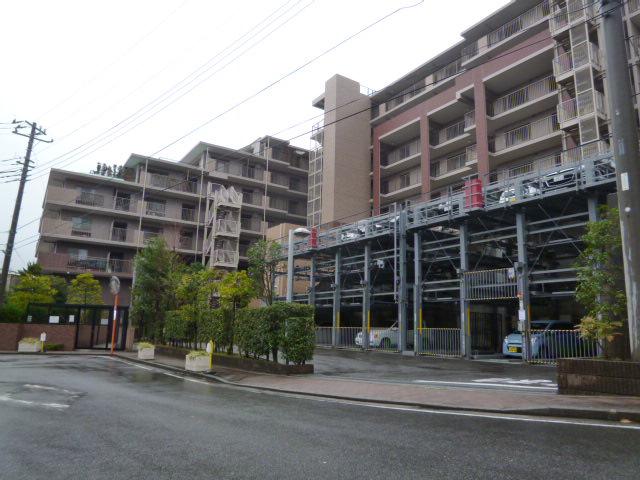 Local (12 May 2013) Shooting
現地(2013年12月)撮影
Livingリビング 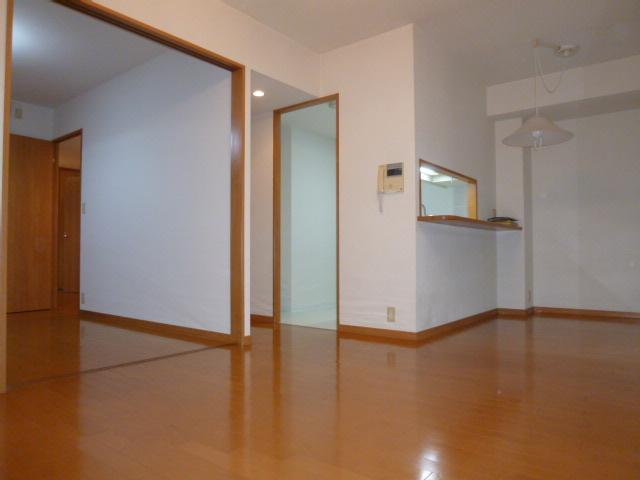 LDK is there 13.8 Pledge. Local (12 May 2013) Shooting
LDKは13.8帖有り。現地(2013年12月)撮影
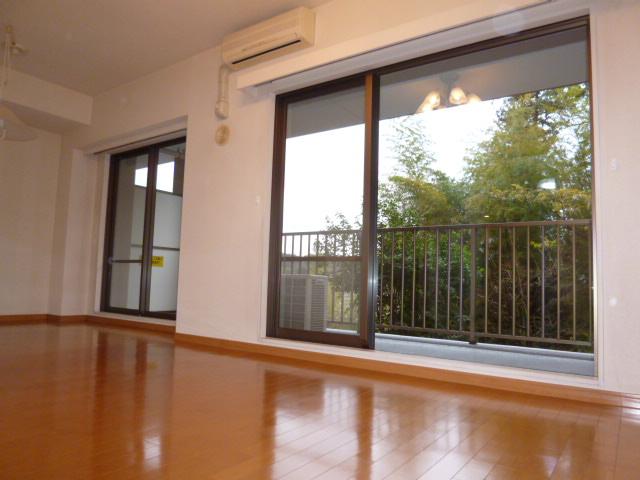 Exhale windows There are two places, A feeling of opening living. Local (12 May 2013) Shooting
はき出し窓が2ヶ所あり、開放感のあるリビング。現地(2013年12月)撮影
Bathroom浴室 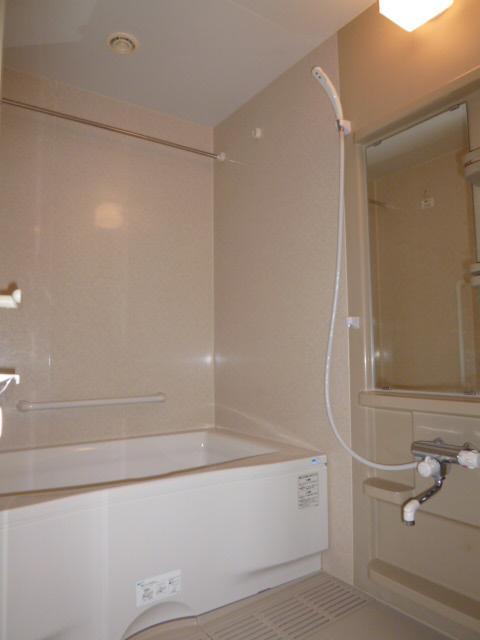 Good usage. Local (12 May 2013) Shooting
使用状況良好です。現地(2013年12月)撮影
Kitchenキッチン 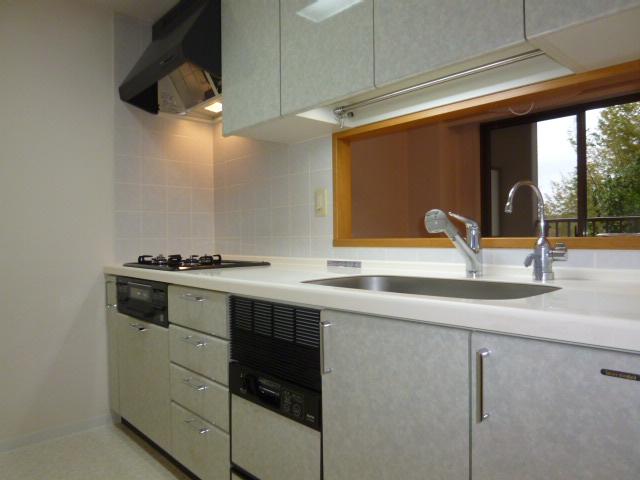 Usage good kitchen. Local (12 May 2013) Shooting
使用状況良好なキッチン。現地(2013年12月)撮影
Non-living roomリビング以外の居室 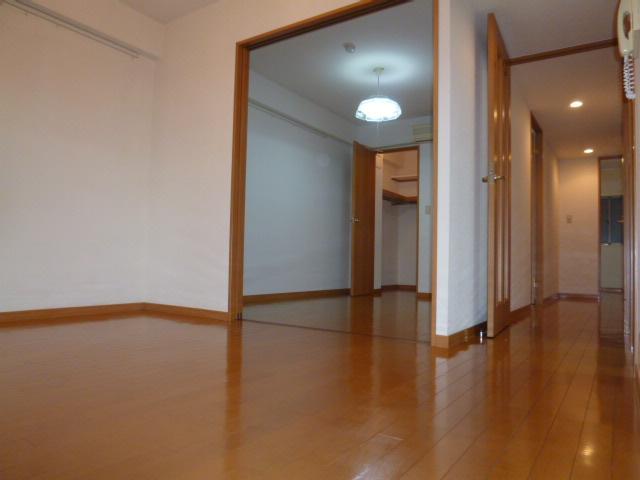 Western-style about 6 Pledge that is integrated with the living. Local (12 May 2013) Shooting
リビングと一体化している洋室約6帖。現地(2013年12月)撮影
Entrance玄関 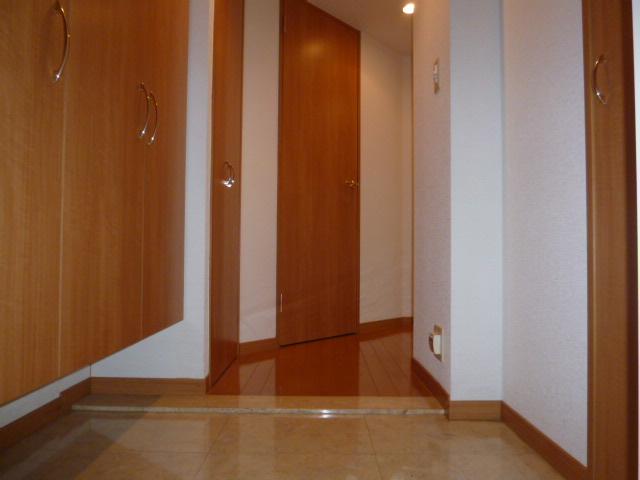 Entrance part. Local (12 May 2013) Shooting
玄関部分。現地(2013年12月)撮影
Wash basin, toilet洗面台・洗面所 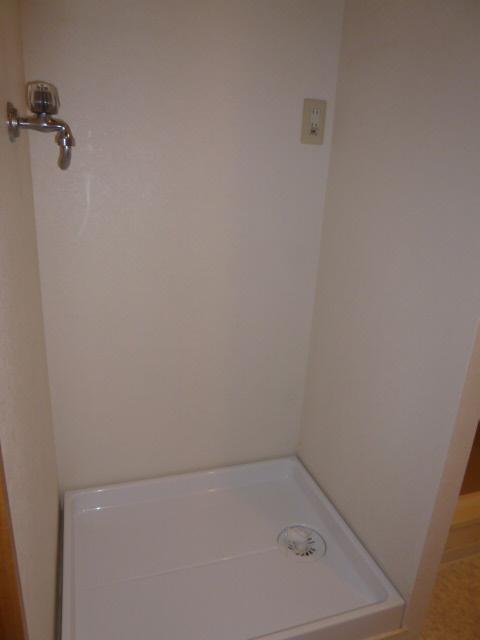 Good usage. Local (12 May 2013) Shooting
使用状況良好です。現地(2013年12月)撮影
Receipt収納 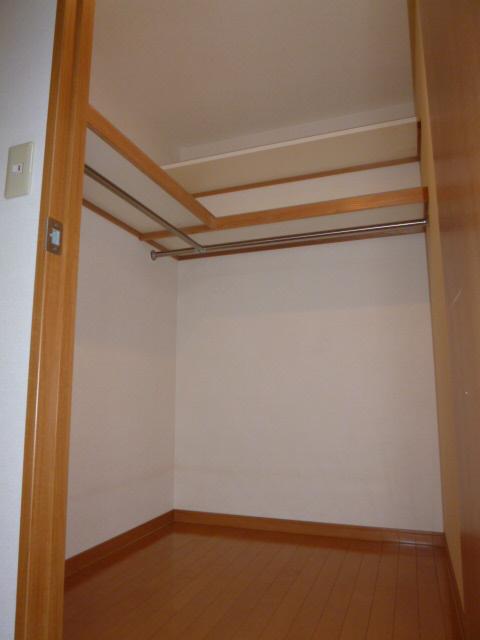 Walk-in closet associated with Western-style 6 Pledge. Local (12 May 2013) Shooting
洋室6帖に付随するウォークインクローゼット。現地(2013年12月)撮影
Toiletトイレ 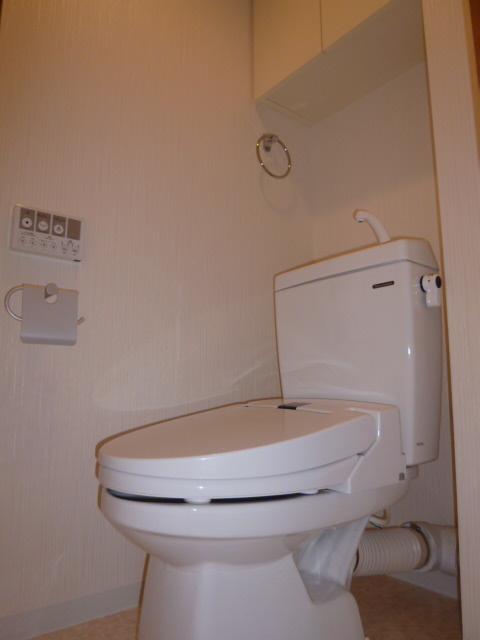 Good usage. Local (12 May 2013) Shooting
使用状況良好です。現地(2013年12月)撮影
Entranceエントランス 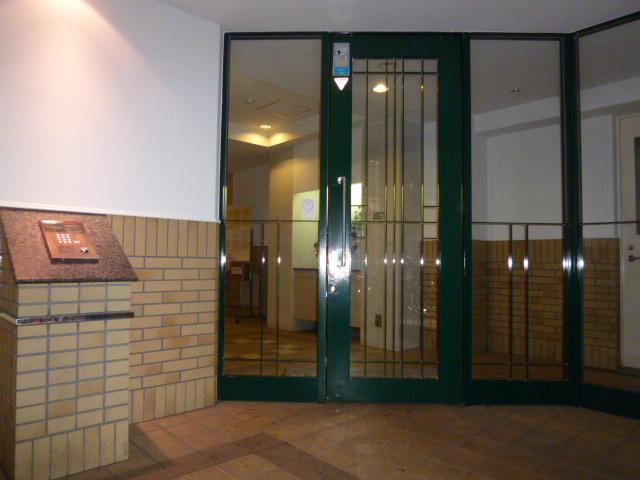 Local (12 May 2013) Shooting
現地(2013年12月)撮影
Other introspectionその他内観 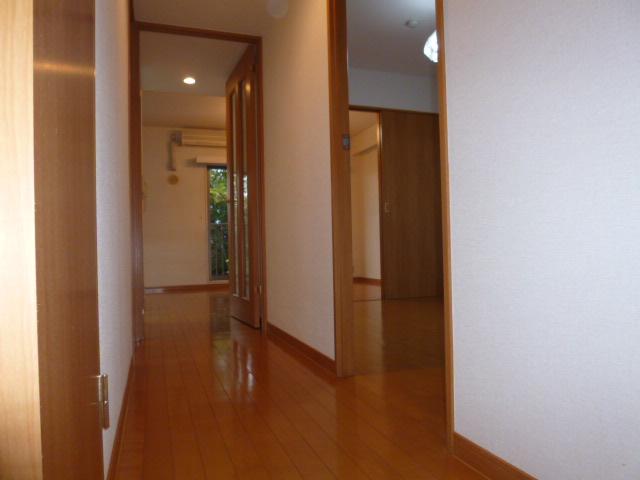 Hall Partial. Local (12 May 2013) Shooting
ホール部分。現地(2013年12月)撮影
Livingリビング 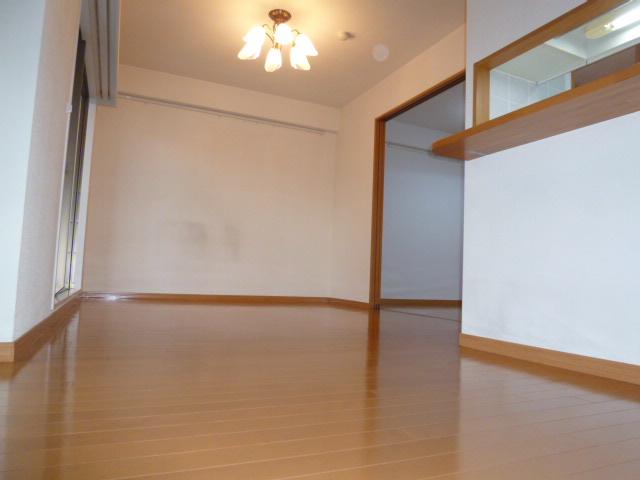 Bright dining. Local (12 May 2013) Shooting
明るいダイニング。現地(2013年12月)撮影
Kitchenキッチン 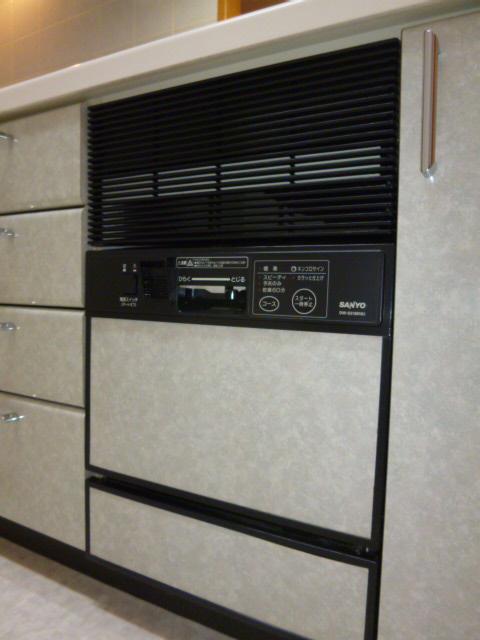 Dishwasher washing machine with. Local (12 May 2013) Shooting
食器洗い洗浄機つき。現地(2013年12月)撮影
Non-living roomリビング以外の居室 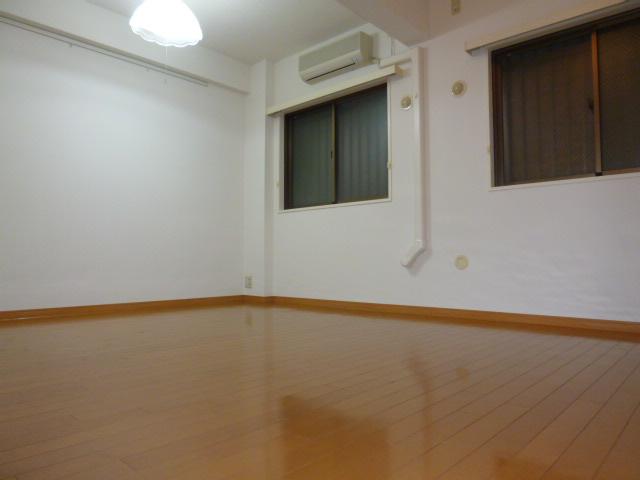 Of the main bedroom Western-style about 8.5 Pledge. Local (12 May 2013) Shooting
主寝室の洋室約8.5帖。現地(2013年12月)撮影
Wash basin, toilet洗面台・洗面所 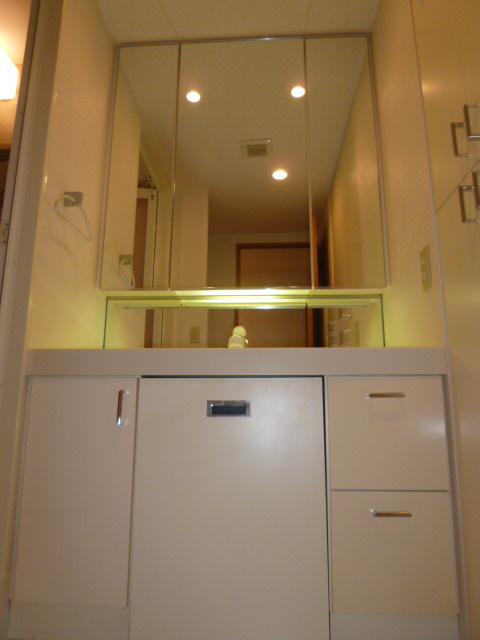 Good usage. Local (12 May 2013) Shooting
使用状況良好です。現地(2013年12月)撮影
Kitchenキッチン 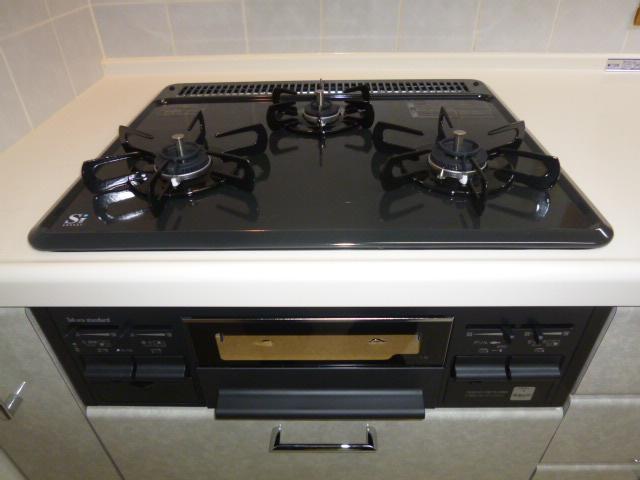 Stove new exchange. Local (12 May 2013) Shooting
コンロ新規交換。現地(2013年12月)撮影
Non-living roomリビング以外の居室 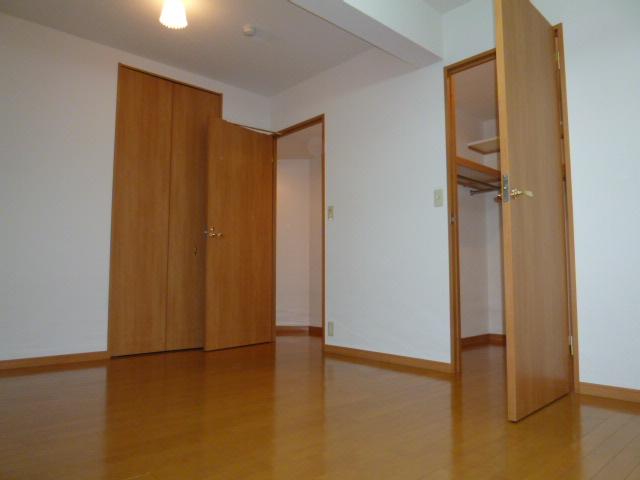 Western-style is to 8 pledge there is a walk-in closet. Local (12 May 2013) Shooting
洋室8帖にはウォークインクローゼット有り。現地(2013年12月)撮影
Wash basin, toilet洗面台・洗面所 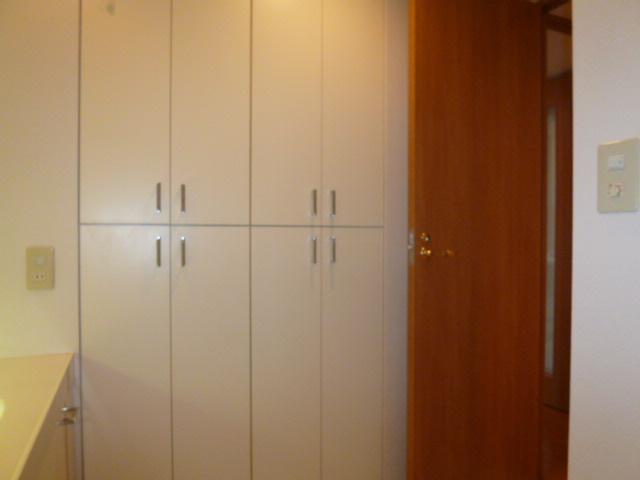 Local (12 May 2013) Shooting
現地(2013年12月)撮影
Location
|





















