Used Apartments » Kanto » Kanagawa Prefecture » Kanagawa-ku, Yokohama-shi
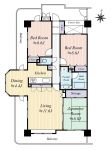 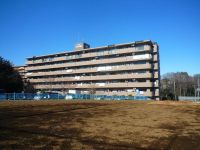
| | Kanagawa Prefecture, Kanagawa-ku, Yokohama-shi 神奈川県横浜市神奈川区 |
| Sagami Railway Main Line "Kamihoshikawa" walk 19 minutes 相鉄本線「上星川」歩19分 |
| Corner dwelling unit, Face-to-face kitchen, Facing south, South balcony, Wide balcony, Ventilation good, All room storage, Washbasin with shower, Bathroom 1 tsubo or more, 2 or more sides balcony, Elevator, Mu front building, delivery 角住戸、対面式キッチン、南向き、南面バルコニー、ワイドバルコニー、通風良好、全居室収納、シャワー付洗面台、浴室1坪以上、2面以上バルコニー、エレベーター、前面棟無、宅配 |
| Corner dwelling unit, Face-to-face kitchen, Facing south, South balcony, Wide balcony, Ventilation good, All room storage, Washbasin with shower, Bathroom 1 tsubo or more, 2 or more sides balcony, Elevator, Mu front building, Delivery Box 角住戸、対面式キッチン、南向き、南面バルコニー、ワイドバルコニー、通風良好、全居室収納、シャワー付洗面台、浴室1坪以上、2面以上バルコニー、エレベーター、前面棟無、宅配ボックス |
Features pickup 特徴ピックアップ | | Facing south / Corner dwelling unit / All room storage / Washbasin with shower / Face-to-face kitchen / Wide balcony / Bathroom 1 tsubo or more / 2 or more sides balcony / South balcony / Elevator / Mu front building / Ventilation good / Delivery Box 南向き /角住戸 /全居室収納 /シャワー付洗面台 /対面式キッチン /ワイドバルコニー /浴室1坪以上 /2面以上バルコニー /南面バルコニー /エレベーター /前面棟無 /通風良好 /宅配ボックス | Property name 物件名 | | Clio Kamihoshikawa Nibankan クリオ上星川二番館 | Price 価格 | | 19,800,000 yen 1980万円 | Floor plan 間取り | | 3LDK 3LDK | Units sold 販売戸数 | | 1 units 1戸 | Total units 総戸数 | | 57 units 57戸 | Occupied area 専有面積 | | 82.7 sq m (center line of wall) 82.7m2(壁芯) | Other area その他面積 | | Balcony area: 27.3 sq m バルコニー面積:27.3m2 | Whereabouts floor / structures and stories 所在階/構造・階建 | | 3rd floor / RC7 story 3階/RC7階建 | Completion date 完成時期(築年月) | | June 1997 1997年6月 | Address 住所 | | Kanagawa Prefecture, Kanagawa-ku, Yokohama-shi Hazawa South 3 神奈川県横浜市神奈川区羽沢南3 | Traffic 交通 | | Sagami Railway Main Line "Kamihoshikawa" walk 19 minutes
Sagami Railway Main Line "Nishitani" walk 27 minutes
Sagami Railway Main Line "Wada-cho" walk 26 minutes 相鉄本線「上星川」歩19分
相鉄本線「西谷」歩27分
相鉄本線「和田町」歩26分
| Contact お問い合せ先 | | Asuka life (Ltd.) TEL: 03-5305-5808 Please contact as "saw SUUMO (Sumo)" アスカライフ(株)TEL:03-5305-5808「SUUMO(スーモ)を見た」と問い合わせください | Administrative expense 管理費 | | 13,800 yen / Month (consignment (commuting)) 1万3800円/月(委託(通勤)) | Repair reserve 修繕積立金 | | 12,740 yen / Month 1万2740円/月 | Time residents 入居時期 | | Consultation 相談 | Whereabouts floor 所在階 | | 3rd floor 3階 | Direction 向き | | South 南 | Structure-storey 構造・階建て | | RC7 story RC7階建 | Site of the right form 敷地の権利形態 | | Ownership 所有権 | Parking lot 駐車場 | | Site (13,000 yen / Month) 敷地内(1万3000円/月) | Company profile 会社概要 | | <Mediation> Governor of Tokyo (3) The 077,579 No. Asuka Life Co., Ltd. Yubinbango166-0003 Suginami-ku, Tokyo Koenjiminami 1-19-8 TakeShima building <仲介>東京都知事(3)第077579号アスカライフ(株)〒166-0003 東京都杉並区高円寺南1-19-8 竹嶋ビル | Construction 施工 | | (Ltd.) Iwasaki builders (株)岩崎工務店 |
Floor plan間取り図 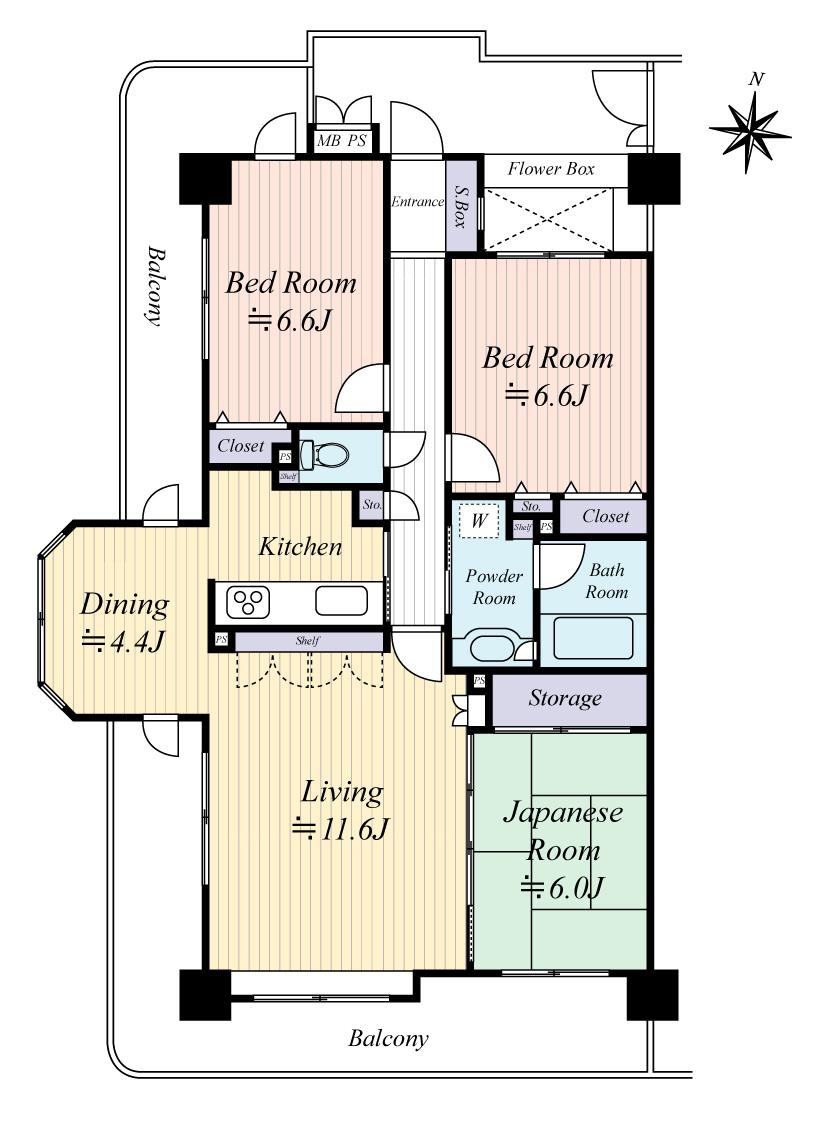 3LDK, Price 19,800,000 yen, Footprint 82.7 sq m , Balcony area 27.3 sq m
3LDK、価格1980万円、専有面積82.7m2、バルコニー面積27.3m2
Local appearance photo現地外観写真 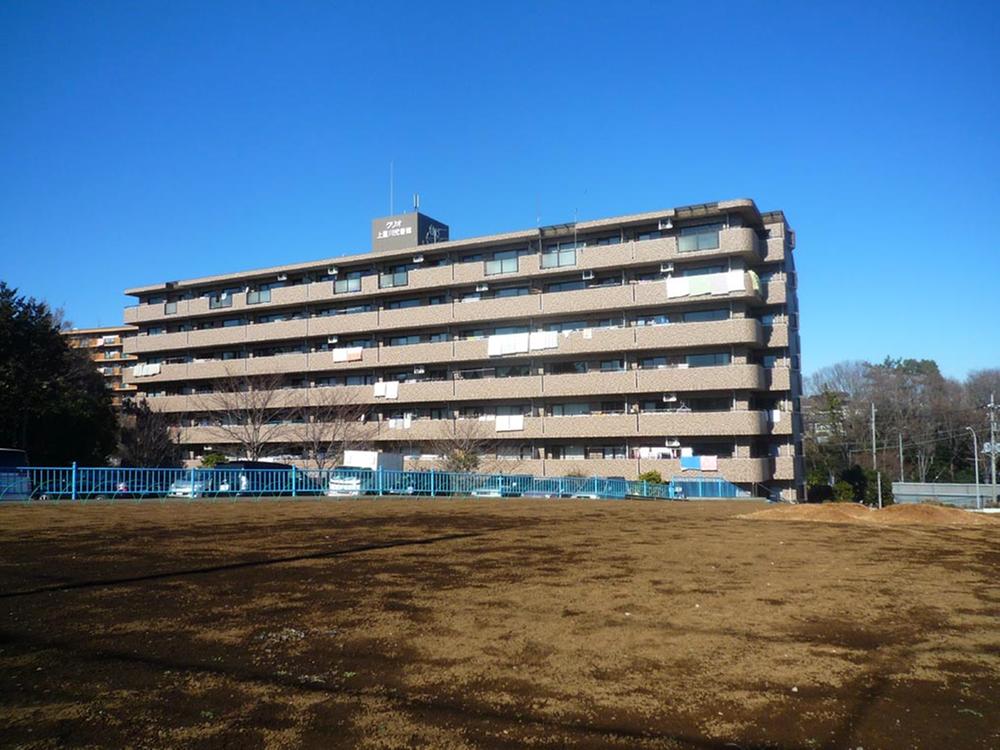 Local (February 2013) Shooting
現地(2013年2月)撮影
Kitchenキッチン 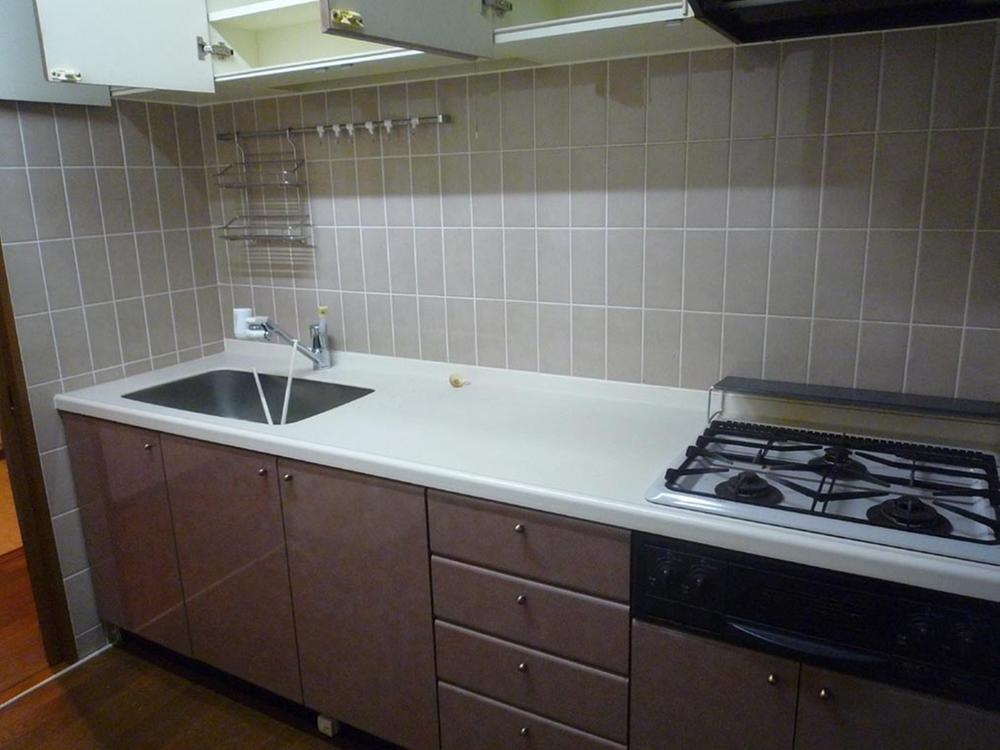 Indoor (February 2013) Shooting
室内(2013年2月)撮影
Livingリビング 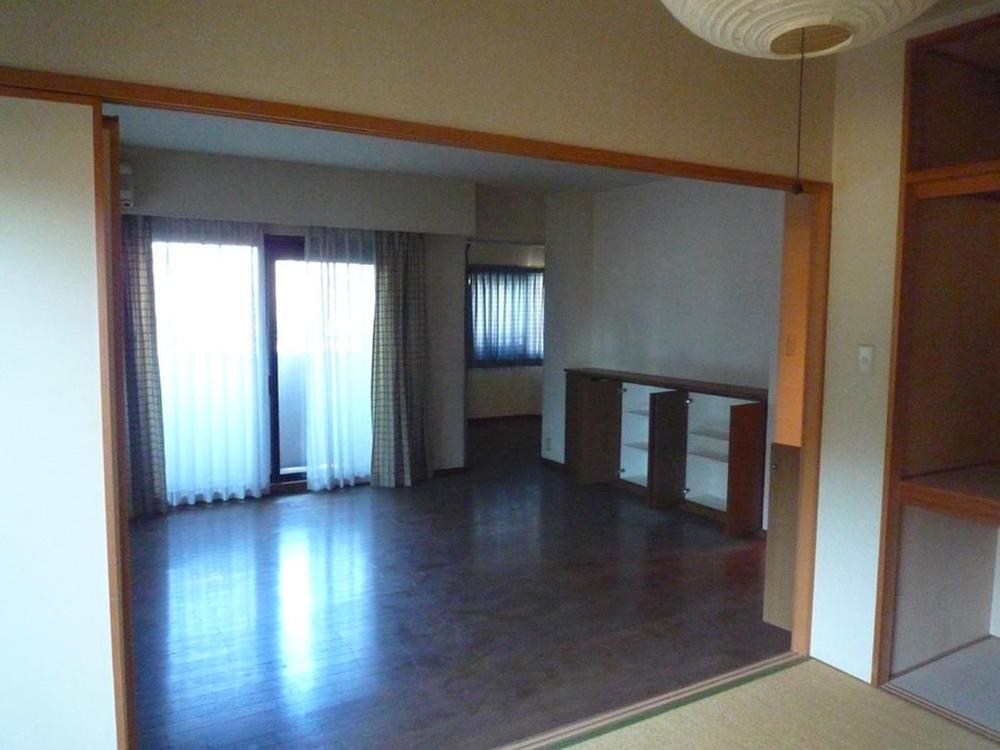 Indoor (February 2013) Shooting
室内(2013年2月)撮影
Bathroom浴室 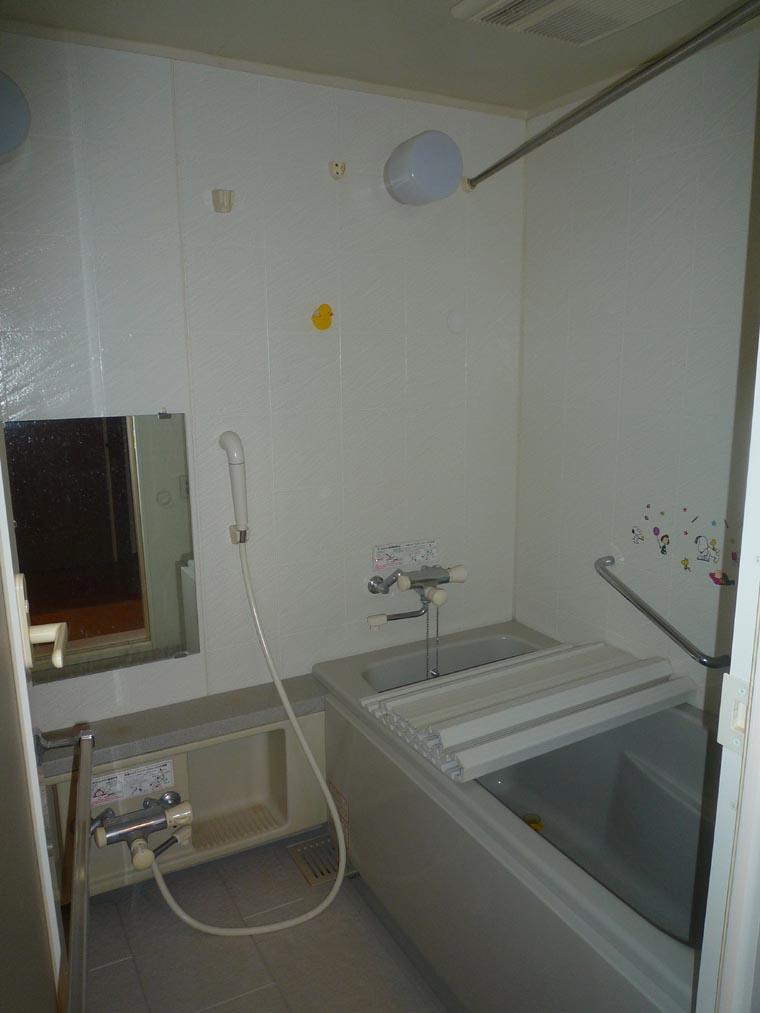 Indoor (February 2013) Shooting
室内(2013年2月)撮影
Balconyバルコニー 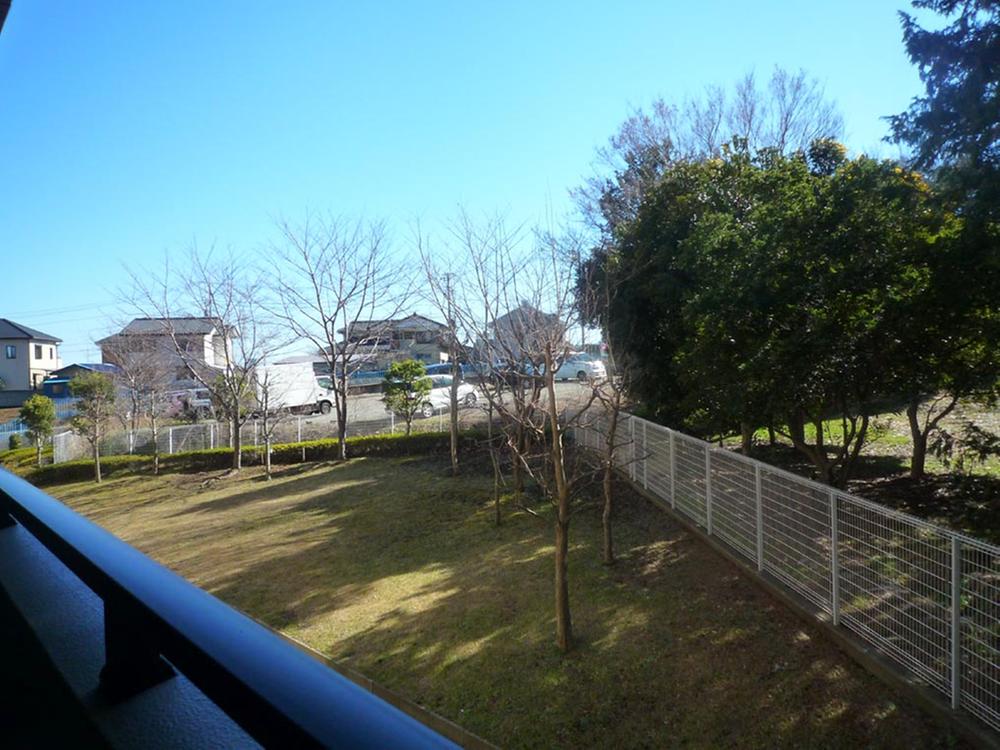 Local (February 2013) Shooting
現地(2013年2月)撮影
Location
|







