Used Apartments » Kanto » Kanagawa Prefecture » Kanagawa-ku, Yokohama-shi
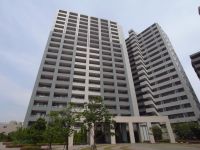 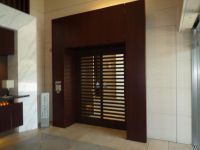
Kanagawa Prefecture, Kanagawa-ku, Yokohama-shi 神奈川県横浜市神奈川区 JR Keihin Tohoku Line "Shin Koyasu" walk 5 minutes JR京浜東北線「新子安」歩5分 ■ Total units 332 units ■ Lookout for the 19 floor of a 20-storey ・ Sunshine good ■ 70 sq m more than ・ 3LDK type ■ 2 Station 2 routes available ■ 24-hour manned management ■総戸数332戸■20階建ての19階部分のため眺望・日照良好■70m2超・3LDKタイプ■2駅2路線利用可能■24時間有人管理 ■ Pet breeding Allowed (bylaws there) ■ Available parking site (monthly 2000 yen ~ 9000 yen) ■ There front services (some paid) ■ Fitness room ・ There library ■ There is floor heating in the living room ■ Bathroom ventilation dryer ■ペット飼育可(細則有り)■敷地内駐車場空き有り(月額2000円 ~ 9000円)■フロントサービス有り(一部有償)■フィットネスルーム・ライブラリー有り■リビングに床暖房有り■浴室換気乾燥機 | | |
| |
| |
| |
Features pickup 特徴ピックアップ | | Corresponding to the flat-35S / 2 along the line more accessible / System kitchen / Bathroom Dryer / Yang per good / Share facility enhancement / Flat to the station / LDK15 tatami mats or more / High floor / 24 hours garbage disposal Allowed / Washbasin with shower / Security enhancement / Bicycle-parking space / Elevator / Otobasu / High speed Internet correspondence / Warm water washing toilet seat / TV monitor interphone / Mu front building / Good view / water filter / Pets Negotiable / BS ・ CS ・ CATV / Flat terrain / 24-hour manned management / Floor heating / Delivery Box フラット35Sに対応 /2沿線以上利用可 /システムキッチン /浴室乾燥機 /陽当り良好 /共有施設充実 /駅まで平坦 /LDK15畳以上 /高層階 /24時間ゴミ出し可 /シャワー付洗面台 /セキュリティ充実 /駐輪場 /エレベーター /オートバス /高速ネット対応 /温水洗浄便座 /TVモニタ付インターホン /前面棟無 /眺望良好 /浄水器 /ペット相談 /BS・CS・CATV /平坦地 /24時間有人管理 /床暖房 /宅配ボックス | Property name 物件名 | | Crest City Towers Yokohama ※ Good view for the 19th floor クレストシティタワーズ横浜 ※19階のため眺望良好 | Price 価格 | | 35,800,000 yen 3580万円 | Floor plan 間取り | | 3LDK 3LDK | Units sold 販売戸数 | | 1 units 1戸 | Total units 総戸数 | | 332 units 332戸 | Occupied area 専有面積 | | 70.74 sq m (center line of wall) 70.74m2(壁芯) | Other area その他面積 | | Balcony area: 9.9 sq m バルコニー面積:9.9m2 | Whereabouts floor / structures and stories 所在階/構造・階建 | | 19th floor / RC20 story 19階/RC20階建 | Completion date 完成時期(築年月) | | January 2007 2007年1月 | Address 住所 | | Kanagawa Prefecture, Kanagawa-ku, Yokohama-shi Koyasudori 3-353 神奈川県横浜市神奈川区子安通3-353 | Traffic 交通 | | JR Keihin Tohoku Line "Shin Koyasu" walk 5 minutes
Keikyu main line "Keikyushinkoyasu" walk 4 minutes JR京浜東北線「新子安」歩5分
京急本線「京急新子安」歩4分
| Related links 関連リンク | | [Related Sites of this company] 【この会社の関連サイト】 | Person in charge 担当者より | | Person in charge of real-estate and building Yasue Takanori Age: 30 Daigyokai experience: we are the area operating in close contact with the 12-year Kanagawa-ku, Yokohama-shi. I am trying to help from the customers' point of view that was taking advantage of the experience and track record of the real estate industry history 12 years. 担当者宅建泰江 貴紀年齢:30代業界経験:12年横浜市神奈川区に密着したエリア営業を行っています。不動産業界歴12年の経験と実績を生かしたお客様の目線に立ったお手伝いを心掛けております。 | Contact お問い合せ先 | | TEL: 0120-984841 [Toll free] Please contact the "saw SUUMO (Sumo)" TEL:0120-984841【通話料無料】「SUUMO(スーモ)を見た」と問い合わせください | Administrative expense 管理費 | | 18,300 yen / Month (consignment (resident)) 1万8300円/月(委託(常駐)) | Repair reserve 修繕積立金 | | 9900 yen / Month 9900円/月 | Time residents 入居時期 | | Consultation 相談 | Whereabouts floor 所在階 | | 19th floor 19階 | Direction 向き | | Southeast 南東 | Overview and notices その他概要・特記事項 | | Contact: Yasue Takanori 担当者:泰江 貴紀 | Structure-storey 構造・階建て | | RC20 story RC20階建 | Site of the right form 敷地の権利形態 | | Ownership 所有権 | Parking lot 駐車場 | | Site (2000 yen ~ 9000 yen / Month) 敷地内(2000円 ~ 9000円/月) | Company profile 会社概要 | | <Mediation> Minister of Land, Infrastructure and Transport (6) No. 004,139 (one company) Real Estate Association (Corporation) metropolitan area real estate Fair Trade Council member (Ltd.) Daikyo Riarudo Yokohama Store Sales Section 1 / Telephone reception → Head Office: Tokyo Yubinbango220-0012 Yokohama, Kanagawa Prefecture Minato Mirai, Nishi-ku, 3-6-1 Minato Mirai Center Building <仲介>国土交通大臣(6)第004139号(一社)不動産協会会員 (公社)首都圏不動産公正取引協議会加盟(株)大京リアルド横浜店営業一課/電話受付→本社:東京〒220-0012 神奈川県横浜市西区みなとみらい3-6-1 みなとみらいセンタービル | Construction 施工 | | Takenaka Corporation (株)竹中工務店 |
Local appearance photo現地外観写真 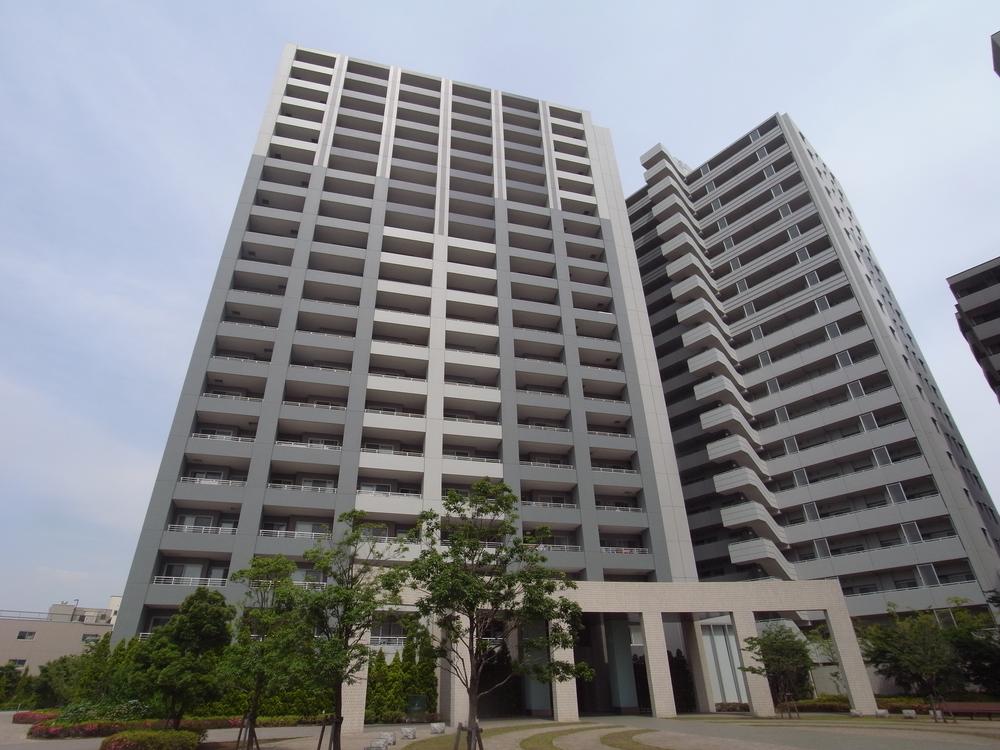 Local (June 2013) Shooting
現地(2013年6月)撮影
Entranceエントランス 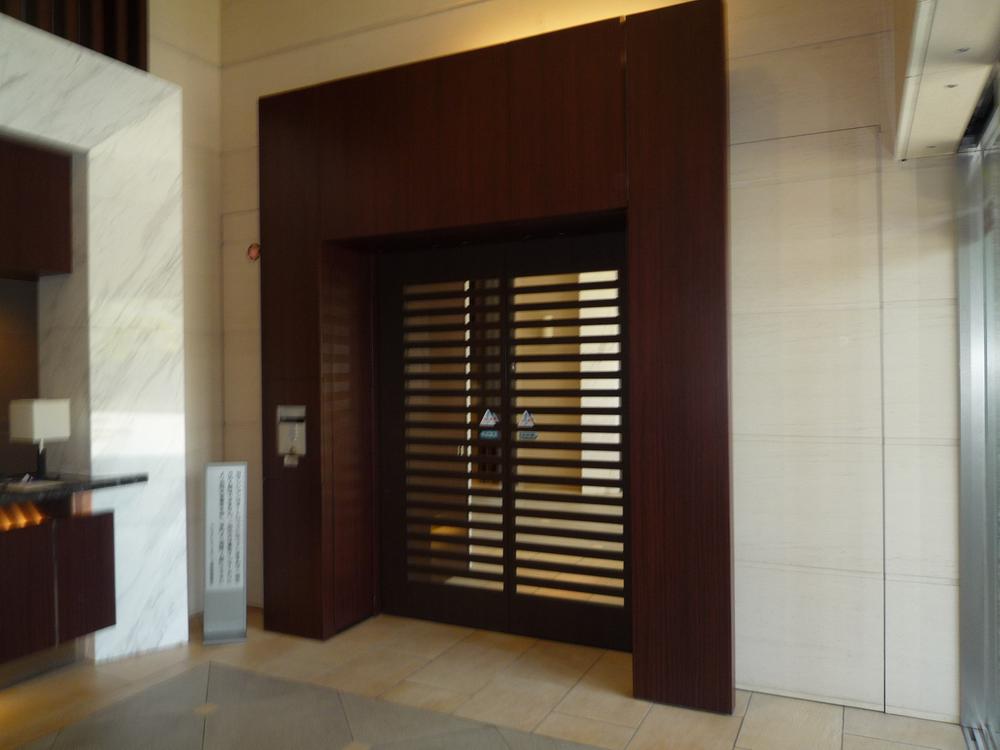 Auto-lock with the entrance
オートロック付きのエントランス
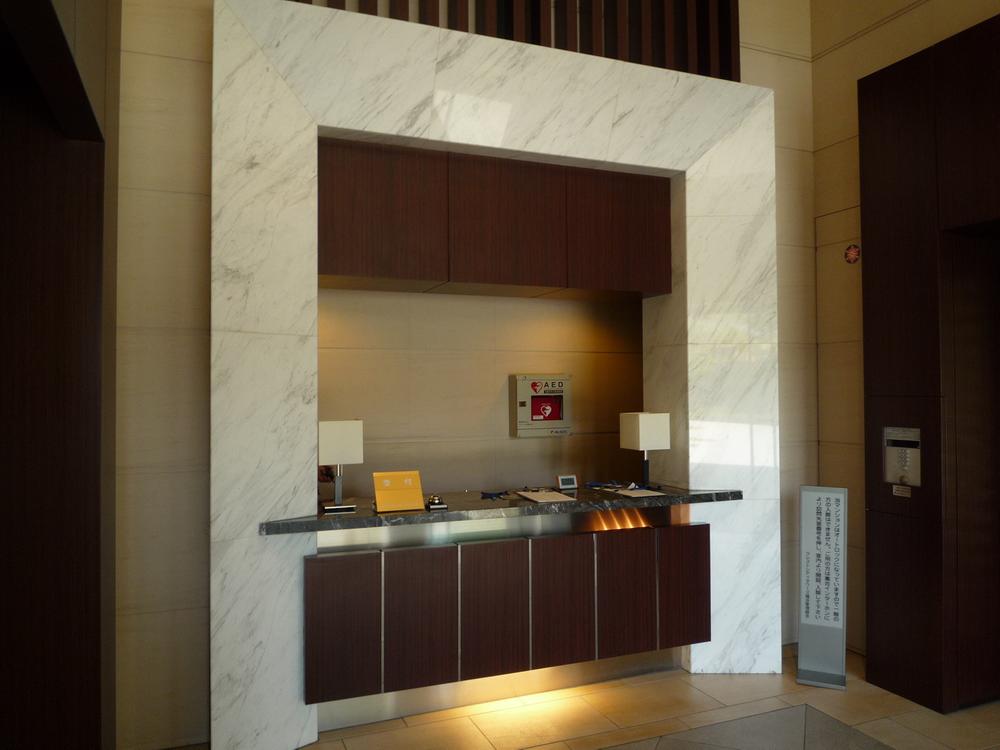 Concierge counter
コンセルジュカウンター
Floor plan間取り図 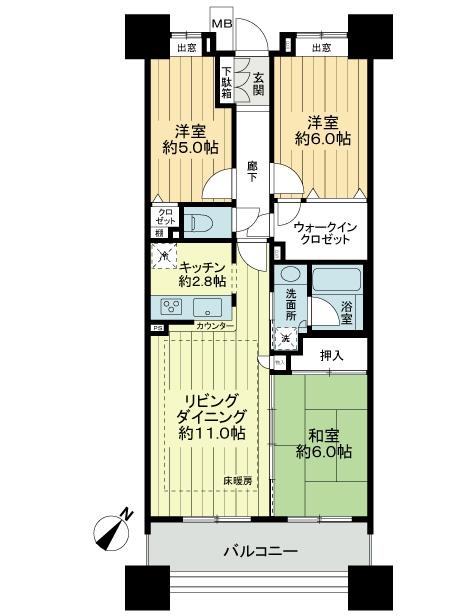 3LDK, Price 35,800,000 yen, Occupied area 70.74 sq m , Balcony area 9.9 sq m 3LDK type
3LDK、価格3580万円、専有面積70.74m2、バルコニー面積9.9m2 3LDKタイプ
Livingリビング 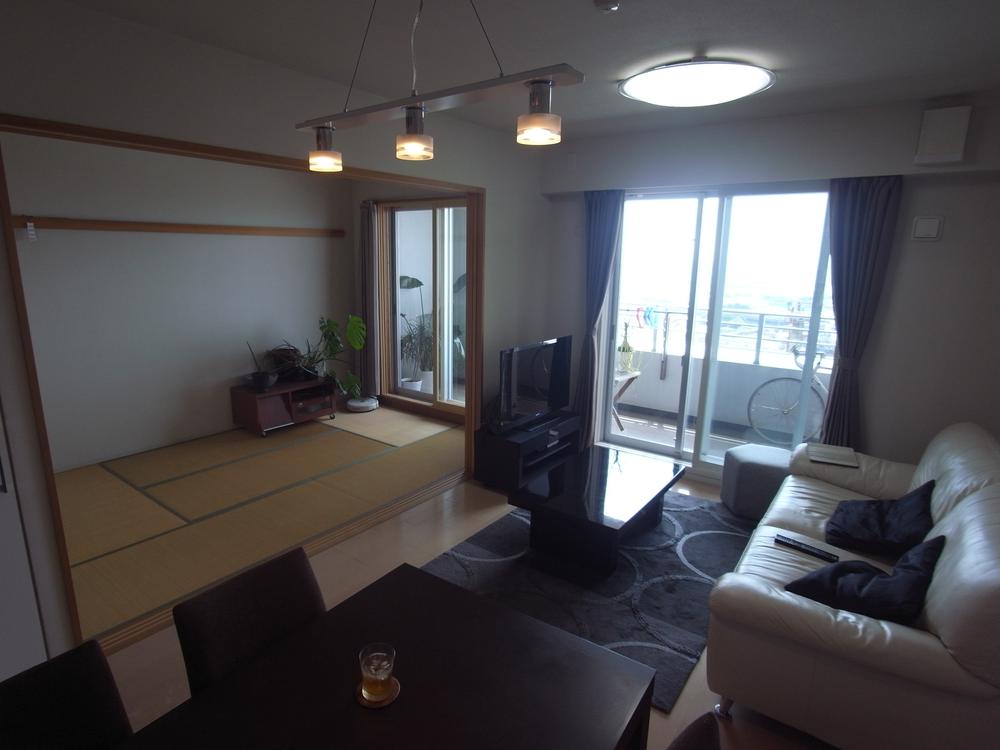 A feeling of opening a living-dining
開放感のあるリビングダイニング
Bathroom浴室 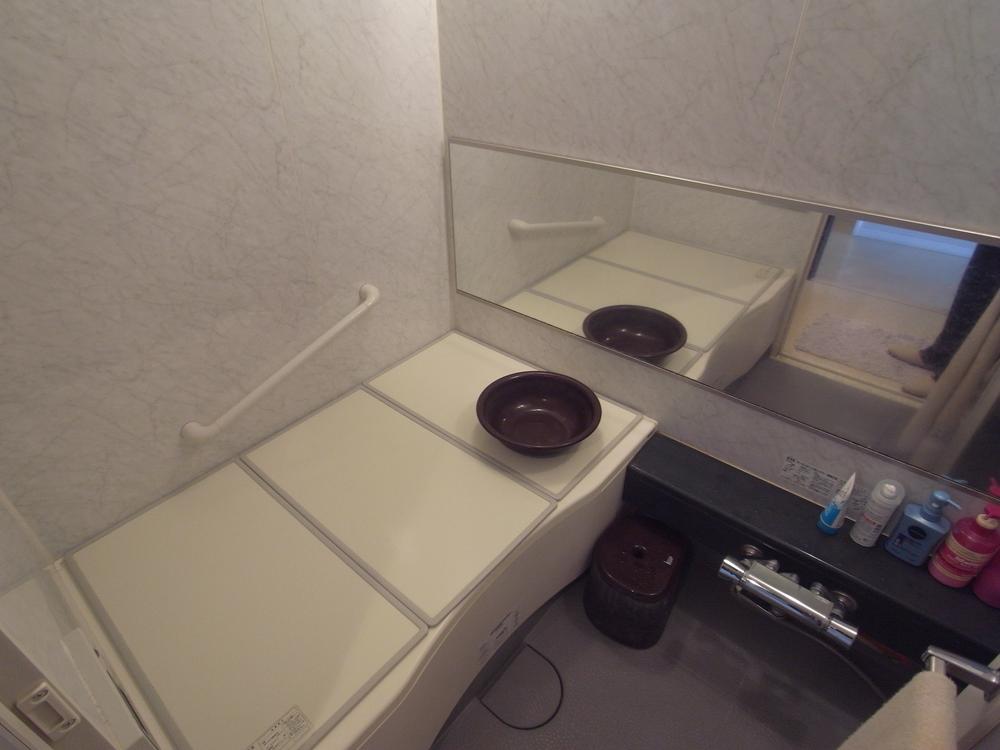 With bathroom ventilation dryer
浴室換気乾燥機付き
Kitchenキッチン 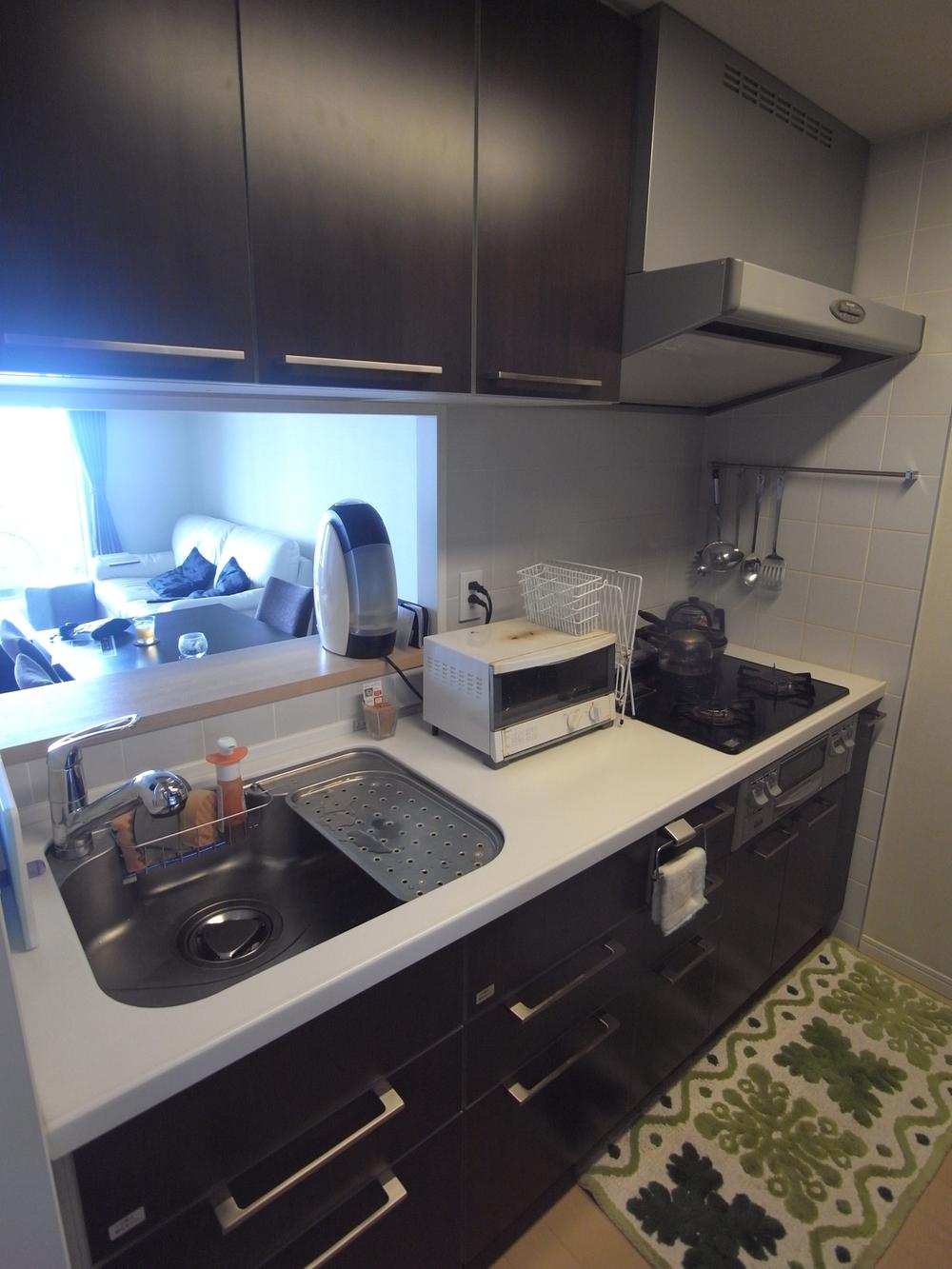 System counter Kitchen
システムカウンターキッチン
Wash basin, toilet洗面台・洗面所 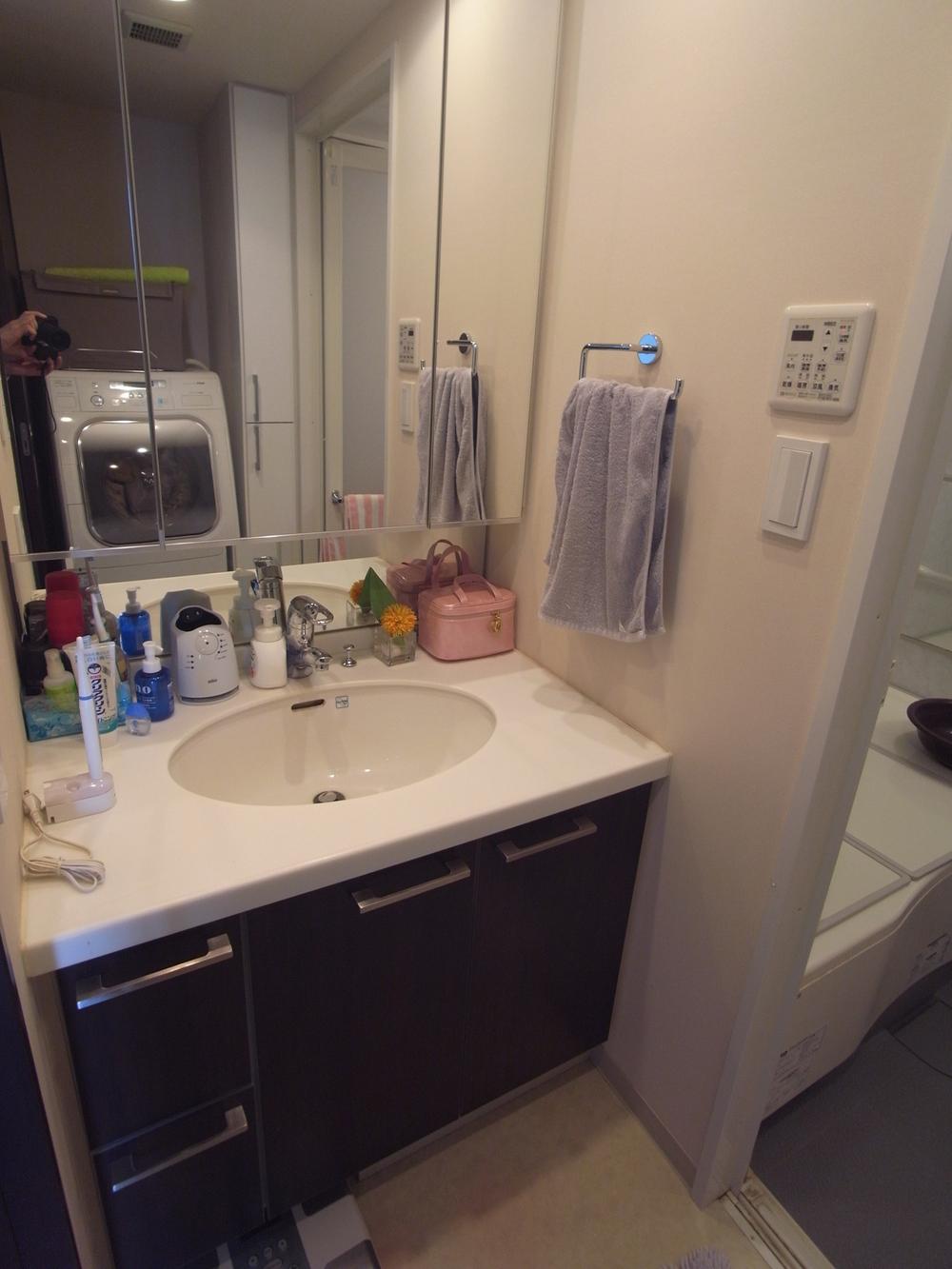 Indoor (June 2013) Shooting
室内(2013年6月)撮影
Toiletトイレ 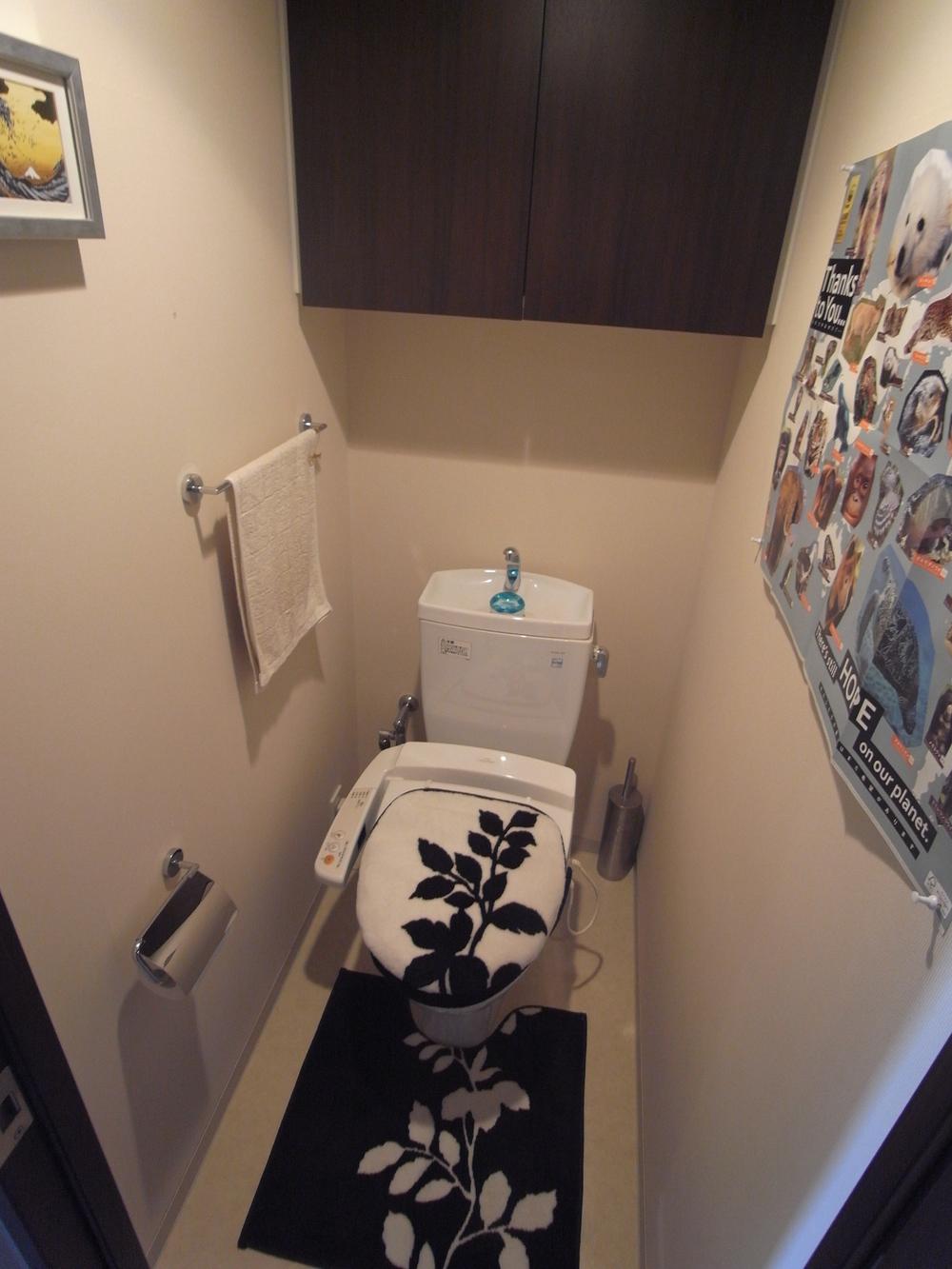 Indoor (June 2013) Shooting
室内(2013年6月)撮影
Entranceエントランス 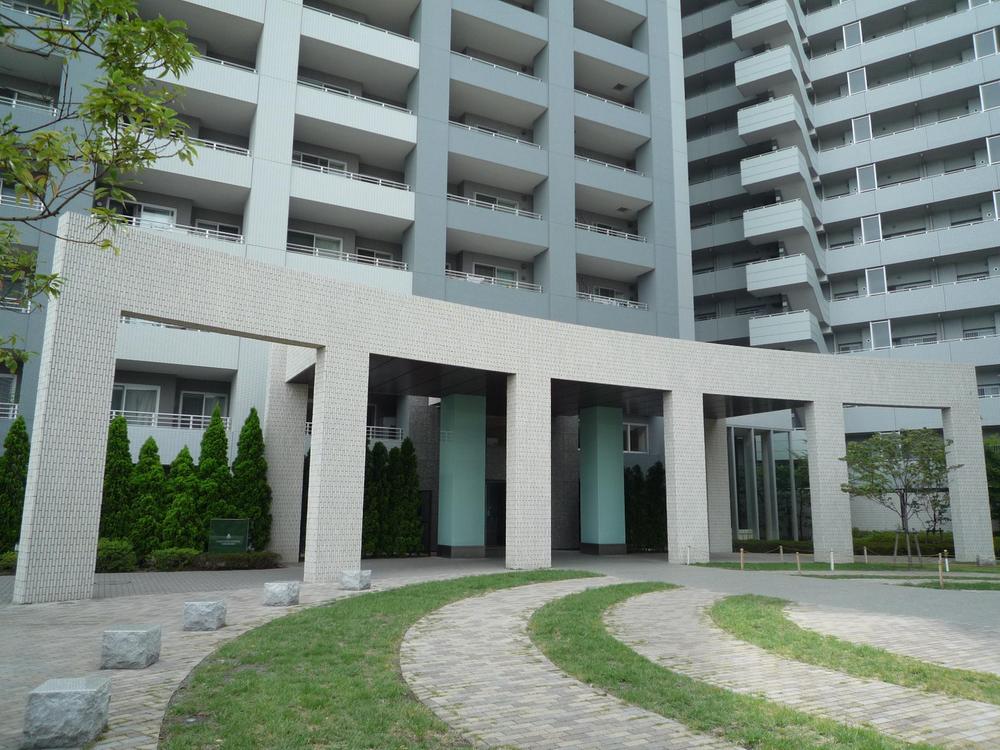 Common areas
共用部
Lobbyロビー 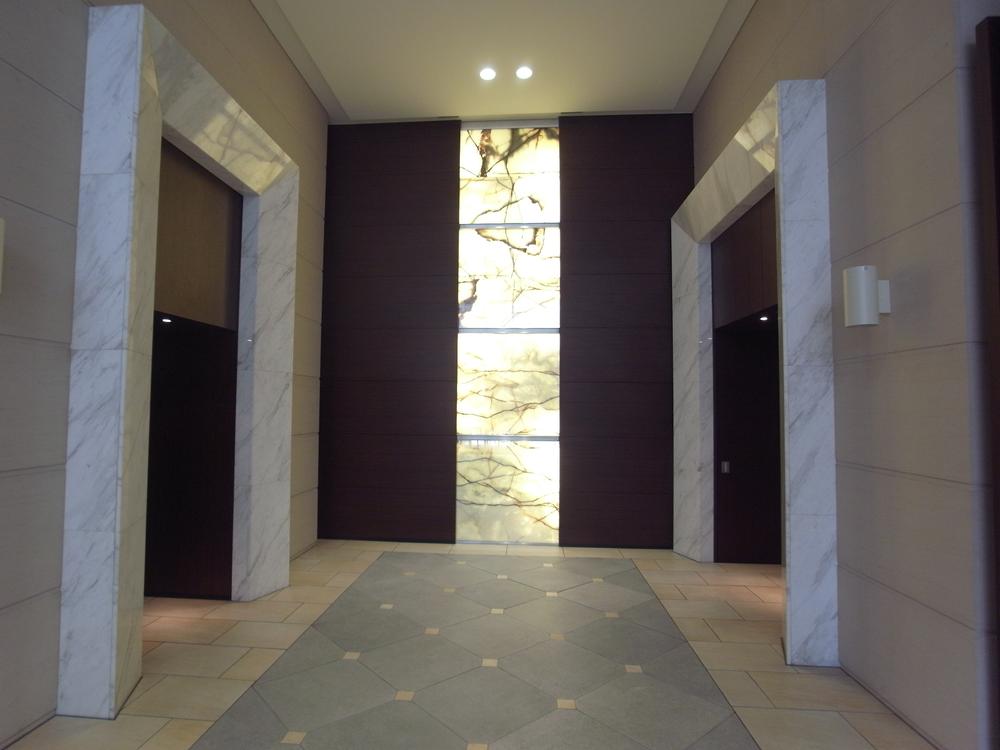 2-layer blow-by of the entrance hall
2層吹き抜けのエントランスホール
Other common areasその他共用部 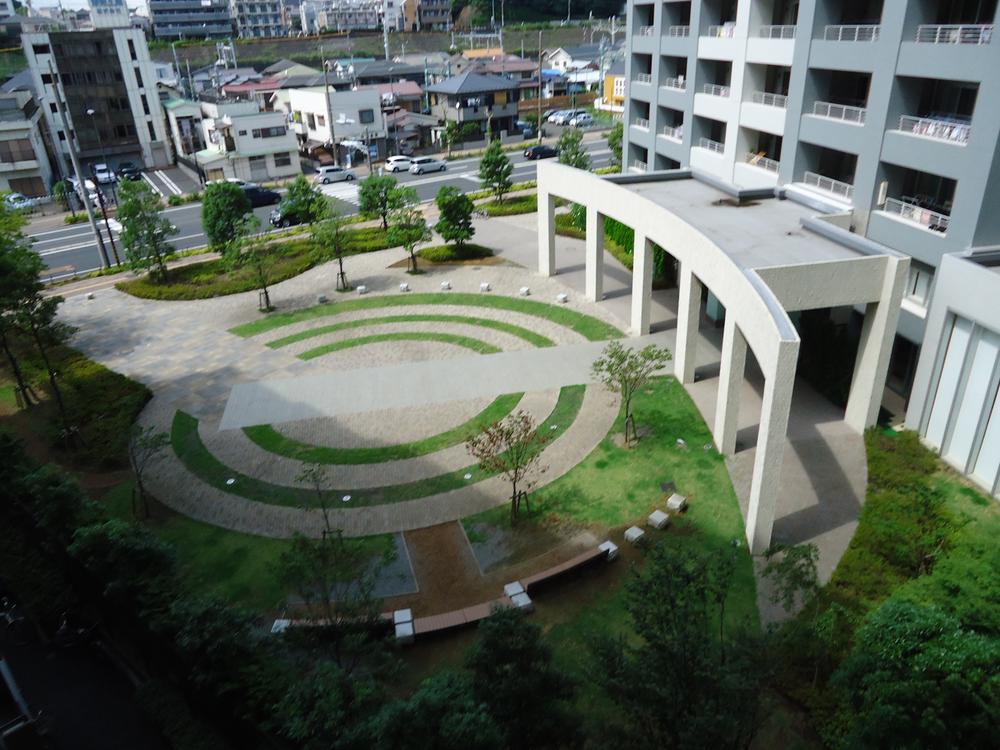 Apartment courtyard
マンション中庭
View photos from the dwelling unit住戸からの眺望写真 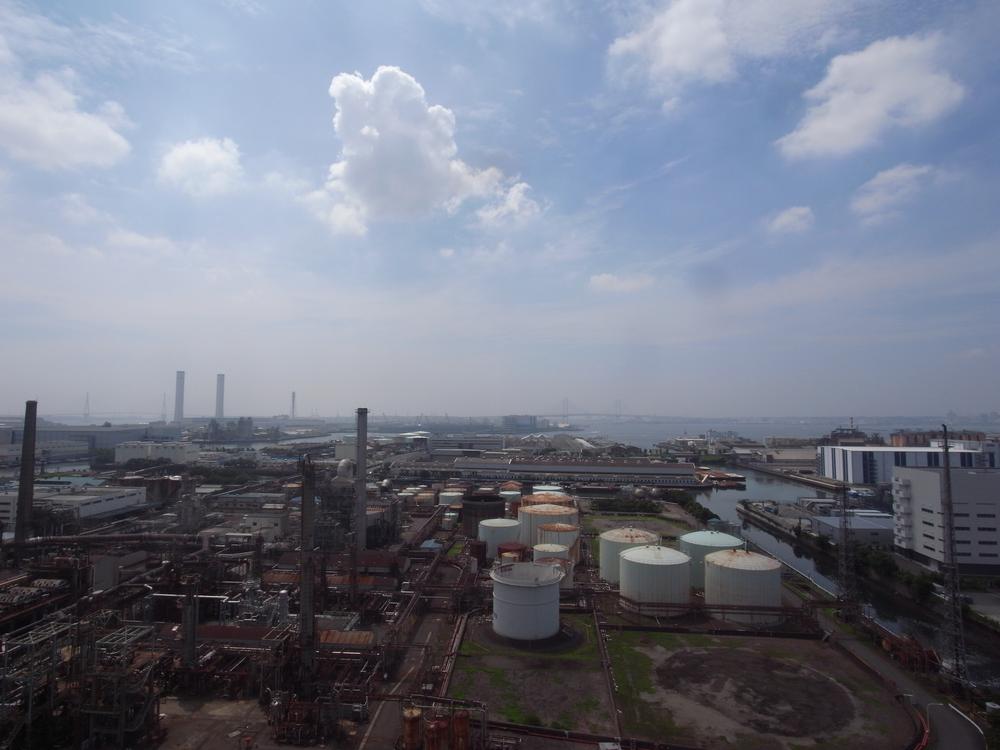 View from the site (June 2013) Shooting
現地からの眺望(2013年6月)撮影
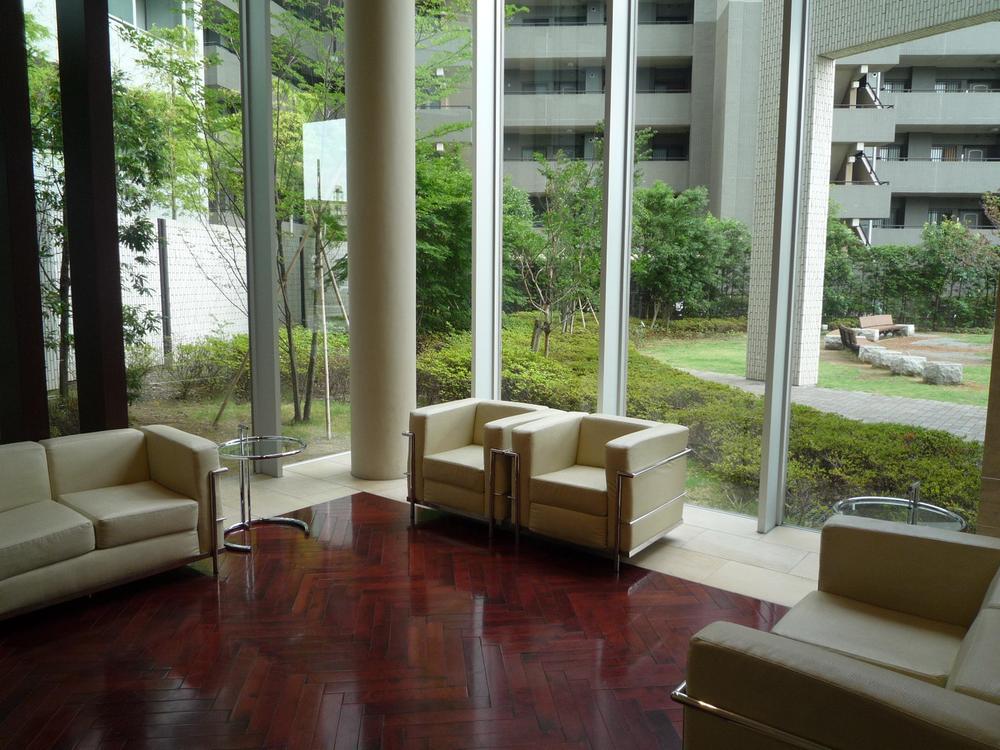 lobby
ロビー
Other common areasその他共用部 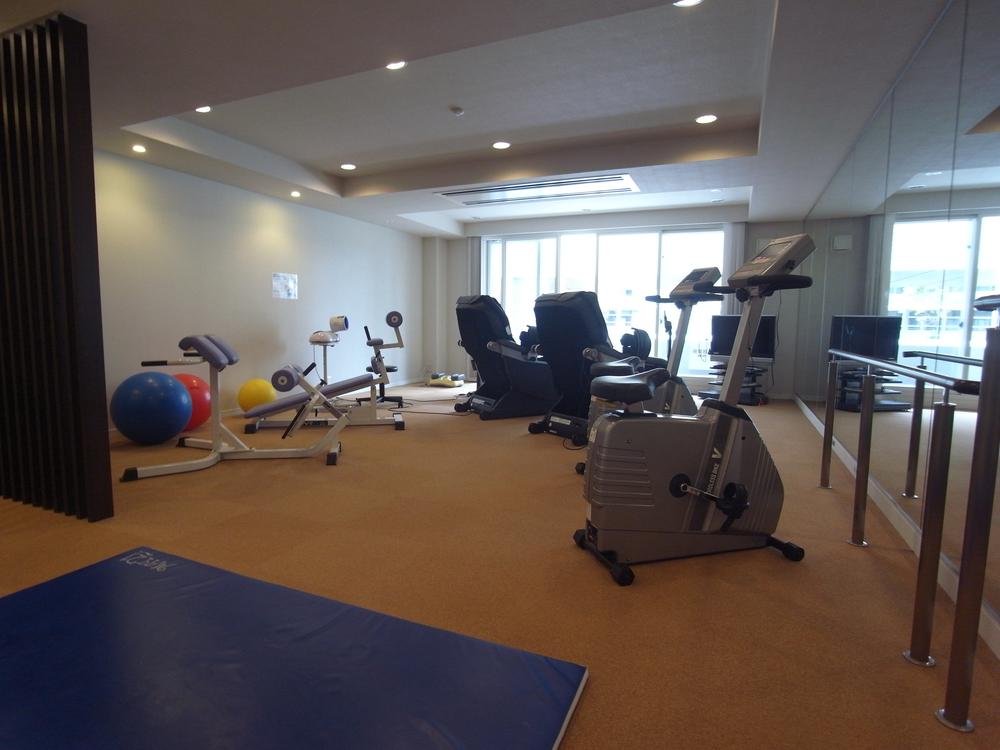 Fitness room
フィットネスルーム
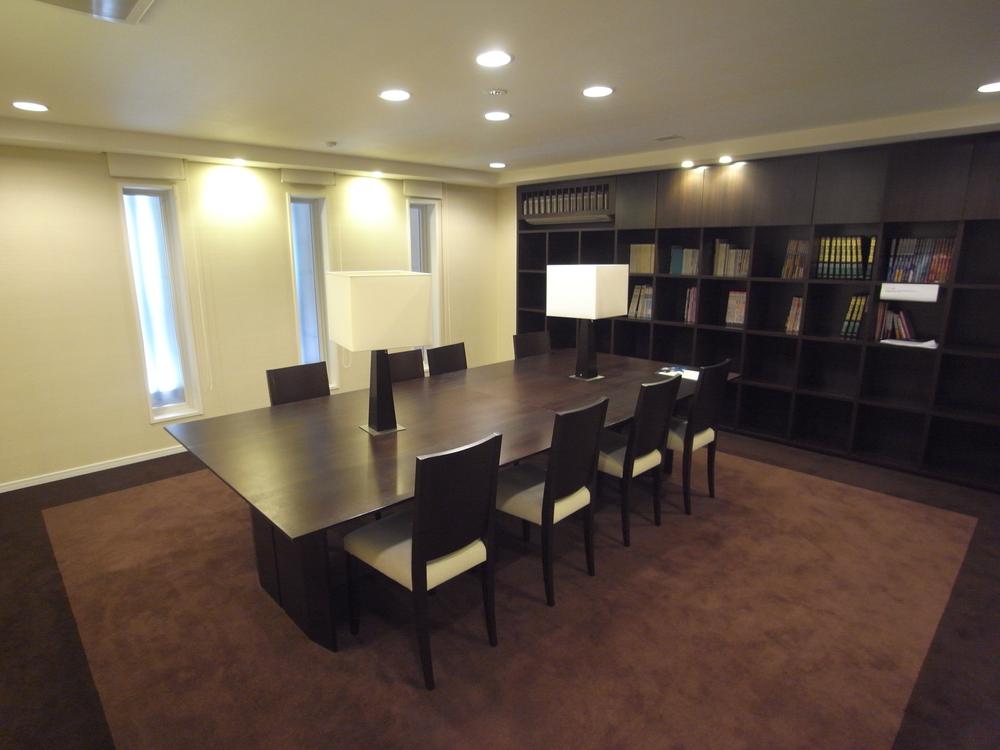 Library room
ライブラリールーム
Location
| 
















