Used Apartments » Kanto » Kanagawa Prefecture » Kanagawa-ku, Yokohama-shi
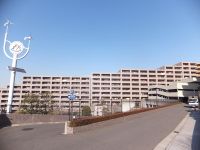 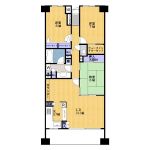
| | Kanagawa Prefecture, Kanagawa-ku, Yokohama-shi 神奈川県横浜市神奈川区 |
| JR Yokohama Line "large" walk 7 minutes JR横浜線「大口」歩7分 |
| View ・ ventilation ・ A sunny, Is beautiful scenery overlooking. living, dining, kitchen, The width of all of the margin to the realization by all means at a time, please preview. 眺望・通風・日当たり良好で、見下ろす景色がきれいです。リビング、ダイニング、キッチン、全てに余裕のある広さを実現是非一度ご内見ください。 |
| View ・ ventilation ・ A sunny, Is beautiful scenery overlooking. living, dining, kitchen, Realize the extent that all of the margin in. Equipment has also been enhanced, Please feel comfortable residence. 眺望・通風・日当たり良好で、見下ろす景色がきれいです。リビング、ダイニング、キッチン、全てに余裕のある広さを実現。設備も充実しており、快適なお住まいを感じてください。 |
Features pickup 特徴ピックアップ | | Immediate Available / 2 along the line more accessible / Super close / System kitchen / Bathroom Dryer / Share facility enhancement / All room storage / A quiet residential area / LDK15 tatami mats or more / Face-to-face kitchen / Self-propelled parking / Bicycle-parking space / Elevator / Otobasu / High speed Internet correspondence / Warm water washing toilet seat / TV monitor interphone / Leafy residential area / Good view / Southwestward / Walk-in closet / BS ・ CS ・ CATV / Located on a hill / Delivery Box / Kids Room ・ nursery / Bike shelter 即入居可 /2沿線以上利用可 /スーパーが近い /システムキッチン /浴室乾燥機 /共有施設充実 /全居室収納 /閑静な住宅地 /LDK15畳以上 /対面式キッチン /自走式駐車場 /駐輪場 /エレベーター /オートバス /高速ネット対応 /温水洗浄便座 /TVモニタ付インターホン /緑豊かな住宅地 /眺望良好 /南西向き /ウォークインクロゼット /BS・CS・CATV /高台に立地 /宅配ボックス /キッズルーム・託児所 /バイク置場 | Property name 物件名 | | Zephyr Yokohama Sausari - To Kaminoki park ゼファー横濱サウサリ―ト神之木公園 | Price 価格 | | 34,800,000 yen 3480万円 | Floor plan 間取り | | 3LDK 3LDK | Units sold 販売戸数 | | 1 units 1戸 | Total units 総戸数 | | 245 units 245戸 | Occupied area 専有面積 | | 84.7 sq m (center line of wall) 84.7m2(壁芯) | Other area その他面積 | | Balcony area: 12.16 sq m バルコニー面積:12.16m2 | Whereabouts floor / structures and stories 所在階/構造・階建 | | 6th floor / RC14 floors 1 underground story 6階/RC14階地下1階建 | Completion date 完成時期(築年月) | | October 2001 2001年10月 | Address 住所 | | Kanagawa Prefecture, Kanagawa-ku, Yokohama-shi Nishiterao 3 神奈川県横浜市神奈川区西寺尾3 | Traffic 交通 | | JR Yokohama Line "large" walk 7 minutes
JR Keihin Tohoku Line "Shin Koyasu" walk 20 minutes
Keikyu main line "Keikyushinkoyasu" walk 22 minutes JR横浜線「大口」歩7分
JR京浜東北線「新子安」歩20分
京急本線「京急新子安」歩22分
| Person in charge 担当者より | | [Regarding this property.] LDK17.8 Pledge of 3LDK Mansion! Counter kitchen with disposer 【この物件について】LDK17.8帖の3LDKマンション!ディスポーザー付カウンターキッチン | Contact お問い合せ先 | | Ltd. Nikken planning Saginuma shop TEL: 0800-805-5916 [Toll free] mobile phone ・ Also available from PHS
Caller ID is not notified
Please contact the "saw SUUMO (Sumo)"
If it does not lead, If the real estate company (株)日建企画鷺沼店TEL:0800-805-5916【通話料無料】携帯電話・PHSからもご利用いただけます
発信者番号は通知されません
「SUUMO(スーモ)を見た」と問い合わせください
つながらない方、不動産会社の方は
| Administrative expense 管理費 | | 8720 yen / Month (consignment (commuting)) 8720円/月(委託(通勤)) | Repair reserve 修繕積立金 | | 9700 yen / Month 9700円/月 | Expenses 諸費用 | | CATV flat rate: 262 yen / Month CATV定額料金:262円/月 | Time residents 入居時期 | | Immediate available 即入居可 | Whereabouts floor 所在階 | | 6th floor 6階 | Direction 向き | | Southwest 南西 | Structure-storey 構造・階建て | | RC14 floors 1 underground story RC14階地下1階建 | Site of the right form 敷地の権利形態 | | Ownership 所有権 | Use district 用途地域 | | One dwelling, Two mid-high 1種住居、2種中高 | Parking lot 駐車場 | | Site (1000 yen ~ 9000 yen / Month) 敷地内(1000円 ~ 9000円/月) | Company profile 会社概要 | | <Mediation> Minister of Land, Infrastructure and Transport (2) No. 007364 (Ltd.) Nikken planning Saginuma shop Yubinbango216-0007 Kawasaki City, Kanagawa Prefecture Miyamae-ku, Kodai 1-18-6 <仲介>国土交通大臣(2)第007364号(株)日建企画鷺沼店〒216-0007 神奈川県川崎市宮前区小台1-18-6 | Construction 施工 | | (Ltd.) Kumagai Gumi Co., Ltd. (株)熊谷組 |
Local appearance photo現地外観写真 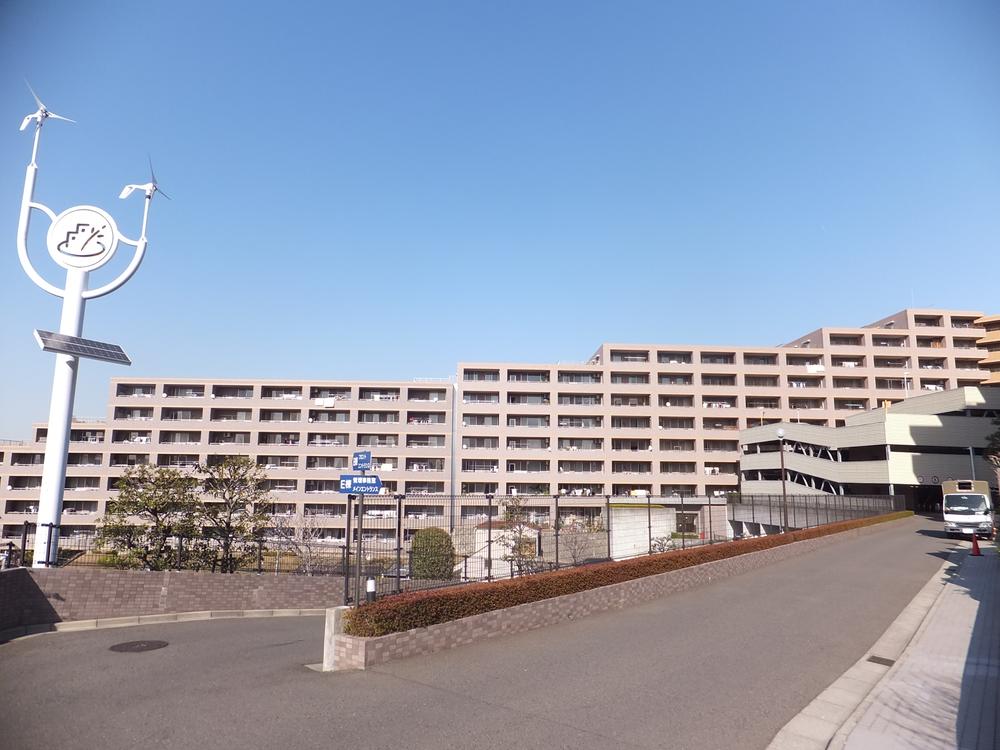 Miharu City, Ventilation, Per day is a good
見晴し、風通し、日当たり良いです
Floor plan間取り図 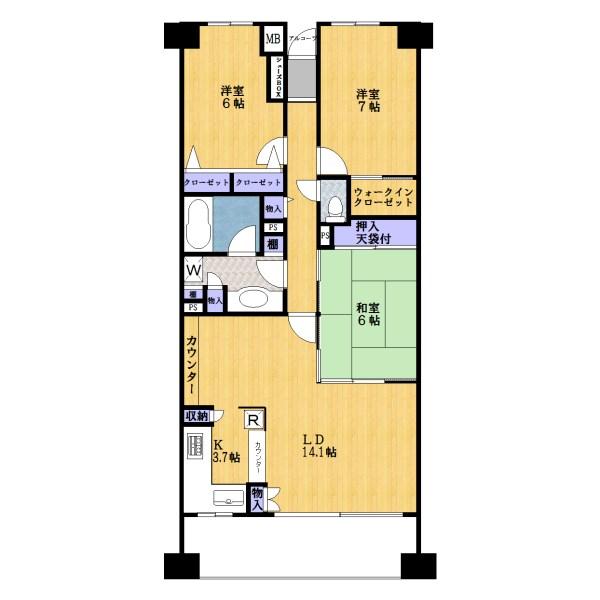 3LDK, Price 34,800,000 yen, Footprint 84.7 sq m , Balcony area 12.16 sq m spacious 80 sq m more than. Dining and living room is has an easy-to-use floor plan divided
3LDK、価格3480万円、専有面積84.7m2、バルコニー面積12.16m2 広々80m2超。ダイニングとリビングが分かれており使いやすい間取りです
Kitchenキッチン 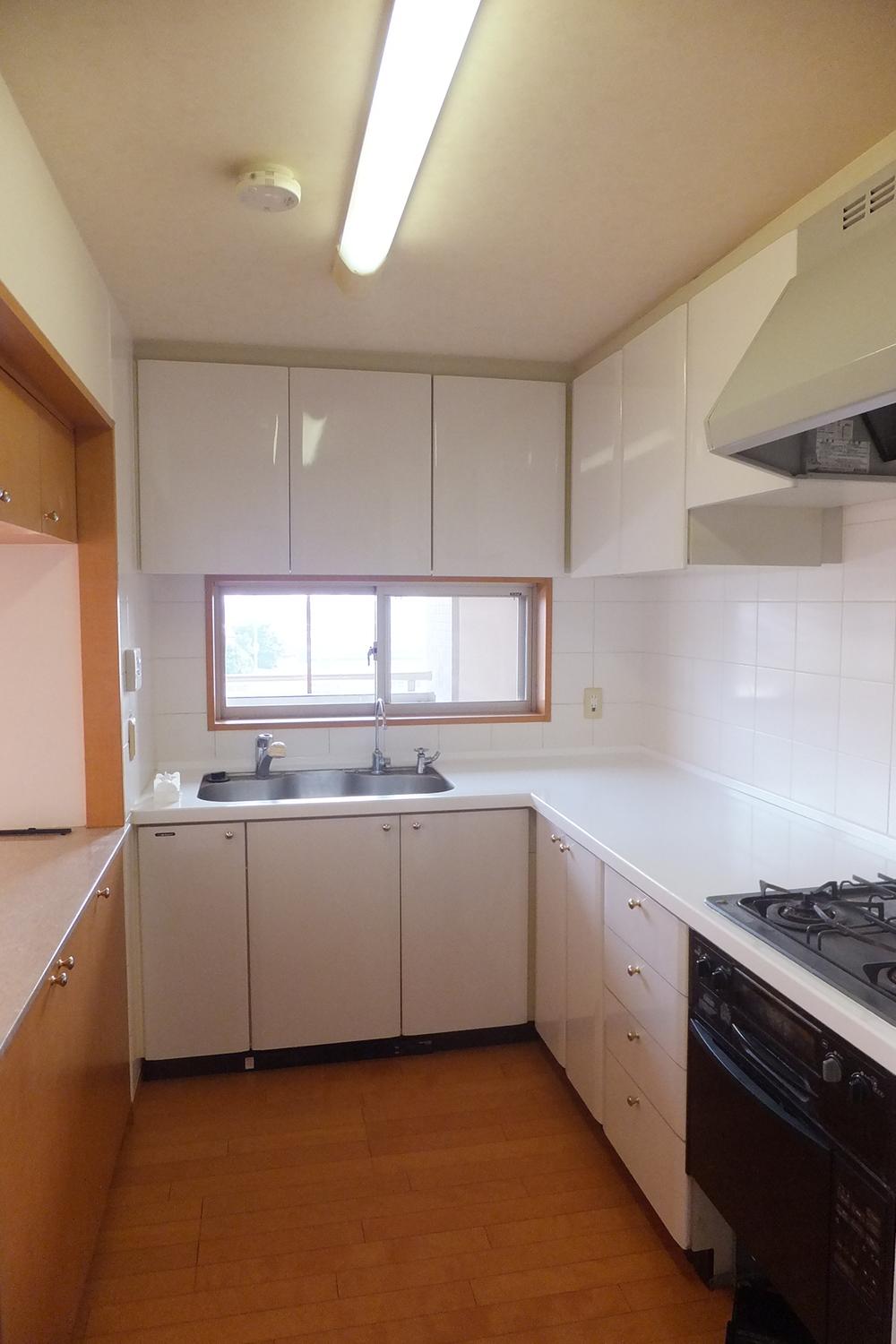 There is a window in the kitchen, It is with disposer.
キッチンにも窓があり、ディスポーザー付きです。
Livingリビング 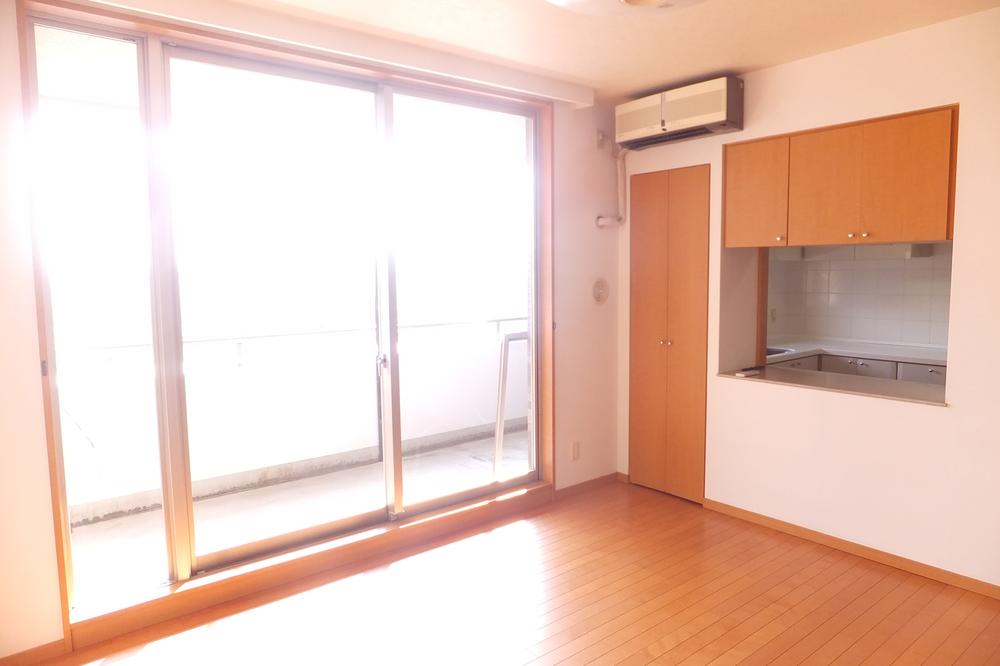 A feeling of opening is living. It is with floor heating.
開放感のあるリビングです。床暖房付きです。
Bathroom浴室 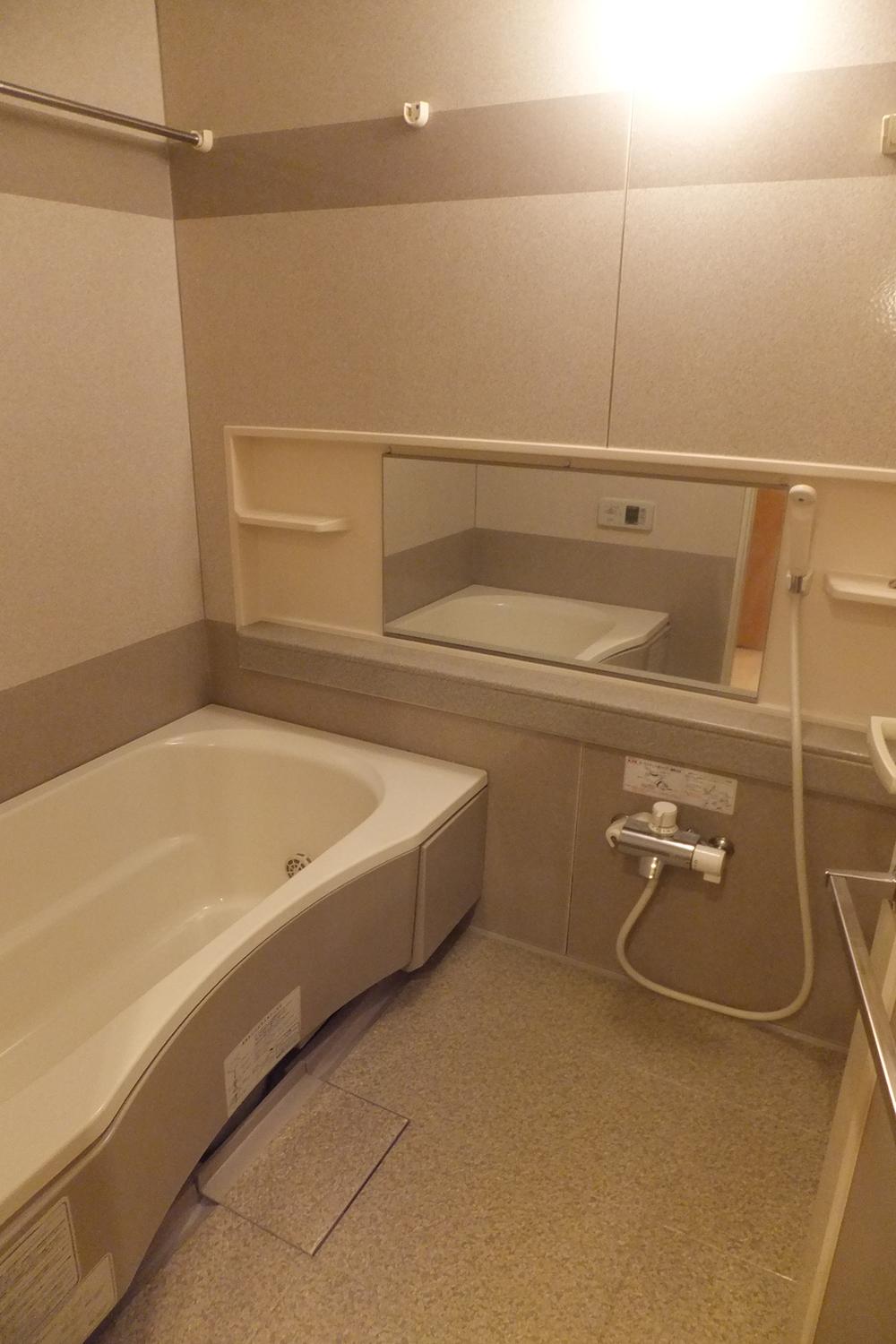 Please be relaxed heal fatigue of the day.
1日の疲れをゆったり癒してください。
Non-living roomリビング以外の居室 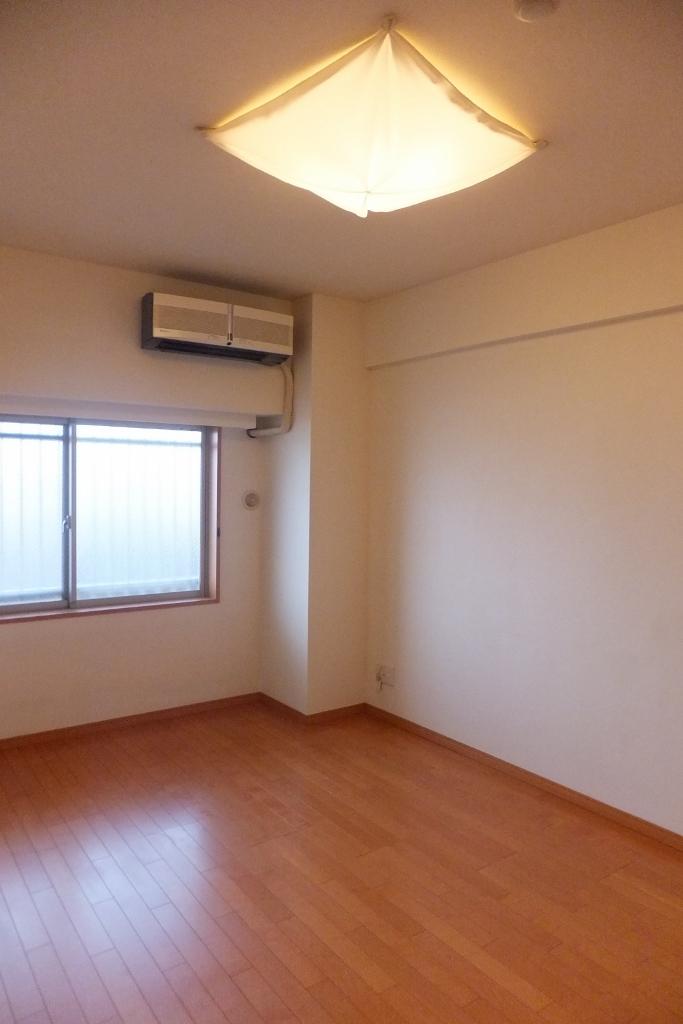 The entrance side Western-style is also bright.
玄関側の洋室も明るいです。
Wash basin, toilet洗面台・洗面所 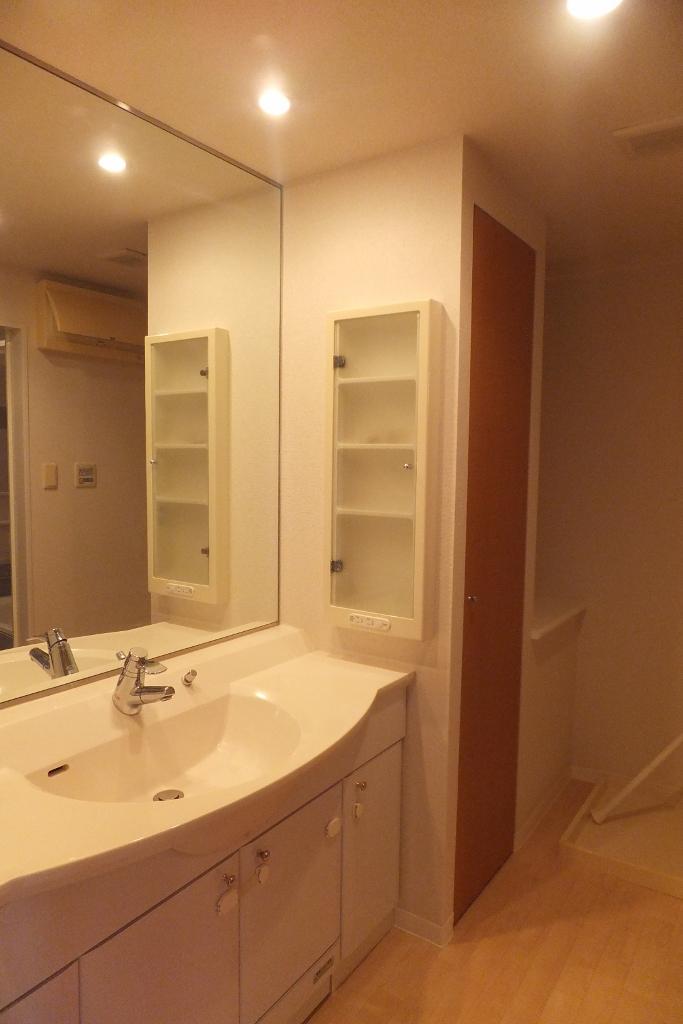 Spacious washroom, Storage is also abundant and convenient
ゆったりとした洗面所、収納も豊富で便利です
Receipt収納 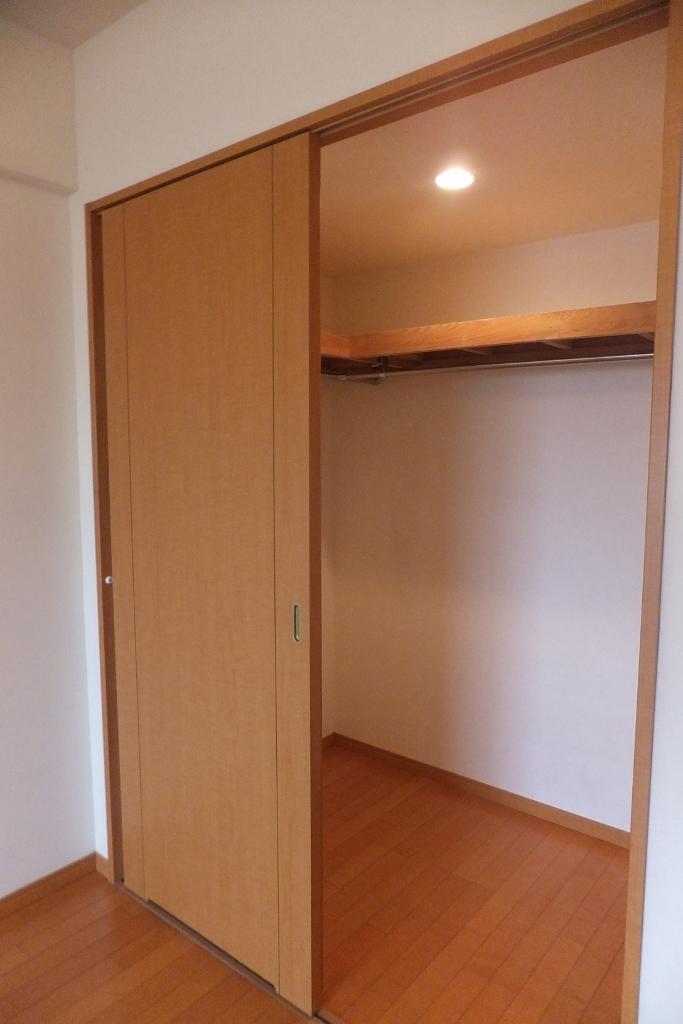 Storage capacity UP in the walk-in closet
ウォークインクローゼットで収納力UP
Balconyバルコニー 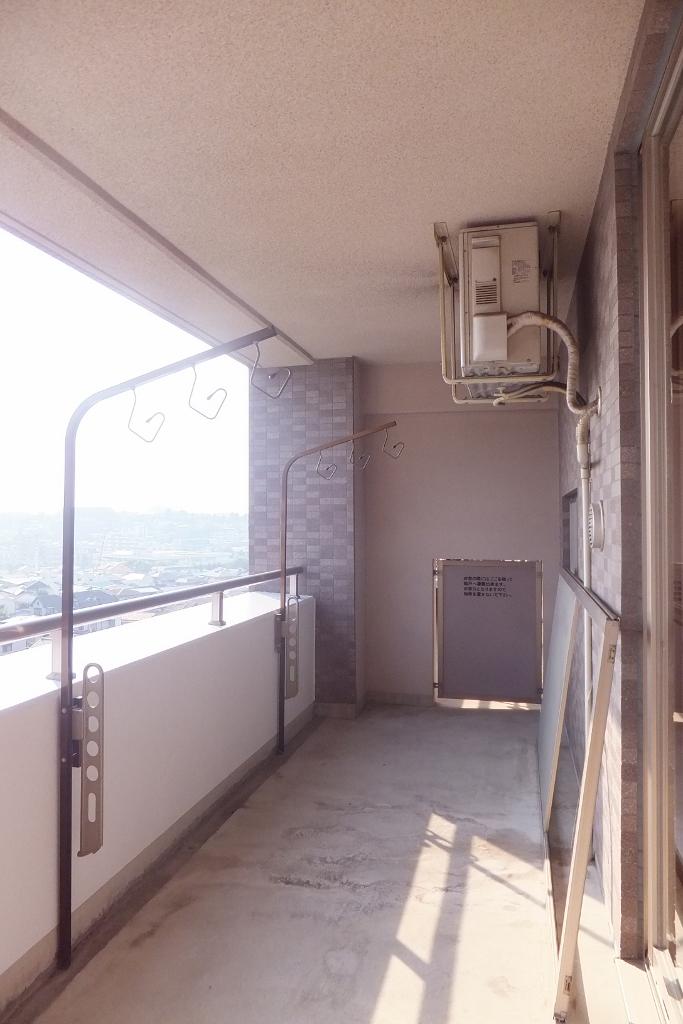 It is a balcony with a feeling of opening in the reverse beam method
逆梁工法で開放感のあるバルコニーです
Livingリビング 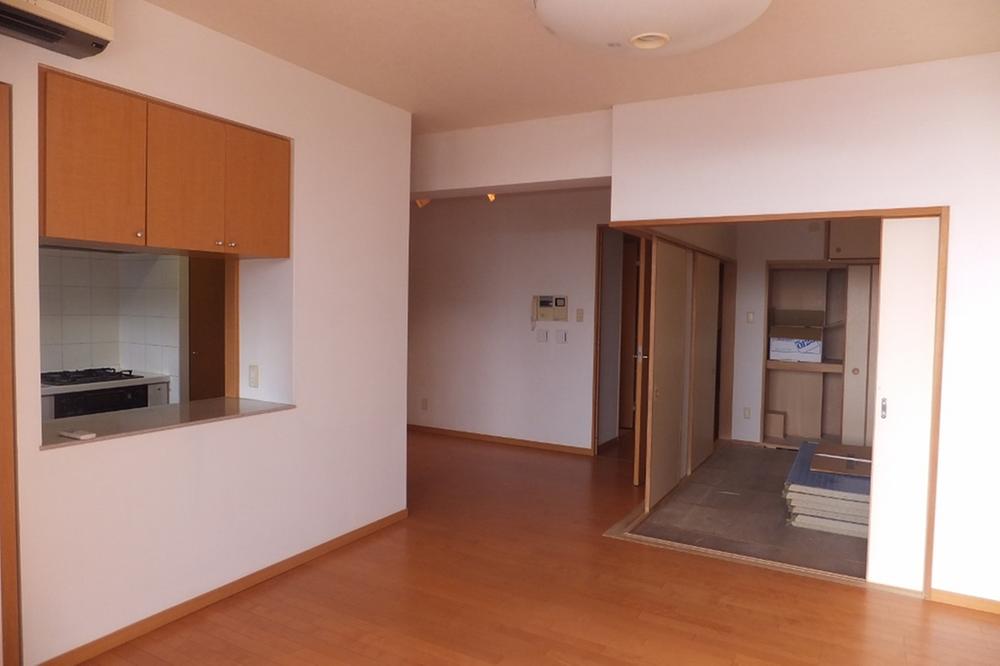 You can use a wide room to open the Japanese-style room
和室を開けてお部屋を広く使えます
Non-living roomリビング以外の居室 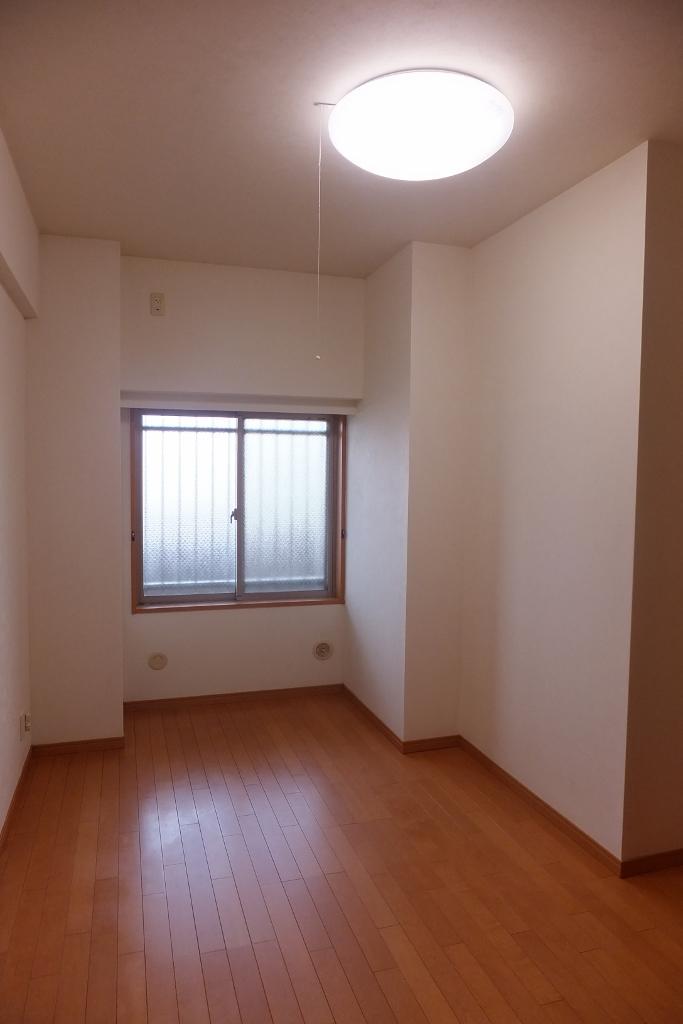 The entrance side Western-style is also bright.
玄関側の洋室も明るいです。
Location
|












