Used Apartments » Kanto » Kanagawa Prefecture » Kanagawa-ku, Yokohama-shi
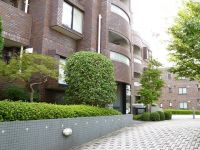 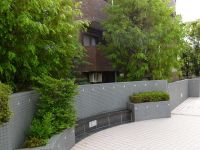
| | Kanagawa Prefecture, Kanagawa-ku, Yokohama-shi 神奈川県横浜市神奈川区 |
| Keikyu main line "Kanagawa Shinmachi" walk 10 minutes 京急本線「神奈川新町」歩10分 |
| All units nestled in the green of a hill 100 sq m more than the low-rise apartment renovation! South-facing top floor of 3 face lighting of the corner dwelling unit! Appointment open room held! 緑の高台に佇む全戸100m2超の低層リノベーションマンション!南向きの最上階 3面採光の角住戸!予約制オープンルーム開催! |
| ◆ 4 Station (Kanagawa Shinmachi ・ Koyasu ・ Large ・ East Hakuraku) 3 line (Kyokyusen ・ Yokohama Line ・ Toyoko Line) available ◆ All rooms have 6-mat more open-minded plan ◆ Interior renovation work already ◆ Underground large with trunk room (free), Flat car park at 100% (monthly 9000 yen) ◆4駅(神奈川新町・子安・大口・東白楽)3路線(京急線・横浜線・東横線)利用可能◆全室6畳以上の開放的なプラン◆内装リフォーム工事済み◆地下大型トランクルーム付(無料)、平置き駐車場100%(月額9000円) |
Features pickup 特徴ピックアップ | | Seismic fit / Immediate Available / 2 along the line more accessible / LDK18 tatami mats or more / Facing south / System kitchen / Bathroom Dryer / Corner dwelling unit / Yang per good / All room storage / A quiet residential area / Around traffic fewer / Japanese-style room / top floor ・ No upper floor / 3 face lighting / Plane parking / 2 or more sides balcony / South balcony / Bicycle-parking space / High speed Internet correspondence / Warm water washing toilet seat / The window in the bathroom / TV monitor interphone / Renovation / Leafy residential area / Urban neighborhood / Ventilation good / All room 6 tatami mats or more / Pets Negotiable / Located on a hill / Bike shelter 耐震適合 /即入居可 /2沿線以上利用可 /LDK18畳以上 /南向き /システムキッチン /浴室乾燥機 /角住戸 /陽当り良好 /全居室収納 /閑静な住宅地 /周辺交通量少なめ /和室 /最上階・上階なし /3面採光 /平面駐車場 /2面以上バルコニー /南面バルコニー /駐輪場 /高速ネット対応 /温水洗浄便座 /浴室に窓 /TVモニタ付インターホン /リノベーション /緑豊かな住宅地 /都市近郊 /通風良好 /全居室6畳以上 /ペット相談 /高台に立地 /バイク置場 | Event information イベント情報 | | Open Room (please make a reservation beforehand) オープンルーム(事前に必ず予約してください) | Property name 物件名 | | Court Hills Hakuraku east コートヒルズ白楽東 | Price 価格 | | 33,900,000 yen 3390万円 | Floor plan 間取り | | 4LDK 4LDK | Units sold 販売戸数 | | 1 units 1戸 | Total units 総戸数 | | 32 units 32戸 | Occupied area 専有面積 | | 100.29 sq m (center line of wall) 100.29m2(壁芯) | Other area その他面積 | | Balcony area: 10.3 sq m バルコニー面積:10.3m2 | Whereabouts floor / structures and stories 所在階/構造・階建 | | 3rd floor / RC3 floors 1 underground story 3階/RC3階地下1階建 | Completion date 完成時期(築年月) | | February 1993 1993年2月 | Address 住所 | | Kanagawa Prefecture, Kanagawa-ku, Yokohama-shi Shirahatahigashi cho 31-2 神奈川県横浜市神奈川区白幡東町31-2 | Traffic 交通 | | Keikyu main line "Kanagawa Shinmachi" walk 10 minutes
Keikyu main line "Koyasu" walk 11 minutes
JR Yokohama Line "large" walk 13 minutes 京急本線「神奈川新町」歩10分
京急本線「子安」歩11分
JR横浜線「大口」歩13分
| Related links 関連リンク | | [Related Sites of this company] 【この会社の関連サイト】 | Person in charge 担当者より | | [Regarding this property.] All houses 100 sq m more than the low-rise apartment! It is recommended for those who emphasize the breadth and environment 【この物件について】全戸100m2超の低層マンション! 広さと環境を重視する方にお勧めです | Contact お問い合せ先 | | (Ltd.) Io Planet TEL: 0120-610728 [Toll free] Please contact the "saw SUUMO (Sumo)" (株)イオプラネットTEL:0120-610728【通話料無料】「SUUMO(スーモ)を見た」と問い合わせください | Administrative expense 管理費 | | 14,000 yen / Month (consignment (cyclic)) 1万4000円/月(委託(巡回)) | Repair reserve 修繕積立金 | | ¥ 10,000 / Month 1万円/月 | Time residents 入居時期 | | Immediate available 即入居可 | Whereabouts floor 所在階 | | 3rd floor 3階 | Direction 向き | | South 南 | Renovation リフォーム | | June 2013 interior renovation completed (bathroom ・ toilet ・ wall ・ floor ・ all rooms), 2012 July exterior renovation completed (outer wall) 2013年6月内装リフォーム済(浴室・トイレ・壁・床・全室)、2012年7月外装リフォーム済(外壁) | Structure-storey 構造・階建て | | RC3 floors 1 underground story RC3階地下1階建 | Site of the right form 敷地の権利形態 | | Ownership 所有権 | Use district 用途地域 | | One middle and high 1種中高 | Parking lot 駐車場 | | The exclusive right to use with parking (9000 yen / Month) 専用使用権付駐車場(9000円/月) | Company profile 会社概要 | | <Mediation> Governor of Tokyo (3) No. 079143 (Ltd.) Io Planet Yubinbango101-0048, Chiyoda-ku, Tokyo Tsukasamachi 2-9 Central Chiyoda building the fourth floor <仲介>東京都知事(3)第079143号(株)イオプラネット〒101-0048 東京都千代田区神田司町2-9 セントラル千代田ビル4階 | Construction 施工 | | Oil Engineering Co., Ltd. 日石エンジニアリング(株) |
Local appearance photo現地外観写真 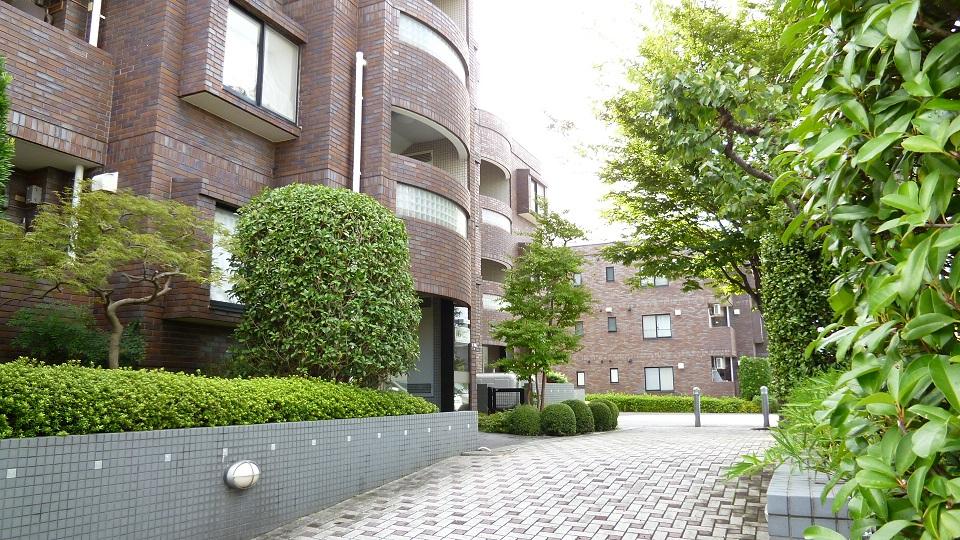 Local (September 2013) Shooting
現地(2013年9月)撮影
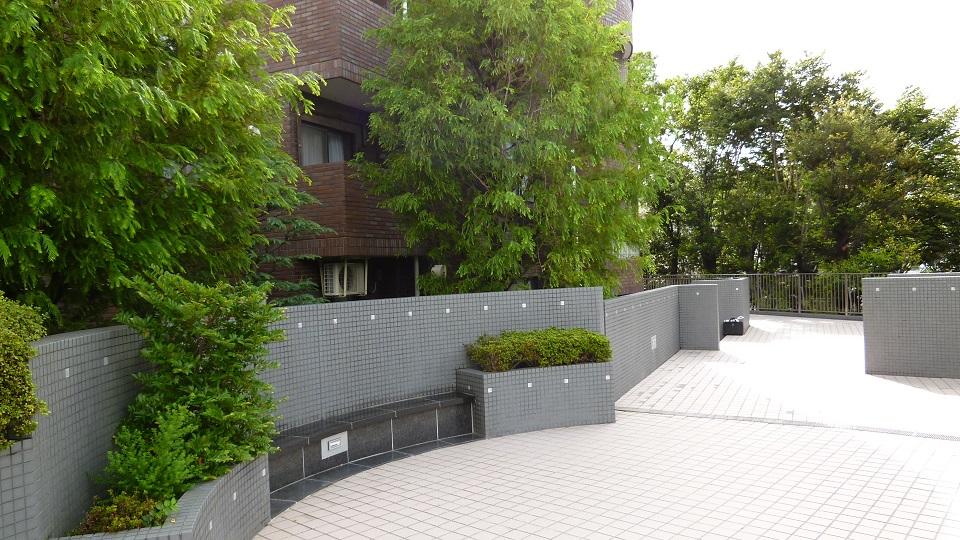 Local (September 2013) Shooting
現地(2013年9月)撮影
Parking lot駐車場 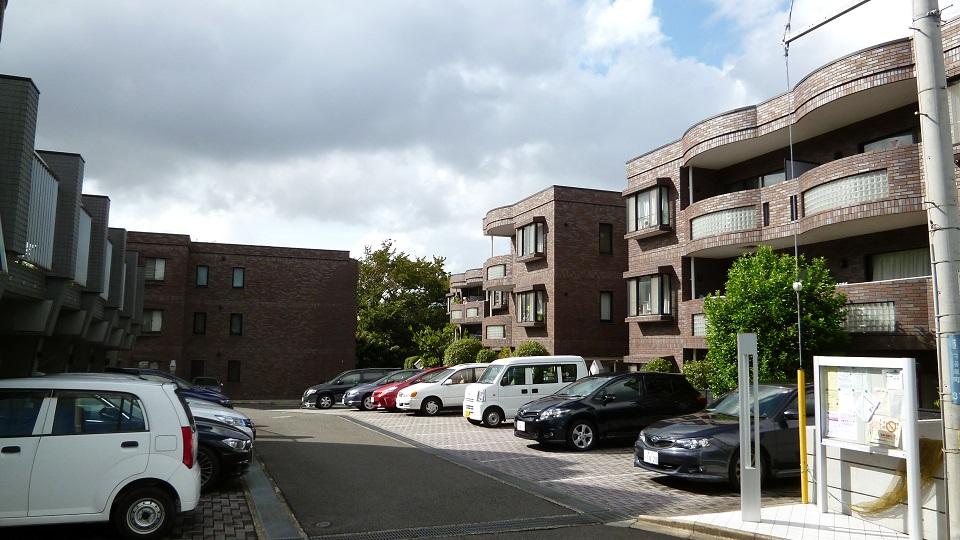 On-site flat parking 100%
敷地内 平置き駐車場100%
Floor plan間取り図 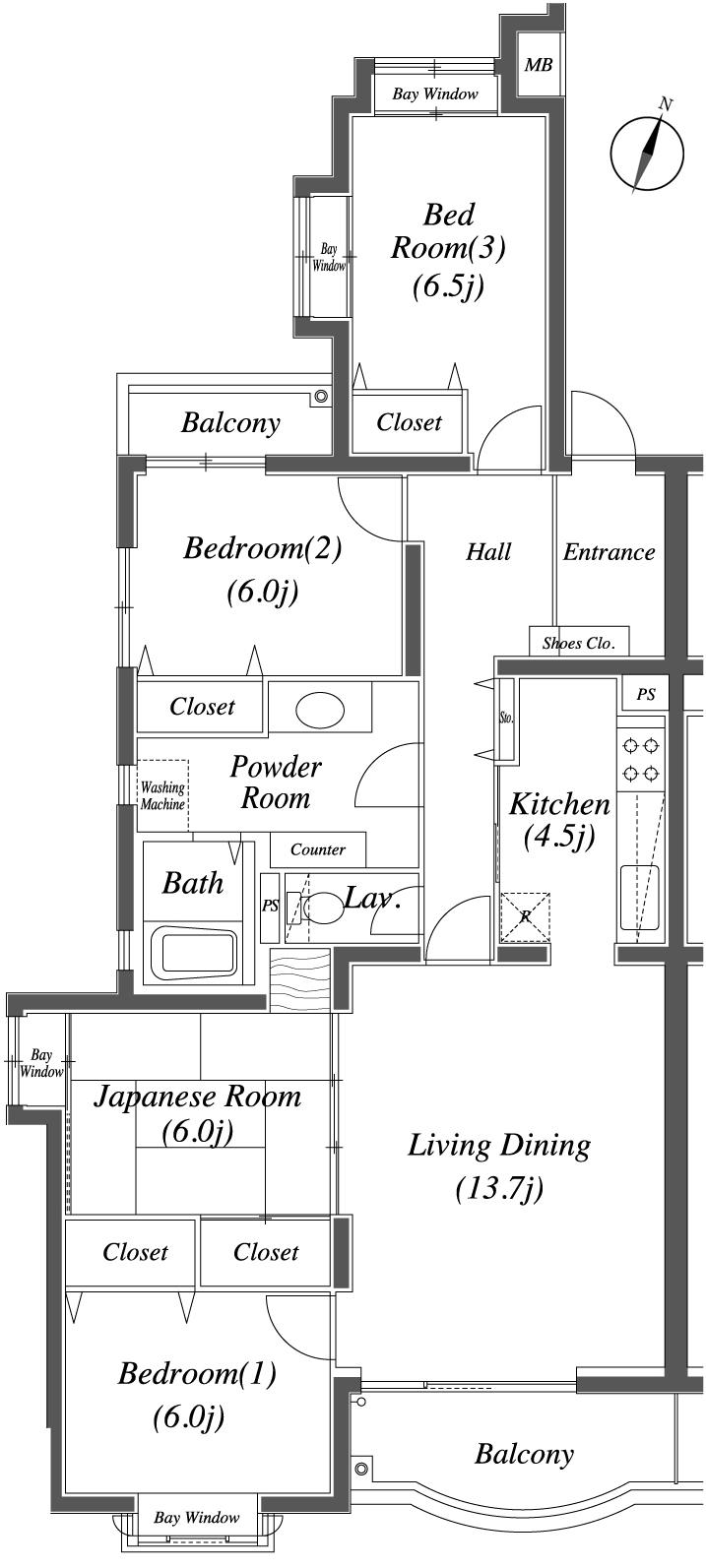 4LDK, Price 33,900,000 yen, Footprint 100.29 sq m , Balcony area 10.3 sq m
4LDK、価格3390万円、専有面積100.29m2、バルコニー面積10.3m2
Local appearance photo現地外観写真 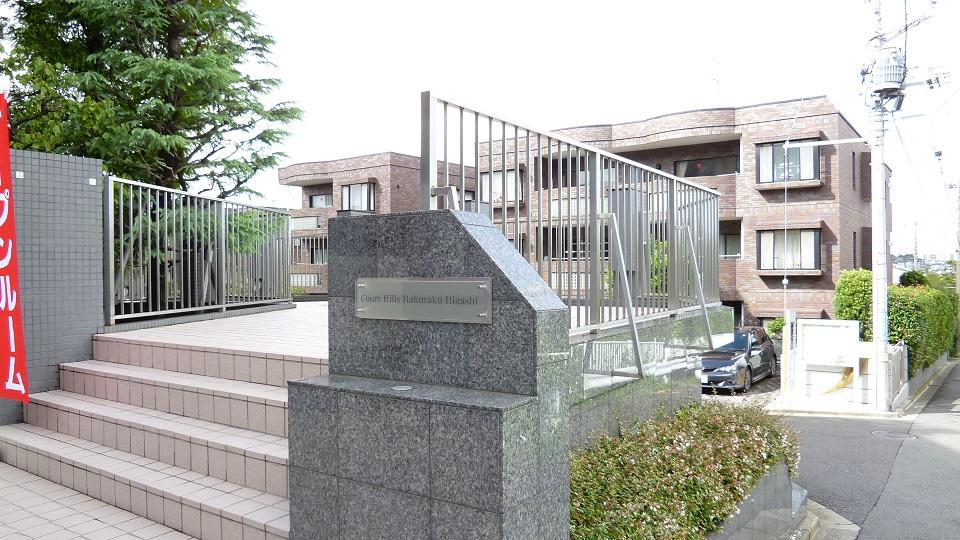 Local (September 2013) Shooting
現地(2013年9月)撮影
Livingリビング 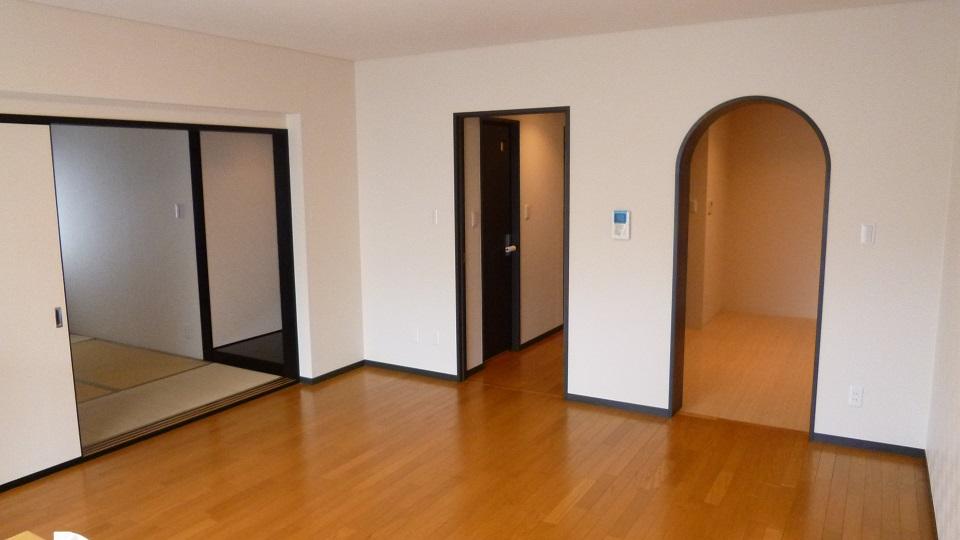 Indoor (September 2013) Shooting
室内(2013年9月)撮影
Bathroom浴室 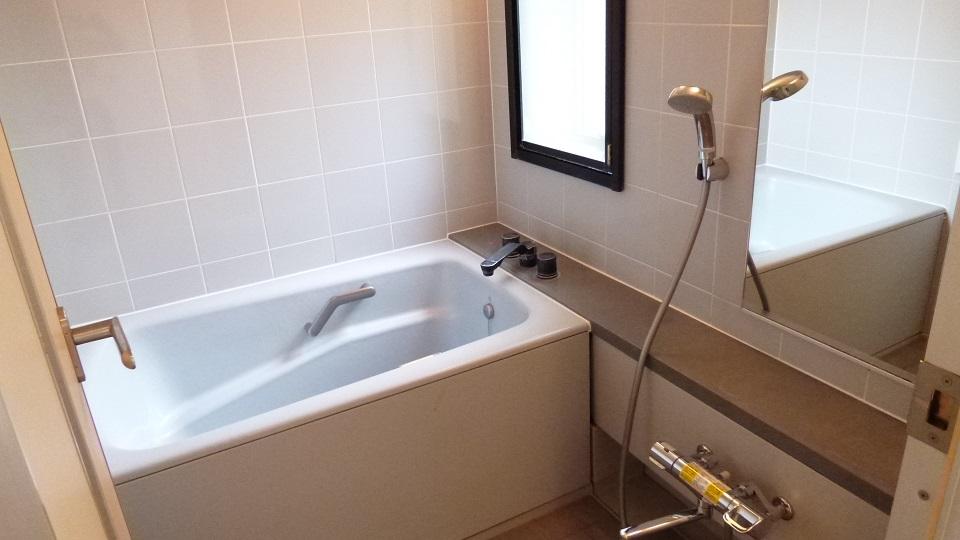 Indoor (September 2013) Shooting
室内(2013年9月)撮影
Kitchenキッチン 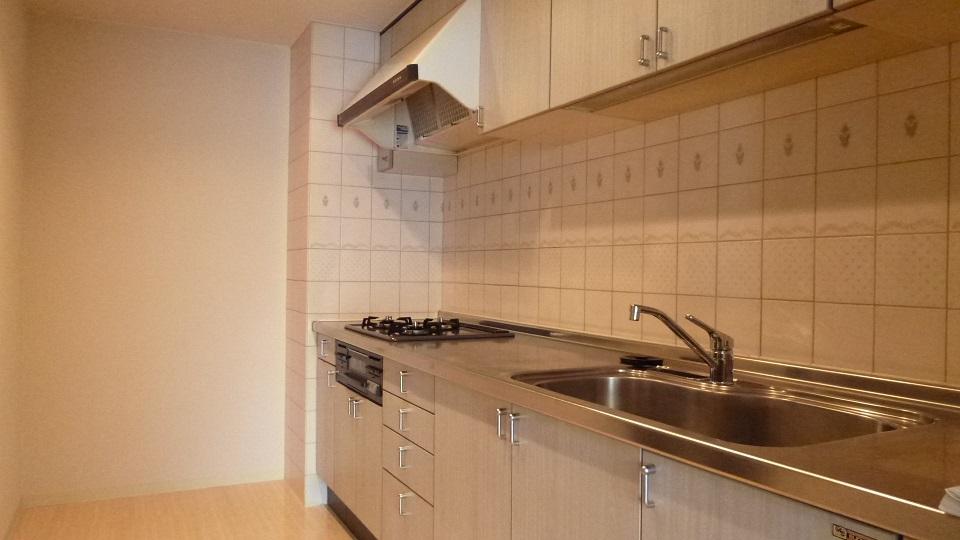 Indoor (September 2013) Shooting
室内(2013年9月)撮影
Non-living roomリビング以外の居室 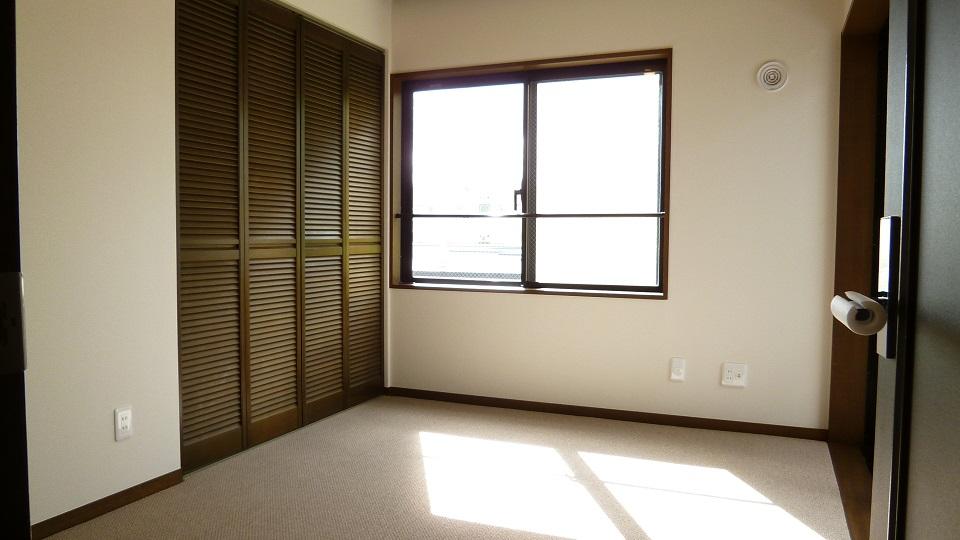 Indoor (September 2013) Shooting
室内(2013年9月)撮影
Entrance玄関 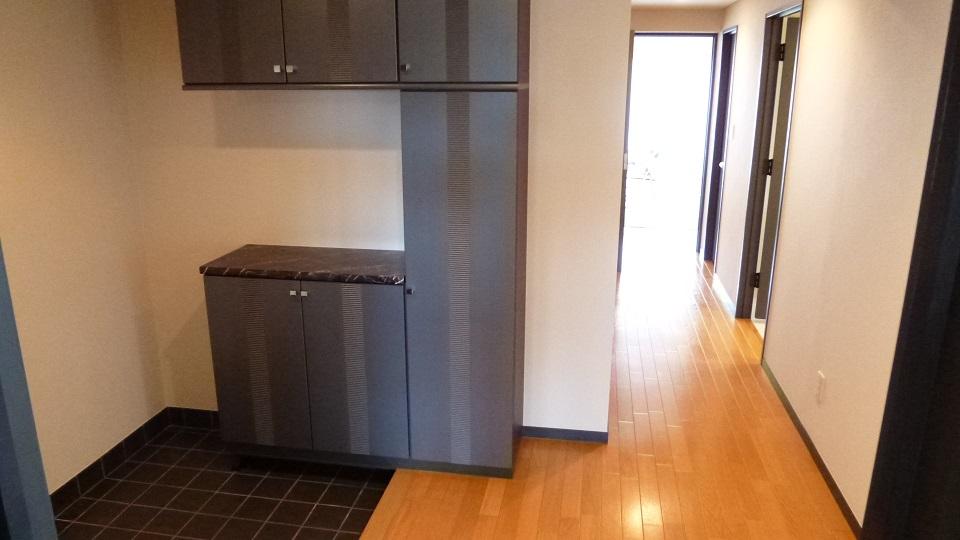 Indoor (September 2013) Shooting
室内(2013年9月)撮影
Wash basin, toilet洗面台・洗面所 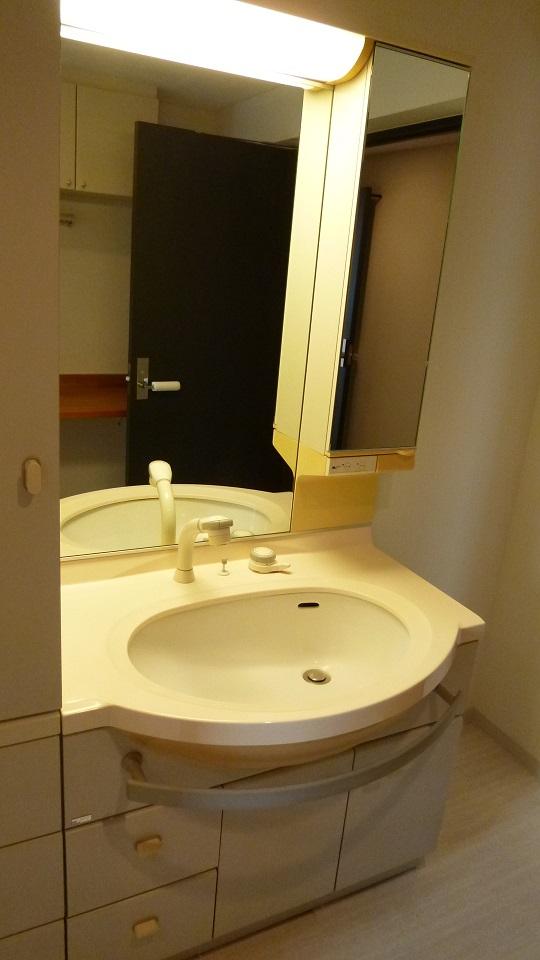 Indoor (September 2013) Shooting
室内(2013年9月)撮影
Toiletトイレ 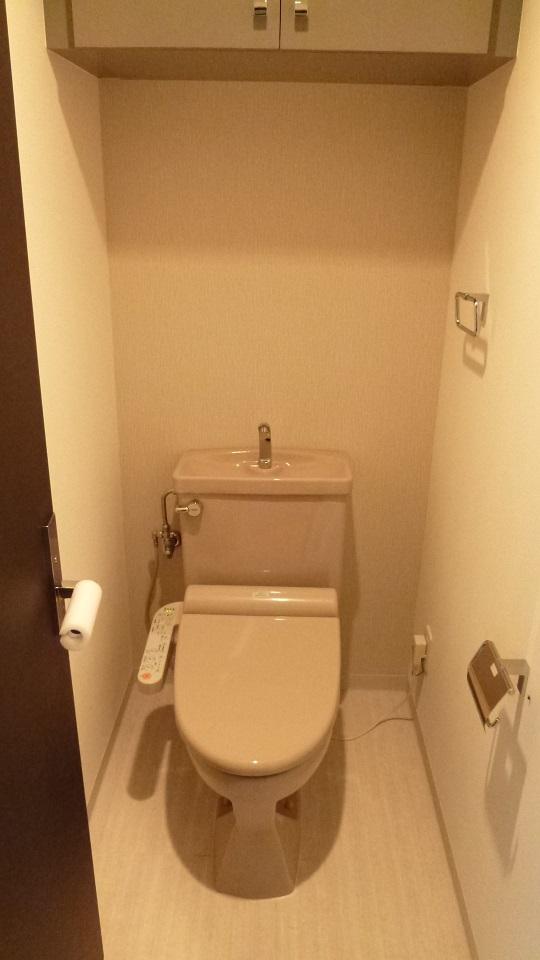 Indoor (September 2013) Shooting
室内(2013年9月)撮影
Other common areasその他共用部 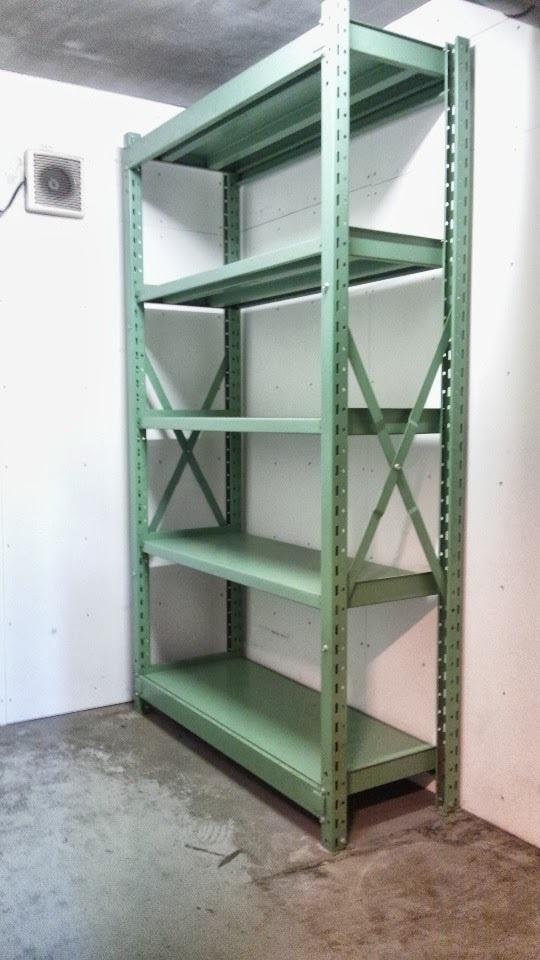 Dedicated trunk room (September 2013) Shooting
専用トランクルーム(2013年9月)撮影
Balconyバルコニー 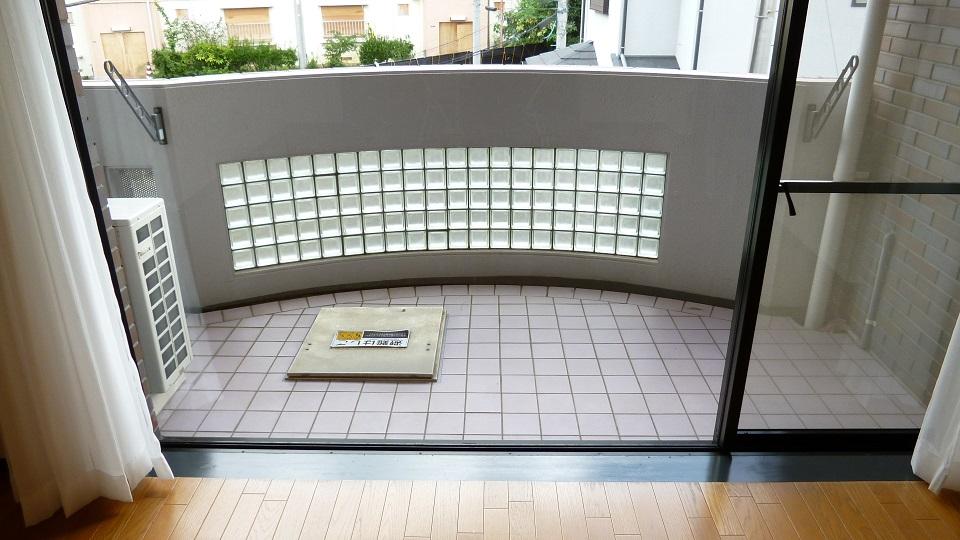 Local (September 2013) Shooting
現地(2013年9月)撮影
Other introspectionその他内観 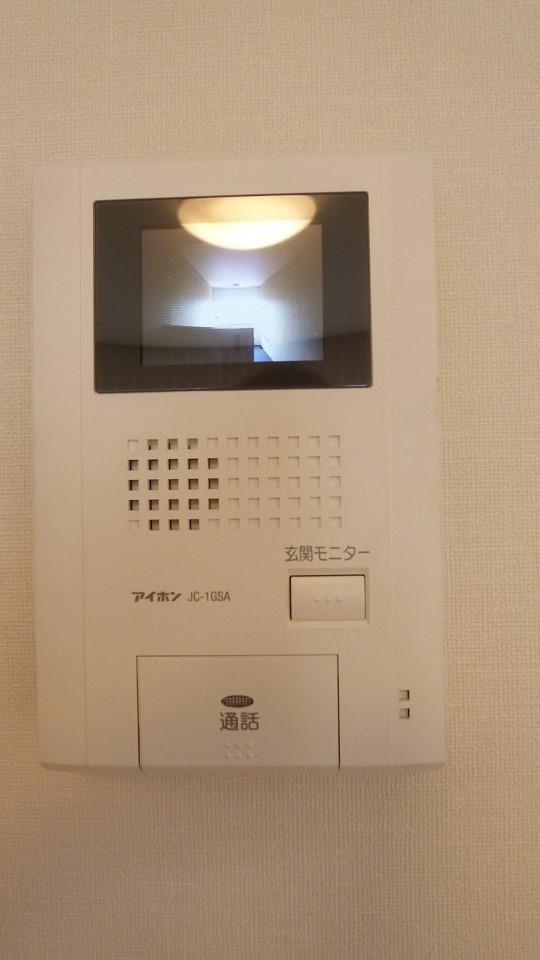 Indoor (September 2013) Shooting
室内(2013年9月)撮影
View photos from the dwelling unit住戸からの眺望写真 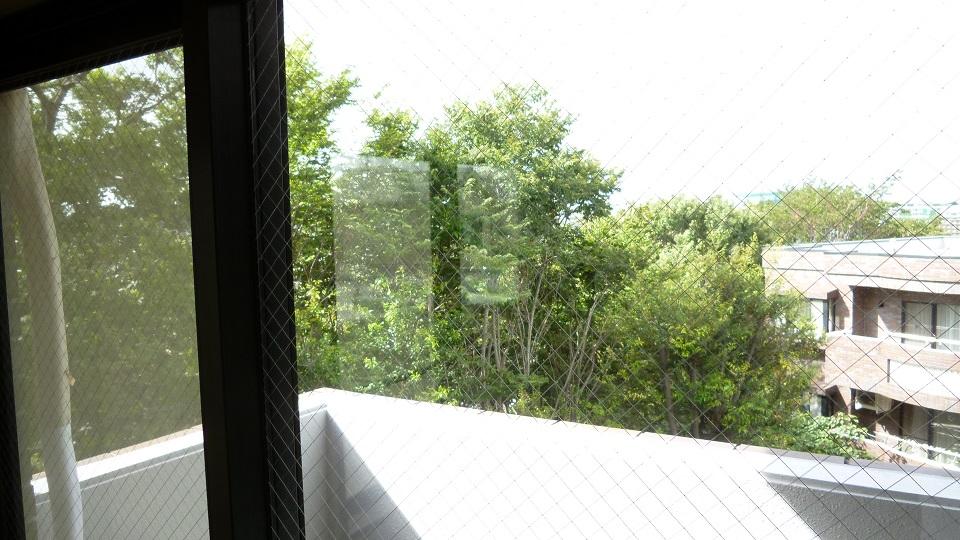 View from local (September 2013) Shooting
現地からの眺望(2013年9月)撮影
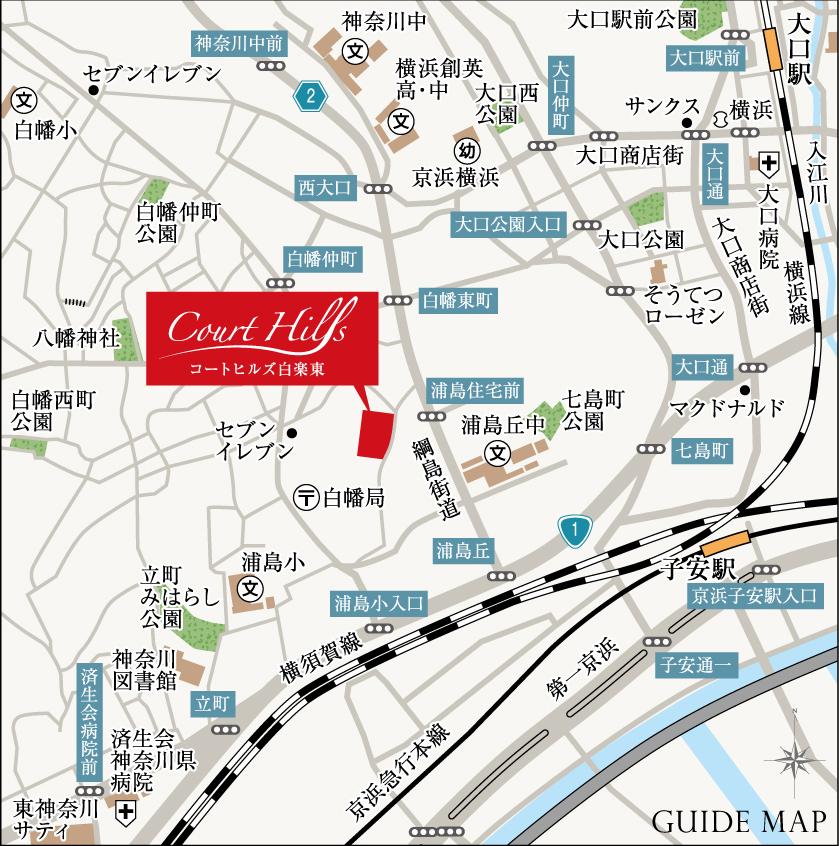 Local guide map
現地案内図
Otherその他 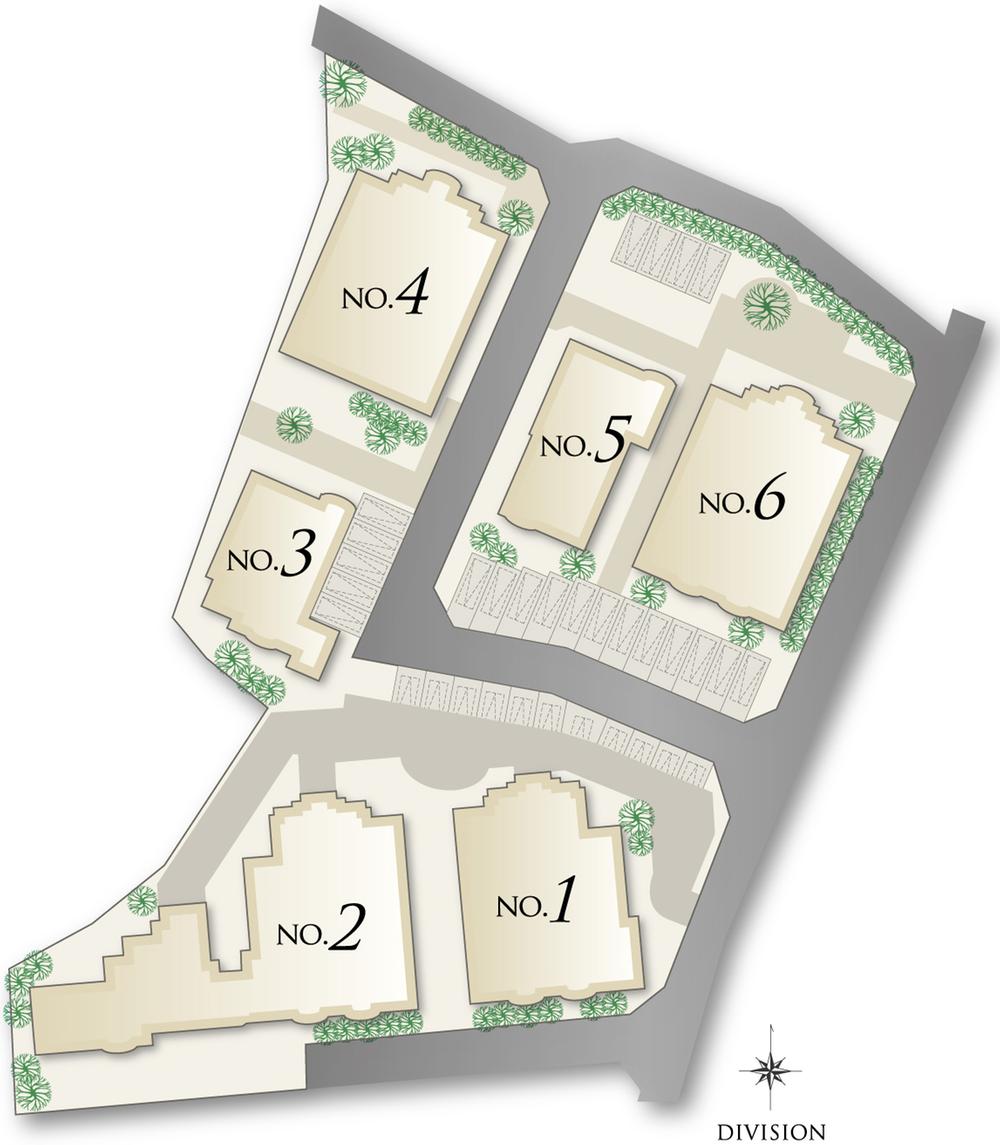 Site layout (image)
敷地配置図(イメージ)
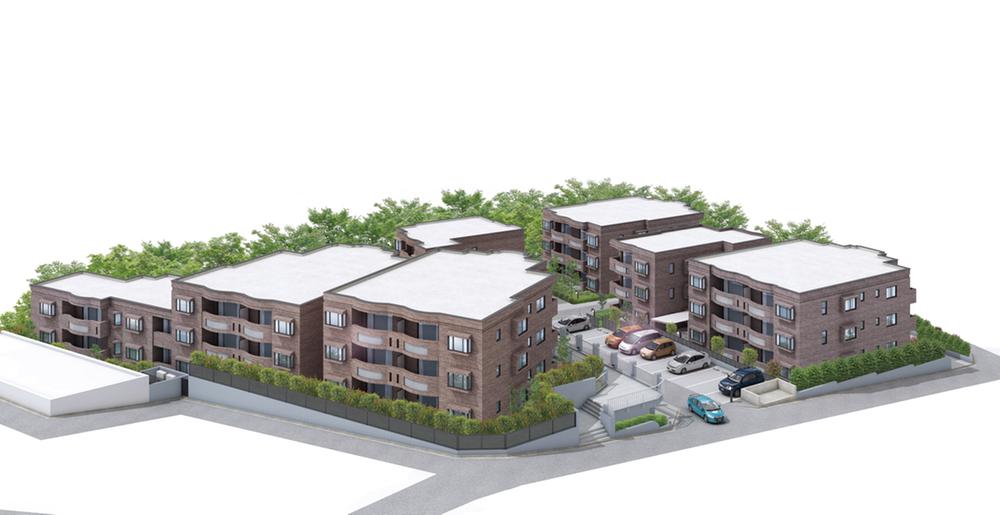 Rendering (appearance)
完成予想図(外観)
Livingリビング 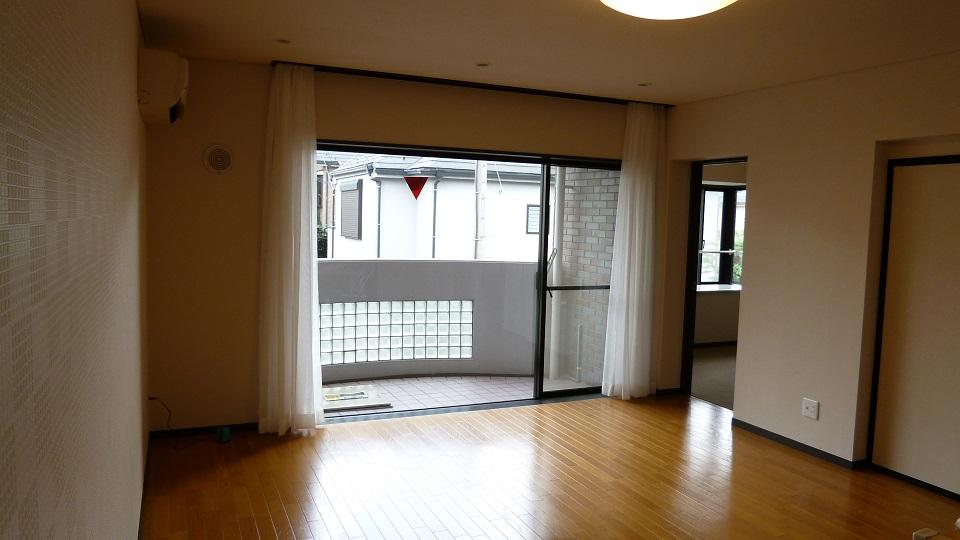 Indoor (September 2013) Shooting
室内(2013年9月)撮影
Non-living roomリビング以外の居室 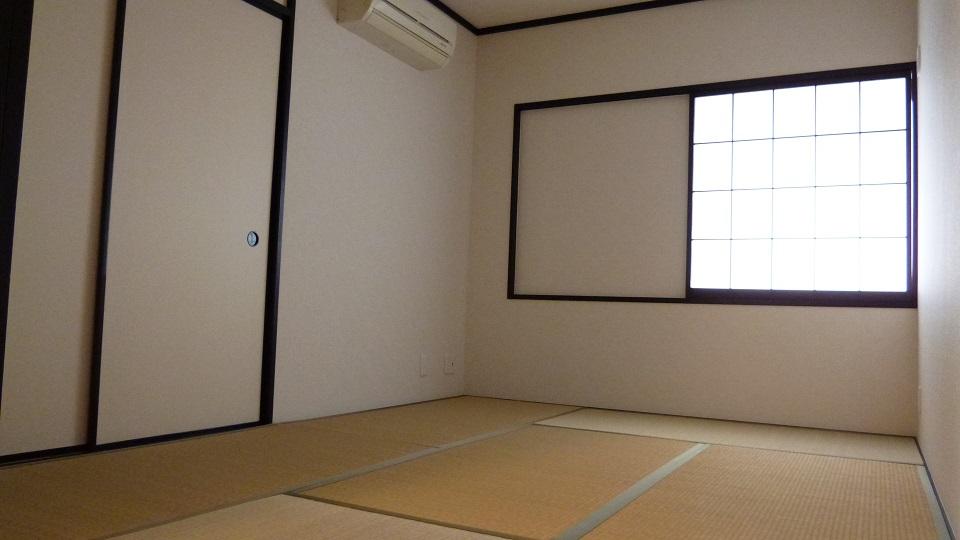 Indoor (September 2013) Shooting
室内(2013年9月)撮影
Location
| 





















