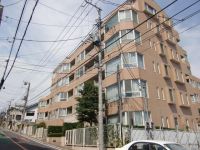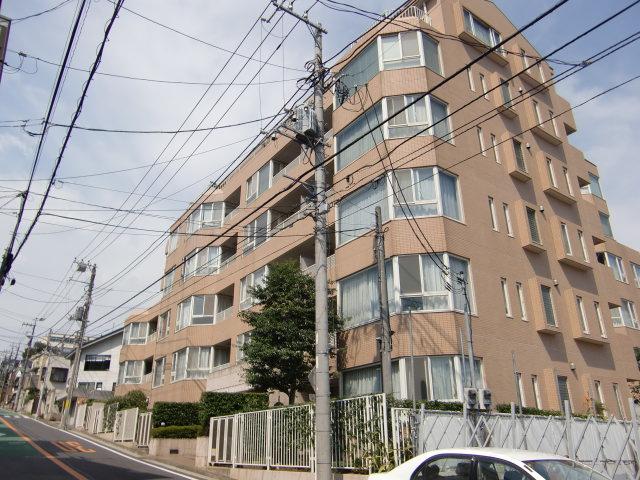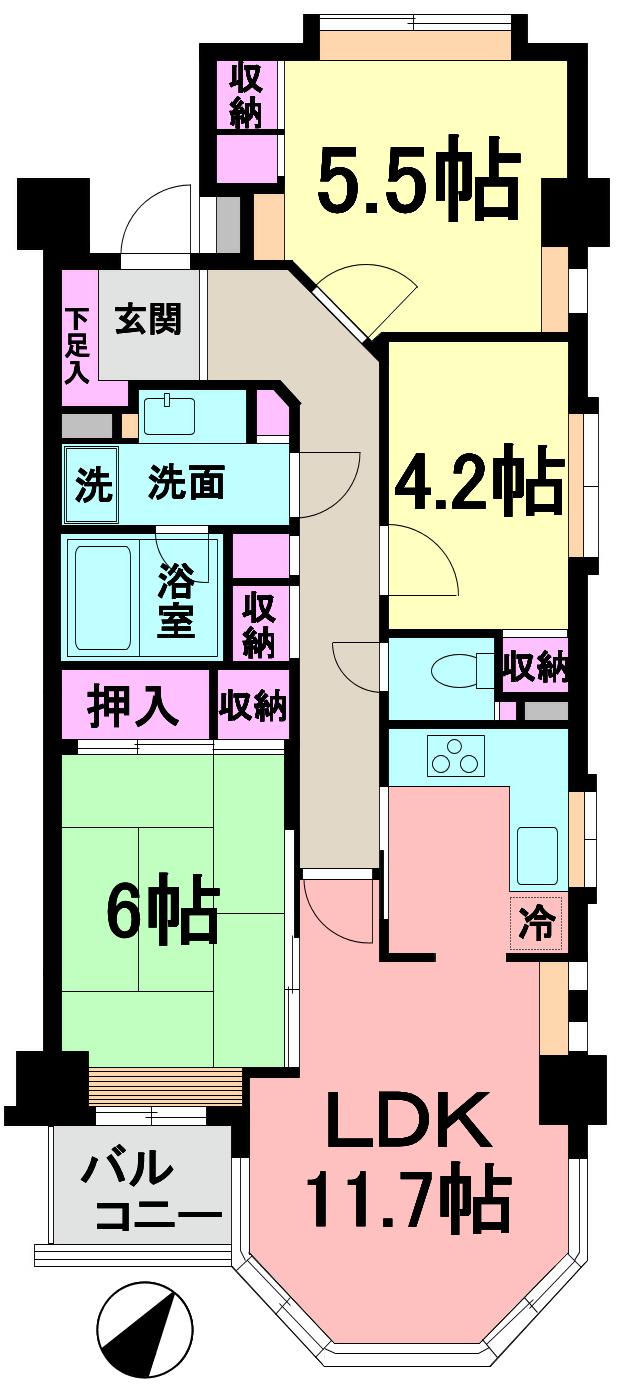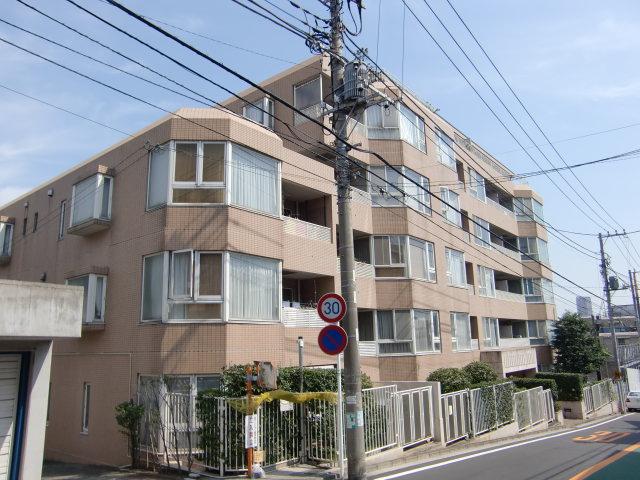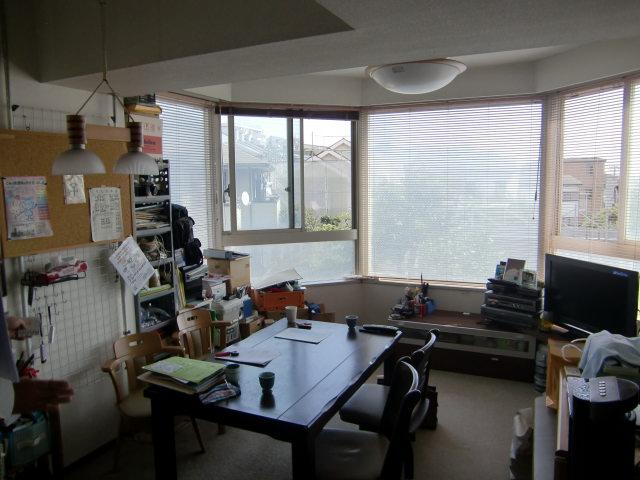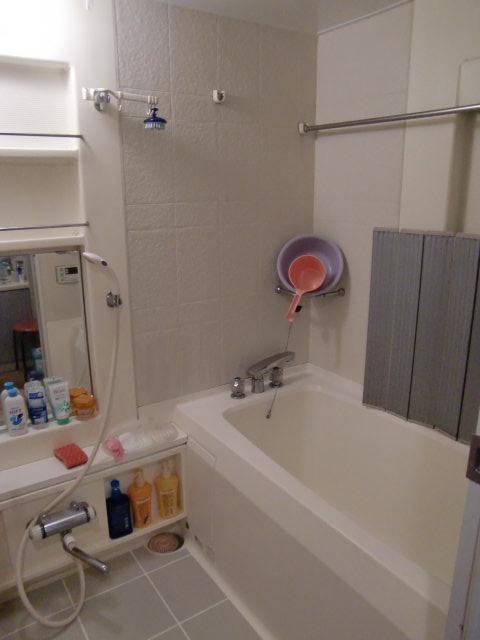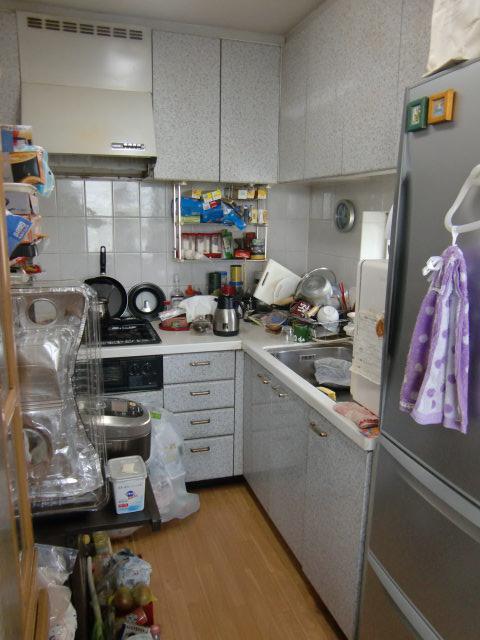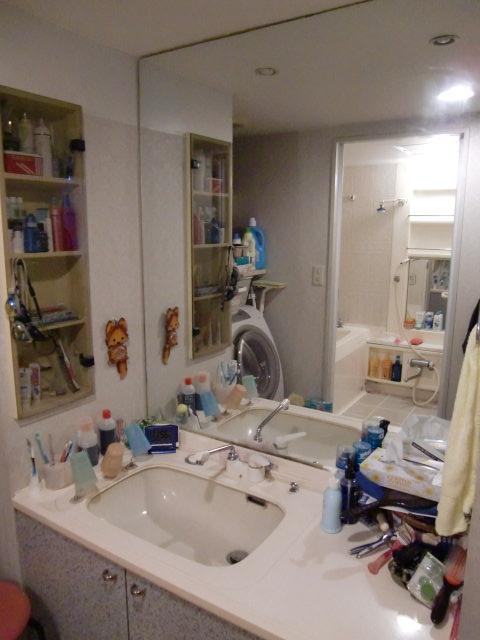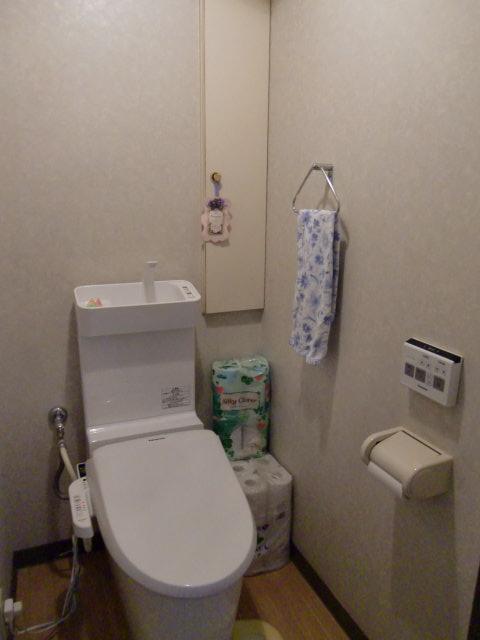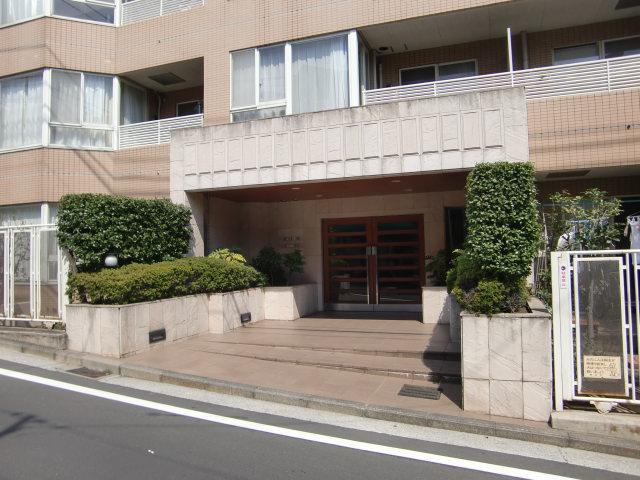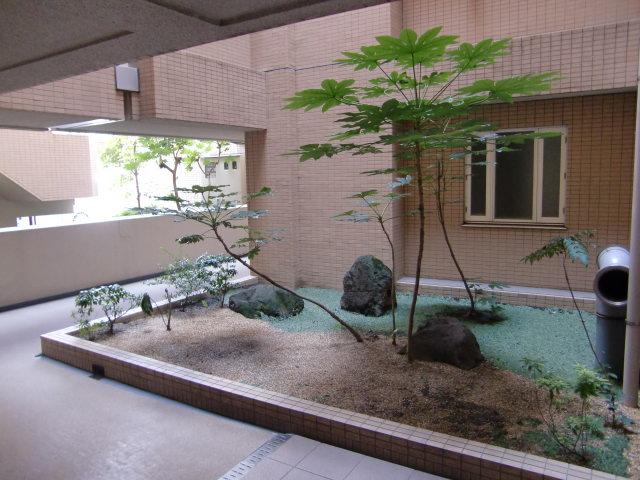|
|
Kanagawa Prefecture, Kanagawa-ku, Yokohama-shi
神奈川県横浜市神奈川区
|
|
Tokyu Toyoko Line "Myorenji" walk 12 minutes
東急東横線「妙蓮寺」歩12分
|
|
◆ Toyoko "Myorenji" station 12 minutes' walk ◆ JR Yokohama Line "large" station 12 minutes' walk ◆ Southeast Corner Room ◆ Exposure to the sun ・ Ventilation good
◆東横線「妙蓮寺」駅徒歩12分◆JR横浜線「大口」駅徒歩12分◆東南角部屋◆陽当り・通風良好
|
Features pickup 特徴ピックアップ | | 2 along the line more accessible / Facing south / System kitchen / Corner dwelling unit / Yang per good / Japanese-style room / Security enhancement / Bathroom 1 tsubo or more / South balcony / Elevator / Ventilation good 2沿線以上利用可 /南向き /システムキッチン /角住戸 /陽当り良好 /和室 /セキュリティ充実 /浴室1坪以上 /南面バルコニー /エレベーター /通風良好 |
Property name 物件名 | | Yokohama Myorenji City House 横浜妙蓮寺シティハウス |
Price 価格 | | 24,800,000 yen 2480万円 |
Floor plan 間取り | | 3LDK 3LDK |
Units sold 販売戸数 | | 1 units 1戸 |
Occupied area 専有面積 | | 72.2 sq m (center line of wall) 72.2m2(壁芯) |
Other area その他面積 | | Balcony area: 3.15 sq m バルコニー面積:3.15m2 |
Whereabouts floor / structures and stories 所在階/構造・階建 | | Second floor / RC6 story 2階/RC6階建 |
Completion date 完成時期(築年月) | | March 1991 1991年3月 |
Address 住所 | | Kanagawa Prefecture, Kanagawa-ku, Yokohama-shi Oguchinaka cho 神奈川県横浜市神奈川区大口仲町 |
Traffic 交通 | | Tokyu Toyoko Line "Myorenji" walk 12 minutes
JR Yokohama Line "large" walk 12 minutes
Keikyu main line "Koyasu" walk 17 minutes 東急東横線「妙蓮寺」歩12分
JR横浜線「大口」歩12分
京急本線「子安」歩17分
|
Related links 関連リンク | | [Related Sites of this company] 【この会社の関連サイト】 |
Person in charge 担当者より | | Person in charge of the mountains It will help you find Shuta best of the property together! 担当者山中 秀太最高の物件を一緒に見つけましょう! |
Contact お問い合せ先 | | TEL: 0800-603-1998 [Toll free] mobile phone ・ Also available from PHS
Caller ID is not notified
Please contact the "saw SUUMO (Sumo)"
If it does not lead, If the real estate company TEL:0800-603-1998【通話料無料】携帯電話・PHSからもご利用いただけます
発信者番号は通知されません
「SUUMO(スーモ)を見た」と問い合わせください
つながらない方、不動産会社の方は
|
Administrative expense 管理費 | | 15,600 yen / Month (consignment (commuting)) 1万5600円/月(委託(通勤)) |
Repair reserve 修繕積立金 | | 19,590 yen / Month 1万9590円/月 |
Time residents 入居時期 | | Consultation 相談 |
Whereabouts floor 所在階 | | Second floor 2階 |
Direction 向き | | South 南 |
Overview and notices その他概要・特記事項 | | Contact: Yamanaka Shuta 担当者:山中 秀太 |
Structure-storey 構造・階建て | | RC6 story RC6階建 |
Site of the right form 敷地の権利形態 | | Ownership 所有権 |
Company profile 会社概要 | | <Mediation> Governor of Kanagawa Prefecture (5) Article 020560 No. Century 21 (Ltd.) My home business Lesson 3 Yubinbango220-0004 Kanagawa Prefecture, Nishi-ku, Yokohama-shi Kitasaiwai 2-8-4 Yokohama Nishiguchi KN building first floor <仲介>神奈川県知事(5)第020560号センチュリー21(株)マイホーム営業3課〒220-0004 神奈川県横浜市西区北幸2-8-4 横浜西口KNビル1階 |
