Used Apartments » Kanto » Kanagawa Prefecture » Kanagawa-ku, Yokohama-shi
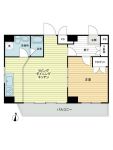 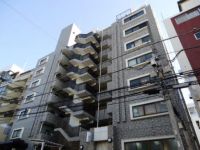
Kanagawa Prefecture, Kanagawa-ku, Yokohama-shi 神奈川県横浜市神奈川区 JR Tokaido Line "Yokohama" walk 6 minutes JR東海道本線「横浜」歩6分 ◆ top floor ・ Southwest Corner Room ◆ JR Tokaido Line "Yokohama" station 6 mins ◆ Per yang ・ Views of the view good (fireworks ※ Depending on the weather conditions, etc.. Also, It will not be permanently guaranteed. ) ◆ Madoyu in the kitchen ◆最上階・南西角部屋◆JR東海道線「横浜」駅 徒歩6分◆陽当たり・眺望良好(花火を望めます※気象条件等によります。また、永続的に保証されません。)◆キッチンに窓有 ◆ Interior renovated [March 2011] ・ Kitchen exchange ・ Unit bus exchange [March 2012] ・ Flooring paste instead ・ Cross Insect (all rooms) ・ Joinery exchange ◆ Pet breeding Allowed (with detailed regulations) ■ Current, You can preview at any time because of the vacancy. ■ Not please by all means feel free to preview. ◆内装リフォーム済み 【平成23年3月】・キッチン交換 ・ユニットバス交換 【平成24年3月】・フローリング貼り換え ・クロス張替え(全室) ・建具交換◆ペット飼育可(細則あり)■現在、空室の為いつでも内見可能です。■ぜひお気軽にご内見下さいませ。 | | |
| |
| |
| |
Features pickup 特徴ピックアップ | | 2 along the line more accessible / It is close to the city / Interior renovation / Facing south / System kitchen / Corner dwelling unit / Yang per good / A quiet residential area / Starting station / top floor ・ No upper floor / High floor / Flooring Chokawa / Zenshitsuminami direction / Elevator / Warm water washing toilet seat / Mu front building / Ventilation good / All living room flooring / Pets Negotiable / Located on a hill / Fireworks viewing 2沿線以上利用可 /市街地が近い /内装リフォーム /南向き /システムキッチン /角住戸 /陽当り良好 /閑静な住宅地 /始発駅 /最上階・上階なし /高層階 /フローリング張替 /全室南向き /エレベーター /温水洗浄便座 /前面棟無 /通風良好 /全居室フローリング /ペット相談 /高台に立地 /花火大会鑑賞 | Event information イベント情報 | | Local guide Board (please make a reservation beforehand) schedule / Every Saturday, Sunday and public holidays time / 10:00 ~ 16:30 ■ Local guides Association On the day, Because we do not cage is the person in charge at the scene, Not please your reservation from the following beforehand. Head Office information desk: 0120-988-264 現地案内会(事前に必ず予約してください)日程/毎週土日祝時間/10:00 ~ 16:30■現地案内会 当日は、現場に担当者がおりませんので、必ず事前に下記からご予約下さいませ。 本社インフォメーションデスク:0120-988-264 | Property name 物件名 | | Hill Top Yokohama ※ The top floor angle room! Sunshine ・ Good view! ヒルトップ横浜※最上階角部屋!日照・眺望良好! | Price 価格 | | 21.5 million yen 2150万円 | Floor plan 間取り | | 1LDK 1LDK | Units sold 販売戸数 | | 1 units 1戸 | Total units 総戸数 | | 53 houses 53戸 | Occupied area 専有面積 | | 49.32 sq m (registration) 49.32m2(登記) | Other area その他面積 | | Balcony area: 8.01 sq m バルコニー面積:8.01m2 | Whereabouts floor / structures and stories 所在階/構造・階建 | | 9 floor / SRC9 story 9階/SRC9階建 | Completion date 完成時期(築年月) | | April 1993 1993年4月 | Address 住所 | | Kanagawa Prefecture, Kanagawa-ku, Yokohama-shi Utenamachi 13-11 神奈川県横浜市神奈川区台町13-11 | Traffic 交通 | | JR Tokaido Line "Yokohama" walk 6 minutes
Tokyu Toyoko Line "Yokohama" walk 6 minutes JR東海道本線「横浜」歩6分
東急東横線「横浜」歩6分
| Related links 関連リンク | | [Related Sites of this company] 【この会社の関連サイト】 | Person in charge 担当者より | | Person in charge of real-estate and building Nagai Toshiyuki Age: 30 Daigyokai experience: is 10 years your position, We offer. 担当者宅建永井 俊行年齢:30代業界経験:10年お客様の立場になって、ご提案させて頂きます。 | Contact お問い合せ先 | | TEL: 0120-984841 [Toll free] Please contact the "saw SUUMO (Sumo)" TEL:0120-984841【通話料無料】「SUUMO(スーモ)を見た」と問い合わせください | Administrative expense 管理費 | | 15,653 yen / Month (consignment (commuting)) 1万5653円/月(委託(通勤)) | Repair reserve 修繕積立金 | | 5218 yen / Month 5218円/月 | Time residents 入居時期 | | Consultation 相談 | Whereabouts floor 所在階 | | 9 floor 9階 | Direction 向き | | South 南 | Renovation リフォーム | | March 2012 interior renovation completed (kitchen ・ bathroom ・ toilet ・ wall ・ floor ・ all rooms) 2012年3月内装リフォーム済(キッチン・浴室・トイレ・壁・床・全室) | Overview and notices その他概要・特記事項 | | Person in charge: Nagai Toshiyuki 担当者:永井 俊行 | Structure-storey 構造・階建て | | SRC9 story SRC9階建 | Site of the right form 敷地の権利形態 | | Ownership 所有権 | Parking lot 駐車場 | | Nothing 無 | Company profile 会社概要 | | <Mediation> Minister of Land, Infrastructure and Transport (6) No. 004,139 (one company) Real Estate Association (Corporation) metropolitan area real estate Fair Trade Council member (Ltd.) Daikyo Riarudo Yokohama Store Sales Section 1 / Telephone reception → Head Office: Tokyo Yubinbango220-0012 Yokohama, Kanagawa Prefecture Minato Mirai, Nishi-ku, 3-6-1 Minato Mirai Center Building <仲介>国土交通大臣(6)第004139号(一社)不動産協会会員 (公社)首都圏不動産公正取引協議会加盟(株)大京リアルド横浜店営業一課/電話受付→本社:東京〒220-0012 神奈川県横浜市西区みなとみらい3-6-1 みなとみらいセンタービル | Construction 施工 | | Toyo Construction Co., Ltd. 東洋建設(株) |
Floor plan間取り図 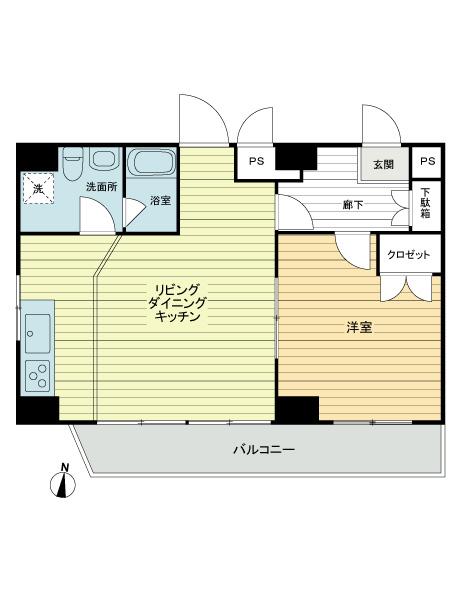 1LDK, Price 21.5 million yen, Occupied area 49.32 sq m , Balcony area 8.01 sq m
1LDK、価格2150万円、専有面積49.32m2、バルコニー面積8.01m2
Local appearance photo現地外観写真 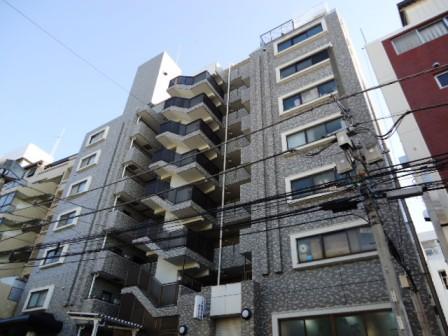 Local (10 May 2013) Shooting
現地(2013年10月)撮影
Livingリビング 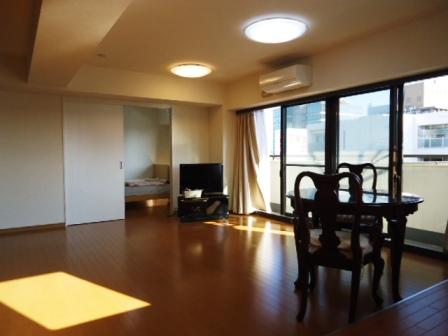 Indoor (10 May 2013) Shooting
室内(2013年10月)撮影
Bathroom浴室 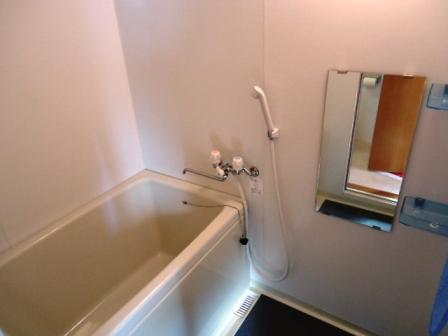 Indoor (10 May 2013) Shooting
室内(2013年10月)撮影
Kitchenキッチン 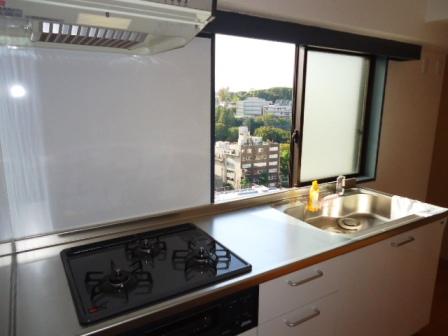 Indoor (10 May 2013) Shooting
室内(2013年10月)撮影
Non-living roomリビング以外の居室 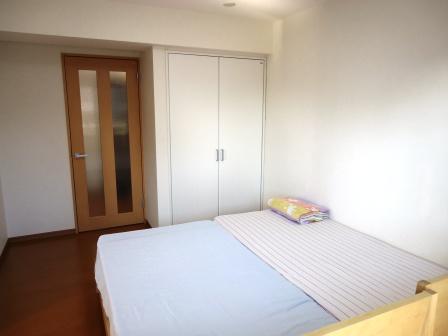 Indoor (10 May 2013) Shooting
室内(2013年10月)撮影
View photos from the dwelling unit住戸からの眺望写真 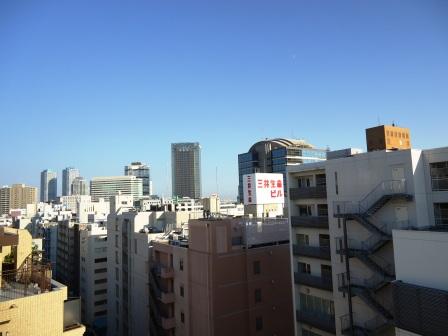 View from the site (October 2013) Shooting
現地からの眺望(2013年10月)撮影
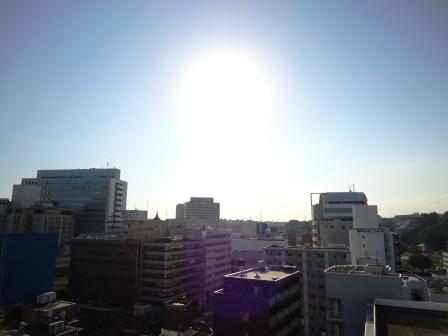 View from the site (October 2013) Shooting
現地からの眺望(2013年10月)撮影
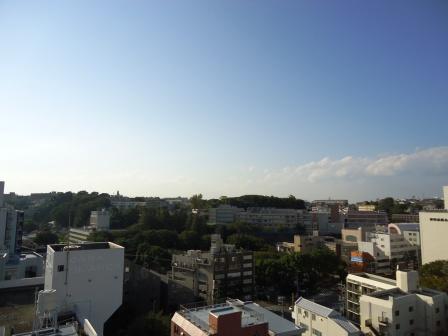 View from the site (October 2013) Shooting
現地からの眺望(2013年10月)撮影
Entranceエントランス 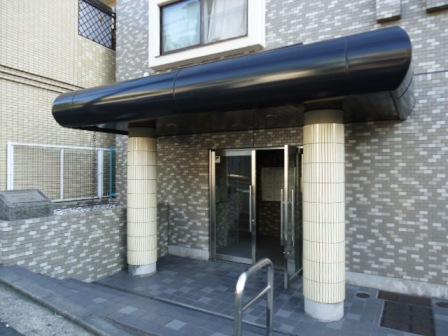 Common areas
共用部
Lobbyロビー 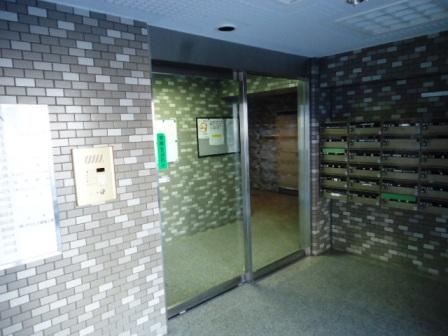 Common areas
共用部
Location
| 











