Used Apartments » Kanto » Kanagawa Prefecture » Kanagawa-ku, Yokohama-shi
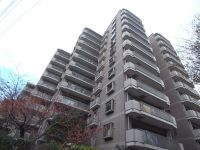 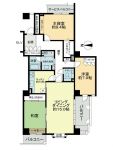
Kanagawa Prefecture, Kanagawa-ku, Yokohama-shi 神奈川県横浜市神奈川区 Blue Line "Mitsuzawashimo town" walk 7 minutes ブルーライン「三ツ沢下町」歩7分 ■ A 7-minute walk from the Metro Blue Line "Mitsuzawashimo cho" station ■ 2 station 2 line Available ※ "Mitsuzawa-shimochō station", "Sorimachi Station" ■ Security enhancement ■ Front service enhancement ■ Musical instrument use Allowed ※ Bylaws There ■地下鉄ブルーライン「三ツ沢下町」駅まで徒歩7分■2駅2路線利用可 ※「三ツ沢下町駅」「反町駅」■セキュリティ充実■フロントサービス充実■楽器使用可 ※細則有り ■ Leafy residential area ■ Yang per good ■ A quiet residential area ■ Ventilation good ■ Pet breeding Allowed ※ There use bylaws ■ Bicycle-parking space ■ Elevator ※ Elevator 1 aircraft have per each floor 2 units ■ TV monitor interphone ■ Delivery Box ■ Bike shelter ■ High ceilings of living ■緑豊かな住宅地■陽当り良好■閑静な住宅地■通風良好■ペット飼育可 ※使用細則有り■駐輪場■エレベーター ※各階2戸につきエレベーター1機有■TVモニタ付インターホン■宅配ボックス■バイク置場■リビングの天井が高い | | |
| |
| |
| |
Features pickup 特徴ピックアップ | | 2 along the line more accessible / Yang per good / A quiet residential area / LDK15 tatami mats or more / Japanese-style room / Washbasin with shower / Security enhancement / South balcony / Bicycle-parking space / Elevator / Warm water washing toilet seat / TV monitor interphone / Leafy residential area / Ventilation good / Walk-in closet / Pets Negotiable / Delivery Box / Bike shelter 2沿線以上利用可 /陽当り良好 /閑静な住宅地 /LDK15畳以上 /和室 /シャワー付洗面台 /セキュリティ充実 /南面バルコニー /駐輪場 /エレベーター /温水洗浄便座 /TVモニタ付インターホン /緑豊かな住宅地 /通風良好 /ウォークインクロゼット /ペット相談 /宅配ボックス /バイク置場 | Property name 物件名 | | Mitsuzawa Garden mountain Hills ※ Cherry views from balcony 三ツ沢ガーデン山ヒルズ ※バルコニーより桜が一望できます | Price 価格 | | 49,800,000 yen 4980万円 | Floor plan 間取り | | 3LDK 3LDK | Units sold 販売戸数 | | 1 units 1戸 | Total units 総戸数 | | 144 units 144戸 | Occupied area 専有面積 | | 106.69 sq m (center line of wall) 106.69m2(壁芯) | Other area その他面積 | | Balcony area: 13.39 sq m バルコニー面積:13.39m2 | Whereabouts floor / structures and stories 所在階/構造・階建 | | 3rd floor / SRC14 story 3階/SRC14階建 | Completion date 完成時期(築年月) | | July 1993 1993年7月 | Address 住所 | | Kanagawa Prefecture, Kanagawa-ku, Yokohama-shi Mitsuzawashimo cho 神奈川県横浜市神奈川区三ツ沢下町 | Traffic 交通 | | Blue Line "Mitsuzawashimo town" walk 7 minutes
Tokyu Toyoko Line "Sorimachi" walk 13 minutes ブルーライン「三ツ沢下町」歩7分
東急東横線「反町」歩13分
| Person in charge 担当者より | | Person in charge of real-estate and building Emura Saiwai哉 Age: Buy 20s ・ sale, Please contact us with any matters. We will be happy to help with full force by taking advantage of the youth so as to satisfy customers. Thank you. 担当者宅建江村 幸哉年齢:20代購入・売却、どんな些細なことでもご相談下さい。お客様に満足頂けるよう若さを生かして全力でお手伝いさせて頂きます。宜しくお願い致します。 | Contact お問い合せ先 | | TEL: 0120-984841 [Toll free] Please contact the "saw SUUMO (Sumo)" TEL:0120-984841【通話料無料】「SUUMO(スーモ)を見た」と問い合わせください | Administrative expense 管理費 | | 17,500 yen / Month (consignment (resident)) 1万7500円/月(委託(常駐)) | Repair reserve 修繕積立金 | | 10,700 yen / Month 1万700円/月 | Expenses 諸費用 | | According to the cable broadcasting cost: 1000 yen / Month 有線放送に係る費用:1000円/月 | Time residents 入居時期 | | Consultation 相談 | Whereabouts floor 所在階 | | 3rd floor 3階 | Direction 向き | | Southwest 南西 | Overview and notices その他概要・特記事項 | | Contact: Emura Saiwai哉 担当者:江村 幸哉 | Structure-storey 構造・階建て | | SRC14 story SRC14階建 | Site of the right form 敷地の権利形態 | | Ownership 所有権 | Use district 用途地域 | | Two dwellings 2種住居 | Parking lot 駐車場 | | Site (14,600 yen / Month) 敷地内(1万4600円/月) | Company profile 会社概要 | | <Mediation> Minister of Land, Infrastructure and Transport (6) No. 004,139 (one company) Real Estate Association (Corporation) metropolitan area real estate Fair Trade Council member (Ltd.) Daikyo Riarudo Yokohama Store Sales Section 1 / Telephone reception → Head Office: Tokyo Yubinbango220-0012 Yokohama, Kanagawa Prefecture Minato Mirai, Nishi-ku, 3-6-1 Minato Mirai Center Building <仲介>国土交通大臣(6)第004139号(一社)不動産協会会員 (公社)首都圏不動産公正取引協議会加盟(株)大京リアルド横浜店営業一課/電話受付→本社:東京〒220-0012 神奈川県横浜市西区みなとみらい3-6-1 みなとみらいセンタービル | Construction 施工 | | (Joint) Fujita ・ Toda ・ Sato construction joint venture (合同)フジタ・戸田・佐藤建設共同企業体 |
Local appearance photo現地外観写真 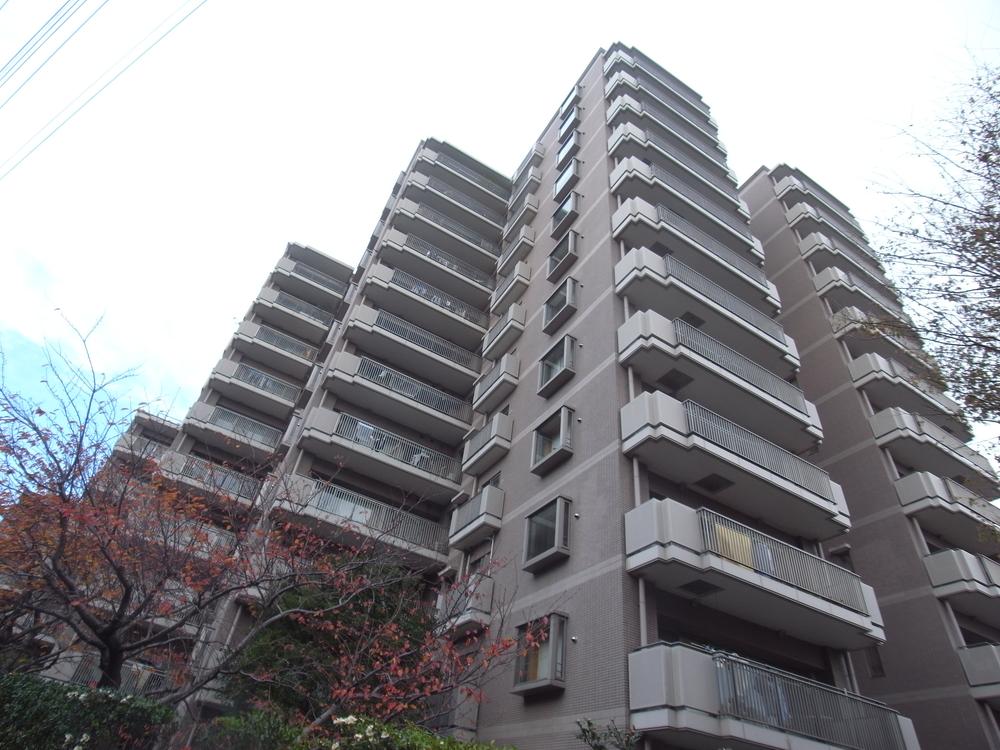 Local (12 May 2013) Shooting
現地(2013年12月)撮影
Floor plan間取り図 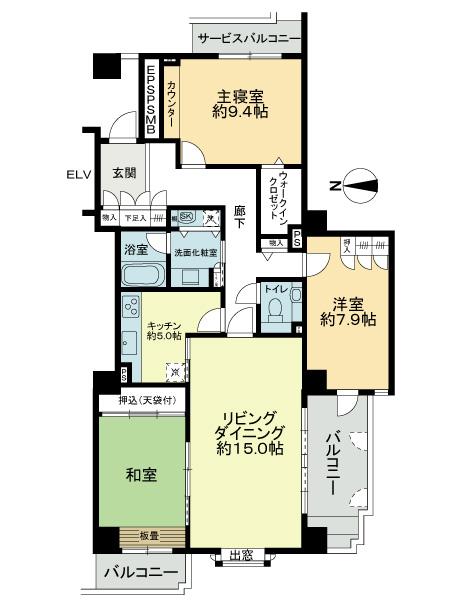 3LDK, Price 49,800,000 yen, Footprint 106.69 sq m , Balcony area 13.39 sq m
3LDK、価格4980万円、専有面積106.69m2、バルコニー面積13.39m2
Local appearance photo現地外観写真 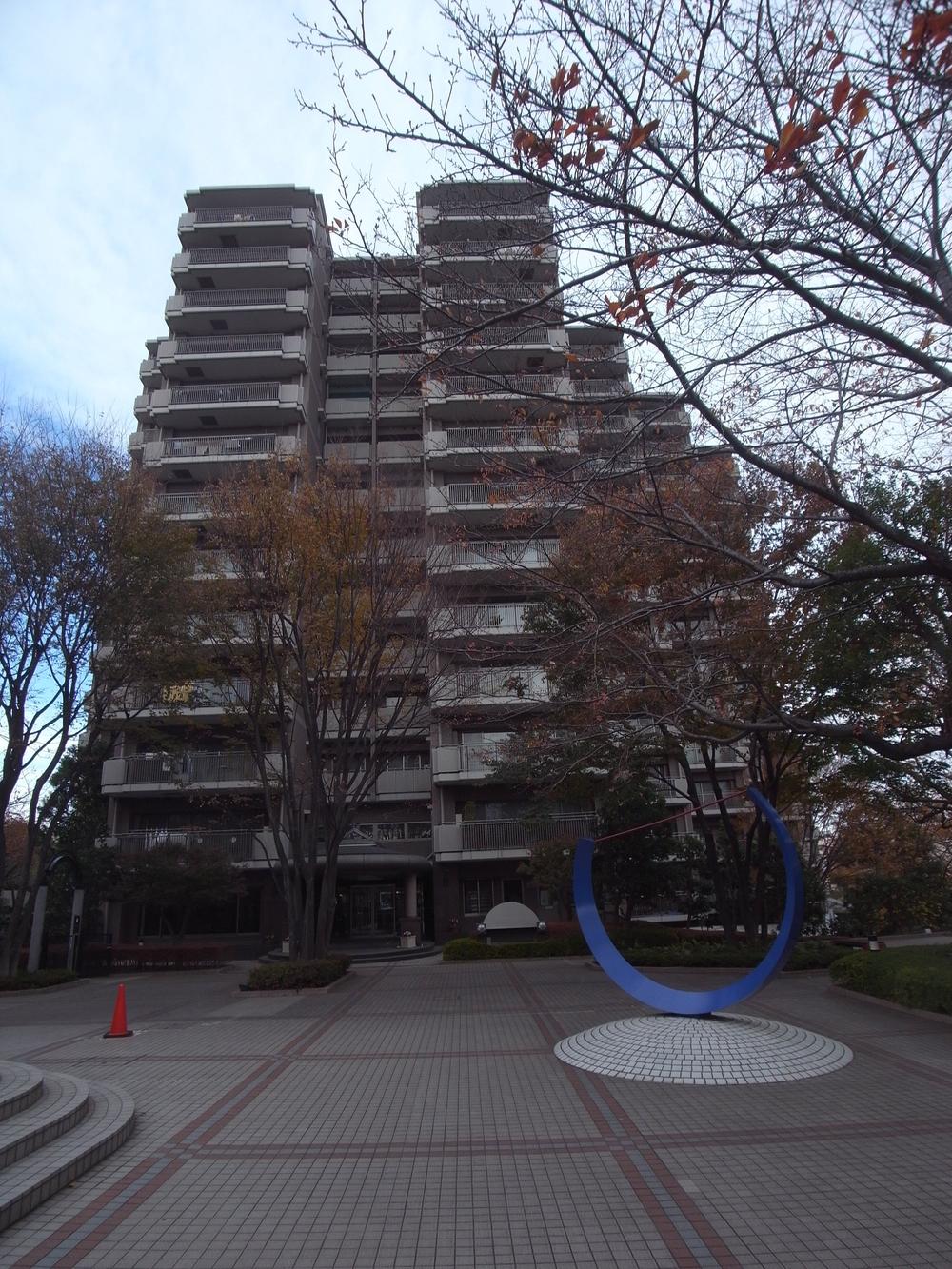 Local (12 May 2013) Shooting
現地(2013年12月)撮影
Livingリビング 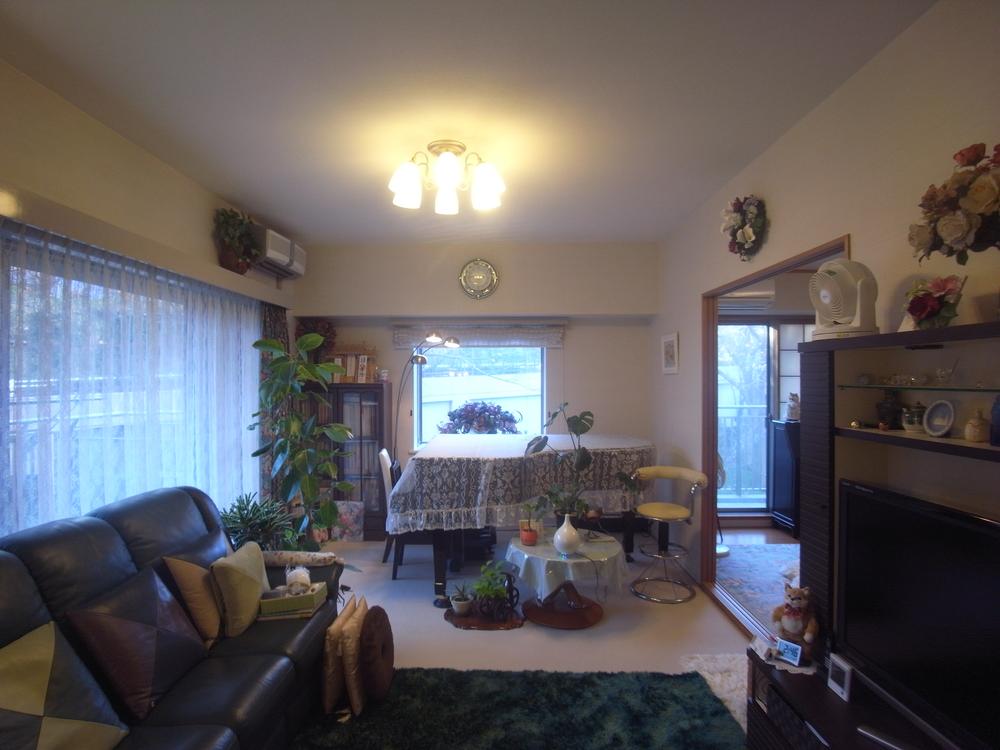 Indoor (12 May 2013) Shooting
室内(2013年12月)撮影
Bathroom浴室 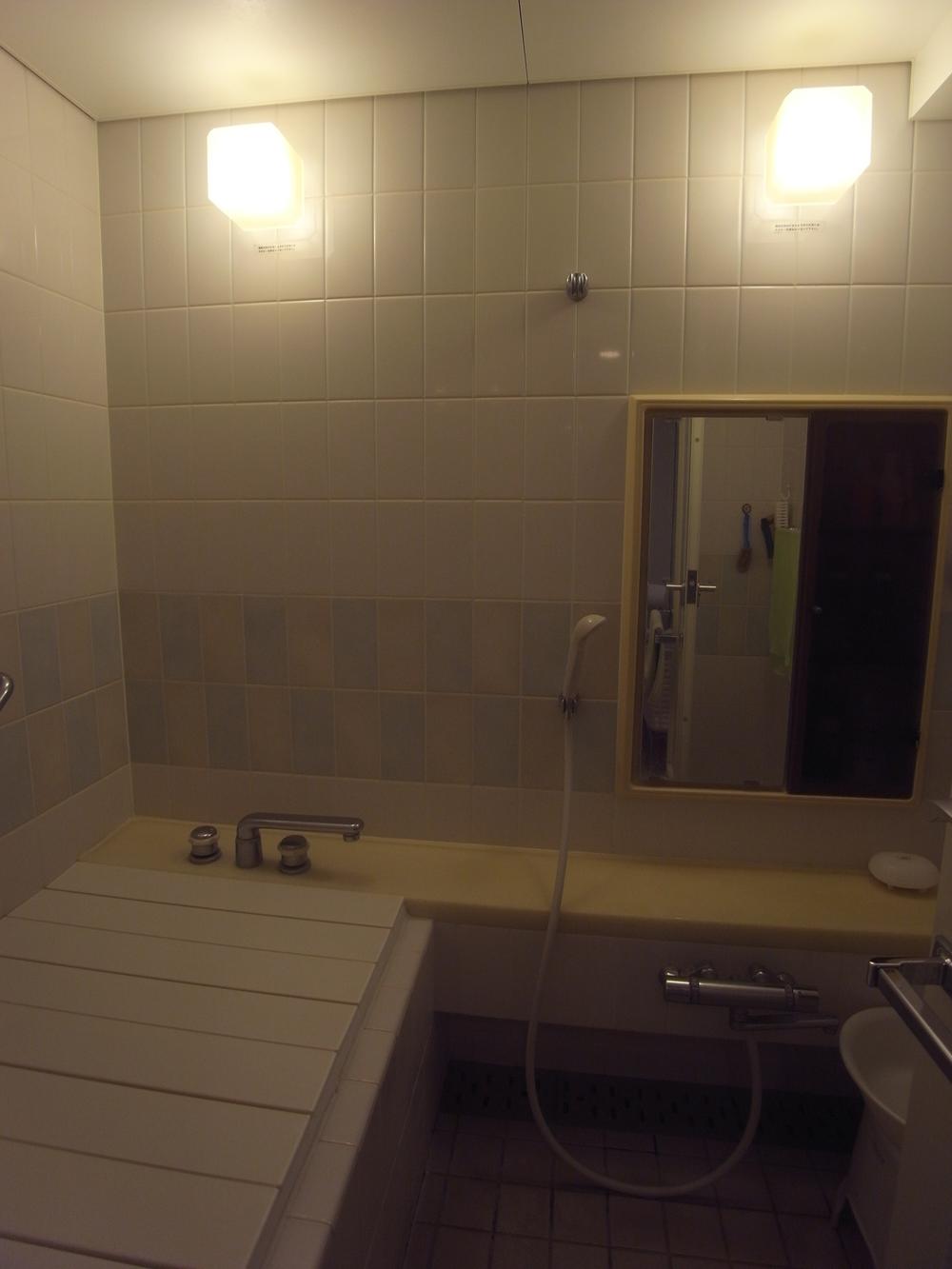 Indoor (12 May 2013) Shooting
室内(2013年12月)撮影
Kitchenキッチン 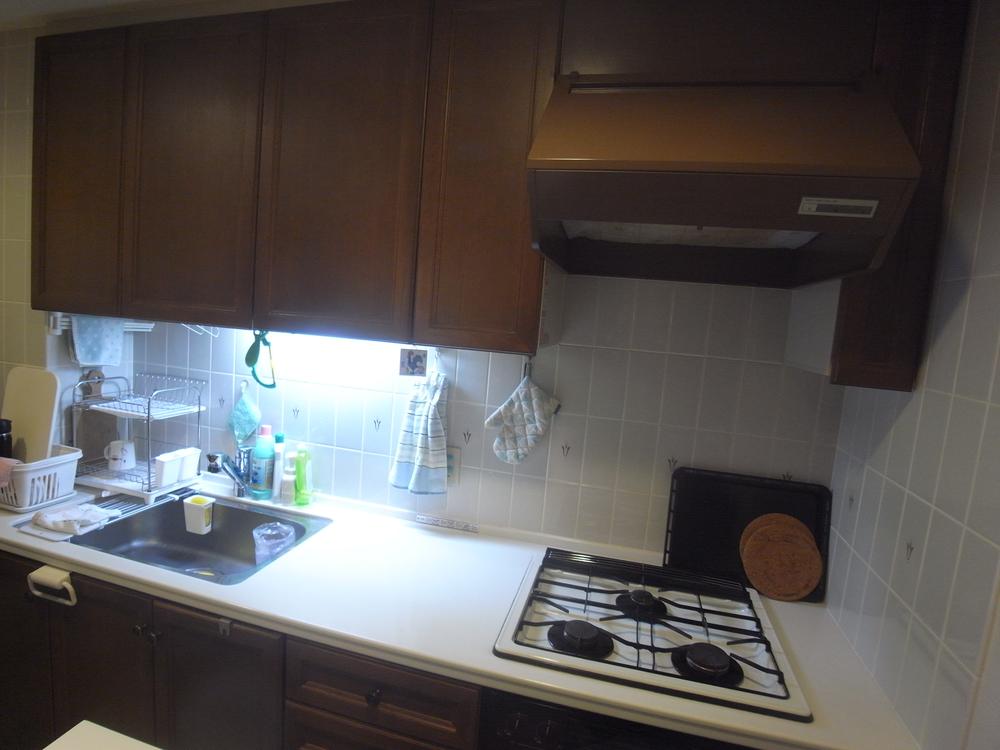 Indoor (12 May 2013) Shooting
室内(2013年12月)撮影
Non-living roomリビング以外の居室 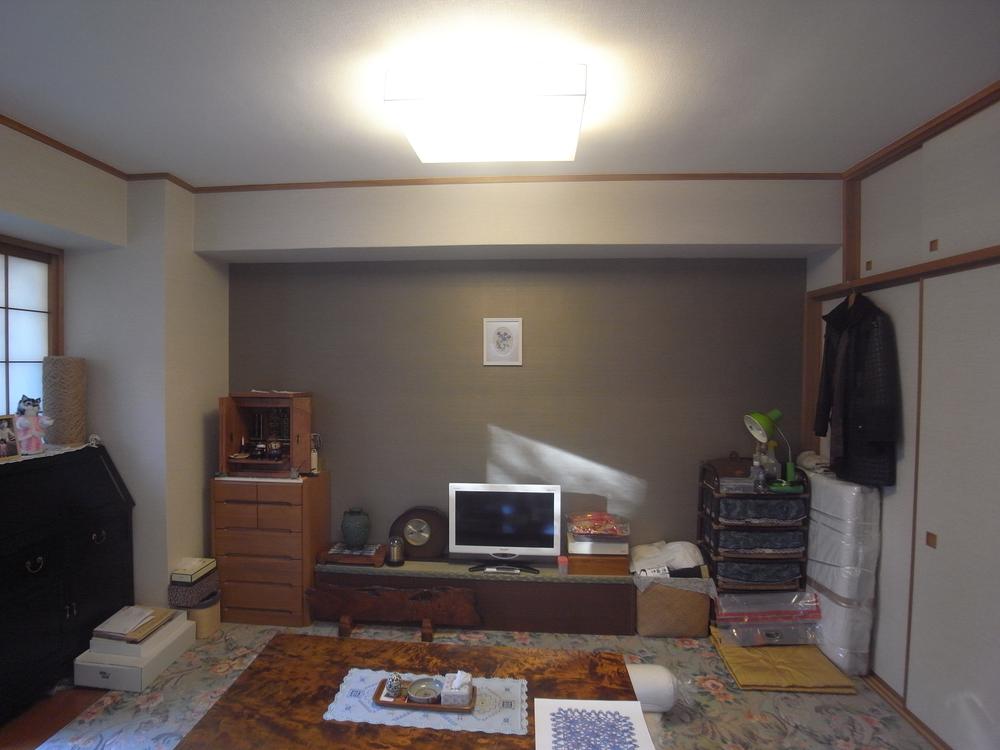 Indoor (12 May 2013) Shooting
室内(2013年12月)撮影
Entrance玄関 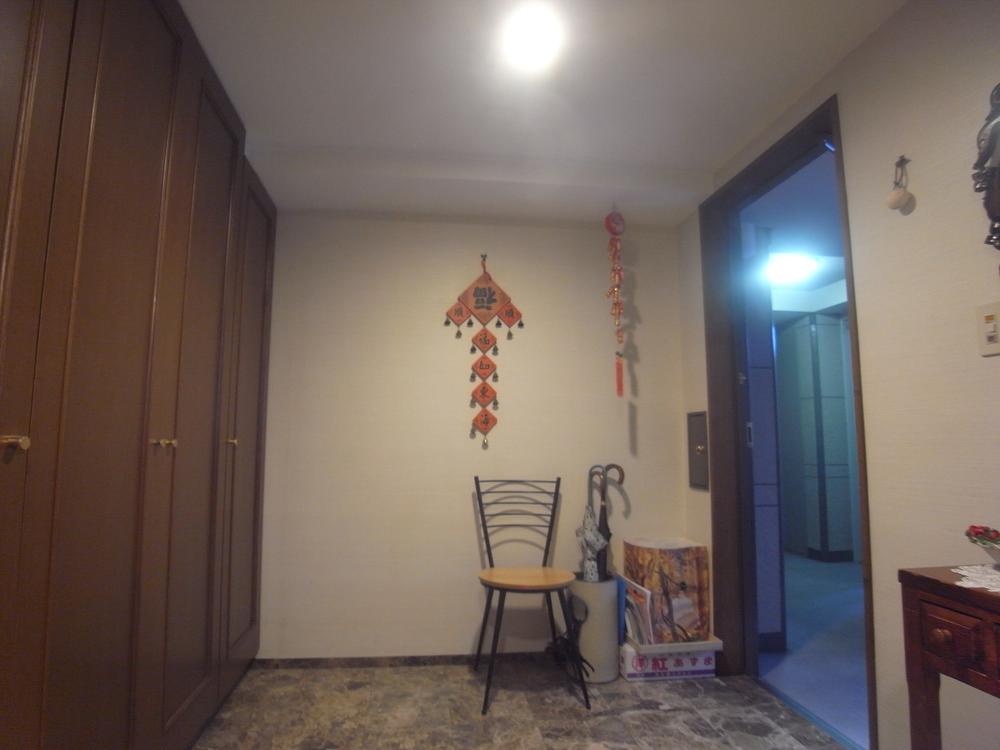 Indoor (12 May 2013) Shooting
室内(2013年12月)撮影
Wash basin, toilet洗面台・洗面所 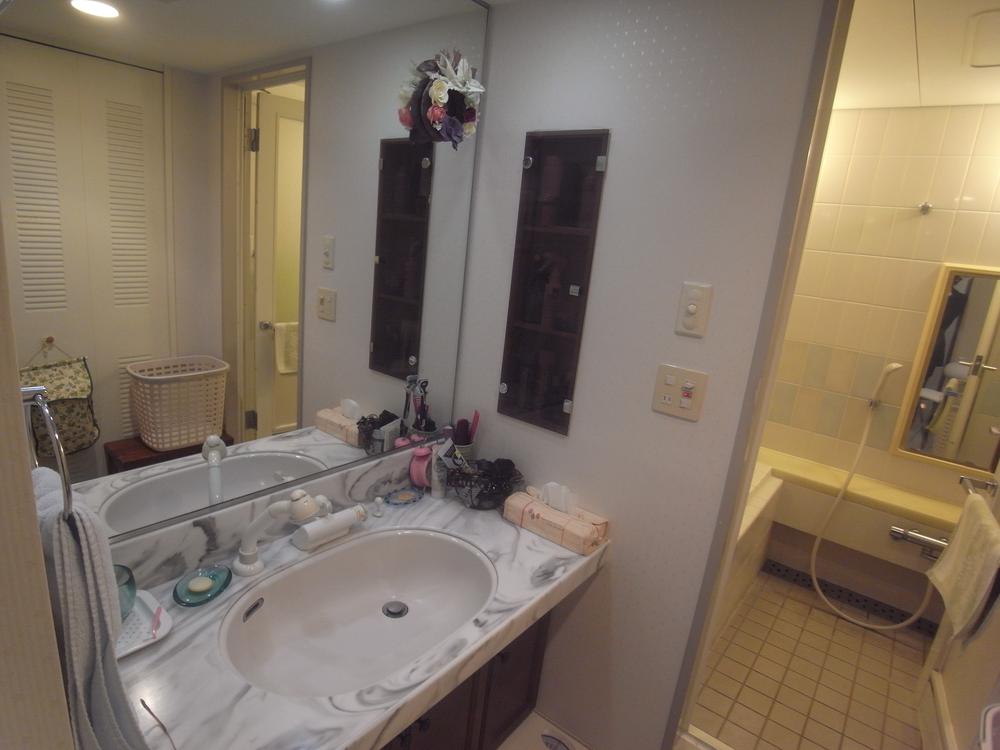 Indoor (12 May 2013) Shooting
室内(2013年12月)撮影
Receipt収納 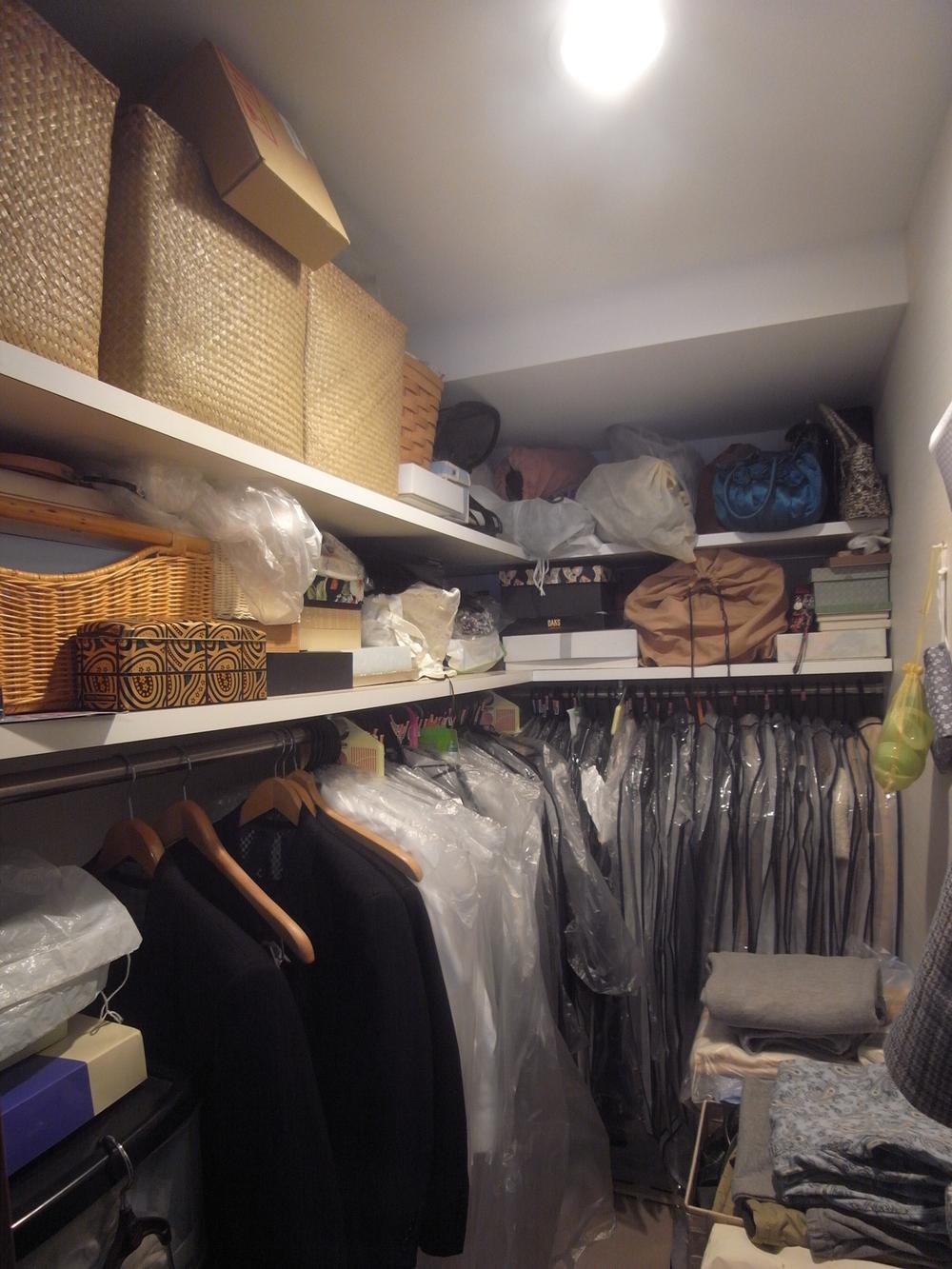 Indoor (12 May 2013) Shooting
室内(2013年12月)撮影
Toiletトイレ 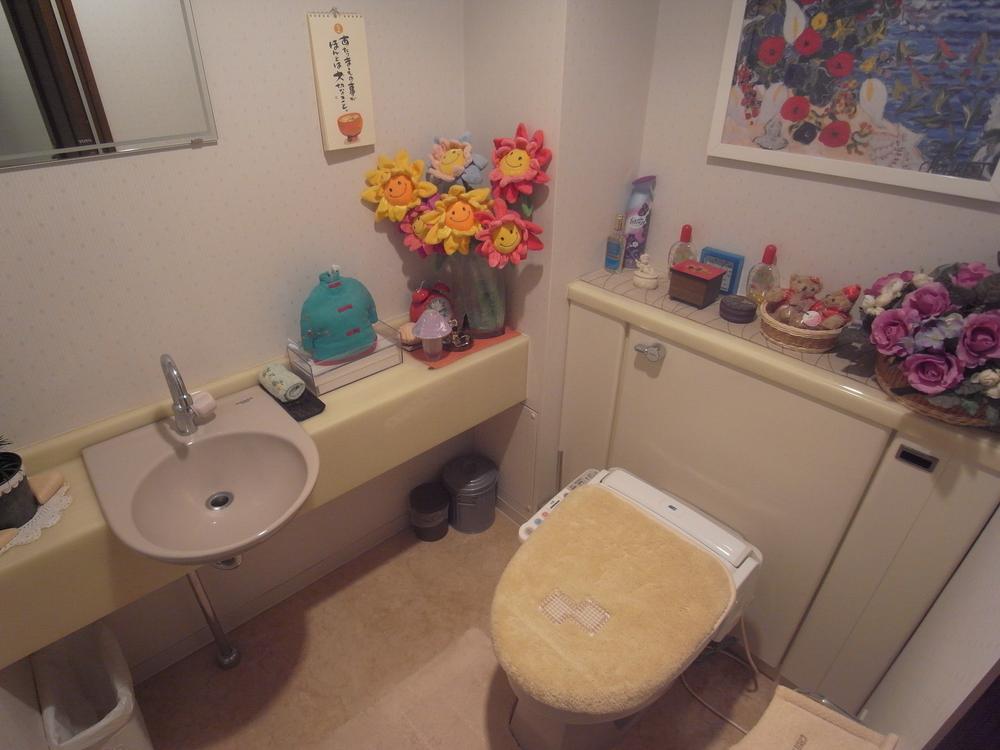 Indoor (12 May 2013) Shooting
室内(2013年12月)撮影
Entranceエントランス 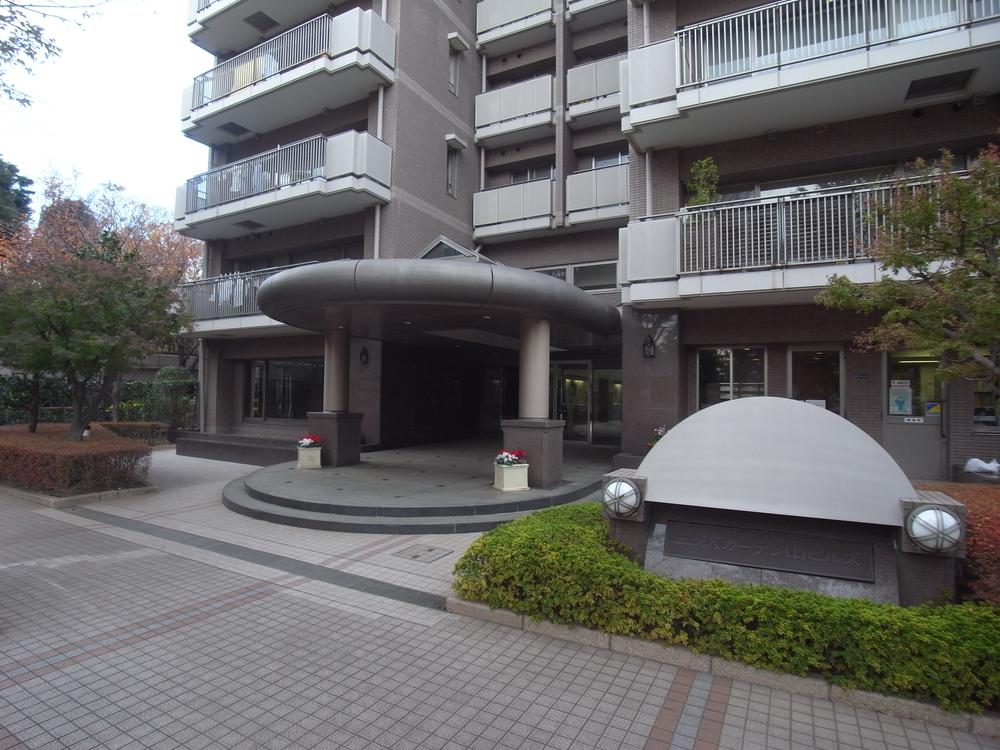 Common areas
共用部
Other introspectionその他内観 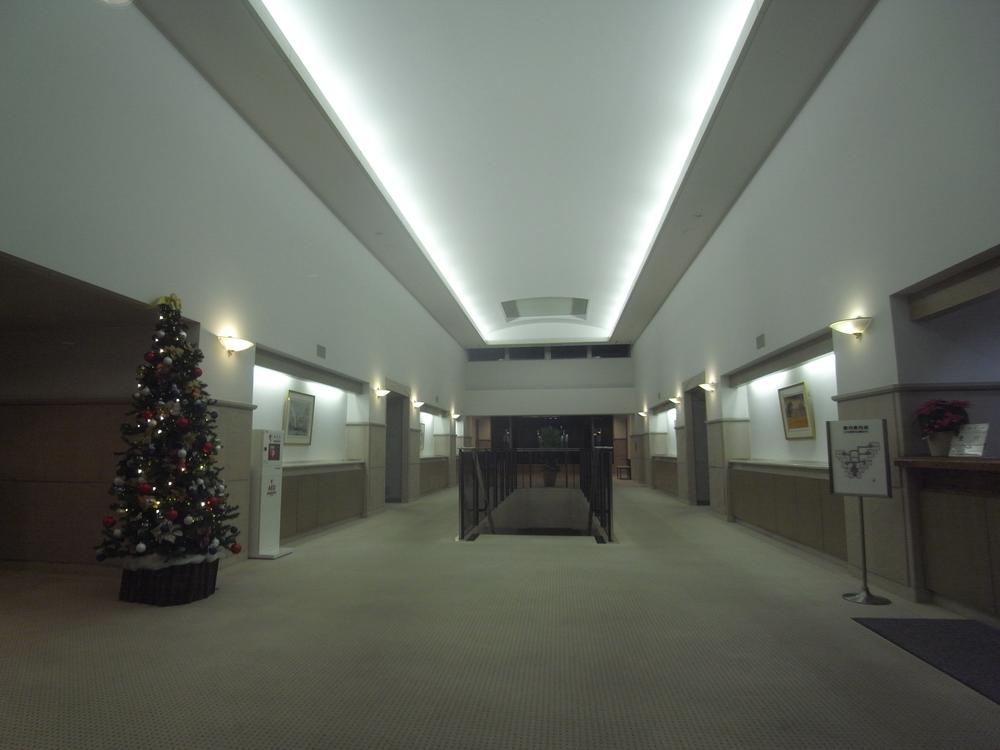 Local (12 May 2013) Shooting
現地(2013年12月)撮影
View photos from the dwelling unit住戸からの眺望写真 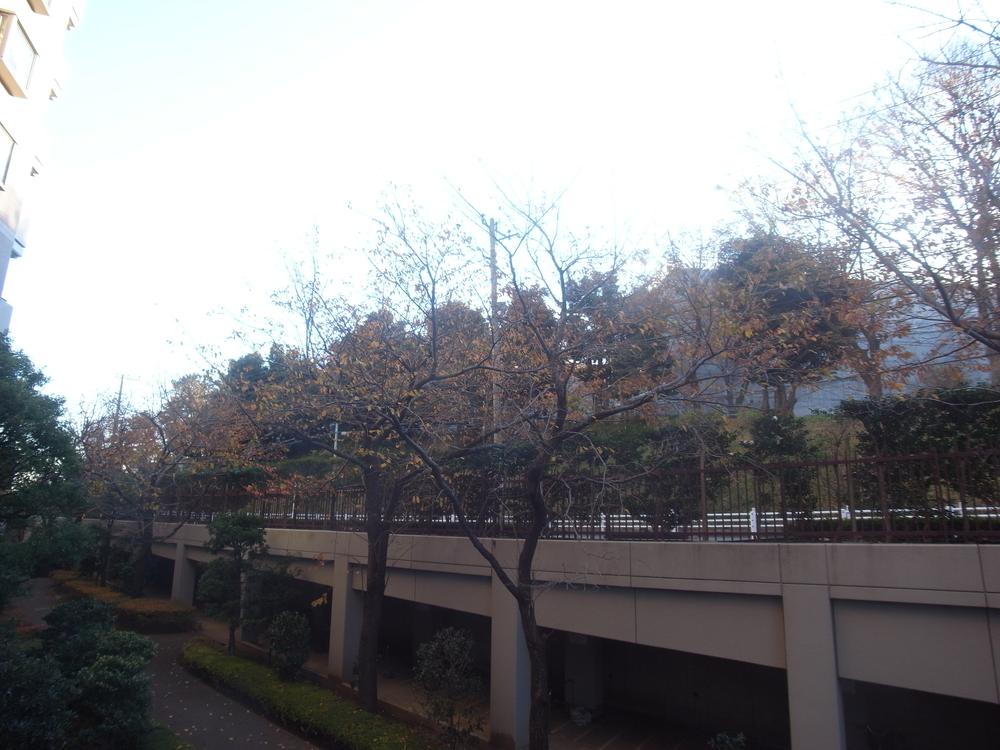 View from the site (December 2013) Shooting
現地からの眺望(2013年12月)撮影
Other localその他現地 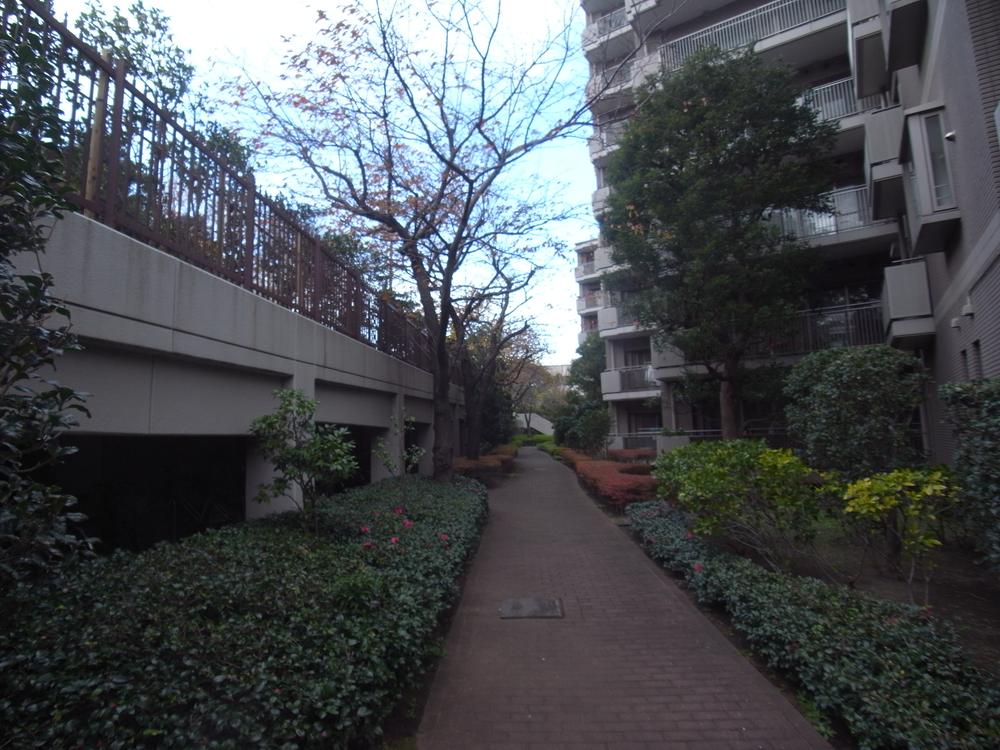 Local (12 May 2013) Shooting
現地(2013年12月)撮影
Livingリビング 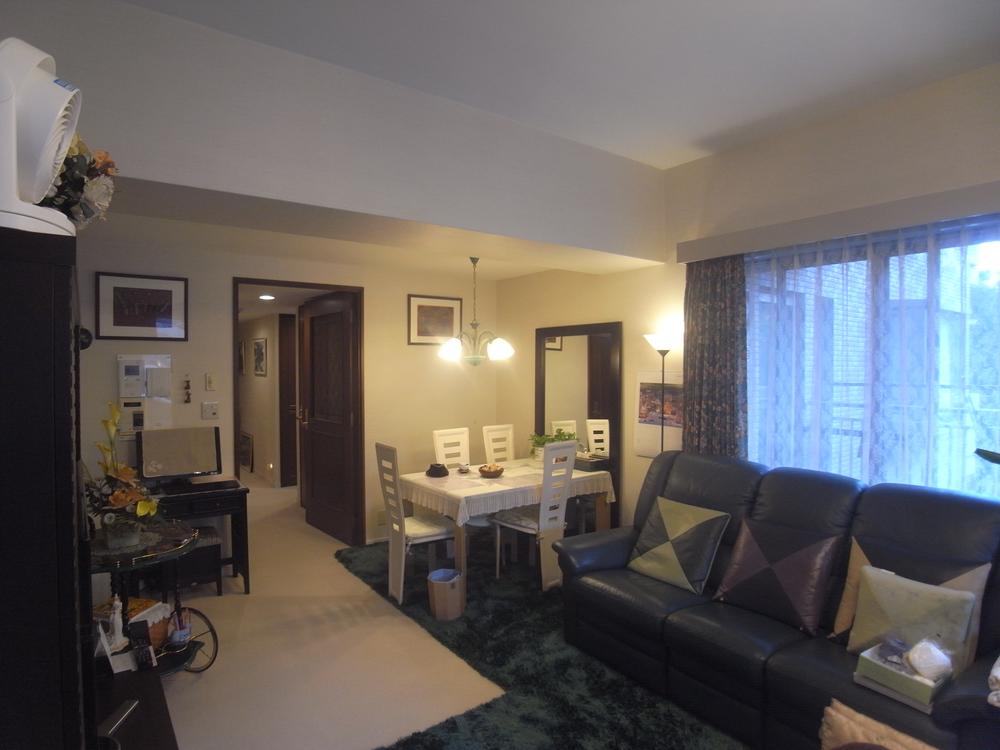 View from the site (December 2013) Shooting
現地からの眺望(2013年12月)撮影
Non-living roomリビング以外の居室 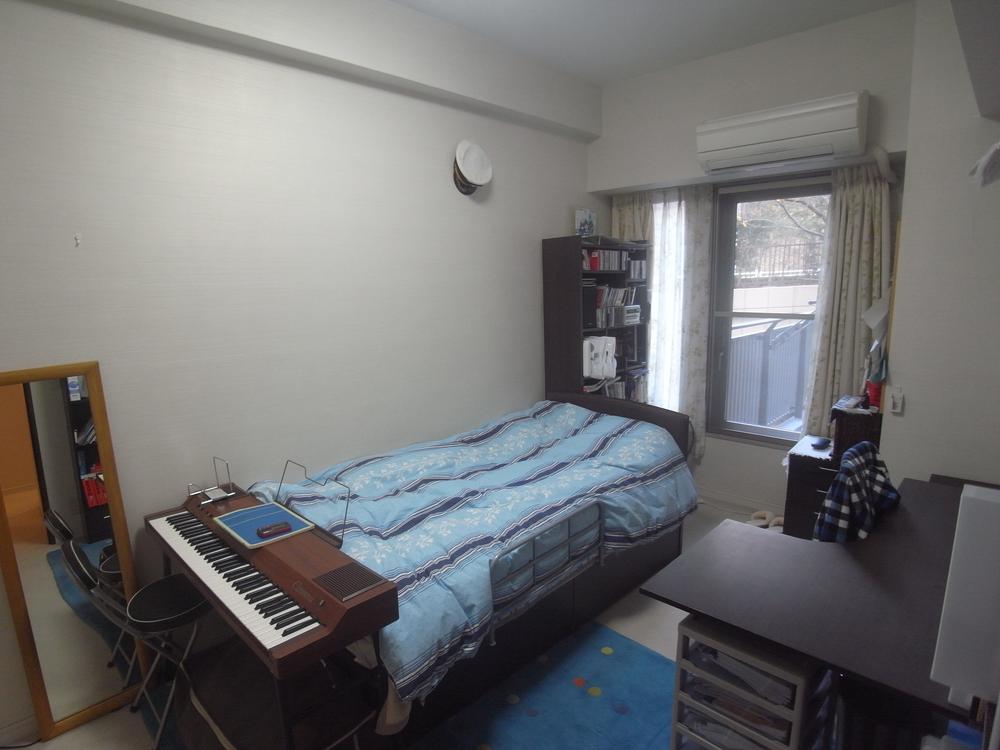 Indoor (12 May 2013) Shooting
室内(2013年12月)撮影
Entrance玄関 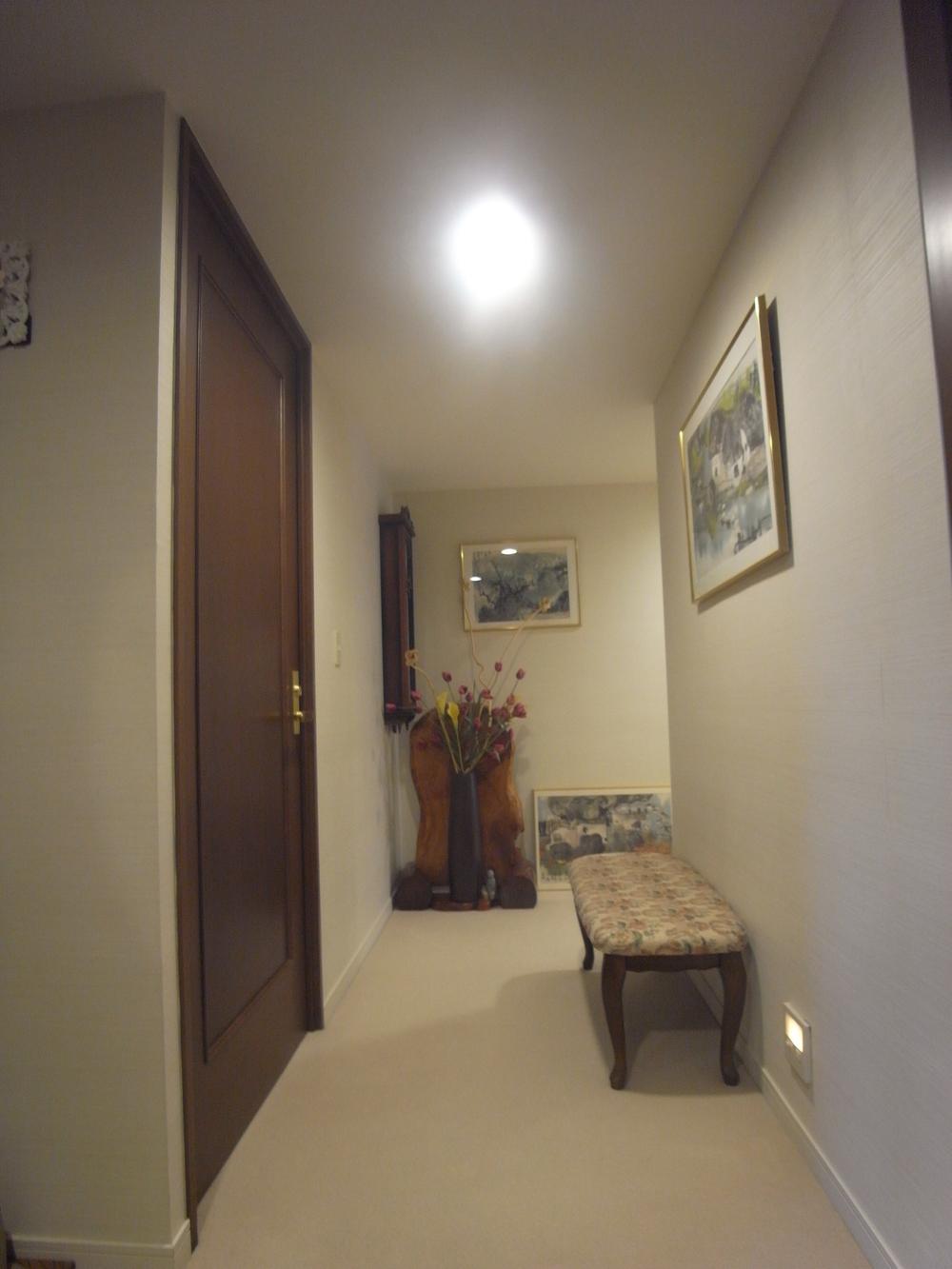 Local (12 May 2013) Shooting
現地(2013年12月)撮影
Other localその他現地 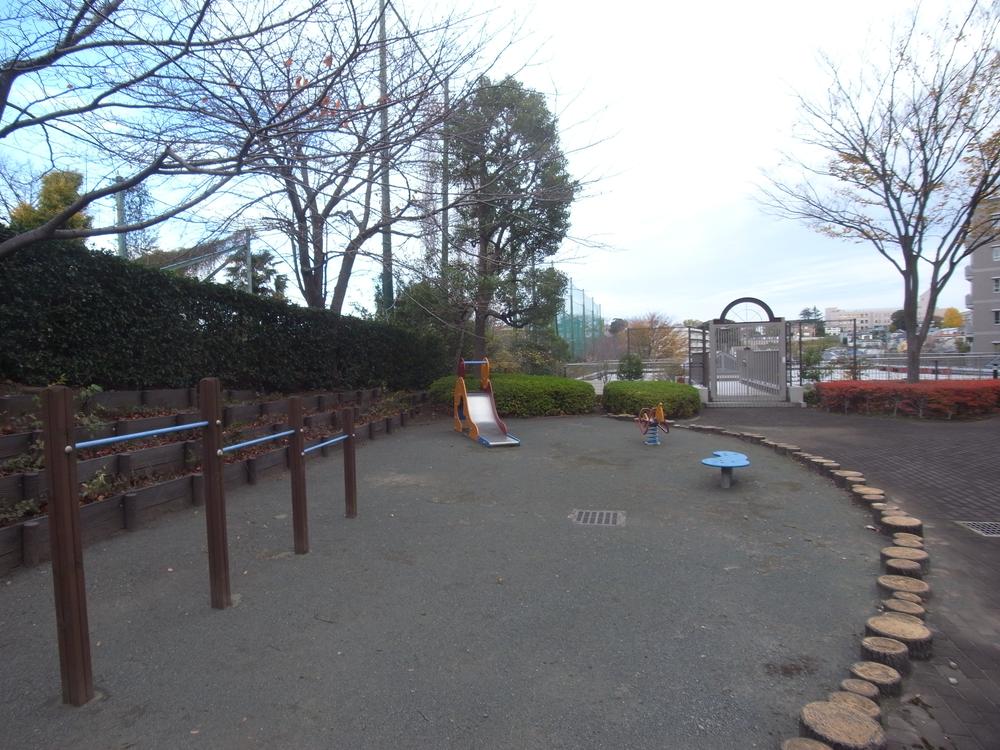 Local (12 May 2013) Shooting
現地(2013年12月)撮影
Non-living roomリビング以外の居室 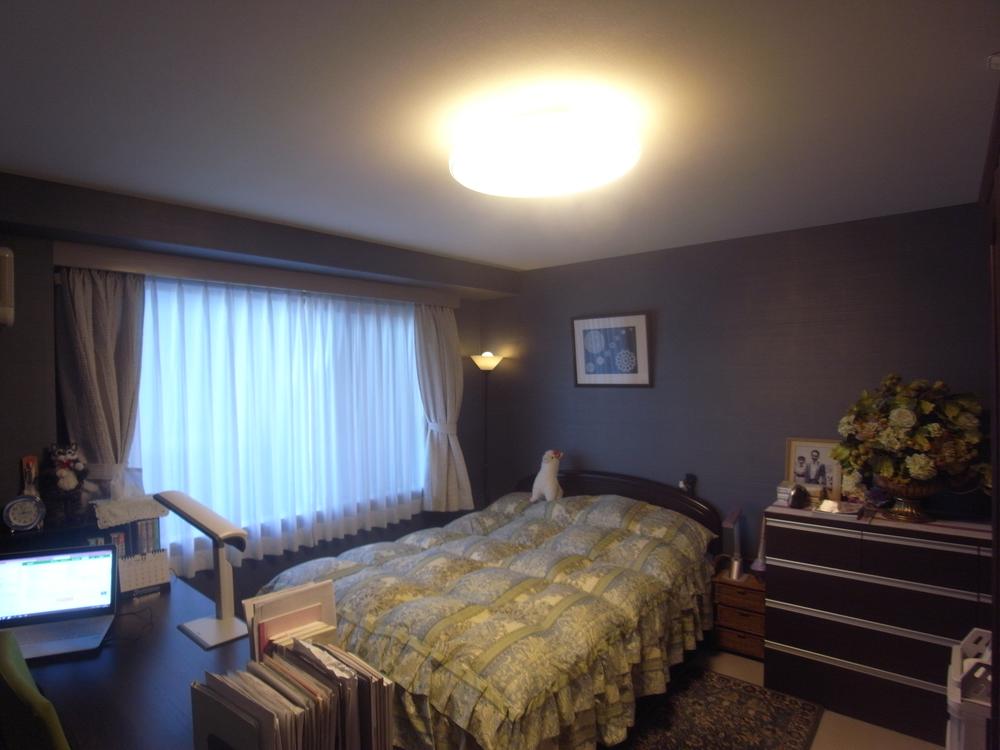 Indoor (12 May 2013) Shooting
室内(2013年12月)撮影
Location
| 




















