Used Apartments » Kanto » Kanagawa Prefecture » Kanagawa-ku, Yokohama-shi
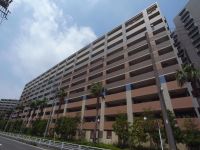 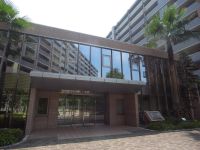
| | Kanagawa Prefecture, Kanagawa-ku, Yokohama-shi 神奈川県横浜市神奈川区 |
| Keikyu main line "Kanagawa Shinmachi" walk 3 minutes 京急本線「神奈川新町」歩3分 |
| ■ 4LDK ・ 80 square meters more than ■ Corner room ・ Per yang ・ Ventilation good ■ "Kanagawa Shinmachi" station flat 3-minute walk ■ JR Keihin Tohoku Line "Higashi Kanagawa" station 12 minutes' walk ■ Pet breeding Allowed ■ Total units 499 units ■4LDK・80平米超■角部屋・陽当たり・通風良好■「神奈川新町」駅平坦徒歩3分■JR京浜東北線「東神奈川」駅徒歩12分■ペット飼育可■総戸数499戸 |
| About 18,000 square meters (5500 square meters) in the vast grounds of more than, Clear of the landscape ・ I drew the design. Ensure about 65% open area rate. In the center of the site there is a shared building which is the center of the 499 families of the community, "Harbor Lounge", Two "guest room.", Party can also there is also a "multi-purpose room.". ■ On-site parking Available monthly 9,000 yen ~ 15,000 yen (2013 December 1, 2009) ■ Front service there (Some paid services) ■ Mini shop ■ Disaster prevention stockpile warehouse ■ Luggage arrives in the absence "door-to-door delivery BOX" ■ Internet use fee free of charge (management cost included) ■ LD floor heating in there ■ Bathroom ventilation dryer ■ 24-hour ventilation system ■ Double floor 約18,000平米(5500坪)超の広大な敷地に、ゆとりのランドスケープ・デザインを描きました。空地率約65%を確保。敷地の中央には499家族のコミュニティの中心となる共用棟「ハーバーラウンジ」があり、2つの「ゲストルーム」、パーティもできる「多目的ルーム」もあります。■敷地内駐車場空き有り月額9,000円 ~ 15,000円 (H25年12月1日現在)■フロントサービス有り (一部有償サービス)■ミニショップ■防災備蓄倉庫■不在時に荷物が届く『宅配BOX』■インターネット利用料無償(管理費込)■LDに床暖房有り ■浴室換気乾燥機 ■24時間換気システム■二重床 |
Features pickup 特徴ピックアップ | | Construction housing performance with evaluation / Design house performance with evaluation / 2 along the line more accessible / System kitchen / Bathroom Dryer / Corner dwelling unit / Yang per good / Share facility enhancement / Flat to the station / Japanese-style room / 24 hours garbage disposal Allowed / Security enhancement / Wide balcony / Barrier-free / Elevator / Otobasu / Warm water washing toilet seat / TV monitor interphone / Mu front building / Dish washing dryer / water filter / Pets Negotiable / BS ・ CS ・ CATV / Flat terrain / Floor heating / Delivery Box 建設住宅性能評価付 /設計住宅性能評価付 /2沿線以上利用可 /システムキッチン /浴室乾燥機 /角住戸 /陽当り良好 /共有施設充実 /駅まで平坦 /和室 /24時間ゴミ出し可 /セキュリティ充実 /ワイドバルコニー /バリアフリー /エレベーター /オートバス /温水洗浄便座 /TVモニタ付インターホン /前面棟無 /食器洗乾燥機 /浄水器 /ペット相談 /BS・CS・CATV /平坦地 /床暖房 /宅配ボックス | Property name 物件名 | | Lions Mansion St. Wharf Yokohama ※ 4LDK ・ 80 square meters more than ※ Good per sun ライオンズマンションセントワーフ横濱 ※4LDK・80平米超 ※陽当たり良好 | Price 価格 | | 37,300,000 yen 3730万円 | Floor plan 間取り | | 4LDK 4LDK | Units sold 販売戸数 | | 1 units 1戸 | Total units 総戸数 | | 499 units 499戸 | Occupied area 専有面積 | | 82.29 sq m (center line of wall) 82.29m2(壁芯) | Other area その他面積 | | Balcony area: 14.64 sq m バルコニー面積:14.64m2 | Whereabouts floor / structures and stories 所在階/構造・階建 | | 3rd floor / RC11 story 3階/RC11階建 | Completion date 完成時期(築年月) | | January 2004 2004年1月 | Address 住所 | | Kanagawa Prefecture, Kanagawa-ku, Yokohama-shi Shin'urashima cho 2-2-1 神奈川県横浜市神奈川区新浦島町2-2-1 | Traffic 交通 | | Keikyu main line "Kanagawa Shinmachi" walk 3 minutes
JR Keihin Tohoku Line "Higashi Kanagawa" walk 12 minutes 京急本線「神奈川新町」歩3分
JR京浜東北線「東神奈川」歩12分
| Related links 関連リンク | | [Related Sites of this company] 【この会社の関連サイト】 | Person in charge 担当者より | | Person in charge of real-estate and building Yasue Takanori Age: 30 Daigyokai experience: we are the area operating in close contact with the 12-year Kanagawa-ku, Yokohama-shi. I am trying to help from the customers' point of view that was taking advantage of the experience and track record of the real estate industry history 12 years. 担当者宅建泰江 貴紀年齢:30代業界経験:12年横浜市神奈川区に密着したエリア営業を行っています。不動産業界歴12年の経験と実績を生かしたお客様の目線に立ったお手伝いを心掛けております。 | Contact お問い合せ先 | | TEL: 0120-984841 [Toll free] Please contact the "saw SUUMO (Sumo)" TEL:0120-984841【通話料無料】「SUUMO(スーモ)を見た」と問い合わせください | Administrative expense 管理費 | | 12,100 yen / Month (consignment (commuting)) 1万2100円/月(委託(通勤)) | Repair reserve 修繕積立金 | | 7160 yen / Month 7160円/月 | Time residents 入居時期 | | Consultation 相談 | Whereabouts floor 所在階 | | 3rd floor 3階 | Direction 向き | | Southwest 南西 | Overview and notices その他概要・特記事項 | | Contact: Yasue Takanori 担当者:泰江 貴紀 | Structure-storey 構造・階建て | | RC11 story RC11階建 | Site of the right form 敷地の権利形態 | | Ownership 所有権 | Parking lot 駐車場 | | Site (9000 yen ~ 15,000 yen / Month) 敷地内(9000円 ~ 1万5000円/月) | Company profile 会社概要 | | <Mediation> Minister of Land, Infrastructure and Transport (6) No. 004,139 (one company) Real Estate Association (Corporation) metropolitan area real estate Fair Trade Council member (Ltd.) Daikyo Riarudo Yokohama Store Sales Section 1 / Telephone reception → Head Office: Tokyo Yubinbango220-0012 Yokohama, Kanagawa Prefecture Minato Mirai, Nishi-ku, 3-6-1 Minato Mirai Center Building <仲介>国土交通大臣(6)第004139号(一社)不動産協会会員 (公社)首都圏不動産公正取引協議会加盟(株)大京リアルド横浜店営業一課/電話受付→本社:東京〒220-0012 神奈川県横浜市西区みなとみらい3-6-1 みなとみらいセンタービル |
Local appearance photo現地外観写真 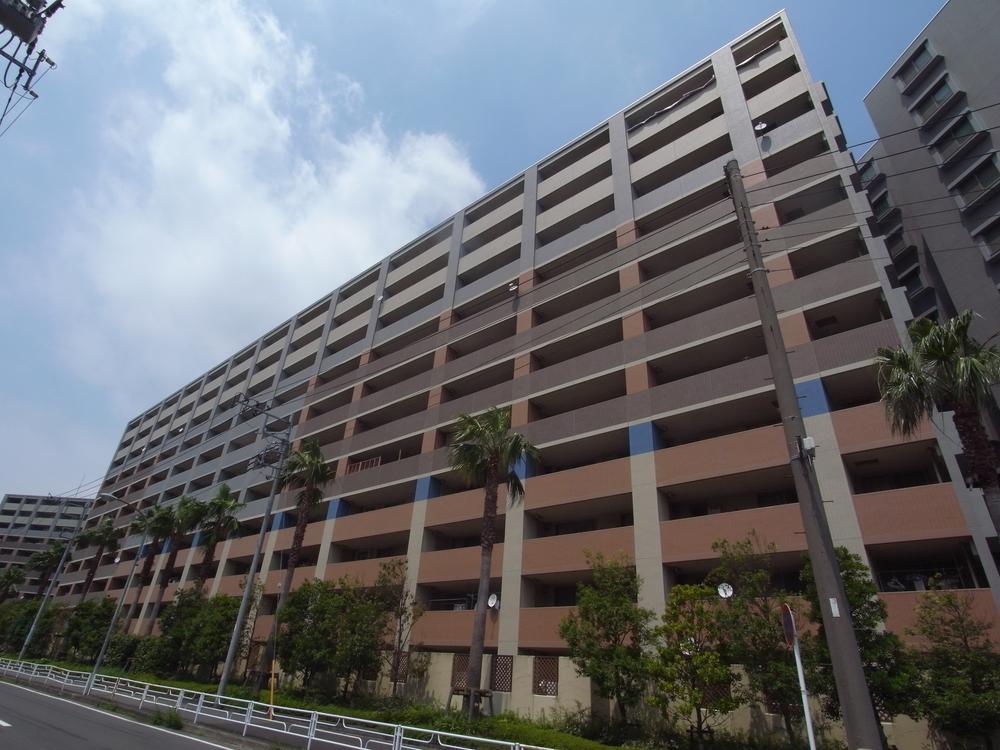 Local (12 May 2013) Shooting
現地(2013年12月)撮影
Entranceエントランス 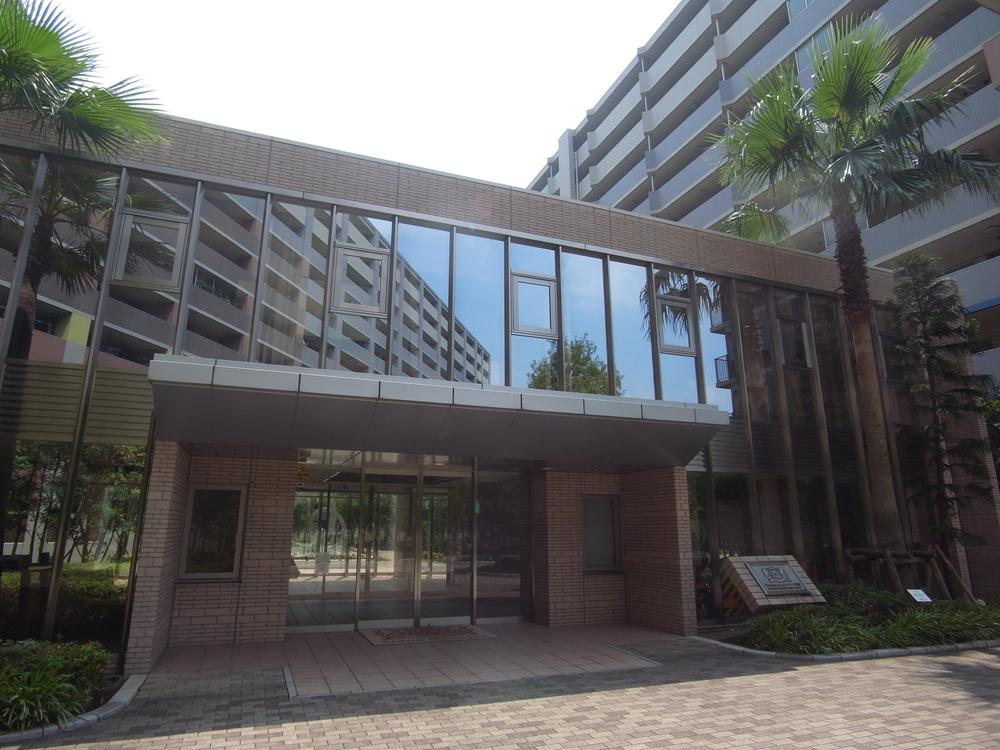 Common areas
共用部
Other common areasその他共用部 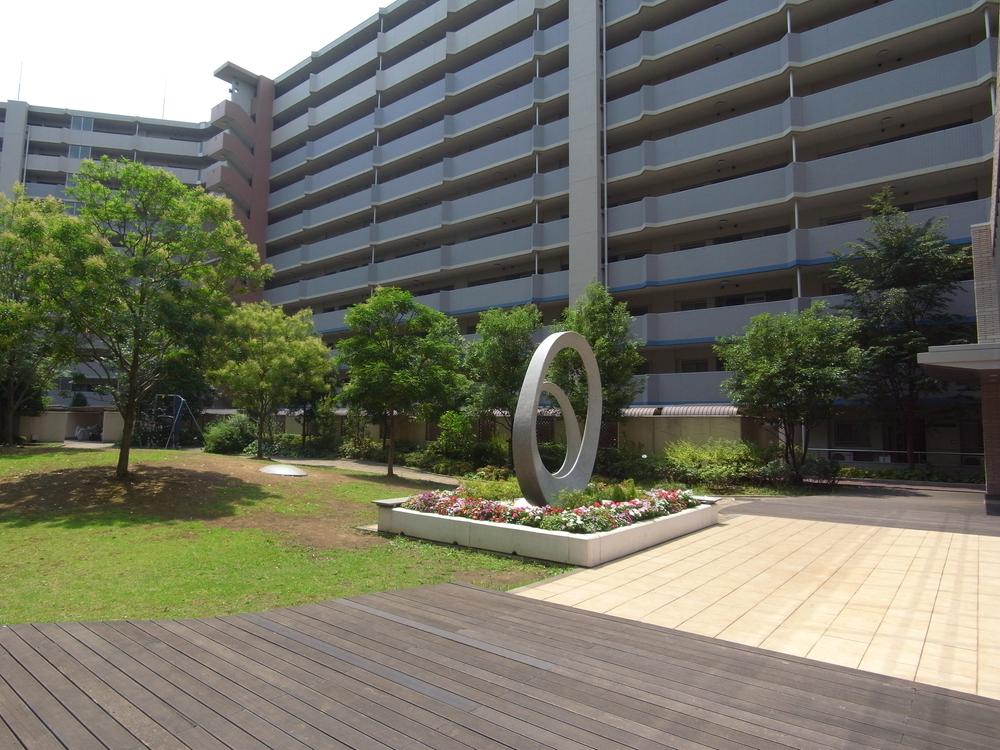 Bright Square (courtyard)
ブライトスクエア(中庭)
Floor plan間取り図 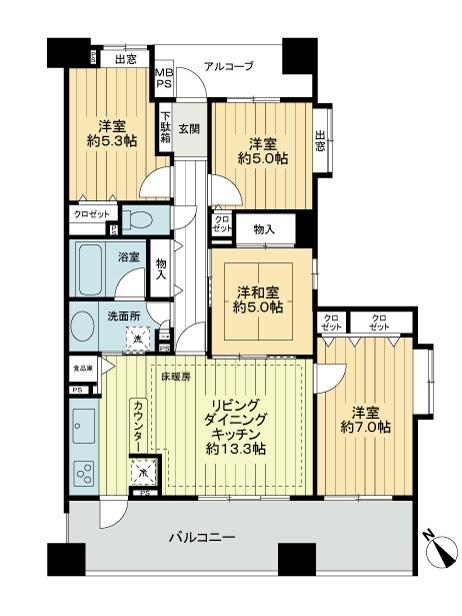 4LDK, Price 37,300,000 yen, Occupied area 82.29 sq m , Balcony area 14.64 sq m wide span type.
4LDK、価格3730万円、専有面積82.29m2、バルコニー面積14.64m2 ワイドスパンタイプです。
Local appearance photo現地外観写真 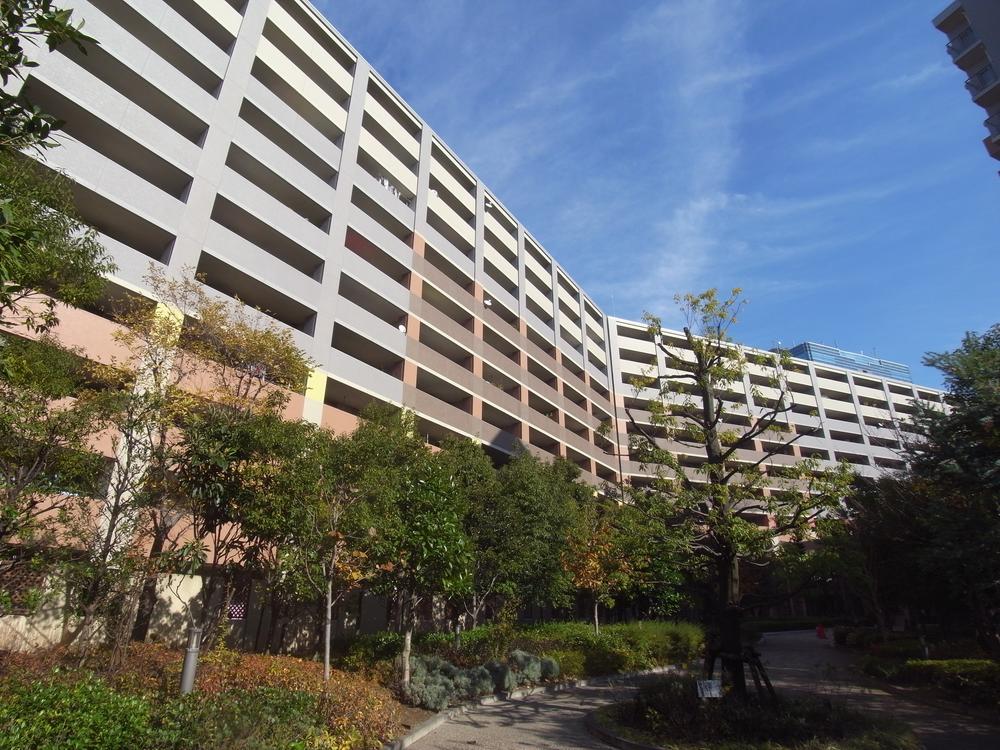 Local (11 May 2013) Shooting
現地(2013年11月)撮影
Livingリビング 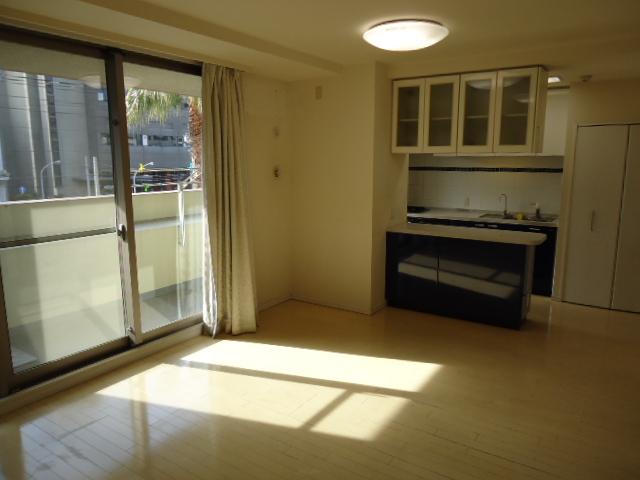 Indoor (January 2014) Shooting
室内(2014年1月)撮影
Bathroom浴室 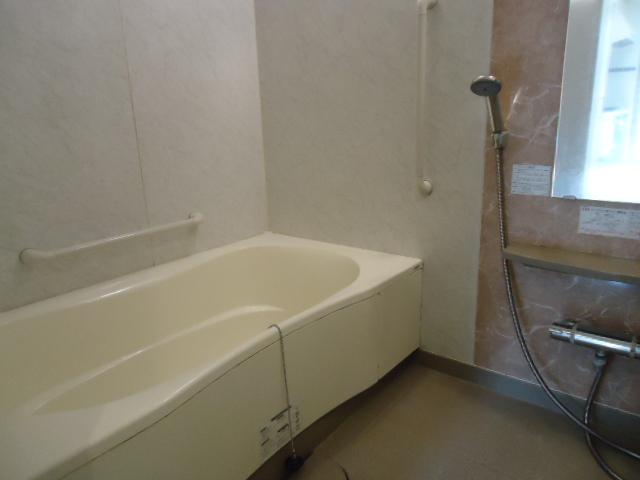 Indoor (January 2014) Shooting
室内(2014年1月)撮影
Kitchenキッチン 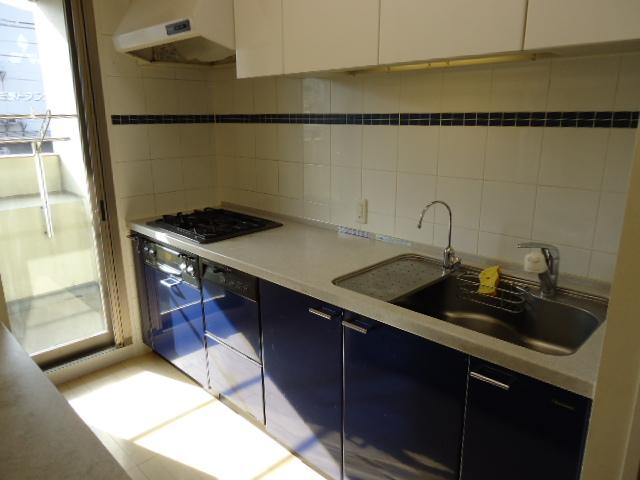 There is a door in the kitchen next to, You can enter and exit on the balcony
キッチン横には扉があり、バルコニーに出入り可能です
Wash basin, toilet洗面台・洗面所 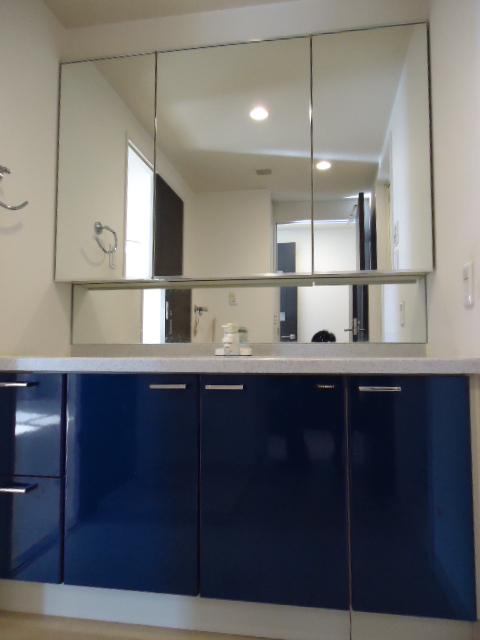 With three-sided mirror vanity
3面鏡付洗面化粧台
Toiletトイレ 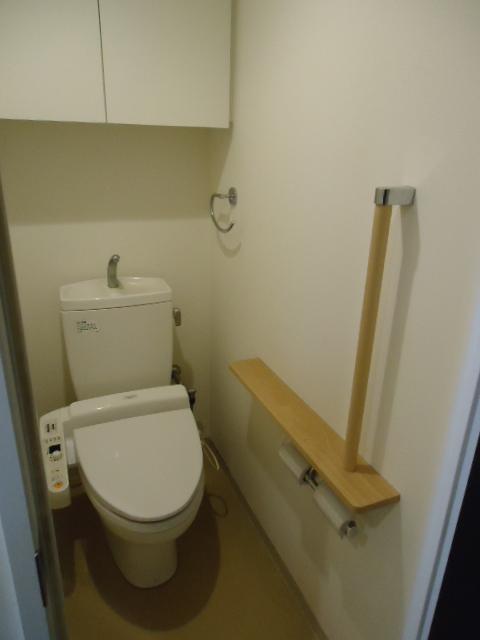 Indoor (January 2014) Shooting
室内(2014年1月)撮影
Lobbyロビー 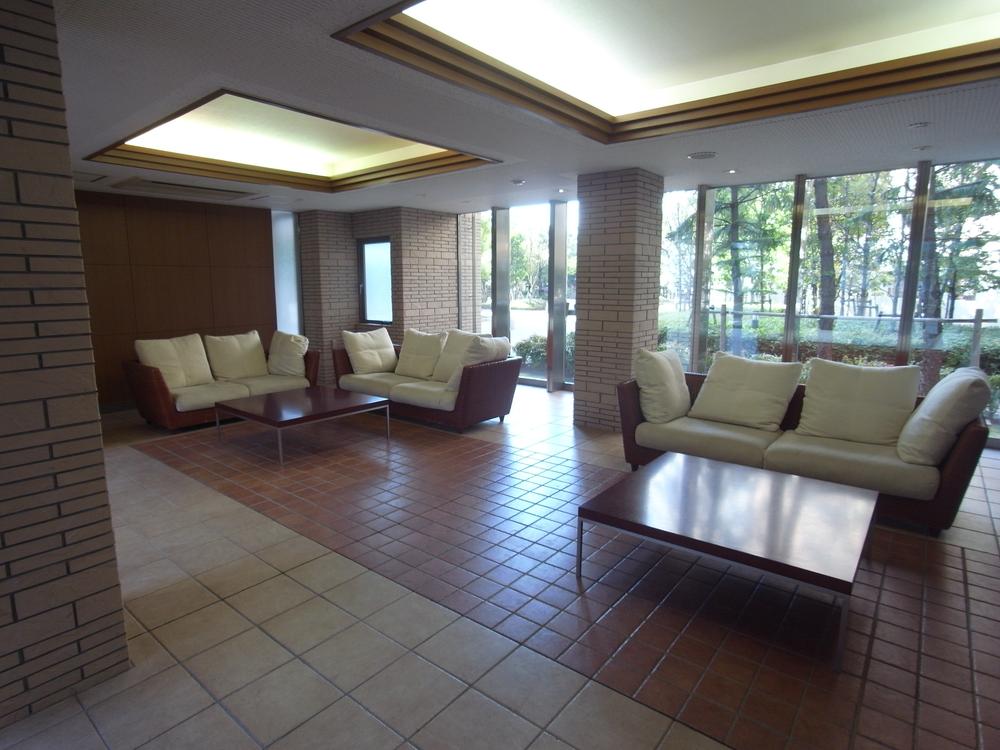 Entrance lobby
エントランスロビー
Other common areasその他共用部 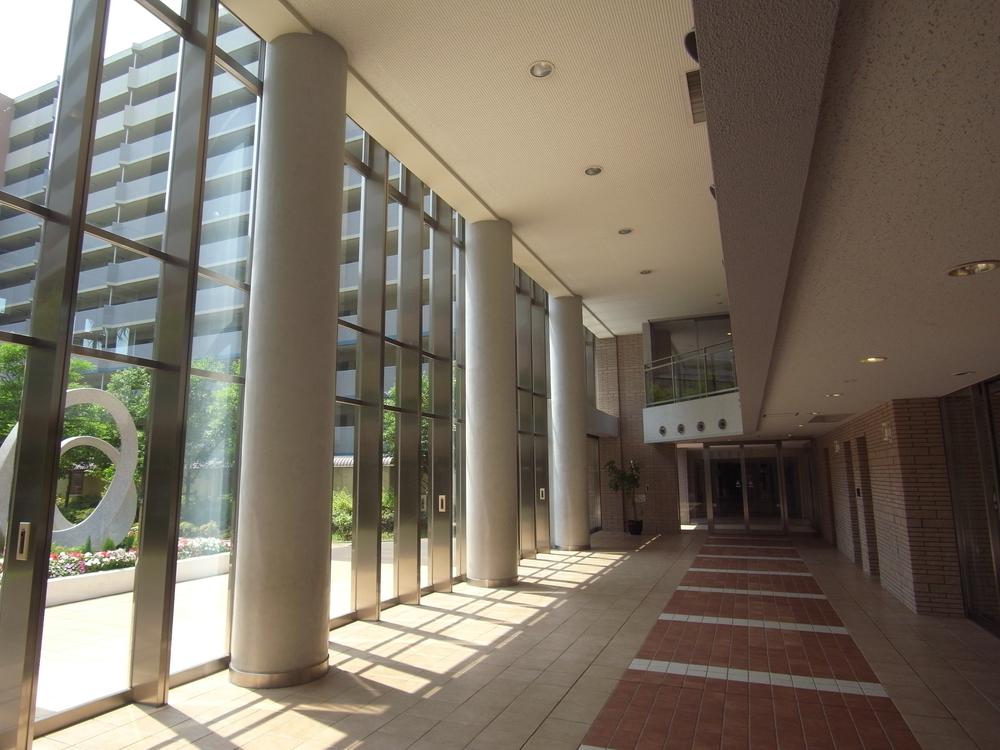 2-layer blow-by of the entrance hall
2層吹き抜けのエントランスホール
Kitchenキッチン 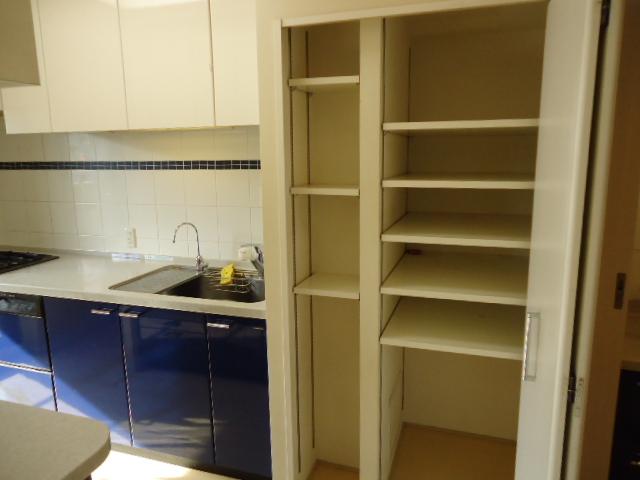 The kitchen is next to you there is a storage
キッチン横には収納庫があります
Other common areasその他共用部 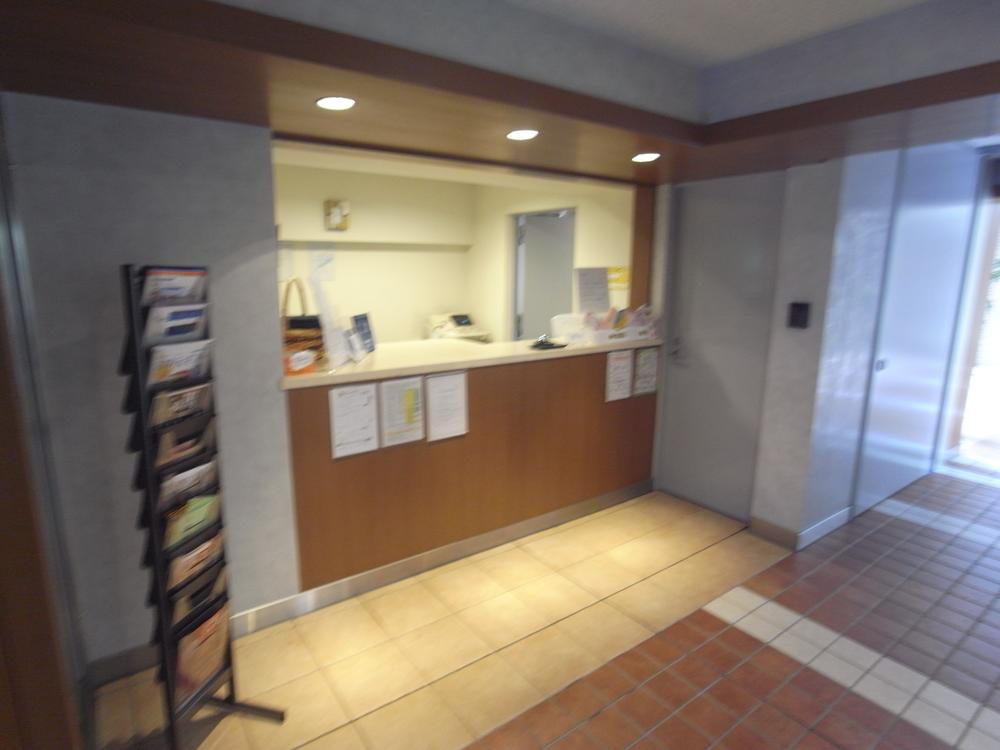 Front Service
フロントサービス
Kitchenキッチン 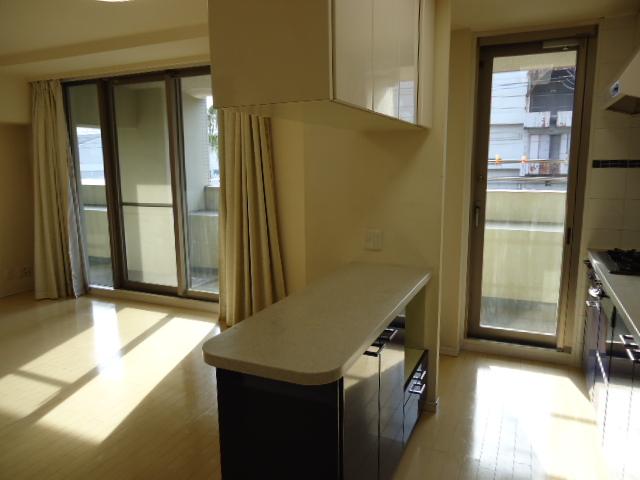 Indoor (January 2014) Shooting
室内(2014年1月)撮影
Other common areasその他共用部 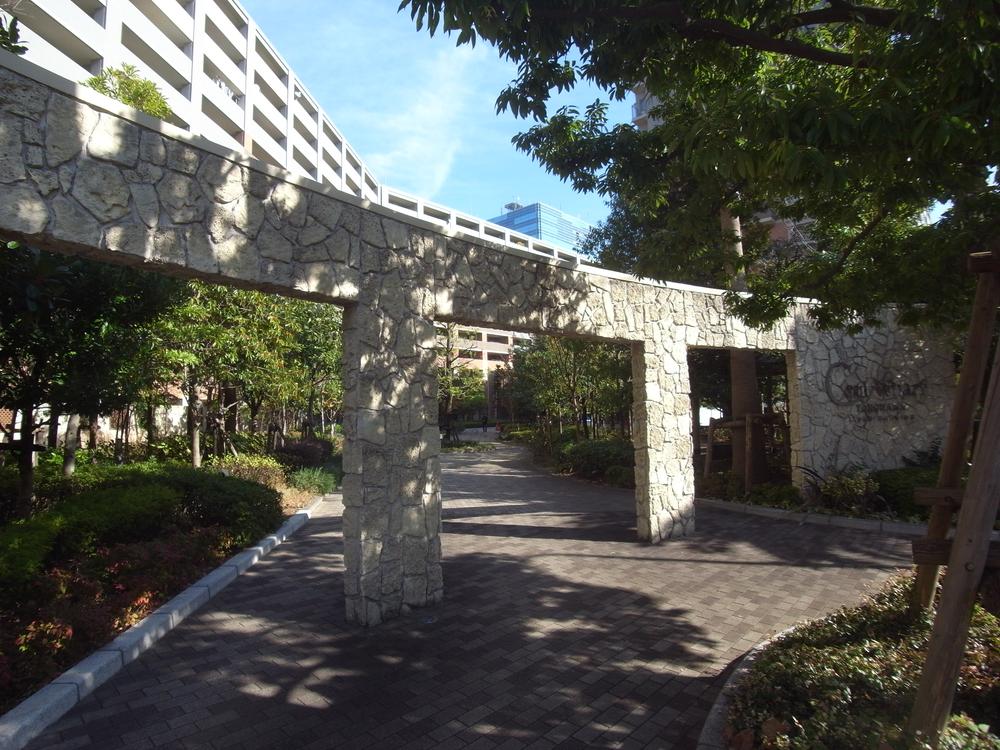 Welcome gate
ウエルカムゲート
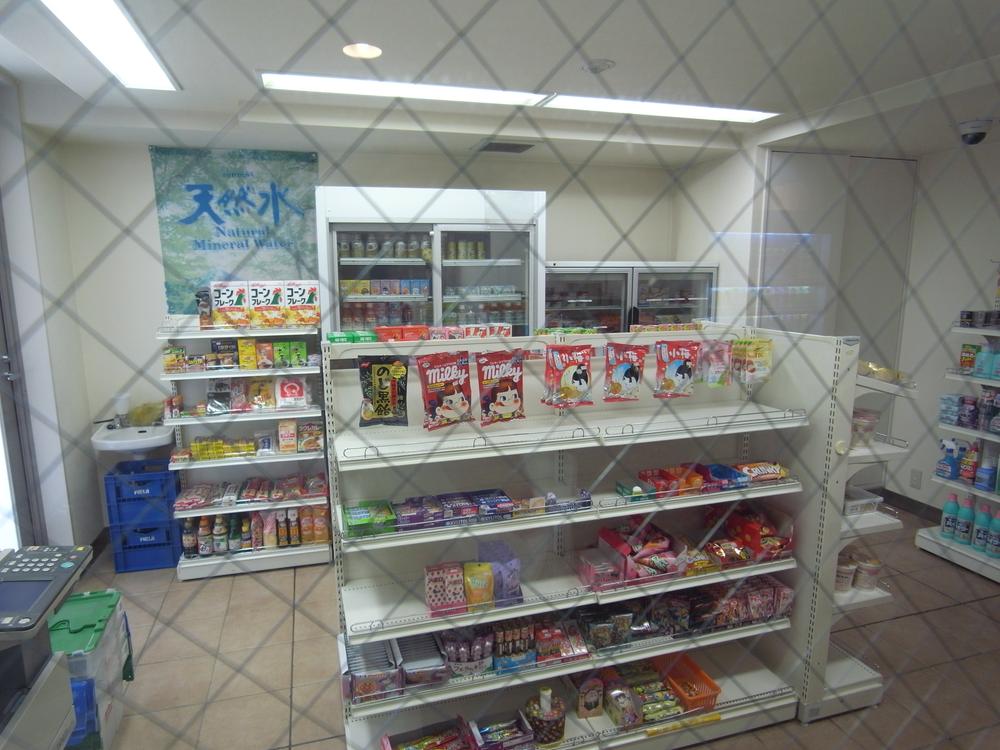 There is "mini-shop" in the Mansion
マンション内に「ミニショップ」有り
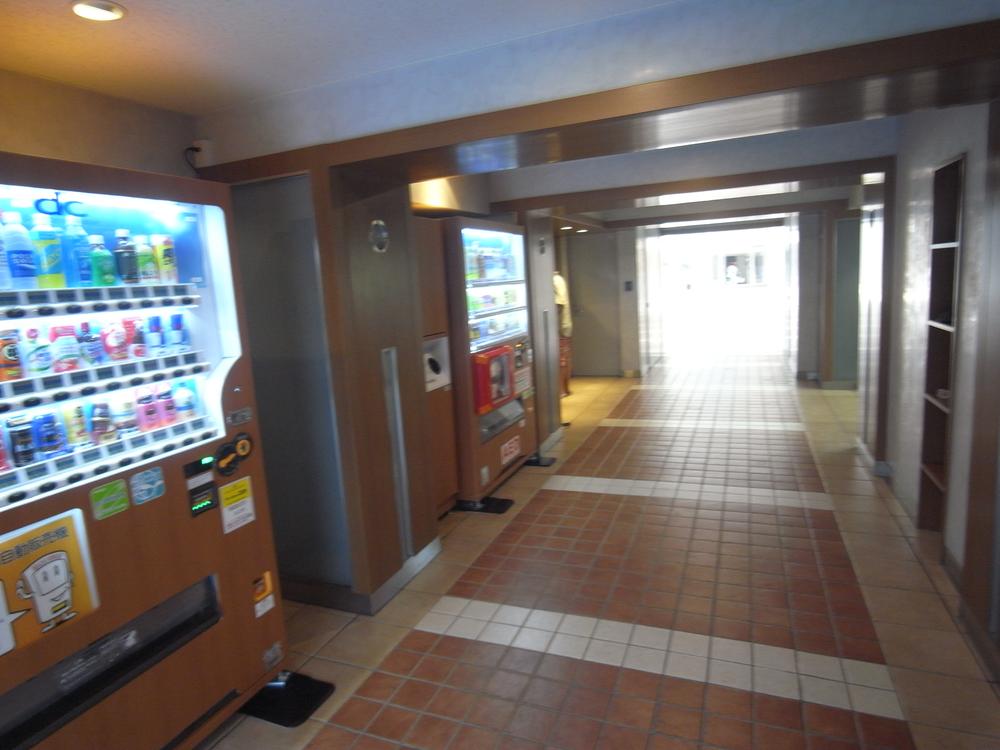 In the Mansion "Vending Machine"
マンション内「自販機コーナー」
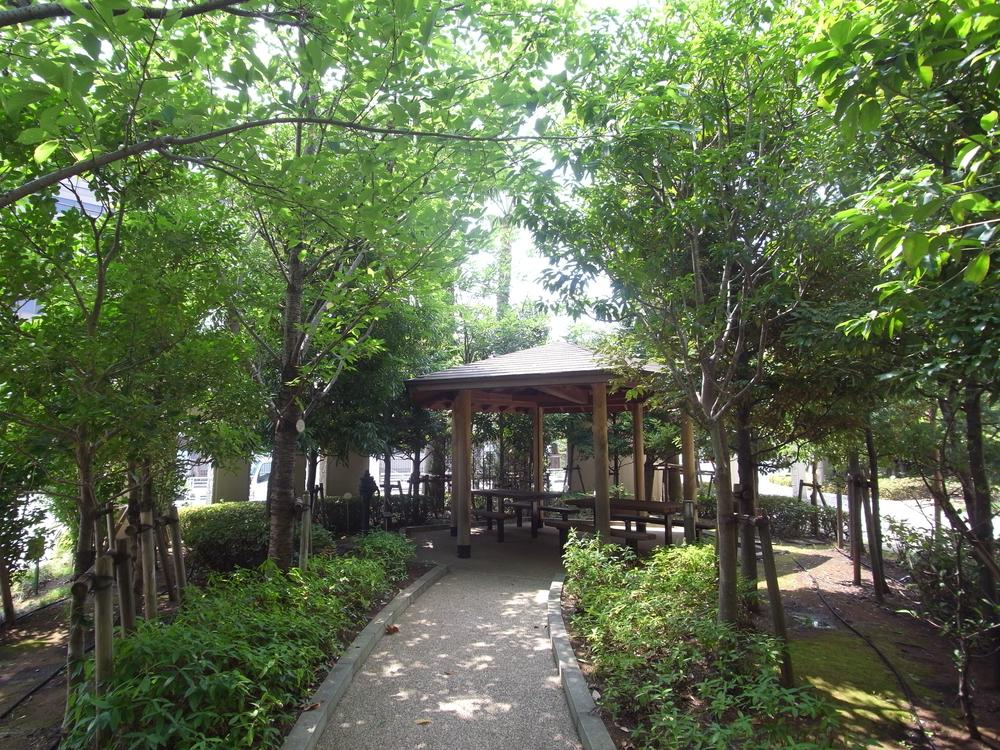 Forest Garden
フォレストガーデン
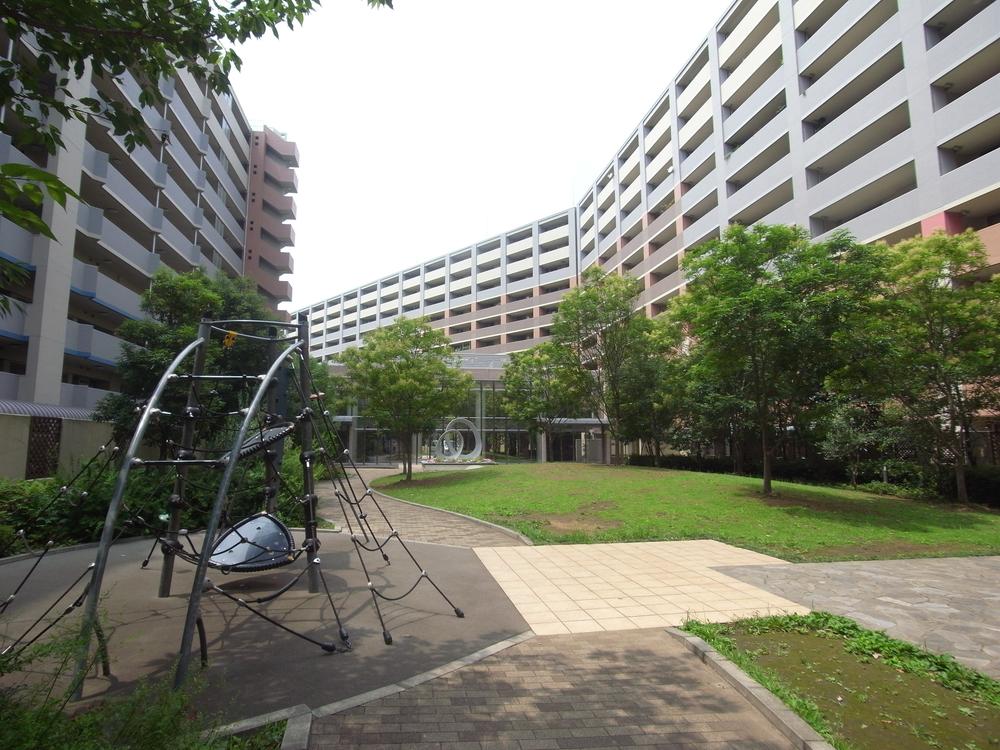 On-site playground equipment
敷地内遊具
Location
|





















