Used Apartments » Kanto » Kanagawa Prefecture » Kanagawa-ku, Yokohama-shi
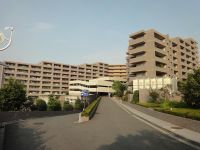 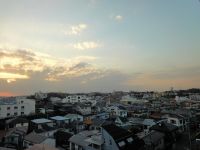
| | Kanagawa Prefecture, Kanagawa-ku, Yokohama-shi 神奈川県横浜市神奈川区 |
| JR Yokohama Line "large" walk 7 minutes JR横浜線「大口」歩7分 |
| 2001 Built, Total units 245 units of the big community, Hotel-like front services On-site parking 100% installation Mansion 平成13年築、総戸数245戸のビックコミュニティー、ホテルライクなフロントサービス 敷地内駐車場100%設置マンション |
| ■ 2001 Built Total units 245 units of the big community ■ Hotel-like front services ■ Party Room ・ Guest rooms ・ Shared facilities enhancement and a children's room ■ On-site parking 100% installation (monthly 1000 yen ~ 9000 yen) ■ 84.70 sq m room there breadth of 3LDK + WIC plan of ■ The bright window with kitchen, Built-in dishwasher ・ Disposer with system Kitchen ■ With TES Shikiyuka heating to LD, Unit bus with ventilation dryer ■ Southwestward, Building without hit sun is on the balcony front ・ View ・ Open feeling good ■平成13年築 総戸数245戸のビックコミュニティー■ホテルライクなフロントサービス■パーティールーム・ゲストルーム・キッズルームなど共用施設充実■敷地内駐車場100%設置(月額1000円 ~ 9000円)■84.70m2のゆとりある広さの3LDK+WICプラン■明るい窓付きキッチンには、ビルトイン食洗機・ディスポーザー付システムキッチン■LDにはTES式床暖房付、換気乾燥機付ユニットバス■南西向き、バルコニー前面には建物無く陽当たり・眺望・開放感良好 |
Features pickup 特徴ピックアップ | | Immediate Available / 2 along the line more accessible / LDK18 tatami mats or more / Super close / It is close to the city / Interior renovation / System kitchen / Bathroom Dryer / Yang per good / Share facility enhancement / All room storage / A quiet residential area / Around traffic fewer / Japanese-style room / Security enhancement / Barrier-free / Bicycle-parking space / Elevator / Otobasu / Warm water washing toilet seat / TV monitor interphone / Leafy residential area / Urban neighborhood / Ventilation good / All living room flooring / Good view / Southwestward / Dish washing dryer / Walk-in closet / water filter / BS ・ CS ・ CATV / Located on a hill / Delivery Box / Kids Room ・ nursery / Bike shelter 即入居可 /2沿線以上利用可 /LDK18畳以上 /スーパーが近い /市街地が近い /内装リフォーム /システムキッチン /浴室乾燥機 /陽当り良好 /共有施設充実 /全居室収納 /閑静な住宅地 /周辺交通量少なめ /和室 /セキュリティ充実 /バリアフリー /駐輪場 /エレベーター /オートバス /温水洗浄便座 /TVモニタ付インターホン /緑豊かな住宅地 /都市近郊 /通風良好 /全居室フローリング /眺望良好 /南西向き /食器洗乾燥機 /ウォークインクロゼット /浄水器 /BS・CS・CATV /高台に立地 /宅配ボックス /キッズルーム・託児所 /バイク置場 | Event information イベント情報 | | Local tours (Please be sure to ask in advance) schedule / Now open 現地見学会(事前に必ずお問い合わせください)日程/公開中 | Property name 物件名 | | Zephyr Yokohama Sausalito Kaminoki park ゼファー横濱サウサリート神之木公園 | Price 価格 | | 36,800,000 yen 3680万円 | Floor plan 間取り | | 3LDK 3LDK | Units sold 販売戸数 | | 1 units 1戸 | Total units 総戸数 | | 245 units 245戸 | Occupied area 専有面積 | | 84.7 sq m (center line of wall) 84.7m2(壁芯) | Other area その他面積 | | Balcony area: 12.16 sq m バルコニー面積:12.16m2 | Whereabouts floor / structures and stories 所在階/構造・階建 | | 5th floor / RC14 story 5階/RC14階建 | Completion date 完成時期(築年月) | | October 2001 2001年10月 | Address 住所 | | Kanagawa Prefecture, Kanagawa-ku, Yokohama-shi Nishiterao 3 神奈川県横浜市神奈川区西寺尾3 | Traffic 交通 | | JR Yokohama Line "large" walk 7 minutes
Keikyu main line "Koyasu" walk 16 minutes
JR Keihin Tohoku Line "Shin Koyasu" walk 21 minutes JR横浜線「大口」歩7分
京急本線「子安」歩16分
JR京浜東北線「新子安」歩21分
| Related links 関連リンク | | [Related Sites of this company] 【この会社の関連サイト】 | Person in charge 担当者より | | Person in charge of real-estate and building Chonan Purchase on Manabu you live ・ Sale, etc., Anything, please consult. Speedily taking advantage of youth, And we will always be a help looking Mototeki abode in the best standing in the customers' point of view. Kindly, Thank you. 担当者宅建長南 学お住まいに関する購入・売却等、何でもご相談下さい。若さを生かしてスピーディーに、そして常にお客様の目線に立って全力で素適な住い探しのお手伝いをさせていただきます。何卒、宜しくお願い致します。 | Contact お問い合せ先 | | TEL: 0800-603-8167 [Toll free] mobile phone ・ Also available from PHS
Caller ID is not notified
Please contact the "saw SUUMO (Sumo)"
If it does not lead, If the real estate company TEL:0800-603-8167【通話料無料】携帯電話・PHSからもご利用いただけます
発信者番号は通知されません
「SUUMO(スーモ)を見た」と問い合わせください
つながらない方、不動産会社の方は
| Administrative expense 管理費 | | 8720 yen / Month (consignment (cyclic)) 8720円/月(委託(巡回)) | Repair reserve 修繕積立金 | | 9700 yen / Month 9700円/月 | Expenses 諸費用 | | CATV usage fee: 262 yen / Month CATV利用料:262円/月 | Time residents 入居時期 | | Immediate available 即入居可 | Whereabouts floor 所在階 | | 5th floor 5階 | Direction 向き | | Southwest 南西 | Renovation リフォーム | | November 2009 interior renovation completed (kitchen ・ wall ・ Switch panel, CF) 2009年11月内装リフォーム済(キッチン・壁・スイッチパネル、CF) | Overview and notices その他概要・特記事項 | | Contact: Chonan Manabu 担当者:長南 学 | Structure-storey 構造・階建て | | RC14 story RC14階建 | Site of the right form 敷地の権利形態 | | Ownership 所有権 | Use district 用途地域 | | Two mid-high 2種中高 | Parking lot 駐車場 | | Site (1000 yen ~ 9000 yen / Month) 敷地内(1000円 ~ 9000円/月) | Company profile 会社概要 | | <Mediation> Minister of Land, Infrastructure and Transport (2) the first 007,535 No. Nice Co., Ltd. Nice residence of Information Center Smile Cafe Kikuna Yubinbango222-0011 Yokohama-shi, Kanagawa-ku, Kohoku Kikuna 6-17-1 Towa building first floor <仲介>国土交通大臣(2)第007535号ナイス(株)ナイス住まいの情報館住まいるCafe菊名〒222-0011 神奈川県横浜市港北区菊名6-17-1 藤和ビル1階 | Construction 施工 | | (Ltd.) Zephyr (株)ゼファー |
Local appearance photo現地外観写真 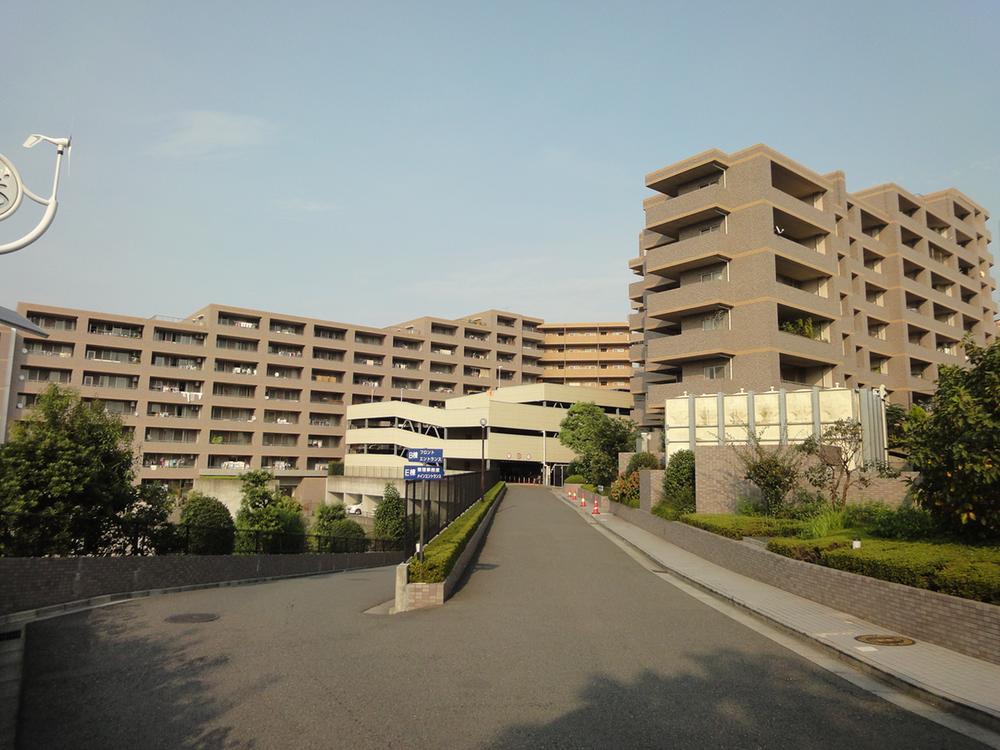 Total units 245 units of the big community
総戸数245戸のビックコミュニティー
View photos from the dwelling unit住戸からの眺望写真 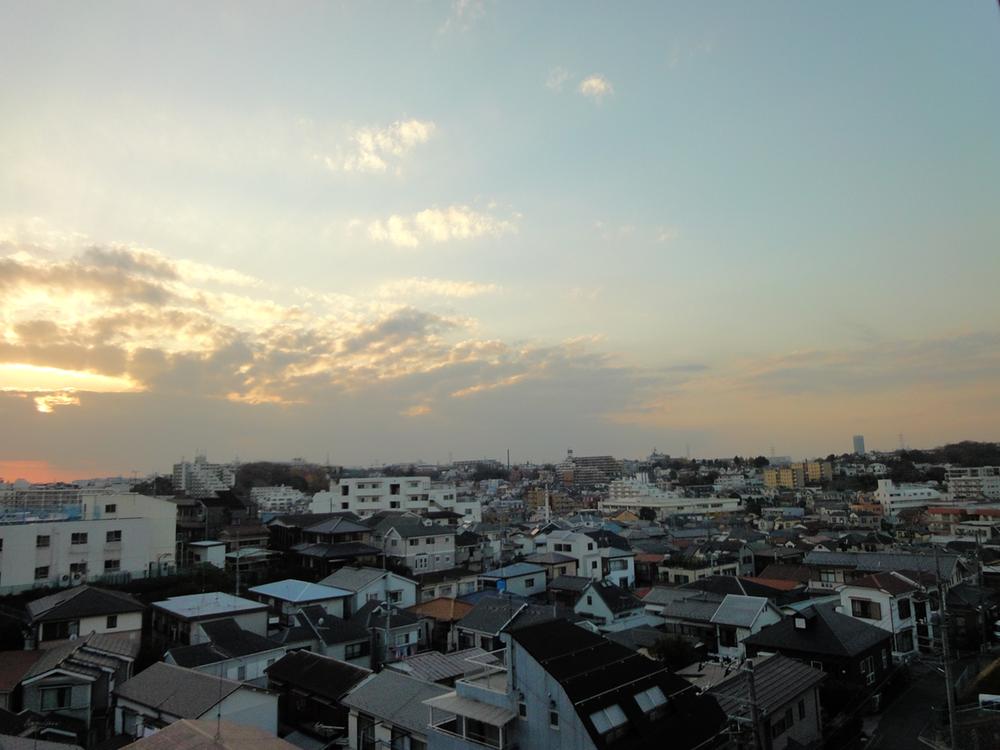 View from the balcony (December 2013) Shooting
バルコニーからの眺望(2013年12月)撮影
Floor plan間取り図 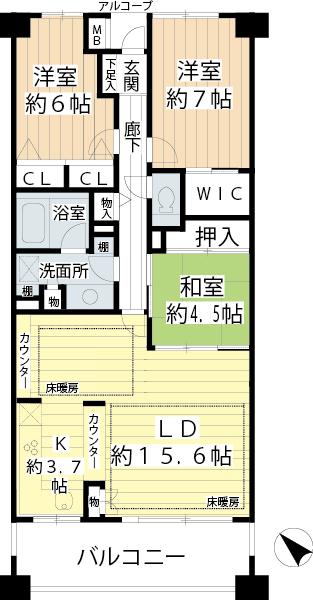 3LDK, Price 36,800,000 yen, Footprint 84.7 sq m , Balcony area 12.16 sq m 84.70 sq m room there breadth of 3LDK + WIC plan of
3LDK、価格3680万円、専有面積84.7m2、バルコニー面積12.16m2 84.70m2のゆとりある広さの3LDK+WICプラン
Local appearance photo現地外観写真 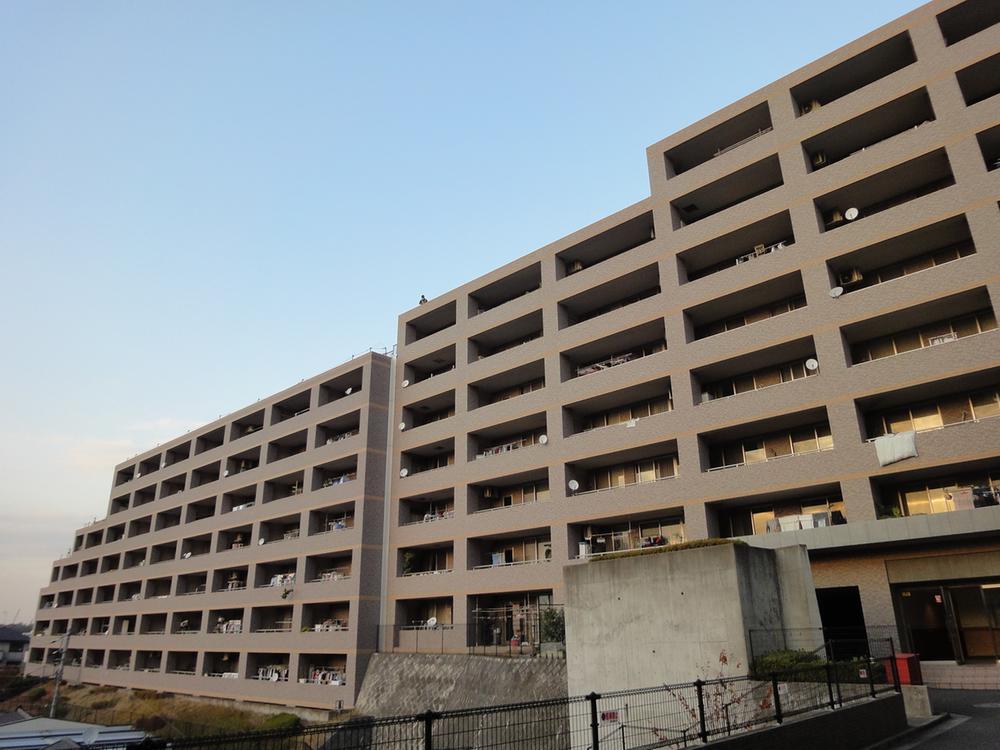 Local (12 May 2013) Shooting
現地(2013年12月)撮影
Livingリビング 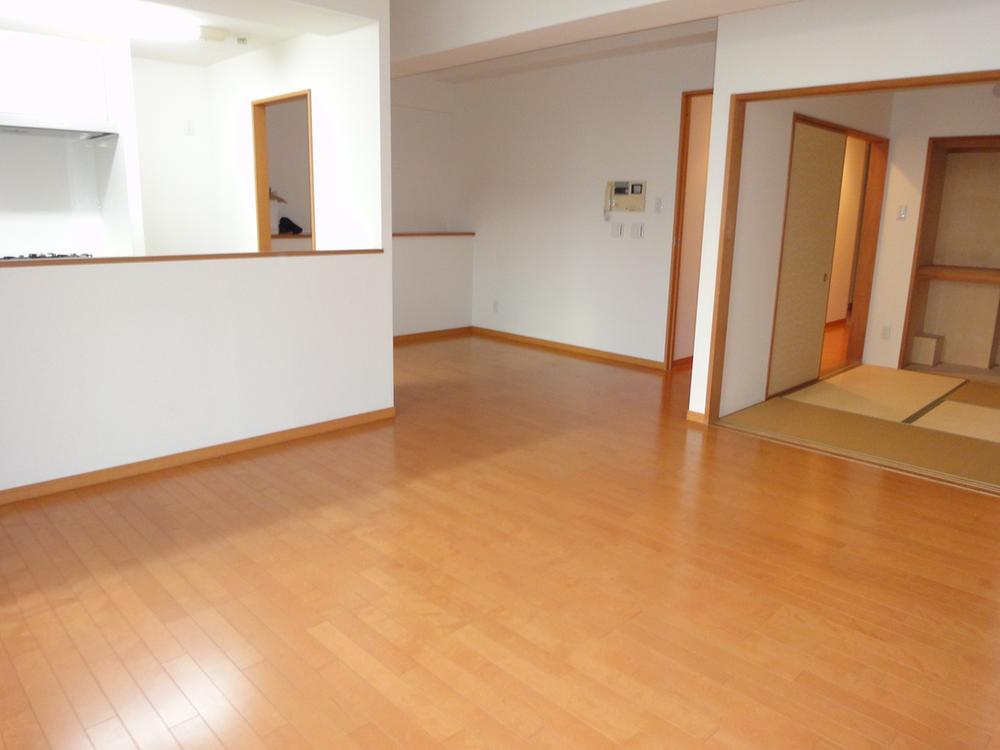 TES Shikiyuka with heating
TES式床暖房付
Bathroom浴室 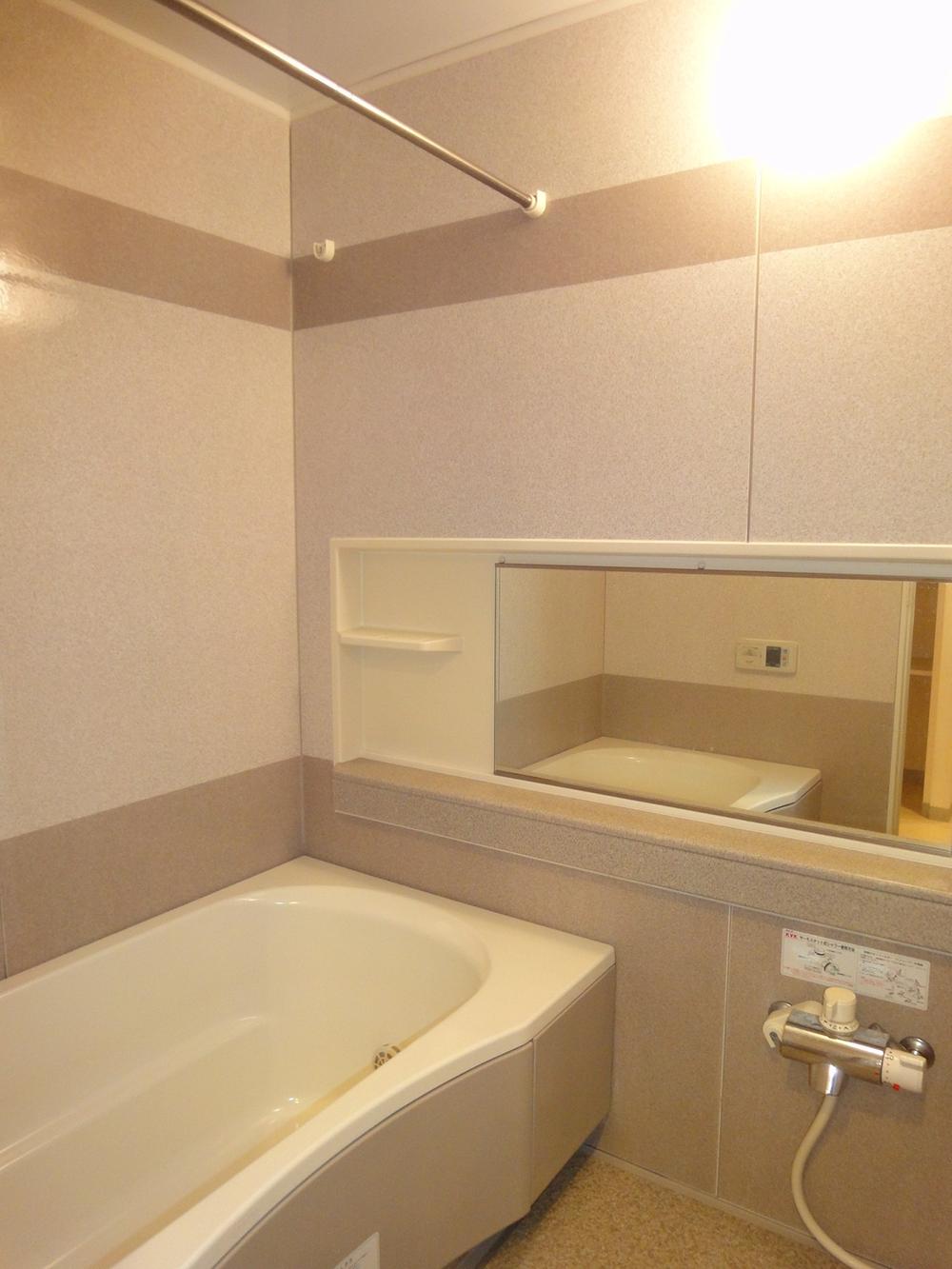 Additional heating function, Unit bus with ventilation dryer
追焚き機能、換気乾燥機付ユニットバス
Kitchenキッチン 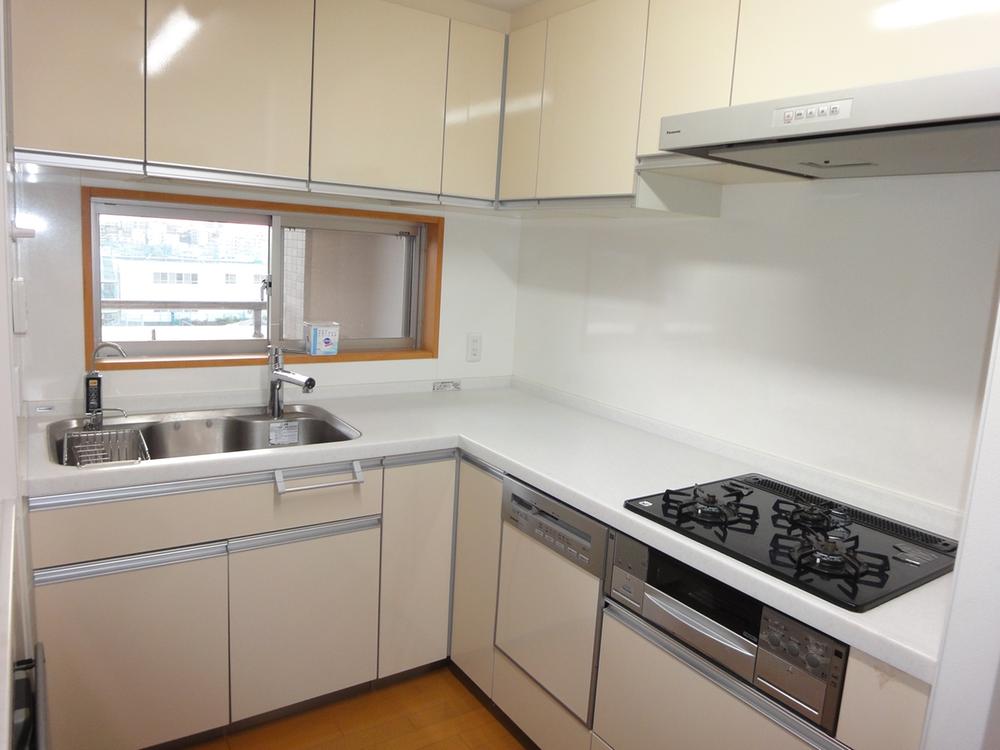 Bright with window Kitchen
窓付きの明るいキッチン
Non-living roomリビング以外の居室 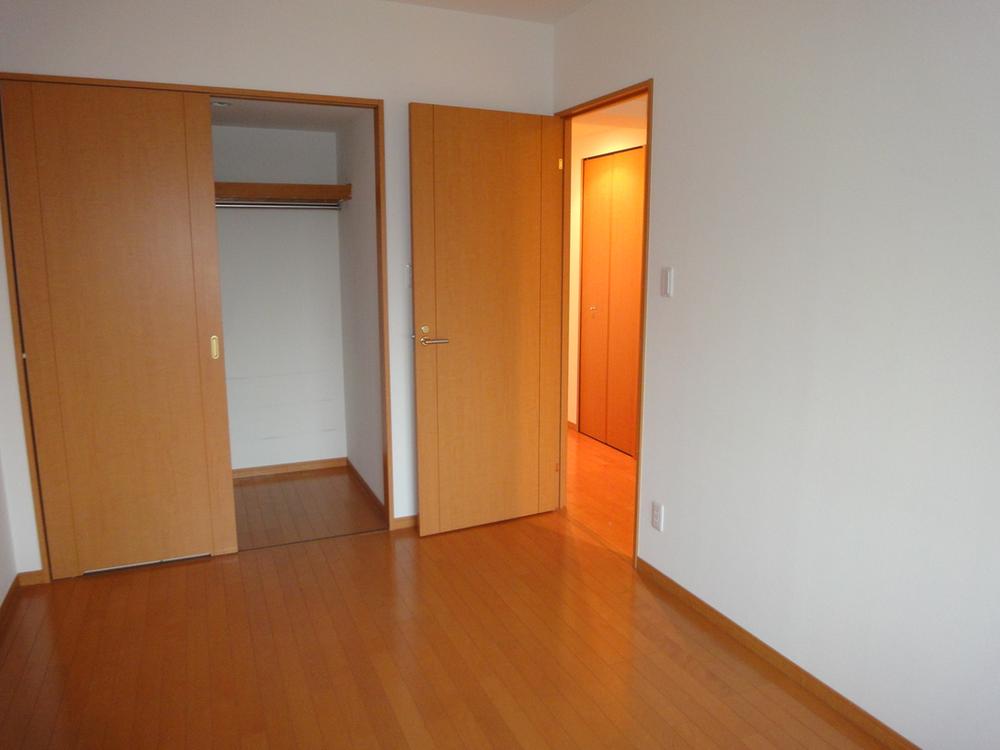 Indoor (12 May 2013) Shooting
室内(2013年12月)撮影
Wash basin, toilet洗面台・洗面所 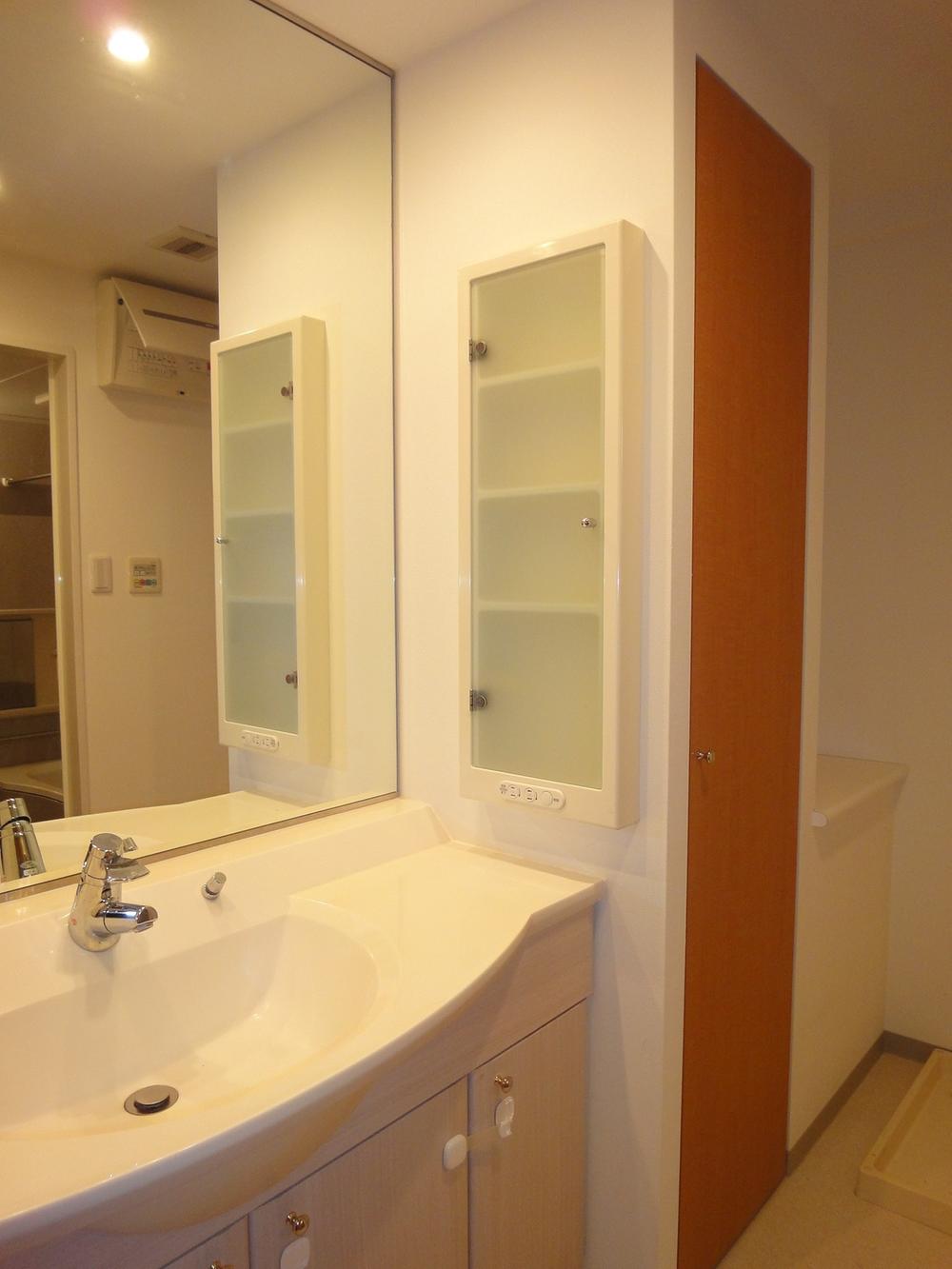 Indoor (12 May 2013) Shooting
室内(2013年12月)撮影
Entranceエントランス 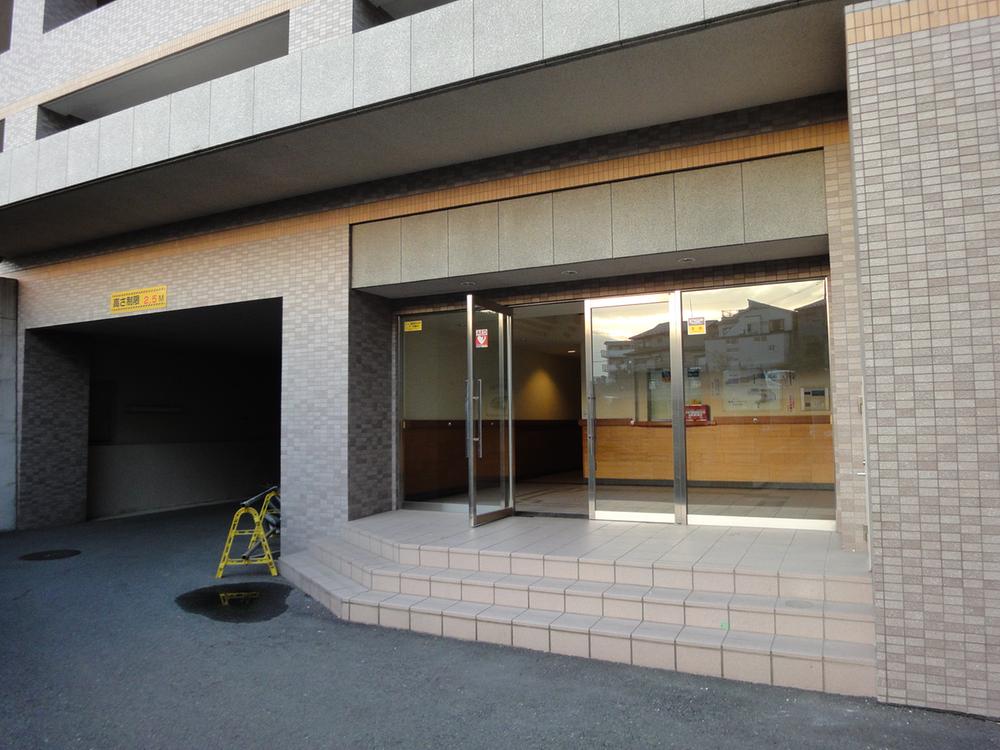 Common areas
共用部
Other common areasその他共用部 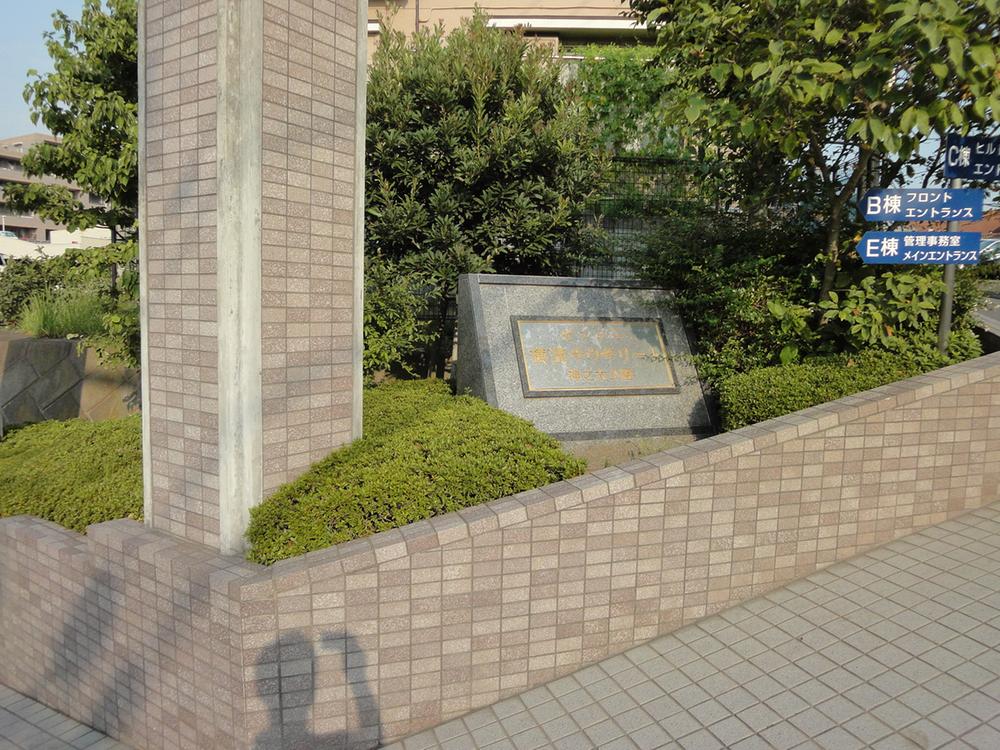 Common areas
共用部
Livingリビング 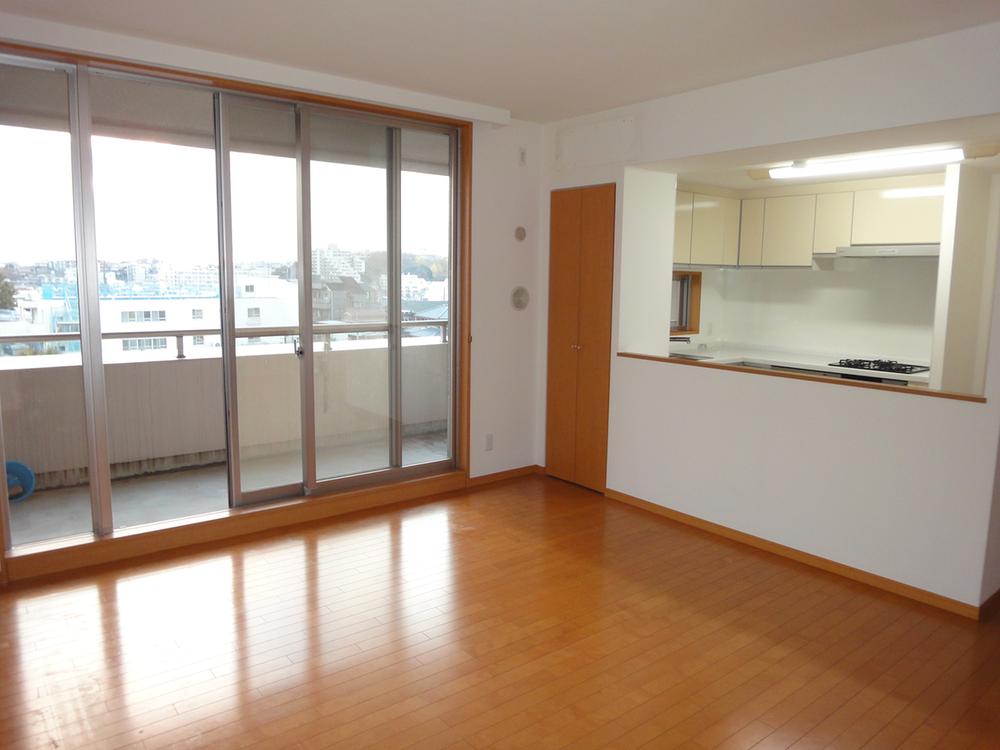 Bright living dining of southwestward
南西向きの明るいリビングダイニング
Kitchenキッチン 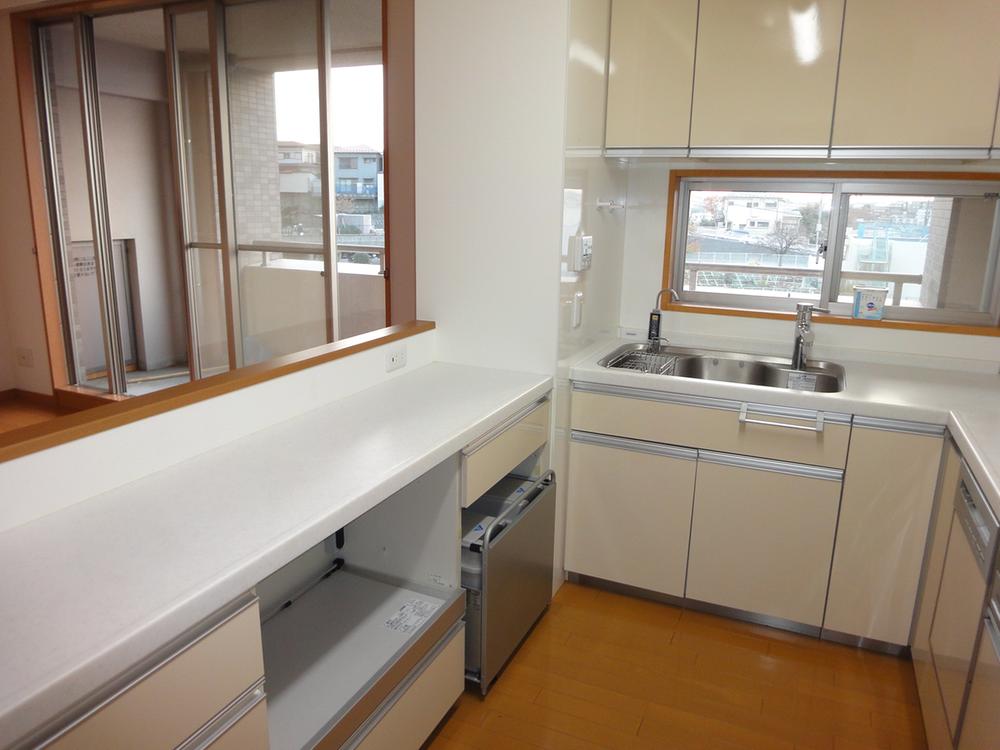 Built-in dishwasher ・ With disposer
ビルトイン食洗機・ディスポーザー付
Non-living roomリビング以外の居室 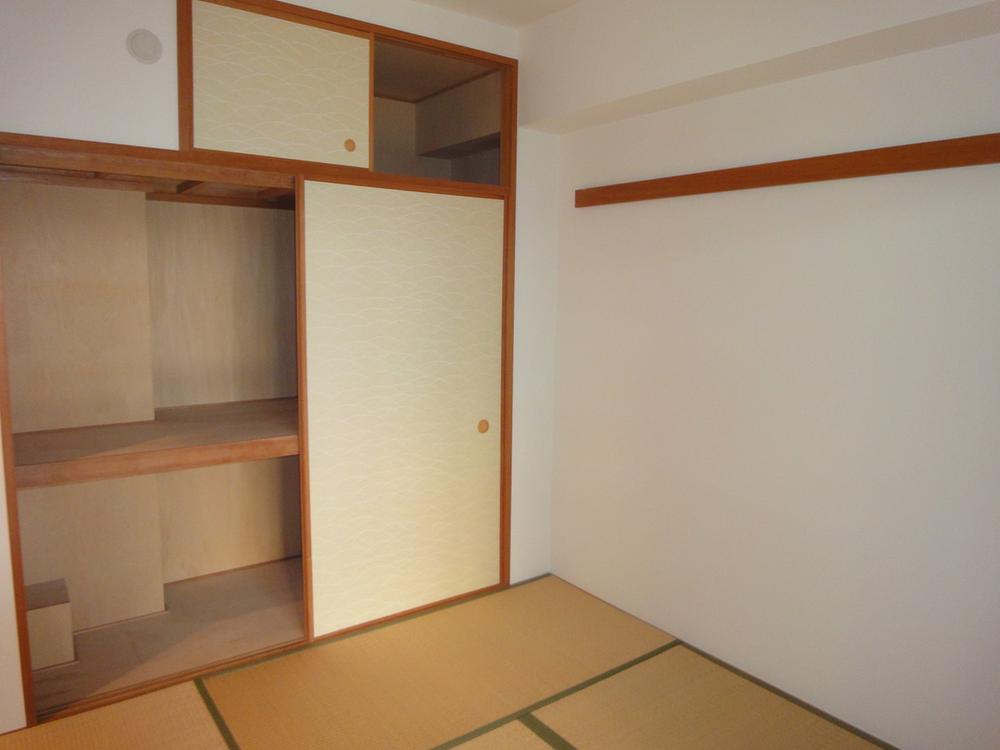 Indoor (12 May 2013) Shooting
室内(2013年12月)撮影
Entranceエントランス 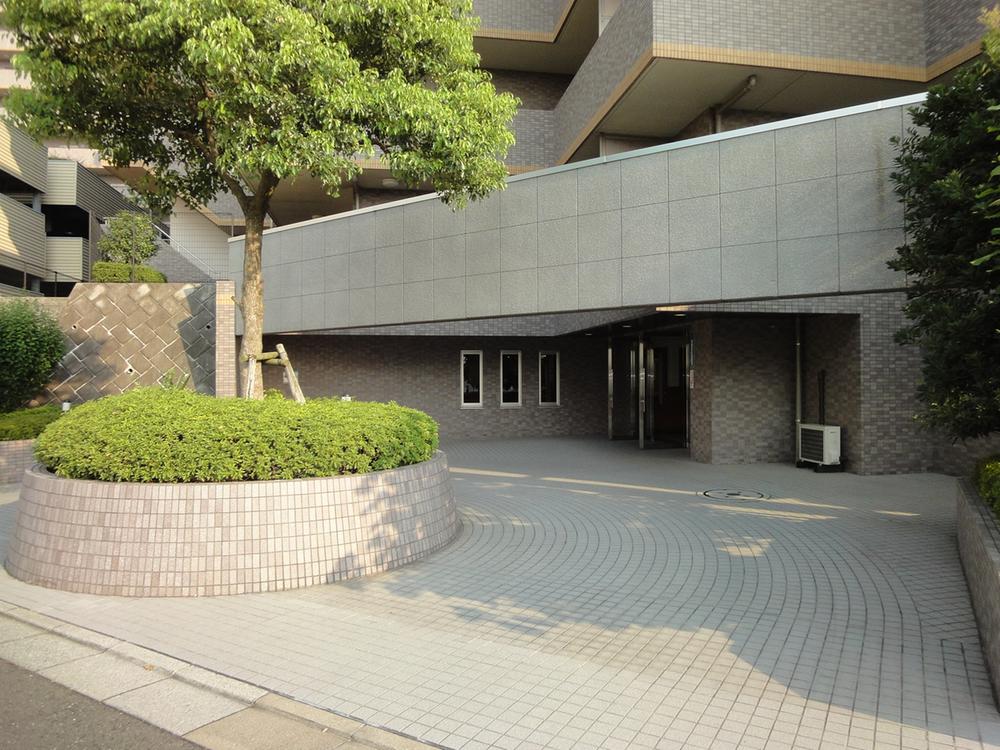 A porte-cochere entrance
車寄せのあるエントランス
Non-living roomリビング以外の居室 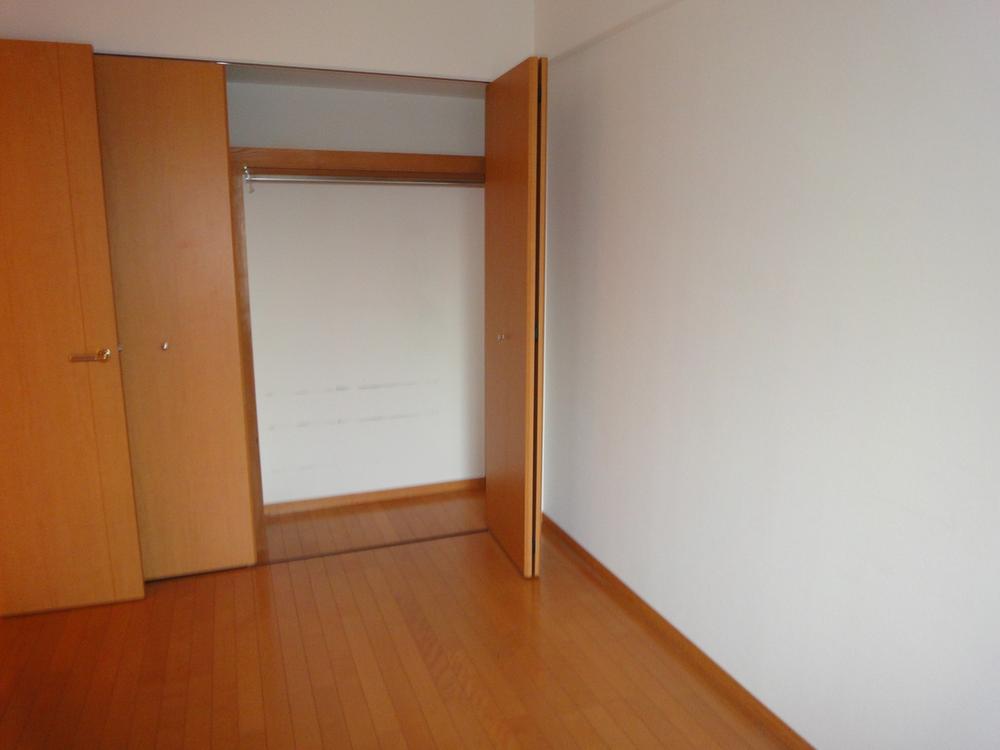 Indoor (12 May 2013) Shooting
室内(2013年12月)撮影
Entranceエントランス 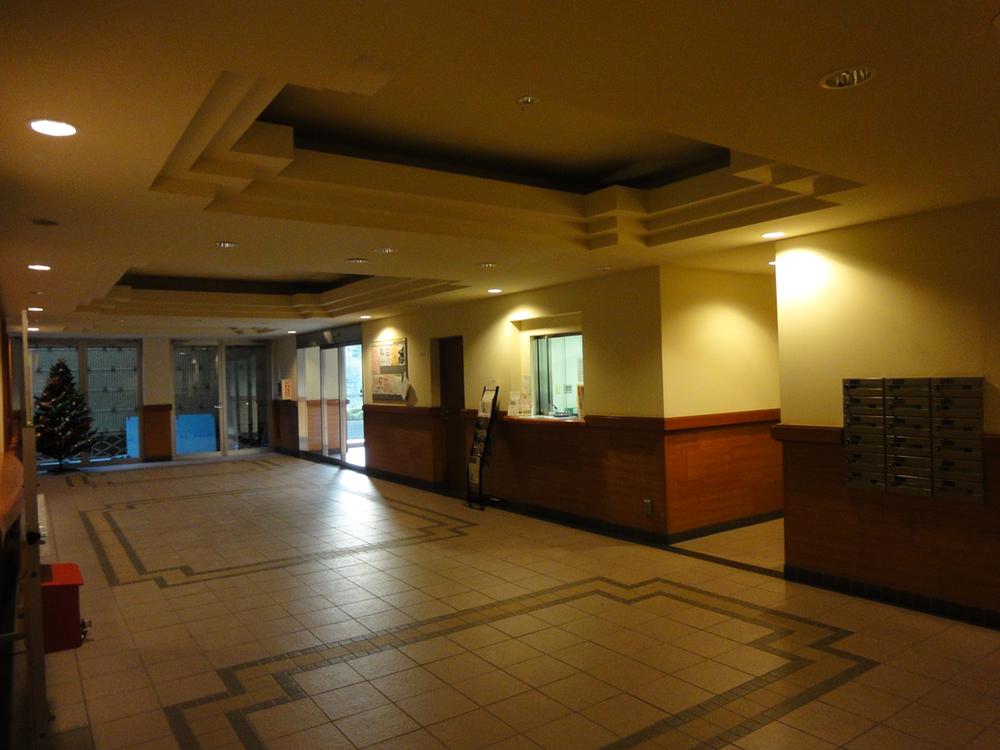 Common areas
共用部
Location
|


















