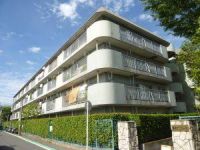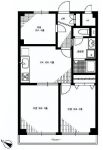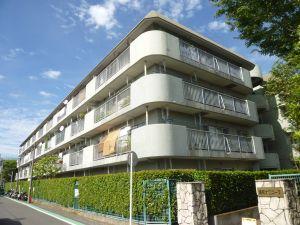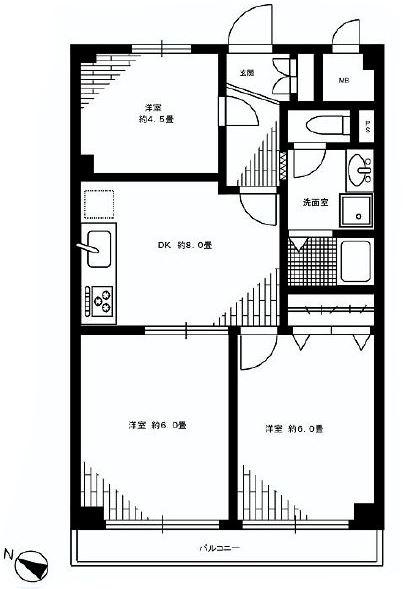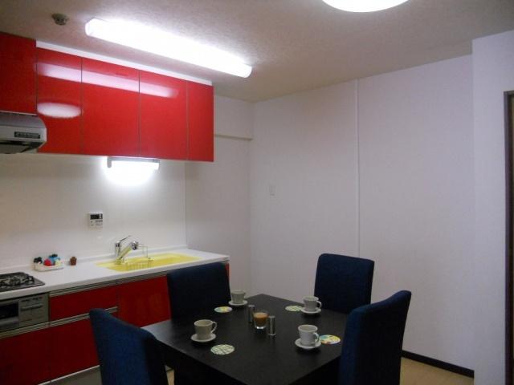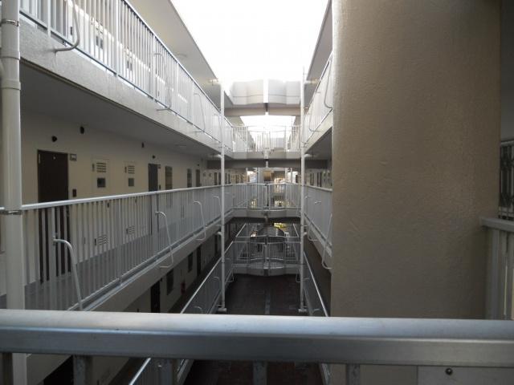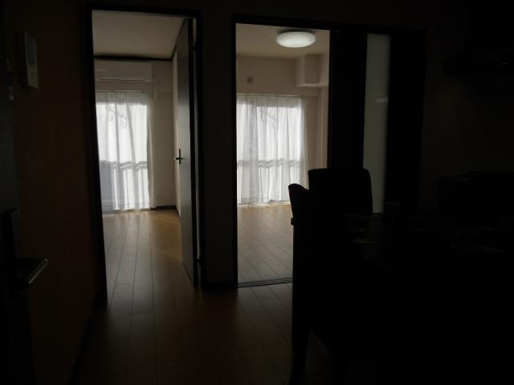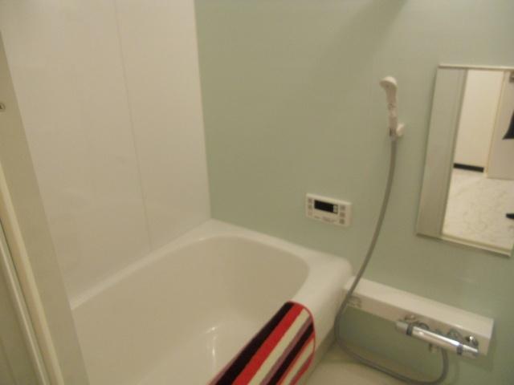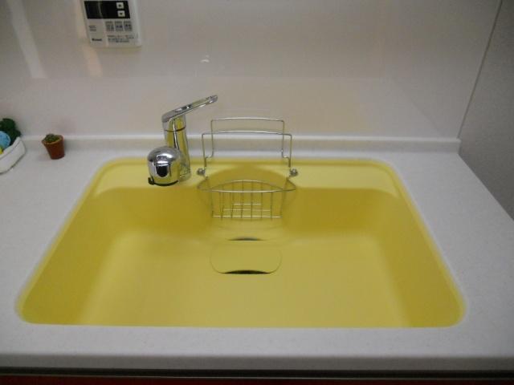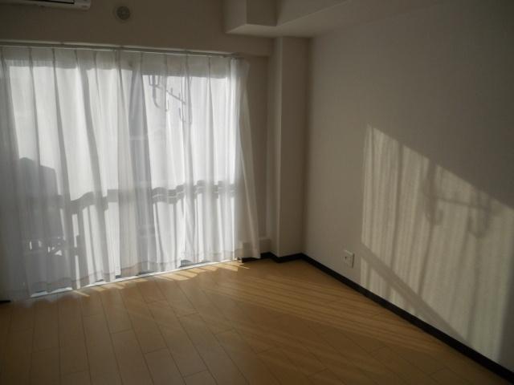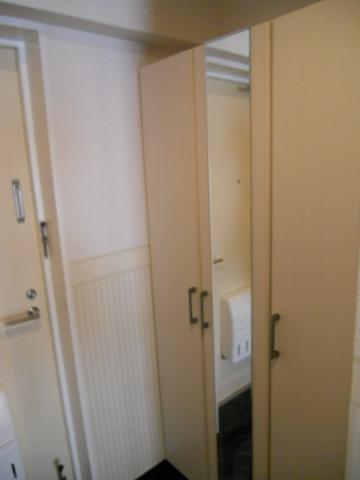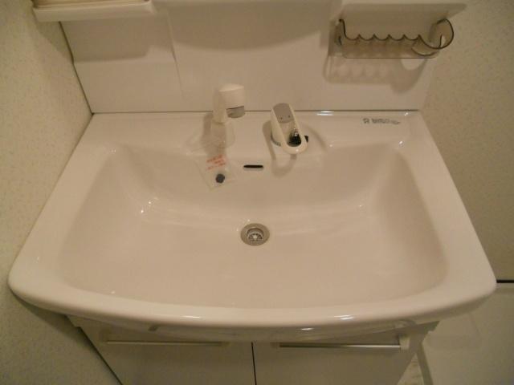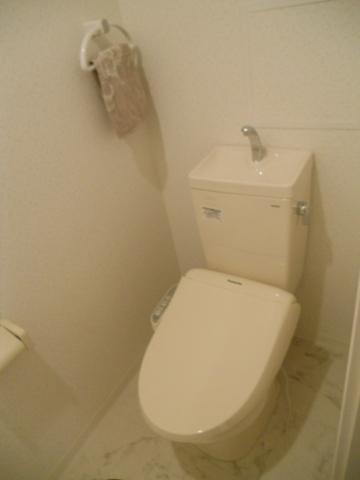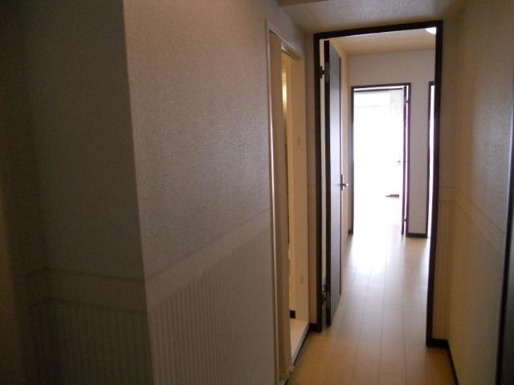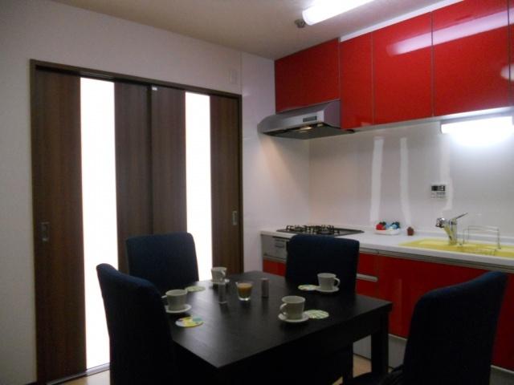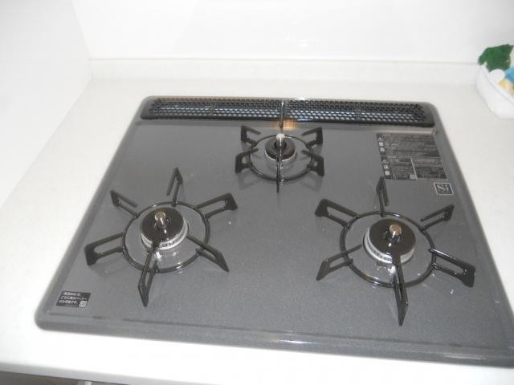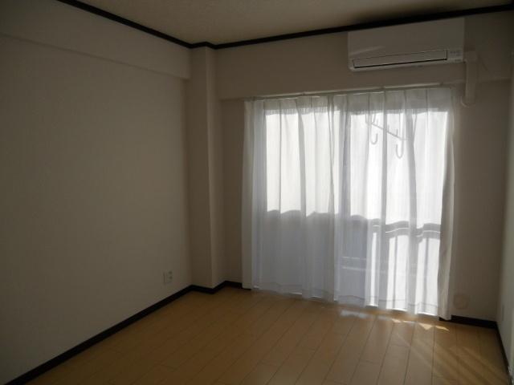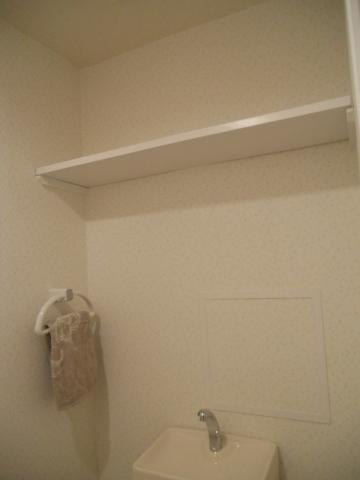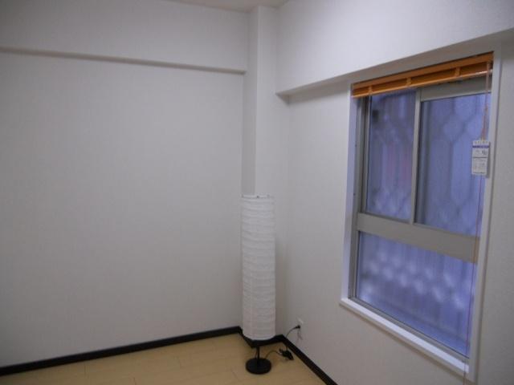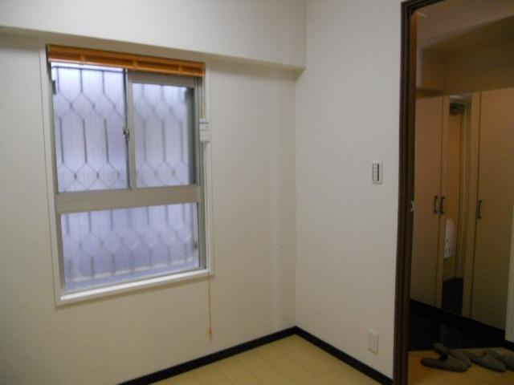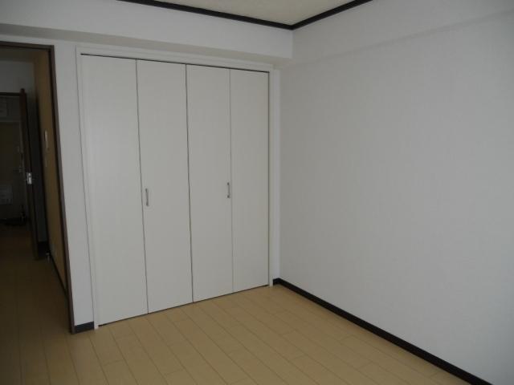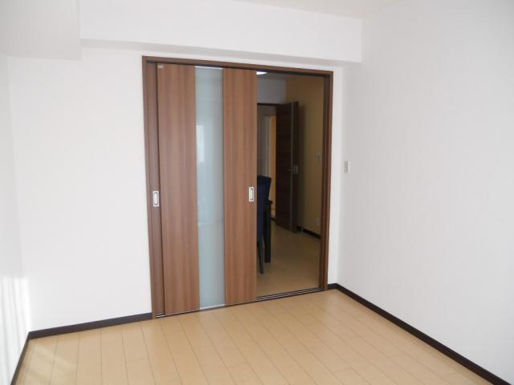|
|
Kanagawa Prefecture, Kanagawa-ku, Yokohama-shi
神奈川県横浜市神奈川区
|
|
JR Yokohama Line "large" walk 8 minutes
JR横浜線「大口」歩8分
|
|
Built 31 years ・ Management system good peace of mind Mansion! Per southwest balcony, Good per yang. Yokohama Line "large" prime location of the 8-minute walk from the station
築31年 ・ 管理体制良好な安心マンション!南西バルコニーにつき、陽当たり良好です。横浜線「大口」駅より徒歩8分の好立地
|
|
2013 February large-scale repair work carried out already. The room also been completely renovated in December
平成25年2月 大規模修繕工事実施済み。12月には室内も全面リフォーム済みです
|
Features pickup 特徴ピックアップ | | Interior renovation / System kitchen / Bathroom Dryer / Yang per good / Warm water washing toilet seat / Southwestward 内装リフォーム /システムキッチン /浴室乾燥機 /陽当り良好 /温水洗浄便座 /南西向き |
Property name 物件名 | | Towa large Coop 藤和大口コープ |
Price 価格 | | 16.8 million yen 1680万円 |
Floor plan 間取り | | 3DK 3DK |
Units sold 販売戸数 | | 1 units 1戸 |
Total units 総戸数 | | 70 units 70戸 |
Occupied area 専有面積 | | 52.25 sq m (15.80 tsubo) (Registration) 52.25m2(15.80坪)(登記) |
Other area その他面積 | | Balcony area: 5.5 sq m バルコニー面積:5.5m2 |
Whereabouts floor / structures and stories 所在階/構造・階建 | | 3rd floor / RC4 story 3階/RC4階建 |
Completion date 完成時期(築年月) | | January 1982 1982年1月 |
Address 住所 | | Kanagawa Prefecture, Kanagawa-ku, Yokohama-shi Nishiterao 2-9-1 神奈川県横浜市神奈川区西寺尾2-9-1 |
Traffic 交通 | | JR Yokohama Line "large" walk 8 minutes JR横浜線「大口」歩8分
|
Related links 関連リンク | | [Related Sites of this company] 【この会社の関連サイト】 |
Person in charge 担当者より | | Rep Natsumi Kikuchi 担当者菊地夏美 |
Contact お問い合せ先 | | TEL: 0800-603-3016 [Toll free] mobile phone ・ Also available from PHS
Caller ID is not notified
Please contact the "saw SUUMO (Sumo)"
If it does not lead, If the real estate company TEL:0800-603-3016【通話料無料】携帯電話・PHSからもご利用いただけます
発信者番号は通知されません
「SUUMO(スーモ)を見た」と問い合わせください
つながらない方、不動産会社の方は
|
Administrative expense 管理費 | | 7230 yen / Month (consignment (commuting)) 7230円/月(委託(通勤)) |
Repair reserve 修繕積立金 | | 10,950 yen / Month 1万950円/月 |
Expenses 諸費用 | | Rent: 2459 yen / Month 地代:2459円/月 |
Time residents 入居時期 | | Immediate available 即入居可 |
Whereabouts floor 所在階 | | 3rd floor 3階 |
Direction 向き | | Southwest 南西 |
Renovation リフォーム | | December 2013 interior renovation completed (kitchen ・ bathroom ・ toilet ・ floor ・ all rooms), February 2013 large-scale repairs completed 2013年12月内装リフォーム済(キッチン・浴室・トイレ・床・全室)、2013年2月大規模修繕済 |
Overview and notices その他概要・特記事項 | | Contact: Natsumi Kikuchi 担当者:菊地夏美 |
Structure-storey 構造・階建て | | RC4 story RC4階建 |
Site of the right form 敷地の権利形態 | | Leasehold (Old), Leasehold period remains 26 years and 10 months 賃借権(旧)、借地期間残存26年10ヶ月 |
Parking lot 駐車場 | | Nothing 無 |
Company profile 会社概要 | | <Mediation> Governor of Kanagawa Prefecture (3) No. 023700 (Corporation) Japan Serban Distribution Division Yubinbango220-0004 Kanagawa Prefecture, Nishi-ku, Yokohama-shi Kitasaiwai 2-8-4 <仲介>神奈川県知事(3)第023700号(株)日本セルバン 流通事業部〒220-0004 神奈川県横浜市西区北幸2-8-4 |
