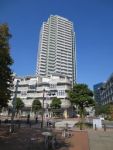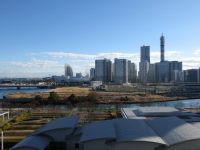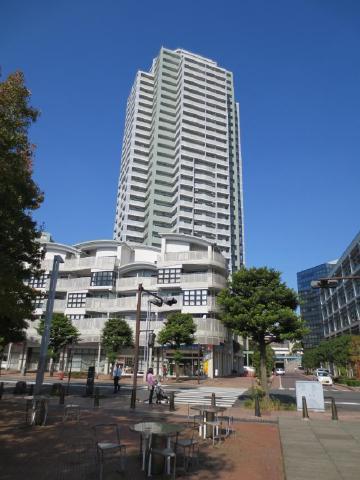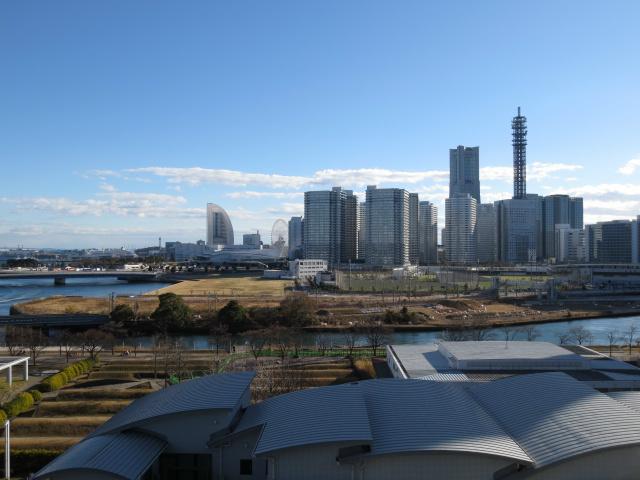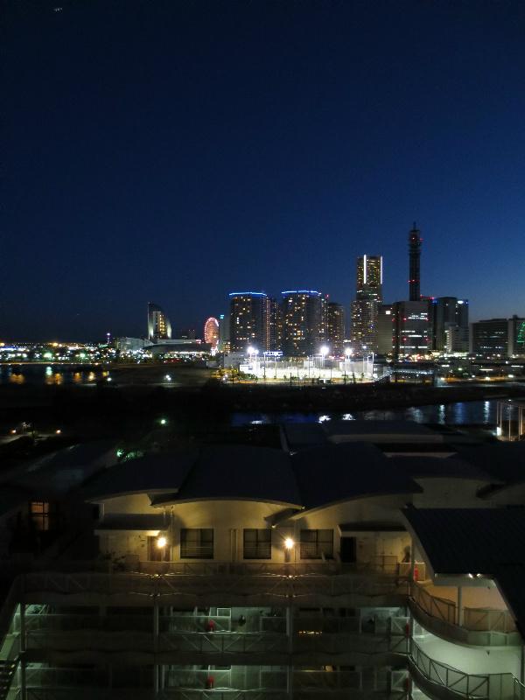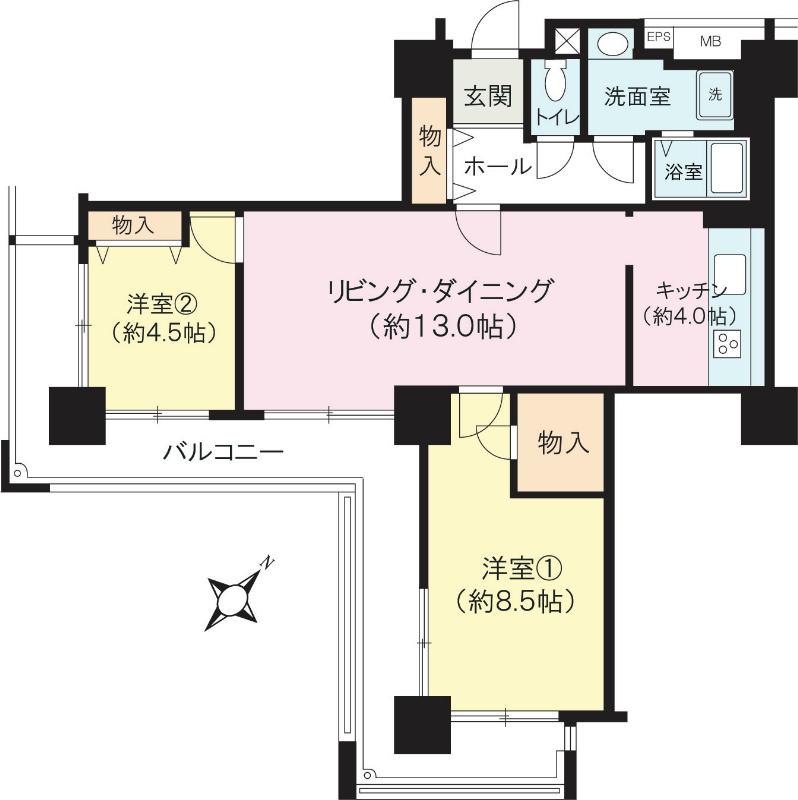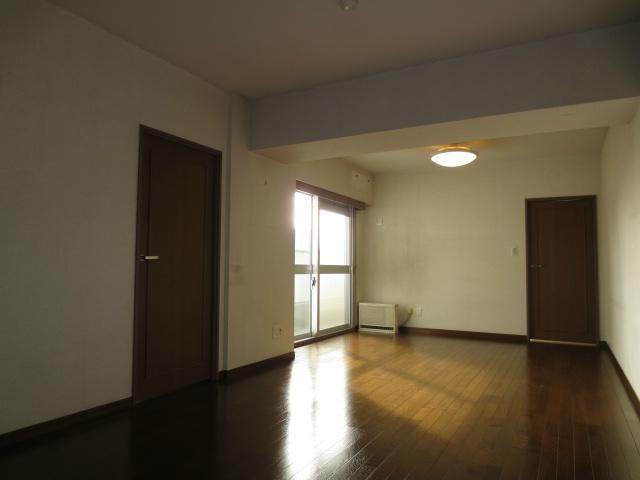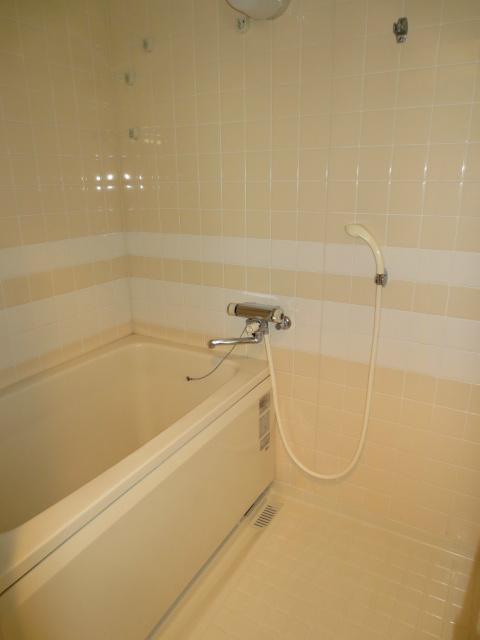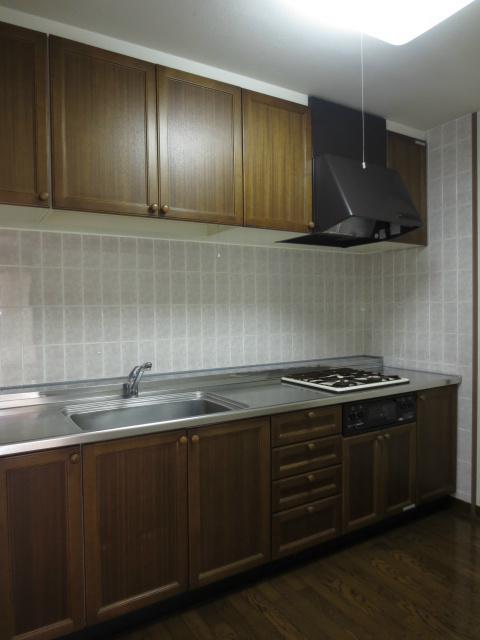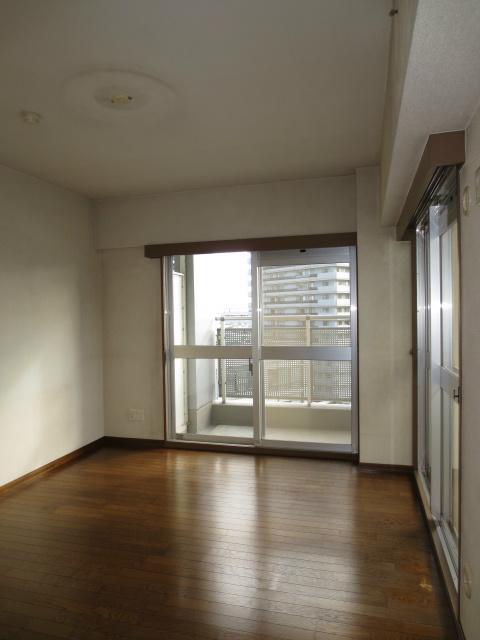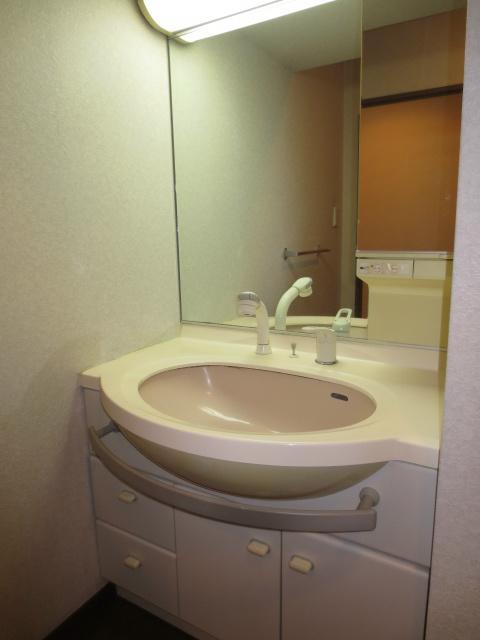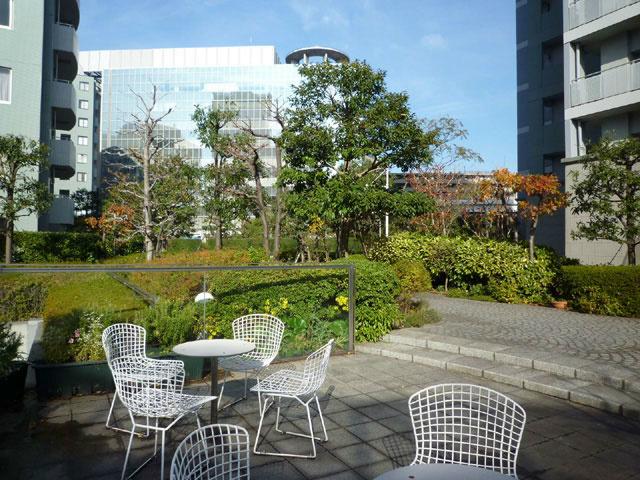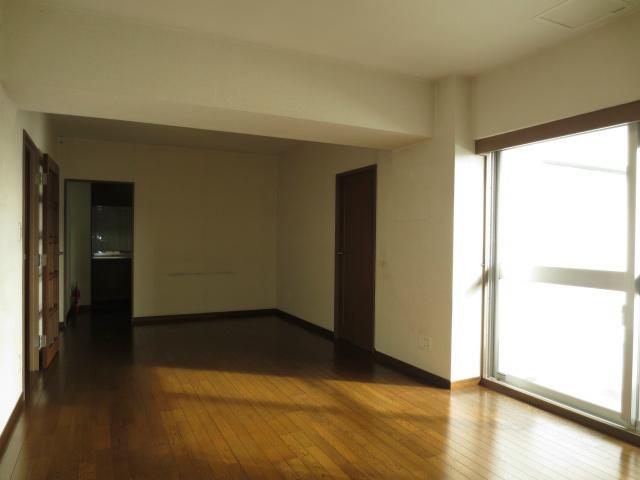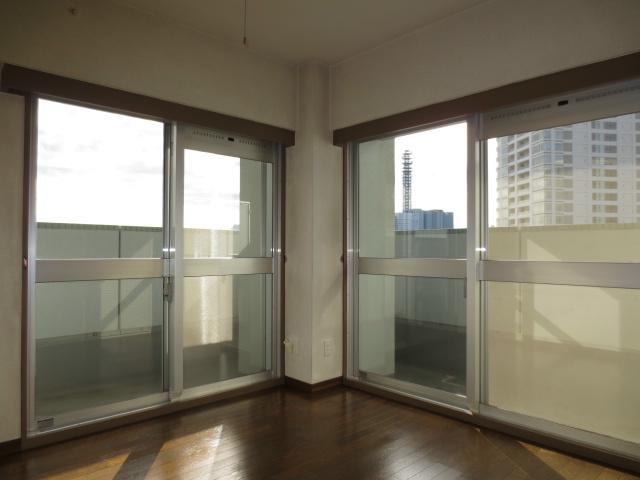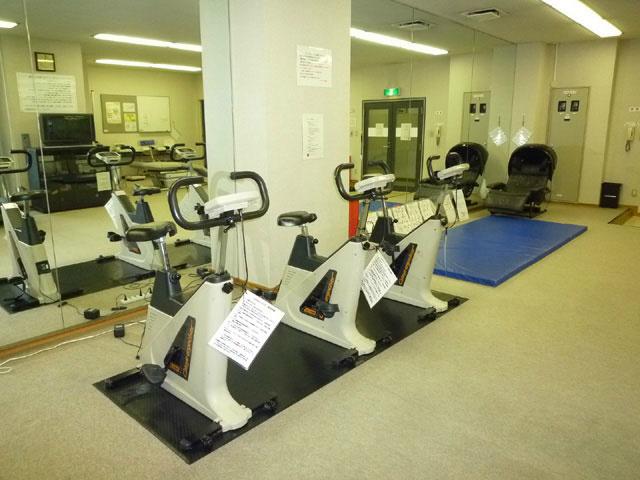|
|
Kanagawa Prefecture, Kanagawa-ku, Yokohama-shi
神奈川県横浜市神奈川区
|
|
JR Tokaido Line "Yokohama" walk 7 minutes
JR東海道本線「横浜」歩7分
|
|
Southeast ・ Southwestward, Day view good Minato Mirai ・ Ferris wheel ・ View you can enjoy views of the Marin Tower
東南・南西向き、日当り眺望良好みなとみらい・観覧車・マリンタワーを望む眺望が楽しめます
|
Features pickup 特徴ピックアップ | | Vibration Control ・ Seismic isolation ・ Earthquake resistant / Immediate Available / 2 along the line more accessible / Southeast direction / Elevator / Delivery Box 制震・免震・耐震 /即入居可 /2沿線以上利用可 /東南向き /エレベーター /宅配ボックス |
Property name 物件名 | | Yokohama port side lower Ichibankan ヨコハマポートサイドロア壱番館 |
Price 価格 | | 49,800,000 yen 4980万円 |
Floor plan 間取り | | 2LDK 2LDK |
Units sold 販売戸数 | | 1 units 1戸 |
Total units 総戸数 | | 281 units 281戸 |
Occupied area 専有面積 | | 74.62 sq m (center line of wall) 74.62m2(壁芯) |
Whereabouts floor / structures and stories 所在階/構造・階建 | | 8th floor / SRC33 floors 1 underground story 8階/SRC33階地下1階建 |
Completion date 完成時期(築年月) | | March 1994 1994年3月 |
Address 住所 | | Kanagawa Prefecture, Kanagawa-ku, Yokohama-shi Sakae 神奈川県横浜市神奈川区栄町 |
Traffic 交通 | | JR Tokaido Line "Yokohama" walk 7 minutes
Tokyu Toyoko Line "Yokohama" walk 7 minutes
Keikyu main line "Yokohama" walk 7 minutes JR東海道本線「横浜」歩7分
東急東横線「横浜」歩7分
京急本線「横浜」歩7分
|
Contact お問い合せ先 | | TEL: 0800-603-0739 [Toll free] mobile phone ・ Also available from PHS
Caller ID is not notified
Please contact the "saw SUUMO (Sumo)"
If it does not lead, If the real estate company TEL:0800-603-0739【通話料無料】携帯電話・PHSからもご利用いただけます
発信者番号は通知されません
「SUUMO(スーモ)を見た」と問い合わせください
つながらない方、不動産会社の方は
|
Administrative expense 管理費 | | 15,400 yen / Month (consignment (commuting)) 1万5400円/月(委託(通勤)) |
Repair reserve 修繕積立金 | | 14,810 yen / Month 1万4810円/月 |
Time residents 入居時期 | | Immediate available 即入居可 |
Whereabouts floor 所在階 | | 8th floor 8階 |
Direction 向き | | Southeast 南東 |
Structure-storey 構造・階建て | | SRC33 floors 1 underground story SRC33階地下1階建 |
Site of the right form 敷地の権利形態 | | Ownership 所有権 |
Parking lot 駐車場 | | Site (20,000 yen / Month) 敷地内(2万円/月) |
Company profile 会社概要 | | <Mediation> Minister of Land, Infrastructure and Transport (8) No. 003229 No. Royal housing Sales Co., Ltd. Yokohama port side shop Yubinbango221-0052 Kanagawa Prefecture, Kanagawa-ku, Yokohama-shi Sakae 6-1 <仲介>国土交通大臣(8)第003229号ロイヤルハウジング販売(株)横浜ポートサイド店〒221-0052 神奈川県横浜市神奈川区栄町6-1 |
