Used Apartments » Kanto » Kanagawa Prefecture » Kanagawa-ku, Yokohama-shi
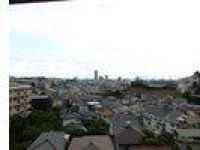 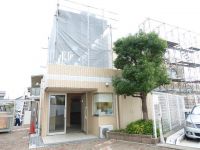
| | Kanagawa Prefecture, Kanagawa-ku, Yokohama-shi 神奈川県横浜市神奈川区 |
| Tokyu Toyoko Line "Myorenji" walk 9 minutes 東急東横線「妙蓮寺」歩9分 |
| 2-wire 2 Station Available commute, Convenient location to go to school ・ A quiet residential area ・ Per day per southeast angle room, Good view ・ Pet breeding Allowed ・ During preview accepted per vacancy, Please feel free to contact us. 2線2駅利用可の通勤、通学に便利な立地・閑静な住宅街・東南角部屋につき日当たり、眺望良好・ペット飼育可・空室につき内覧受付中、お気軽にお問い合わせください。 |
| 2013 September new interior renovation completed ・ Flat 35S Available ・ auto lock, Delivery Box, Elevator, etc. common areas enhance ・ Bay Bridge from the balcony of the depth up to 1.8m, This room overlooking the Tsubasabashi. 平成25年9月新規内装リフォーム済・フラット35S利用可・オートロック、宅配ボックス、エレベーター等共用部充実・奥行き最大1.8mのバルコニーからベイブリッジ、つばさ橋を望むお部屋です。 |
Features pickup 特徴ピックアップ | | Corresponding to the flat-35S / Year Available / 2 along the line more accessible / Bathroom Dryer / Corner dwelling unit / All room storage / A quiet residential area / Japanese-style room / Southeast direction / Elevator / Warm water washing toilet seat / TV monitor interphone / Walk-in closet / water filter / Pets Negotiable / Delivery Box フラット35Sに対応 /年内入居可 /2沿線以上利用可 /浴室乾燥機 /角住戸 /全居室収納 /閑静な住宅地 /和室 /東南向き /エレベーター /温水洗浄便座 /TVモニタ付インターホン /ウォークインクロゼット /浄水器 /ペット相談 /宅配ボックス | Property name 物件名 | | "On the day you can please visit! Pet breeding Allowed! "Tokyu dwell ・ Ars Myorenji Ichibankan 《当日ご見学可能です!ペット飼育可!》東急ドエル・アルス妙蓮寺壱番館 | Price 価格 | | 33,990,000 yen 3399万円 | Floor plan 間取り | | 3LDK 3LDK | Units sold 販売戸数 | | 1 units 1戸 | Occupied area 専有面積 | | 70.52 sq m (21.33 tsubo) (center line of wall) 70.52m2(21.33坪)(壁芯) | Other area その他面積 | | Balcony area: 8.24 sq m バルコニー面積:8.24m2 | Whereabouts floor / structures and stories 所在階/構造・階建 | | 3rd floor / RC5 story 3階/RC5階建 | Completion date 完成時期(築年月) | | January 2001 2001年1月 | Address 住所 | | Kanagawa Prefecture, Kanagawa-ku, Yokohama-shi Nishioguchi 神奈川県横浜市神奈川区西大口 | Traffic 交通 | | Tokyu Toyoko Line "Myorenji" walk 9 minutes
JR Yokohama Line "large" walk 15 minutes 東急東横線「妙蓮寺」歩9分
JR横浜線「大口」歩15分
| Person in charge 担当者より | | We are dedicating personnel system for each person in charge customers. [Your tour of the day is also possible! ] Inquiry of the Property Century 21 Global Home "residence of the Information Center" sales staff to please feel free to! 0800-603-7494 担当者お客様毎に専属担当者制です。【当日のご見学も可能です!】本物件のお問い合わせはセンチュリー21グローバルホーム「住まいの情報館」営業スタッフまでお気軽にどうぞ!0800-603-7494 | Contact お問い合せ先 | | TEL: 0800-603-7494 [Toll free] mobile phone ・ Also available from PHS
Caller ID is not notified
Please contact the "saw SUUMO (Sumo)"
If it does not lead, If the real estate company TEL:0800-603-7494【通話料無料】携帯電話・PHSからもご利用いただけます
発信者番号は通知されません
「SUUMO(スーモ)を見た」と問い合わせください
つながらない方、不動産会社の方は
| Administrative expense 管理費 | | 10,400 yen / Month (consignment (commuting)) 1万400円/月(委託(通勤)) | Repair reserve 修繕積立金 | | 11,810 yen / Month 1万1810円/月 | Time residents 入居時期 | | Consultation 相談 | Whereabouts floor 所在階 | | 3rd floor 3階 | Direction 向き | | Southeast 南東 | Renovation リフォーム | | 2013 September interior renovation completed (kitchen ・ bathroom ・ toilet ・ wall ・ floor) 2013年9月内装リフォーム済(キッチン・浴室・トイレ・壁・床) | Overview and notices その他概要・特記事項 | | The person in charge: is dedicating personnel system for each customer. 担当者:お客様毎に専属担当者制です。 | Structure-storey 構造・階建て | | RC5 story RC5階建 | Site of the right form 敷地の権利形態 | | Ownership 所有権 | Parking lot 駐車場 | | Site (15,000 yen / Month) 敷地内(1万5000円/月) | Company profile 会社概要 | | <Mediation> Kanagawa Governor (2) the first 026,326 No. Century 21 Global Home Co., Ltd. Yubinbango221-0825 Yokohama-shi, Kanagawa, Kanagawa-ku, Sorimachi 4-37-3 Nissin building Yokohama Sorimachi first floor ・ Second floor <仲介>神奈川県知事(2)第026326号センチュリー21グローバルホーム(株)〒221-0825 神奈川県横浜市神奈川区反町4-37-3 日伸ビル横浜反町1階・2階 |
View photos from the dwelling unit住戸からの眺望写真 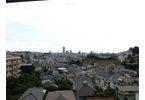 September 26, 2013 shooting
2013年9月26日撮影
Local appearance photo現地外観写真 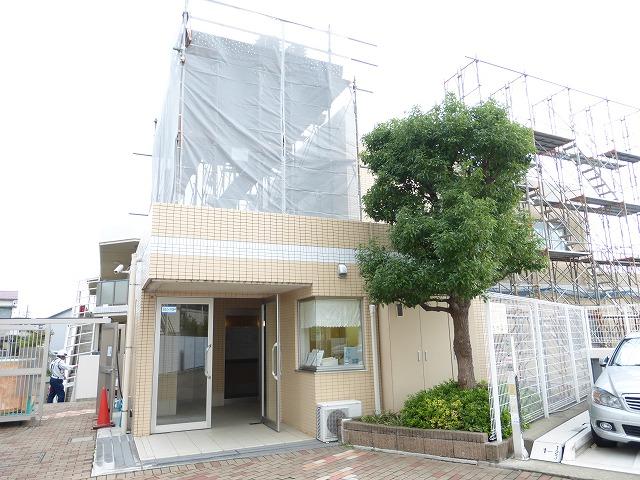 September 26, 2013 shooting
2013年9月26日撮影
Livingリビング 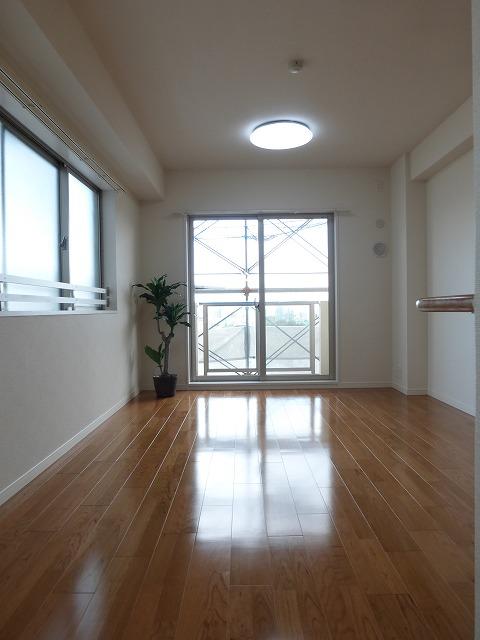 September 26, 2013 shooting
2013年9月26日撮影
Kitchenキッチン 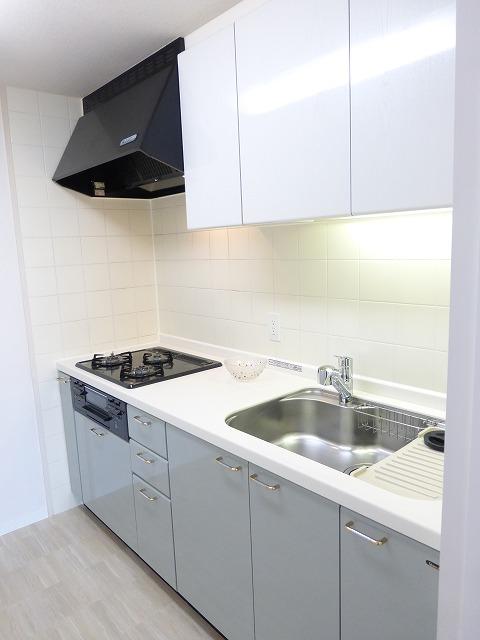 September 26, 2013 shooting
2013年9月26日撮影
Floor plan間取り図 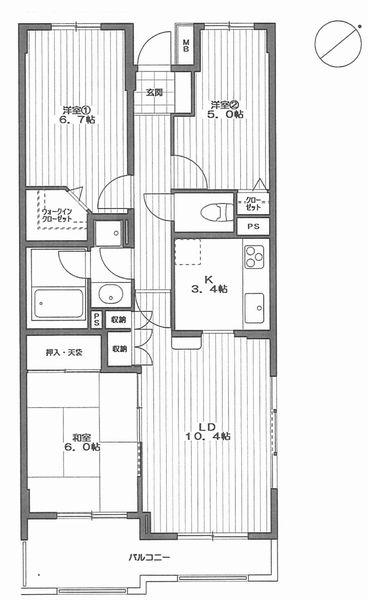 3LDK, Price 33,990,000 yen, Occupied area 70.52 sq m , Balcony area 8.24 sq m
3LDK、価格3399万円、専有面積70.52m2、バルコニー面積8.24m2
Livingリビング 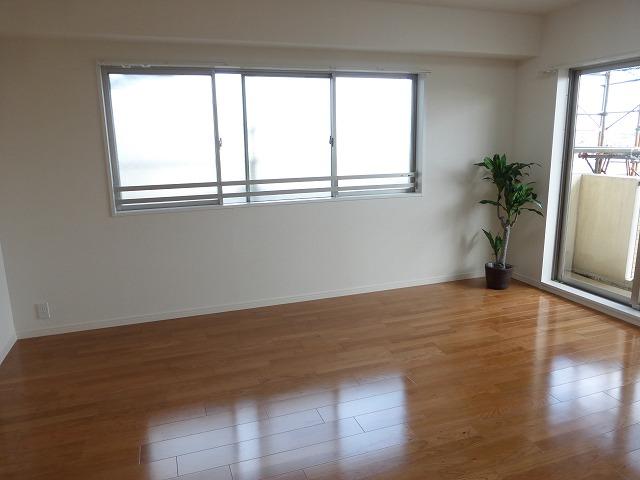 September 26, 2013 shooting
2013年9月26日撮影
Bathroom浴室 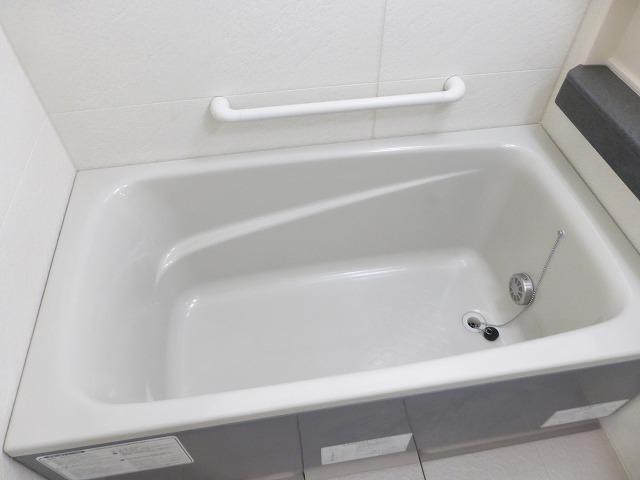 September 26, 2013 shooting
2013年9月26日撮影
Non-living roomリビング以外の居室 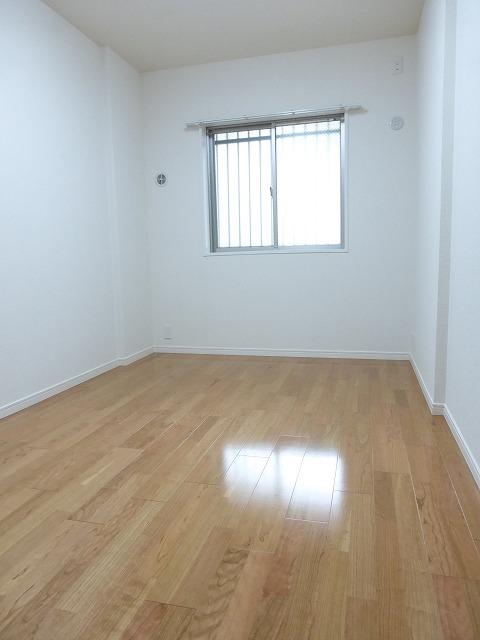 September 26, 2013 shooting
2013年9月26日撮影
Wash basin, toilet洗面台・洗面所 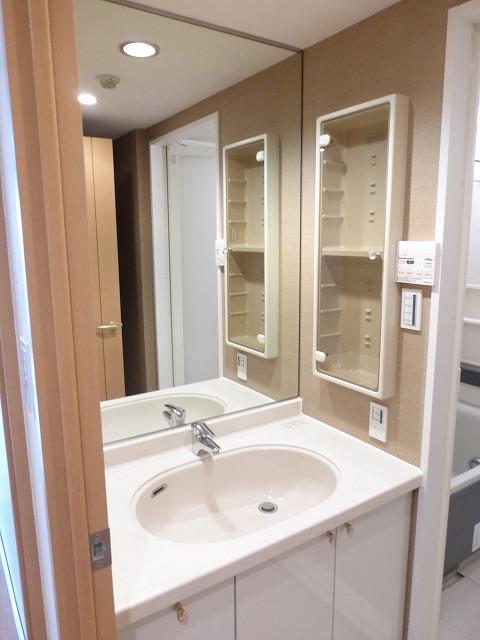 September 26, 2013 shooting
2013年9月26日撮影
Receipt収納 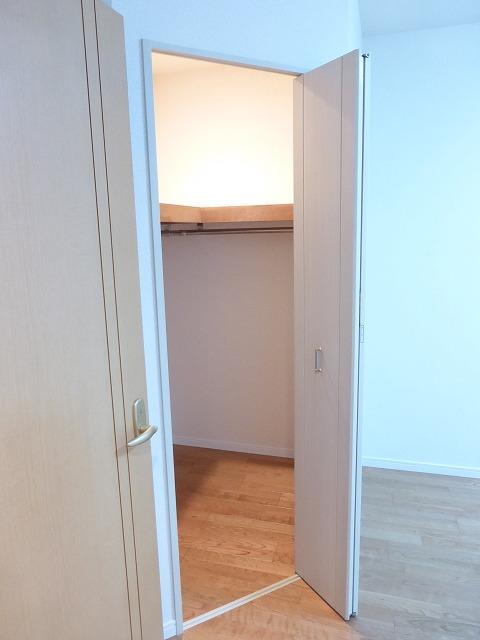 September 26, 2013 shooting
2013年9月26日撮影
Toiletトイレ 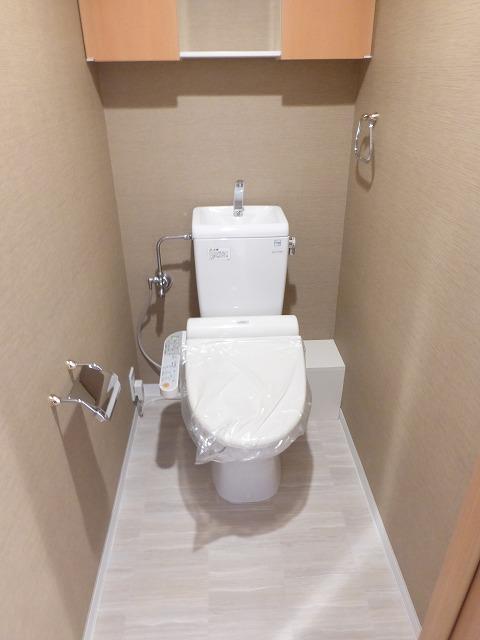 September 26, 2013 shooting
2013年9月26日撮影
Balconyバルコニー 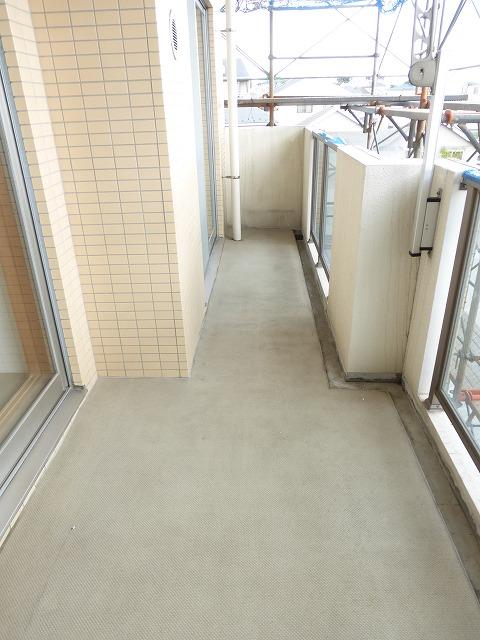 September 26, 2013 shooting
2013年9月26日撮影
Other introspectionその他内観 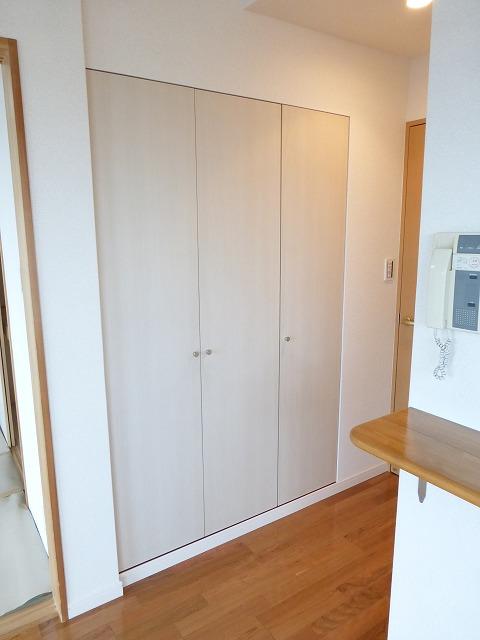 September 26, 2013 shooting
2013年9月26日撮影
View photos from the dwelling unit住戸からの眺望写真 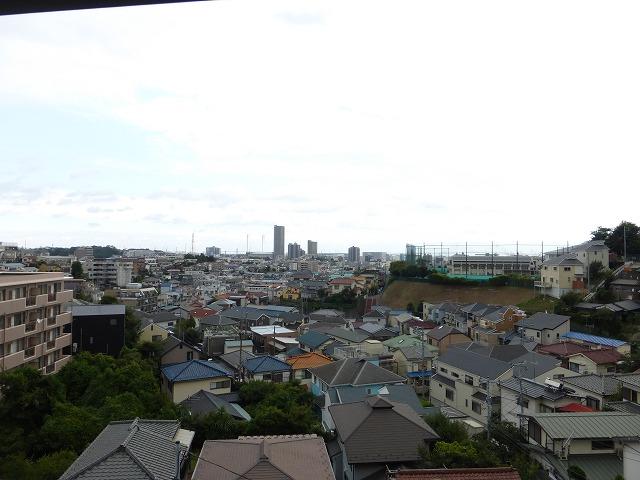 September 26, 2013 shooting
2013年9月26日撮影
Non-living roomリビング以外の居室 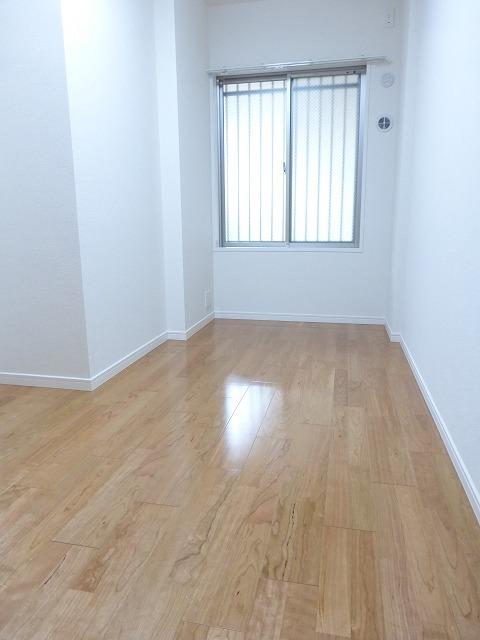 September 26, 2013 shooting
2013年9月26日撮影
Receipt収納 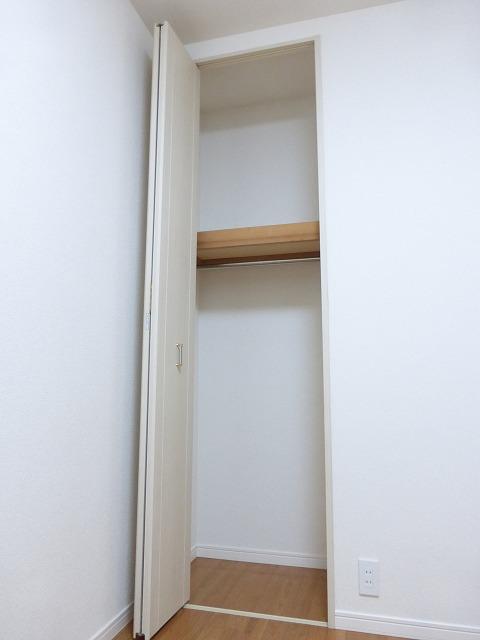 September 26, 2013 shooting
2013年9月26日撮影
Non-living roomリビング以外の居室 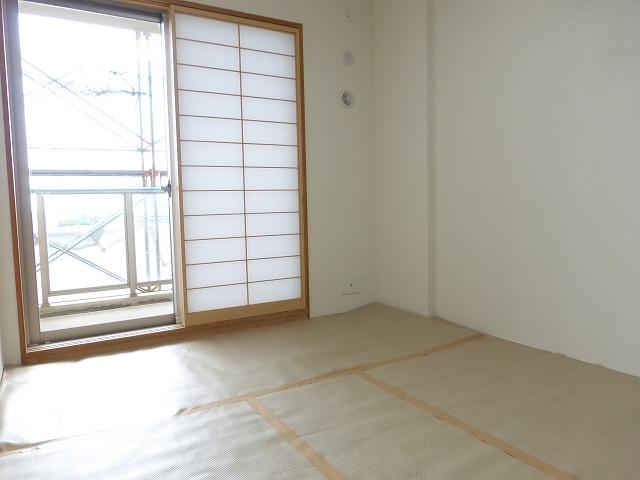 September 26, 2013 shooting
2013年9月26日撮影
Receipt収納 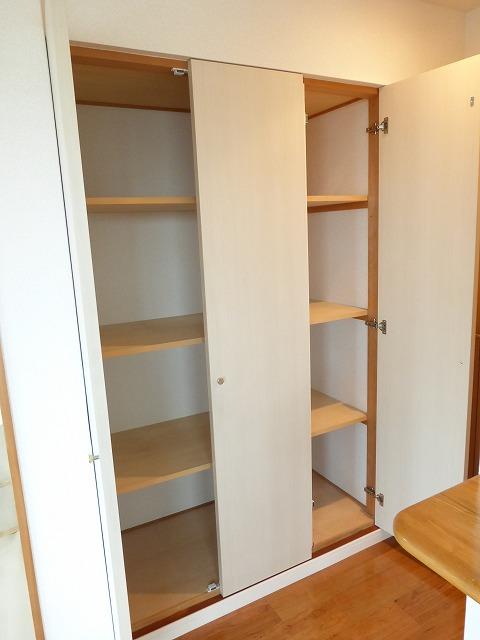 September 26, 2013 shooting
2013年9月26日撮影
Non-living roomリビング以外の居室 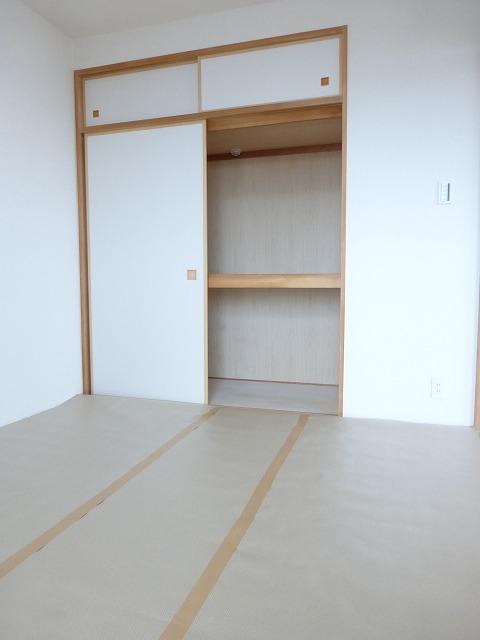 September 26, 2013 shooting
2013年9月26日撮影
Location
|




















