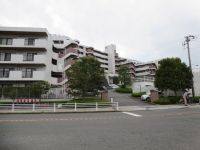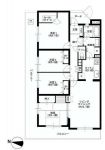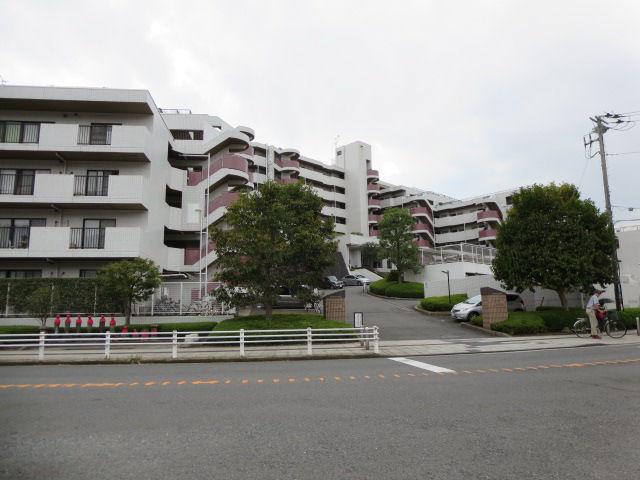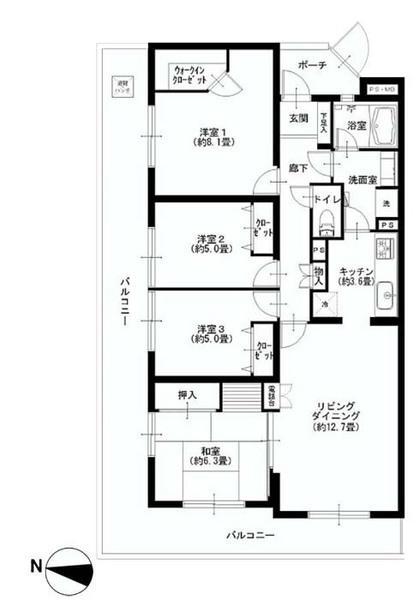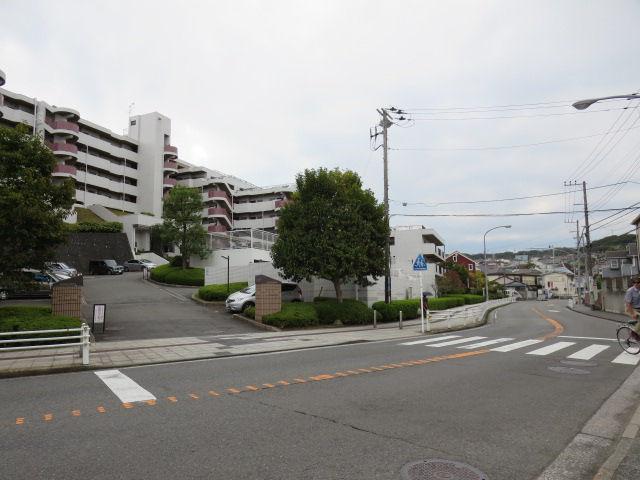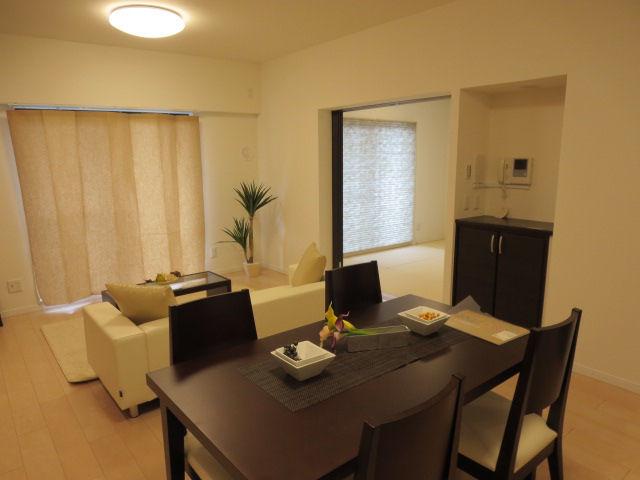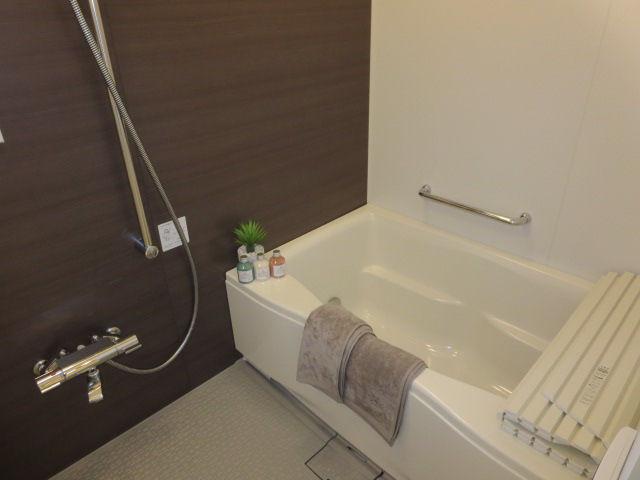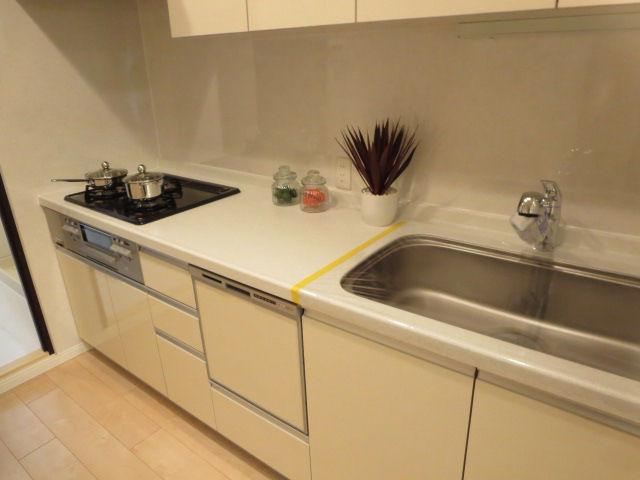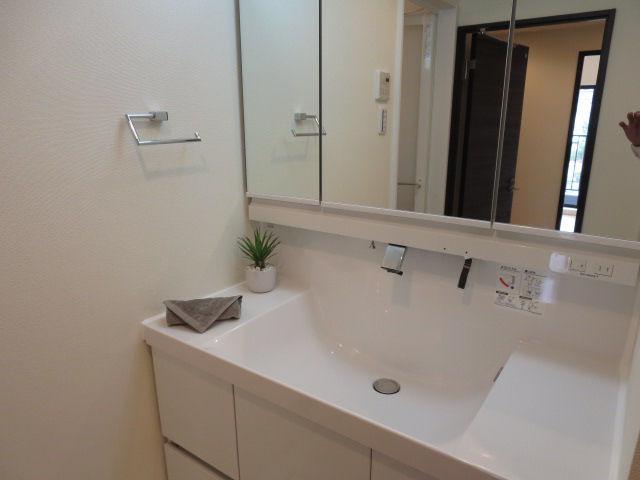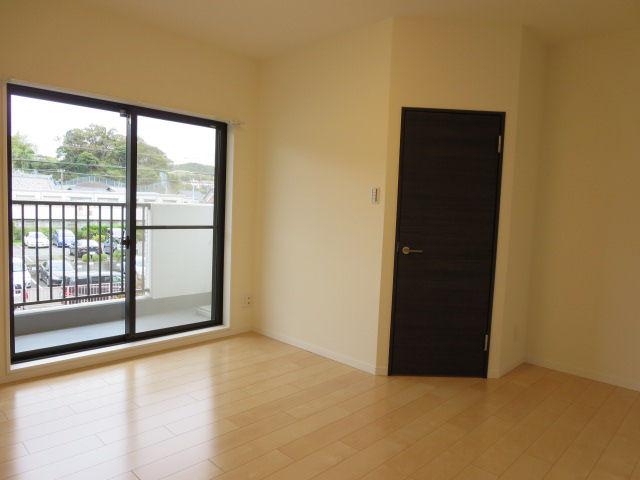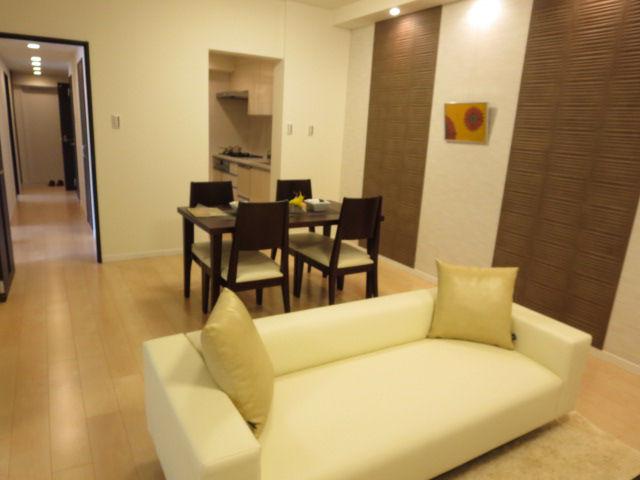|
|
Kanagawa Prefecture Kanazawa-ku, Yokohama
神奈川県横浜市金沢区
|
|
Keikyu main line "Kanazawa Bunko" walk 19 minutes
京急本線「金沢文庫」歩19分
|
|
◆ Kyokyusen "Kanazawa Bunko" station walk 19 minutes ◆ Furnished full renovation ◆ Per day per corner room ・ Ventilation good
◆京急線「金沢文庫」駅徒歩19分◆家具付きフルリノベーション◆角部屋につき日当たり・通風良好
|
Features pickup 特徴ピックアップ | | Immediate Available / Interior renovation / System kitchen / Corner dwelling unit / Yang per good / All room storage / LDK15 tatami mats or more / Japanese-style room / Wide balcony / 2 or more sides balcony / Elevator / Ventilation good / Southwestward / Walk-in closet 即入居可 /内装リフォーム /システムキッチン /角住戸 /陽当り良好 /全居室収納 /LDK15畳以上 /和室 /ワイドバルコニー /2面以上バルコニー /エレベーター /通風良好 /南西向き /ウォークインクロゼット |
Property name 物件名 | | Token New Heights Kanazawa Bunko 東建ニューハイツ金沢文庫 |
Price 価格 | | 27,900,000 yen 2790万円 |
Floor plan 間取り | | 4LDK 4LDK |
Units sold 販売戸数 | | 1 units 1戸 |
Total units 総戸数 | | 81 units 81戸 |
Occupied area 専有面積 | | 91.23 sq m (center line of wall) 91.23m2(壁芯) |
Other area その他面積 | | Balcony area: 31.77 sq m バルコニー面積:31.77m2 |
Whereabouts floor / structures and stories 所在階/構造・階建 | | Second floor / RC9 story 2階/RC9階建 |
Completion date 完成時期(築年月) | | October 1989 1989年10月 |
Address 住所 | | Kanagawa Prefecture Kanazawa-ku, Yokohama Kamariyanishi 1 神奈川県横浜市金沢区釜利谷西1 |
Traffic 交通 | | Keikyu main line "Kanazawa Bunko" walk 19 minutes
Keikyu main line "Noukendai" car 3.6km 京急本線「金沢文庫」歩19分
京急本線「能見台」車3.6km
|
Related links 関連リンク | | [Related Sites of this company] 【この会社の関連サイト】 |
Person in charge 担当者より | | The person in charge Yamakawa House to go the Taku satisfaction ・ Let me help you with the best smile. 担当者山川 拓満足のいく住宅・最高の笑顔のお手伝いをさせて下さい。 |
Contact お問い合せ先 | | TEL: 0800-603-1998 [Toll free] mobile phone ・ Also available from PHS
Caller ID is not notified
Please contact the "saw SUUMO (Sumo)"
If it does not lead, If the real estate company TEL:0800-603-1998【通話料無料】携帯電話・PHSからもご利用いただけます
発信者番号は通知されません
「SUUMO(スーモ)を見た」と問い合わせください
つながらない方、不動産会社の方は
|
Administrative expense 管理費 | | 12,470 yen / Month (consignment (resident)) 1万2470円/月(委託(常駐)) |
Repair reserve 修繕積立金 | | 20,480 yen / Month 2万480円/月 |
Time residents 入居時期 | | Immediate available 即入居可 |
Whereabouts floor 所在階 | | Second floor 2階 |
Direction 向き | | Southwest 南西 |
Renovation リフォーム | | October 2013 interior renovation completed (kitchen ・ bathroom ・ toilet ・ wall ・ floor ・ all rooms) 2013年10月内装リフォーム済(キッチン・浴室・トイレ・壁・床・全室) |
Overview and notices その他概要・特記事項 | | Person in charge: Yamakawa Taku 担当者:山川 拓 |
Structure-storey 構造・階建て | | RC9 story RC9階建 |
Site of the right form 敷地の権利形態 | | Ownership 所有権 |
Use district 用途地域 | | One low-rise 1種低層 |
Company profile 会社概要 | | <Mediation> Governor of Kanagawa Prefecture (5) Article 020560 No. Century 21 (Ltd.) My home business Lesson 3 Yubinbango220-0004 Kanagawa Prefecture, Nishi-ku, Yokohama-shi Kitasaiwai 2-8-4 Yokohama Nishiguchi KN building first floor <仲介>神奈川県知事(5)第020560号センチュリー21(株)マイホーム営業3課〒220-0004 神奈川県横浜市西区北幸2-8-4 横浜西口KNビル1階 |
