Used Apartments » Kanto » Kanagawa Prefecture » Kanazawa-ku, Yokohama
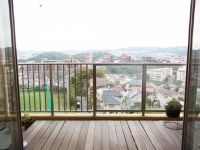 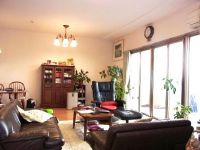
| | Kanagawa Prefecture Kanazawa-ku, Yokohama 神奈川県横浜市金沢区 |
| Keikyu main line "Kanazawa Bunko" walk 20 minutes 京急本線「金沢文庫」歩20分 |
| ■ Total units 1800 households than large-scale community consisting of a multi-building! ■ 7 floor ・ Per southwestward, Day ・ View ・ It is good for both ventilation. ■多棟からなる総戸数1800世帯超の大規模コミュニティ!■7階部分・南西向きにつき、日当たり・眺望・通風ともに良好です。 |
| ■ The exclusive right to use parking Yes: use fee is free of charge. ■ 100.20m2 large 3LDK of! ■ trunk room ・ There is a entrance porch (vestibule). ■ About 3.3 Pledge open-air space of a certain sense of open ■ 22.2 Pledge of LDK ■ With pantry large about 1.3 Pledge The kitchen ■ "1 tsubo bath" of size 1620 ■ 2 ball washstand ■専用使用権付き駐車場あり:使用料は無償です。■100.20m2の大型3LDK!■トランクルーム・玄関ポーチ(前庭)があります。■開放感ある約3.3帖のオープンエアスペース■22.2帖のLDK ■キッチンには大型約1.3帖のパントリー付き■1620サイズの「1坪風呂」 ■2ボール洗面台 |
Features pickup 特徴ピックアップ | | LDK20 tatami mats or more / System kitchen / Bathroom Dryer / Yang per good / Washbasin with shower / Face-to-face kitchen / Pool / Wide balcony / Barrier-free / Bathroom 1 tsubo or more / South balcony / Elevator / Otobasu / Warm water washing toilet seat / TV monitor interphone / Ventilation good / Wood deck / Good view / Southwestward / Or more ceiling height 2.5m / Pets Negotiable / 24-hour manned management / Floor heating / Kids Room ・ nursery LDK20畳以上 /システムキッチン /浴室乾燥機 /陽当り良好 /シャワー付洗面台 /対面式キッチン /プール /ワイドバルコニー /バリアフリー /浴室1坪以上 /南面バルコニー /エレベーター /オートバス /温水洗浄便座 /TVモニタ付インターホン /通風良好 /ウッドデッキ /眺望良好 /南西向き /天井高2.5m以上 /ペット相談 /24時間有人管理 /床暖房 /キッズルーム・託児所 | Property name 物件名 | | Radiant City Yokohama Cartier 11 レイディアントシティ横濱カルティエ11 | Price 価格 | | 31,800,000 yen 3180万円 | Floor plan 間取り | | 3LDK 3LDK | Units sold 販売戸数 | | 1 units 1戸 | Total units 総戸数 | | 1805 units 1805戸 | Occupied area 専有面積 | | 100.2 sq m (center line of wall) 100.2m2(壁芯) | Other area その他面積 | | Balcony area: 8.55 sq m バルコニー面積:8.55m2 | Whereabouts floor / structures and stories 所在階/構造・階建 | | 7th floor / RC10 floors 1 underground story 7階/RC10階地下1階建 | Completion date 完成時期(築年月) | | August 2005 2005年8月 | Address 住所 | | Yokohama City, Kanagawa Prefecture Kanazawa-ku, Okawa 神奈川県横浜市金沢区大川 | Traffic 交通 | | Keikyu main line "Kanazawa Bunko" walk 20 minutes
Keikyu main line "Kanazawa Bunko" 8 minutes Cartier 3 before walk 2 minutes by bus 京急本線「金沢文庫」歩20分
京急本線「金沢文庫」バス8分カルティエ3前歩2分
| Related links 関連リンク | | [Related Sites of this company] 【この会社の関連サイト】 | Person in charge 担当者より | | Person in charge of real-estate and building Noguchi Direct management Age: 30 Daigyokai experience: the purchase of the five-year real estate ・ Your sale is a big event, even in the life. We, Daikyo Riarudo the first customer satisfaction was in charge, Both trouble, Thinking, We offer peace of mind serving services. First of all, please contact us at one time. 担当者宅建野口 直理年齢:30代業界経験:5年不動産のご購入・ご売却は人生の中でも大きな出来事です。私ども大京リアルドは担当したお客様の満足度を第一に、共に悩み、考え、安心いただけるサービスをご提案させて頂きます。 まずは一度ご相談下さい。 | Contact お問い合せ先 | | TEL: 0120-984841 [Toll free] Please contact the "saw SUUMO (Sumo)" TEL:0120-984841【通話料無料】「SUUMO(スーモ)を見た」と問い合わせください | Administrative expense 管理費 | | 22,100 yen / Month (consignment (commuting)) 2万2100円/月(委託(通勤)) | Repair reserve 修繕積立金 | | 19,145 yen / Month 1万9145円/月 | Time residents 入居時期 | | Consultation 相談 | Whereabouts floor 所在階 | | 7th floor 7階 | Direction 向き | | Southwest 南西 | Overview and notices その他概要・特記事項 | | Contact: Noguchi Direct management 担当者:野口 直理 | Structure-storey 構造・階建て | | RC10 floors 1 underground story RC10階地下1階建 | Site of the right form 敷地の権利形態 | | Ownership 所有権 | Use district 用途地域 | | Industry, One middle and high 工業、1種中高 | Parking lot 駐車場 | | The exclusive right to use with parking (free) 専用使用権付駐車場(無料) | Company profile 会社概要 | | <Mediation> Minister of Land, Infrastructure and Transport (6) No. 004139 (Ltd.) Daikyo Riarudo Fujisawa shop / Telephone reception → Head Office: Tokyo Yubinbango251-0052 Fujisawa, Kanagawa Prefecture Fujisawa 438-1 LUMINE Fujisawa fifth floor <仲介>国土交通大臣(6)第004139号(株)大京リアルド藤沢店/電話受付→本社:東京〒251-0052 神奈川県藤沢市藤沢438-1 ルミネ藤沢5階 | Construction 施工 | | Western Construction Co., Ltd. 西部建設(株) |
View photos from the dwelling unit住戸からの眺望写真 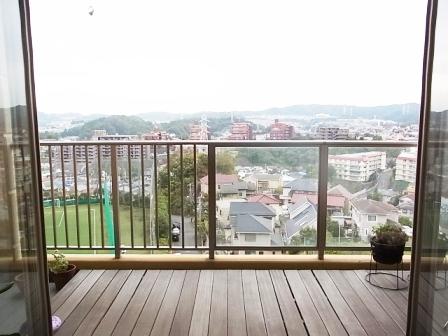 View from the open-air space (11 May 2013) Shooting ※ Furniture of me in the photo ・ Fixtures, etc. are not included in the listing price
オープンエアスペースからの眺望(2013年11月)撮影※掲載写真中の家具・備品等は物件価格に含まれません
Livingリビング 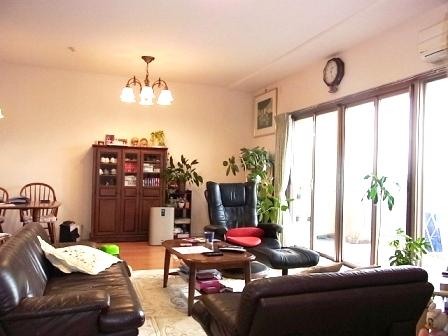 Living (November 2013) Shooting ※ Furniture of me in the photo ・ Fixtures, etc. are not included in the listing price
リビング(2013年11月)撮影
※掲載写真中の家具・備品等は物件価格に含まれません
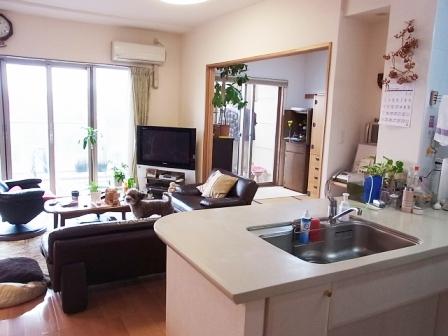 Living (November 2013) Shooting ※ Furniture of me in the photo ・ Fixtures, etc. are not included in the listing price
リビング(2013年11月)撮影
※掲載写真中の家具・備品等は物件価格に含まれません
Floor plan間取り図 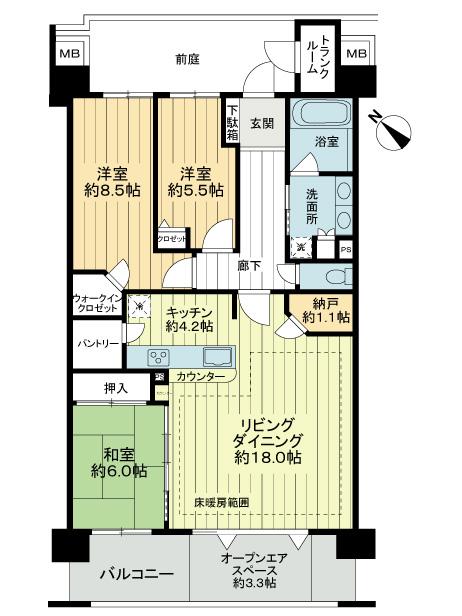 3LDK, Price 31,800,000 yen, The area occupied 100.2 sq m , Balcony area 8.55 sq m
3LDK、価格3180万円、専有面積100.2m2、バルコニー面積8.55m2
Local appearance photo現地外観写真 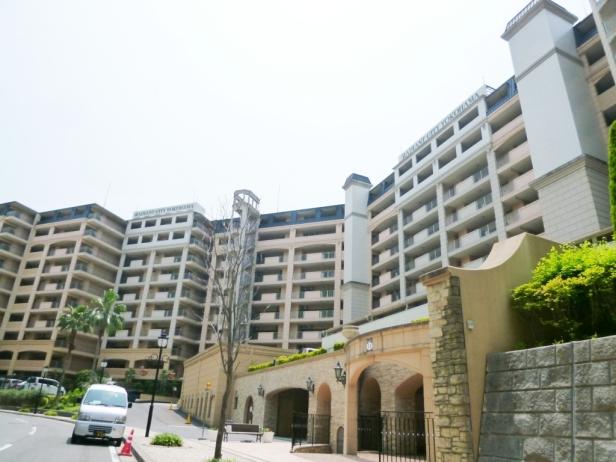 Appearance (November 2013) Shooting
外観(2013年11月)撮影
Livingリビング 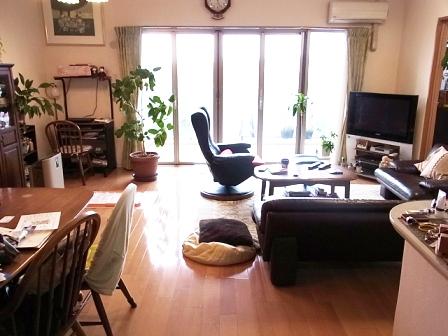 Living (November 2013) Shooting
リビング(2013年11月)撮影
Bathroom浴室 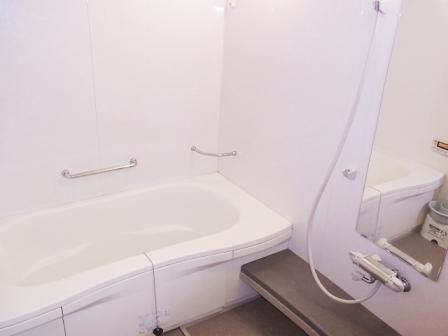 Bathroom (11 May 2013) Shooting
浴室(2013年11月)撮影
Kitchenキッチン 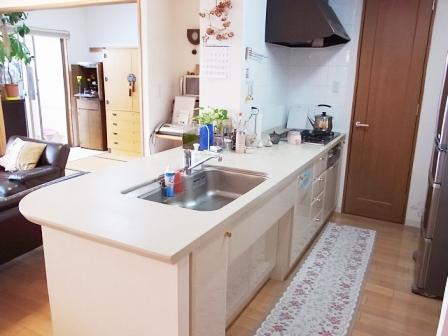 Kitchen (November 2013) Shooting
キッチン(2013年11月)撮影
Entrance玄関 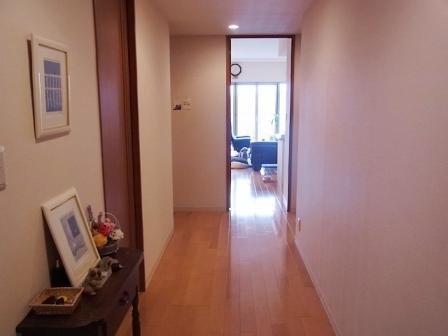 Local (11 May 2013) Shooting
現地(2013年11月)撮影
Wash basin, toilet洗面台・洗面所 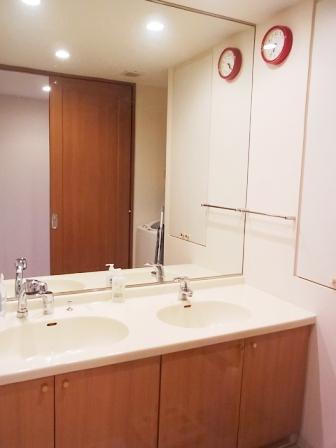 Local (11 May 2013) Shooting
現地(2013年11月)撮影
Toiletトイレ 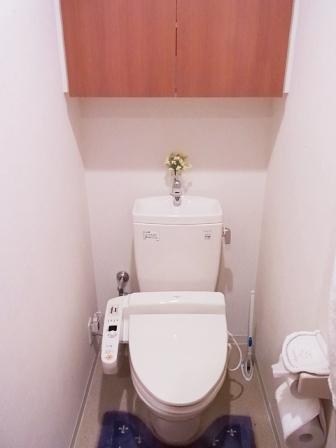 Toilet (November 2013) Shooting
トイレ(2013年11月)撮影
Entranceエントランス 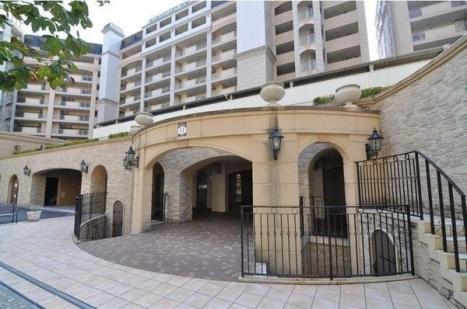 Entrance (11 May 2013) Shooting
エントランス(2013年11月)撮影
Other common areasその他共用部 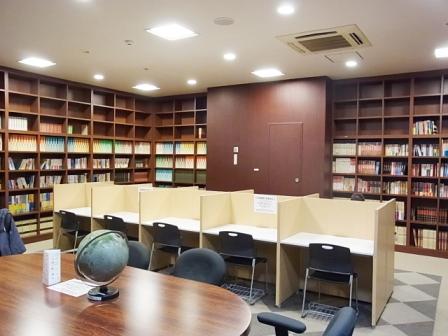 Communal area (November 2013) Shooting
共用部分(2013年11月)撮影
View photos from the dwelling unit住戸からの眺望写真 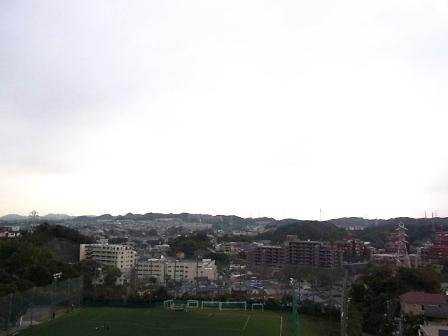 View from the balcony (11 May 2013) Shooting
バルコニーからの眺望(2013年11月)撮影
Local appearance photo現地外観写真 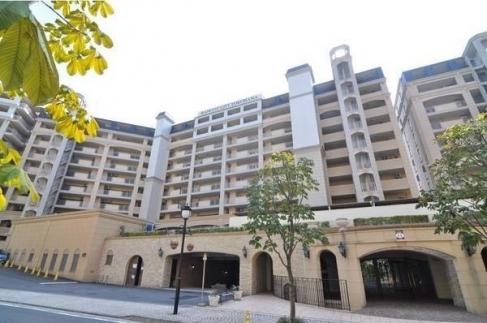 Appearance (November 2013) Shooting
外観(2013年11月)撮影
Entrance玄関 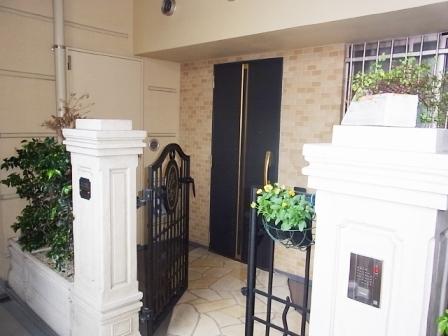 Vestibular (November 2013) Shooting
前庭(2013年11月)撮影
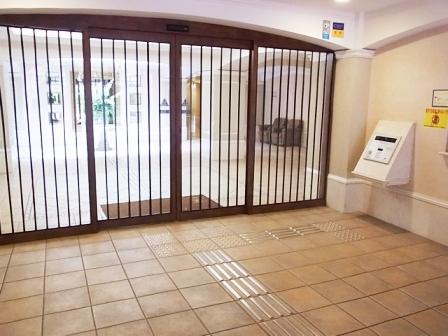 Local (11 May 2013) Shooting
現地(2013年11月)撮影
Other common areasその他共用部 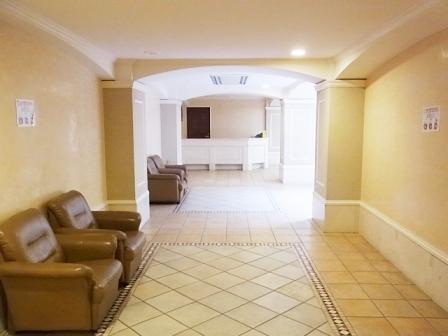 Local (11 May 2013) Shooting
現地(2013年11月)撮影
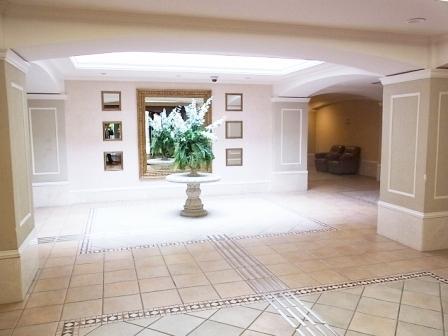 Local (11 May 2013) Shooting
現地(2013年11月)撮影
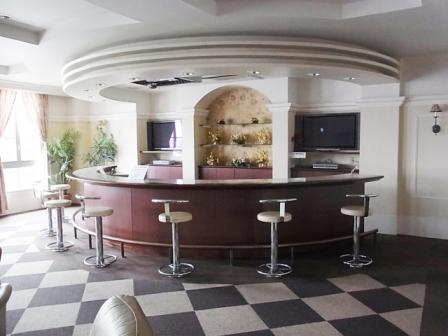 Communal area (November 2013) Shooting
共用部分(2013年11月)撮影
Location
| 




















