Used Apartments » Kanto » Kanagawa Prefecture » Kohoku-ku, Yokohama
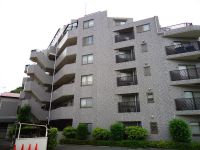 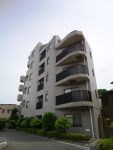
| | Yokohama-shi, Kanagawa-ku, Kohoku 神奈川県横浜市港北区 |
| Tokyu Toyoko Line "Okurayama" walk 18 minutes 東急東横線「大倉山」歩18分 |
| ■ Tokyu Toyoko Line "Okurayama" station 18 mins ■ December 1994 Built ■ Mitsui Fudosan old sale ■ It is the room very clean your. ■東急東横線「大倉山」駅徒歩18分■平成6年12月築■三井不動産旧分譲■室内大変きれいにお使いです。 |
| In 4LDK room with a margin to the size, Day, View, Ventilation is often easy to spend Floor. Near the apartment is a regional Tressa that are well-equipped Yokohama and there is Morooka the town park living environment of large-scale commercial facilities. Also around is a single-family lot calm environment. 広さに余裕のある4LDKのお部屋で、日当たり、眺望、風通しが良く過ごしやすい間取りです。マンションの近くには大型商業施設のトレッサ横浜や師岡町公園があり生活環境の整っている地域です。また周辺は一戸建てが多く落ち着いた環境です。 |
Features pickup 特徴ピックアップ | | LDK18 tatami mats or more / Facing south / Yang per good / All room storage / A quiet residential area / Japanese-style room / South balcony / Elevator / Leafy residential area / Ventilation good / Good view / Or more ceiling height 2.5m / Flat terrain LDK18畳以上 /南向き /陽当り良好 /全居室収納 /閑静な住宅地 /和室 /南面バルコニー /エレベーター /緑豊かな住宅地 /通風良好 /眺望良好 /天井高2.5m以上 /平坦地 | Property name 物件名 | | Okurayama East Park Homes ※ 95 sq m 4LDK 大倉山東パークホームズ※95m24LDK | Price 価格 | | 32,900,000 yen 3290万円 | Floor plan 間取り | | 4LDK 4LDK | Units sold 販売戸数 | | 1 units 1戸 | Total units 総戸数 | | 27 units 27戸 | Occupied area 専有面積 | | 95.16 sq m (center line of wall) 95.16m2(壁芯) | Other area その他面積 | | Balcony area: 7.26 sq m バルコニー面積:7.26m2 | Whereabouts floor / structures and stories 所在階/構造・階建 | | 5th floor / RC7 story 5階/RC7階建 | Completion date 完成時期(築年月) | | December 1994 1994年12月 | Address 住所 | | Yokohama-shi, Kanagawa-ku, Kohoku Morooka cho 神奈川県横浜市港北区師岡町 | Traffic 交通 | | Tokyu Toyoko Line "Okurayama" walk 18 minutes 東急東横線「大倉山」歩18分
| Related links 関連リンク | | [Related Sites of this company] 【この会社の関連サイト】 | Person in charge 担当者より | | Rep Ueno Kosuke 担当者上野 浩介 | Contact お問い合せ先 | | TEL: 0120-984841 [Toll free] Please contact the "saw SUUMO (Sumo)" TEL:0120-984841【通話料無料】「SUUMO(スーモ)を見た」と問い合わせください | Administrative expense 管理費 | | 22,800 yen / Month (consignment (cyclic)) 2万2800円/月(委託(巡回)) | Repair reserve 修繕積立金 | | 13,700 yen / Month 1万3700円/月 | Time residents 入居時期 | | Consultation 相談 | Whereabouts floor 所在階 | | 5th floor 5階 | Direction 向き | | South 南 | Overview and notices その他概要・特記事項 | | Contact: Ueno Kosuke 担当者:上野 浩介 | Structure-storey 構造・階建て | | RC7 story RC7階建 | Site of the right form 敷地の権利形態 | | Ownership 所有権 | Use district 用途地域 | | One dwelling 1種住居 | Company profile 会社概要 | | <Mediation> Minister of Land, Infrastructure and Transport (6) No. 004139 (Ltd.) Daikyo Riarudo Musashi Kosugi shop / Telephone reception → Head Office: Tokyo Yubinbango211-0005 Kanagawa Prefecture, Nakahara-ku, Kawasaki Shinmaruko cho 915-20 Mitsuiseimei Musashikosugi building 7th floor <仲介>国土交通大臣(6)第004139号(株)大京リアルド武蔵小杉店/電話受付→本社:東京〒211-0005 神奈川県川崎市中原区新丸子町915-20 三井生命 武蔵小杉ビル7階 | Construction 施工 | | Mitsui Construction Co., Ltd. (stock) 三井建設(株) |
Local appearance photo現地外観写真 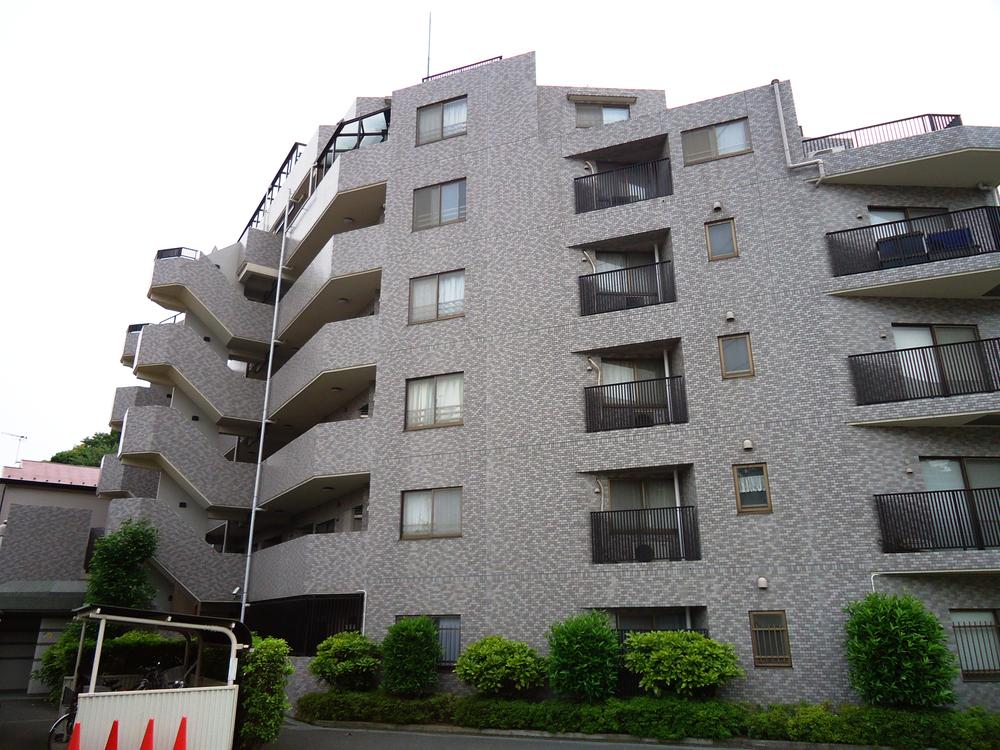 Local (11 May 2013) Shooting
現地(2013年11月)撮影
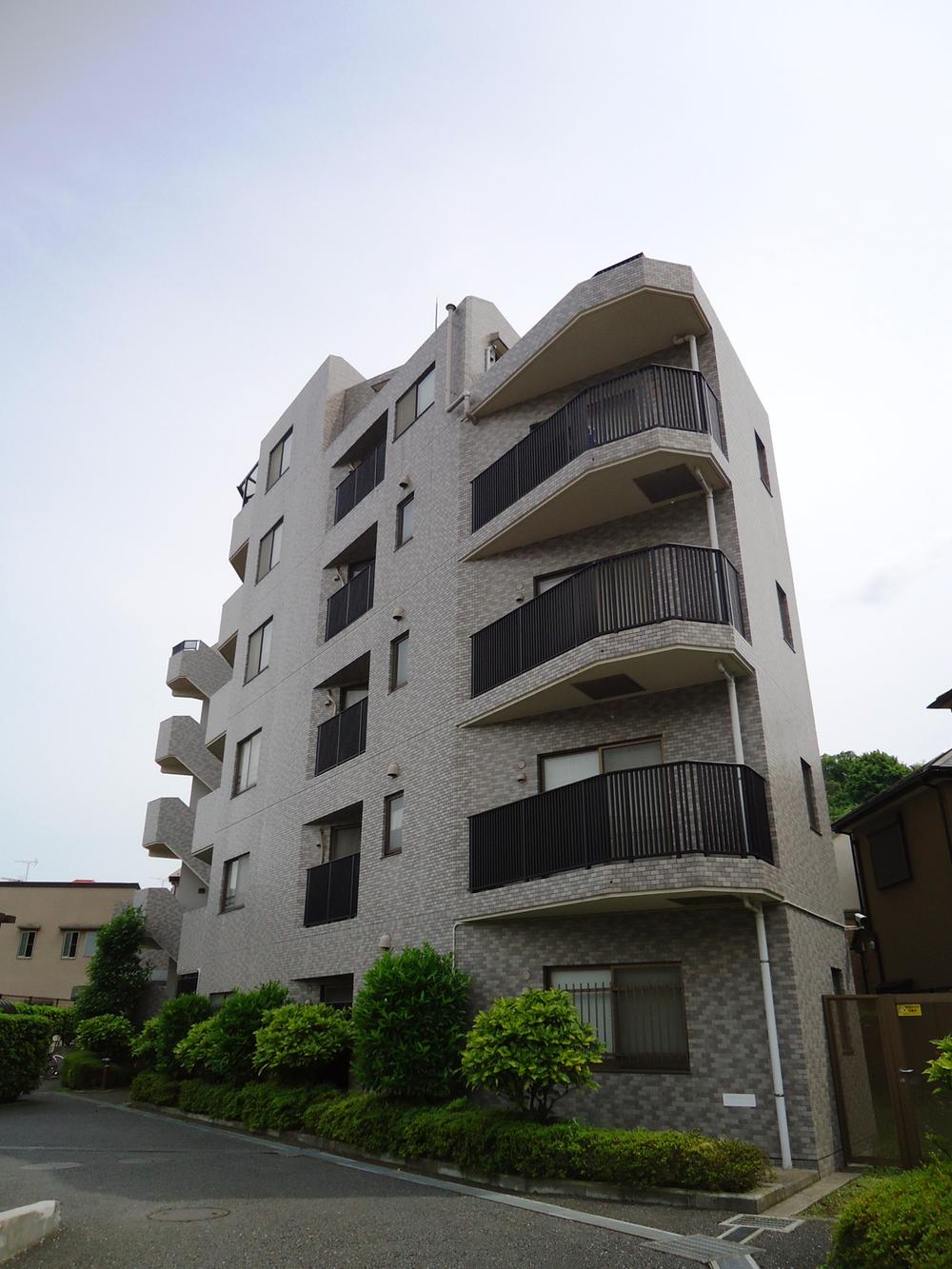 Local (11 May 2013) Shooting
現地(2013年11月)撮影
Floor plan間取り図 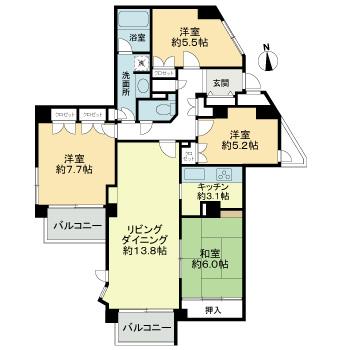 4LDK, Price 32,900,000 yen, Occupied area 95.16 sq m , Balcony area 7.26 sq m 4LDK
4LDK、価格3290万円、専有面積95.16m2、バルコニー面積7.26m2 4LDK
Livingリビング 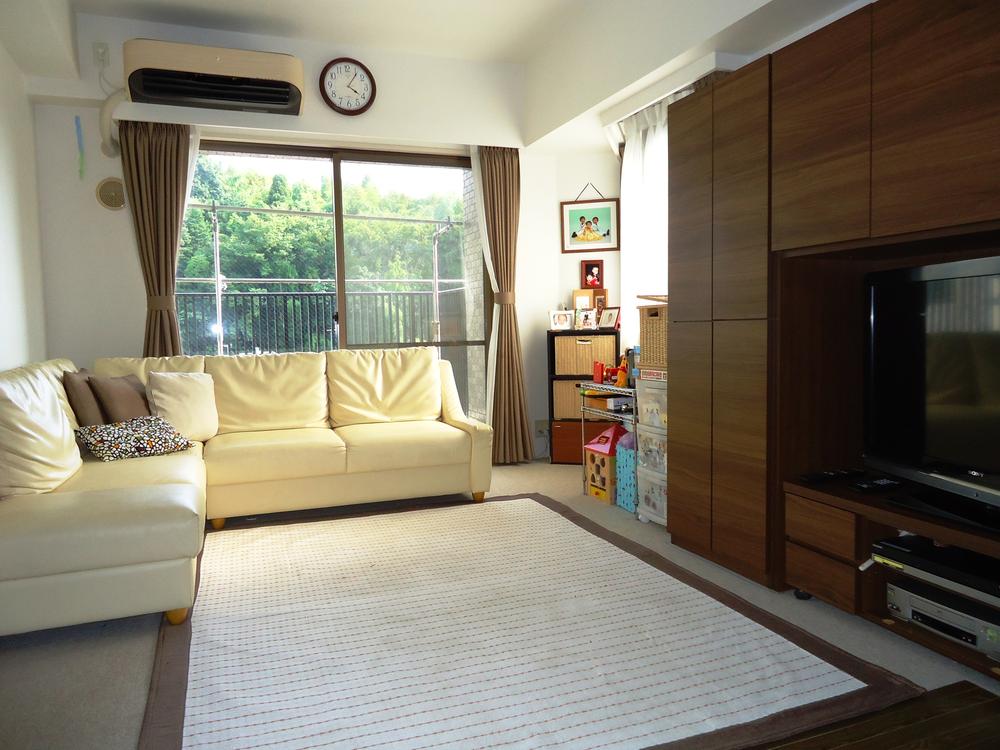 Indoor (11 May 2013) Shooting
室内(2013年11月)撮影
Bathroom浴室 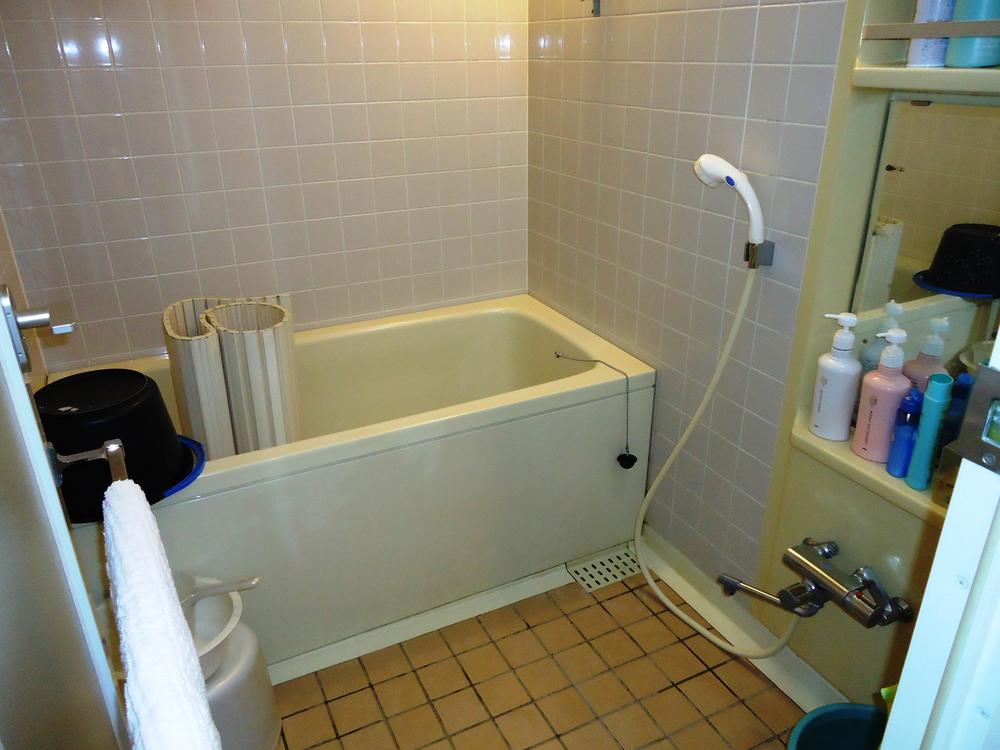 Indoor (11 May 2013) Shooting
室内(2013年11月)撮影
Kitchenキッチン 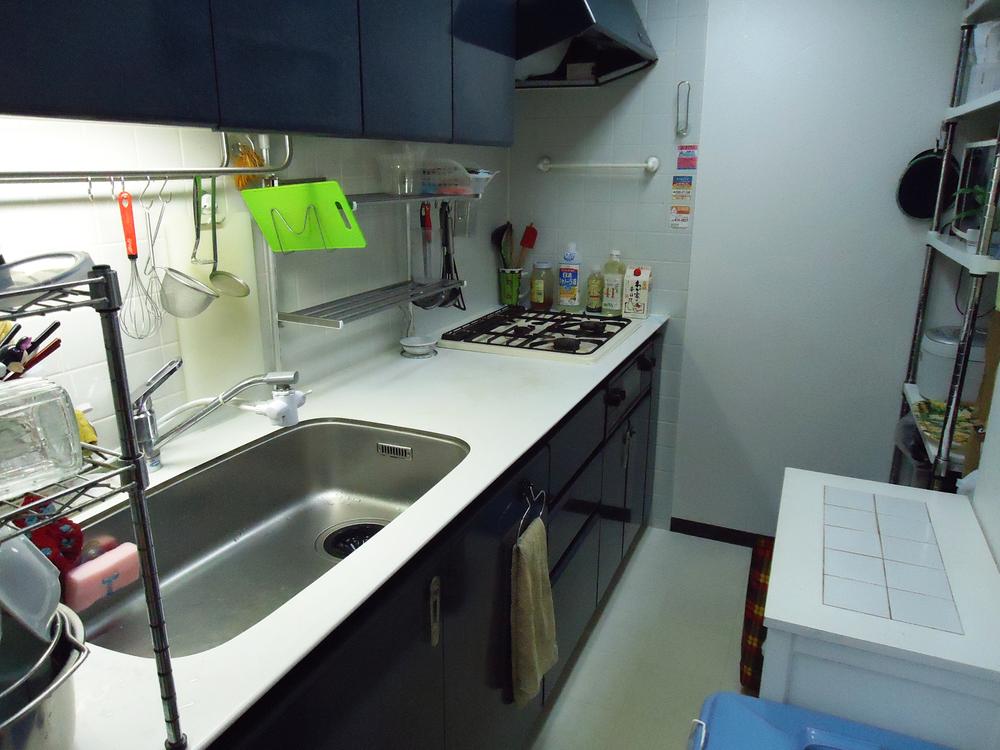 Indoor (11 May 2013) Shooting
室内(2013年11月)撮影
Wash basin, toilet洗面台・洗面所 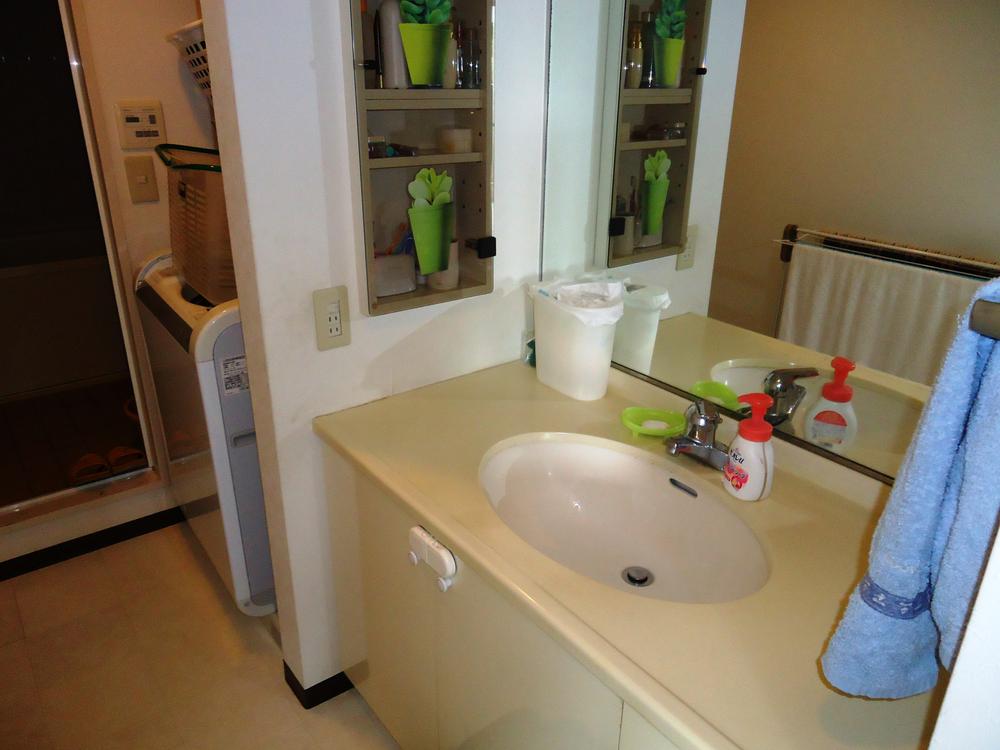 Indoor (11 May 2013) Shooting
室内(2013年11月)撮影
Entranceエントランス 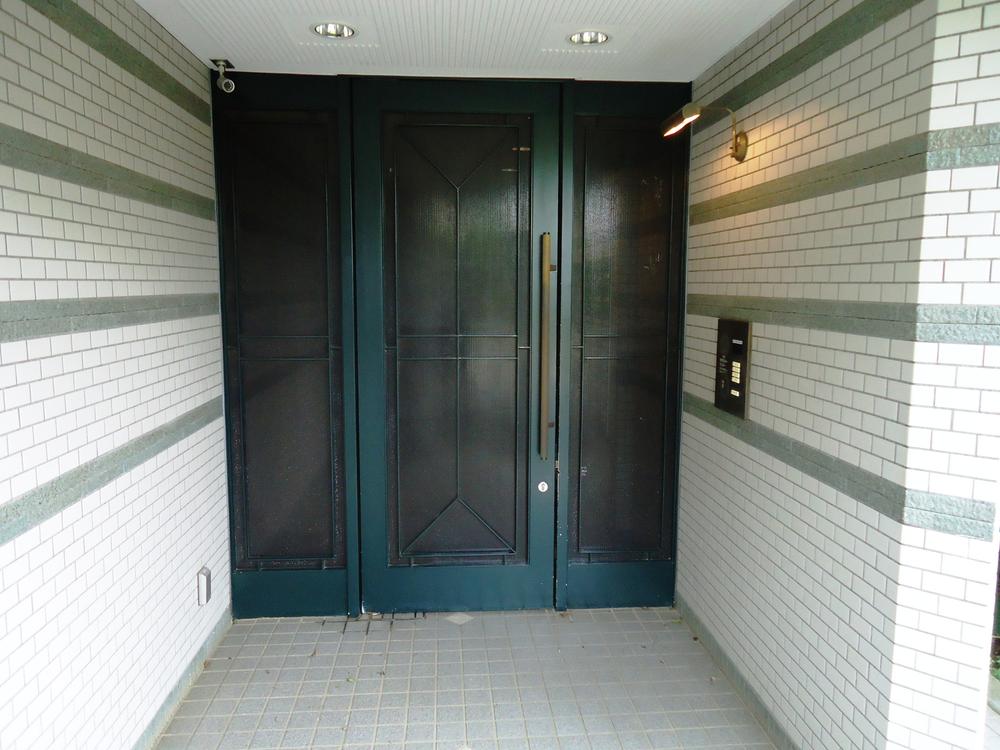 Common areas
共用部
Other common areasその他共用部 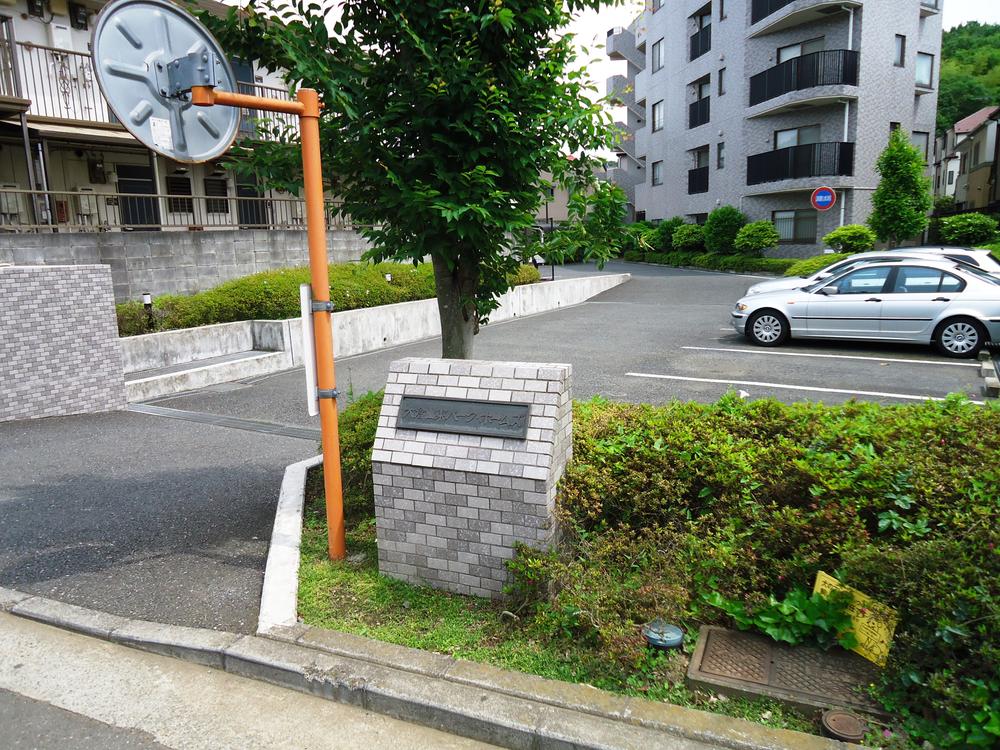 Common area (November 2013) Shooting
共用部(2013年11月)撮影
Parking lot駐車場 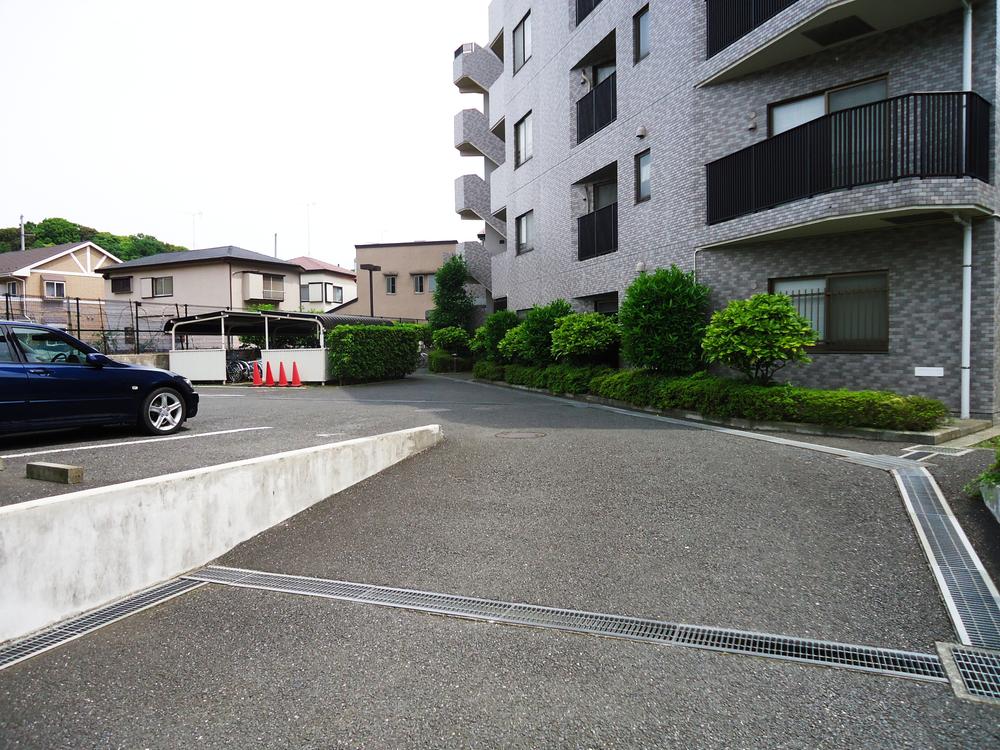 Common areas
共用部
Park公園 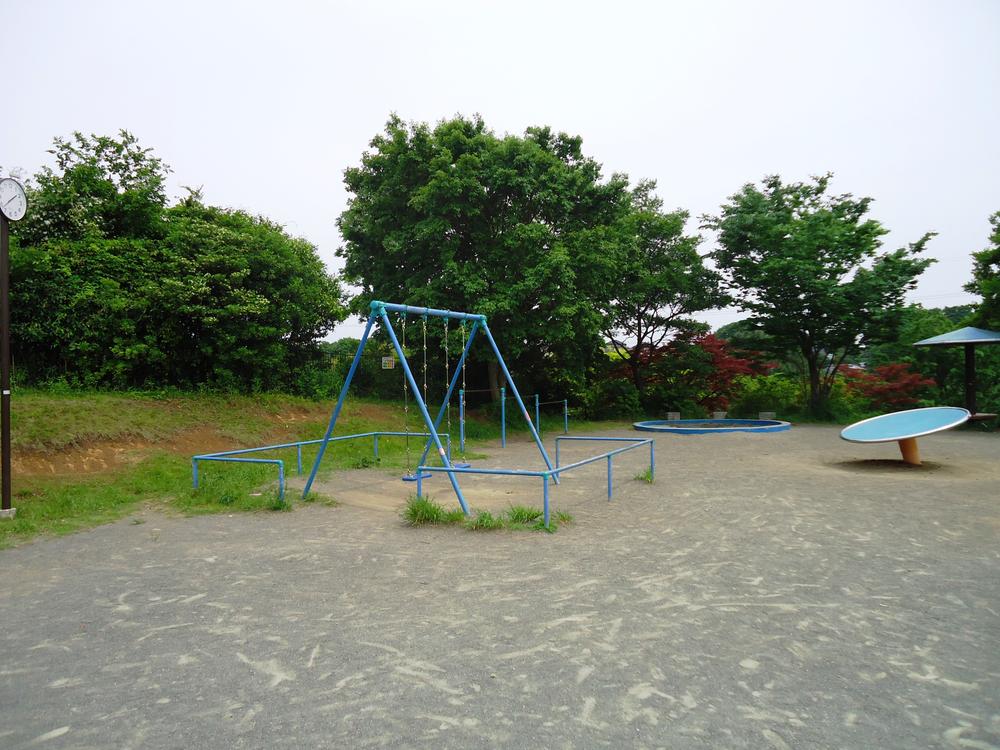 200m to Morooka the town park
師岡町公園まで200m
View photos from the dwelling unit住戸からの眺望写真 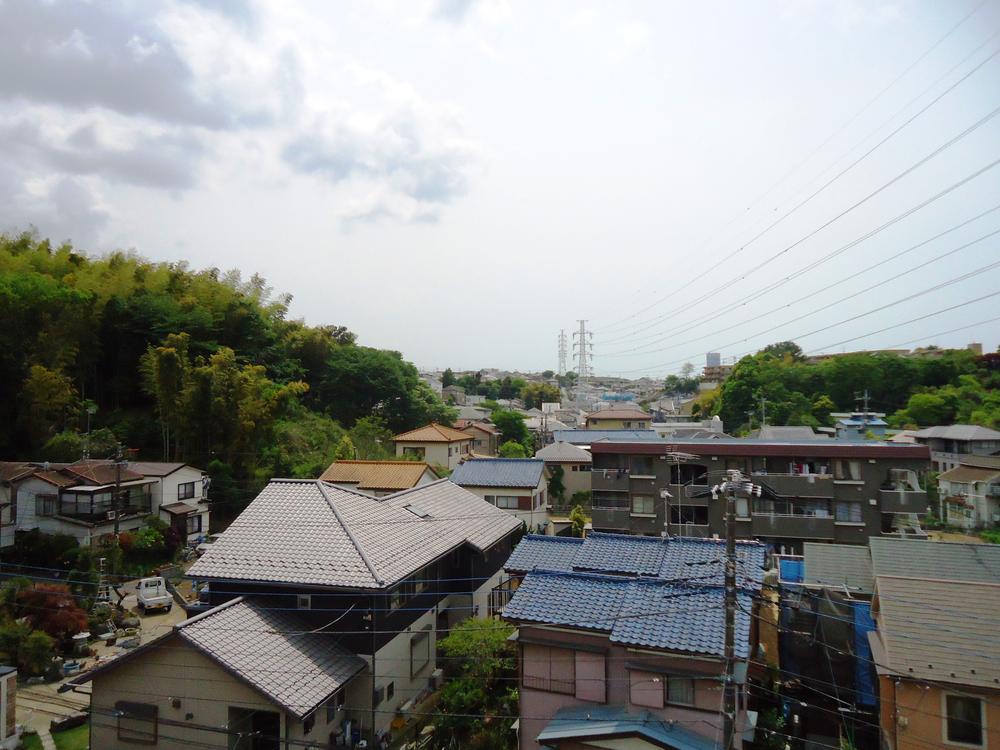 View from the site (November 2013) Shooting
現地からの眺望(2013年11月)撮影
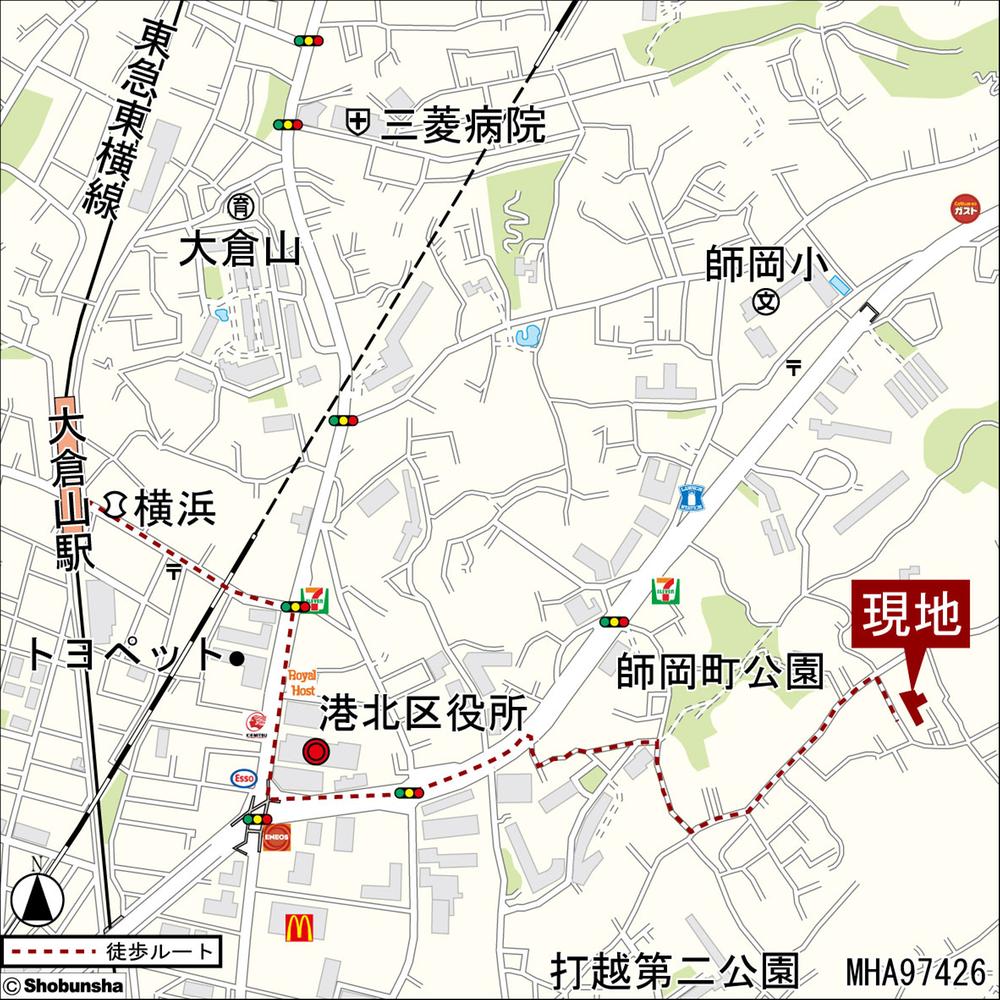 Local guide map
現地案内図
Entranceエントランス 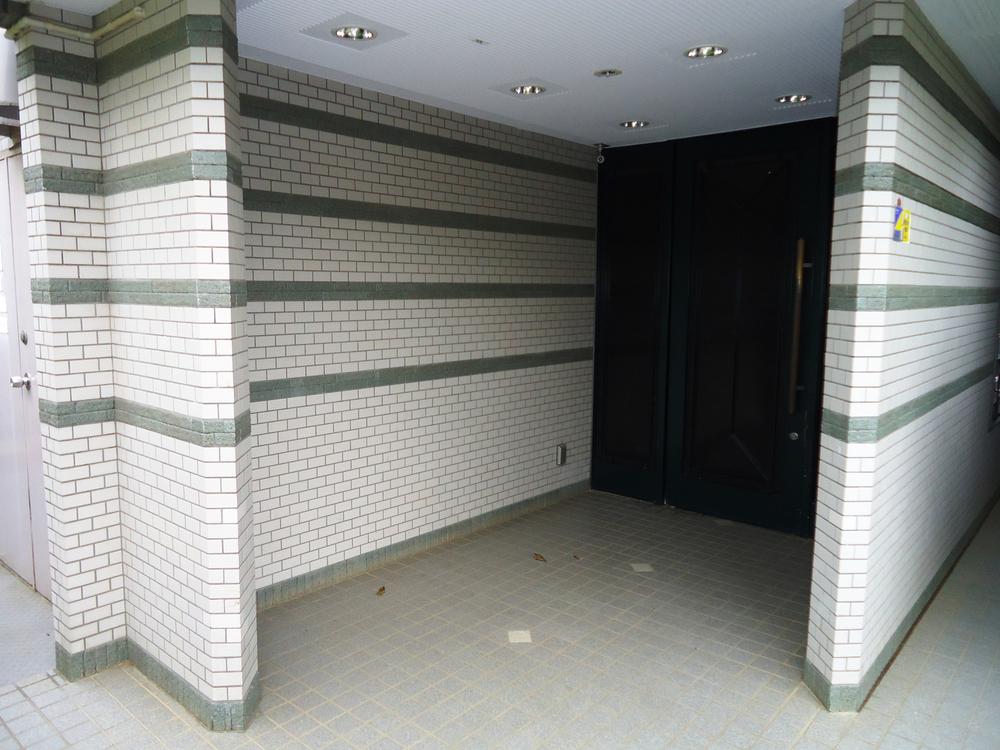 Common areas
共用部
Shopping centreショッピングセンター 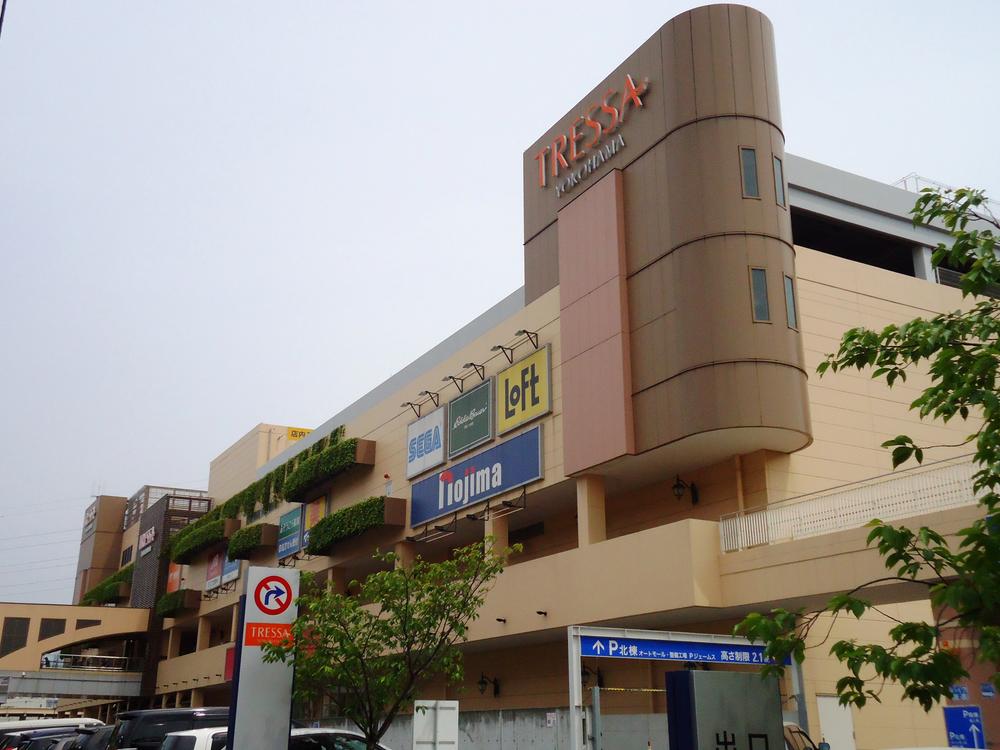 Tressa to Yokohama 650m
トレッサ横浜まで650m
Location
|
















