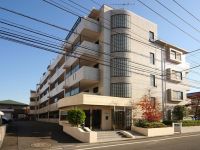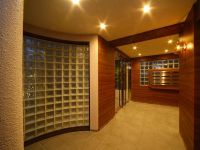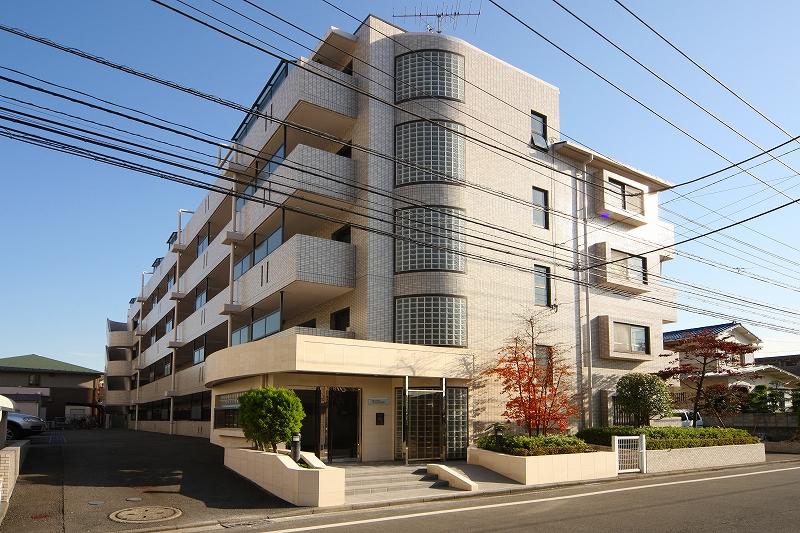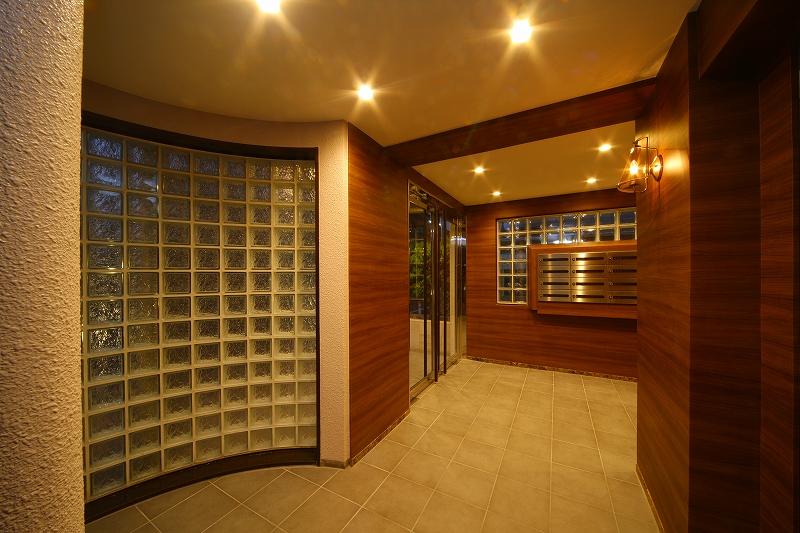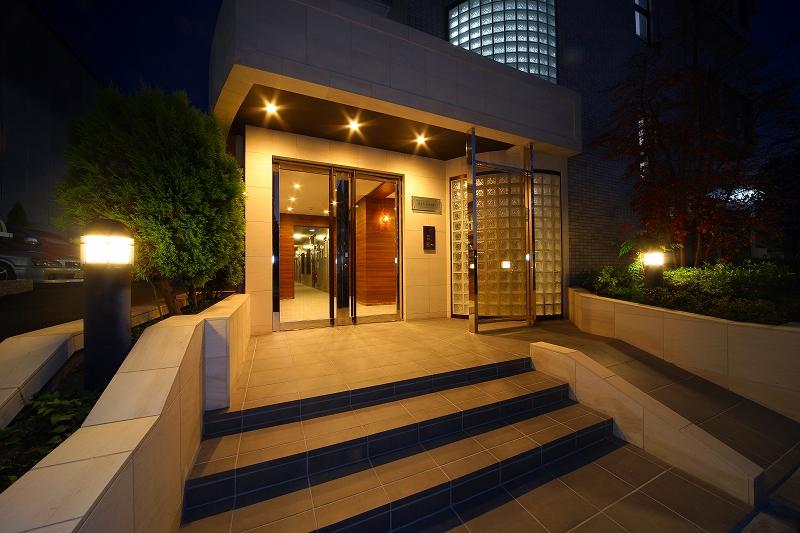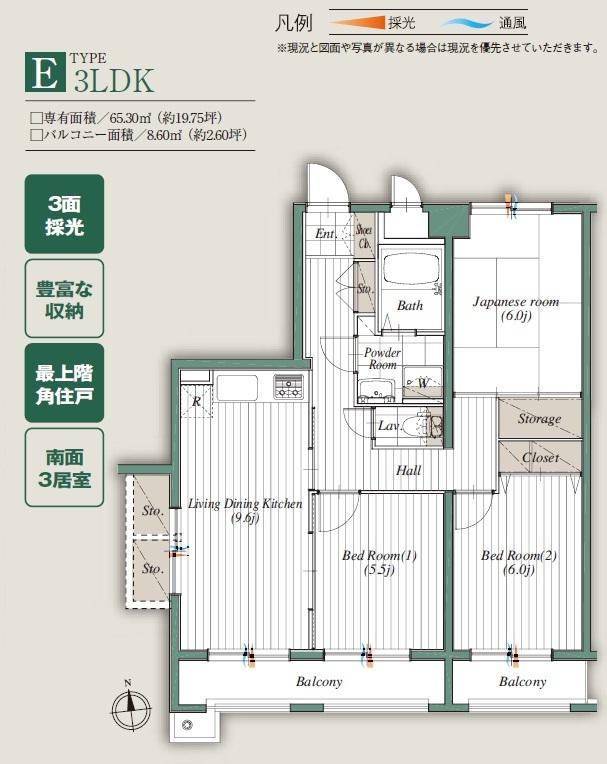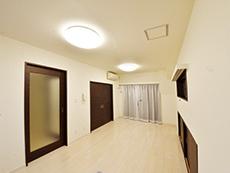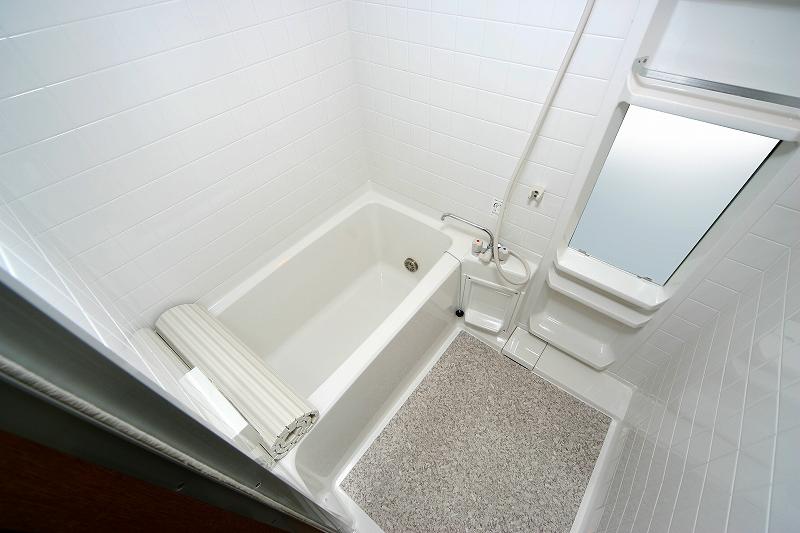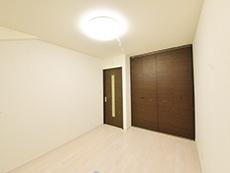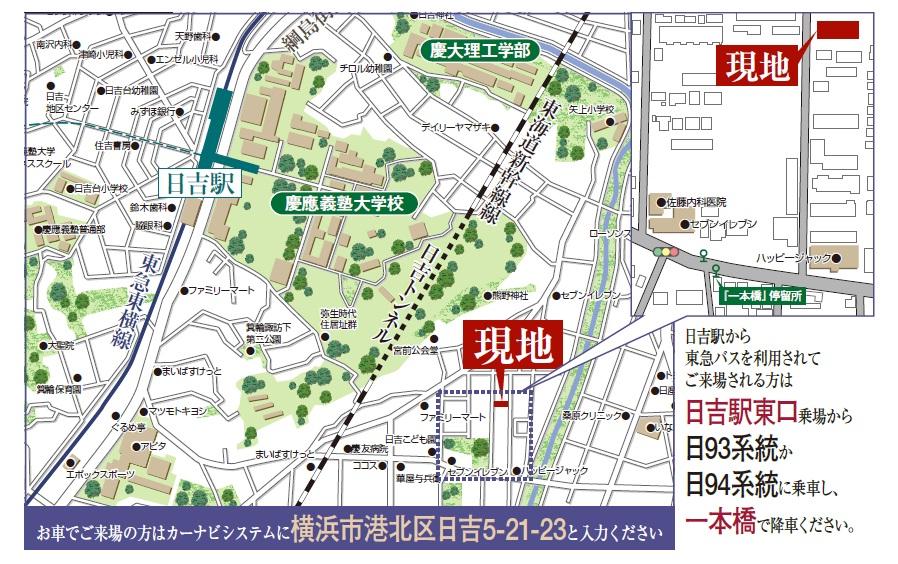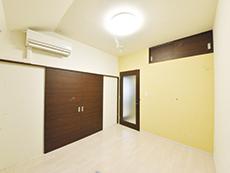|
|
Yokohama-shi, Kanagawa-ku, Kohoku
神奈川県横浜市港北区
|
|
Tokyu Toyoko Line "Hiyoshi" walk 16 minutes
東急東横線「日吉」歩16分
|
|
■ Whole Play Mansion one house ■ Not a renovation sale of the dwelling unit alone, Suggestions of new home sales ■ South-facing top floor angle room!
■一棟まるごと再生マンション■住戸単体のリフォーム販売ではない、新しい住宅販売のご提案■南向きの最上階角部屋!
|
|
[Common area renovation content] (1989 May 25, years) □ Entrance decoration (wall stone Zhang, Stuck inside floor tile, Sign installation) □ EV refurbishment (c sheet) □ Roofing Contractors (roof waterproof top coat, Each floor PS door, Entrance eaves) □ Electrical work (lighting equipment new, Exchange)
【共用部改修工事内容】(平成25年1月)□エントランス装飾(壁石張、内部床タイル貼、サイン設置)□EV改修(シート貼)□防水工事(屋根防水トップコート、各階PS扉、エントランス庇)□電気工事(照明器具新設、交換)
|
Features pickup 特徴ピックアップ | | Seismic fit / Immediate Available / 2 along the line more accessible / Facing south / System kitchen / Bathroom Dryer / Corner dwelling unit / Yang per good / All room storage / A quiet residential area / Around traffic fewer / Japanese-style room / Starting station / top floor ・ No upper floor / Washbasin with shower / Wide balcony / 3 face lighting / Plane parking / South balcony / Bicycle-parking space / Elevator / Warm water washing toilet seat / Renovation / Pets Negotiable / Flat terrain 耐震適合 /即入居可 /2沿線以上利用可 /南向き /システムキッチン /浴室乾燥機 /角住戸 /陽当り良好 /全居室収納 /閑静な住宅地 /周辺交通量少なめ /和室 /始発駅 /最上階・上階なし /シャワー付洗面台 /ワイドバルコニー /3面採光 /平面駐車場 /南面バルコニー /駐輪場 /エレベーター /温水洗浄便座 /リノベーション /ペット相談 /平坦地 |
Event information イベント情報 | | Open Room (please make a reservation beforehand) オープンルーム(事前に必ず予約してください) |
Property name 物件名 | | Grace Court Hiyoshi グレイスコート日吉 |
Price 価格 | | 27,990,000 yen 2799万円 |
Floor plan 間取り | | 3LDK 3LDK |
Units sold 販売戸数 | | 1 units 1戸 |
Total units 総戸数 | | 28 units 28戸 |
Occupied area 専有面積 | | 65.3 sq m (19.75 square meters) 65.3m2(19.75坪) |
Other area その他面積 | | Balcony area: 8.6 sq m バルコニー面積:8.6m2 |
Whereabouts floor / structures and stories 所在階/構造・階建 | | 5th floor / RC5 story 5階/RC5階建 |
Completion date 完成時期(築年月) | | March 1994 1994年3月 |
Address 住所 | | Kanagawa Prefecture Hiyoshi, Kohoku-ku, Yokohama, 5-21-23 神奈川県横浜市港北区日吉5-21-23 |
Traffic 交通 | | Tokyu Toyoko Line "Hiyoshi" walk 16 minutes
Tokyu Meguro Line "Hiyoshi" walk 16 minutes
Green Line "Hiyoshi" walk 16 minutes 東急東横線「日吉」歩16分
東急目黒線「日吉」歩16分
グリーンライン「日吉」歩16分
|
Related links 関連リンク | | [Related Sites of this company] 【この会社の関連サイト】 |
Person in charge 担当者より | | [Regarding this property.] Whole renovation one house. Please refer to the actual building and the room. 【この物件について】一棟まるごとリノベーション。実際の建物とお部屋をご覧ください。 |
Contact お問い合せ先 | | (Ltd.) Io Planet TEL: 0120-610728 [Toll free] Please contact the "saw SUUMO (Sumo)" (株)イオプラネットTEL:0120-610728【通話料無料】「SUUMO(スーモ)を見た」と問い合わせください |
Administrative expense 管理費 | | 9200 yen / Month (consignment (cyclic)) 9200円/月(委託(巡回)) |
Repair reserve 修繕積立金 | | 7900 yen / Month 7900円/月 |
Expenses 諸費用 | | Repair Provident Fund (lump sum): 261,200 yen / Bulk 修繕積立基金(一時金):26万1200円/一括 |
Time residents 入居時期 | | Immediate available 即入居可 |
Whereabouts floor 所在階 | | 5th floor 5階 |
Direction 向き | | South 南 |
Renovation リフォーム | | January 2013 interior renovation completed (kitchen ・ bathroom ・ toilet ・ wall ・ floor), December 2012 exterior renovation completed (outer wall ・ roof) 2013年1月内装リフォーム済(キッチン・浴室・トイレ・壁・床)、2012年12月外装リフォーム済(外壁・屋根) |
Structure-storey 構造・階建て | | RC5 story RC5階建 |
Site of the right form 敷地の権利形態 | | Ownership 所有権 |
Use district 用途地域 | | One dwelling 1種住居 |
Parking lot 駐車場 | | Site (15,000 yen / Month) 敷地内(1万5000円/月) |
Company profile 会社概要 | | <Mediation> Governor of Tokyo (3) No. 079143 (Ltd.) Io Planet Yubinbango101-0048, Chiyoda-ku, Tokyo Tsukasamachi 2-9 Central Chiyoda building the fourth floor <仲介>東京都知事(3)第079143号(株)イオプラネット〒101-0048 東京都千代田区神田司町2-9 セントラル千代田ビル4階 |
Construction 施工 | | Daiwa House Industry Co., Ltd. 大和ハウス工業(株) |
