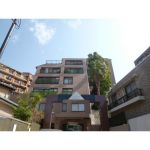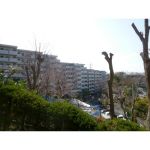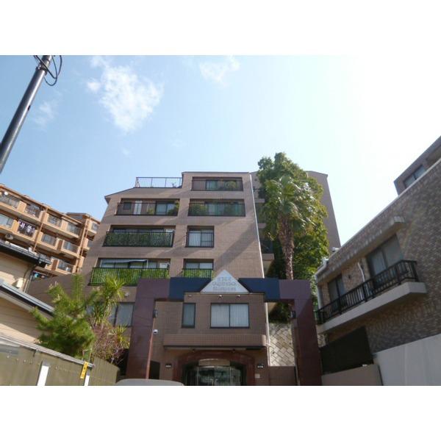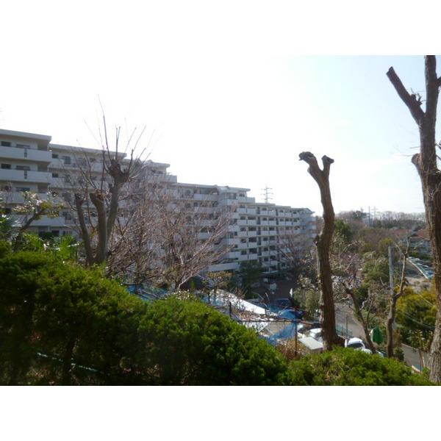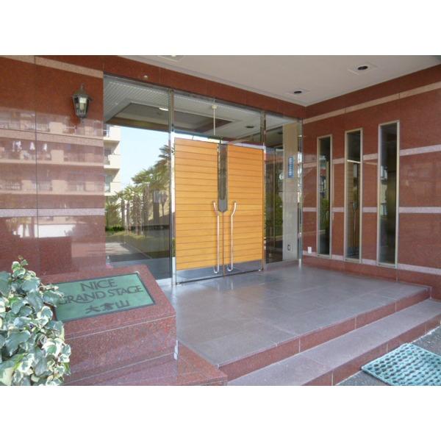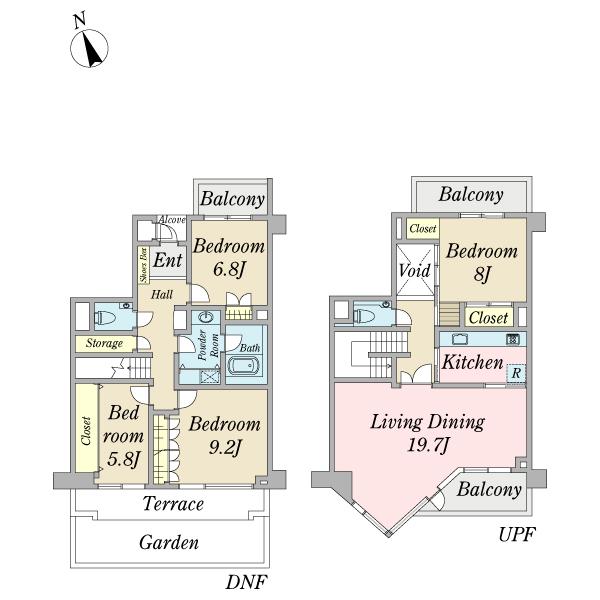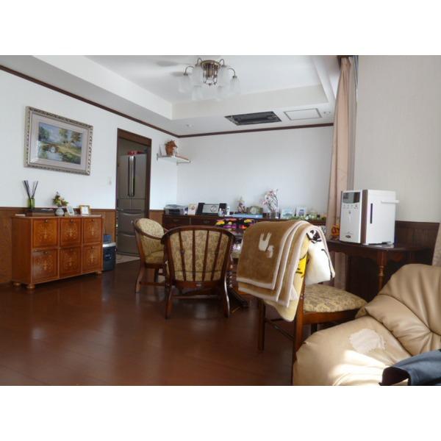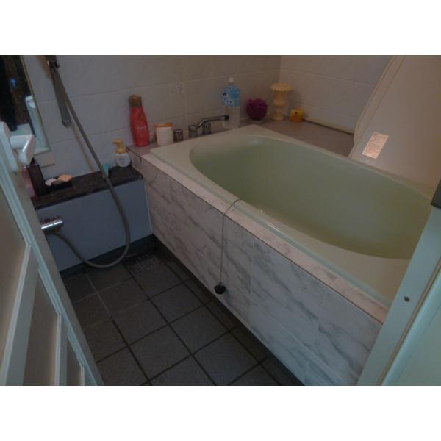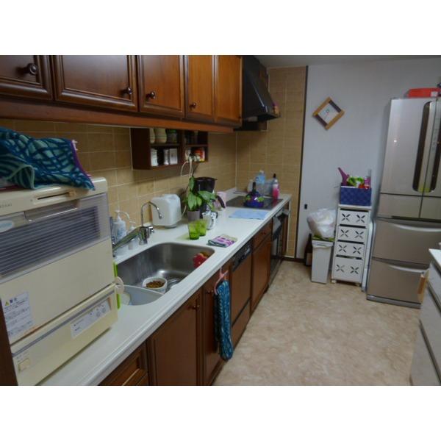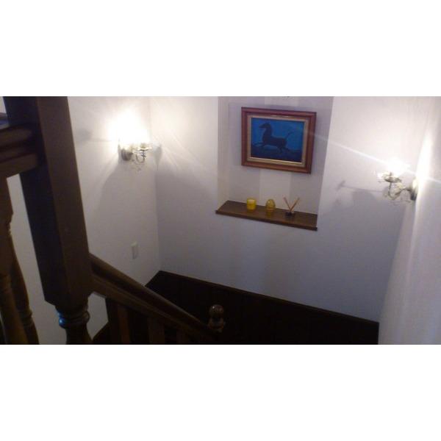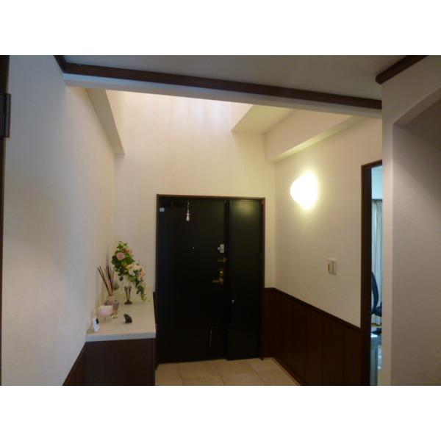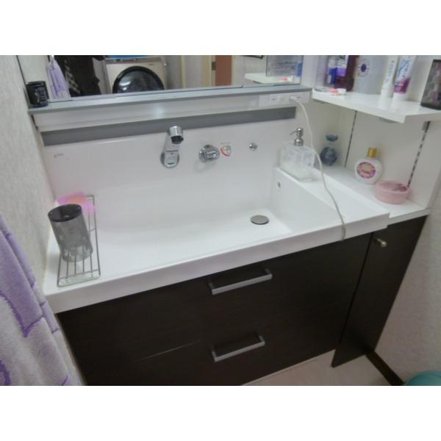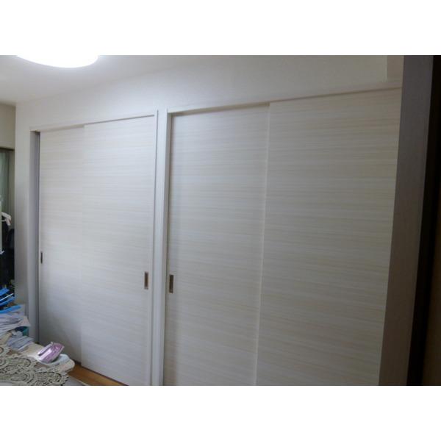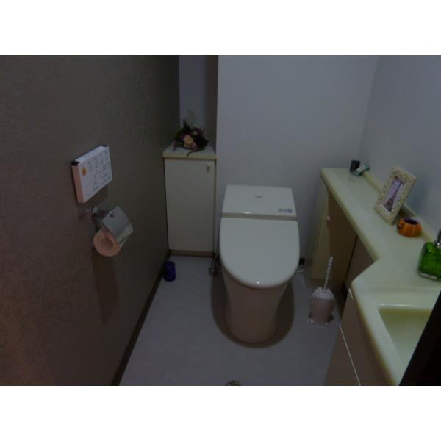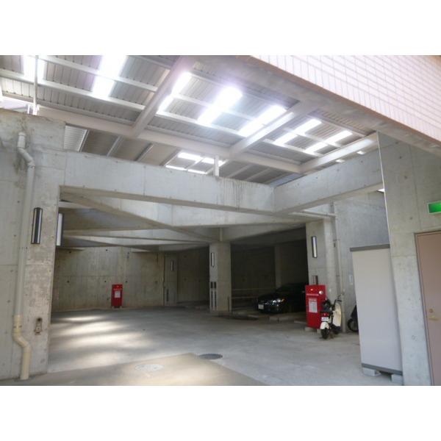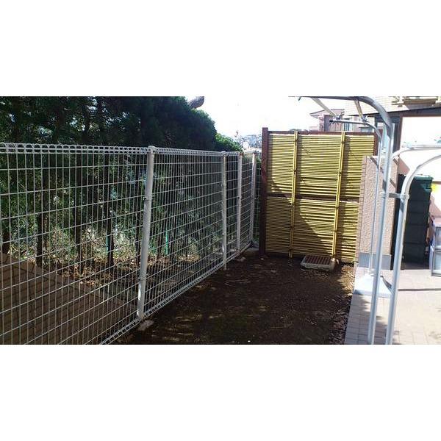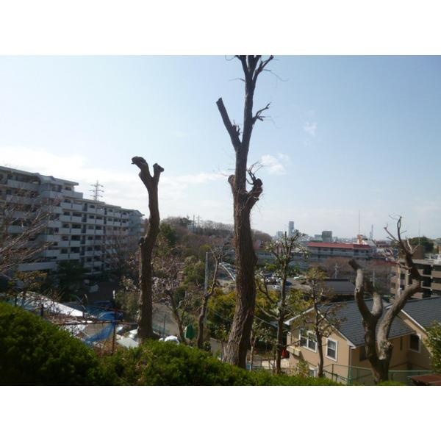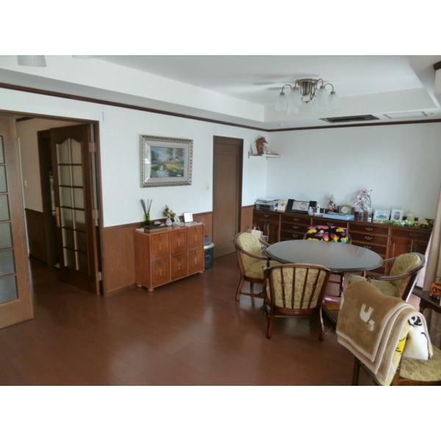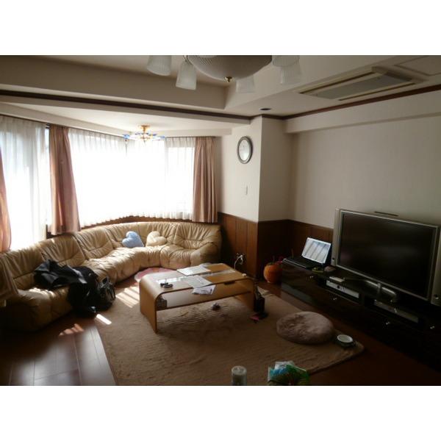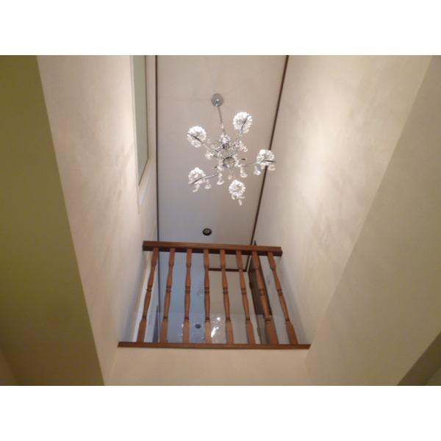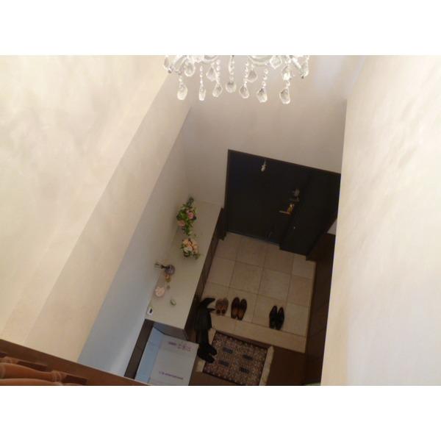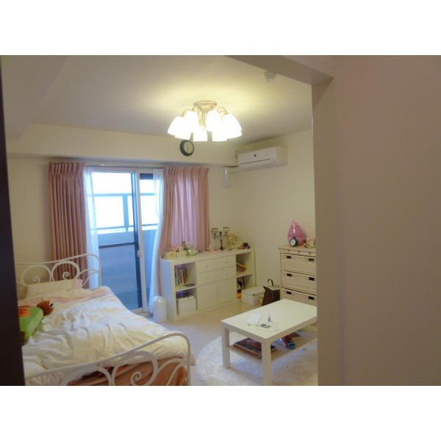|
|
Yokohama-shi, Kanagawa-ku, Kohoku
神奈川県横浜市港北区
|
|
Tokyu Toyoko Line "Okurayama" walk 14 minutes
東急東横線「大倉山」歩14分
|
|
Maisonette dwelling unit LD19.7 Pledge of single-family feeling 4LDK + private garden On the entrance hall is open-air
一戸建て感覚のメゾネットタイプ住戸LD19.7帖 4LDK+専用庭 玄関ホール上は吹き抜け
|
|
Private area 142.16 sq m Facing south Day adopt a window of the diagonal line a good 180-degree field of view is spread (Other expenses) Other expenses 260 yen / Month
専用面積 142.16m2 南向き 日当たり良好180度の視界が広がるダイアゴナルラインの窓を採用(その他費用)他費用 260円/月
|
Features pickup 特徴ピックアップ | | Facing south / System kitchen / Face-to-face kitchen / 2 or more sides balcony / Elevator / Otobasu 南向き /システムキッチン /対面式キッチン /2面以上バルコニー /エレベーター /オートバス |
Property name 物件名 | | Nice Grand stage Okurayama ナイスグランドステージ大倉山 |
Price 価格 | | 43,800,000 yen 4380万円 |
Floor plan 間取り | | 4LDK 4LDK |
Units sold 販売戸数 | | 1 units 1戸 |
Total units 総戸数 | | 31 units 31戸 |
Occupied area 専有面積 | | 142.16 sq m (43.00 tsubo) (center line of wall) 142.16m2(43.00坪)(壁芯) |
Other area その他面積 | | Balcony area: 17.44 sq m , Private garden: 12.84 sq m (use fee Mu) バルコニー面積:17.44m2、専用庭:12.84m2(使用料無) |
Whereabouts floor / structures and stories 所在階/構造・階建 | | 7th floor / RC11 story 7階/RC11階建 |
Completion date 完成時期(築年月) | | April 1992 1992年4月 |
Address 住所 | | Yokohama-shi, Kanagawa-ku, Kohoku Morooka cho 神奈川県横浜市港北区師岡町 |
Traffic 交通 | | Tokyu Toyoko Line "Okurayama" walk 14 minutes 東急東横線「大倉山」歩14分
|
Contact お問い合せ先 | | Pitattohausu Tsunashima shop Starts Pitattohausu (Ltd.) TEL: 0800-603-4193 [Toll free] mobile phone ・ Also available from PHS
Caller ID is not notified
Please contact the "saw SUUMO (Sumo)"
If it does not lead, If the real estate company ピタットハウス綱島店スターツピタットハウス(株)TEL:0800-603-4193【通話料無料】携帯電話・PHSからもご利用いただけます
発信者番号は通知されません
「SUUMO(スーモ)を見た」と問い合わせください
つながらない方、不動産会社の方は
|
Administrative expense 管理費 | | 37,590 yen / Month (consignment (commuting)) 3万7590円/月(委託(通勤)) |
Repair reserve 修繕積立金 | | 13,310 yen / Month 1万3310円/月 |
Time residents 入居時期 | | Consultation 相談 |
Whereabouts floor 所在階 | | 7th floor 7階 |
Direction 向き | | South 南 |
Structure-storey 構造・階建て | | RC11 story RC11階建 |
Site of the right form 敷地の権利形態 | | Ownership 所有権 |
Use district 用途地域 | | One low-rise 1種低層 |
Company profile 会社概要 | | <Mediation> Minister of Land, Infrastructure and Transport (2) the first 007,129 No. Pitattohausu Tsunashima shop Starts Pitattohausu Co. Yubinbango223-0053 Yokohama-shi, Kanagawa-ku, Kohoku Tsunashimanishi 1-1-3 <仲介>国土交通大臣(2)第007129号ピタットハウス綱島店スターツピタットハウス(株)〒223-0053 神奈川県横浜市港北区綱島西1-1-3 |
