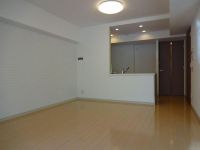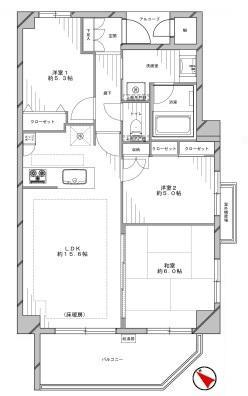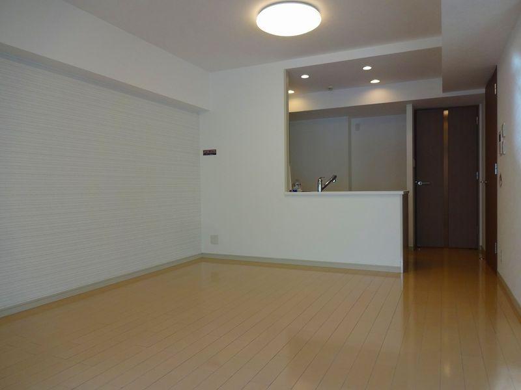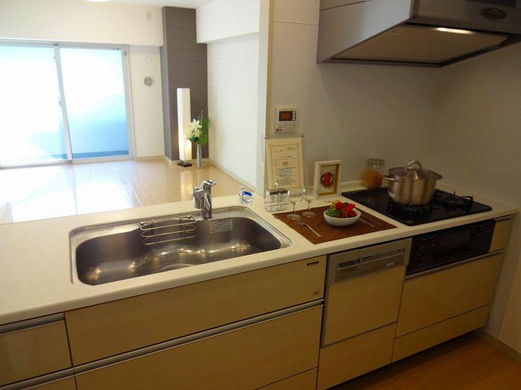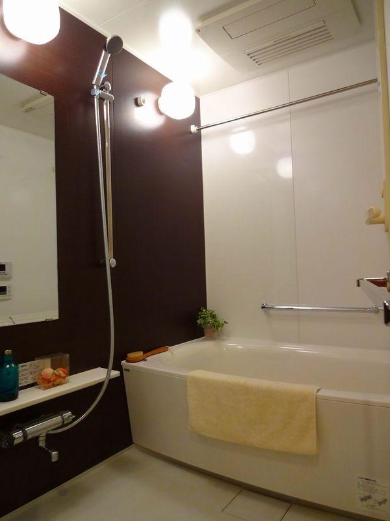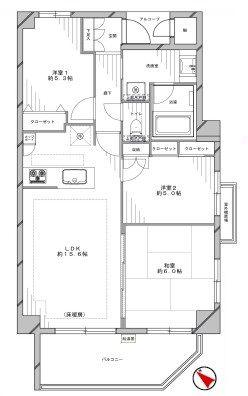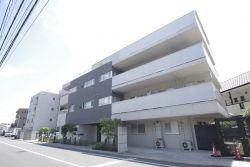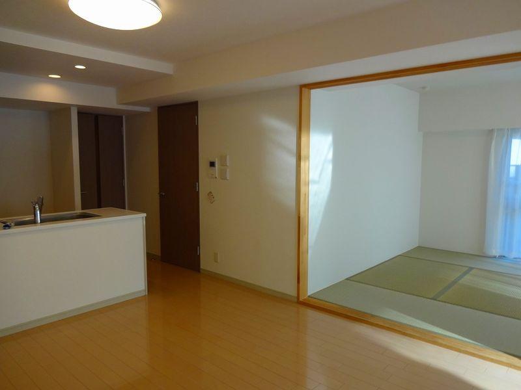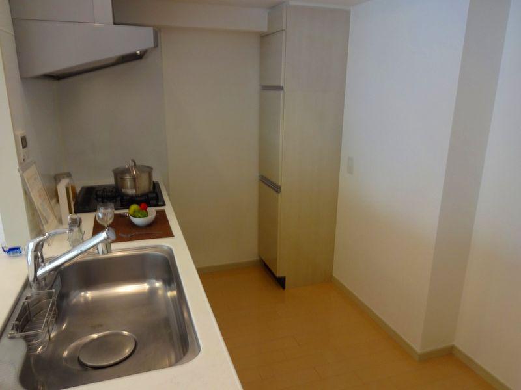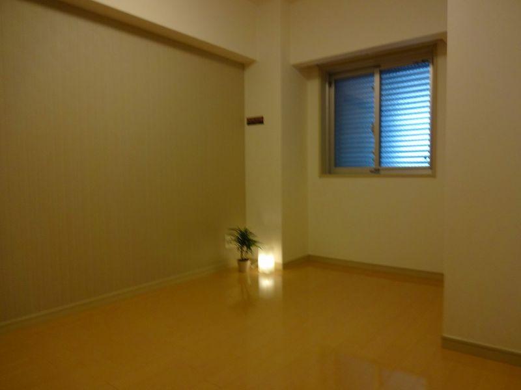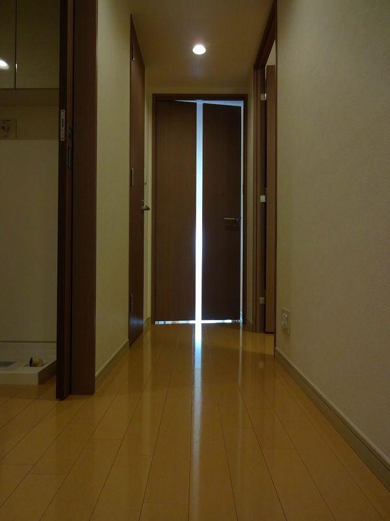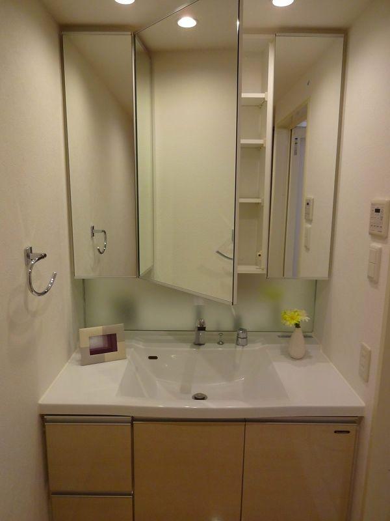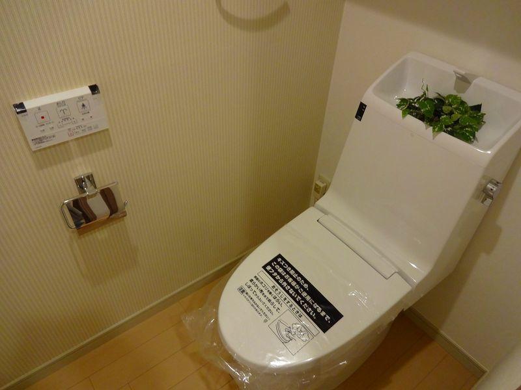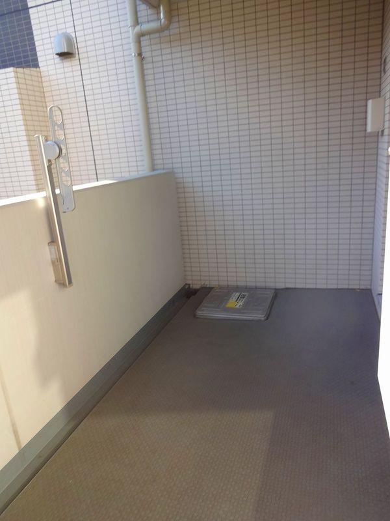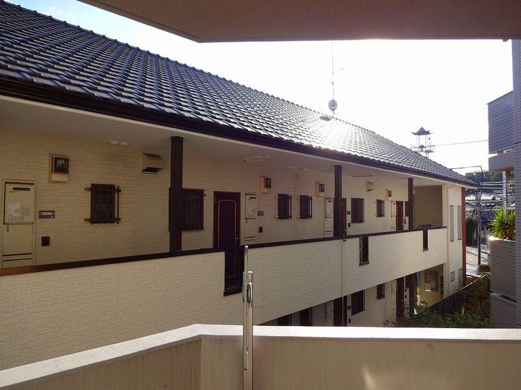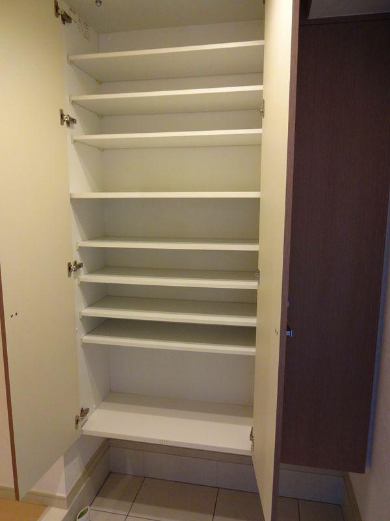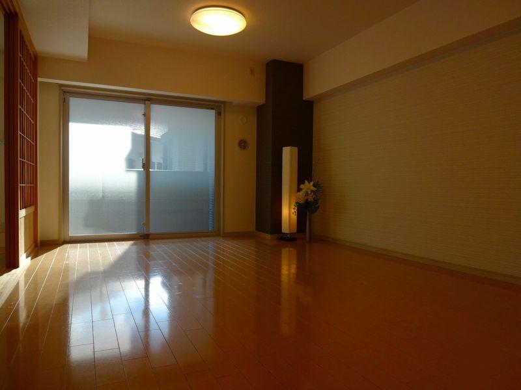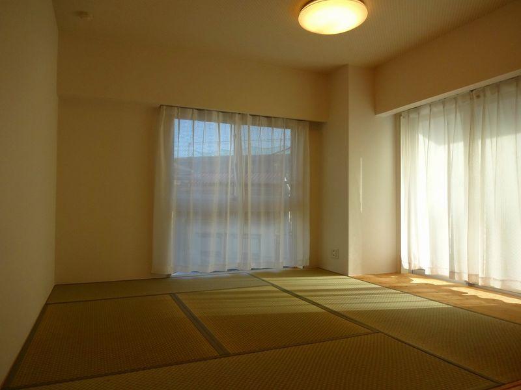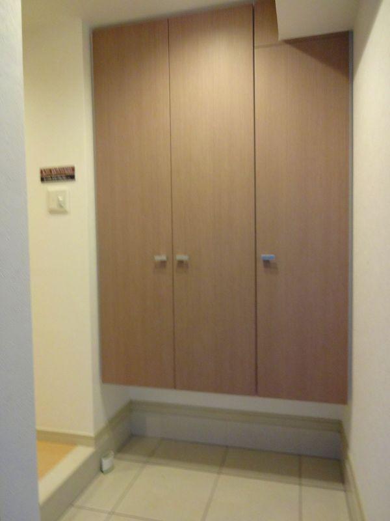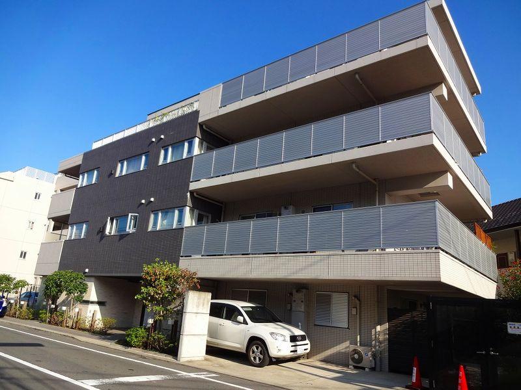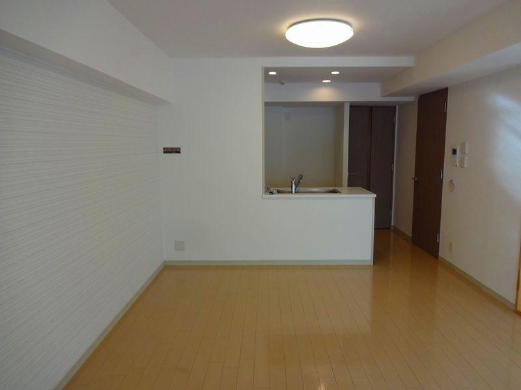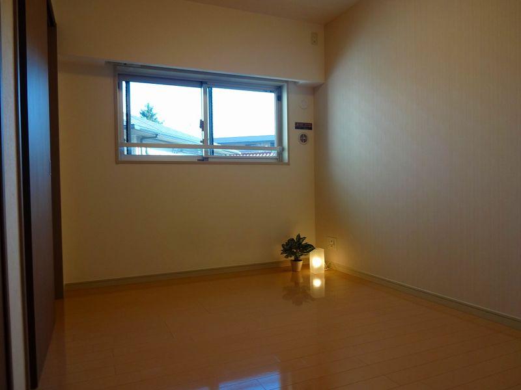|
|
Yokohama-shi, Kanagawa-ku, Kohoku
神奈川県横浜市港北区
|
|
Tokyu Toyoko Line "Hiyoshi" walk 14 minutes
東急東横線「日吉」歩14分
|
|
■ ■ Indoor "video" in the published ■ ■ The latest information we are UP in the maintenance of beautiful photo See also twice a week ◆ «New Year» also possible guidance! It is okay on the day. Please call us! !
■■室内『動画』掲載中■■綺麗な写真もご覧ください週2回のメンテナンスで最新情報をUPしています◆≪年末年始≫もご案内可能!当日でも大丈夫です。ぜひお電話ください!!
|
|
■ Built shallow: 2008 Year Built ■ Pet breeding Allowed ■ Double floor ・ Double ceiling ■ Floor heating ■ Mist sauna with bathroom ■ 24-hour security ■ At night and weekends in the dishwasher Shibuya real estate, We are allowed to guide you regardless weekdays. Because your time of your preview is also available up to time, Please Kuda tell us a good convenient for you date and time. "Rapidly, Firmly, Efficiently "property looking for will be of support. If there are other things in your consideration also the property you contact, Come please consult. Customers will be happy to fullest support to you as you move met in your area of your choice!
■築浅:平成20年築 ■ペット飼育可 ■二重床・二重天井 ■床暖房 ■ミストサウナ付浴室 ■24時間セキュリティ ■食洗機 渋谷不動産では夜間や土日、平日問わずご案内させて頂いております。ご内覧のお時間は何時まででも可能ですので、ご都合の良い日時をお申し付けくだださい。 「迅速に、しっかりと、効率よく」物件探しのサポート致します。 お問い合わせいただいた物件の他にもご検討中の物があれば、是非ご相談ください。 お客様がご希望のお住まいに出会えますよう お引越しまで精一杯サポートさせて頂きます!
|
Features pickup 特徴ピックアップ | | Immediate Available / 2 along the line more accessible / Interior renovation / System kitchen / Bathroom Dryer / Corner dwelling unit / Yang per good / LDK15 tatami mats or more / Japanese-style room / Mist sauna / Southeast direction / Warm water washing toilet seat / Renovation / Dish washing dryer / Floor heating 即入居可 /2沿線以上利用可 /内装リフォーム /システムキッチン /浴室乾燥機 /角住戸 /陽当り良好 /LDK15畳以上 /和室 /ミストサウナ /東南向き /温水洗浄便座 /リノベーション /食器洗乾燥機 /床暖房 |
Event information イベント情報 | | Local tours (Please be sure to ask in advance) schedule / During the public time / 10:00 ~ At 21:00 local staff are not resident. In advance "0120-888-106" Shibuya to real estate please feel free to contact. Also, Your way home from work regardless of course Saturdays, Sundays, and holidays, We will arrange for preview. 現地見学会(事前に必ずお問い合わせください)日程/公開中時間/10:00 ~ 21:00現地にスタッフは常駐しておりません。 事前に「0120-888-106」渋谷不動産までお気軽にご連絡下さい。 また、お仕事帰りはもちろん土日祝日問わず、内覧の手配を致します。 |
Property name 物件名 | | Daiaparesu Hiyoshi La ・ Phase ダイアパレス日吉ラ・フェイズ |
Price 価格 | | 34,800,000 yen 3480万円 |
Floor plan 間取り | | 3LDK 3LDK |
Units sold 販売戸数 | | 1 units 1戸 |
Total units 総戸数 | | 38 houses 38戸 |
Occupied area 専有面積 | | 71.6 sq m (center line of wall) 71.6m2(壁芯) |
Other area その他面積 | | Balcony area: 10.54 sq m バルコニー面積:10.54m2 |
Whereabouts floor / structures and stories 所在階/構造・階建 | | Second floor / RC6 story 2階/RC6階建 |
Completion date 完成時期(築年月) | | May 2008 2008年5月 |
Address 住所 | | Kanagawa Prefecture Hiyoshi, Kohoku-ku, Yokohama 5 神奈川県横浜市港北区日吉5 |
Traffic 交通 | | Tokyu Toyoko Line "Hiyoshi" walk 14 minutes
Green Line "Hiyoshi" walk 14 minutes
JR Yokosuka Line "Kawasaki" walk 20 minutes 東急東横線「日吉」歩14分
グリーンライン「日吉」歩14分
JR横須賀線「新川崎」歩20分 |
Related links 関連リンク | | [Related Sites of this company] 【この会社の関連サイト】 |
Person in charge 担当者より | | [Regarding this property.] ■ New interior renovation properties ■ Anything please contact is also available of course on the day of the tour !! Shibuya real estate of handling properties No1 weekdays. For your reservation at the preview, please call feel free to to the above-mentioned "toll free number". We look foward to hearing from you 【この物件について】■新規内装リフォーム物件■平日はもちろん当日の見学も可能です!!取扱い物件No1の渋谷不動産まで何でもご相談下さい。内見のご予約は上記「無料通話番号」までお気軽にお電話ください。ご連絡お待ちしてます |
Contact お問い合せ先 | | TEL: 0800-603-9210 [Toll free] mobile phone ・ Also available from PHS
Caller ID is not notified
Please contact the "saw SUUMO (Sumo)"
If it does not lead, If the real estate company TEL:0800-603-9210【通話料無料】携帯電話・PHSからもご利用いただけます
発信者番号は通知されません
「SUUMO(スーモ)を見た」と問い合わせください
つながらない方、不動産会社の方は
|
Administrative expense 管理費 | | 16,900 yen / Month (consignment (commuting)) 1万6900円/月(委託(通勤)) |
Repair reserve 修繕積立金 | | 3010 yen / Month 3010円/月 |
Time residents 入居時期 | | Immediate available 即入居可 |
Whereabouts floor 所在階 | | Second floor 2階 |
Direction 向き | | Southeast 南東 |
Renovation リフォーム | | 2013 September interior renovation completed (kitchen ・ bathroom ・ toilet ・ wall ・ illumination ・ Receipt ・ other) 2013年9月内装リフォーム済(キッチン・浴室・トイレ・壁・照明・収納・他) |
Structure-storey 構造・階建て | | RC6 story RC6階建 |
Site of the right form 敷地の権利形態 | | Ownership 所有権 |
Use district 用途地域 | | City planning area outside 都市計画区域外 |
Parking lot 駐車場 | | Sky Mu 空無 |
Company profile 会社概要 | | <Mediation> Governor of Tokyo (1) No. 090353 (Ltd.) Shibuya real estate 150-0002 Shibuya, Shibuya-ku, Tokyo 2-10-15 JPL Bill 1 ・ Second floor <仲介>東京都知事(1)第090353号(株)渋谷不動産〒150-0002 東京都渋谷区渋谷2-10-15 JPLビル1・2階 |
Construction 施工 | | (Ltd.) Shidagumi (株)志多組 |

