Used Apartments » Kanto » Kanagawa Prefecture » Kohoku-ku, Yokohama
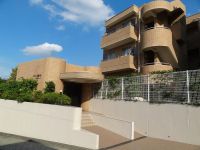 
| | Yokohama-shi, Kanagawa-ku, Kohoku 神奈川県横浜市港北区 |
| Tokyu Toyoko Line "Okurayama" walk 10 minutes 東急東横線「大倉山」歩10分 |
| □ Tokyu Toyoko Line "Okurayama" station a 10-minute walk □ Top floor 3 floor / Corner room / Southeast / Good view □ Occupied area: 135.11 sq m Mato: 3LDK □東急東横線「大倉山」駅徒歩10分□最上階3階部分/角部屋/南東向き/眺望良好□専有面積:135.11m2 間取:3LDK |
| □ About 25.1 Pledge of living with a sense of openness ・ dining □ About 4.6 tatami room a kitchen □ Storage abundant walk-in closet □ The bathroom is Madoyu ■ Morooka elementary school up to about 600m (8 minutes walk) ■ Tarumachi until junior high school about 1380m (18 minutes walk) ■ Maruetsu Okurayama store up to about 720m (9-minute walk) ■ Up to about Olympic Okurayama shop 620m (8 minutes walk) □開放感のある約25.1帖のリビング・ダイニング□約4.6帖のゆとりあるキッチン□収納豊富なウォークインクローゼット□浴室には窓有■師岡小学校まで約600m(徒歩8分)■樽町中学校まで約1380m(徒歩18分)■マルエツ大倉山店まで約720m(徒歩9分)■オリンピック大倉山店まで約620m(徒歩8分) |
Features pickup 特徴ピックアップ | | Parking two Allowed / Immediate Available / LDK20 tatami mats or more / System kitchen / Corner dwelling unit / Yang per good / All room storage / A quiet residential area / top floor ・ No upper floor / 24 hours garbage disposal Allowed / Washbasin with shower / Self-propelled parking / 2 or more sides balcony / Southeast direction / South balcony / Otobasu / High speed Internet correspondence / Warm water washing toilet seat / The window in the bathroom / Atrium / TV monitor interphone / High-function toilet / Mu front building / Ventilation good / Good view / Walk-in closet / BS ・ CS ・ CATV / Located on a hill / Delivery Box 駐車2台可 /即入居可 /LDK20畳以上 /システムキッチン /角住戸 /陽当り良好 /全居室収納 /閑静な住宅地 /最上階・上階なし /24時間ゴミ出し可 /シャワー付洗面台 /自走式駐車場 /2面以上バルコニー /東南向き /南面バルコニー /オートバス /高速ネット対応 /温水洗浄便座 /浴室に窓 /吹抜け /TVモニタ付インターホン /高機能トイレ /前面棟無 /通風良好 /眺望良好 /ウォークインクロゼット /BS・CS・CATV /高台に立地 /宅配ボックス | Event information イベント情報 | | ◆ During the preview, we will ask you to pick up in the car. ◆ ※ It has been posted on the net, Of other property preview is also available. Please feel free to contact us. ◆ In the case of mortgage available is, You can simple examination. Examination is not please feel free to contact us because it is free. ※ At the time of the appraisal required documents 1. ・ Juki Net) 2. 3. 4. , As we can so as to correspond to any consultation about the house, It started a "concierge service" of real estate. "Law on Real Estate ・ Tax / Buying and selling ・ Operation / Rent ・ management / Architecture ・ Renovation ", etc., Professional staff will be happy to answer for a variety of consultation. Because it does not take the cost, Please feel free to contact us. Concierge desk Reception time 10 o'clock ~ At 18 (Wednesday regular holiday) FAX are accepted 24 hours. Telephone number (toll-free) 0120-938-596FAX 03-3567-3933 / ) Consultation in from the mail is also available. ◆内覧の際は車でお迎えにお伺い致します。◆※ネット上に掲載されている、他の物件の内覧も可能です。お気軽にお問い合わせ下さい。◆住宅ローンご利用の場合は、簡易審査が可能です。審査は無料ですのでお気軽にご相談下さいませ。 ※審査時必要書類 1.身分証明書(運転免許証・住基ネット) 2.健康保険証 3.源泉徴収票等の収入を証明するもの 4.認印大成有楽不動産販売では、住まいに関するあらゆるご相談に対応させていただけるように、不動産の「コンシェルジュサービス」を始めました。不動産に関する「法律・税務/売買・運用/賃貸・管理/建築・リフォーム」など、様々なご相談に対して専門スタッフがお答えさせていただきます。費用はかかりませんので、お気軽にご相談ください。コンシェルジュデスク 受付時間 10時 ~ 18時(水曜日定休) FAXは24時間受け付けております。電話番号(フリーコール) 0120-938-596FAX 03-3567-3933 ホームページ(www.ietan.jp/)よりメールでご相談も可能です。 | Property name 物件名 | | Hairaku Okurayama second wing ハイラーク大倉山セカンドウイング | Price 価格 | | 40,800,000 yen 4080万円 | Floor plan 間取り | | 3LDK 3LDK | Units sold 販売戸数 | | 1 units 1戸 | Total units 総戸数 | | 7 units 7戸 | Occupied area 専有面積 | | 135.11 sq m (40.87 tsubo) (center line of wall) 135.11m2(40.87坪)(壁芯) | Other area その他面積 | | Balcony area: 18.06 sq m バルコニー面積:18.06m2 | Whereabouts floor / structures and stories 所在階/構造・階建 | | 3rd floor / RC3 story 3階/RC3階建 | Completion date 完成時期(築年月) | | December 1989 1989年12月 | Address 住所 | | Yokohama-shi, Kanagawa-ku, Kohoku Morooka cho 神奈川県横浜市港北区師岡町 | Traffic 交通 | | Tokyu Toyoko Line "Okurayama" walk 10 minutes 東急東横線「大倉山」歩10分
| Related links 関連リンク | | [Related Sites of this company] 【この会社の関連サイト】 | Person in charge 担当者より | | Person in charge of real-estate and building chief In the 30's real estate dealings life: Shunsuke Tanabe age, It is a very big event. In such an important scene, As you can help us of everyone, In all sincerity, We will carry out your correspondence with the maximum of effort. 担当者宅建主任 田辺俊輔年齢:30代不動産のお取引は人生において、とても大きな出来事です。そのような重要な場面において、皆様のお役に立つことができますよう、誠心誠意、最大限の努力を持ってご対応をさせていただきます。 | Contact お問い合せ先 | | TEL: 0800-603-0207 [Toll free] mobile phone ・ Also available from PHS
Caller ID is not notified
Please contact the "saw SUUMO (Sumo)"
If it does not lead, If the real estate company TEL:0800-603-0207【通話料無料】携帯電話・PHSからもご利用いただけます
発信者番号は通知されません
「SUUMO(スーモ)を見た」と問い合わせください
つながらない方、不動産会社の方は
| Administrative expense 管理費 | | 25,500 yen / Month (consignment (commuting)) 2万5500円/月(委託(通勤)) | Repair reserve 修繕積立金 | | 48,640 yen / Month 4万8640円/月 | Expenses 諸費用 | | Town fee: 4000 yen / Year 町内会費:4000円/年 | Time residents 入居時期 | | Immediate available 即入居可 | Whereabouts floor 所在階 | | 3rd floor 3階 | Direction 向き | | Southeast 南東 | Other limitations その他制限事項 | | Paste sort will be impossible to flooring. フローリングへの貼り替えは不可となります。 | Overview and notices その他概要・特記事項 | | Contact: Chief Shunsuke Tanabe 担当者:主任 田辺俊輔 | Structure-storey 構造・階建て | | RC3 story RC3階建 | Site of the right form 敷地の権利形態 | | Ownership 所有権 | Use district 用途地域 | | One low-rise 1種低層 | Parking lot 駐車場 | | Site (15,000 yen ~ 22,000 yen / Month) 敷地内(1万5000円 ~ 2万2000円/月) | Company profile 会社概要 | | <Mediation> Minister of Land, Infrastructure and Transport (8) No. 003,394 (one company) Real Estate Association (Corporation) metropolitan area real estate Fair Trade Council member Taisei the back Real Estate Sales Co., Ltd. Yokohama office Yubinbango221-0835 Kanagawa Prefecture, Kanagawa-ku, Yokohama-shi Tsuruya-cho 2-26-2 fourth Yasuda building the third floor <仲介>国土交通大臣(8)第003394号(一社)不動産協会会員 (公社)首都圏不動産公正取引協議会加盟大成有楽不動産販売(株)横浜営業所〒221-0835 神奈川県横浜市神奈川区鶴屋町2-26-2 第4安田ビル3階 | Construction 施工 | | Haseko Corporation 株式会社長谷工コーポレーション |
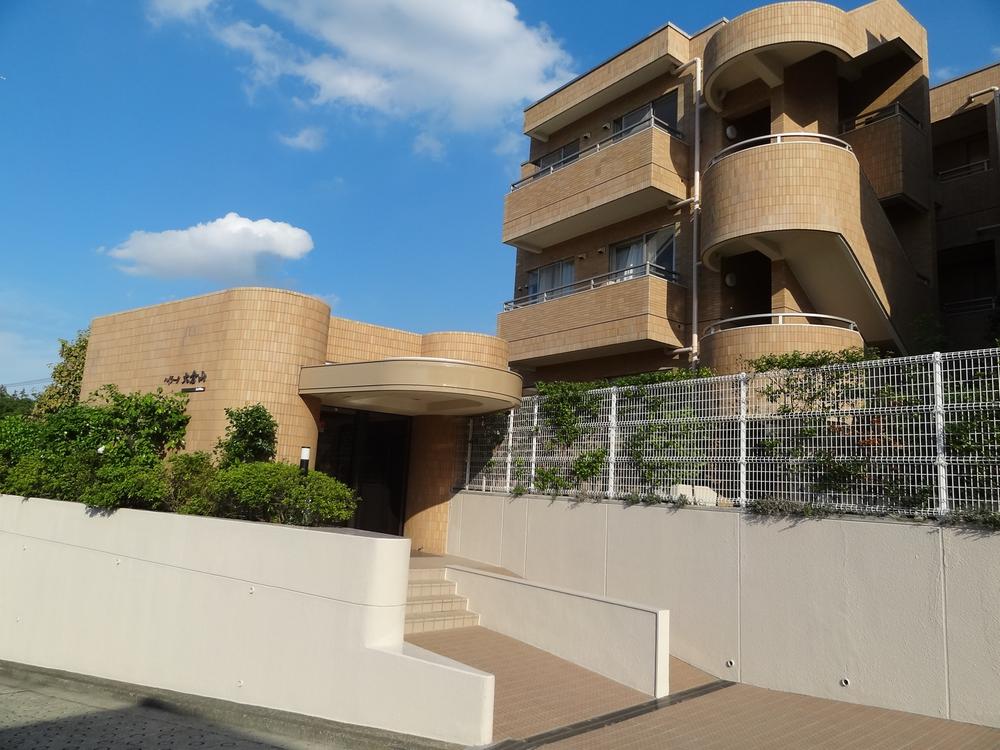 Local appearance photo
現地外観写真
Floor plan間取り図 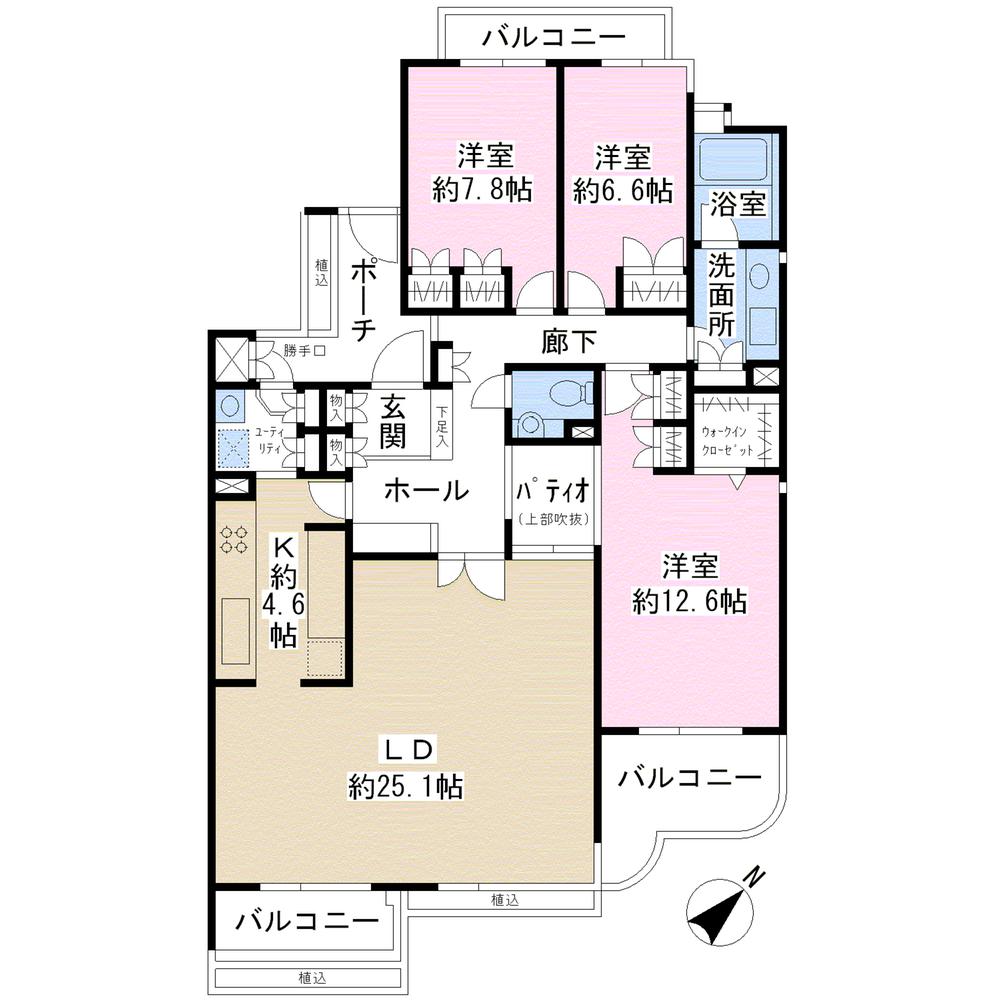 3LDK, Price 40,800,000 yen, Footprint 135.11 sq m , Balcony area 18.06 sq m
3LDK、価格4080万円、専有面積135.11m2、バルコニー面積18.06m2
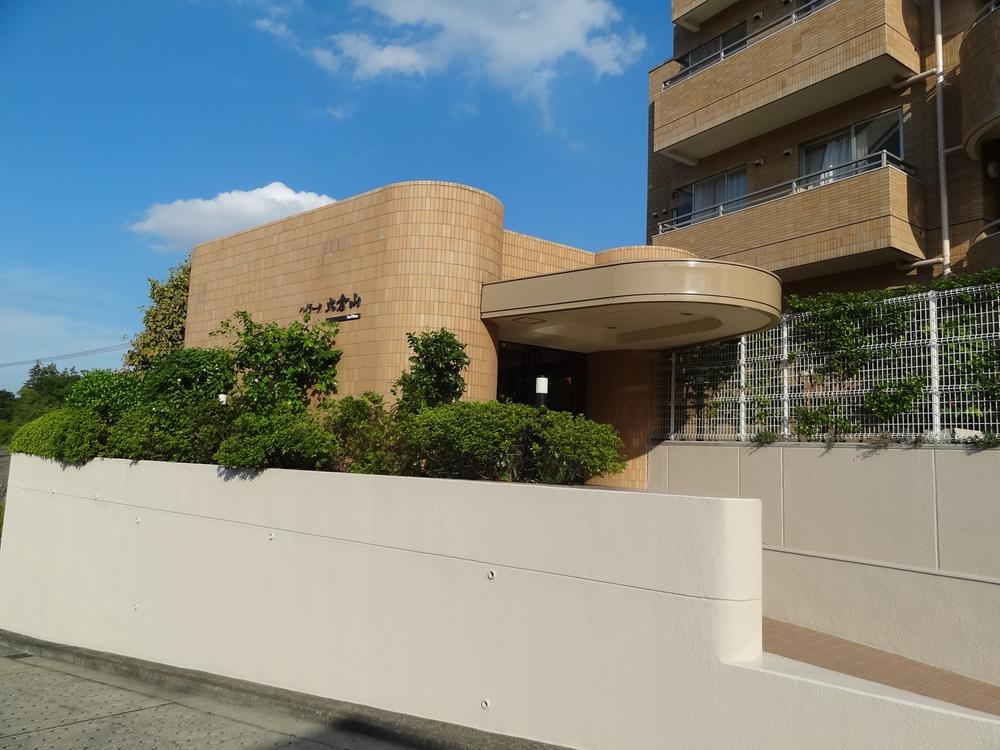 Local appearance photo
現地外観写真
Livingリビング 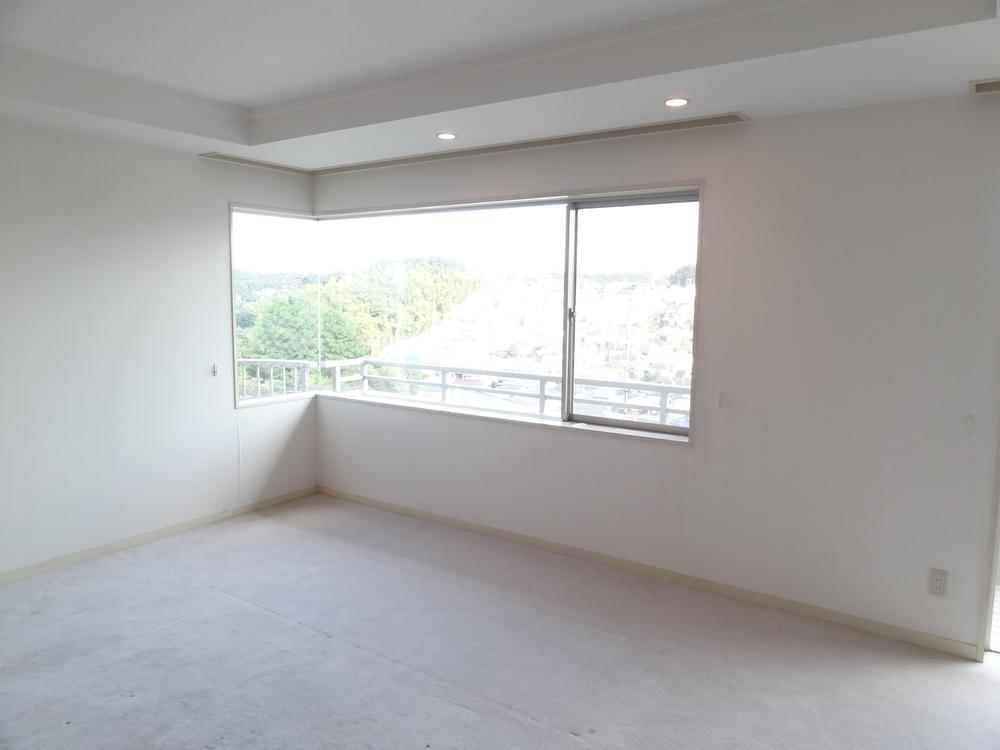 living ・ Dining (about 25.1 Pledge)
リビング・ダイニング(約25.1帖)
Bathroom浴室 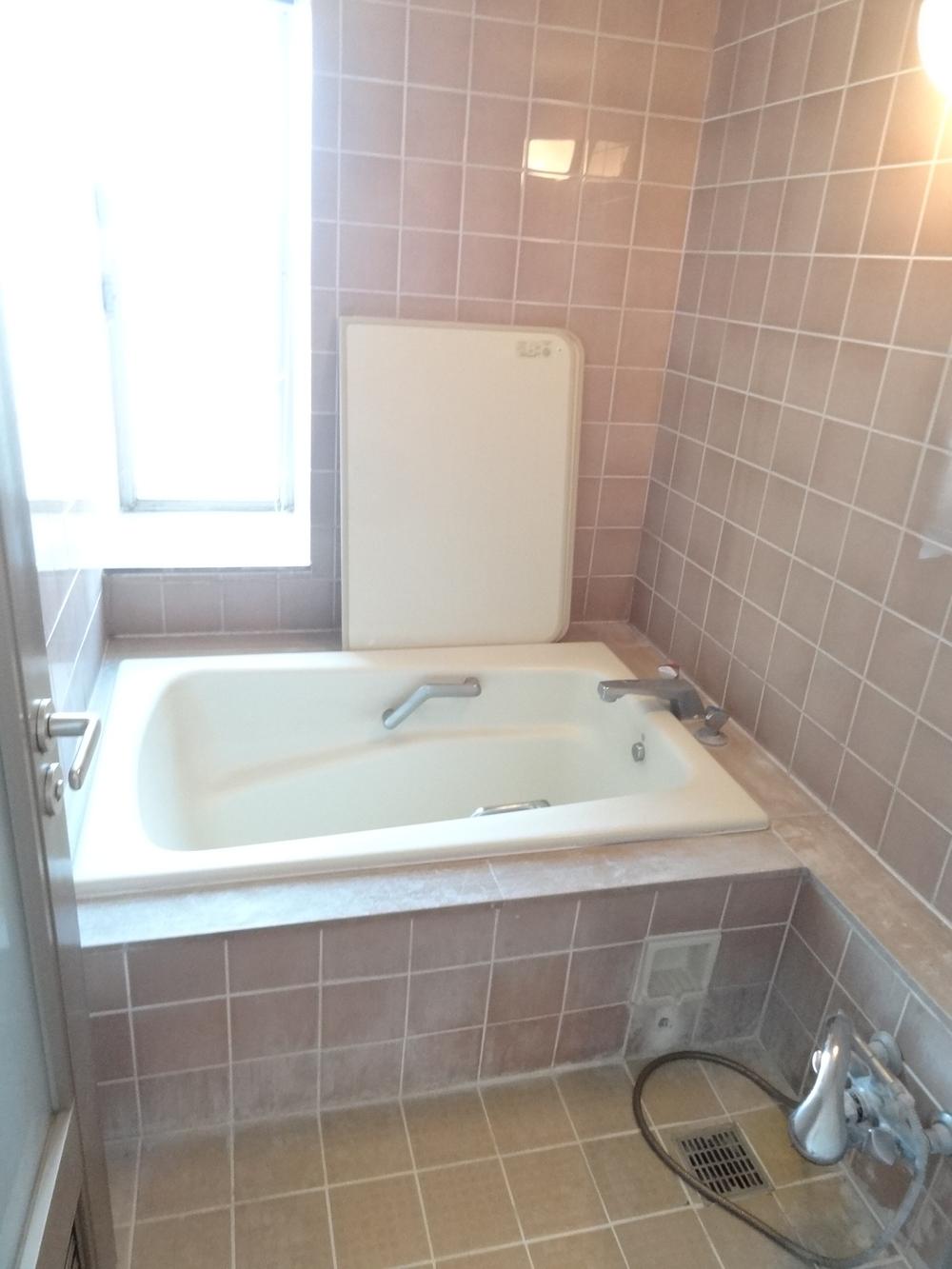 Tub (with window)
浴槽(窓付)
Kitchenキッチン 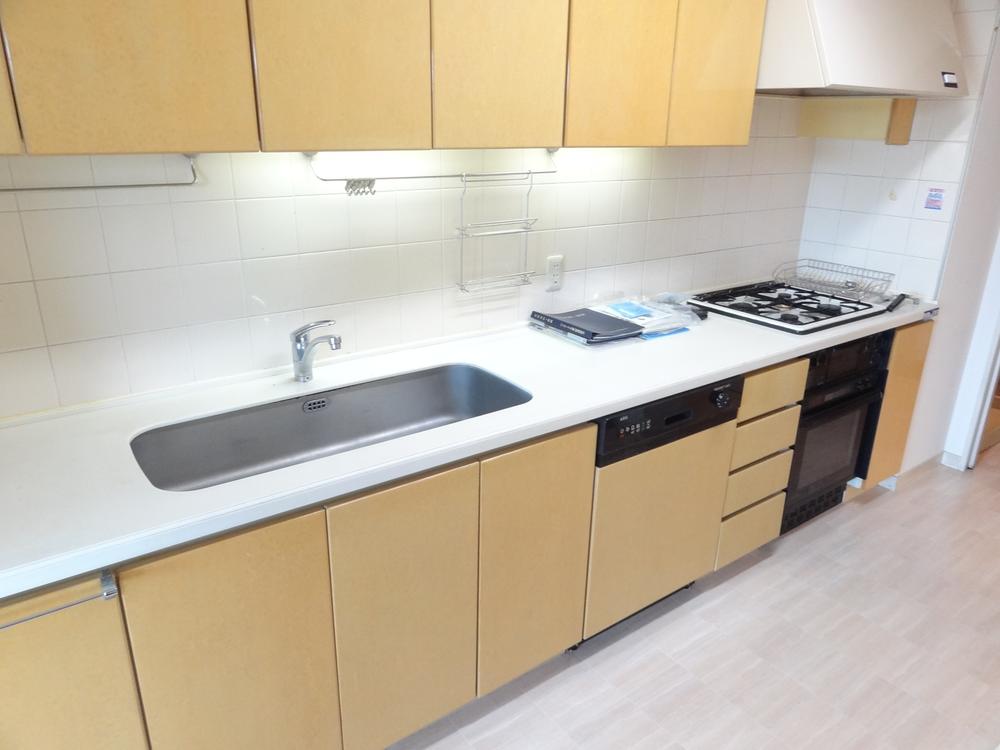 Kitchen (about 4.6 Pledge)
キッチン(約4.6帖)
Non-living roomリビング以外の居室 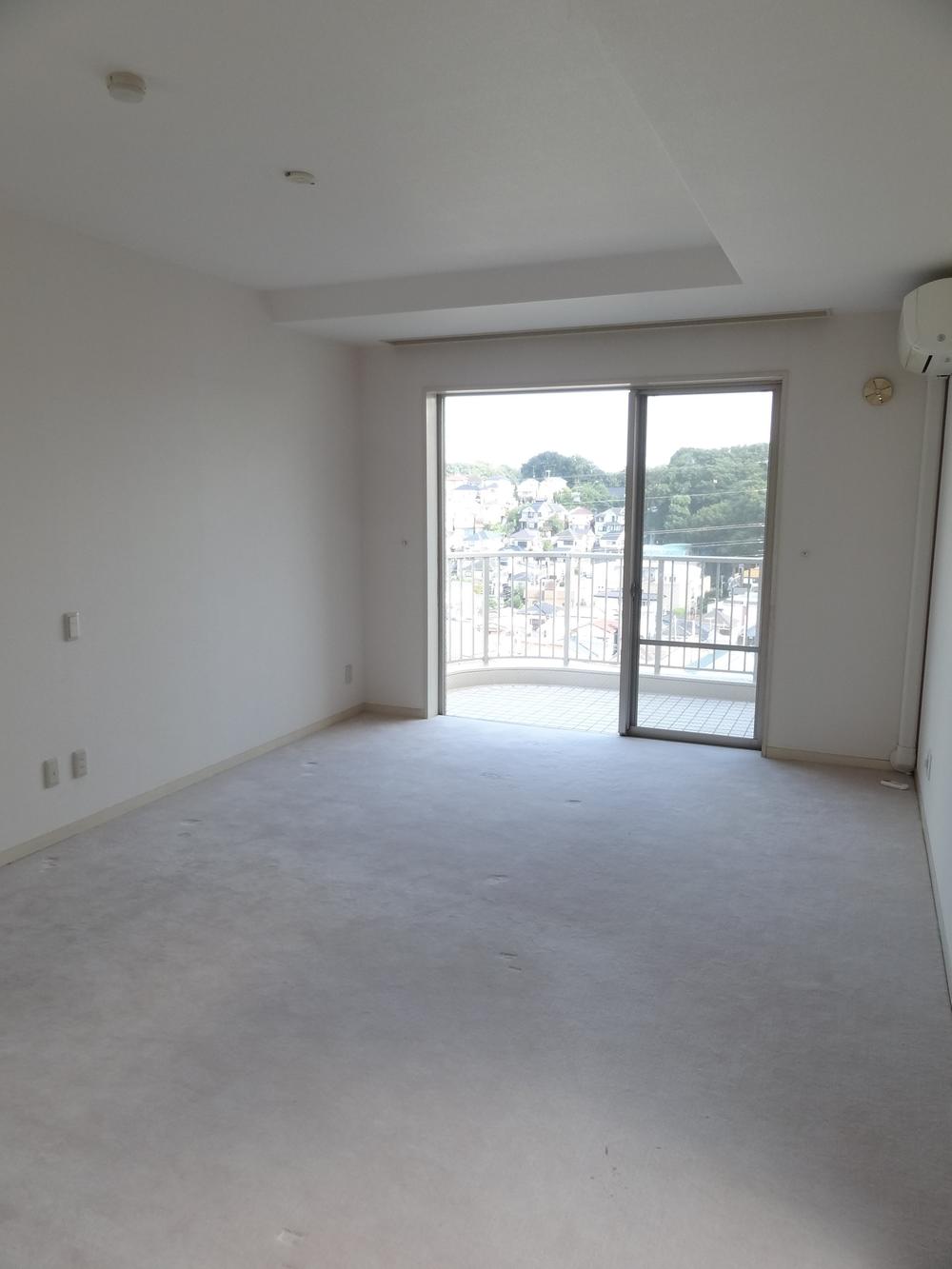 Western-style (about 12.6 Pledge)
洋室(約12.6帖)
Entrance玄関 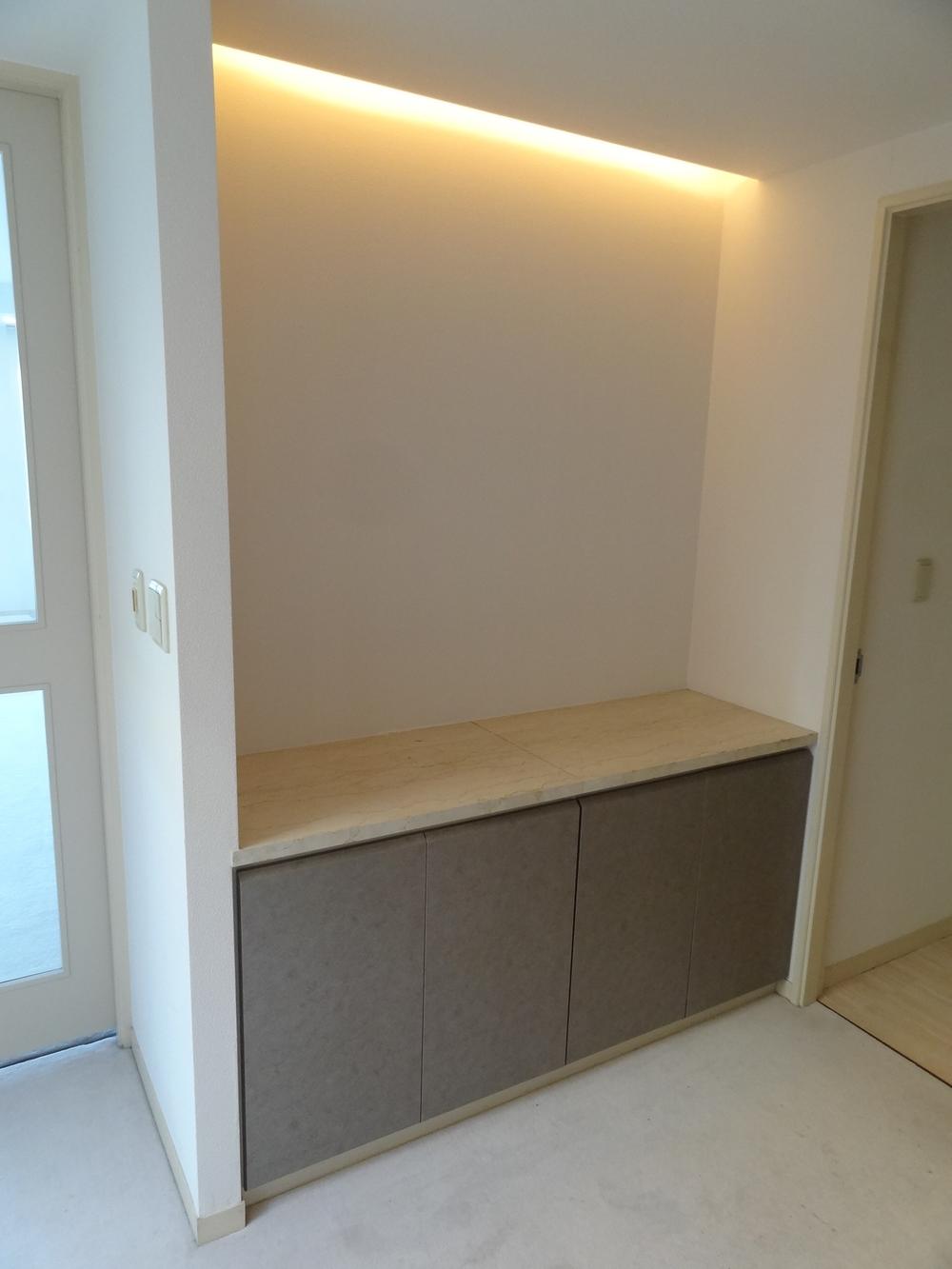 Entrance hall
玄関ホール
Wash basin, toilet洗面台・洗面所 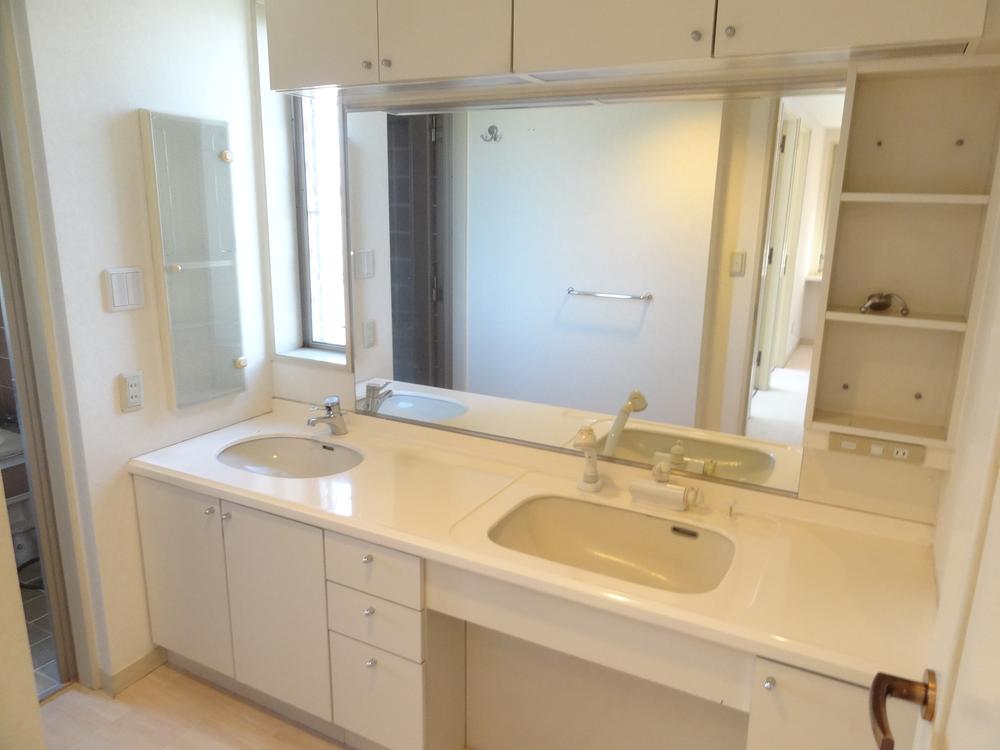 Bathroom vanity
洗面化粧台
Receipt収納 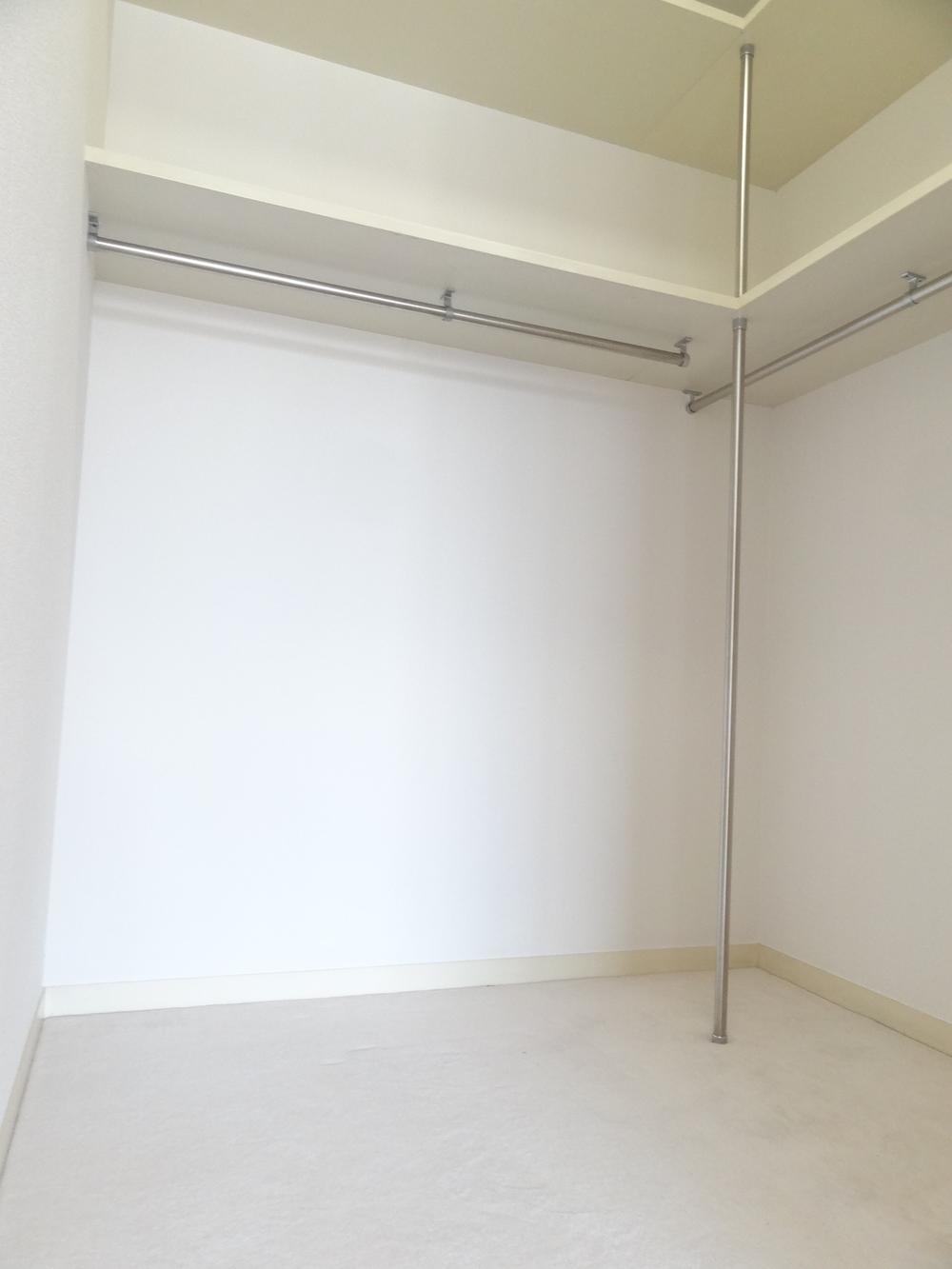 Walk-in closet (Western-style about 12.6 Pledge)
ウォークインクローゼット(洋室約12.6帖)
Toiletトイレ 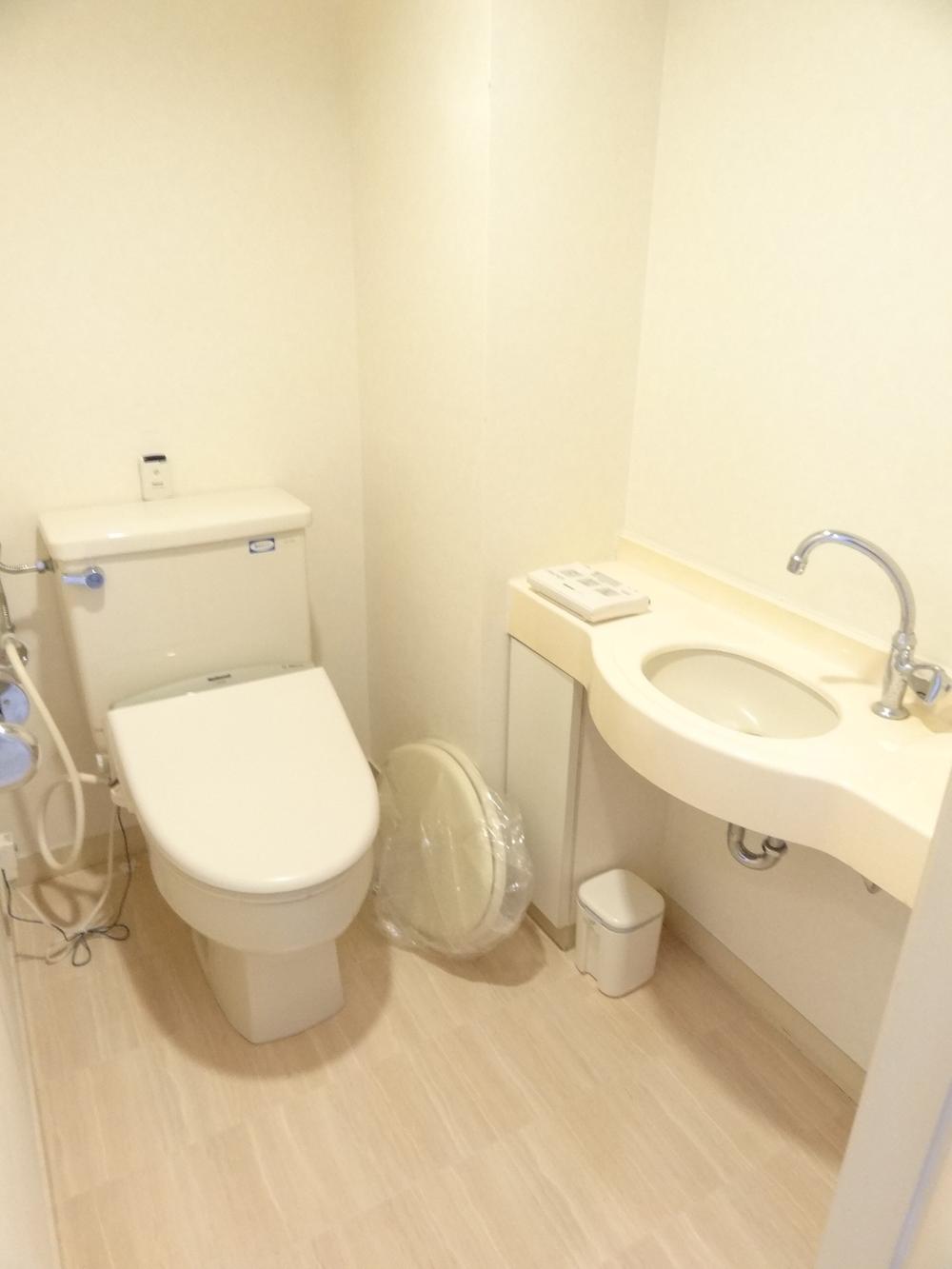 Toilet (with hand washing)
トイレ(手洗い付)
Other introspectionその他内観 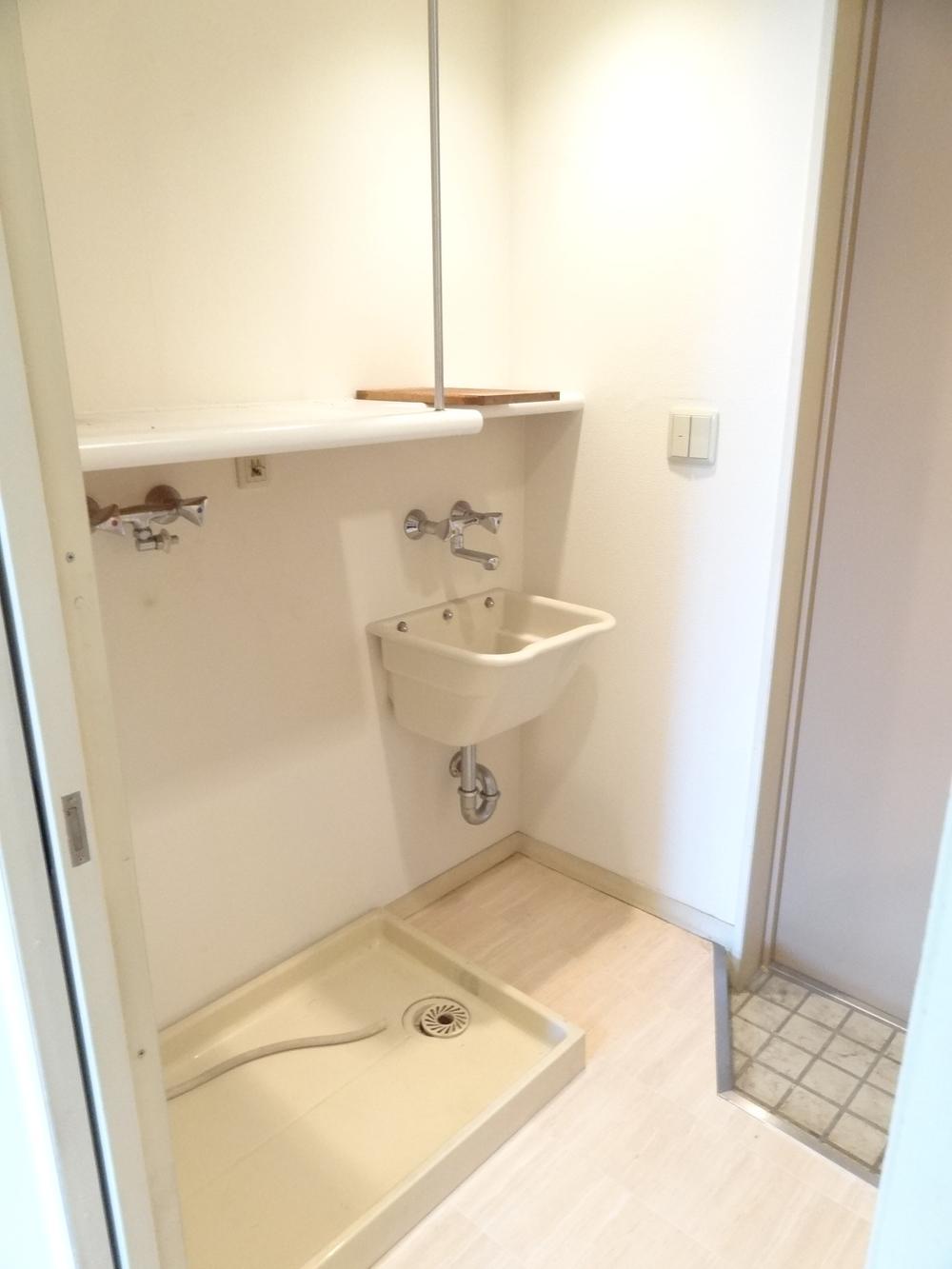 Utility space
ユーティリティスペース
View photos from the dwelling unit住戸からの眺望写真 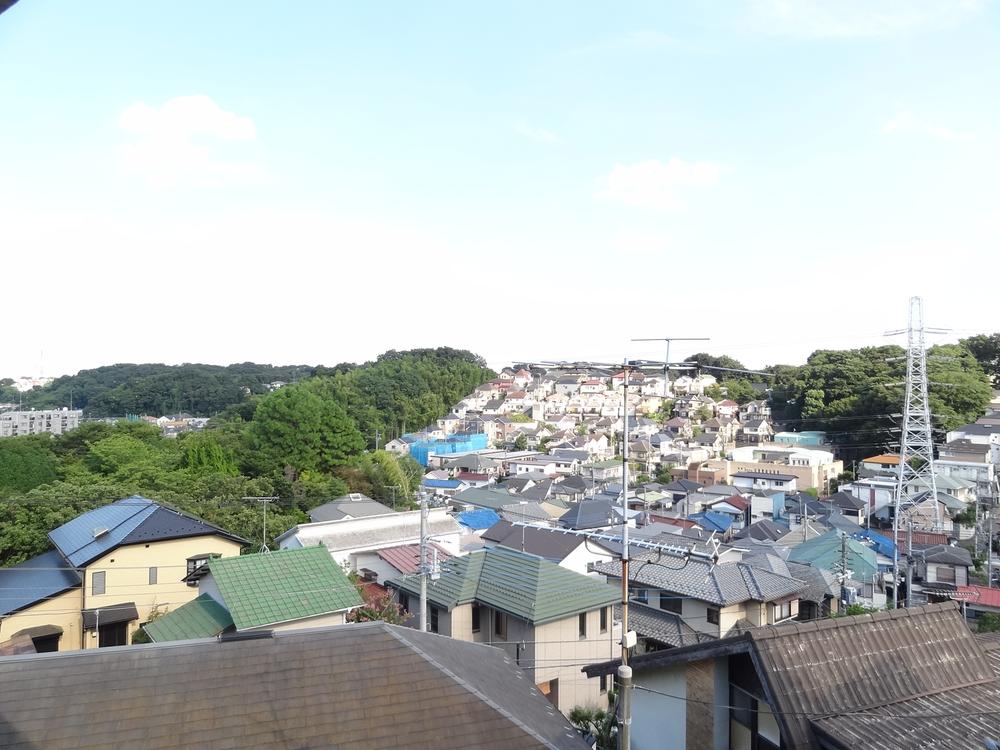 View photos from the living room
リビングからの眺望写真
Livingリビング 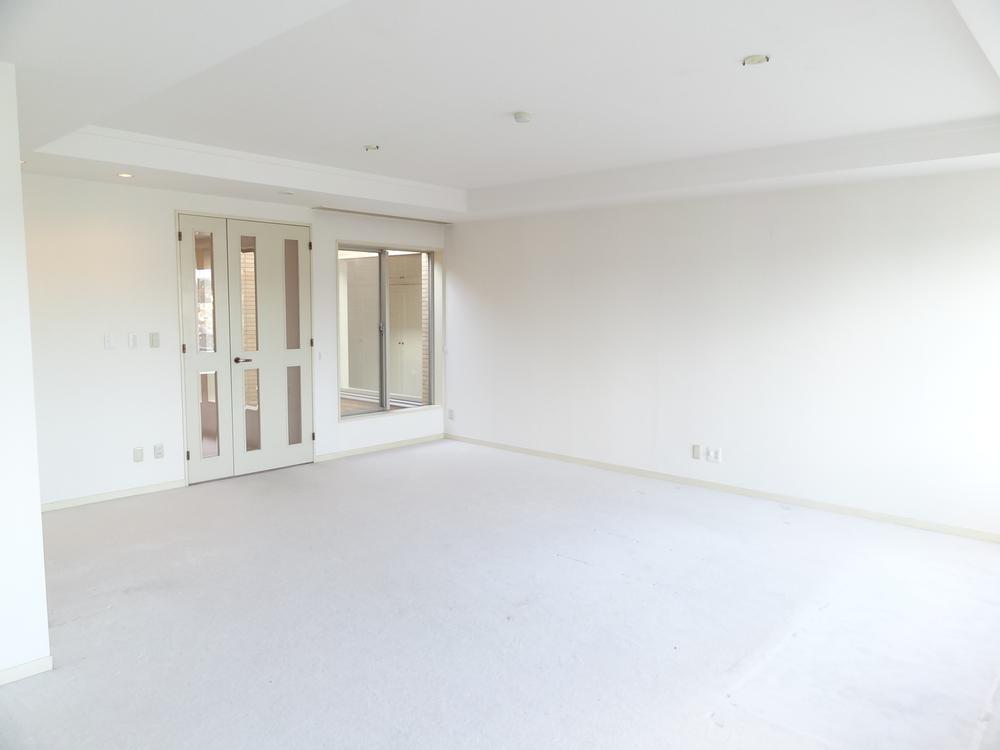 living ・ Dining (about 25.1 Pledge)
リビング・ダイニング(約25.1帖)
Kitchenキッチン 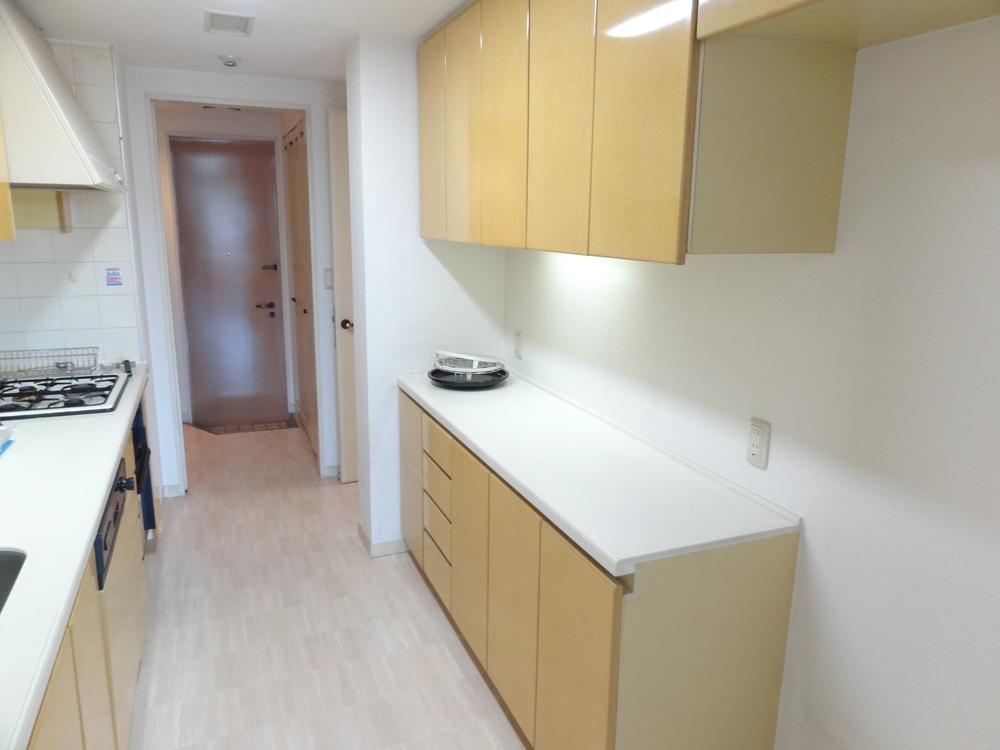 Kitchen storage
キッチン収納
Non-living roomリビング以外の居室 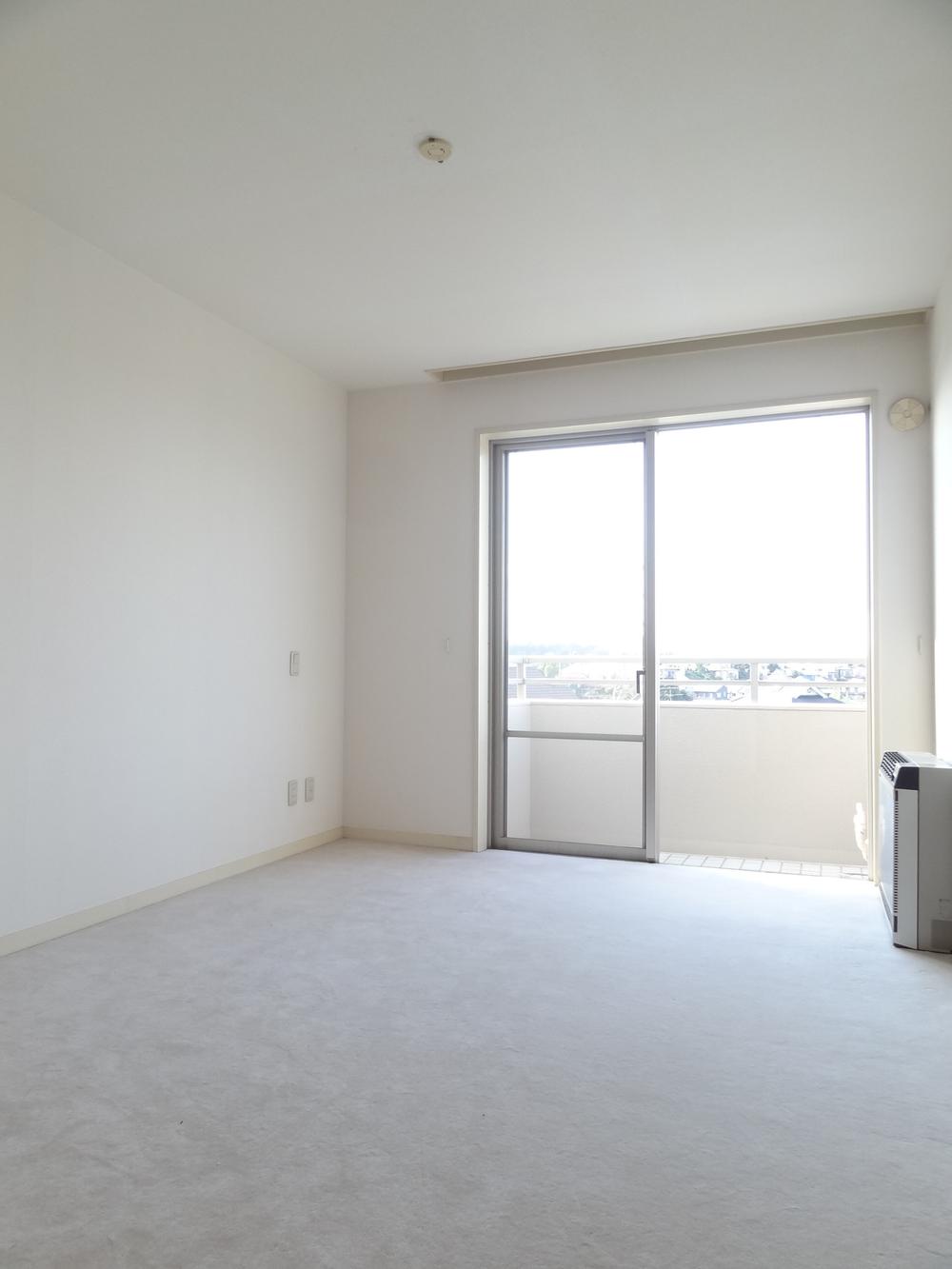 Western-style (about 7.8 Pledge)
洋室(約7.8帖)
Wash basin, toilet洗面台・洗面所 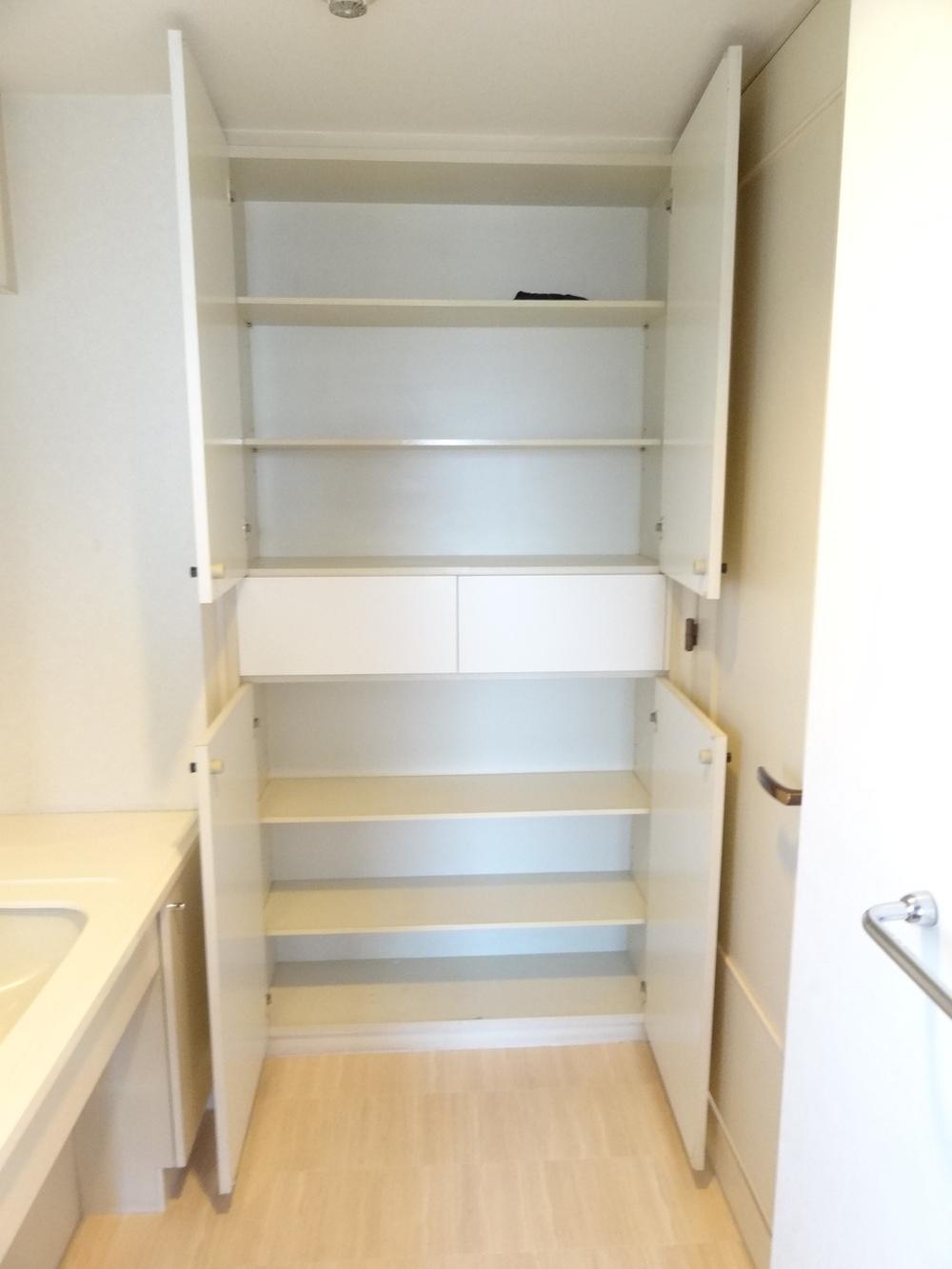 bathroom ・ Receipt
洗面室・収納
View photos from the dwelling unit住戸からの眺望写真 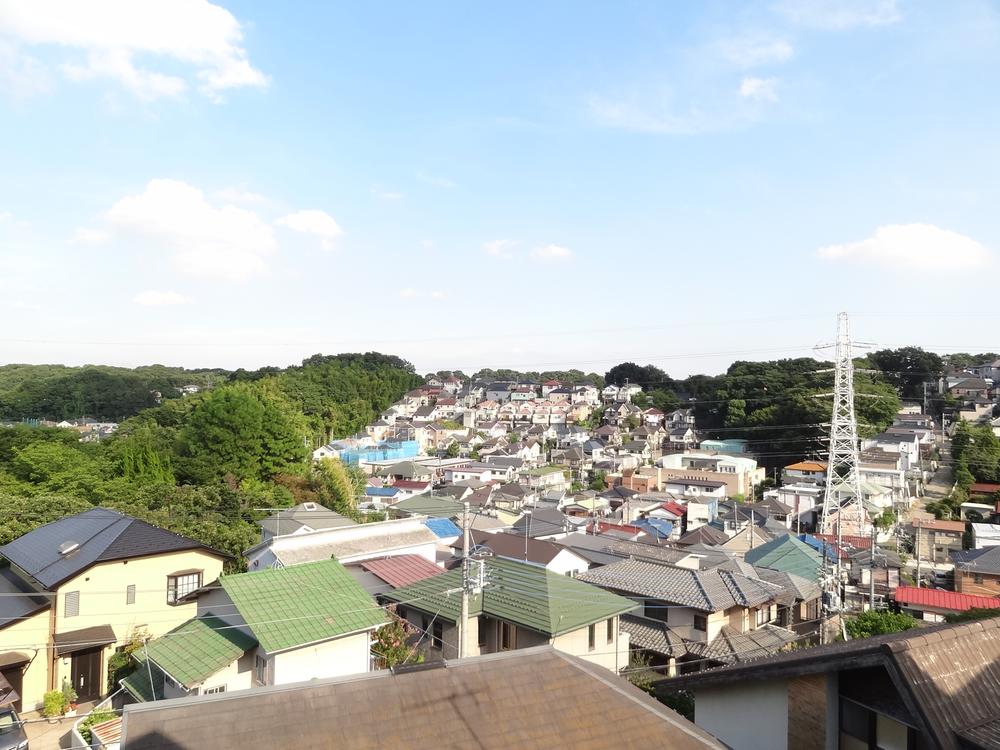 View photos from the Western-style (about 12.6 Pledge)
洋室(約12.6帖)からの眺望写真
Non-living roomリビング以外の居室 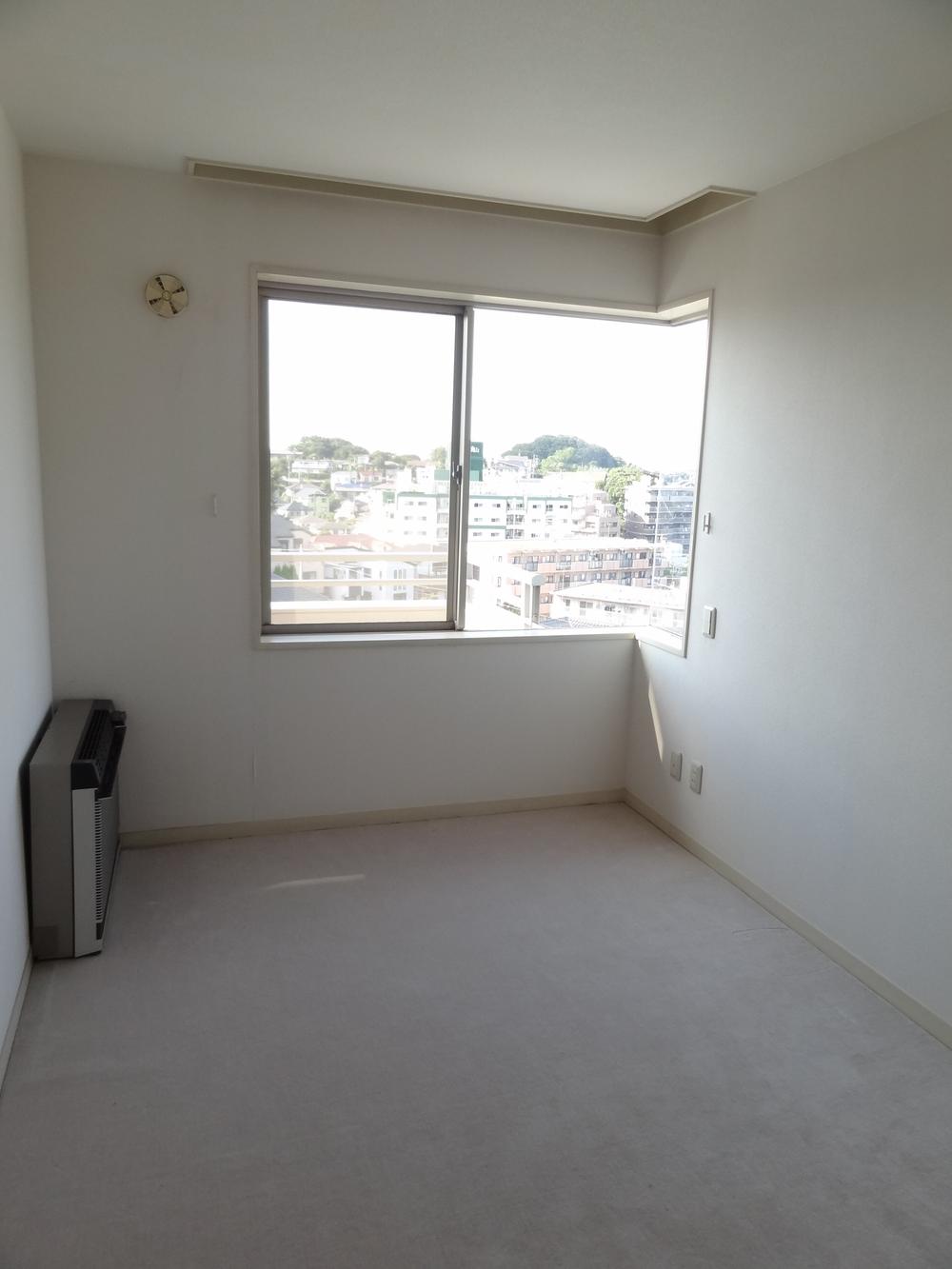 Western-style (about 6.6 Pledge)
洋室(約6.6帖)
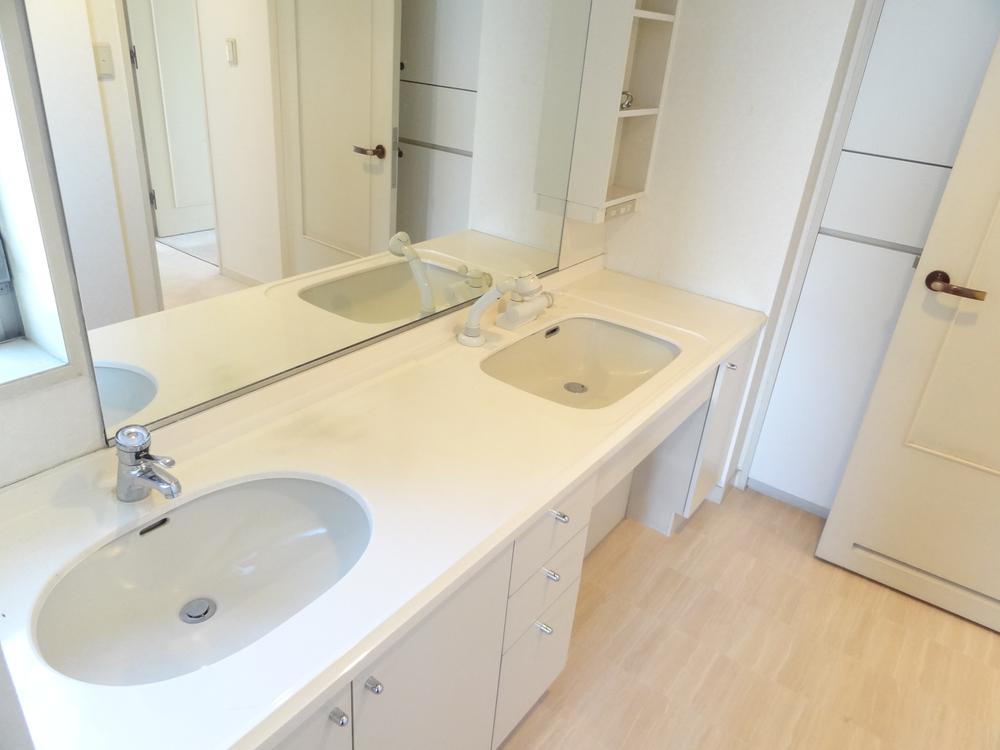 Wash basin, toilet
洗面台・洗面所
Location
|





















