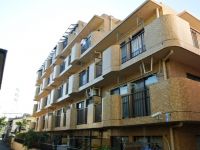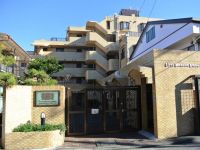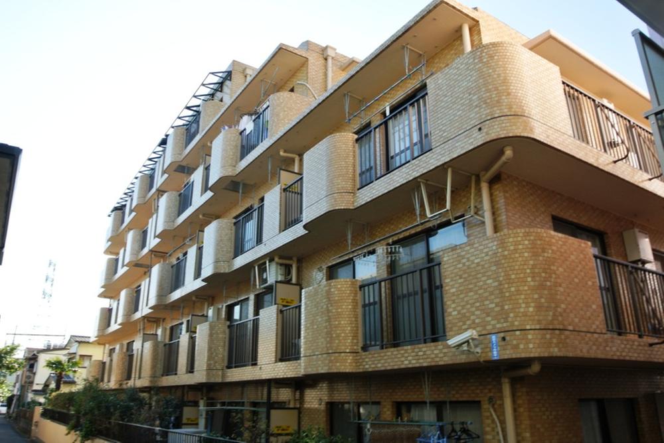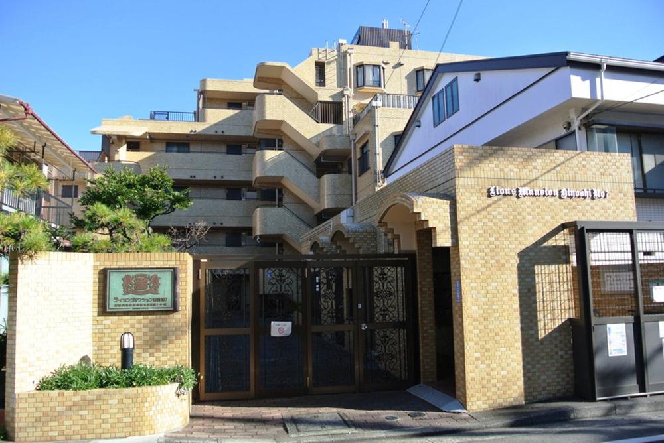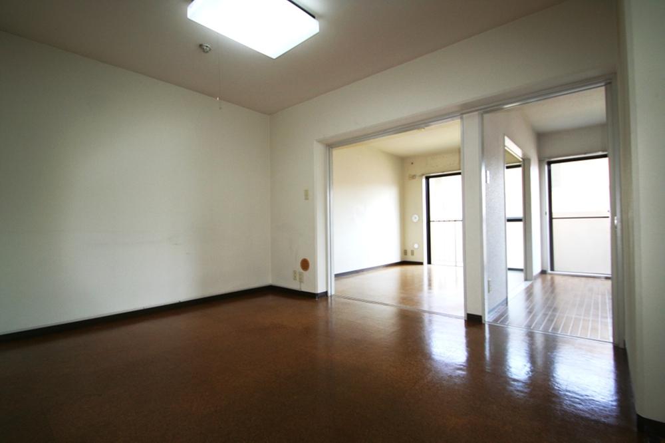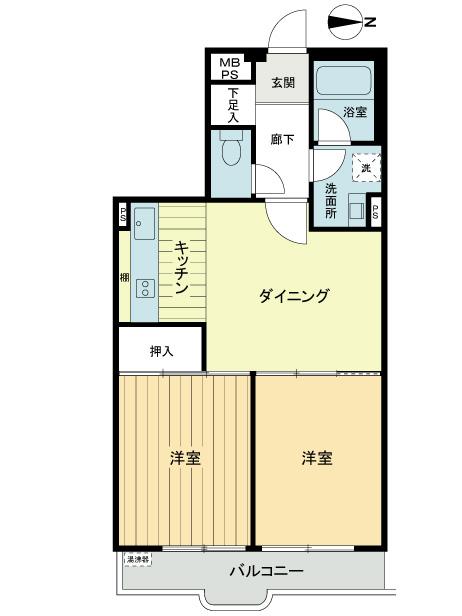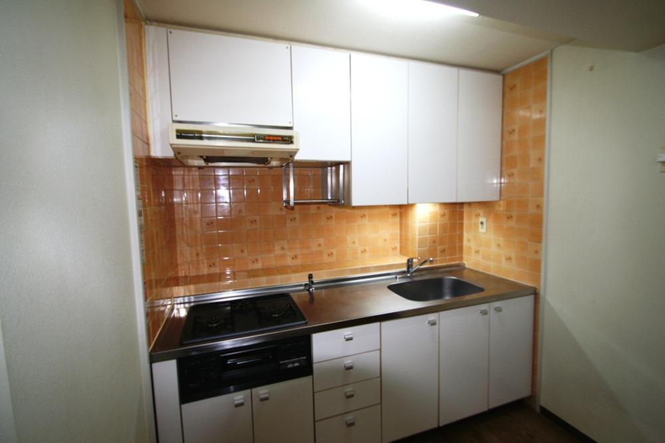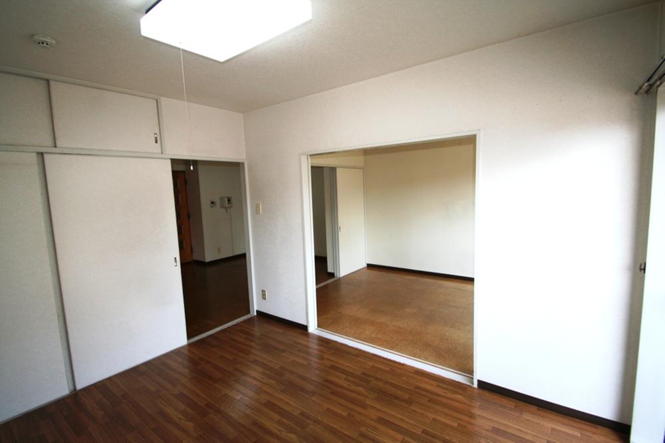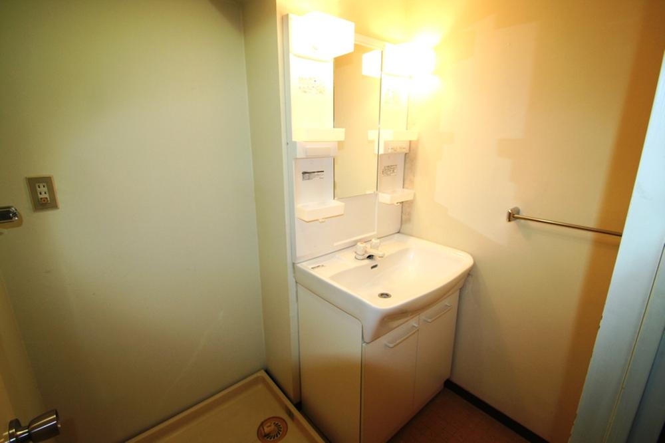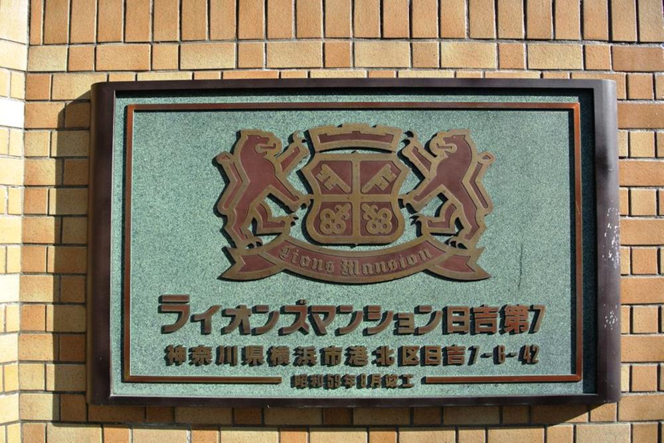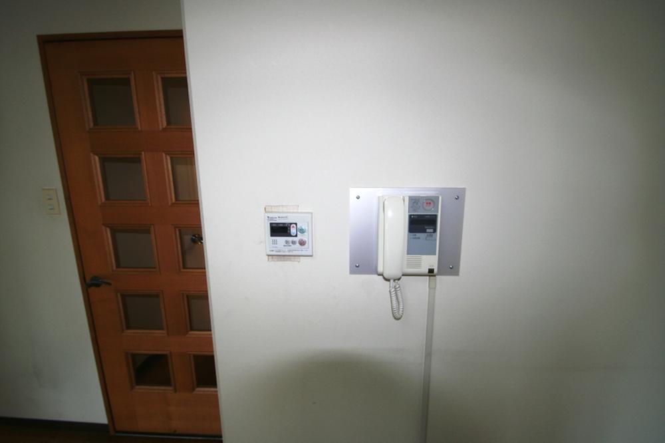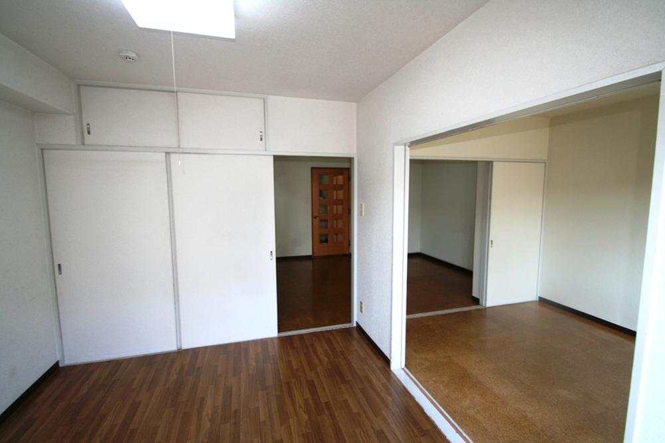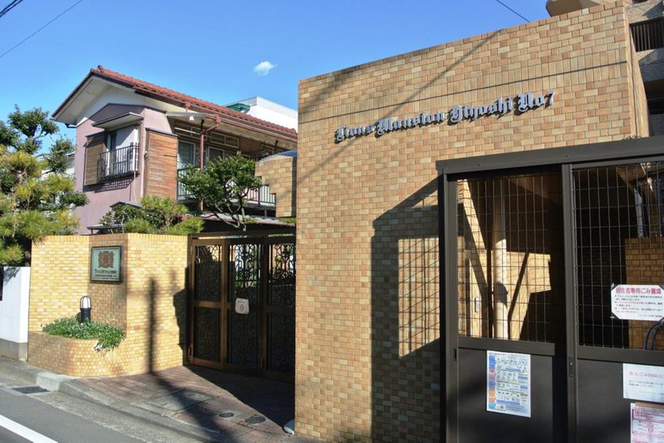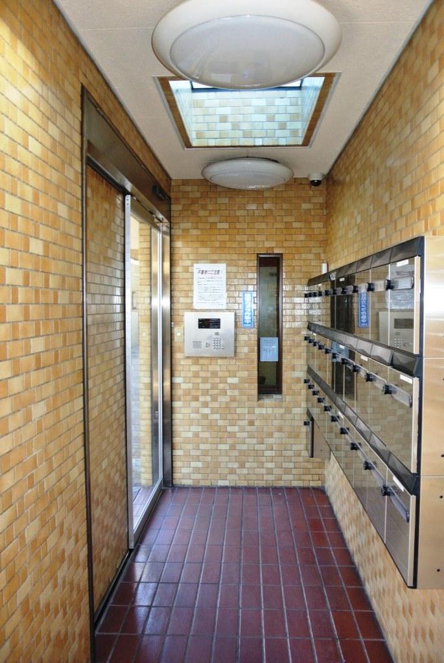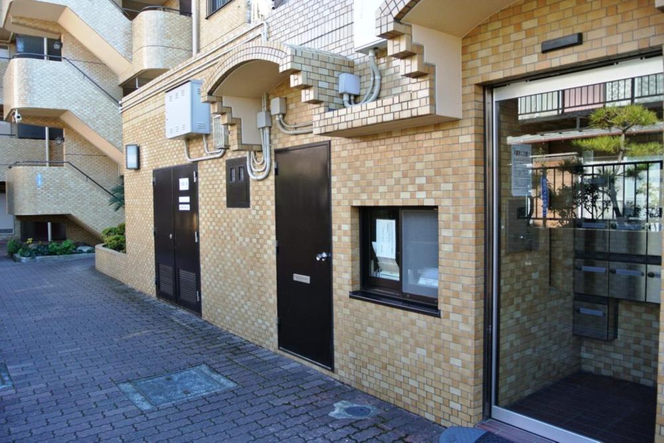|
|
Yokohama-shi, Kanagawa-ku, Kohoku
神奈川県横浜市港北区
|
|
Tokyu Toyoko Line "Hiyoshi" walk 14 minutes
東急東横線「日吉」歩14分
|
Features pickup 特徴ピックアップ | | 2 along the line more accessible / Fiscal year Available / It is close to Tennis Court / Super close / It is close to the city / System kitchen / A quiet residential area / Around traffic fewer / Japanese-style room / Starting station / Security enhancement / Elevator / Flat terrain 2沿線以上利用可 /年度内入居可 /テニスコートが近い /スーパーが近い /市街地が近い /システムキッチン /閑静な住宅地 /周辺交通量少なめ /和室 /始発駅 /セキュリティ充実 /エレベーター /平坦地 |
Property name 物件名 | | Lions Mansion Hiyoshi seventh ☆ Indoor part renovated ☆ ライオンズマンション日吉第7 ☆室内一部リフォーム済み☆ |
Price 価格 | | 15.8 million yen 1580万円 |
Floor plan 間取り | | 2DK 2DK |
Units sold 販売戸数 | | 1 units 1戸 |
Total units 総戸数 | | 30 units 30戸 |
Occupied area 専有面積 | | 49.85 sq m (center line of wall) 49.85m2(壁芯) |
Other area その他面積 | | Balcony area: 5.26 sq m バルコニー面積:5.26m2 |
Whereabouts floor / structures and stories 所在階/構造・階建 | | Second floor / RC5 story 2階/RC5階建 |
Completion date 完成時期(築年月) | | August 1984 1984年8月 |
Address 住所 | | Kanagawa Prefecture Hiyoshi, Kohoku-ku, Yokohama, 7 神奈川県横浜市港北区日吉7 |
Traffic 交通 | | Tokyu Toyoko Line "Hiyoshi" walk 14 minutes
Tokyu Meguro Line "Hiyoshi" walk 14 minutes
Green Line "Hiyoshi" walk 14 minutes 東急東横線「日吉」歩14分
東急目黒線「日吉」歩14分
グリーンライン「日吉」歩14分
|
Related links 関連リンク | | [Related Sites of this company] 【この会社の関連サイト】 |
Person in charge 担当者より | | Person in charge of real-estate and building Oguro HiroshiYasushi Age: 30 Daigyokai Experience: 10 years now has been in charge of the Kohoku-ku, Yokohama. (Exclusive area = Tsunashima ~ Hiyoshi area) We always aim of the proposal-based sales style. Taxation and mortgage related to the real estate also Please feel free to contact us. 担当者宅建小黒 寛寧年齢:30代業界経験:10年現在は横浜市港北区を担当しております。(専属地域=綱島 ~ 日吉エリア) 常に提案型の営業スタイルを心掛けております。不動産に関わる税制面や住宅ローンもお気軽にご相談下さい。 |
Contact お問い合せ先 | | TEL: 0120-984841 [Toll free] Please contact the "saw SUUMO (Sumo)" TEL:0120-984841【通話料無料】「SUUMO(スーモ)を見た」と問い合わせください |
Administrative expense 管理費 | | 10,950 yen / Month (consignment (commuting)) 1万950円/月(委託(通勤)) |
Repair reserve 修繕積立金 | | 19,940 yen / Month 1万9940円/月 |
Time residents 入居時期 | | Immediate available 即入居可 |
Whereabouts floor 所在階 | | Second floor 2階 |
Direction 向き | | East 東 |
Overview and notices その他概要・特記事項 | | Contact: Oguro HiroshiYasushi 担当者:小黒 寛寧 |
Structure-storey 構造・階建て | | RC5 story RC5階建 |
Site of the right form 敷地の権利形態 | | Ownership 所有権 |
Use district 用途地域 | | One dwelling 1種住居 |
Company profile 会社概要 | | <Mediation> Minister of Land, Infrastructure and Transport (6) No. 004139 (Ltd.) Daikyo Riarudo Musashi Kosugi shop / Telephone reception → Head Office: Tokyo Yubinbango211-0005 Kanagawa Prefecture, Nakahara-ku, Kawasaki Shinmaruko cho 915-20 Mitsuiseimei Musashikosugi building 7th floor <仲介>国土交通大臣(6)第004139号(株)大京リアルド武蔵小杉店/電話受付→本社:東京〒211-0005 神奈川県川崎市中原区新丸子町915-20 三井生命 武蔵小杉ビル7階 |
Construction 施工 | | Maeda (Ltd.) 前田建設工業(株) |
