Used Apartments » Kanto » Kanagawa Prefecture » Kohoku-ku, Yokohama
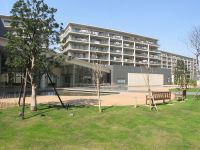 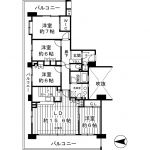
| | Yokohama-shi, Kanagawa-ku, Kohoku 神奈川県横浜市港北区 |
| Tokyu Toyoko Line "Tsunashima" walk 10 minutes 東急東横線「綱島」歩10分 |
| ■ Tokyu Toyoko Line "Tsunashima" station flat 10-minute walk ■ On-site underground car park at 100% (monthly 4,000 yen ~ ) ■ Total units 945 units ・ Shared facilities are enriched (front service ・ Salon Hall ・ Spa, etc.) ■東急東横線「綱島」駅平坦徒歩10分■敷地内地下駐車場100%(月額4000円 ~ )■総戸数945戸・共用施設が充実(フロントサービス・サロンホール・スパなど) |
| ・ 3 face lighting with a sense of open, Clear some floor plans of all the living room about 6.0 Pledge ・ disposer, Floor heating, Enhancement specification facilities including slop sink is ・ All room with storage, Abundant storage, such as walk-in closet ・開放感ある3面採光、全居室約6.0帖のゆとりある間取り・ディスポーザー、床暖房、スロップシンクなど仕様設備が充実・全居室収納付、ウォークインクローゼットなど収納豊富 |
Features pickup 特徴ピックアップ | | 2 along the line more accessible / Super close / System kitchen / Bathroom Dryer / Corner dwelling unit / Share facility enhancement / All room storage / Flat to the station / A quiet residential area / LDK15 tatami mats or more / Around traffic fewer / 24 hours garbage disposal Allowed / Washbasin with shower / Security enhancement / 3 face lighting / 2 or more sides balcony / Bicycle-parking space / Elevator / High speed Internet correspondence / Warm water washing toilet seat / The window in the bathroom / Atrium / TV monitor interphone / Leafy residential area / Ventilation good / Dish washing dryer / Walk-in closet / Or more ceiling height 2.5m / All room 6 tatami mats or more / water filter / Pets Negotiable / BS ・ CS ・ CATV / Maintained sidewalk / Flat terrain / 24-hour manned management / Floor heating / Delivery Box / Kids Room ・ nursery / Bike shelter 2沿線以上利用可 /スーパーが近い /システムキッチン /浴室乾燥機 /角住戸 /共有施設充実 /全居室収納 /駅まで平坦 /閑静な住宅地 /LDK15畳以上 /周辺交通量少なめ /24時間ゴミ出し可 /シャワー付洗面台 /セキュリティ充実 /3面採光 /2面以上バルコニー /駐輪場 /エレベーター /高速ネット対応 /温水洗浄便座 /浴室に窓 /吹抜け /TVモニタ付インターホン /緑豊かな住宅地 /通風良好 /食器洗乾燥機 /ウォークインクロゼット /天井高2.5m以上 /全居室6畳以上 /浄水器 /ペット相談 /BS・CS・CATV /整備された歩道 /平坦地 /24時間有人管理 /床暖房 /宅配ボックス /キッズルーム・託児所 /バイク置場 | Property name 物件名 | | Green surround City 弐番 Street グリーンサラウンドシティ弐番街 | Price 価格 | | 52,800,000 yen 5280万円 | Floor plan 間取り | | 4LDK 4LDK | Units sold 販売戸数 | | 1 units 1戸 | Total units 総戸数 | | 945 units 945戸 | Occupied area 専有面積 | | 101.18 sq m (center line of wall) 101.18m2(壁芯) | Other area その他面積 | | Balcony area: 44.4 sq m バルコニー面積:44.4m2 | Whereabouts floor / structures and stories 所在階/構造・階建 | | Second floor / RC5 floors 1 underground story 2階/RC5階地下1階建 | Completion date 完成時期(築年月) | | February 2003 2003年2月 | Address 住所 | | Yokohama-shi, Kanagawa-ku, Kohoku Tsunashimakami cho 神奈川県横浜市港北区綱島上町 | Traffic 交通 | | Tokyu Toyoko Line "Tsunashima" walk 10 minutes
Blue Line "neoptile" walk 26 minutes
Green Line "Takada" walk 27 minutes 東急東横線「綱島」歩10分
ブルーライン「新羽」歩26分
グリーンライン「高田」歩27分
| Related links 関連リンク | | [Related Sites of this company] 【この会社の関連サイト】 | Person in charge 担当者より | | Rep Itami Atsushi Age: 20 Daigyokai experience: will be a very valuable experience through the encounter between the two-year customer, Please let me help you with consultation about your you live on the basis of the experience. 担当者伊丹 篤志年齢:20代業界経験:2年お客様との出会いを通して非常に貴重な経験をさせて頂き、その経験を基にお客様のお住まいに関するご相談のお手伝いをさせて頂きます。 | Contact お問い合せ先 | | TEL: 0800-603-8164 [Toll free] mobile phone ・ Also available from PHS
Caller ID is not notified
Please contact the "saw SUUMO (Sumo)"
If it does not lead, If the real estate company TEL:0800-603-8164【通話料無料】携帯電話・PHSからもご利用いただけます
発信者番号は通知されません
「SUUMO(スーモ)を見た」と問い合わせください
つながらない方、不動産会社の方は
| Administrative expense 管理費 | | 23,600 yen / Month (consignment (resident)) 2万3600円/月(委託(常駐)) | Repair reserve 修繕積立金 | | 27,390 yen / Month 2万7390円/月 | Expenses 諸費用 | | Green Surround club membership fee: 700 yen / Month グリーンサラウンドクラブ会費:700円/月 | Time residents 入居時期 | | Consultation 相談 | Whereabouts floor 所在階 | | Second floor 2階 | Direction 向き | | West 西 | Overview and notices その他概要・特記事項 | | Contact: Itami Atsushi 担当者:伊丹 篤志 | Structure-storey 構造・階建て | | RC5 floors 1 underground story RC5階地下1階建 | Site of the right form 敷地の権利形態 | | Ownership 所有権 | Parking lot 駐車場 | | Site (4000 yen ~ 12,000 yen / Month) 敷地内(4000円 ~ 1万2000円/月) | Company profile 会社概要 | | <Mediation> Minister of Land, Infrastructure and Transport (2) the first 007,535 No. Nice Co., Ltd. Nice residence of Information Center Smile Cafe Tsunashima Yubinbango223-0053 Yokohama-shi, Kanagawa-ku, Kohoku Tsunashimanishi 2-3-2 nice Urban Statesman Tsunashima first floor <仲介>国土交通大臣(2)第007535号ナイス(株)ナイス住まいの情報館住まいるCafe綱島〒223-0053 神奈川県横浜市港北区綱島西2-3-2 ナイスアーバンステイツ綱島1階 | Construction 施工 | | HASEKO Corporation (株)長谷工コーポレーション |
Local appearance photo現地外観写真 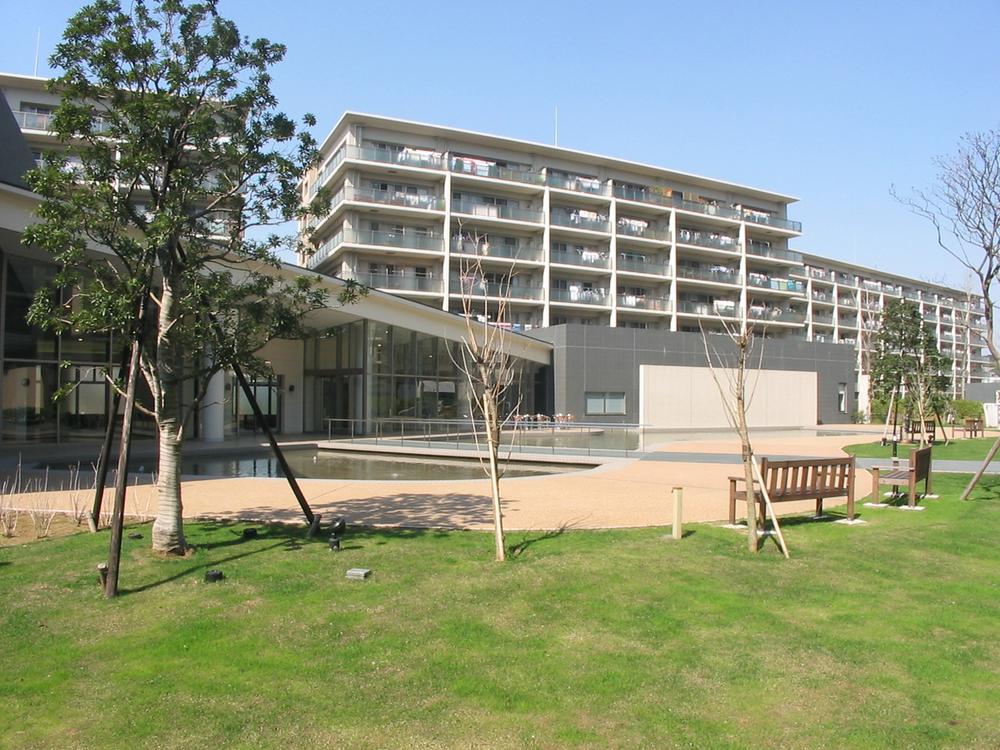 All 945 units of the big community, Lush planted 栽計 images and secure management system is attractive site (October 2013) Shooting
全945戸のビックコミュニティー、緑あふれる植栽計画と安心な管理体制が魅力です現地(2013年10月)撮影
Floor plan間取り図 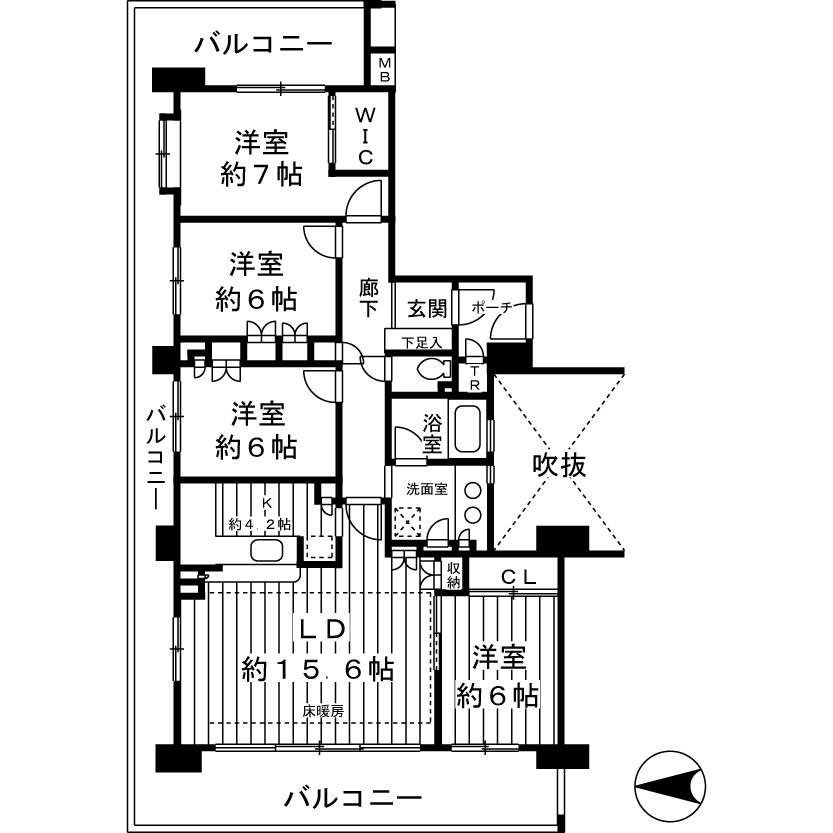 4LDK, Price 52,800,000 yen, Footprint 101.18 sq m , Balcony area 44.4 sq m 101.18 sq m ・ 4LDK ・ Three-sided balcony adoption Rooms are bright and airy
4LDK、価格5280万円、専有面積101.18m2、バルコニー面積44.4m2 101.18m2・4LDK・3面バルコニー採用
明るく開放感あるお部屋
Livingリビング 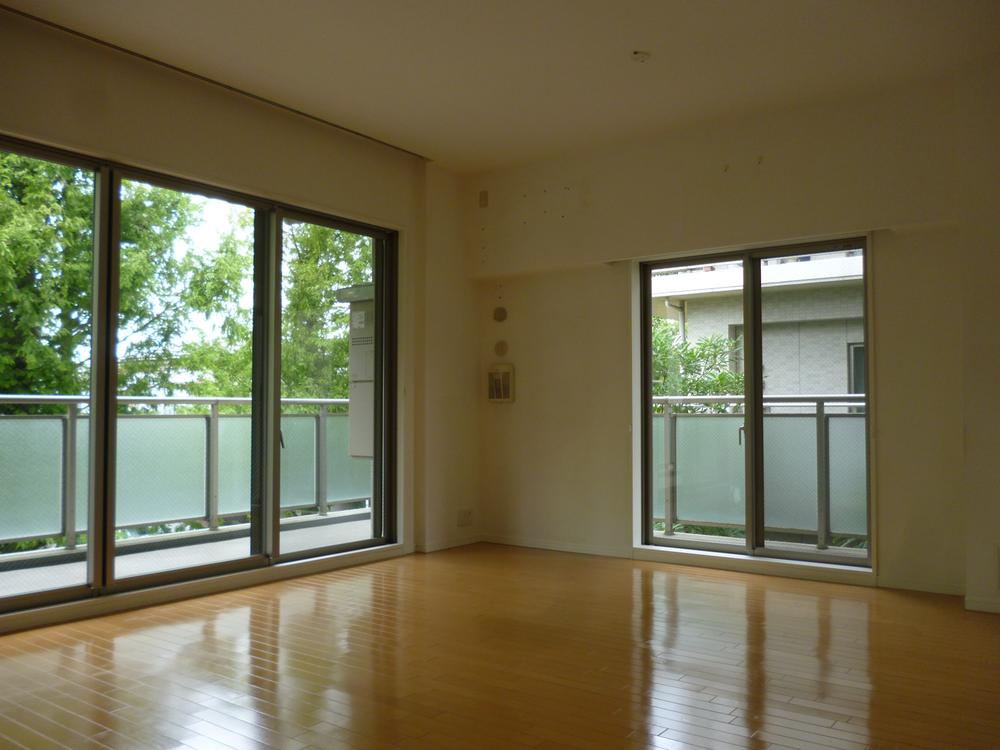 About 15.6 Pledge ceiling height of about 2.75m living dining of Indoor (10 May 2013) Shooting
約15.6帖の天井高約2.75mのリビングダイニング
室内(2013年10月)撮影
Bathroom浴室 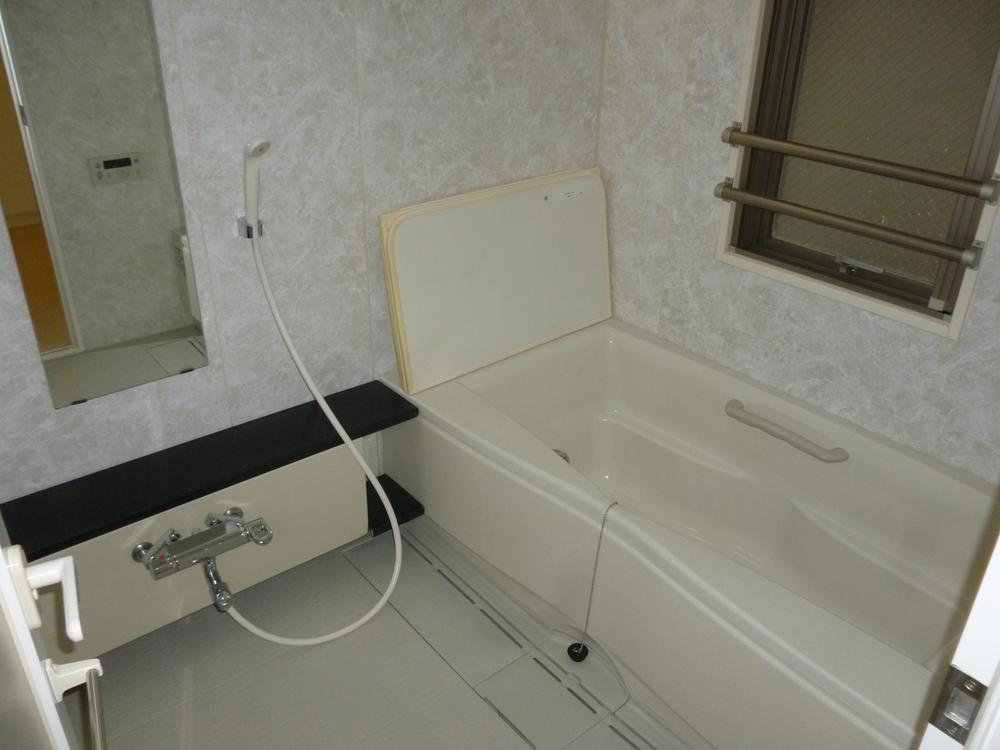 Adopt blow ・ Bathroom (1620) with a window Indoor (10 May 2013) Shooting
吹き抜けを採用・浴室(1620)窓付き
室内(2013年10月)撮影
Kitchenキッチン 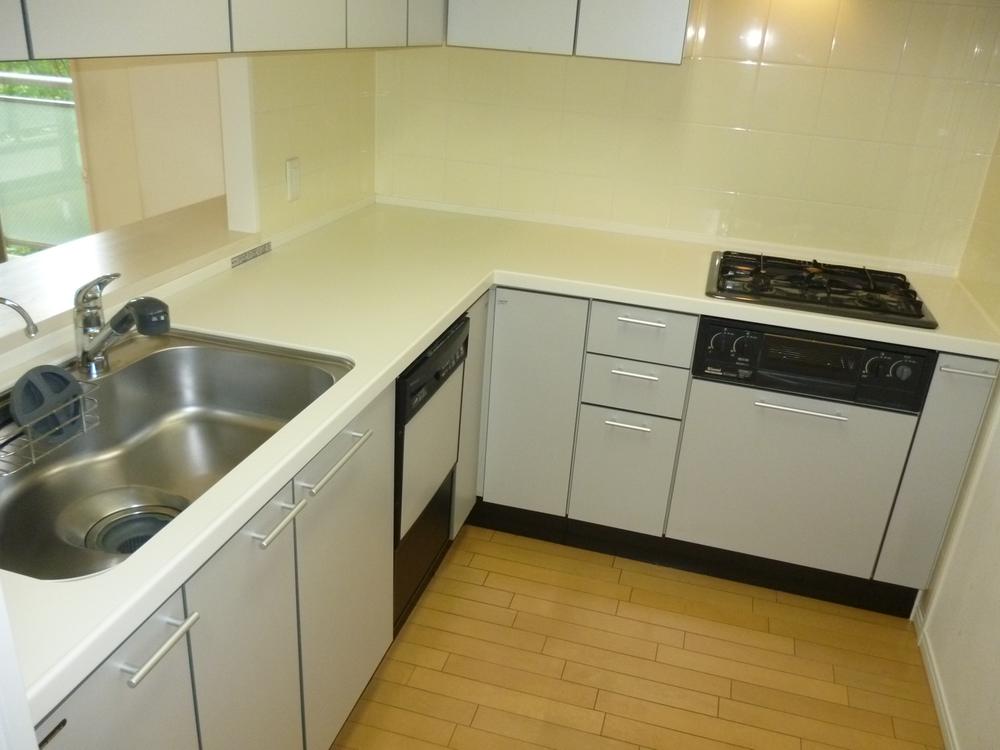 Convenient L-shaped kitchen adopted for housework Indoor (10 May 2013) Shooting
家事に便利なL型キッチン採用
室内(2013年10月)撮影
Non-living roomリビング以外の居室 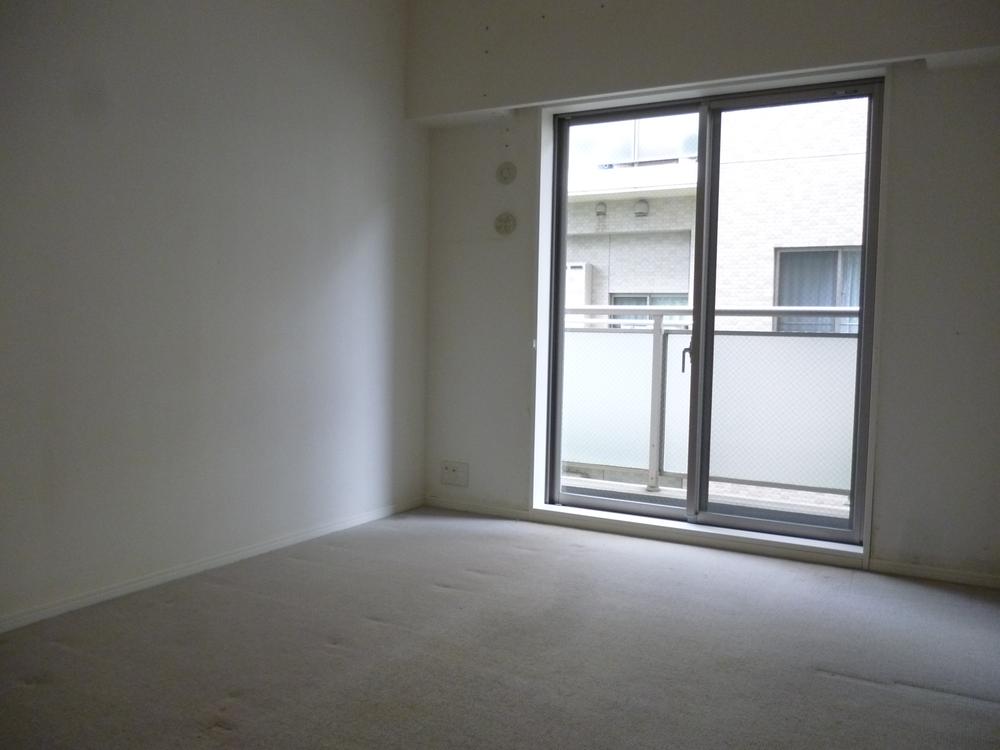 About 6.0 Pledge Western-style
約6.0帖洋室
Entrance玄関 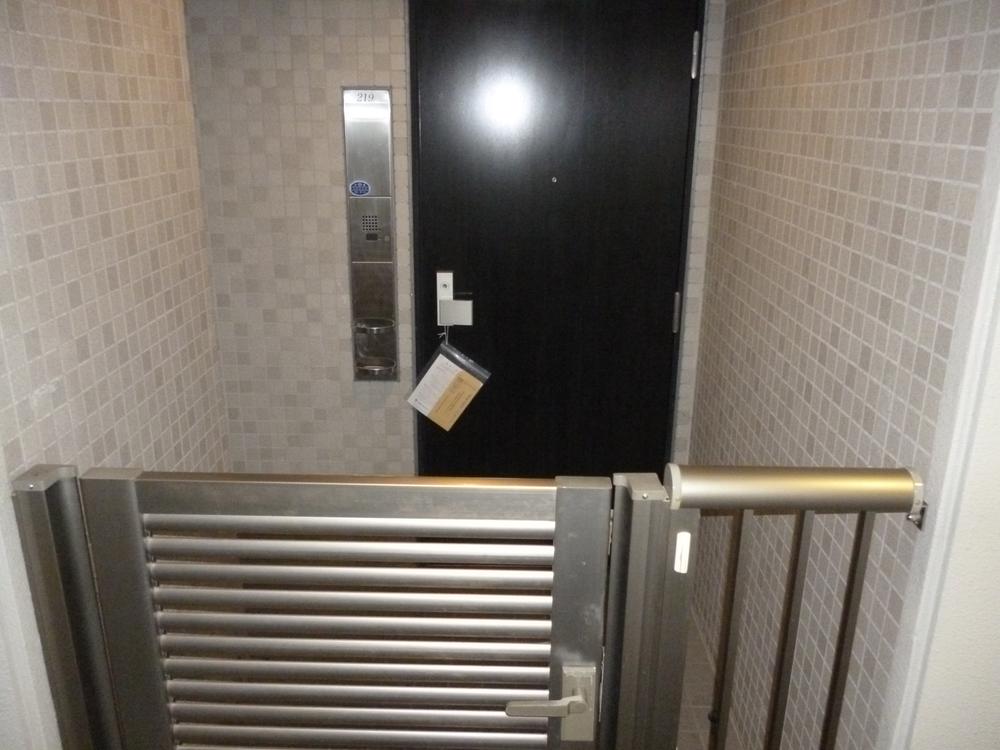 Porch with a detached sense of gate ・ With trunk room
戸建感覚の門扉付ポーチ・トランクルーム付
Wash basin, toilet洗面台・洗面所 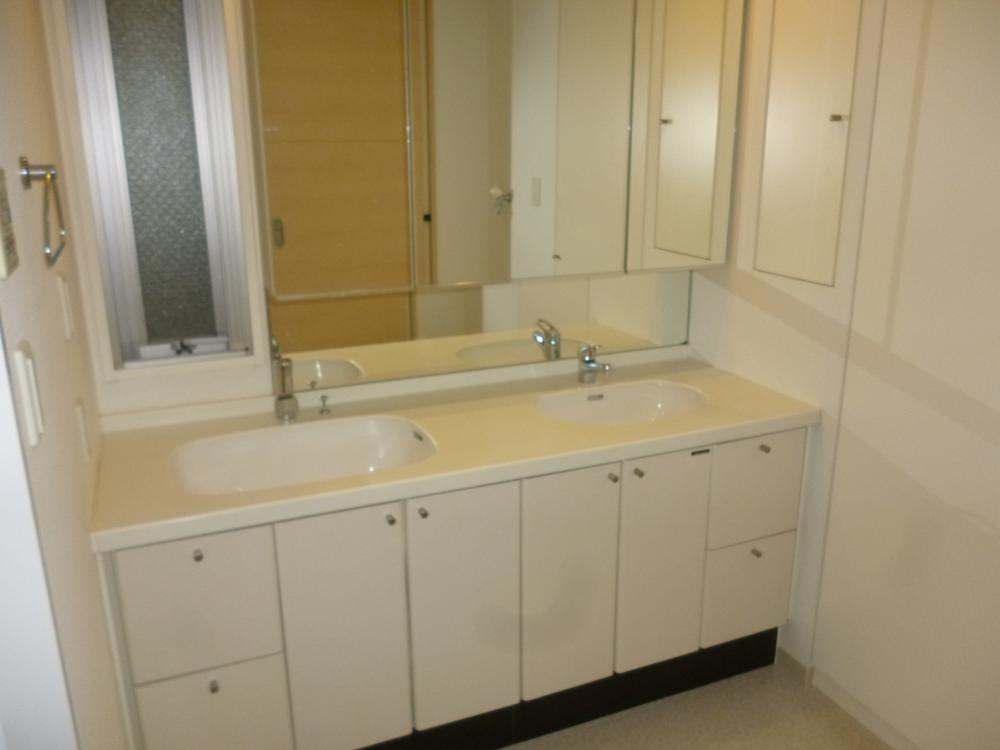 Vanity of two series of hotel specifications
ホテル仕様の2連の洗面化粧台
Toiletトイレ 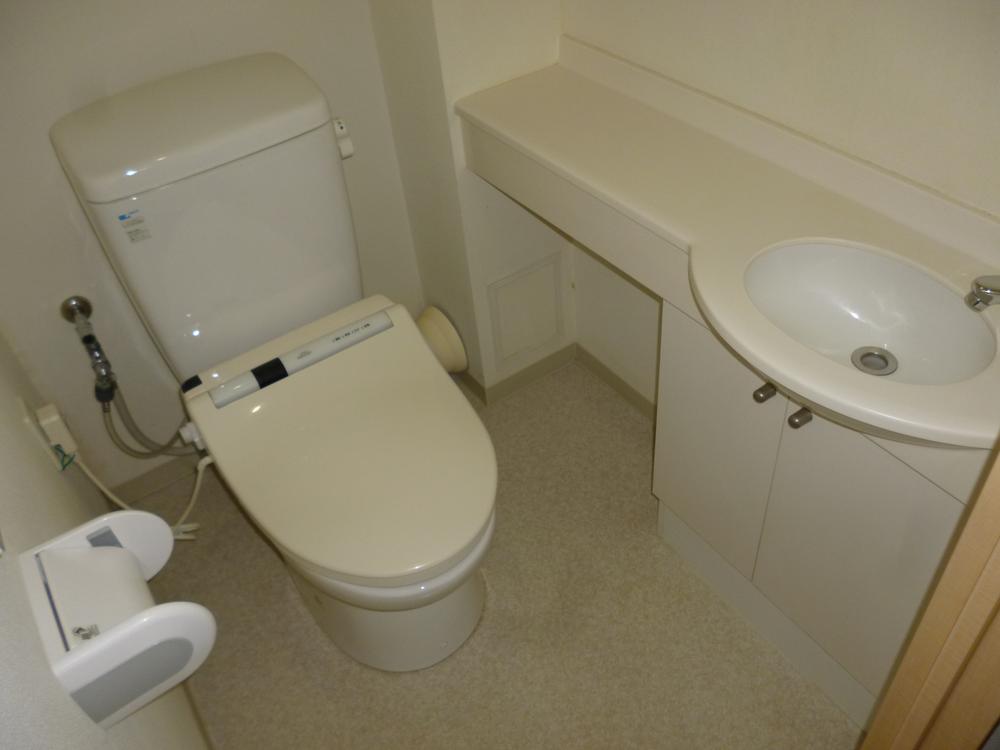 Sink toilet
シンク付トイレ
Other common areasその他共用部 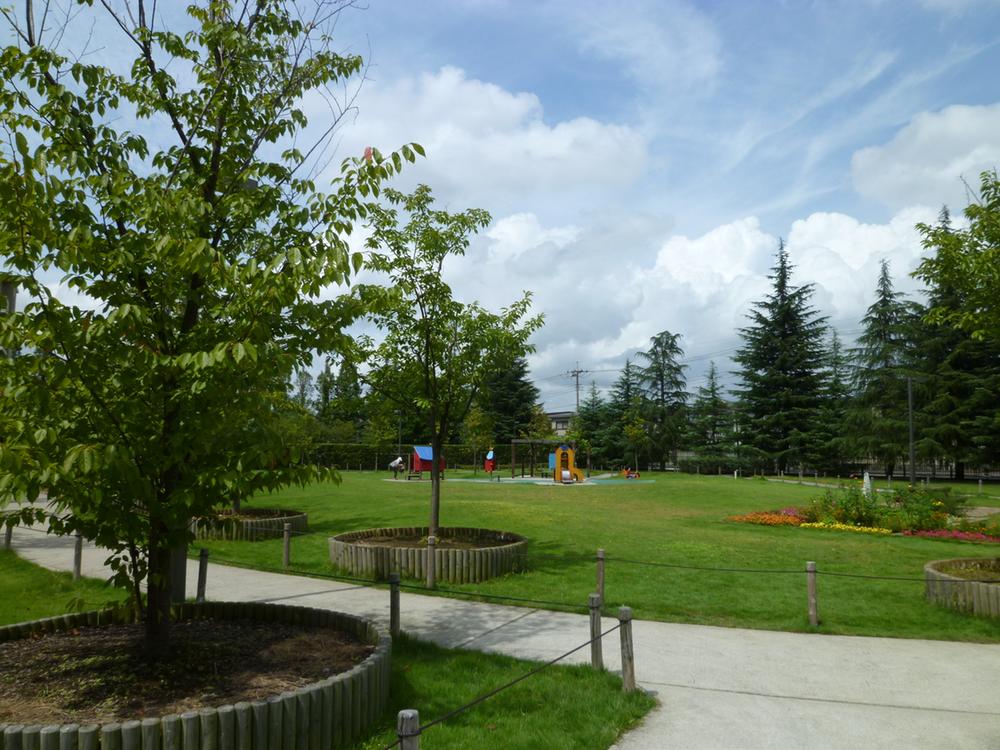 Park felt the four seasons, which spread to the north site
敷地内北側に広がる四季折々を感じられる公園
Balconyバルコニー 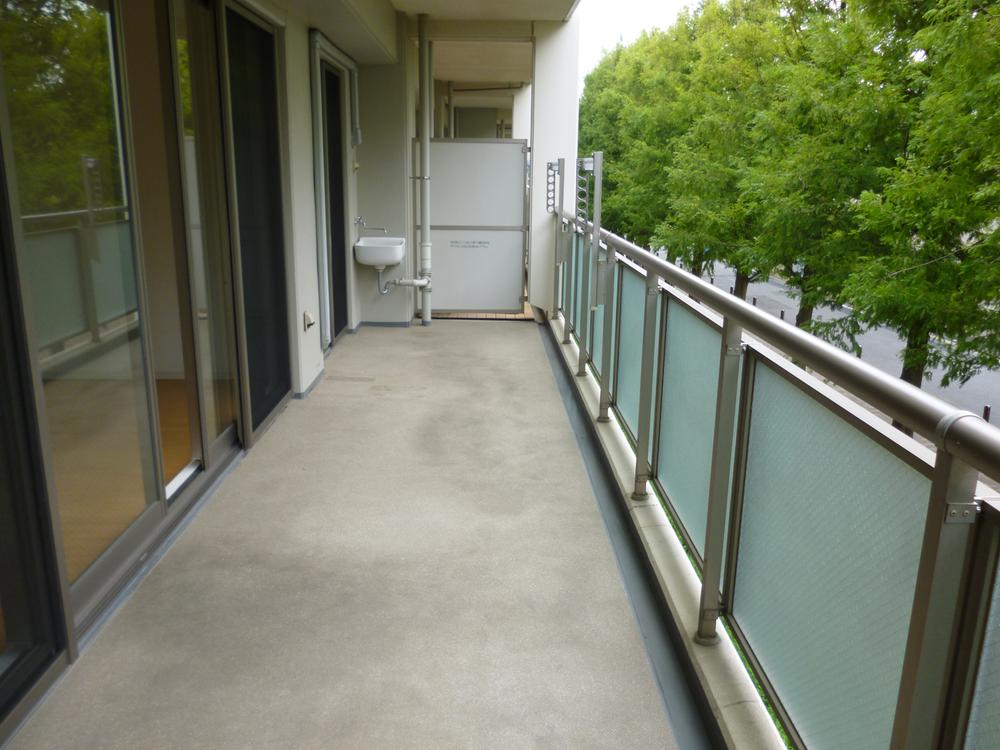 West balcony ・ 3 direction balcony adoption of about 44 sq m
西側バルコニー・約44m2の3方向バルコニー採用
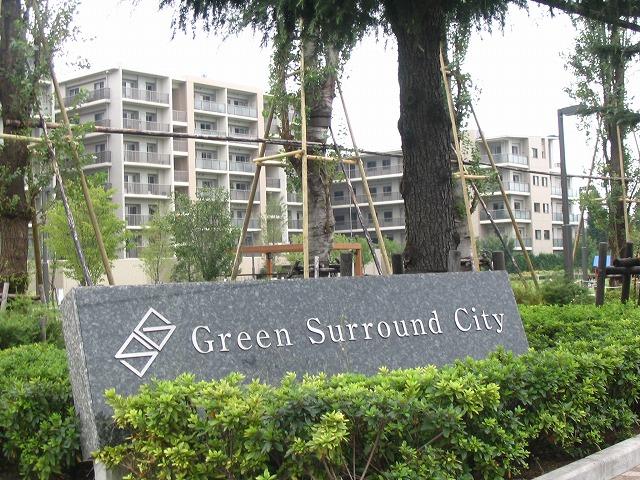 Other
その他
Non-living roomリビング以外の居室 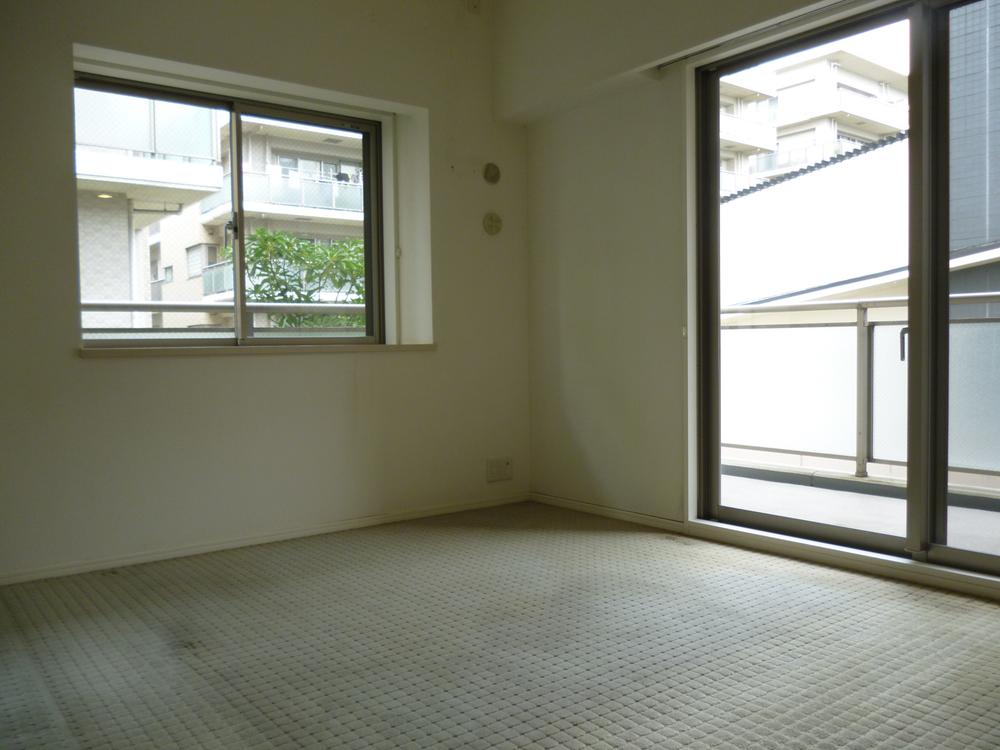 About 7.0 Pledge Western-style two-sided lighting ・ Walk-in closet with
2面採光の約7.0帖洋室・ウォークインクローゼット付
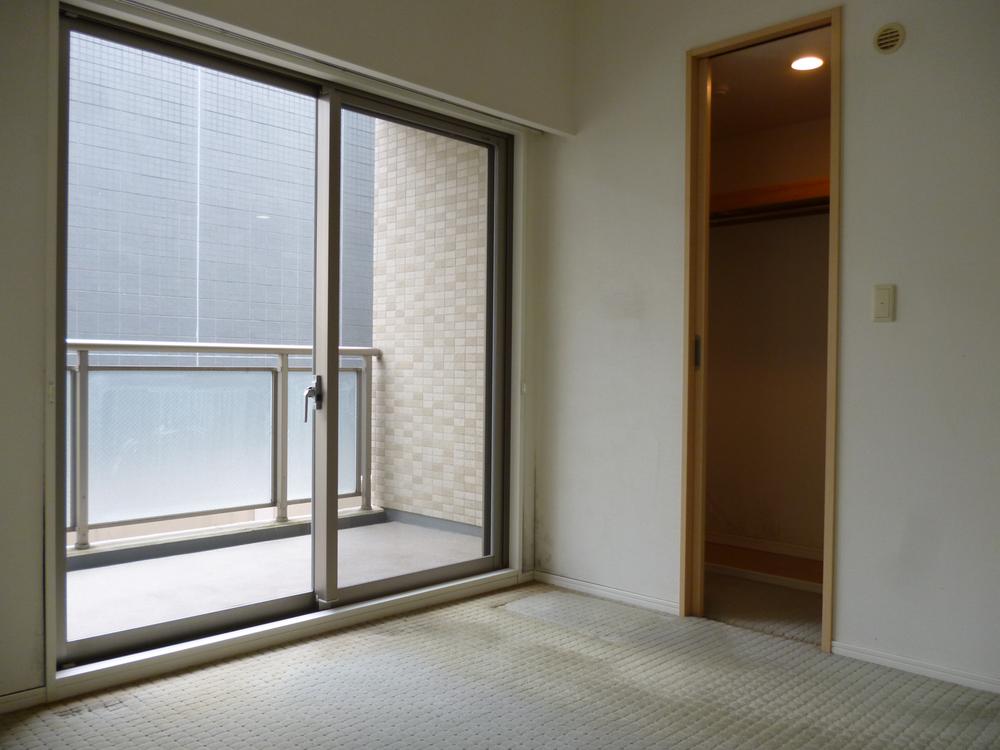 About 7.0 Pledge Western-style two-sided lighting ・ Walk-in closet with
2面採光の約7.0帖洋室・ウォークインクローゼット付
Location
|















