Used Apartments » Kanto » Kanagawa Prefecture » Kohoku-ku, Yokohama
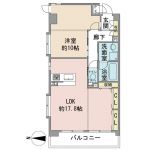 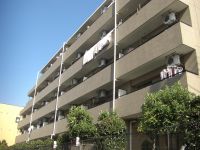
| | Yokohama-shi, Kanagawa-ku, Kohoku 神奈川県横浜市港北区 |
| Blue Line "neoptile" walk 9 minutes ブルーライン「新羽」歩9分 |
| Immediate Available, Super close, System kitchen, Bathroom Dryer, Corner dwelling unit, Flat to the station, LDK15 tatami mats or more, Self-propelled parking, Elevator, Renovation, All living room flooring, All room 6 tatami 即入居可、スーパーが近い、システムキッチン、浴室乾燥機、角住戸、駅まで平坦、LDK15畳以上、自走式駐車場、エレベーター、リノベーション、全居室フローリング、全居室6畳 |
| Immediate Available, Super close, System kitchen, Bathroom Dryer, Corner dwelling unit, Flat to the station, LDK15 tatami mats or more, Self-propelled parking, Elevator, Renovation, All living room flooring, All room 6 tatami mats or more, Delivery Box 即入居可、スーパーが近い、システムキッチン、浴室乾燥機、角住戸、駅まで平坦、LDK15畳以上、自走式駐車場、エレベーター、リノベーション、全居室フローリング、全居室6畳以上、宅配ボックス |
Features pickup 特徴ピックアップ | | Immediate Available / Super close / System kitchen / Bathroom Dryer / Corner dwelling unit / Flat to the station / LDK15 tatami mats or more / Elevator / Renovation / All living room flooring / All room 6 tatami mats or more / Delivery Box 即入居可 /スーパーが近い /システムキッチン /浴室乾燥機 /角住戸 /駅まで平坦 /LDK15畳以上 /エレベーター /リノベーション /全居室フローリング /全居室6畳以上 /宅配ボックス | Property name 物件名 | | Esupuraza Tsunashima エスプラザ綱島 | Price 価格 | | 27.5 million yen 2750万円 | Floor plan 間取り | | 1LDK 1LDK | Units sold 販売戸数 | | 1 units 1戸 | Total units 総戸数 | | 33 units 33戸 | Occupied area 専有面積 | | 60.36 sq m (center line of wall) 60.36m2(壁芯) | Other area その他面積 | | Balcony area: 8.7 sq m バルコニー面積:8.7m2 | Whereabouts floor / structures and stories 所在階/構造・階建 | | 1st floor / RC5 story 1階/RC5階建 | Completion date 完成時期(築年月) | | February 1996 1996年2月 | Address 住所 | | Yokohama-shi, Kanagawa-ku, Kohoku Shin'yoshida east 8 神奈川県横浜市港北区新吉田東8 | Traffic 交通 | | Blue Line "neoptile" walk 9 minutes ブルーライン「新羽」歩9分
| Person in charge 担当者より | | Rep Koga Tatsuya Age: 20 Daigyokai experience: buy a one-year real estate ・ Sale is a big deal in life, I think that anxiety is a lot. As Torinozokeru the anxiety even a little, Firmly to hear your story, We will strive to Ikeru to meet the demand. 担当者古賀 達也年齢:20代業界経験:1年不動産の購入・売却は人生において大きな取引であり、不安がたくさんあると思います。その不安を少しでも取り除けるよう、お客様の話をしっかりと聞き、ご要望に応えていけるよう努力致します。 | Contact お問い合せ先 | | TEL: 0800-603-0209 [Toll free] mobile phone ・ Also available from PHS
Caller ID is not notified
Please contact the "saw SUUMO (Sumo)"
If it does not lead, If the real estate company TEL:0800-603-0209【通話料無料】携帯電話・PHSからもご利用いただけます
発信者番号は通知されません
「SUUMO(スーモ)を見た」と問い合わせください
つながらない方、不動産会社の方は
| Administrative expense 管理費 | | 15,700 yen / Month (consignment (cyclic)) 1万5700円/月(委託(巡回)) | Repair reserve 修繕積立金 | | 10,600 yen / Month 1万600円/月 | Time residents 入居時期 | | Immediate available 即入居可 | Whereabouts floor 所在階 | | 1st floor 1階 | Direction 向き | | West 西 | Renovation リフォーム | | 2013 September interior renovation completed (kitchen ・ bathroom ・ toilet ・ wall ・ floor) 2013年9月内装リフォーム済(キッチン・浴室・トイレ・壁・床) | Overview and notices その他概要・特記事項 | | Person in charge: Koga Tatsuya 担当者:古賀 達也 | Structure-storey 構造・階建て | | RC5 story RC5階建 | Site of the right form 敷地の権利形態 | | Ownership 所有権 | Use district 用途地域 | | Semi-industrial 準工業 | Company profile 会社概要 | | <Mediation> Minister of Land, Infrastructure and Transport (8) No. 003,394 (one company) Real Estate Association (Corporation) metropolitan area real estate Fair Trade Council member Taisei the back Real Estate Sales Co., Ltd. Tama Plaza office Yubinbango225-0002 Yokohama City, Kanagawa Prefecture, Aoba-ku, Utsukushigaoka 1-4-16 Oh - Kusubiru first floor <仲介>国土交通大臣(8)第003394号(一社)不動産協会会員 (公社)首都圏不動産公正取引協議会加盟大成有楽不動産販売(株)たまプラーザ営業所〒225-0002 神奈川県横浜市青葉区美しが丘1-4-16 オ-クスビル1階 |
Floor plan間取り図 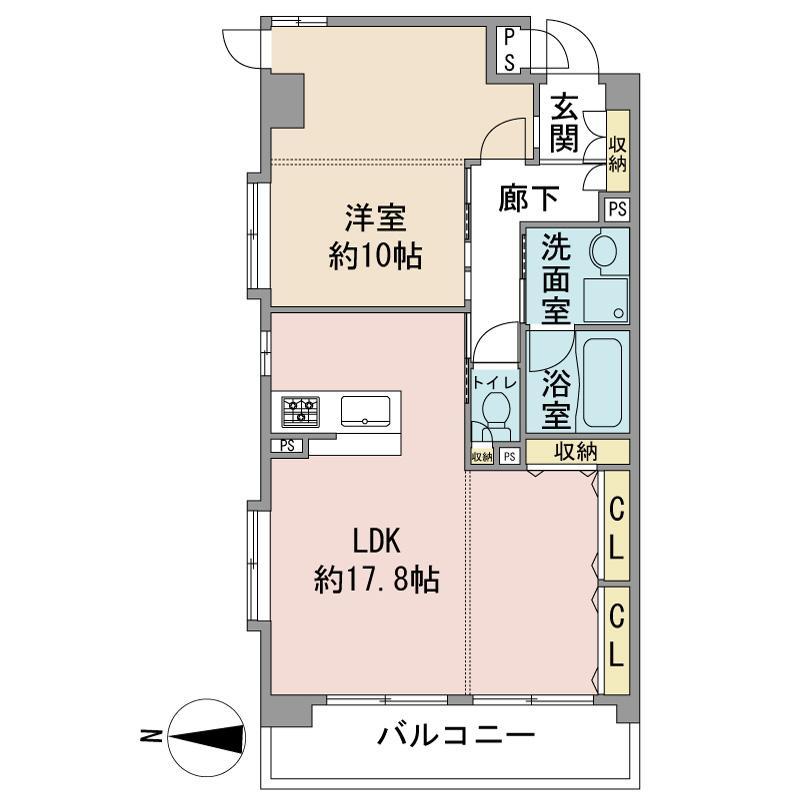 Skeleton is the renovation already in the room. We have changed the 3LDK to 1LDK.
スケルトンリフォーム済のお部屋です。3LDKを1LDKに変更しています。
Local appearance photo現地外観写真 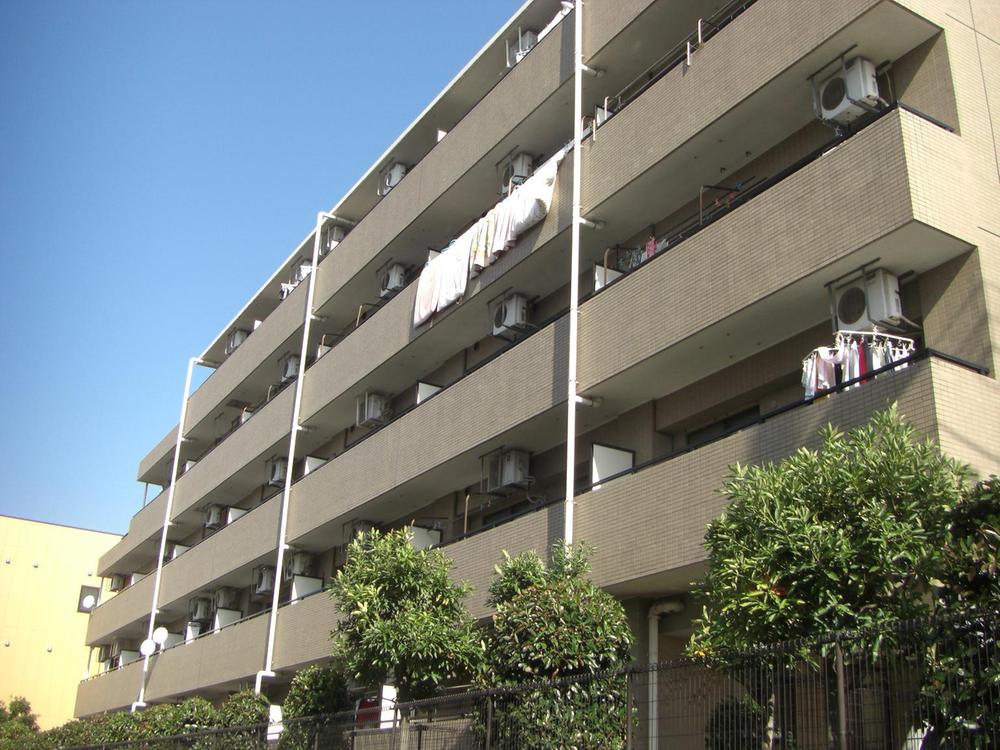 appearance
外観
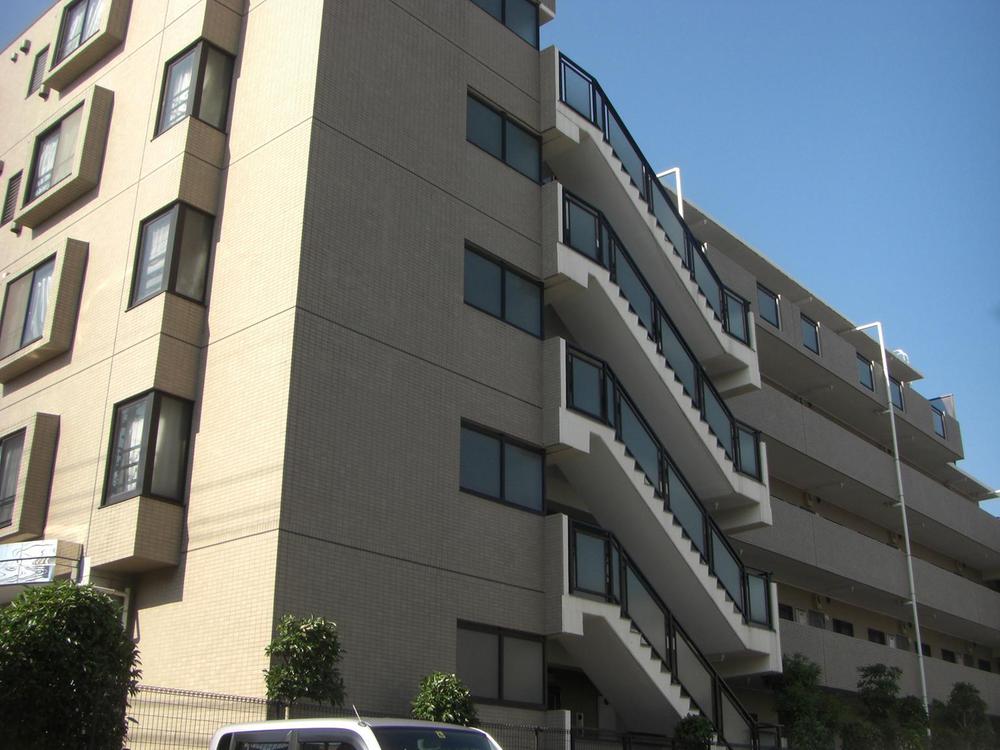 appearance
外観
Floor plan間取り図 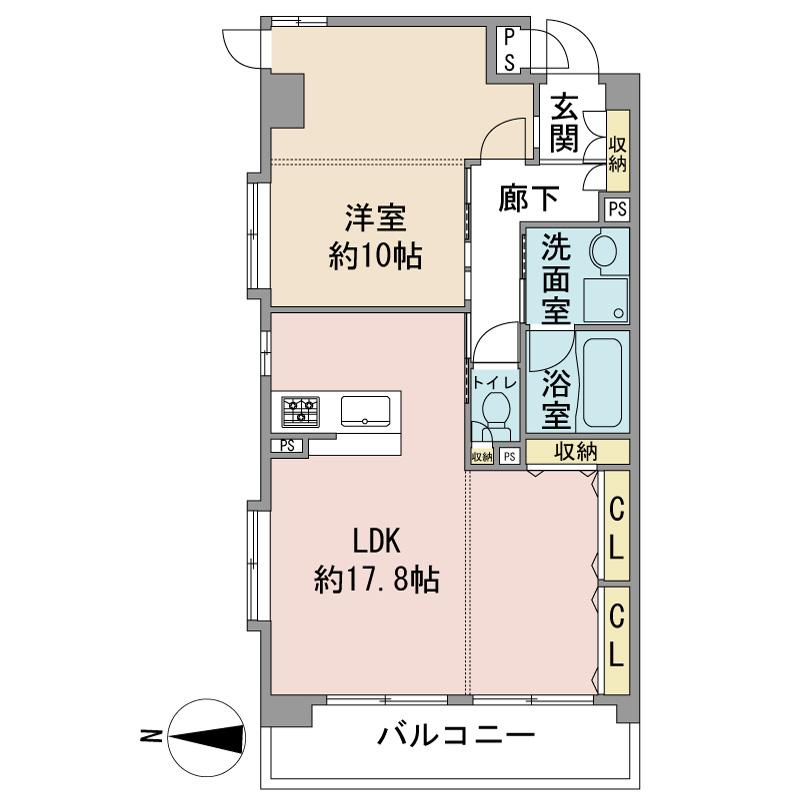 1LDK, Price 27.5 million yen, Occupied area 60.36 sq m , Balcony area 8.7 sq m floor plan
1LDK、価格2750万円、専有面積60.36m2、バルコニー面積8.7m2 間取り図
Livingリビング 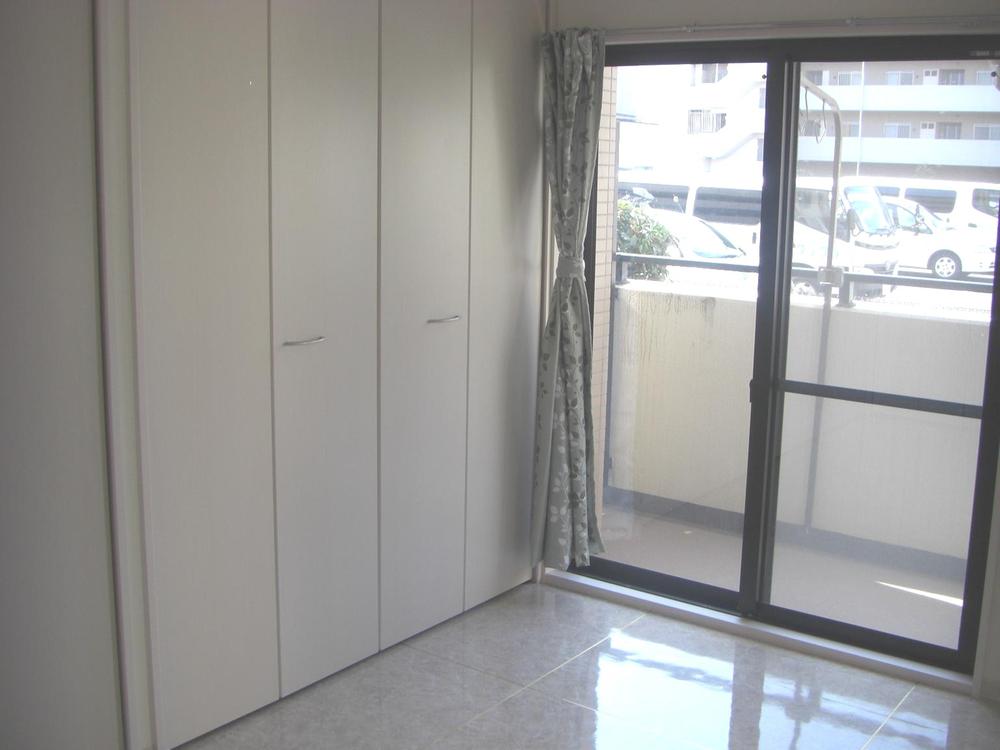 Living-dining
リビングダイニング
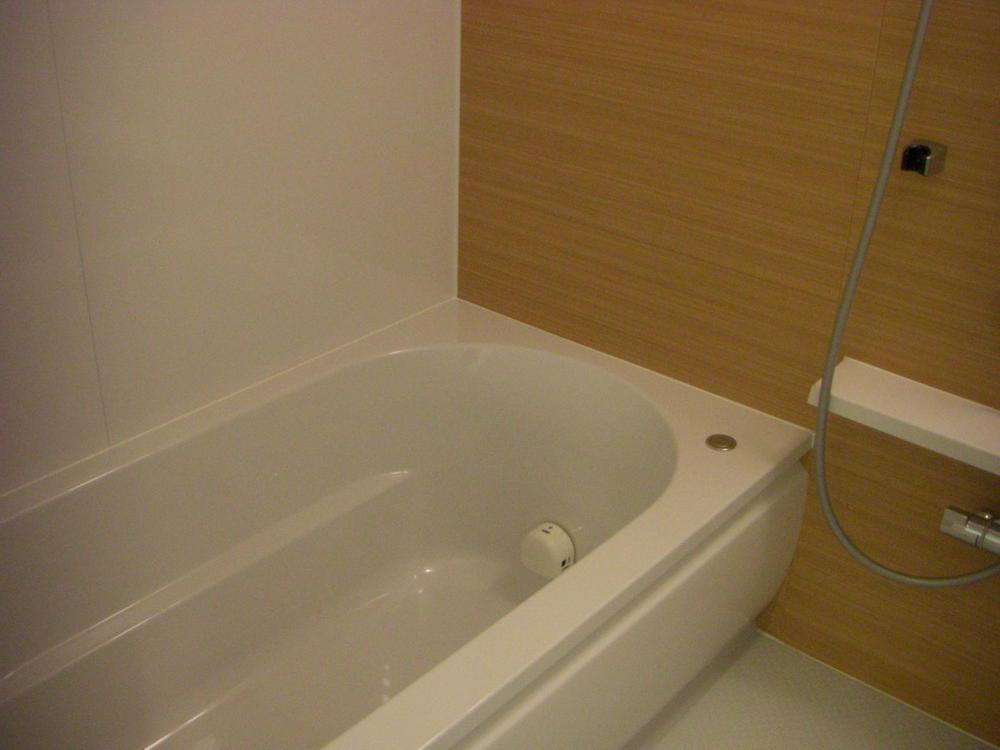 Bathroom
浴室
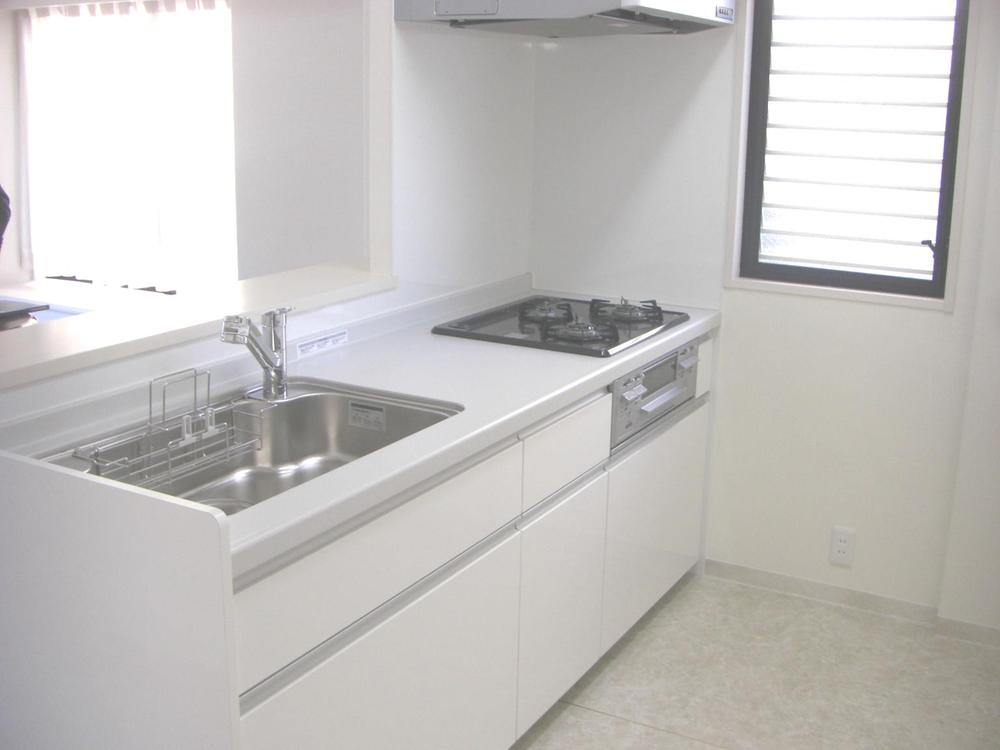 Kitchen
キッチン
Non-living roomリビング以外の居室 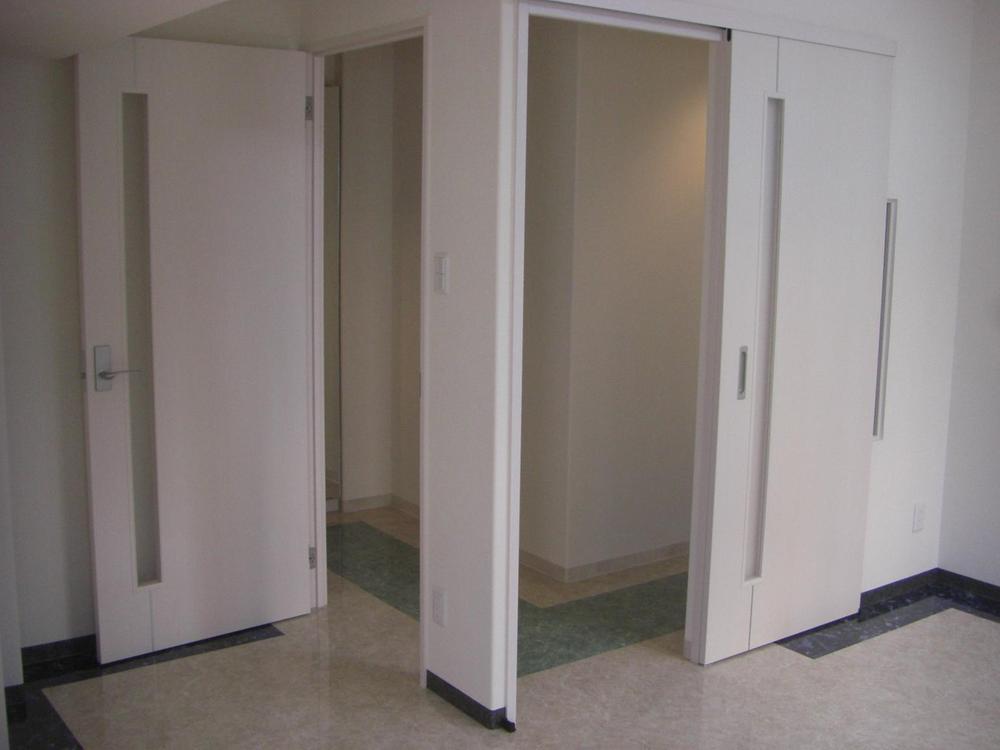 Western style room
洋室
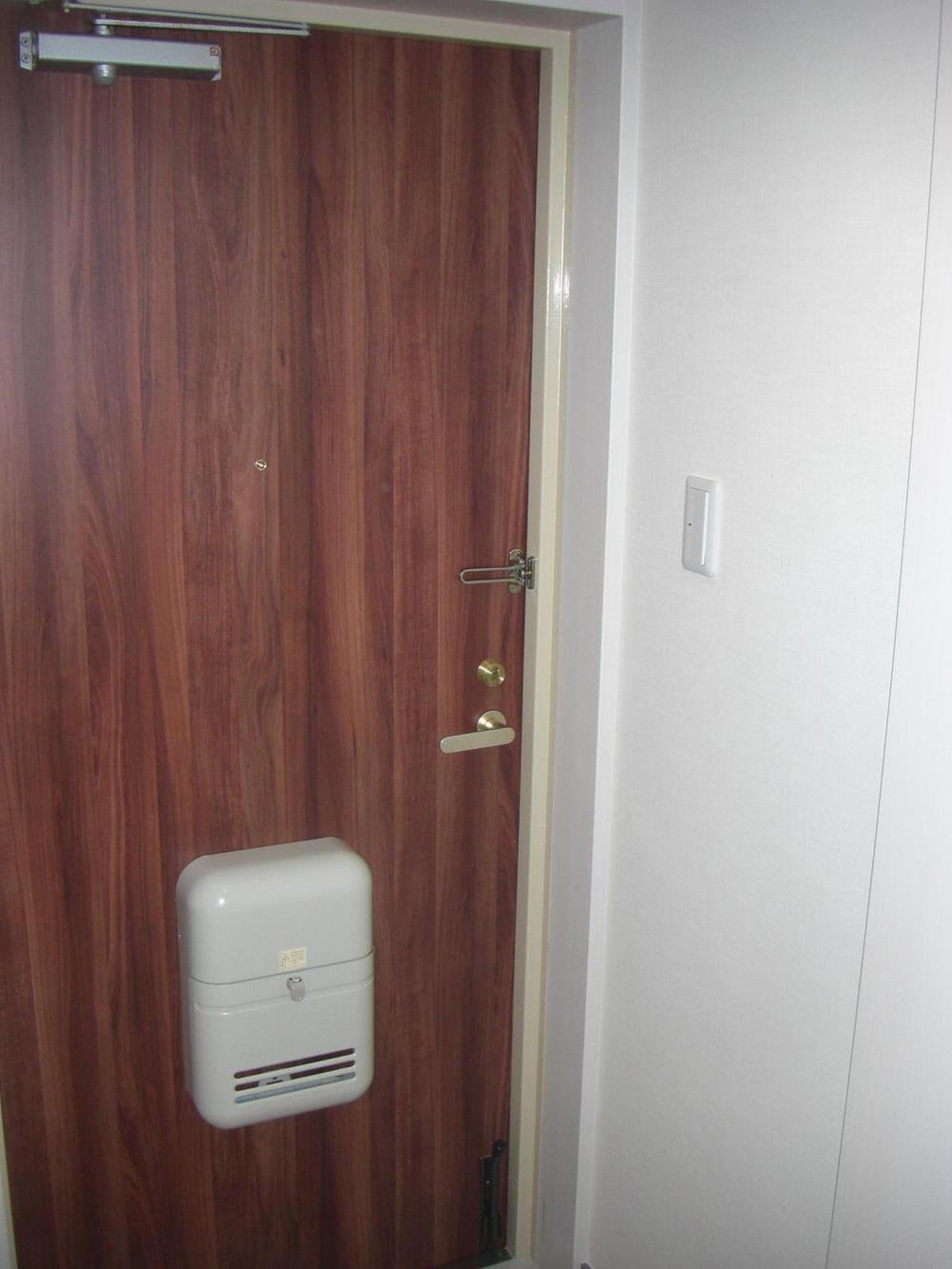 Entrance
玄関
Wash basin, toilet洗面台・洗面所 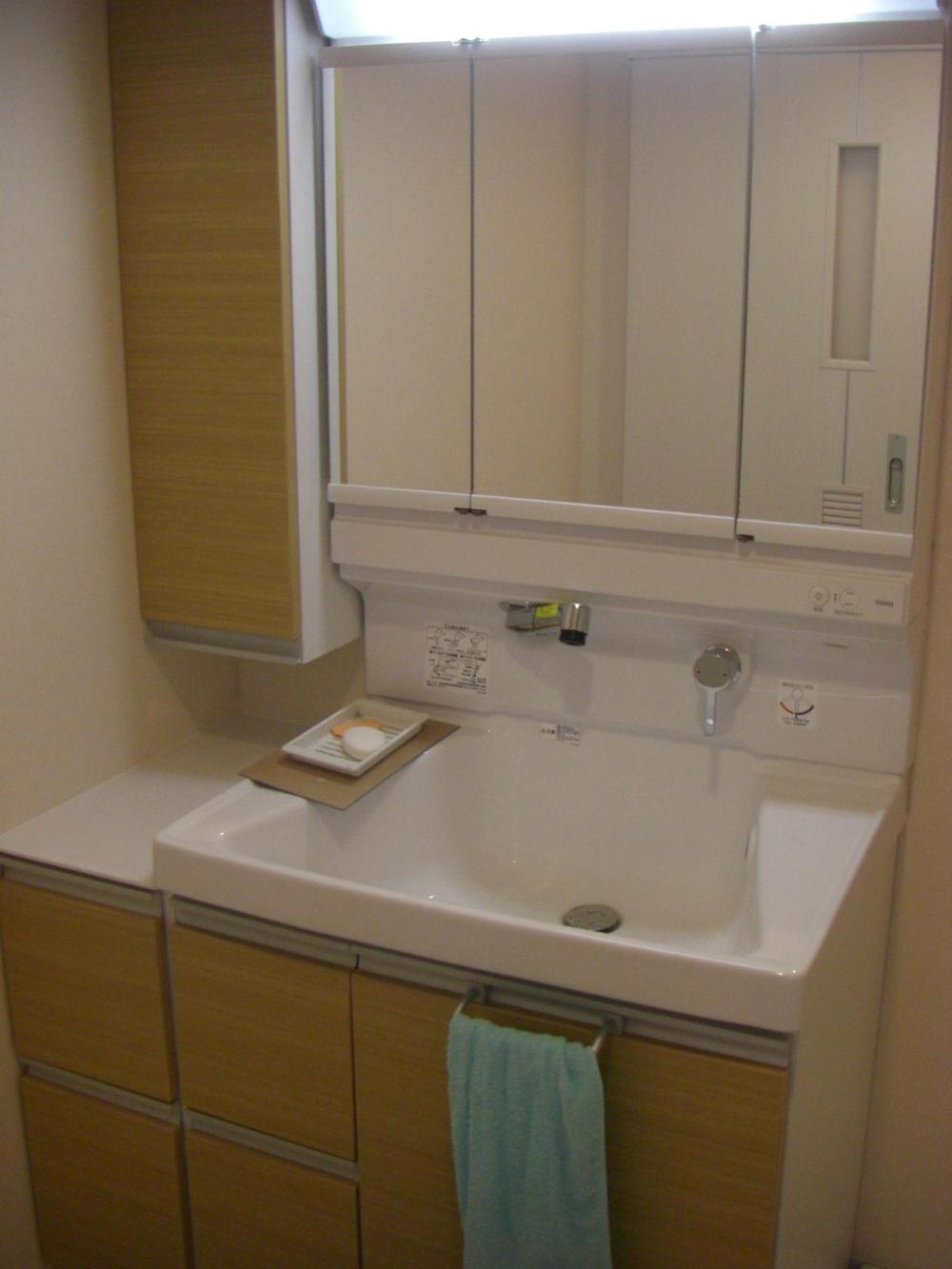 Bathroom vanity
洗面化粧台
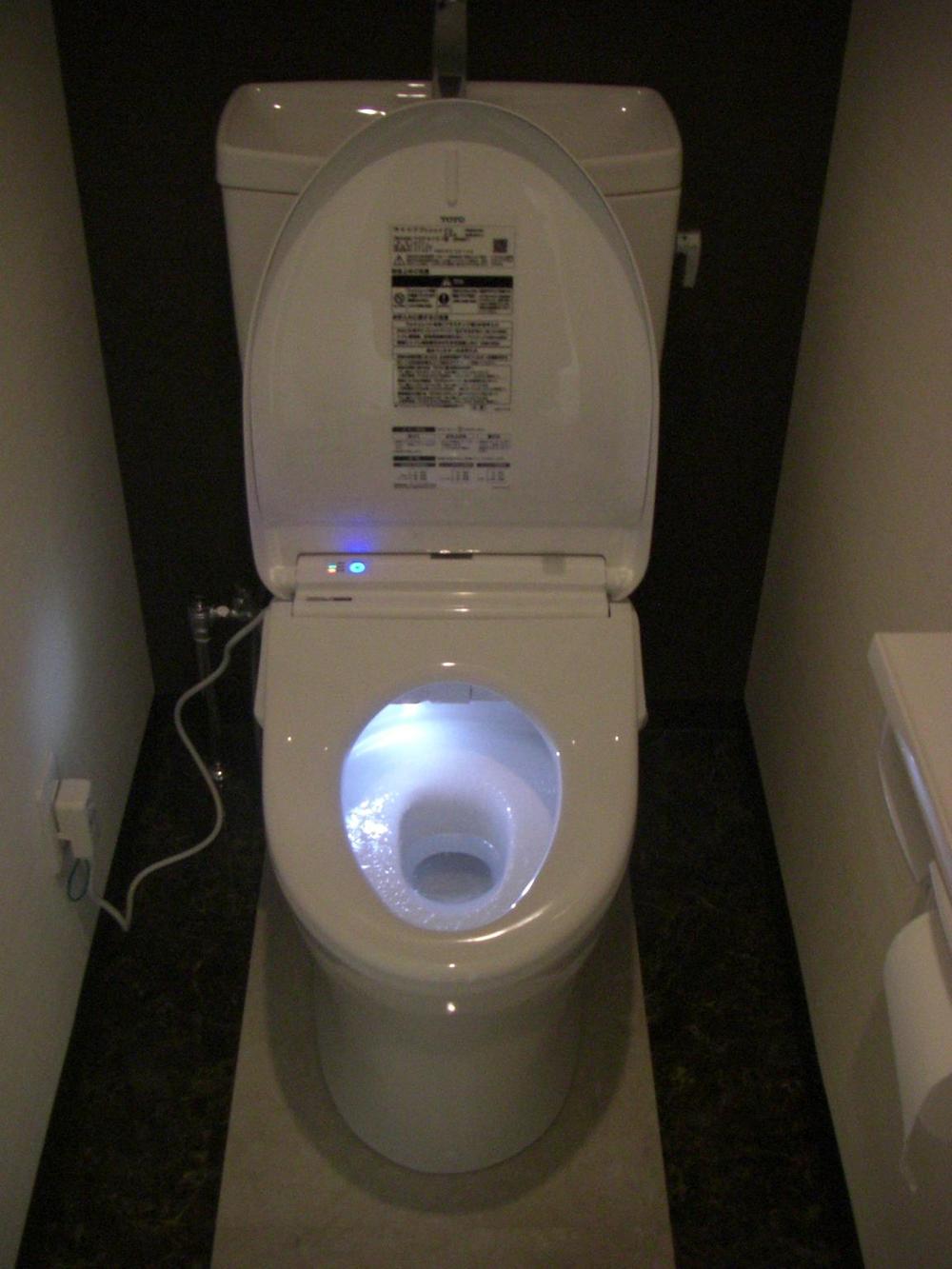 Toilet
トイレ
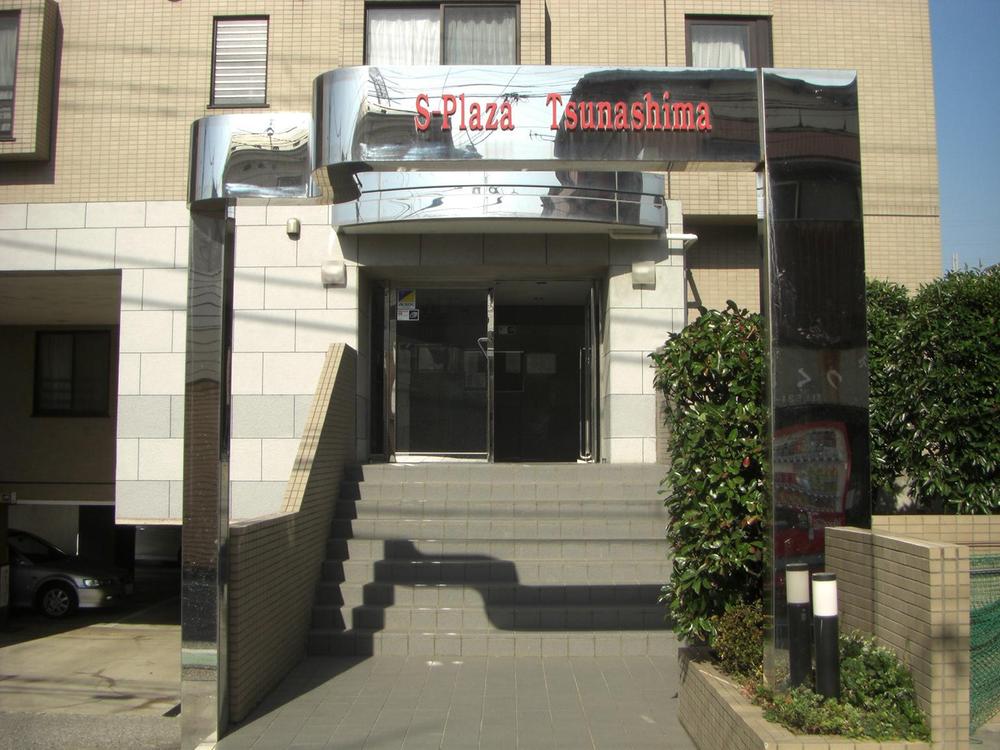 Entrance
エントランス
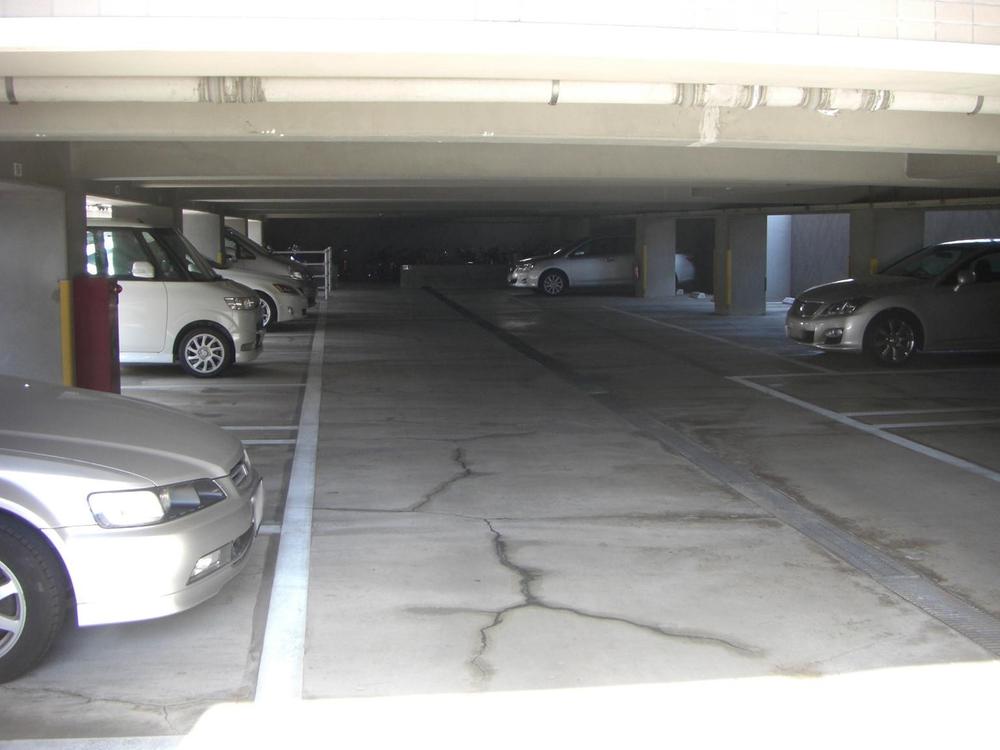 Parking lot
駐車場
Other introspectionその他内観 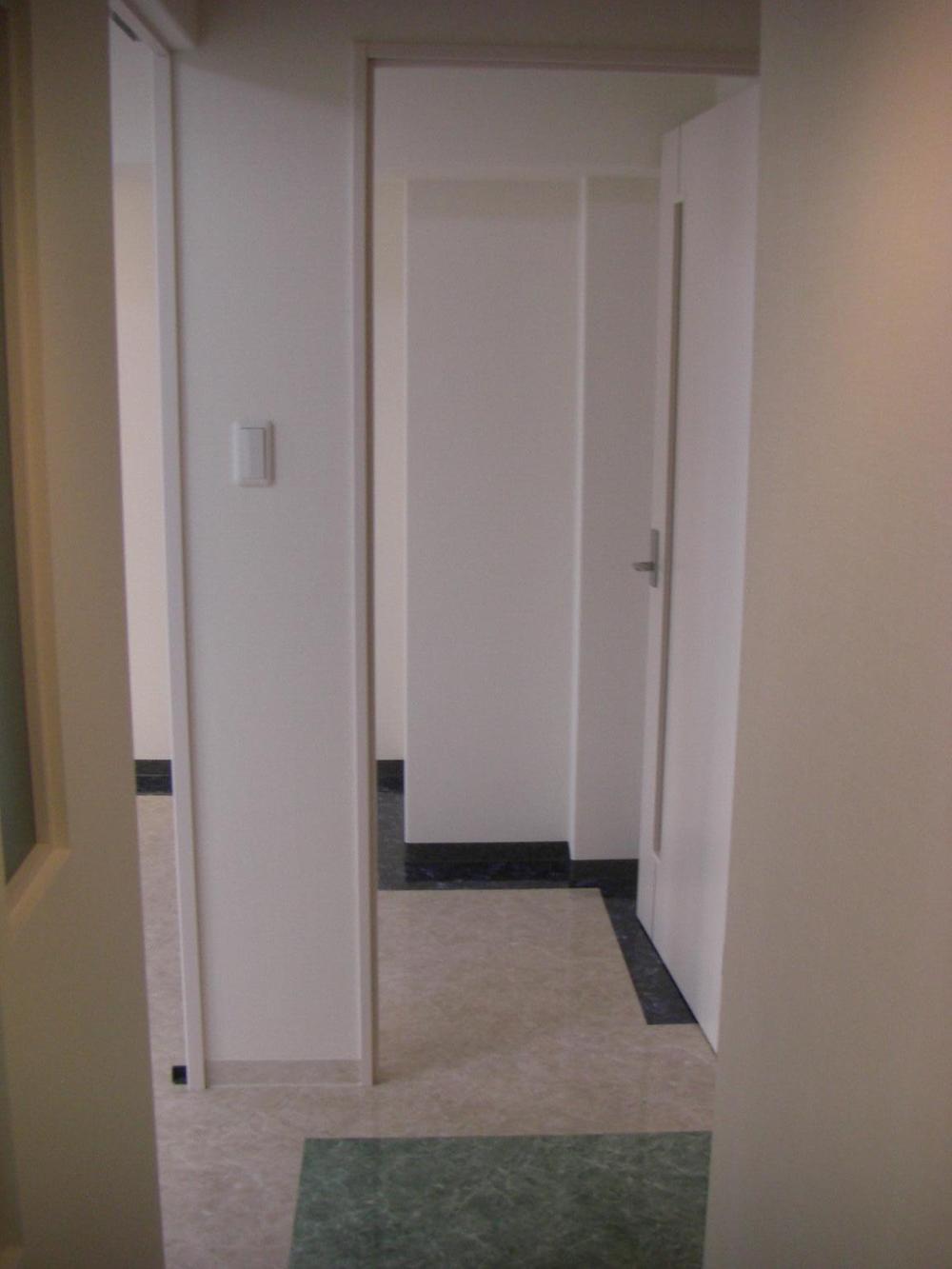 Corridor
廊下
View photos from the dwelling unit住戸からの眺望写真 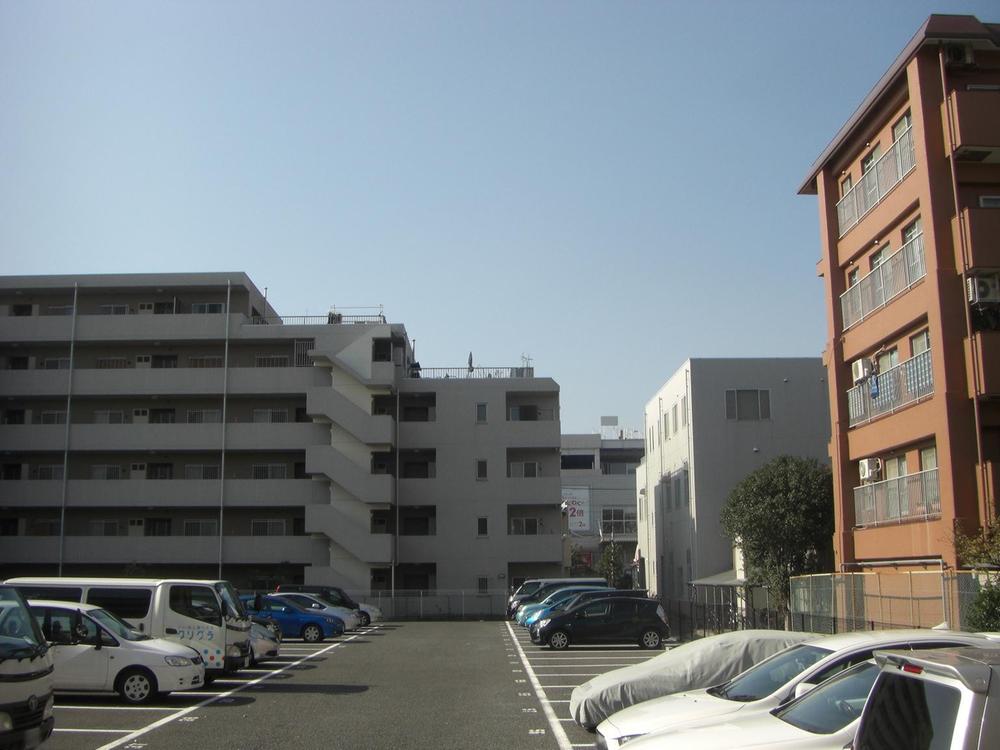 View
眺望
Livingリビング 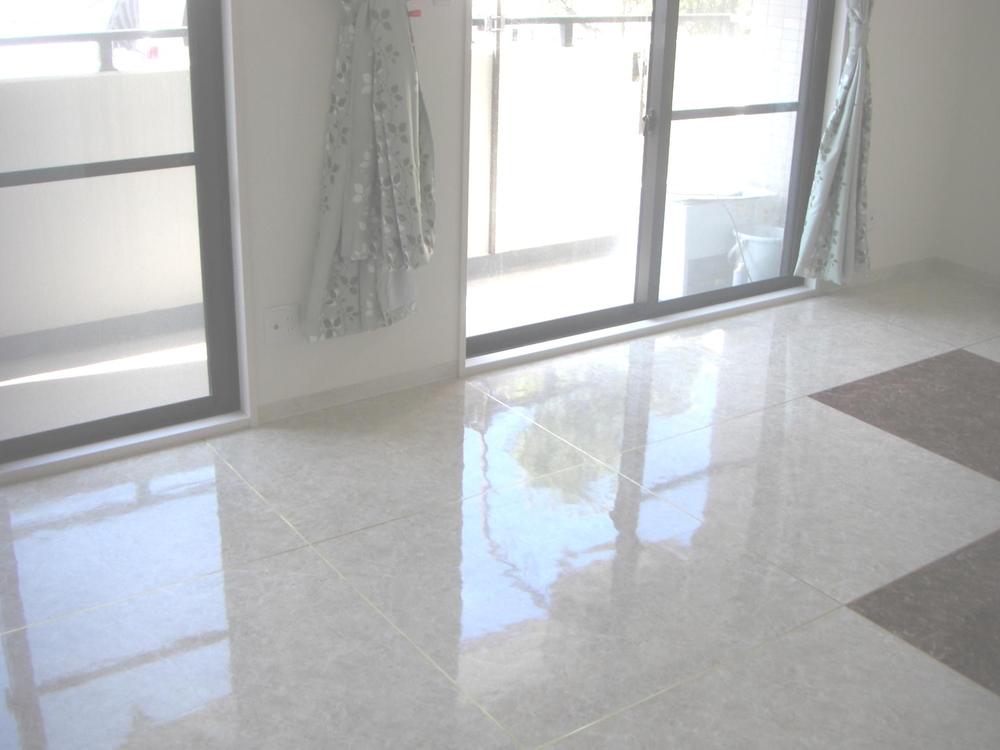 Living-dining
リビングダイニング
Bathroom浴室 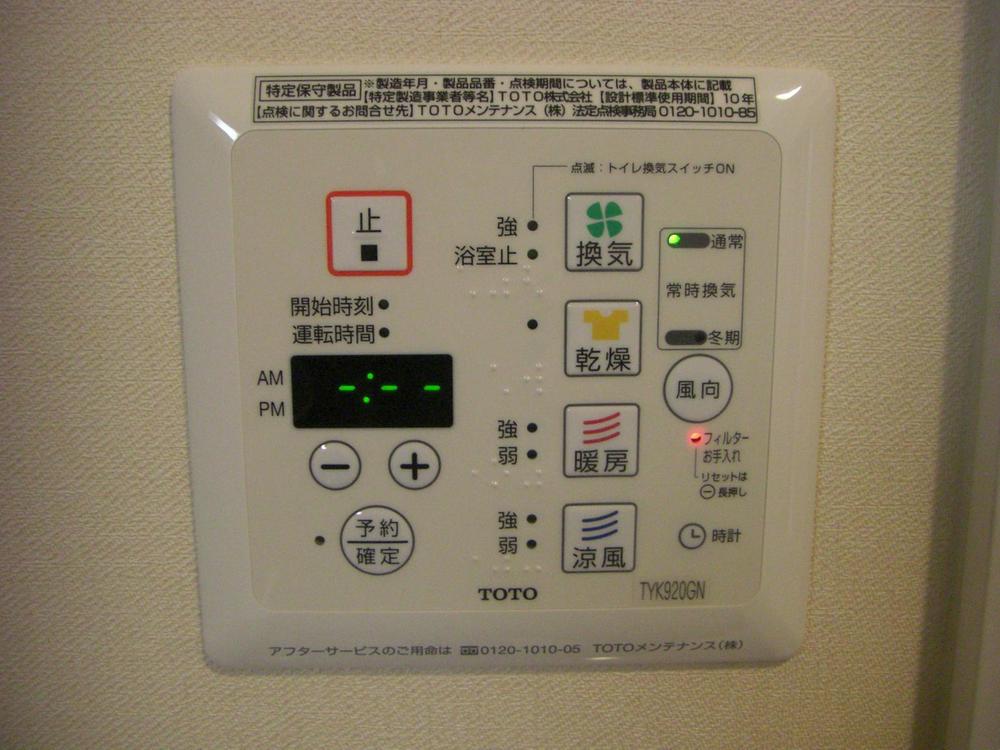 Bathroom facilities
浴室設備
Non-living roomリビング以外の居室 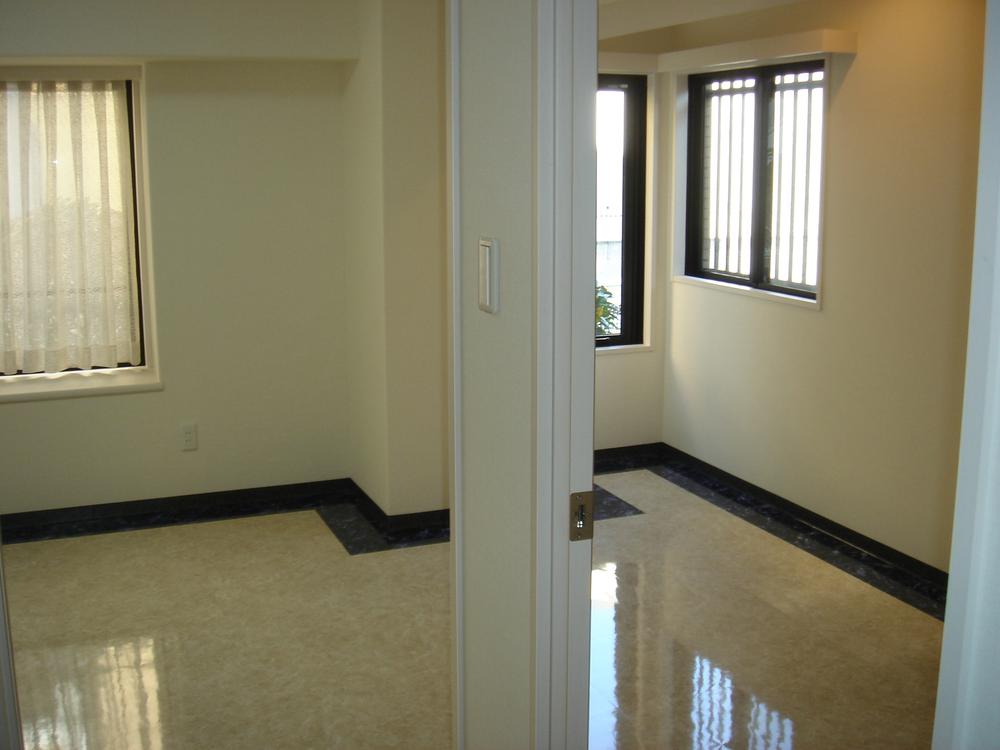 Western style room
洋室
Toiletトイレ 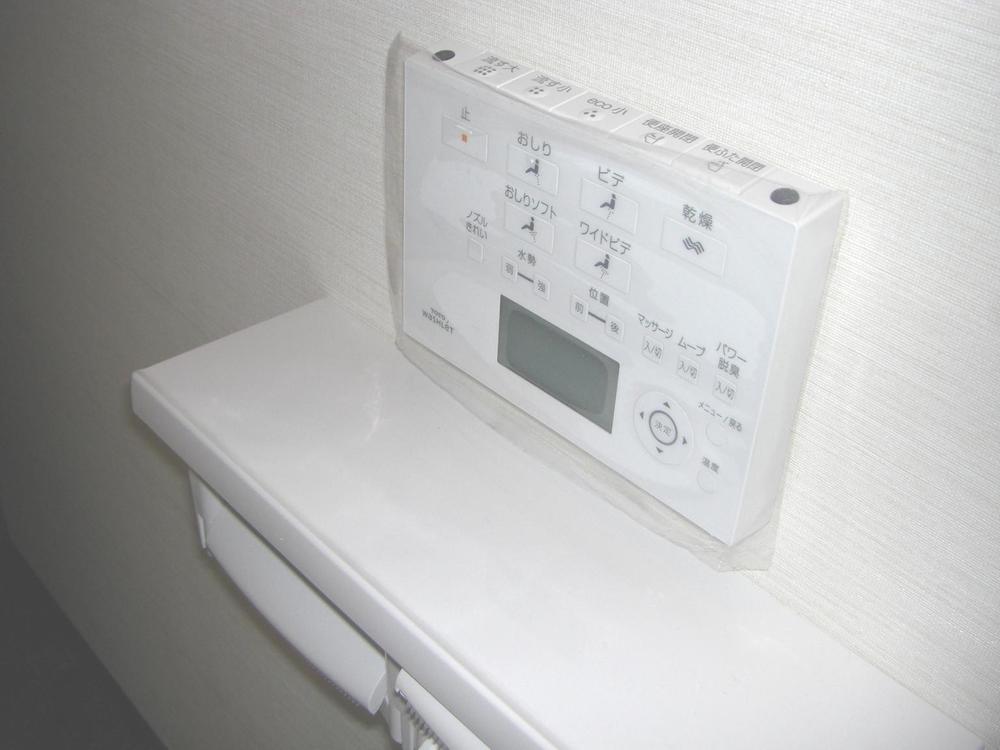 Restroom facilities
トイレ設備
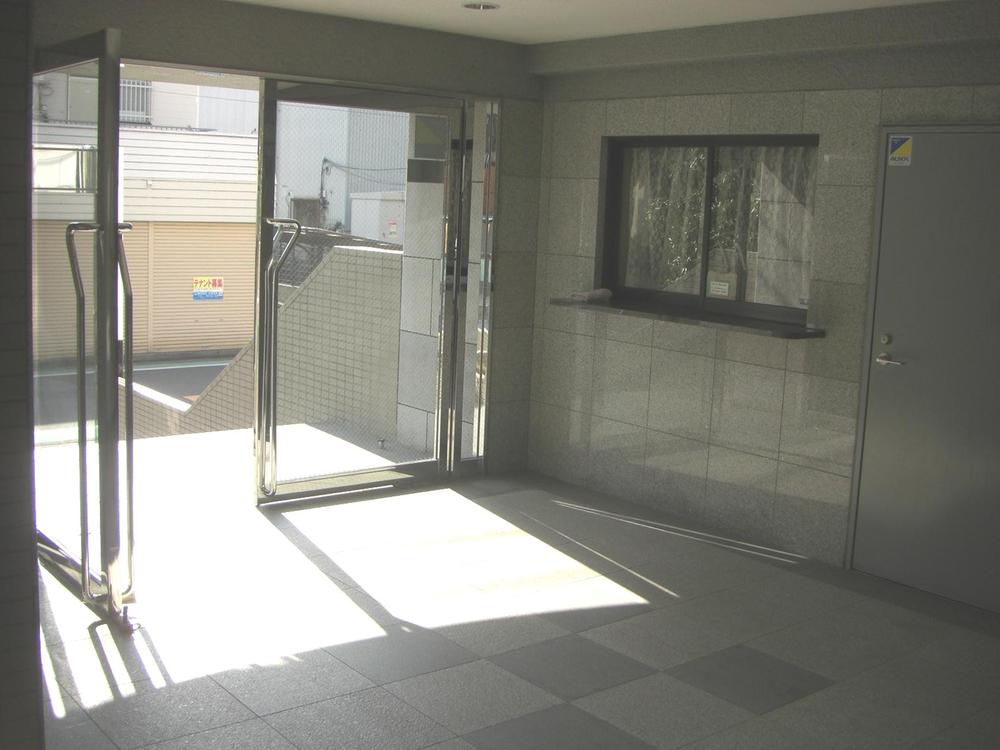 Entrance
エントランス
View photos from the dwelling unit住戸からの眺望写真 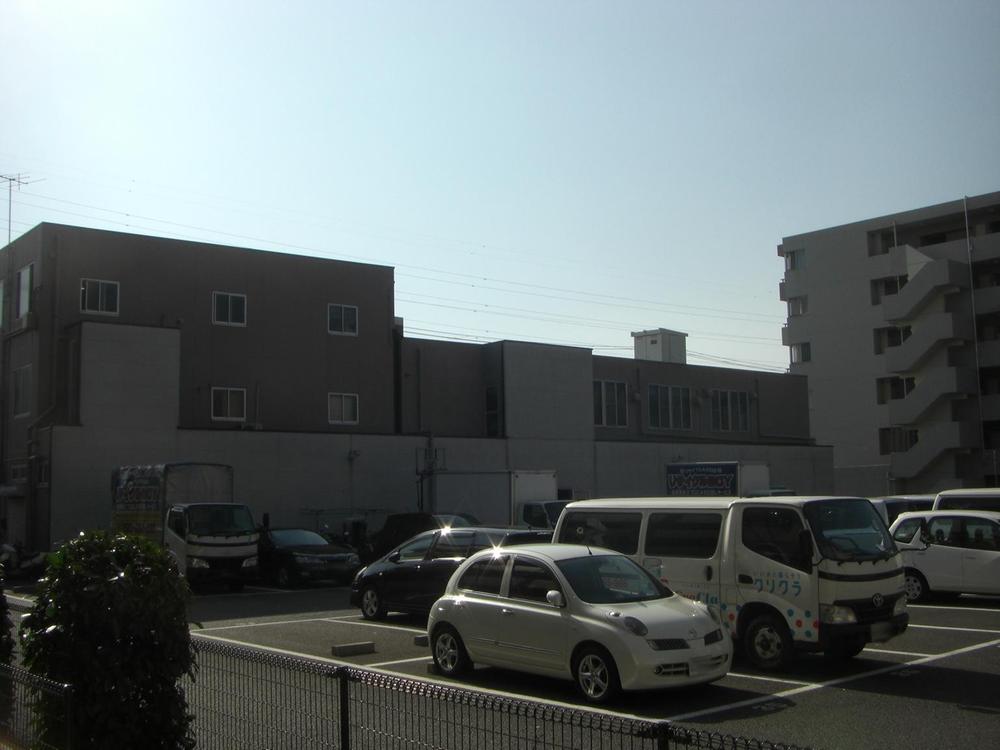 View
眺望
Location
|






















