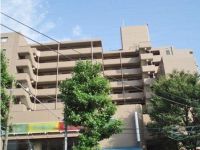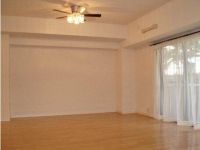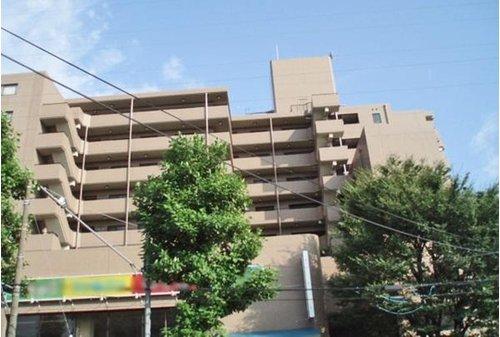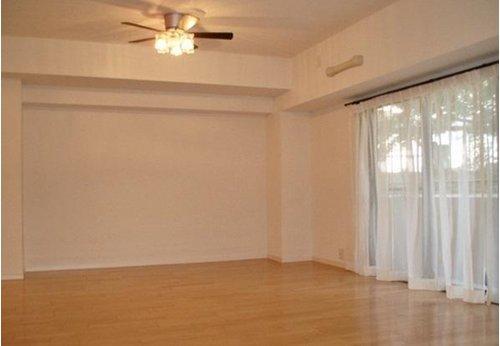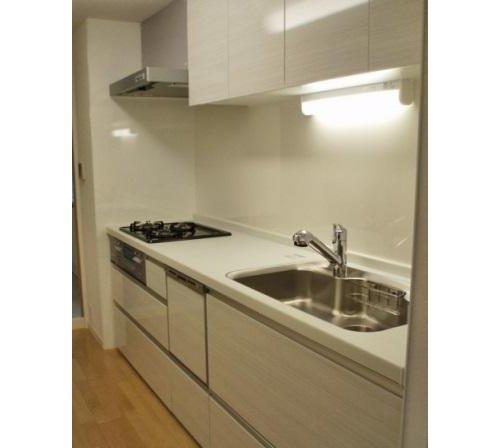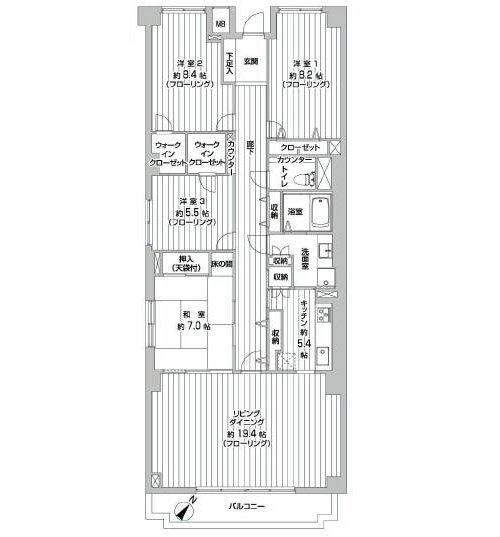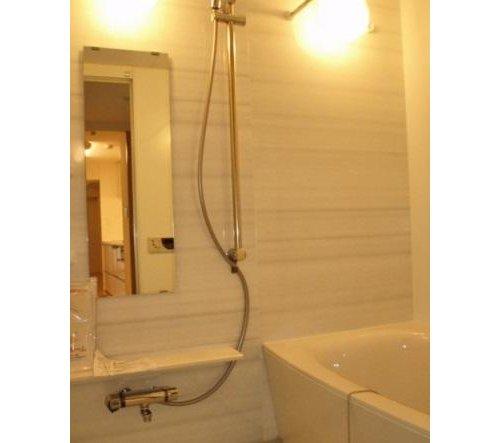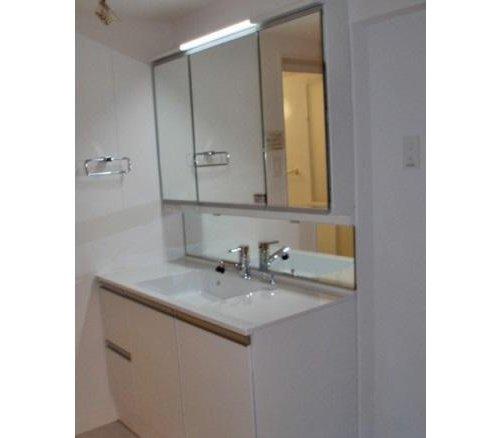|
|
Yokohama-shi, Kanagawa-ku, Kohoku
神奈川県横浜市港北区
|
|
Tokyu Toyoko Line "Okurayama" walk 8 minutes
東急東横線「大倉山」歩8分
|
|
Footprint 127.38 square meters. Large 4LDK. Indoor full renovation completed. Pet breeding Allowed. After-sales service guaranteed.
専有面積127.38平米。大型4LDK。室内フルリフォーム済。ペット飼育可。アフターサービス保証付き。
|
Features pickup 特徴ピックアップ | | Elevator エレベーター |
Event information イベント情報 | | Local guide Board (please make a reservation beforehand) schedule / Every Saturday, Sunday and public holidays time / 10:00 ~ 17:00 現地案内会(事前に必ず予約してください)日程/毎週土日祝時間/10:00 ~ 17:00 |
Property name 物件名 | | A Dream Okurayama アドリーム大倉山 |
Price 価格 | | 45,800,000 yen 4580万円 |
Floor plan 間取り | | 4LDK 4LDK |
Units sold 販売戸数 | | 1 units 1戸 |
Total units 総戸数 | | 34 units 34戸 |
Occupied area 専有面積 | | 127.38 sq m (38.53 tsubo) (center line of wall) 127.38m2(38.53坪)(壁芯) |
Other area その他面積 | | Balcony area: 8.7 sq m バルコニー面積:8.7m2 |
Whereabouts floor / structures and stories 所在階/構造・階建 | | 6th floor / RC9 story 6階/RC9階建 |
Completion date 完成時期(築年月) | | March 1993 1993年3月 |
Address 住所 | | Yokohama-shi, Kanagawa-ku, Kohoku Morooka cho 神奈川県横浜市港北区師岡町 |
Traffic 交通 | | Tokyu Toyoko Line "Okurayama" walk 8 minutes
Tokyu Toyoko Line "Kikuna" walk 16 minutes
Blue Line "Shin-Yokohama" walk 28 minutes 東急東横線「大倉山」歩8分
東急東横線「菊名」歩16分
ブルーライン「新横浜」歩28分
|
Related links 関連リンク | | [Related Sites of this company] 【この会社の関連サイト】 |
Person in charge 担当者より | | The person in charge Mino opening Toru Age: 40 Daigyokai Experience: 16 years 担当者蓑口 享年齢:40代業界経験:16年 |
Contact お問い合せ先 | | TEL: 0800-603-9830 [Toll free] mobile phone ・ Also available from PHS
Caller ID is not notified
Please contact the "saw SUUMO (Sumo)"
If it does not lead, If the real estate company TEL:0800-603-9830【通話料無料】携帯電話・PHSからもご利用いただけます
発信者番号は通知されません
「SUUMO(スーモ)を見た」と問い合わせください
つながらない方、不動産会社の方は
|
Administrative expense 管理費 | | 25,600 yen / Month (consignment (cyclic)) 2万5600円/月(委託(巡回)) |
Repair reserve 修繕積立金 | | 10,240 yen / Month 1万240円/月 |
Time residents 入居時期 | | Immediate available 即入居可 |
Whereabouts floor 所在階 | | 6th floor 6階 |
Direction 向き | | Southeast 南東 |
Renovation リフォーム | | August interior renovation completed (Kitchen 2013 ・ bathroom ・ toilet ・ wall ・ floor ・ all rooms) 2013年8月内装リフォーム済(キッチン・浴室・トイレ・壁・床・全室) |
Overview and notices その他概要・特記事項 | | Contact: Mino opening Toru 担当者:蓑口 享 |
Structure-storey 構造・階建て | | RC9 story RC9階建 |
Site of the right form 敷地の権利形態 | | Ownership 所有権 |
Use district 用途地域 | | One low-rise, Quasi-residence 1種低層、準住居 |
Parking lot 駐車場 | | Site (13,440 yen / Month) 敷地内(1万3440円/月) |
Company profile 会社概要 | | <Mediation> Governor of Kanagawa Prefecture (1) No. 027350 (Ltd.) Fast home Yubinbango223-0053 Yokohama-shi, Kanagawa-ku, Kohoku Tsunashimanishi 1-2-9 <仲介>神奈川県知事(1)第027350号(株)ファーストホーム〒223-0053 神奈川県横浜市港北区綱島西1-2-9 |
Construction 施工 | | Shimizu Corporation (Corporation) 清水建設(株) |
