Used Apartments » Kanto » Kanagawa Prefecture » Kohoku-ku, Yokohama
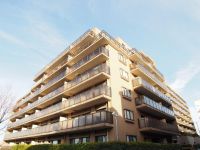 
| | Yokohama-shi, Kanagawa-ku, Kohoku 神奈川県横浜市港北区 |
| JR Yokohama Line "Kikuna" walk 9 minutes JR横浜線「菊名」歩9分 |
| ◆ Tokyu Toyoko Line ・ Yokohama Line is 2 wayside available location "Kikuna" station. ◆ Become a series apartment Tokyu Land was sale, Mansion built in many places. ◆東急東横線・横浜線「菊名」駅の2沿線利用可能な立地です。◆東急不動産が分譲したシリーズマンションとなり、多くの場所に建つマンション。 |
| The room becomes a renovation already room, kitchen ・ bathroom ・ Flooring ・ Cross, etc., All we have entered a new thing. We have become a comfortable space to get used to you live as it is. Since the renovation has been subjected, Construction does not need, There is no need for extra funds. Expenses is ordered and the room that can be recommended for people who would like to finish as small as possible. ■ Already the room renovation ■ ■ There is confidence in the renovation! After-sales service with guarantee ■ ■ Large-scale apartment of the total number of units 98 units ■ ■ Apartment that can be peace of mind Tokyu community managed ■ ■ Because the LD windows has become a Haisasshi, Open space ■ ■ Access to the city center is also good ■ 室内はリノベーション済みのお部屋となり、キッチン・浴室・フローリング・クロスなど、全て新規の物が入っております。そのままの状態でお住まいになれる快適な空間となっております。リノベーションが施されているので、工事がいらず、余計な資金の必要はありません。諸経費はなるべく少なく済ませたいとお考えの方にお勧めできる室内となっております。■室内リノベーション済み■■リノベーションには自信あり!アフターサービス保証付■■総戸数98戸の大規模マンション■■東急コミュニティーが管理する安心できるマンション■■LDの窓がハイサッシとなっているため、開放的な空間■■都心へのアクセスも良好■ |
Features pickup 特徴ピックアップ | | Corresponding to the flat-35S / Seismic fit / Immediate Available / 2 along the line more accessible / Super close / It is close to the city / System kitchen / Bathroom Dryer / All room storage / Around traffic fewer / Japanese-style room / Security enhancement / Self-propelled parking / Barrier-free / Bicycle-parking space / Elevator / High speed Internet correspondence / TV monitor interphone / Renovation / High-function toilet / Mu front building / Dish washing dryer / water filter / Located on a hill / Delivery Box / Bike shelter フラット35Sに対応 /耐震適合 /即入居可 /2沿線以上利用可 /スーパーが近い /市街地が近い /システムキッチン /浴室乾燥機 /全居室収納 /周辺交通量少なめ /和室 /セキュリティ充実 /自走式駐車場 /バリアフリー /駐輪場 /エレベーター /高速ネット対応 /TVモニタ付インターホン /リノベーション /高機能トイレ /前面棟無 /食器洗乾燥機 /浄水器 /高台に立地 /宅配ボックス /バイク置場 | Event information イベント情報 | | ・ Tokyu Toyoko Line ・ Yokohama Line "Kikuna" station is the nearest station. ・ "Shibuya" station 22 minutes by train from Toyoko Kikuna Station. "Shinagawa" station 34 minutes, "Shinjuku" station 39 minutes ・ The peripheral station, There are a number of large supermarkets (Tokyu Store Chain, Such as Summit) ・ Yes Storage bike (medium-sized ・ If you have a large bike please peace of mind) ・東急東横線・横浜線「菊名」駅が最寄り駅です。・東横線菊名駅から電車で「渋谷」駅22分。「品川」駅34分、「新宿」駅39分・駅周辺には、大型スーパー多数あり(東急ストア、サミットなど)・バイク置き場あり(中型・大型バイクをお持ちの方もご安心して下さい) | Property name 物件名 | | Tokyu Doeruarusu Kikuna 東急ドエルアルス菊名 | Price 価格 | | 32,900,000 yen 3290万円 | Floor plan 間取り | | 3LDK 3LDK | Units sold 販売戸数 | | 1 units 1戸 | Total units 総戸数 | | 98 units 98戸 | Occupied area 専有面積 | | 65.86 sq m (center line of wall) 65.86m2(壁芯) | Other area その他面積 | | Balcony area: 12.4 sq m バルコニー面積:12.4m2 | Whereabouts floor / structures and stories 所在階/構造・階建 | | 3rd floor / SRC10-story part RC 3階/SRC10階建一部RC | Completion date 完成時期(築年月) | | February 1989 1989年2月 | Address 住所 | | Yokohama-shi, Kanagawa-ku, Kohoku Kikuna 3 神奈川県横浜市港北区菊名3 | Traffic 交通 | | JR Yokohama Line "Kikuna" walk 9 minutes
Tokyu Toyoko Line "Kikuna" walk 9 minutes JR横浜線「菊名」歩9分
東急東横線「菊名」歩9分
| Related links 関連リンク | | [Related Sites of this company] 【この会社の関連サイト】 | Person in charge 担当者より | | Utmost personnel Takuya Kashima at any time! Brightly ・ Vigorously! The decided to heart, Thank you because it will back up in full force to look for customers of important housing. 担当者鹿嶋琢也いつでも精一杯!明るく・元気に!を心に決め、お客様の大切な住宅探しを全力でバックアップ致しますのでよろしくお願い致します。 | Contact お問い合せ先 | | TEL: 0800-603-1217 [Toll free] mobile phone ・ Also available from PHS
Caller ID is not notified
Please contact the "saw SUUMO (Sumo)"
If it does not lead, If the real estate company TEL:0800-603-1217【通話料無料】携帯電話・PHSからもご利用いただけます
発信者番号は通知されません
「SUUMO(スーモ)を見た」と問い合わせください
つながらない方、不動産会社の方は
| Administrative expense 管理費 | | 16,970 yen / Month (consignment (commuting)) 1万6970円/月(委託(通勤)) | Repair reserve 修繕積立金 | | 9920 yen / Month 9920円/月 | Expenses 諸費用 | | Hot water heating basic fee: 400 yen / Month 給湯暖房基本料:400円/月 | Time residents 入居時期 | | Immediate available 即入居可 | Whereabouts floor 所在階 | | 3rd floor 3階 | Direction 向き | | West 西 | Renovation リフォーム | | December 2013 interior renovation completed (kitchen ・ bathroom ・ toilet ・ wall ・ floor ・ all rooms) 2013年12月内装リフォーム済(キッチン・浴室・トイレ・壁・床・全室) | Overview and notices その他概要・特記事項 | | Contact: Takuya Kashima 担当者:鹿嶋琢也 | Structure-storey 構造・階建て | | SRC10-story part RC SRC10階建一部RC | Site of the right form 敷地の権利形態 | | Ownership 所有権 | Use district 用途地域 | | One dwelling, One middle and high 1種住居、1種中高 | Parking lot 駐車場 | | Site (14,000 yen ~ 19,000 yen / Month) 敷地内(1万4000円 ~ 1万9000円/月) | Company profile 会社概要 | | <Mediation> Minister of Land, Infrastructure and Transport (7) No. 003873 (the Company), Kanagawa Prefecture Building Lots and Buildings Transaction Business Association (Corporation) metropolitan area real estate Fair Trade Council member Yamato Ju販 Co. apartment Division Yubinbango220-0004 Yokohama City, Kanagawa Prefecture, Nishi-ku, Yokohama Kitasaiwai 1-6-1 First Building 7th floor <仲介>国土交通大臣(7)第003873号(社)神奈川県宅地建物取引業協会会員 (公社)首都圏不動産公正取引協議会加盟大和住販(株)マンション事業部〒220-0004 神奈川県横浜市西区北幸1-6-1 横浜ファーストビル7階 |
Otherその他 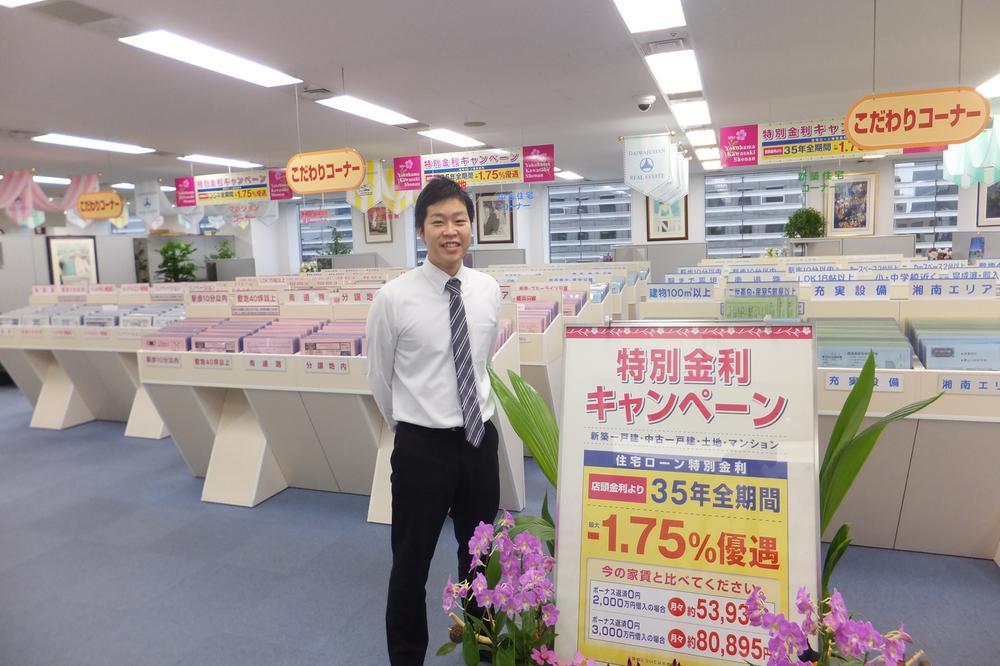 1 minute walk Yokohama Nishiguchi! House looking for Please leave familiar Yamato Ju販 even CM of FM Yokohama. The real estate exhibition Plaza, Also on display information that can not be advertising. I'd love to, Please visit.
横浜西口歩いて1分!住まい探しはFMヨコハマのCMでもおなじみの大和住販にお任せ下さい。不動産展示プラザには、広告掲載出来ない情報も展示しています。是非、ご来店下さい。
Local appearance photo現地外観写真 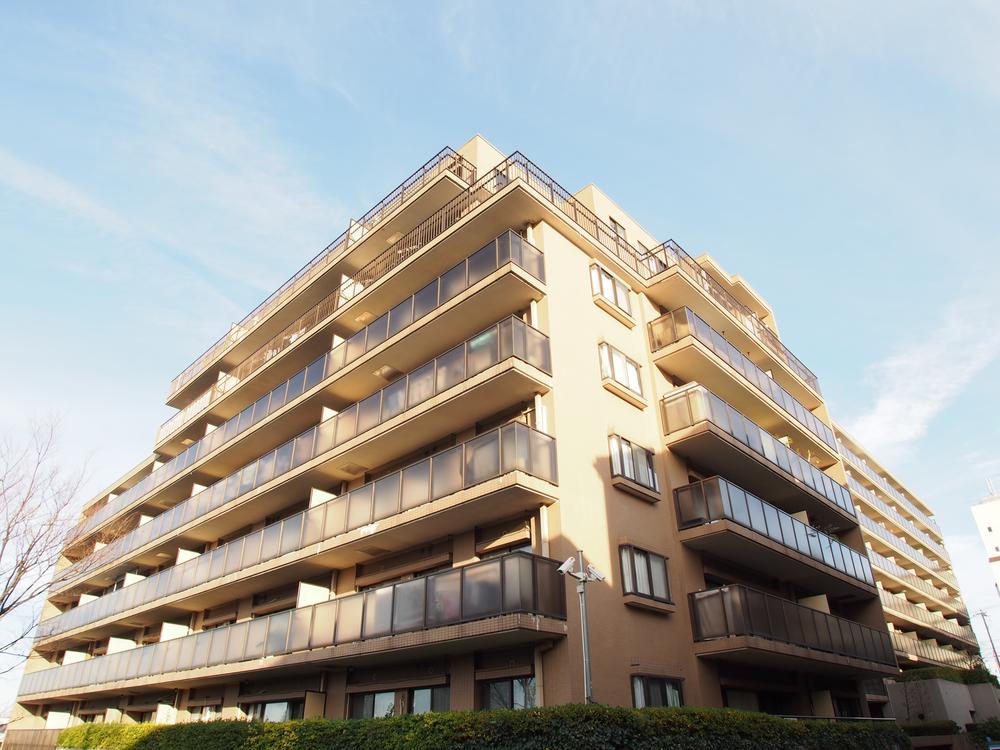 Local (12 May 2013) Shooting
現地(2013年12月)撮影
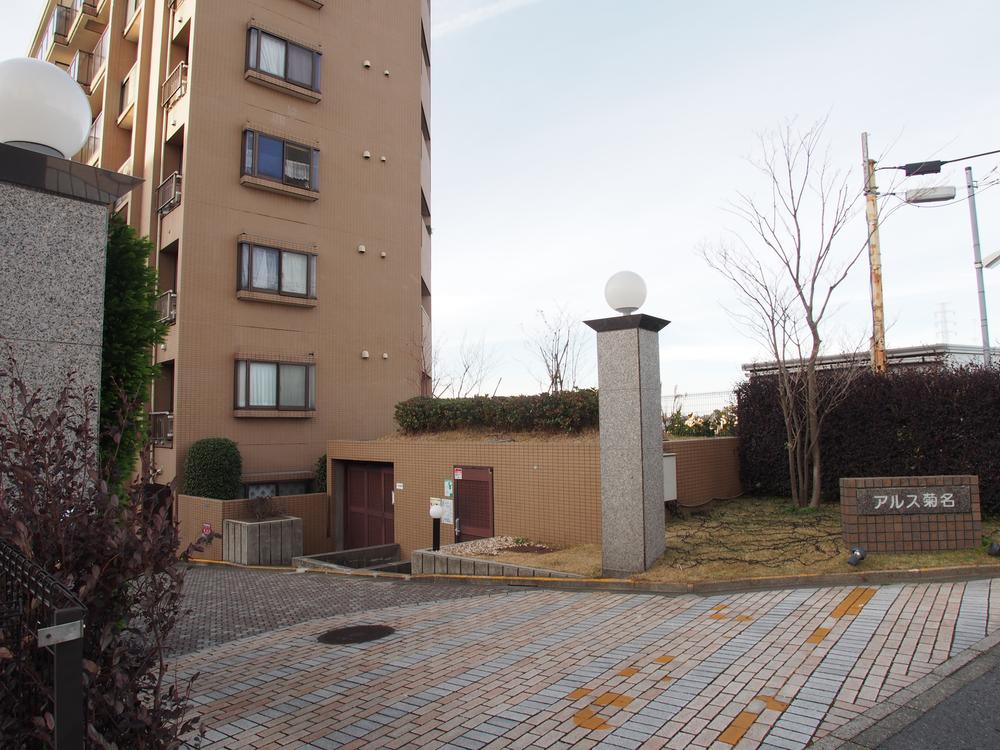 Local (12 May 2013) Shooting
現地(2013年12月)撮影
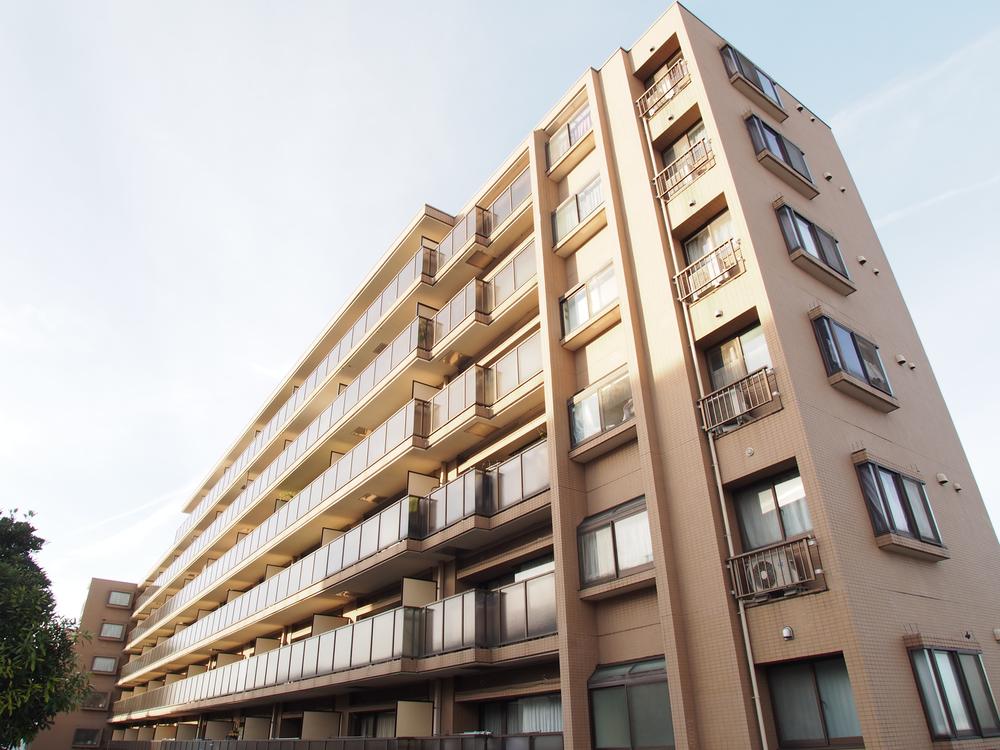 Local (12 May 2013) Shooting
現地(2013年12月)撮影
Entranceエントランス 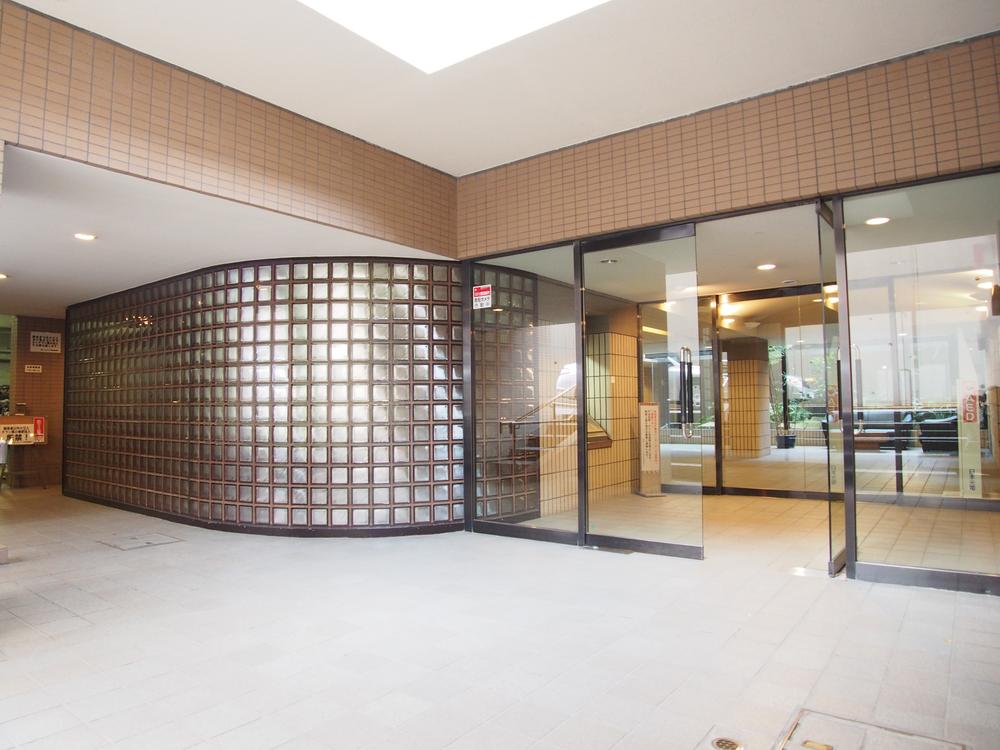 Common areas
共用部
Lobbyロビー 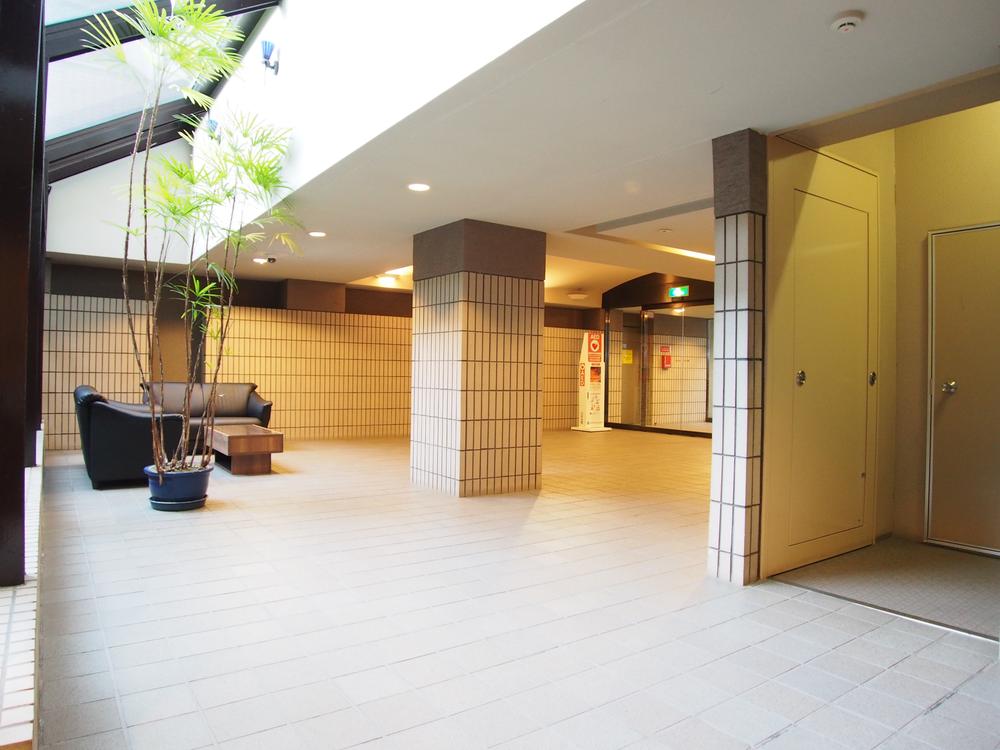 Common areas
共用部
View photos from the dwelling unit住戸からの眺望写真 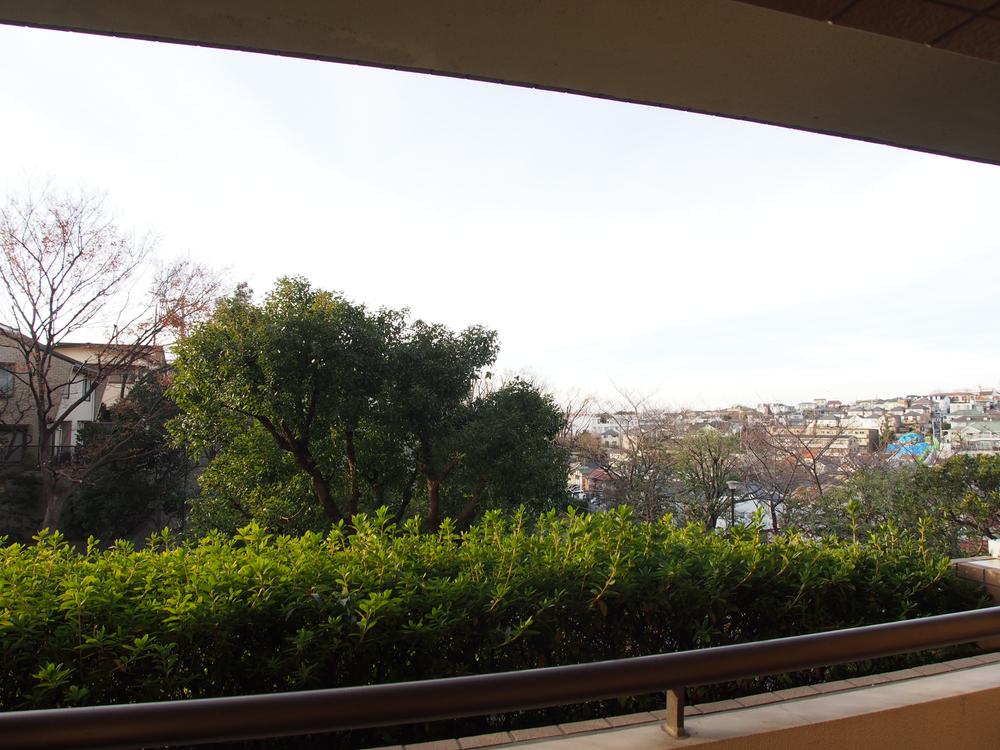 View from the site (December 2013) Shooting
現地からの眺望(2013年12月)撮影
Livingリビング 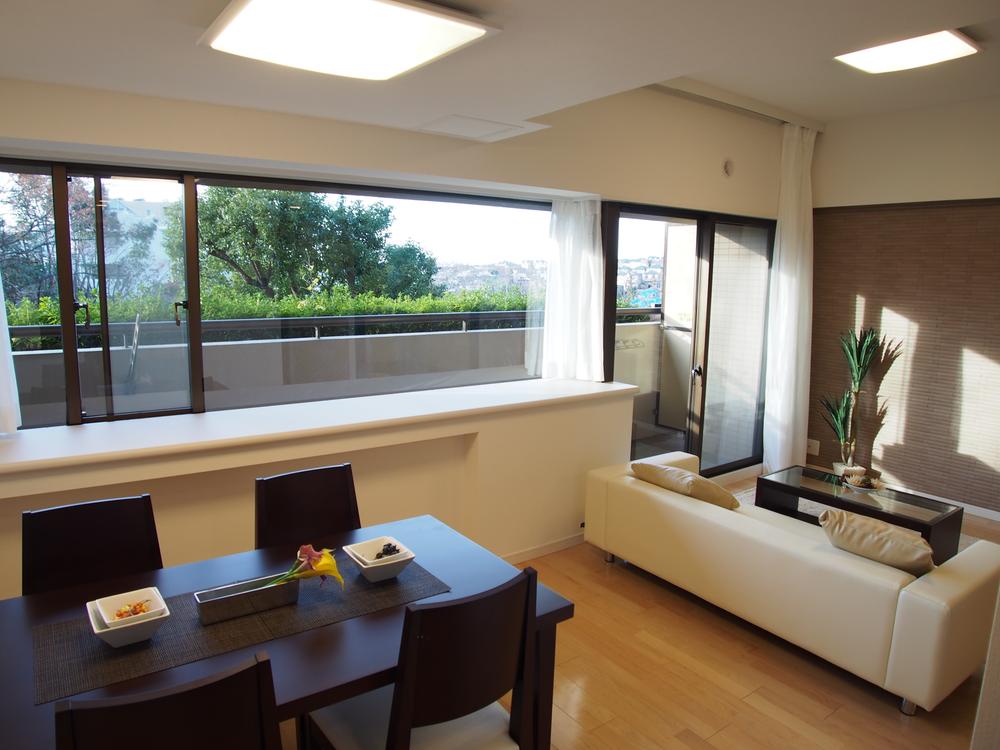 Indoor (12 May 2013) Shooting
室内(2013年12月)撮影
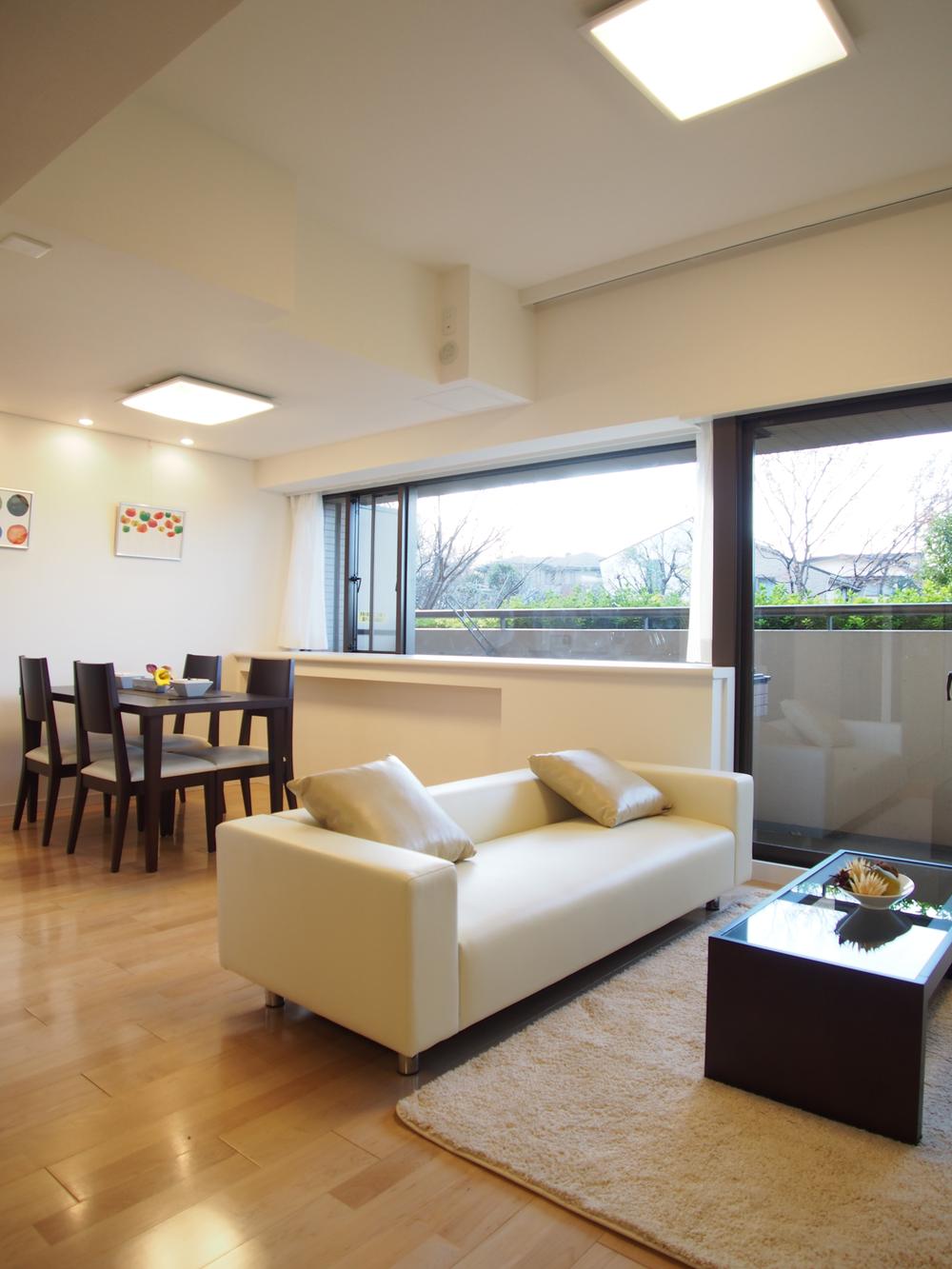 Indoor (12 May 2013) Shooting
室内(2013年12月)撮影
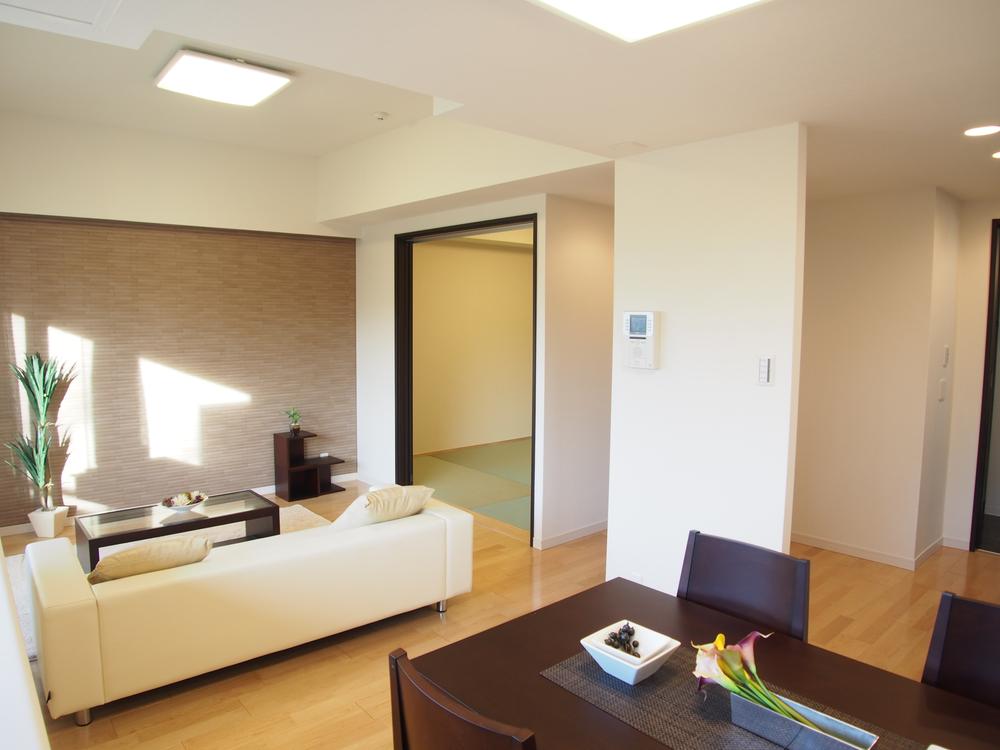 Indoor (12 May 2013) Shooting
室内(2013年12月)撮影
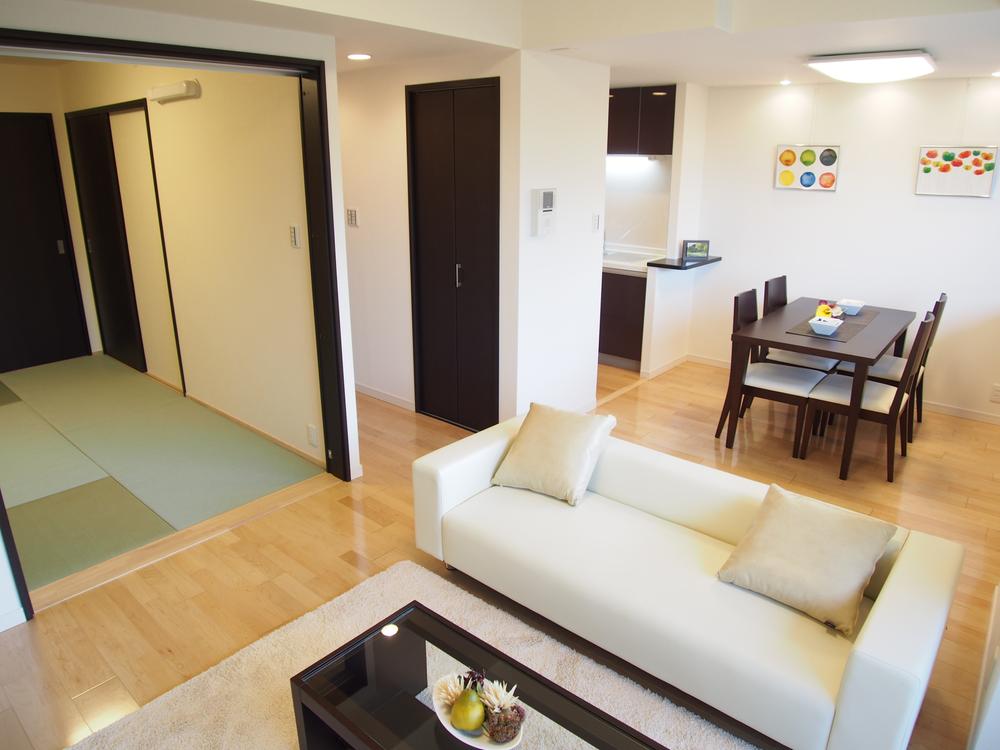 Indoor (12 May 2013) Shooting
室内(2013年12月)撮影
Non-living roomリビング以外の居室 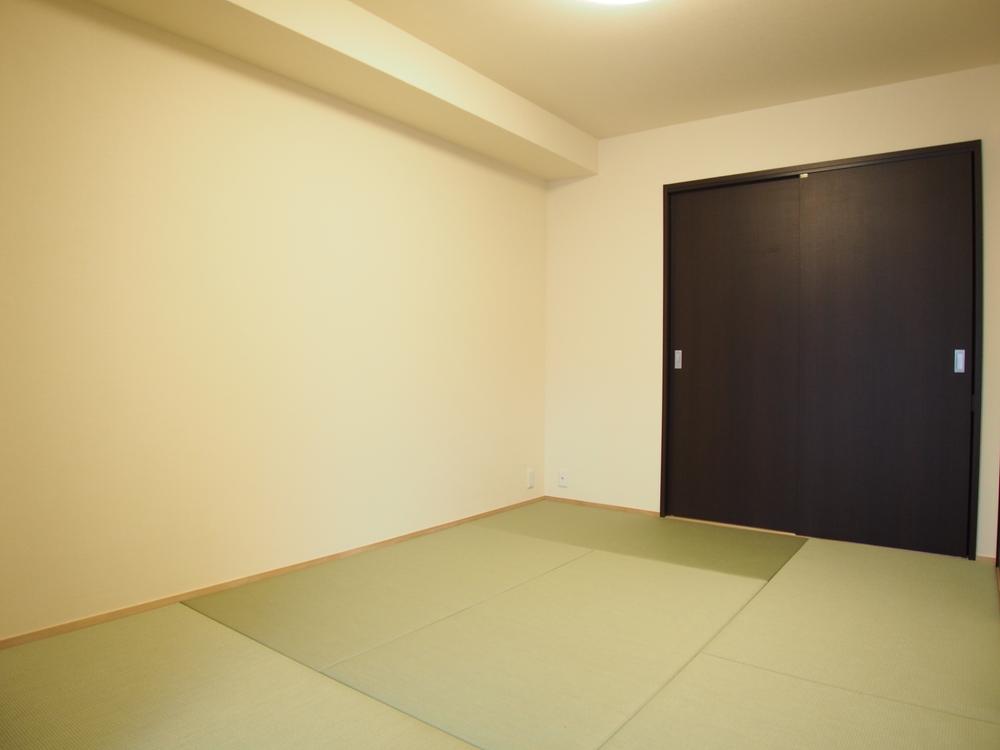 Indoor (12 May 2013) Shooting
室内(2013年12月)撮影
Other common areasその他共用部 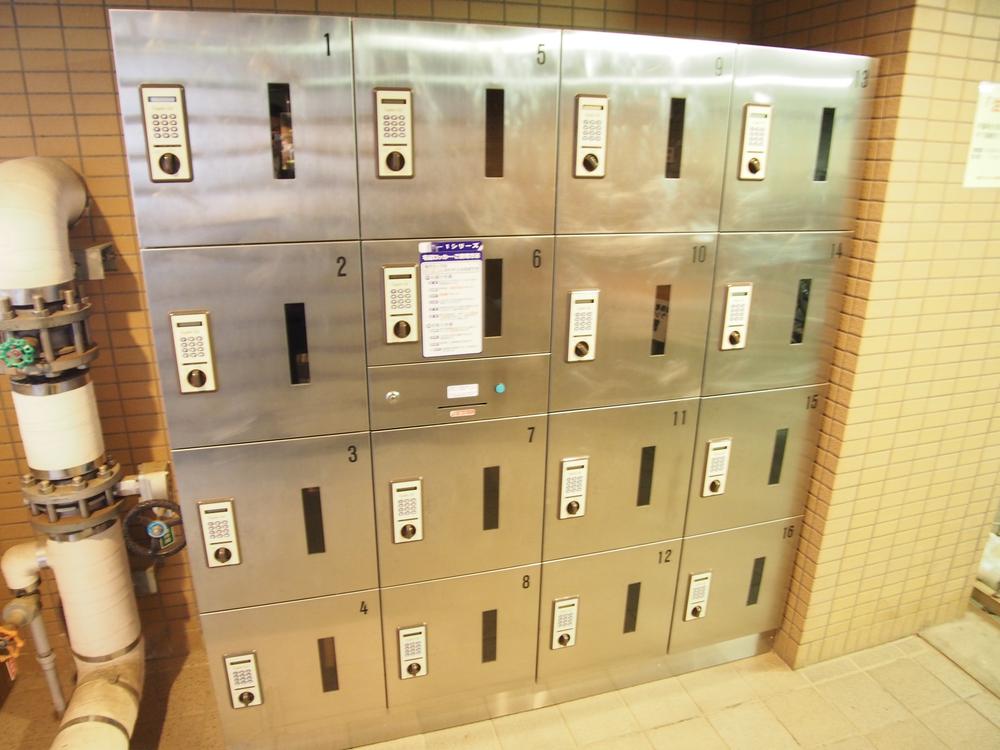 Common areas
共用部
Kitchenキッチン 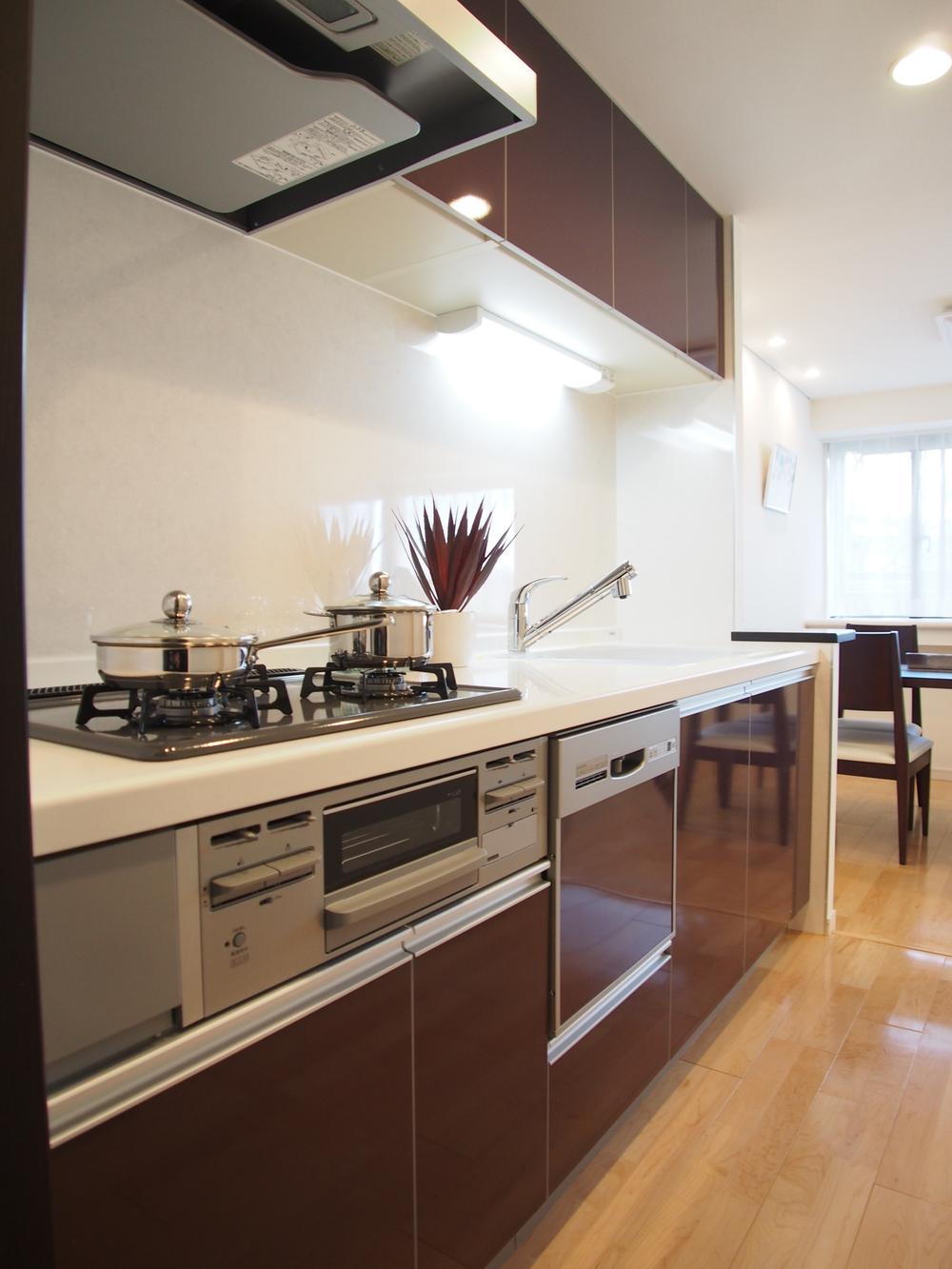 Indoor (12 May 2013) Shooting
室内(2013年12月)撮影
Lobbyロビー 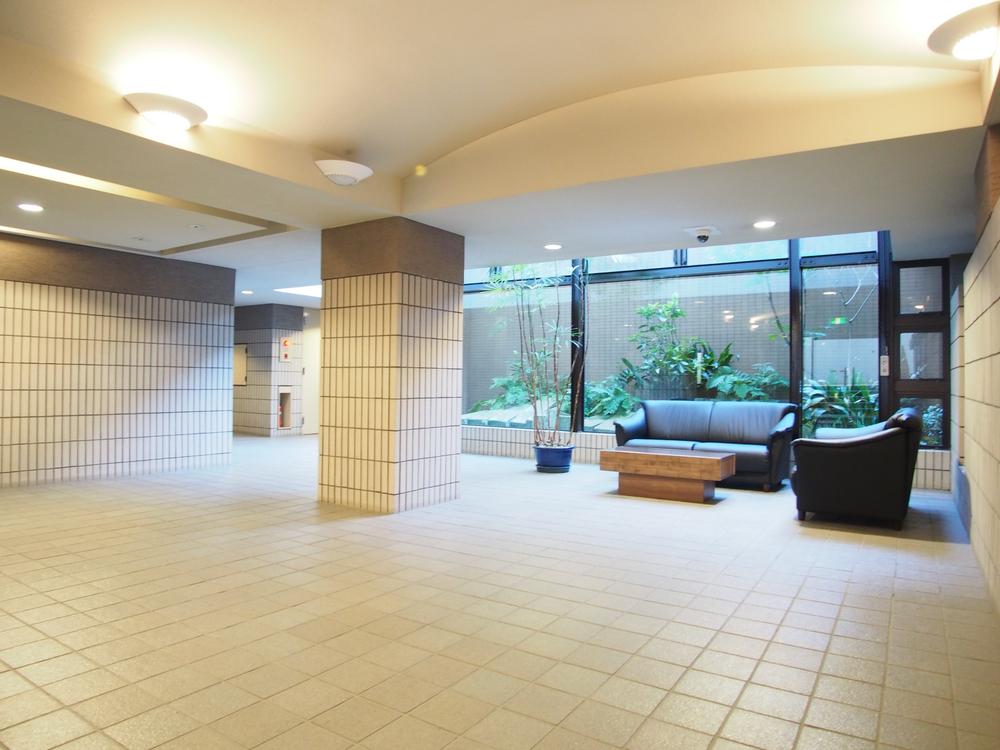 Common areas
共用部
Parking lot駐車場 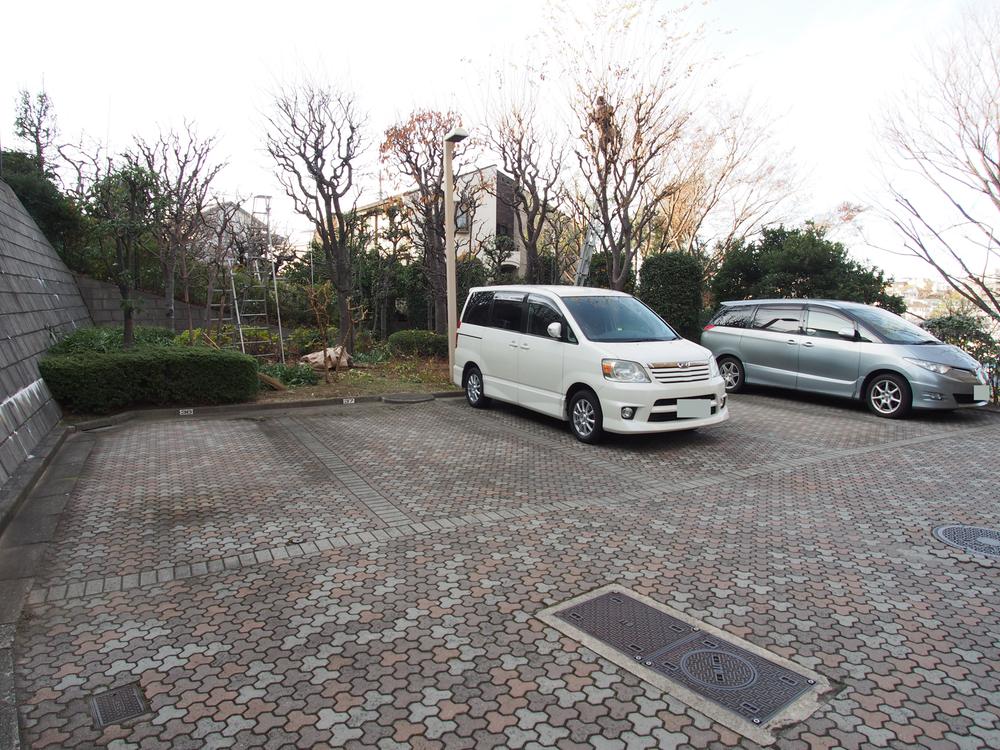 Common areas
共用部
Kindergarten ・ Nursery幼稚園・保育園 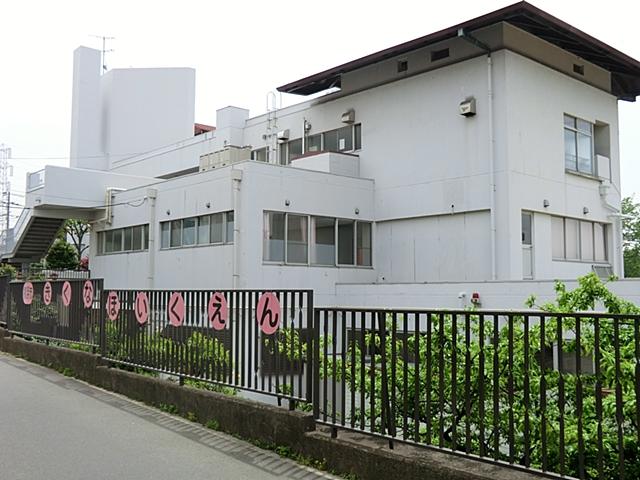 Kikuna 120m to nursery school
菊名保育園まで120m
Park公園 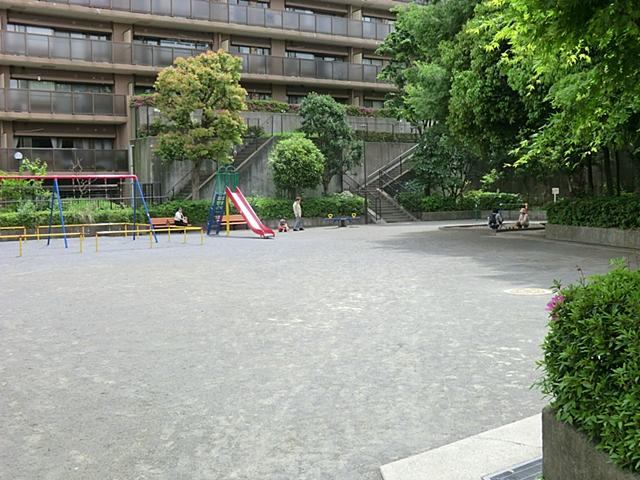 Kikuna 10m to Third Street Park
菊名三丁目公園まで10m
Supermarketスーパー 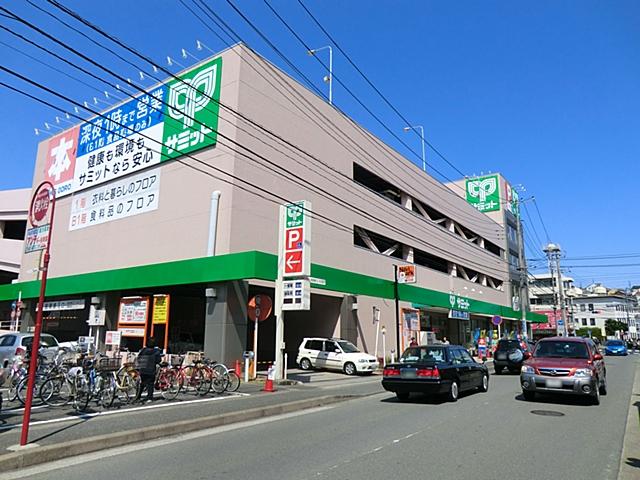 Summit store Until Kikuna shop 1100m
サミットストアー 菊名店まで1100m
Primary school小学校 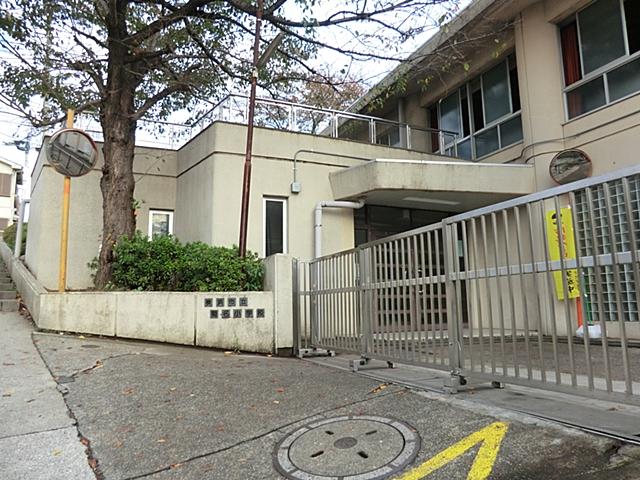 1210m to Yokohama Municipal Kikuna Elementary School
横浜市立菊名小学校まで1210m
Hospital病院 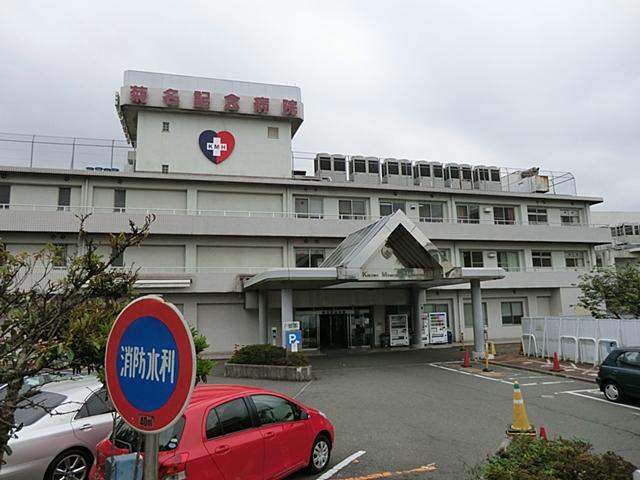 Kikuna 640m to Memorial Hospital
菊名記念病院まで640m
Floor plan間取り図 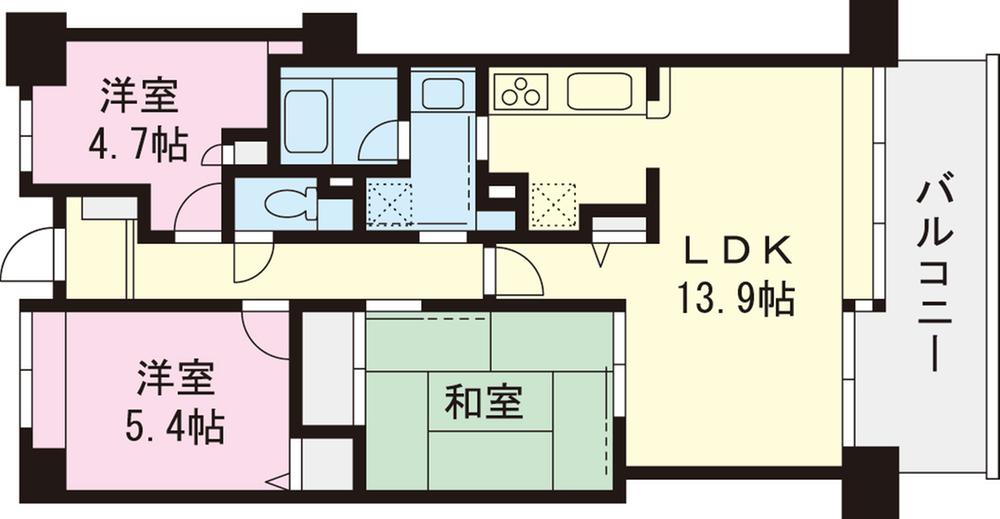 3LDK, Price 32,900,000 yen, Occupied area 65.86 sq m , Balcony area 12.4 sq m
3LDK、価格3290万円、専有面積65.86m2、バルコニー面積12.4m2
Location
|























