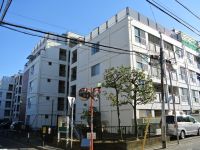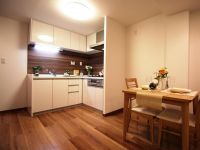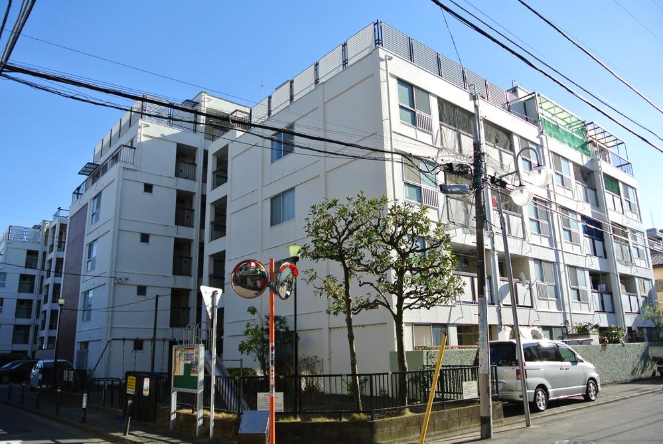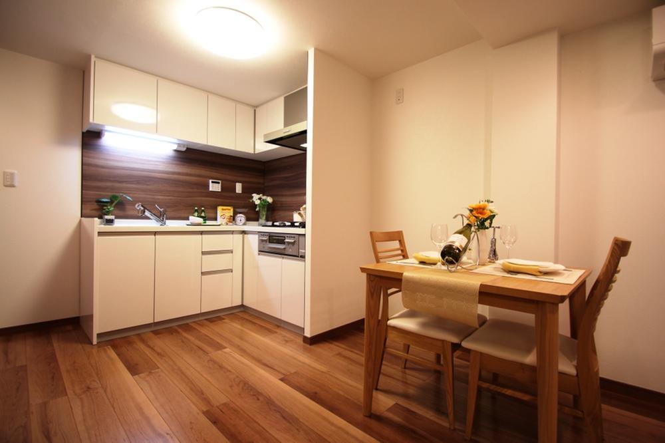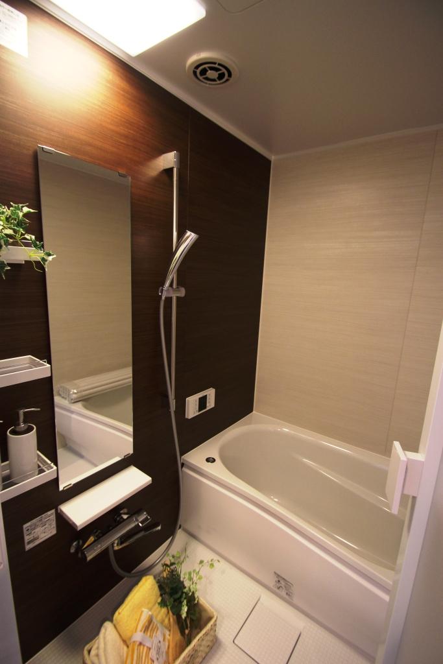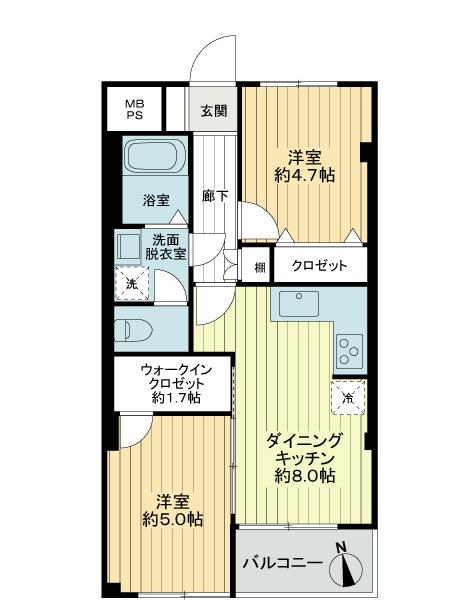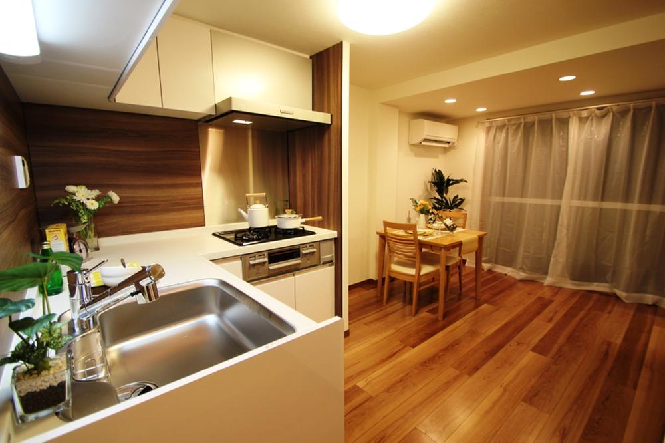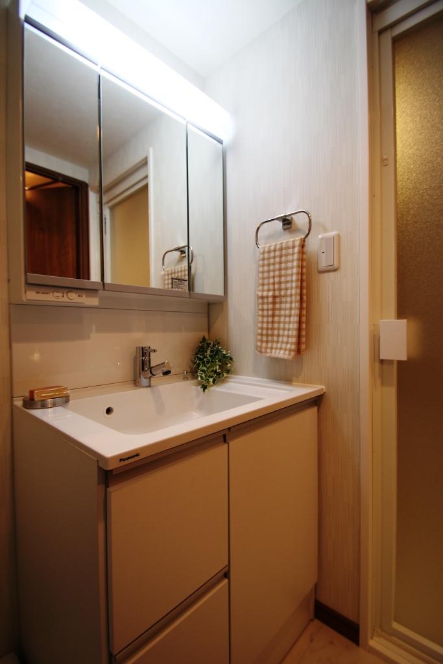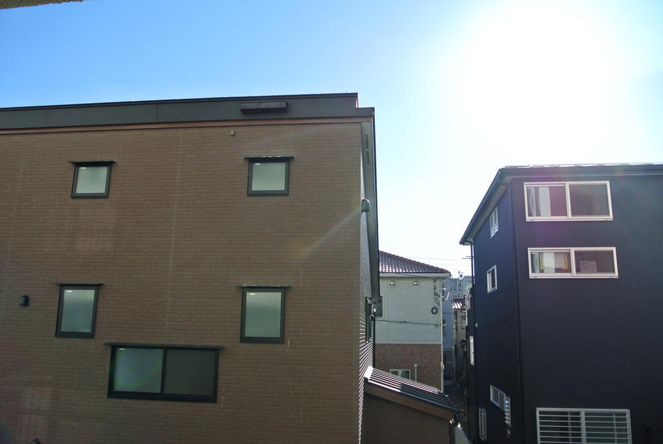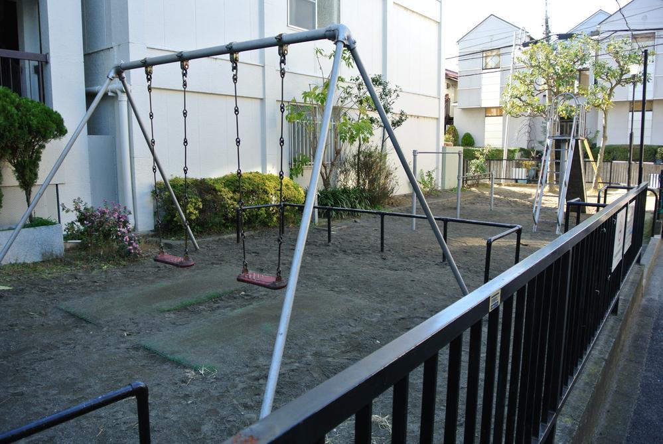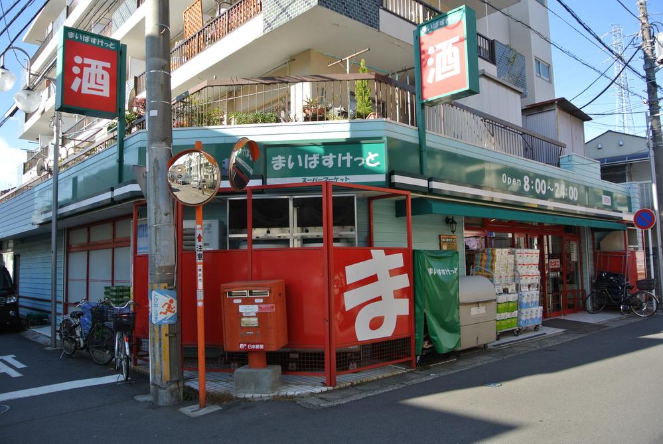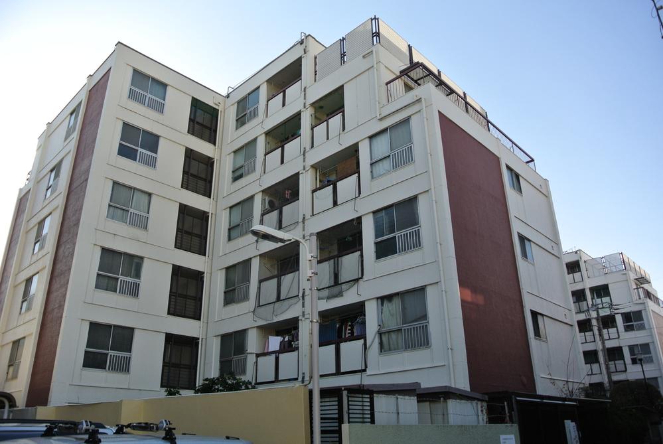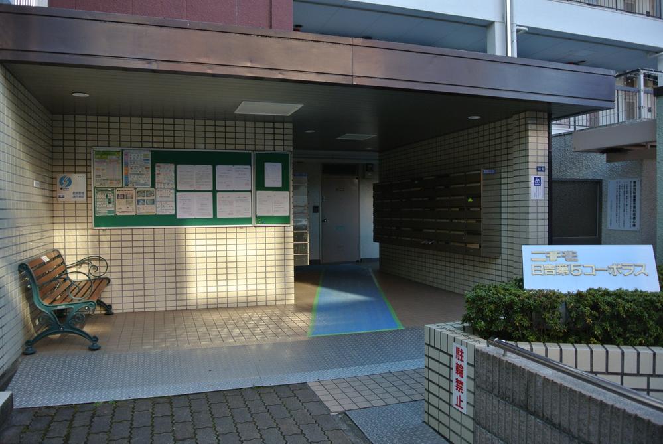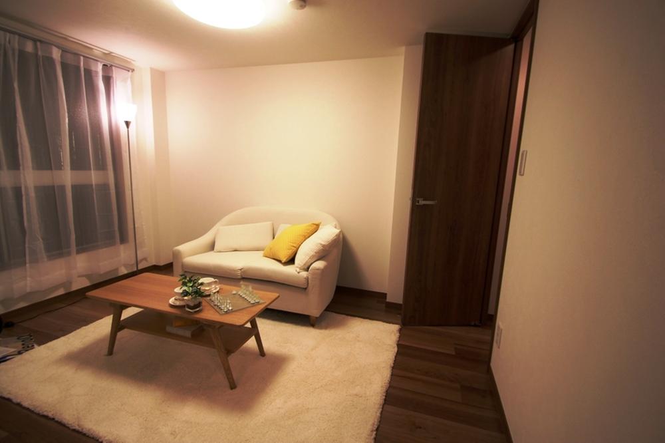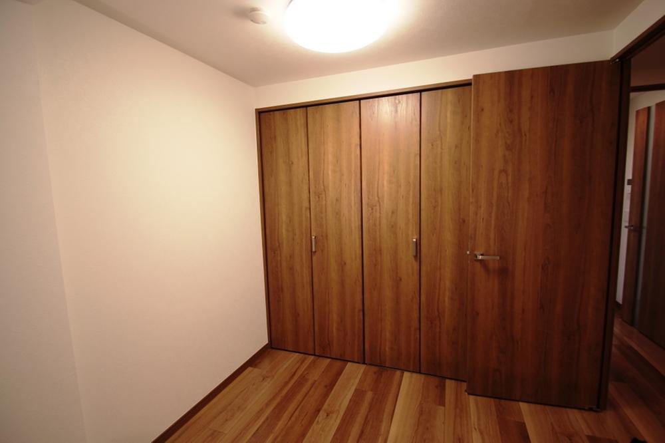|
|
Yokohama-shi, Kanagawa-ku, Kohoku
神奈川県横浜市港北区
|
|
Tokyu Toyoko Line "Hiyoshi" walk 5 minutes
東急東横線「日吉」歩5分
|
|
● Toyoko ・ Meguro Line "Hiyoshi" station walk 5 minutes ● flat parking Private use with warrants
●東横線・目黒線「日吉」駅徒歩5分 ●平置き駐車場専用使用権付
|
|
Renovation content (scheduled to be completed December 25, 2013) ■ Zenshitsukabe Cross Chokawa ■ toilet ・ Washroom cushion floor Chokawa ■ System Kitchen exchange ■ Unit bus exchange ■ Vanity exchange ■ Joinery set exchange ■ Lighting new mounting ■ Zenshitsuyuka flooring Chokawa ■ Toilet exchange ■ Water supply and drainage pipe replacement ■ Switch panel replacement ■ Air conditioning 1 groups new to the living-dining ▼ flooring and joinery, Kitchen panel, We unified in Wood.
リフォーム内容(2013年12月25日完了予定)■全室壁クロス張替 ■トイレ・洗面所クッションフロアー張替 ■システムキッチン交換 ■ユニットバス交換 ■洗面化粧台交換 ■建具一式交換 ■照明新規取付 ■全室床フローリング張替 ■トイレ交換■給排水管交換 ■スイッチパネル交換 ■リビングダイニングにエアコン1基新設▼フローリングや建具、キッチンパネルは、ウッド調で統一いたしました。
|
Features pickup 特徴ピックアップ | | Immediate Available / 2 along the line more accessible / It is close to the city / System kitchen / Bathroom Dryer / Starting station / Plane parking / Flooring Chokawa / Elevator / Warm water washing toilet seat / Renovation / All living room flooring / Southwestward / Walk-in closet 即入居可 /2沿線以上利用可 /市街地が近い /システムキッチン /浴室乾燥機 /始発駅 /平面駐車場 /フローリング張替 /エレベーター /温水洗浄便座 /リノベーション /全居室フローリング /南西向き /ウォークインクロゼット |
Property name 物件名 | | ■ Nichimo Corporation Hiyoshi fifth cooperative apartment house ● Hiyoshi Station 5-minute walk ● Reno Weserblick tion ● With private parking ■ニチモ日吉第5コーポラス ●日吉駅徒歩5分 ●リノヴェーション ●専用駐車場付 |
Price 価格 | | 19,800,000 yen 1980万円 |
Floor plan 間取り | | 2DK 2DK |
Units sold 販売戸数 | | 1 units 1戸 |
Total units 総戸数 | | 106 units 106戸 |
Occupied area 専有面積 | | 46.5 sq m (center line of wall) 46.5m2(壁芯) |
Other area その他面積 | | Balcony area: 3.11 sq m バルコニー面積:3.11m2 |
Whereabouts floor / structures and stories 所在階/構造・階建 | | Second floor / Steel 6-story 2階/鉄骨6階建 |
Completion date 完成時期(築年月) | | July 1973 1973年7月 |
Address 住所 | | Kanagawa Prefecture Hiyoshi, Kohoku-ku, Yokohama 2 神奈川県横浜市港北区日吉2 |
Traffic 交通 | | Tokyu Toyoko Line "Hiyoshi" walk 5 minutes
Tokyu Meguro Line "Hiyoshi" walk 5 minutes 東急東横線「日吉」歩5分
東急目黒線「日吉」歩5分
|
Related links 関連リンク | | [Related Sites of this company] 【この会社の関連サイト】 |
Person in charge 担当者より | | Person in charge of real-estate and building Ishino Hiroyuki Age: 40 Daigyokai Experience: 20 years 担当者宅建石野 博之年齢:40代業界経験:20年 |
Contact お問い合せ先 | | TEL: 0120-984841 [Toll free] Please contact the "saw SUUMO (Sumo)" TEL:0120-984841【通話料無料】「SUUMO(スーモ)を見た」と問い合わせください |
Administrative expense 管理費 | | 4000 yen / Month (self-management) 4000円/月(自主管理) |
Repair reserve 修繕積立金 | | 8000 yen / Month 8000円/月 |
Time residents 入居時期 | | Immediate available 即入居可 |
Whereabouts floor 所在階 | | Second floor 2階 |
Direction 向き | | Southwest 南西 |
Renovation リフォーム | | December 2013 interior renovation completed (kitchen ・ bathroom ・ toilet ・ wall ・ floor ・ all rooms ・ Joinery exchange Floor change) 2013年12月内装リフォーム済(キッチン・浴室・トイレ・壁・床・全室・建具交換 間取り変更) |
Overview and notices その他概要・特記事項 | | Contact: Ishino Hiroyuki 担当者:石野 博之 |
Structure-storey 構造・階建て | | Steel 6-story 鉄骨6階建 |
Site of the right form 敷地の権利形態 | | Ownership 所有権 |
Use district 用途地域 | | One dwelling 1種住居 |
Parking lot 駐車場 | | The exclusive right to use with parking (200 yen / Month) 専用使用権付駐車場(200円/月) |
Company profile 会社概要 | | <Seller> Minister of Land, Infrastructure and Transport (6) No. 004139 (Ltd.) Daikyo Riarudo Musashi Kosugi shop / Telephone reception → Head Office: Tokyo Yubinbango211-0005 Kanagawa Prefecture, Nakahara-ku, Kawasaki Shinmaruko cho 915-20 Mitsuiseimei Musashikosugi building 7th floor <売主>国土交通大臣(6)第004139号(株)大京リアルド武蔵小杉店/電話受付→本社:東京〒211-0005 神奈川県川崎市中原区新丸子町915-20 三井生命 武蔵小杉ビル7階 |
Construction 施工 | | Nichimo Corporation prefabricated (Ltd.) ニチモプレハブ(株) |
