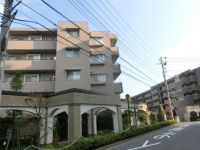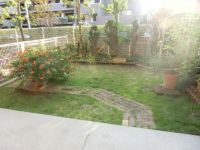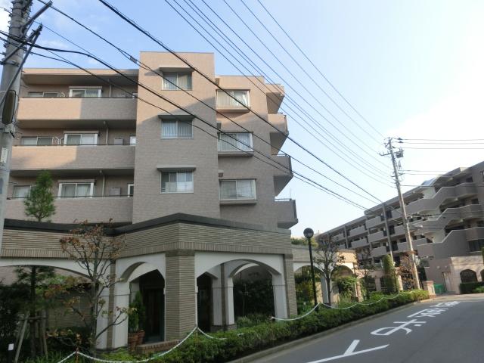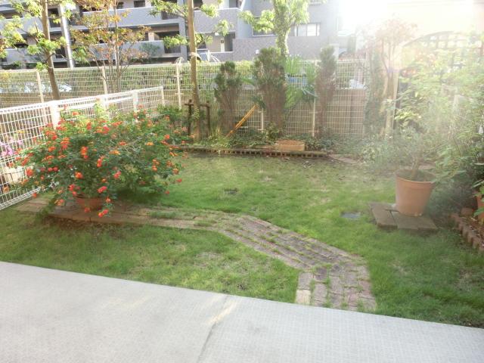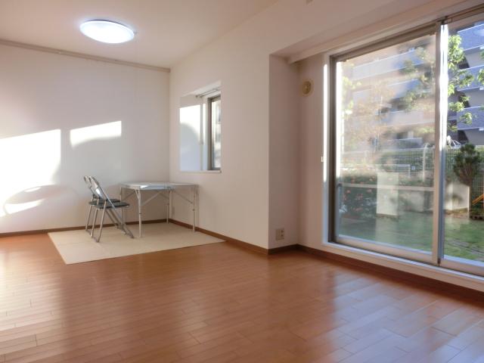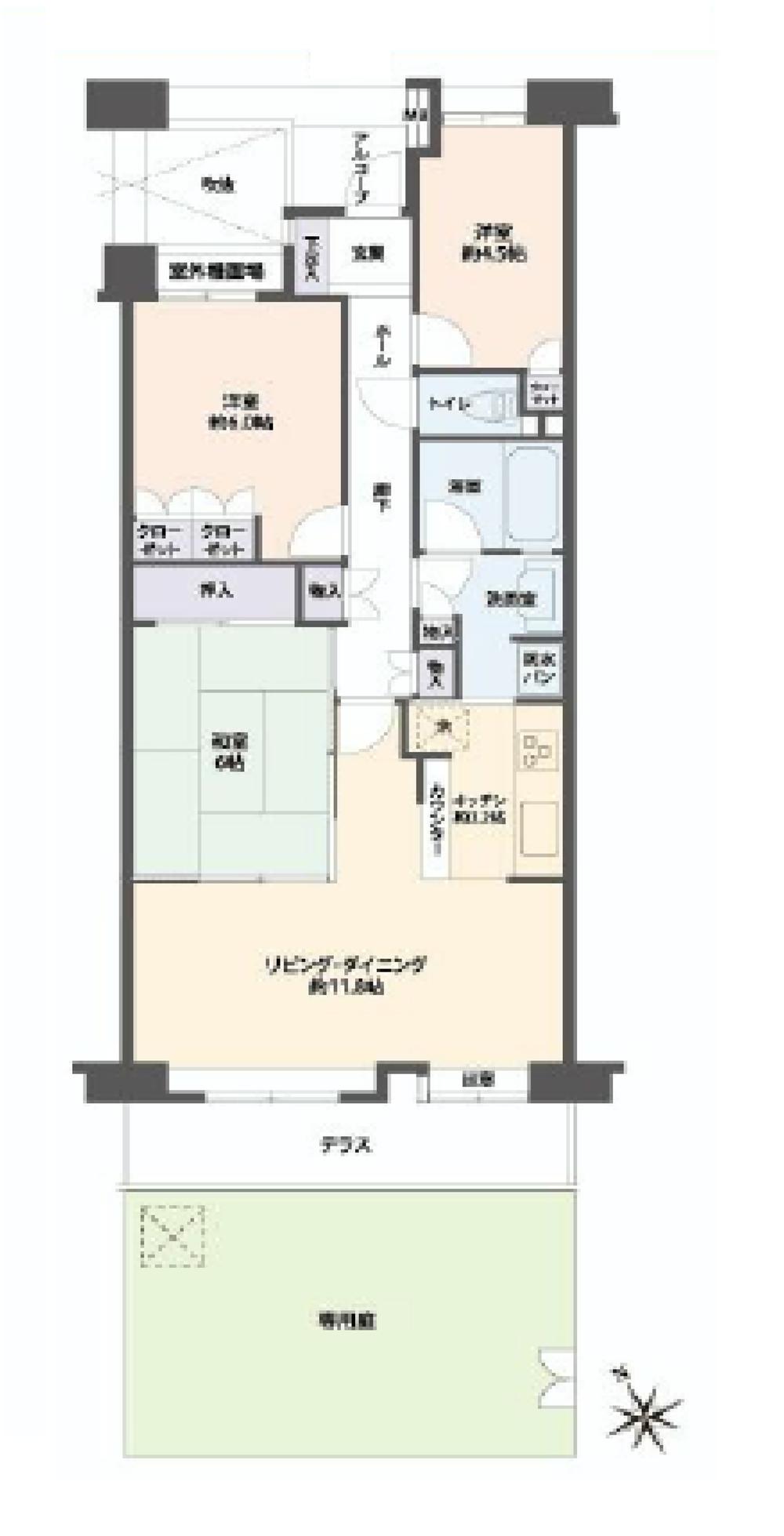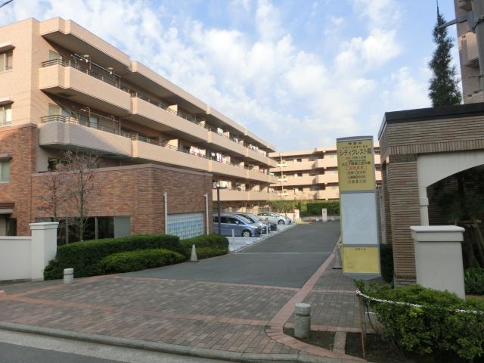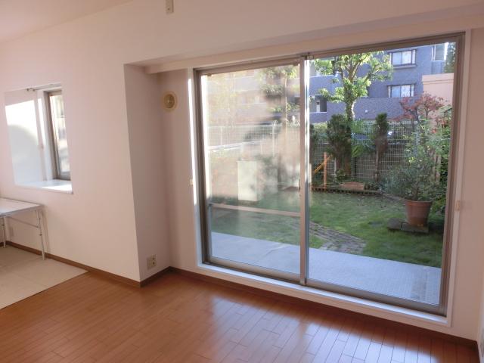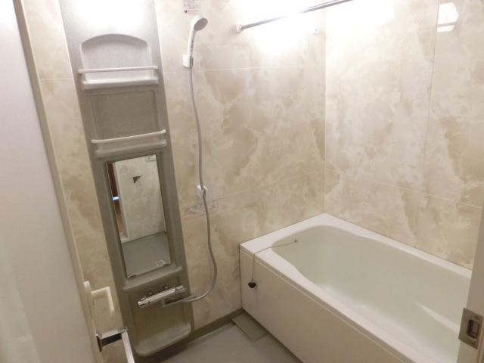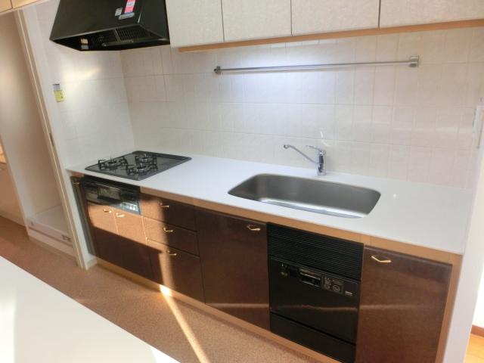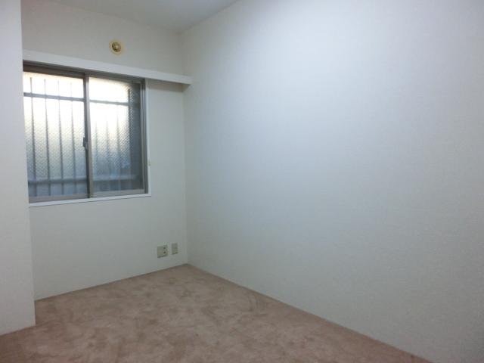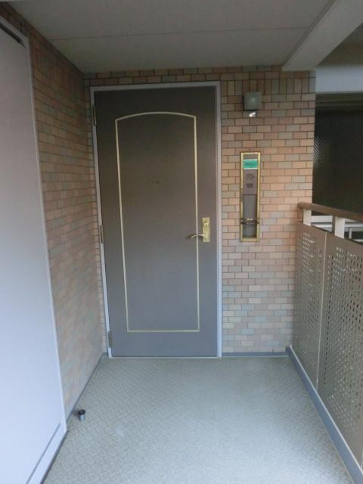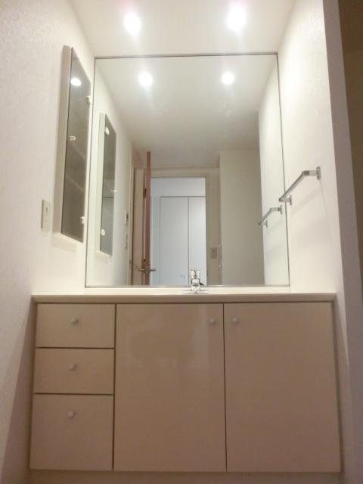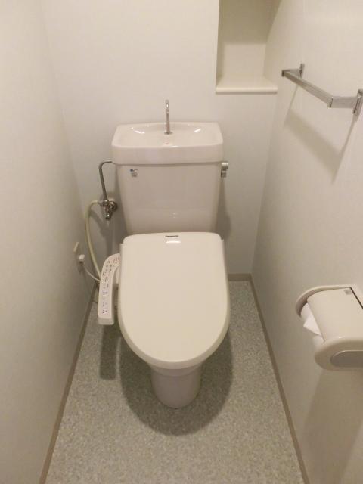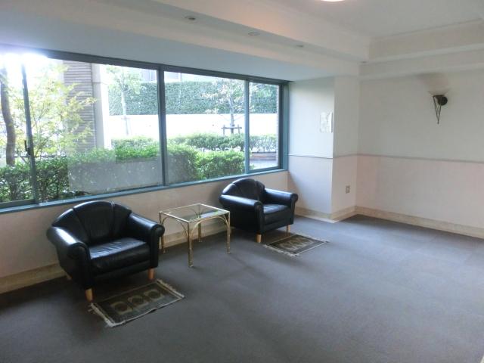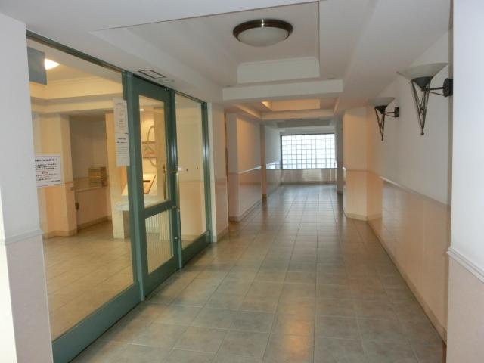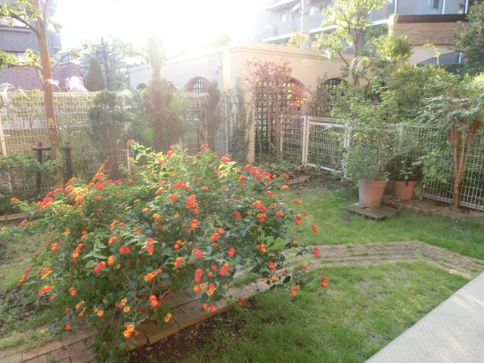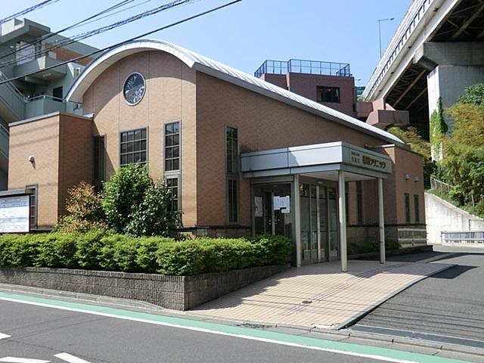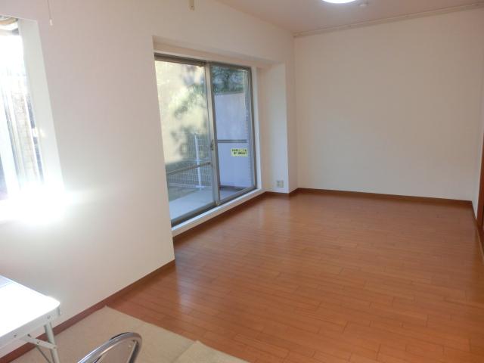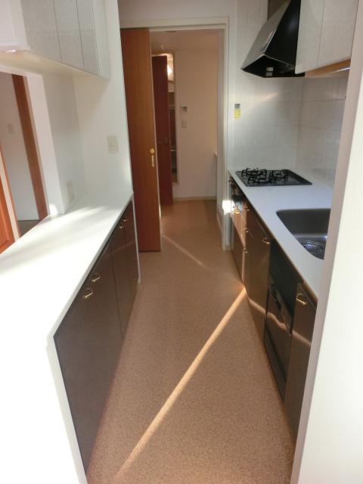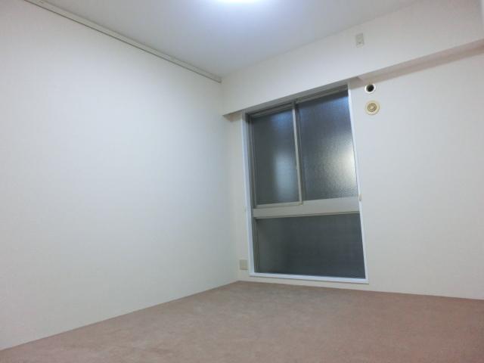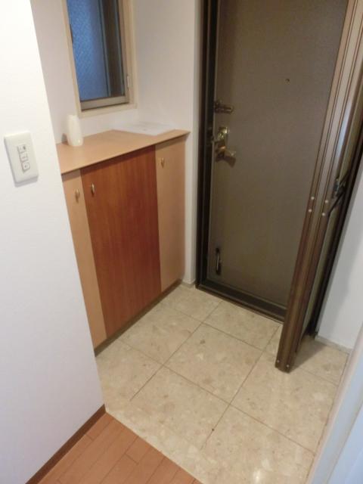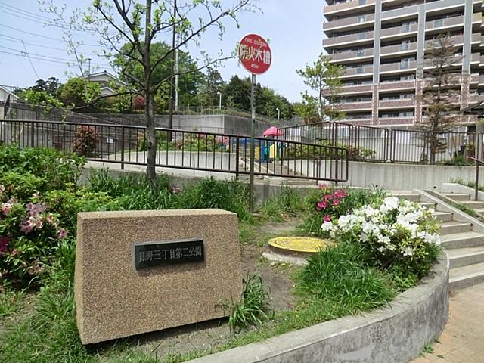|
|
Yokohama-shi, Kanagawa-ku, Konan
神奈川県横浜市港南区
|
|
Blue Line "Kaminagaya" walk 12 minutes
ブルーライン「上永谷」歩12分
|
|
Private garden 27 sq m full renovation completed! ! Preview reception is the start. You can feel free to preview
専用庭27m2フルリノベーション完了!!内覧受付開始です。お気軽に内覧頂けます
|
|
Renovation, Immediate Available, Yang per good, Pets Negotiable, Self-propelled parking, Bathroom Dryer, Facing south, Washbasin with shower
リノベーション、即入居可、陽当り良好、ペット相談、自走式駐車場、浴室乾燥機、南向き、シャワー付洗面台
|
Features pickup 特徴ピックアップ | | Immediate Available / Facing south / Bathroom Dryer / Yang per good / Washbasin with shower / Self-propelled parking / Renovation / Pets Negotiable 即入居可 /南向き /浴室乾燥機 /陽当り良好 /シャワー付洗面台 /自走式駐車場 /リノベーション /ペット相談 |
Property name 物件名 | | Plaza Crest Yokohama Kaminagaya プラザクレスト横浜上永谷 |
Price 価格 | | 23,980,000 yen 2398万円 |
Floor plan 間取り | | 3LDK 3LDK |
Units sold 販売戸数 | | 1 units 1戸 |
Total units 総戸数 | | 144 units 144戸 |
Occupied area 専有面積 | | 71.56 sq m (center line of wall) 71.56m2(壁芯) |
Other area その他面積 | | Terrace: 8.96 sq m (use fee Mu) テラス:8.96m2(使用料無) |
Whereabouts floor / structures and stories 所在階/構造・階建 | | 3rd floor / RC6 story 3階/RC6階建 |
Completion date 完成時期(築年月) | | October 1997 1997年10月 |
Address 住所 | | Yokohama-shi, Kanagawa-ku, Konan Hino 3 神奈川県横浜市港南区日野3 |
Traffic 交通 | | Blue Line "Kaminagaya" walk 12 minutes
Keikyu main line "Kamiooka" walk 29 minutes ブルーライン「上永谷」歩12分
京急本線「上大岡」歩29分
|
Person in charge 担当者より | | Rep Noguchi Living horse more than anything in the customer first, Cheerful well we try to move in for the customers. Please tell that was worrisome because even good at trifles. Thank you. 担当者野口 生馬何よりもお客様第一で、明るく元気良くお客様の為に動けるよう心掛けています。些細な事でも良いので気になった事をお話し下さい。宜しくお願い致します。 |
Contact お問い合せ先 | | TEL: 0800-603-1841 [Toll free] mobile phone ・ Also available from PHS
Caller ID is not notified
Please contact the "saw SUUMO (Sumo)"
If it does not lead, If the real estate company TEL:0800-603-1841【通話料無料】携帯電話・PHSからもご利用いただけます
発信者番号は通知されません
「SUUMO(スーモ)を見た」と問い合わせください
つながらない方、不動産会社の方は
|
Administrative expense 管理費 | | 12,000 yen / Month (consignment (commuting)) 1万2000円/月(委託(通勤)) |
Repair reserve 修繕積立金 | | 8360 yen / Month 8360円/月 |
Time residents 入居時期 | | Immediate available 即入居可 |
Whereabouts floor 所在階 | | 3rd floor 3階 |
Direction 向き | | South 南 |
Renovation リフォーム | | 2013 November interior renovation completed (kitchen ・ bathroom ・ toilet ・ wall ・ floor ・ all rooms) 2013年11月内装リフォーム済(キッチン・浴室・トイレ・壁・床・全室) |
Overview and notices その他概要・特記事項 | | Contact: Noguchi Living horse 担当者:野口 生馬 |
Structure-storey 構造・階建て | | RC6 story RC6階建 |
Site of the right form 敷地の権利形態 | | Ownership 所有権 |
Parking lot 駐車場 | | Site (15,000 yen ~ 18,000 yen / Month) 敷地内(1万5000円 ~ 1万8000円/月) |
Company profile 会社概要 | | <Mediation> Kanagawa Governor (6) Article 018811 No. Century 21 (stock) Star Life business three Division Yubinbango220-0005 Kanagawa Prefecture, Nishi-ku, Yokohama-shi Nanko 2-11-1 Yokohama Em ・ Es ・ Building second floor <仲介>神奈川県知事(6)第018811号センチュリー21(株)スターライフ営業三課〒220-0005 神奈川県横浜市西区南幸2-11-1 横浜エム・エス・ビル2階 |
