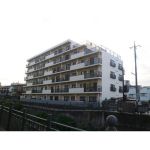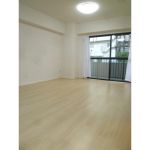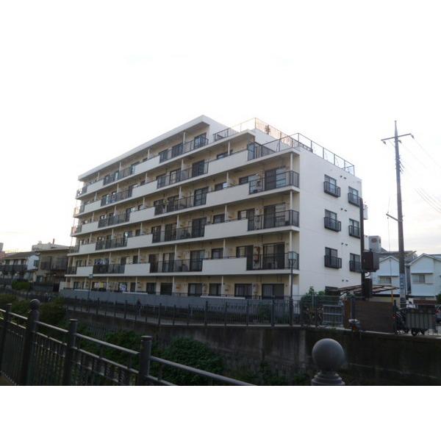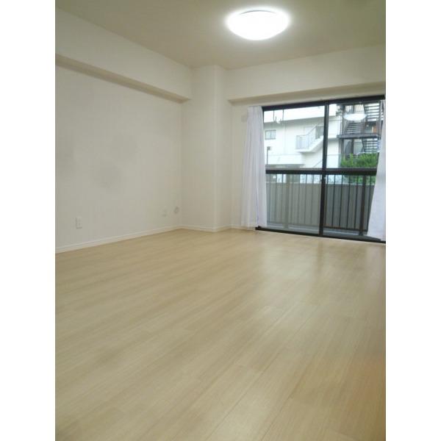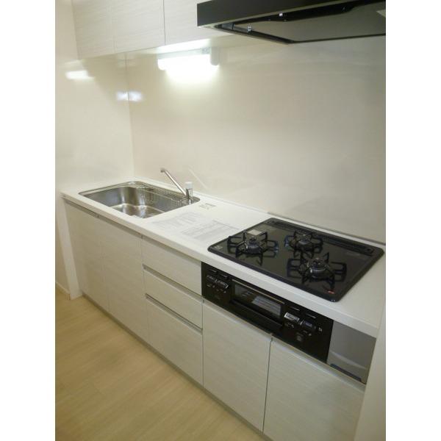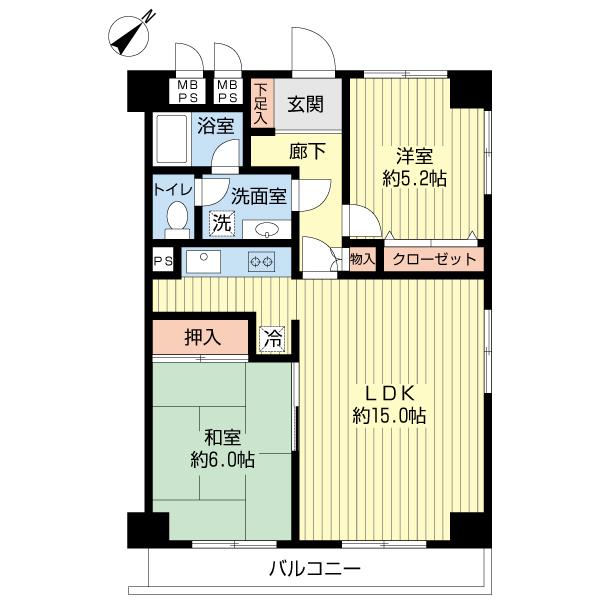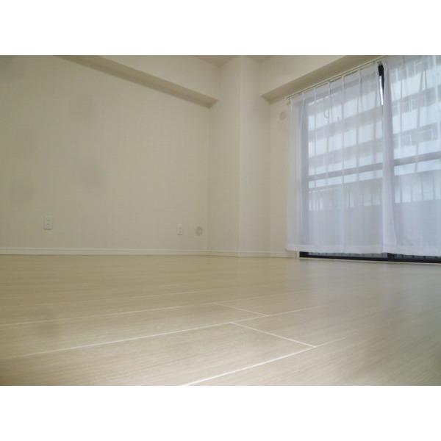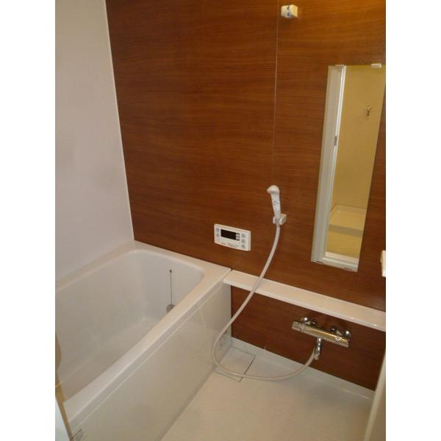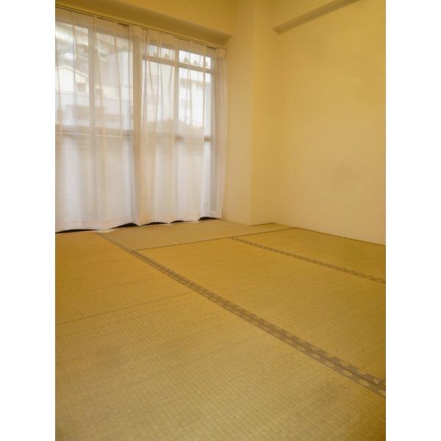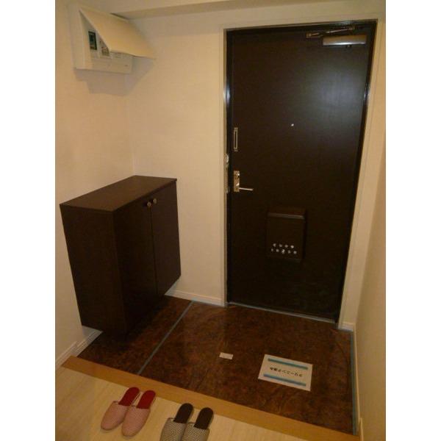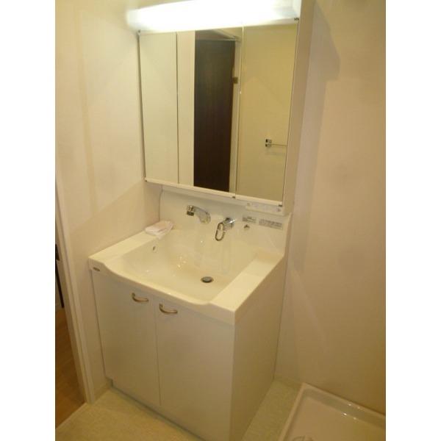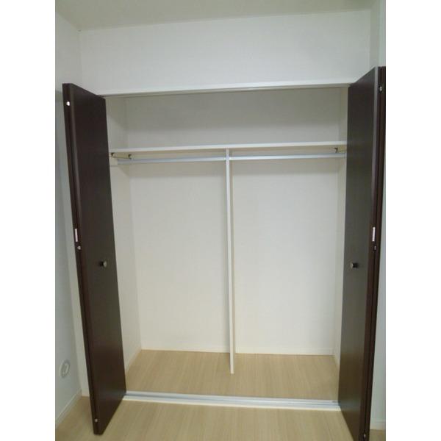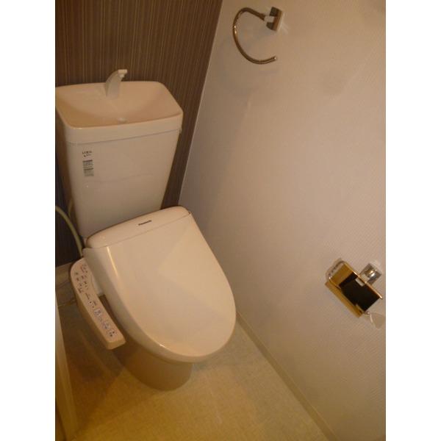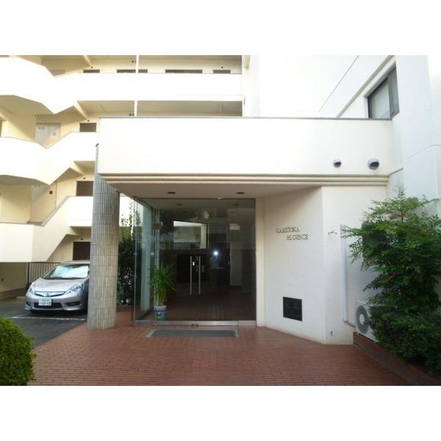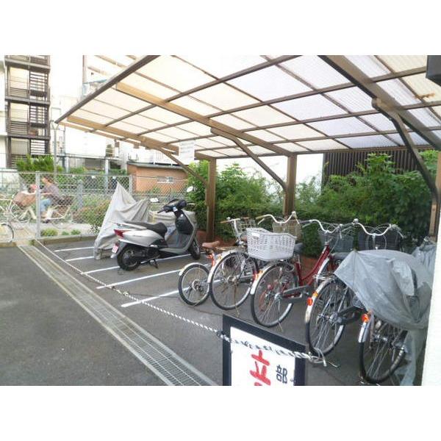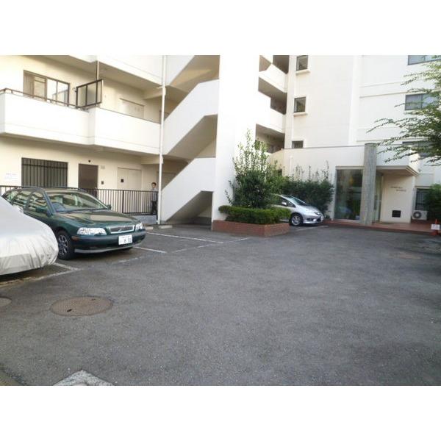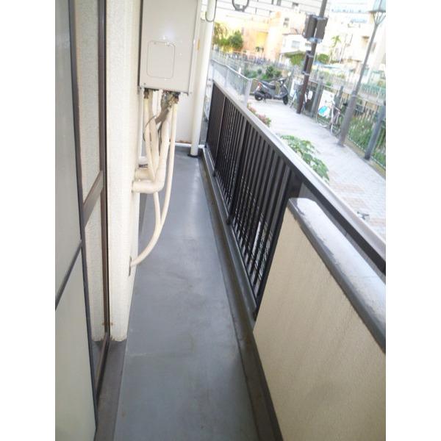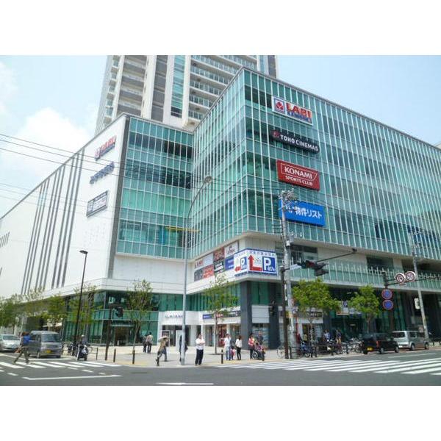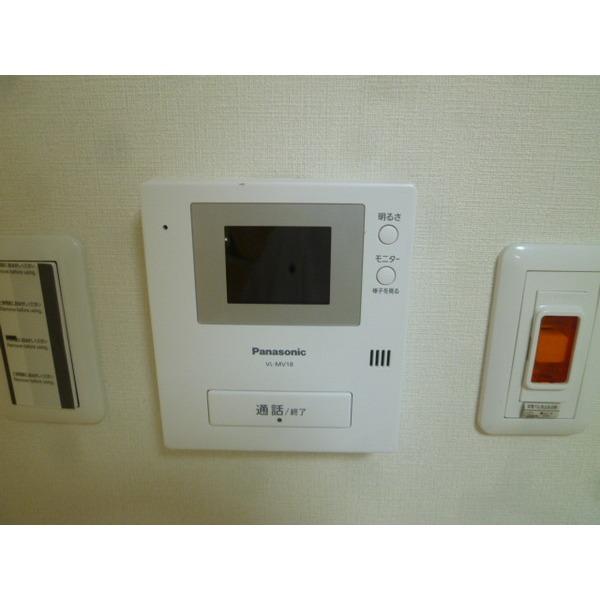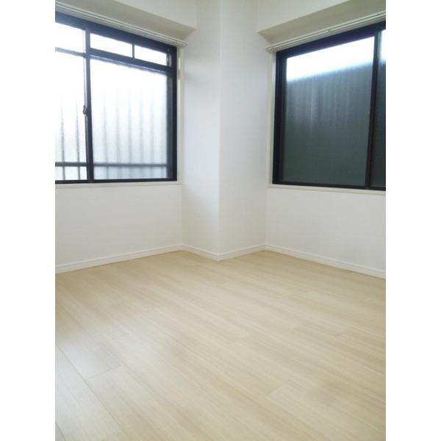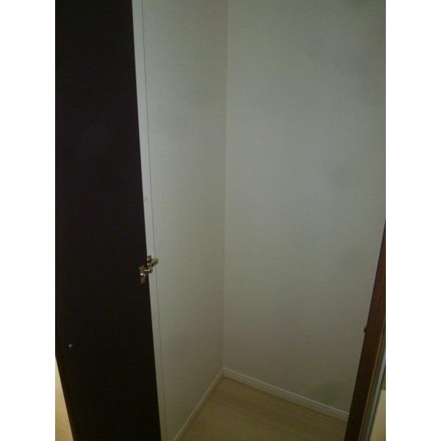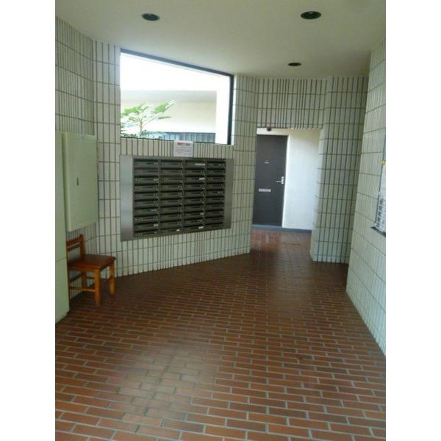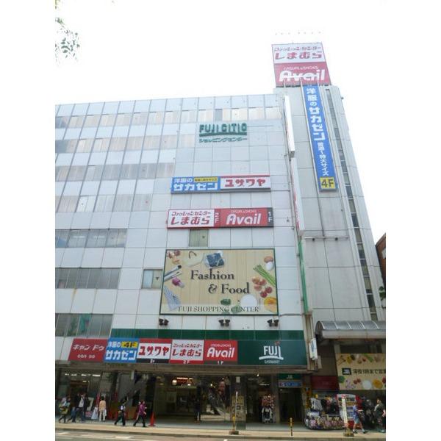|
|
Yokohama-shi, Kanagawa-ku, Konan
神奈川県横浜市港南区
|
|
Blue Line "Kamiooka" walk 4 minutes
ブルーライン「上大岡」歩4分
|
|
2013 May new interior renovation completed / Peace of mind with the new earthquake resistance standards fit Property! "Kamiooka" good location from the station of the 4-minute walk! / Comfortable with warm water washing toilet seat
平成25年5月新規内装リフォーム済/新耐震基準適合物件で安心!「上大岡」駅から徒歩4分の好立地!/快適な温水洗浄便座付き
|
|
It has Internet-enabled! / After-sales service (guaranteed) basin and bathroom are born room in time in an arrangement thought housework flow line!
インターネット対応してます!/アフターサービス(保証付き)洗面と浴室は家事動線を考えた配置で時間にゆとりが生まれます!
|
Features pickup 特徴ピックアップ | | Immediate Available / 2 along the line more accessible / Interior renovation / System kitchen / Corner dwelling unit / Southeast direction / Elevator / High speed Internet correspondence / Warm water washing toilet seat 即入居可 /2沿線以上利用可 /内装リフォーム /システムキッチン /角住戸 /東南向き /エレベーター /高速ネット対応 /温水洗浄便座 |
Property name 物件名 | | Kamiooka Haidensu 上大岡ハイデンス |
Price 価格 | | 23.8 million yen 2380万円 |
Floor plan 間取り | | 2LDK 2LDK |
Units sold 販売戸数 | | 1 units 1戸 |
Total units 総戸数 | | 38 houses 38戸 |
Occupied area 専有面積 | | 59.22 sq m (17.91 tsubo) (center line of wall) 59.22m2(17.91坪)(壁芯) |
Other area その他面積 | | Balcony area: 6.3 sq m バルコニー面積:6.3m2 |
Whereabouts floor / structures and stories 所在階/構造・階建 | | 1st floor / RC6 story 1階/RC6階建 |
Completion date 完成時期(築年月) | | November 1982 1982年11月 |
Address 住所 | | Okubo, Yokohama-shi, Kanagawa-ku, Konan 1 神奈川県横浜市港南区大久保1 |
Traffic 交通 | | Blue Line "Kamiooka" walk 4 minutes
Keikyu main line "Kamiooka" walk 5 minutes ブルーライン「上大岡」歩4分
京急本線「上大岡」歩5分
|
Contact お問い合せ先 | | Pitattohausu Kamiooka shop Starts Pitattohausu (Ltd.) TEL: 0800-603-3988 [Toll free] mobile phone ・ Also available from PHS
Caller ID is not notified
Please contact the "saw SUUMO (Sumo)"
If it does not lead, If the real estate company ピタットハウス上大岡店スターツピタットハウス(株)TEL:0800-603-3988【通話料無料】携帯電話・PHSからもご利用いただけます
発信者番号は通知されません
「SUUMO(スーモ)を見た」と問い合わせください
つながらない方、不動産会社の方は
|
Administrative expense 管理費 | | 9500 yen / Month (consignment (commuting)) 9500円/月(委託(通勤)) |
Repair reserve 修繕積立金 | | 17,520 yen / Month 1万7520円/月 |
Time residents 入居時期 | | Immediate available 即入居可 |
Whereabouts floor 所在階 | | 1st floor 1階 |
Direction 向き | | Southeast 南東 |
Renovation リフォーム | | May interior renovation completed in 2013 2013年5月内装リフォーム済 |
Structure-storey 構造・階建て | | RC6 story RC6階建 |
Site of the right form 敷地の権利形態 | | Ownership 所有権 |
Use district 用途地域 | | One dwelling 1種住居 |
Parking lot 駐車場 | | Nothing 無 |
Company profile 会社概要 | | <Mediation> Minister of Land, Infrastructure and Transport (2) the first 007,129 No. Pitattohausu Kamiooka shop Starts Pitattohausu Co. Yubinbango233-0002 Yokohama-shi, Kanagawa-ku, Konan Kamiookanishi 2-2-15 balloon Kamiooka first floor <仲介>国土交通大臣(2)第007129号ピタットハウス上大岡店スターツピタットハウス(株)〒233-0002 神奈川県横浜市港南区上大岡西2-2-15 バルーン上大岡1階 |
Construction 施工 | | Nishimatsu Construction Co., Ltd. 西松建設株式会社 |
