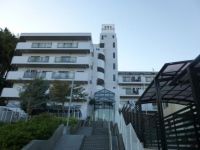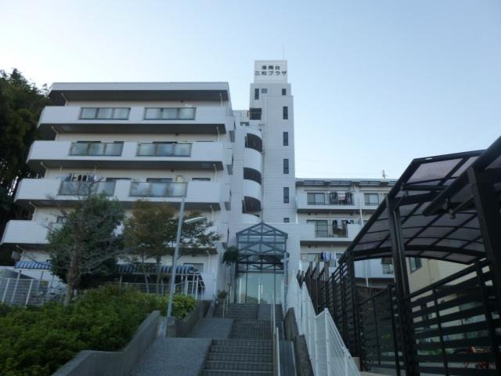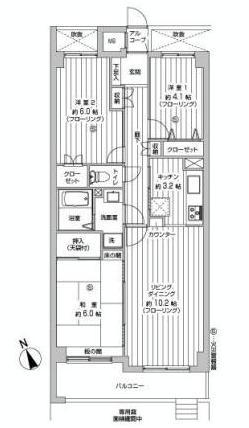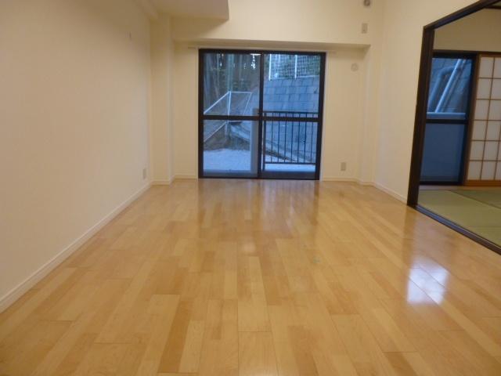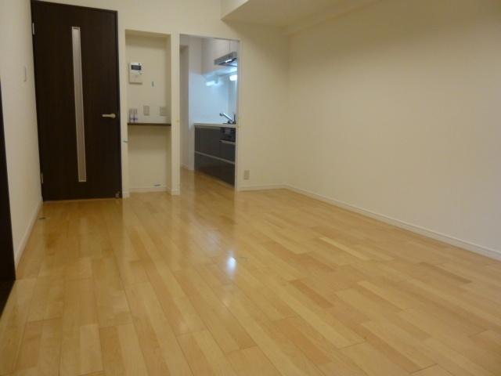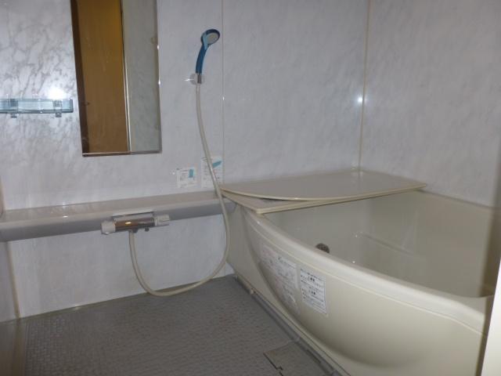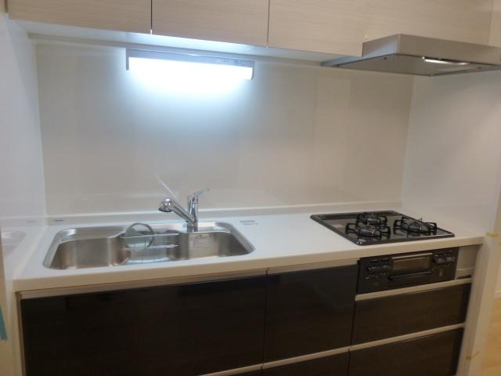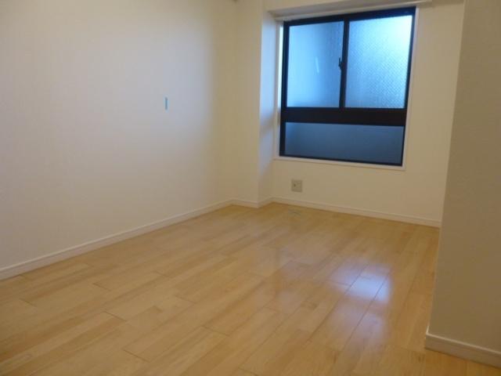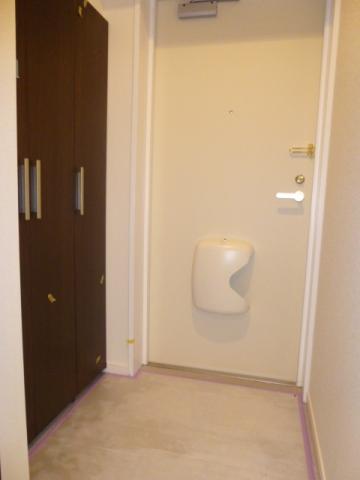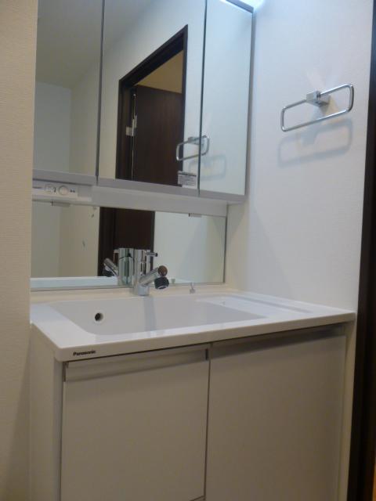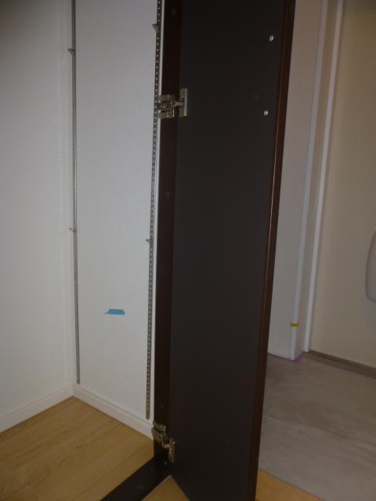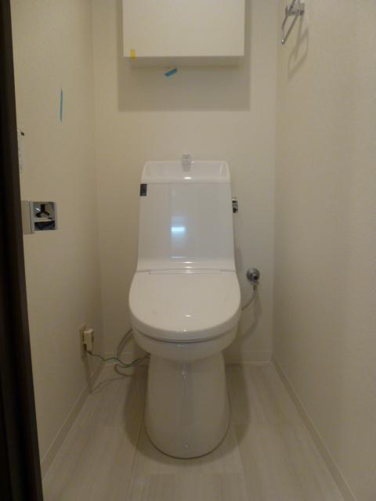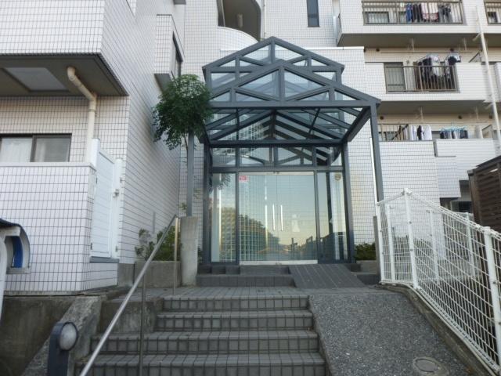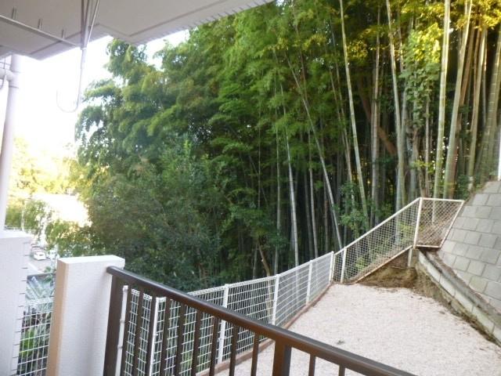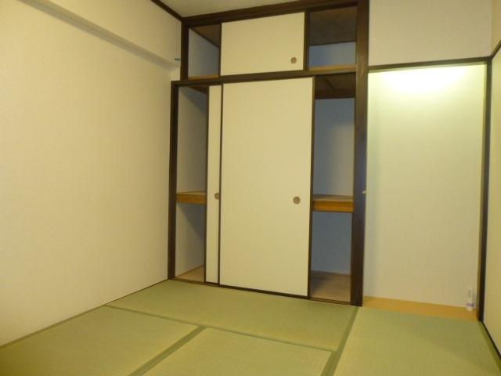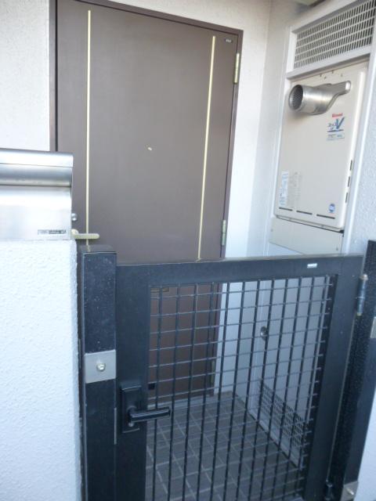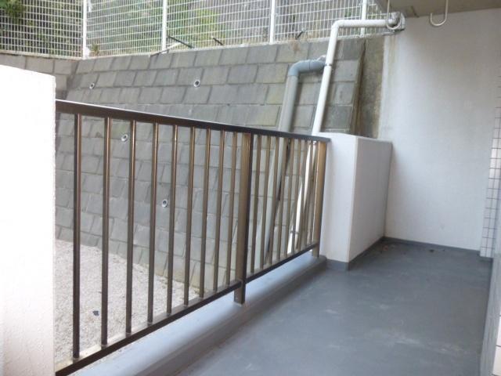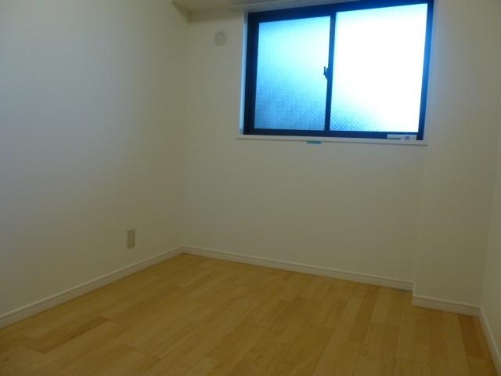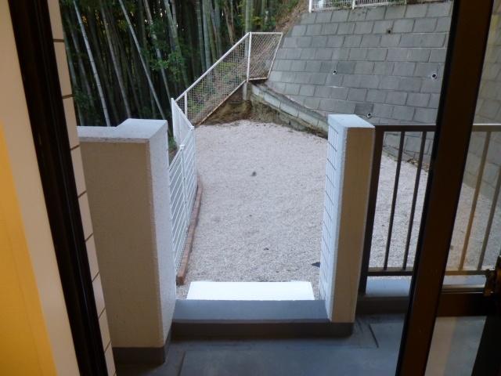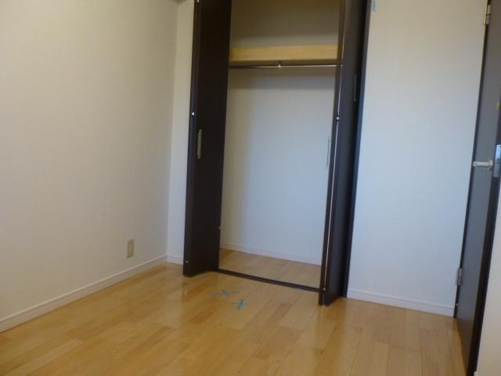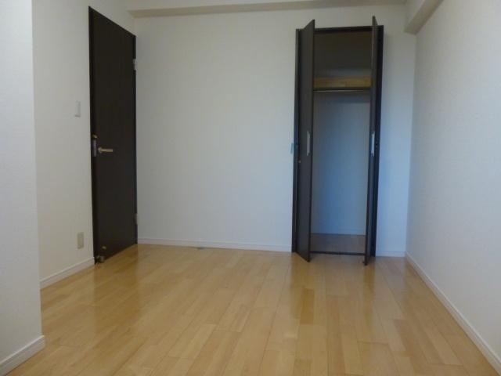|
|
Yokohama-shi, Kanagawa-ku, Konan
神奈川県横浜市港南区
|
|
JR Negishi Line "Konandai" walk 18 minutes
JR根岸線「港南台」歩18分
|
|
New interior renovation properties! JR Keihin Tohoku Line ・ Negishi "Konandai" 18-minute walk from the station. With a southwest-facing private garden! Day ・ Ventilation good Pet breeding consultation! (On approval ・ Pet breeding 催細 law Yes)
新規内装リノベーション物件! JR京浜東北線・根岸線「港南台」駅より徒歩18分。南西向き専用庭付! 日当たり・通風良好 ペット飼育相談!(要承認・ペット飼育催細則有)
|
|
Heisei new interior renovation scheduled to end 25 November 18! JR Keihin Tohoku Line ・ Negishi "Konandai" bus 4 minutes from the station, "Hino" Tomafu 2 minutes. 3LDK of all the living room with storage! Alcove in the living room next to the Japanese-style room ・ There are plates, Closet is equipped with upper closet!
平成25年11月18日新規内装リノベーション終了予定! JR京浜東北線・根岸線「港南台」駅よりバス4分「日野」停歩2分。全居室収納付の3LDK! リビング隣の和室には床の間・板の間があり、押入は天袋付です!
|
Features pickup 特徴ピックアップ | | Elevator / Pets Negotiable エレベーター /ペット相談 |
Property name 物件名 | | Konandai Sanwa Plaza 港南台三和プラザ |
Price 価格 | | 20.8 million yen 2080万円 |
Floor plan 間取り | | 3LDK 3LDK |
Units sold 販売戸数 | | 1 units 1戸 |
Total units 総戸数 | | 43 units 43戸 |
Occupied area 専有面積 | | 68.76 sq m (20.79 tsubo) (center line of wall) 68.76m2(20.79坪)(壁芯) |
Other area その他面積 | | Balcony area: 8.3 sq m バルコニー面積:8.3m2 |
Whereabouts floor / structures and stories 所在階/構造・階建 | | 5th floor / RC11 story 5階/RC11階建 |
Completion date 完成時期(築年月) | | November 1991 1991年11月 |
Address 住所 | | Yokohama-shi, Kanagawa-ku, Konan Hino 8-3-18 神奈川県横浜市港南区日野8-3-18 |
Traffic 交通 | | JR Negishi Line "Konandai" walk 18 minutes
JR Keihin Tohoku Line "Konandai" bus 4 minutes Ayumi Hino 2 minutes JR根岸線「港南台」歩18分
JR京浜東北線「港南台」バス4分日野歩2分
|
Person in charge 担当者より | | Rep Moeko Furuse 担当者古瀬萌子 |
Contact お問い合せ先 | | TEL: 0800-603-3016 [Toll free] mobile phone ・ Also available from PHS
Caller ID is not notified
Please contact the "saw SUUMO (Sumo)"
If it does not lead, If the real estate company TEL:0800-603-3016【通話料無料】携帯電話・PHSからもご利用いただけます
発信者番号は通知されません
「SUUMO(スーモ)を見た」と問い合わせください
つながらない方、不動産会社の方は
|
Administrative expense 管理費 | | 20,180 yen / Month (consignment (commuting)) 2万180円/月(委託(通勤)) |
Repair reserve 修繕積立金 | | 6880 yen / Month 6880円/月 |
Time residents 入居時期 | | Consultation 相談 |
Whereabouts floor 所在階 | | 5th floor 5階 |
Direction 向き | | Southwest 南西 |
Overview and notices その他概要・特記事項 | | Contact: Moeko Kose 担当者:古瀬萌子 |
Structure-storey 構造・階建て | | RC11 story RC11階建 |
Site of the right form 敷地の権利形態 | | Ownership 所有権 |
Use district 用途地域 | | One middle and high 1種中高 |
Parking lot 駐車場 | | Sky Mu 空無 |
Company profile 会社概要 | | <Mediation> Governor of Kanagawa Prefecture (3) No. 023700 (Corporation) Japan Serban Distribution Division Yubinbango220-0004 Kanagawa Prefecture, Nishi-ku, Yokohama-shi Kitasaiwai 2-8-4 <仲介>神奈川県知事(3)第023700号(株)日本セルバン 流通事業部〒220-0004 神奈川県横浜市西区北幸2-8-4 |
