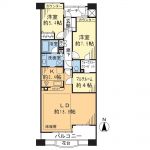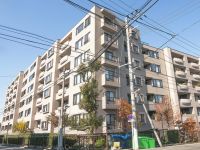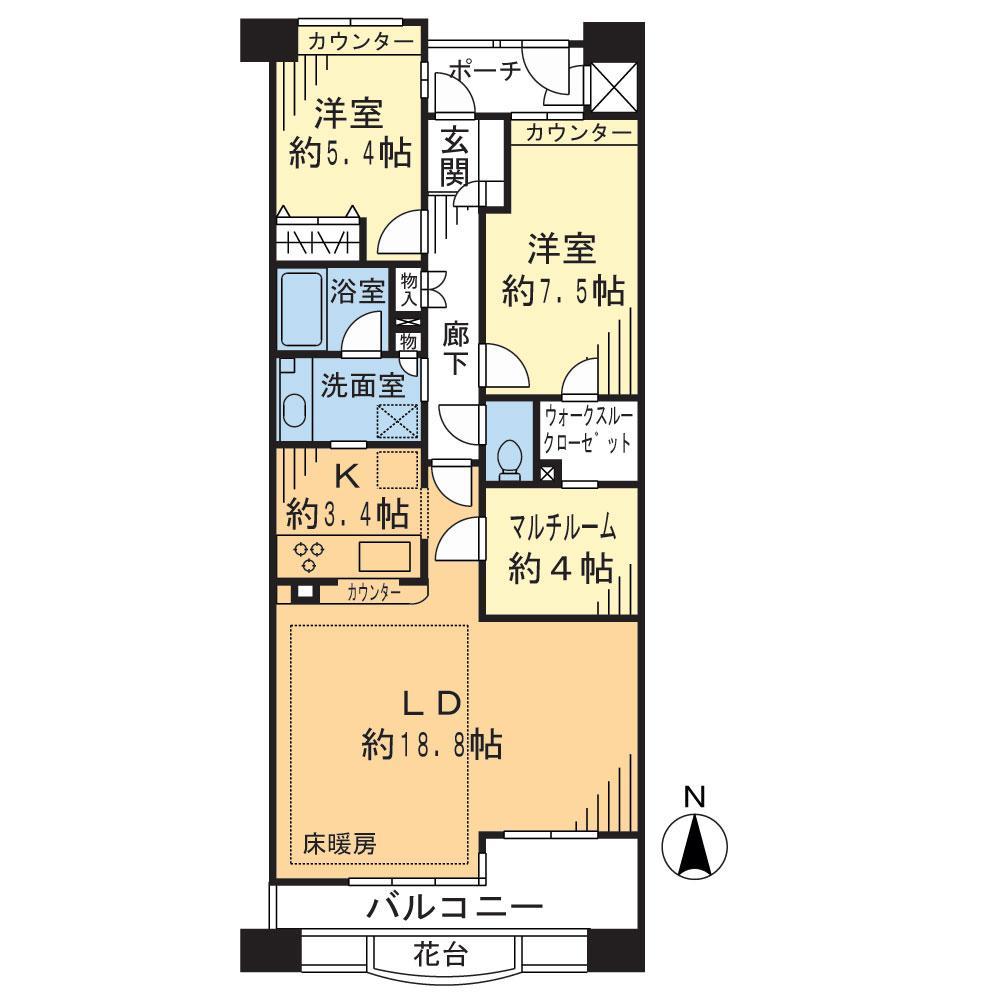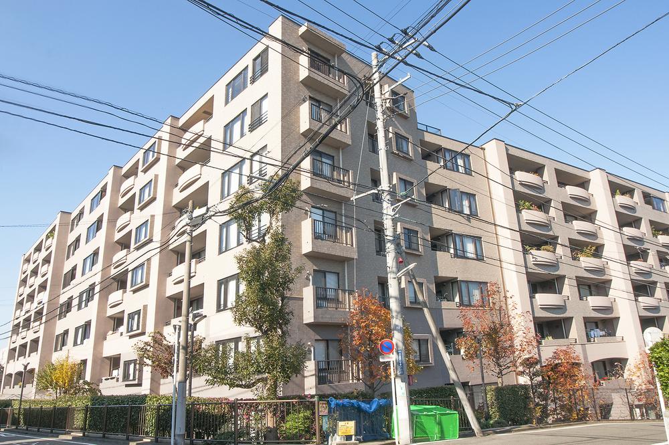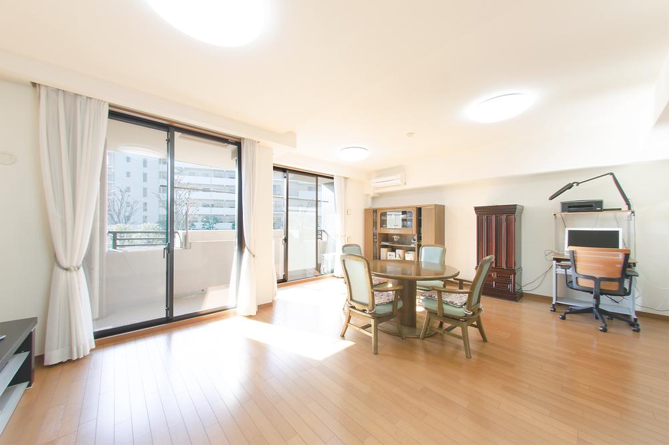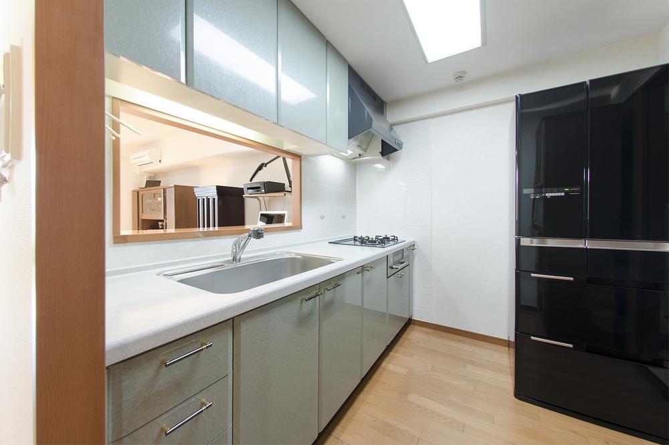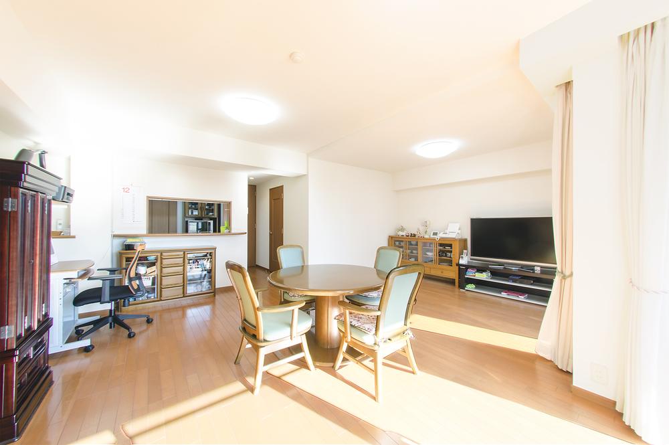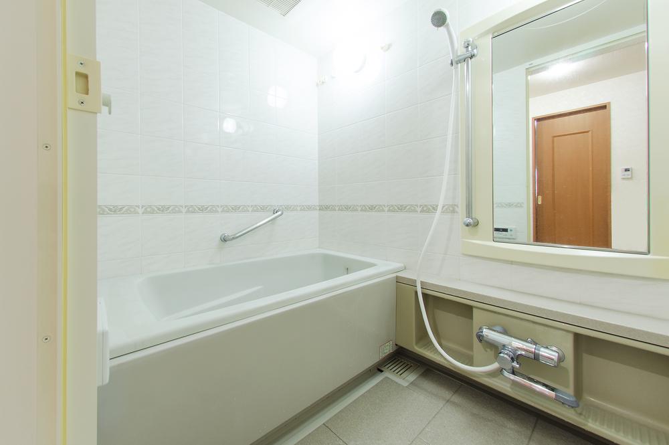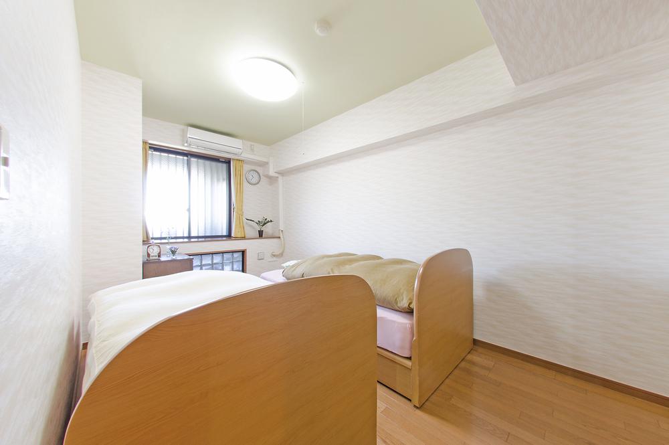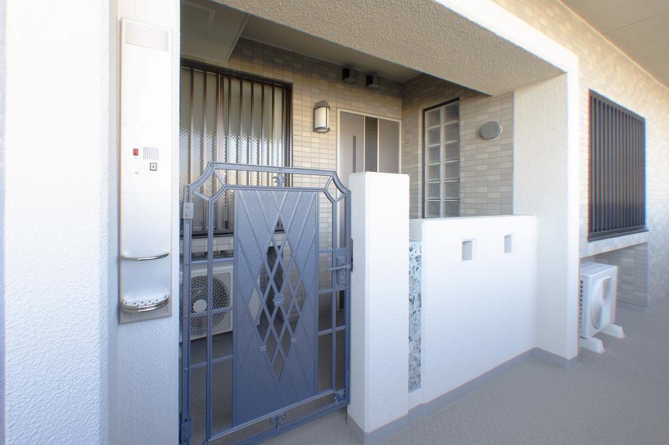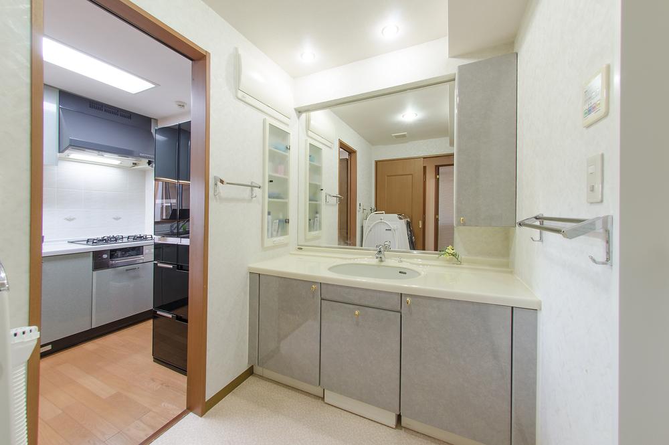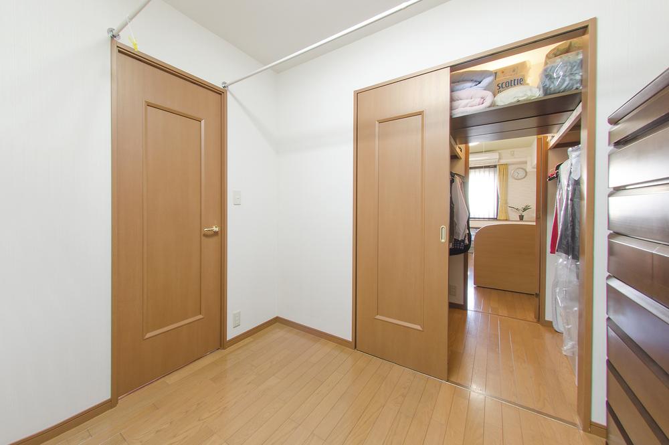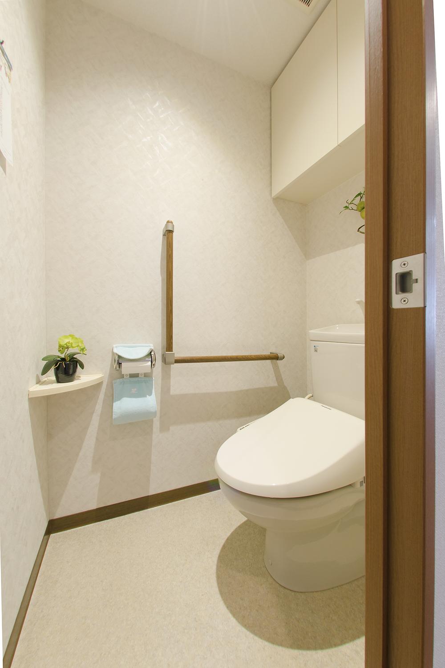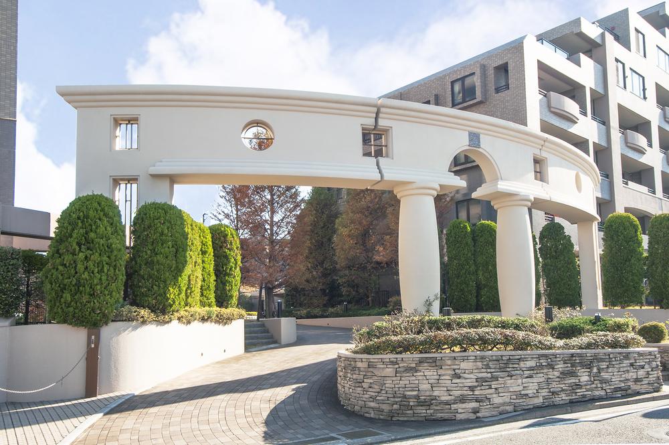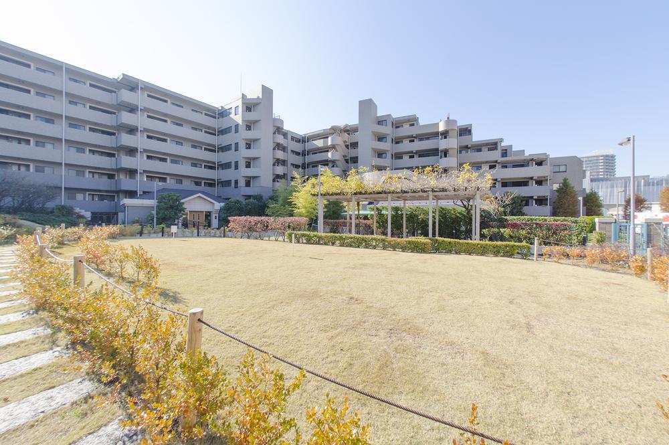|
|
Yokohama-shi, Kanagawa-ku, Konan
神奈川県横浜市港南区
|
|
Keikyu main line "Kamiooka" walk 3 minutes
京急本線「上大岡」歩3分
|
|
2 along the line more accessible, LDK20 tatami mats or more, Facing south, Yang per good, All room storage, Face-to-face kitchen, South balcony, Elevator, Walk-in closet, 24-hour manned management, Kids Room
2沿線以上利用可、LDK20畳以上、南向き、陽当り良好、全居室収納、対面式キッチン、南面バルコニー、エレベーター、ウォークインクロゼット、24時間有人管理、キッズルーム
|
|
■ "Kamiooka Station" a 3-minute walk! 2 lines Available! ◇ Keihin Electric Express Railway main line ◇ Yokohama Municipal Subway (Blue Line) ■ Large-scale apartment of all 346 House ■ Management system of peace of mind in the 24-hour manned management ■ February 1999 Built ■ South-facing 2LDK of LD spread (about 18.8 Pledge) ◇ for south-facing LD is of high sash, It is warm thanks to the warm sunshine in the cold winter ◇ also happy benefits that utility costs can be suppressed! ◇ pillars inconspicuous + with a counter Western-style (about 7.5 Pledge) easy to furniture layout! ◇ outstanding storage capacity in the walk-through closet and with storeroom ◇ convenient 2WAY kitchen of each, Housework Hakadori easy water around nearby! ■ Pouch of single-family feeling. Does not pass through the front of the entrance is a person
■「上大岡駅」徒歩3分!2路線利用可! ◇京浜急行電鉄本線 ◇横浜市営地下鉄(ブルーライン)■全346邸の大規模マンション■24時間有人管理で安心の管理体制■平成11年2月築■LD広め(約18.8帖)の南向き2LDK ◇南向きのLDはハイサッシュのため、寒い冬でも暖かな日差しのおかげでぽかぽかです ◇光熱費が抑えられるうれしいメリットも! ◇柱が目立たない+カウンター付きの洋室(約7.5帖)は家具レイアウトがしやすい! ◇ウォークスルークローゼットと納戸付で抜群の収納力 ◇便利な2WAYキッチンはそれぞれの、水廻りが近く家事が捗りやすい!■戸建感覚のポーチ付。玄関前を人が通りません
|
Features pickup 特徴ピックアップ | | 2 along the line more accessible / LDK20 tatami mats or more / Facing south / Yang per good / All room storage / Face-to-face kitchen / South balcony / Elevator / Walk-in closet / 24-hour manned management / Kids Room ・ nursery 2沿線以上利用可 /LDK20畳以上 /南向き /陽当り良好 /全居室収納 /対面式キッチン /南面バルコニー /エレベーター /ウォークインクロゼット /24時間有人管理 /キッズルーム・託児所 |
Event information イベント情報 | | (Please be sure to ask in advance) (事前に必ずお問い合わせください) |
Property name 物件名 | | Oberstdorf Gran Dio Kamiooka Southern Palace オーベルグランディオ上大岡サザンパレス |
Price 価格 | | 44,800,000 yen 4480万円 |
Floor plan 間取り | | 2LDK + S (storeroom) 2LDK+S(納戸) |
Units sold 販売戸数 | | 1 units 1戸 |
Total units 総戸数 | | 186 units 186戸 |
Occupied area 専有面積 | | 82.07 sq m (24.82 tsubo) (center line of wall) 82.07m2(24.82坪)(壁芯) |
Other area その他面積 | | Balcony area: 8.94 sq m バルコニー面積:8.94m2 |
Whereabouts floor / structures and stories 所在階/構造・階建 | | 6th floor / RC9 story 6階/RC9階建 |
Completion date 完成時期(築年月) | | February 1999 1999年2月 |
Address 住所 | | Yokohama-shi, Kanagawa-ku, Konan Kamiookahigashi 1-21-1 神奈川県横浜市港南区上大岡東1-21-1 |
Traffic 交通 | | Keikyu main line "Kamiooka" walk 3 minutes
Blue Line "Kamiooka" walk 3 minutes 京急本線「上大岡」歩3分
ブルーライン「上大岡」歩3分
|
Person in charge 担当者より | | Person in charge of real-estate and building Takizawa Makoto Age: 30 My name is Makoto Takizawa of Daigaikawa Consultation Center. "Forrest Gump," such that the can cordial advice to the creed, We will carry out cordial relations. Please please feel free to ordering. 担当者宅建瀧澤 誠年齢:30代買替相談センターの瀧澤誠と申します。「一期一会」を信条に真心のこもったアドバイスが出来る様、誠心誠意お付き合いをさせて頂きます。どうぞお気軽にご用命下さい。 |
Contact お問い合せ先 | | TEL: 0800-603-0160 [Toll free] mobile phone ・ Also available from PHS
Caller ID is not notified
Please contact the "saw SUUMO (Sumo)"
If it does not lead, If the real estate company TEL:0800-603-0160【通話料無料】携帯電話・PHSからもご利用いただけます
発信者番号は通知されません
「SUUMO(スーモ)を見た」と問い合わせください
つながらない方、不動産会社の方は
|
Administrative expense 管理費 | | 12,860 yen / Month (consignment (resident)) 1万2860円/月(委託(常駐)) |
Repair reserve 修繕積立金 | | 9320 yen / Month 9320円/月 |
Expenses 諸費用 | | Town fee: 170 yen / Month 町内会費:170円/月 |
Time residents 入居時期 | | Consultation 相談 |
Whereabouts floor 所在階 | | 6th floor 6階 |
Direction 向き | | South 南 |
Overview and notices その他概要・特記事項 | | Contact: Takizawa Truth 担当者:瀧澤 誠 |
Structure-storey 構造・階建て | | RC9 story RC9階建 |
Site of the right form 敷地の権利形態 | | Ownership 所有権 |
Use district 用途地域 | | One dwelling 1種住居 |
Parking lot 駐車場 | | Site (19,000 yen ~ 21,000 yen / Month) 敷地内(1万9000円 ~ 2万1000円/月) |
Company profile 会社概要 | | <Mediation> Minister of Land, Infrastructure and Transport (9) No. 002885 No. Tatemono Real Estate Sales Co., Ltd. purchased replacement Consultation Center 160-0023 Tokyo Nishi-Shinjuku, Shinjuku-ku, 1-25-1 Shinjuku Center Building, second floor <仲介>国土交通大臣(9)第002885号東京建物不動産販売(株)買替相談センター〒160-0023 東京都新宿区西新宿1-25-1 新宿センタービル2階 |
Construction 施工 | | Tokyu Construction Co., Ltd. 東急建設(株) |
■南向き陽当り良好な6階■2LDK+WIC+マルチルーム■全346邸の大規模マンション■24時間有人管理で管理体制良好■南向き床暖房のあるリビングは、ハイサッシュのため冬でも暖か
