Used Apartments » Kanto » Kanagawa Prefecture » Yokohama Midori-ku
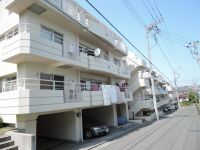 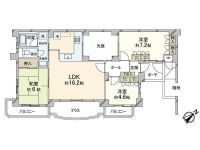
| | Yokohama-shi, Kanagawa-ku, green 神奈川県横浜市緑区 |
| JR Yokohama Line "Nagatsuta" walk 7 minutes JR横浜線「長津田」歩7分 |
| top floor ・ Per southwest corner room, Yang per & ventilation & views good South to the spacious terrace + balcony 最上階・南西の角部屋につき、陽当り&通風&眺望良好 南側に広々テラス+バルコニー |
Features pickup 特徴ピックアップ | | System kitchen / Corner dwelling unit / LDK15 tatami mats or more / 2 or more sides balcony / South balcony / The window in the bathroom / terrace システムキッチン /角住戸 /LDK15畳以上 /2面以上バルコニー /南面バルコニー /浴室に窓 /テラス | Property name 物件名 | | Yuniberu Nagatsuta ユニベル長津田 | Price 価格 | | 21,800,000 yen 2180万円 | Floor plan 間取り | | 3LDK 3LDK | Units sold 販売戸数 | | 1 units 1戸 | Total units 総戸数 | | 12 units 12戸 | Occupied area 専有面積 | | 72.88 sq m (22.04 tsubo) (Registration) 72.88m2(22.04坪)(登記) | Other area その他面積 | | Balcony area: 15.49 sq m バルコニー面積:15.49m2 | Whereabouts floor / structures and stories 所在階/構造・階建 | | 3rd floor / RC4 story 3階/RC4階建 | Completion date 完成時期(築年月) | | November 1986 1986年11月 | Address 住所 | | Yokohama-shi, Kanagawa-ku, green Nagatsuta 3-28-24 神奈川県横浜市緑区長津田3-28-24 | Traffic 交通 | | JR Yokohama Line "Nagatsuta" walk 7 minutes
Denentoshi Tokyu "Tana" walk 10 minutes
Kodomonokunisen Tokyu "Onda" walk 20 minutes JR横浜線「長津田」歩7分
東急田園都市線「田奈」歩10分
東急こどもの国線「恩田」歩20分
| Related links 関連リンク | | [Related Sites of this company] 【この会社の関連サイト】 | Person in charge 担当者より | | The person in charge Co., Ltd. 担当者株式会社 | Contact お問い合せ先 | | TEL: 0800-603-3016 [Toll free] mobile phone ・ Also available from PHS
Caller ID is not notified
Please contact the "saw SUUMO (Sumo)"
If it does not lead, If the real estate company TEL:0800-603-3016【通話料無料】携帯電話・PHSからもご利用いただけます
発信者番号は通知されません
「SUUMO(スーモ)を見た」と問い合わせください
つながらない方、不動産会社の方は
| Administrative expense 管理費 | | 11,780 yen / Month (consignment (cyclic)) 1万1780円/月(委託(巡回)) | Repair reserve 修繕積立金 | | 11,780 yen / Month 1万1780円/月 | Time residents 入居時期 | | Consultation 相談 | Whereabouts floor 所在階 | | 3rd floor 3階 | Direction 向き | | South 南 | Overview and notices その他概要・特記事項 | | Contact: Corporation 担当者:株式会社 | Structure-storey 構造・階建て | | RC4 story RC4階建 | Site of the right form 敷地の権利形態 | | Ownership 所有権 | Parking lot 駐車場 | | On-site (fee Mu) 敷地内(料金無) | Company profile 会社概要 | | <Mediation> Governor of Kanagawa Prefecture (3) No. 023700 (Corporation) Japan Serban Distribution Division Yubinbango220-0004 Kanagawa Prefecture, Nishi-ku, Yokohama-shi Kitasaiwai 2-8-4 <仲介>神奈川県知事(3)第023700号(株)日本セルバン 流通事業部〒220-0004 神奈川県横浜市西区北幸2-8-4 |
Local appearance photo現地外観写真 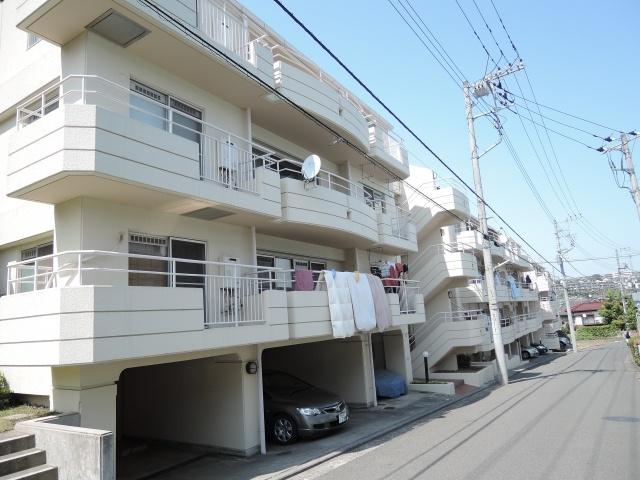 The surroundings are quiet residential area
周辺は閑静な住宅街です
Floor plan間取り図 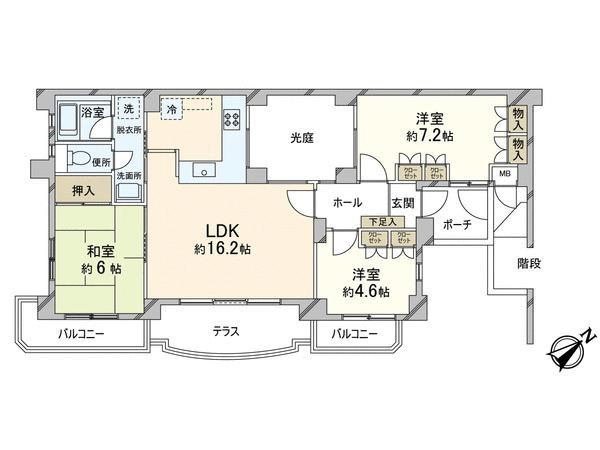 3LDK, Price 21,800,000 yen, Occupied area 72.88 sq m , Balcony area 15.49 sq m top floor ・ 3LDK southwest angle room
3LDK、価格2180万円、専有面積72.88m2、バルコニー面積15.49m2 最上階・南西角部屋の3LDK
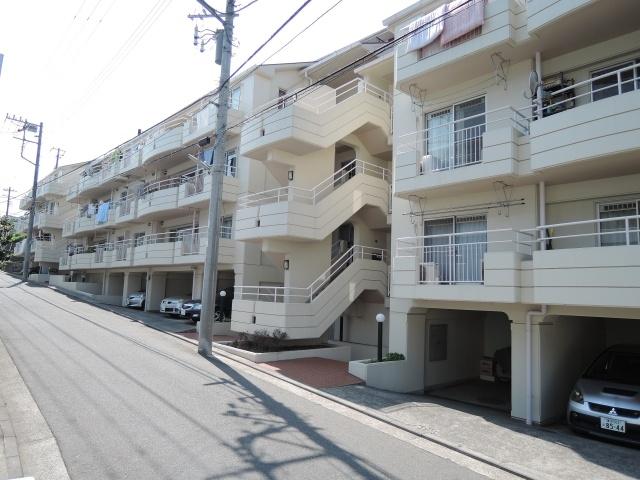 Local appearance photo
現地外観写真
Livingリビング 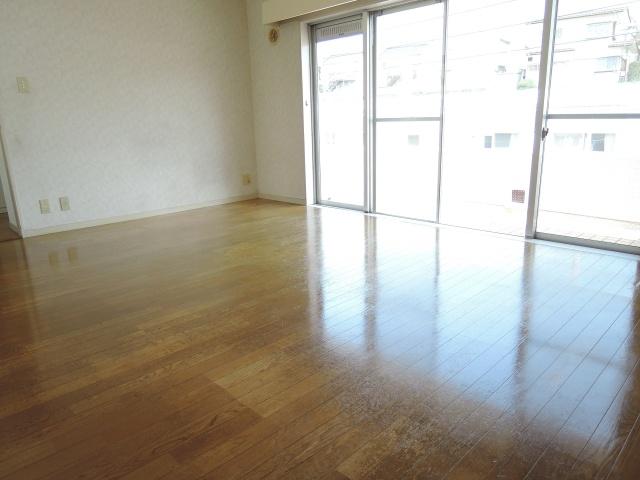 Living-dining with a south-facing terrace
南向きテラスのあるリビングダイニング
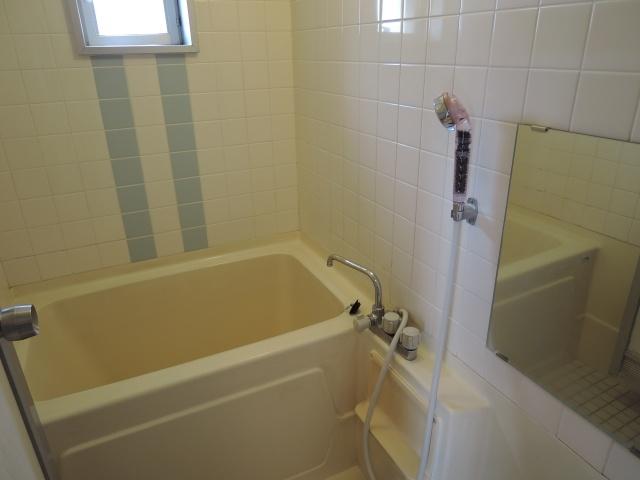 Bathroom
浴室
Kitchenキッチン 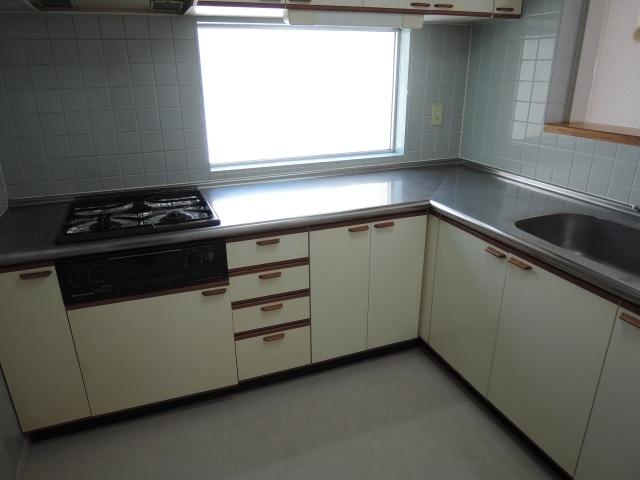 Is large, bright window, Easy L-shaped kitchen cooking
窓が大きく明るい、料理のしやすいL字型キッチン
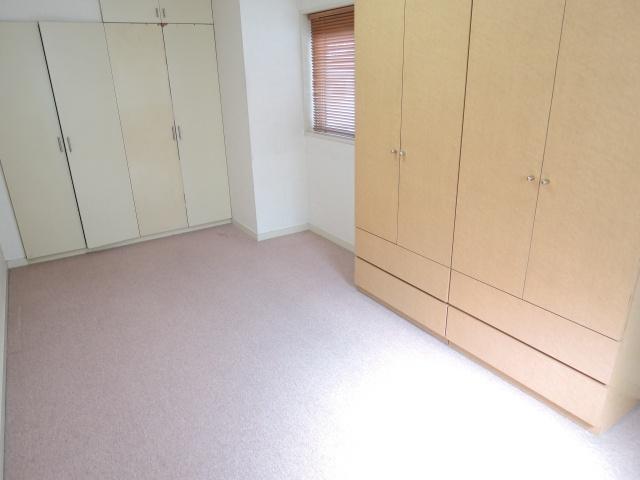 Non-living room
リビング以外の居室
Entrance玄関 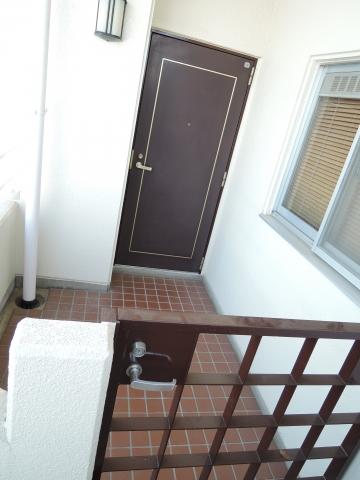 Entrance with porch
玄関ポーチ付
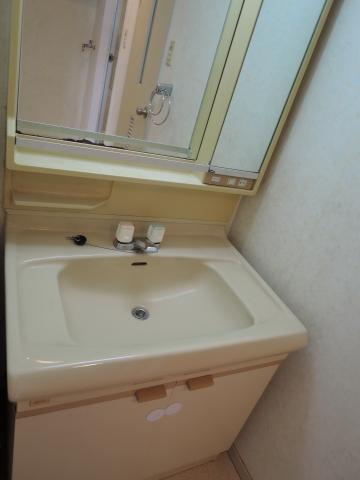 Wash basin, toilet
洗面台・洗面所
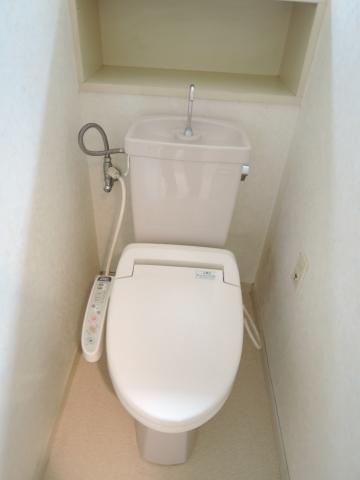 Toilet
トイレ
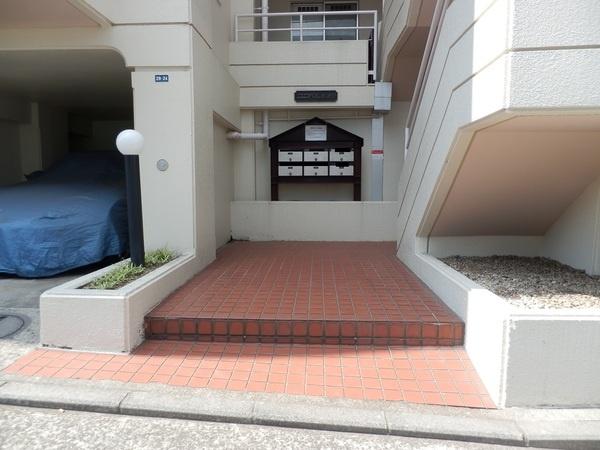 approach
アプローチ
Other common areasその他共用部 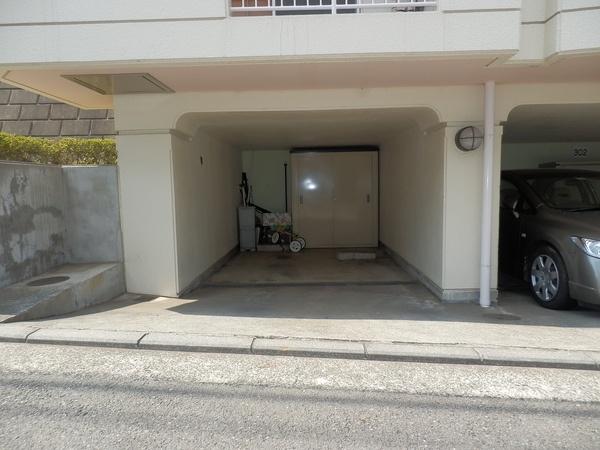 Private car park, Free
専用駐車場、無料です
View photos from the dwelling unit住戸からの眺望写真 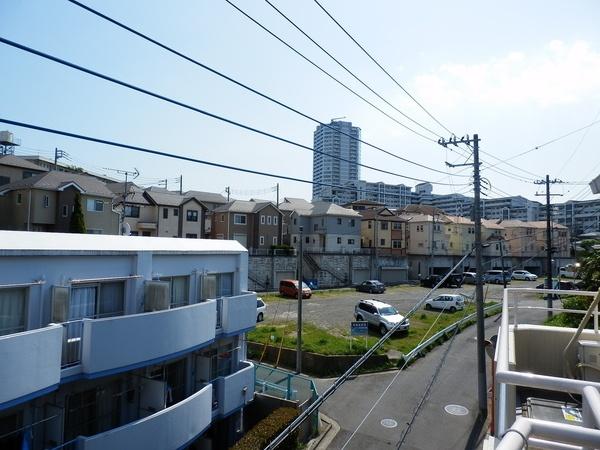 The surroundings are good views in a quiet residential area
周辺は閑静な住宅街で眺望良好です
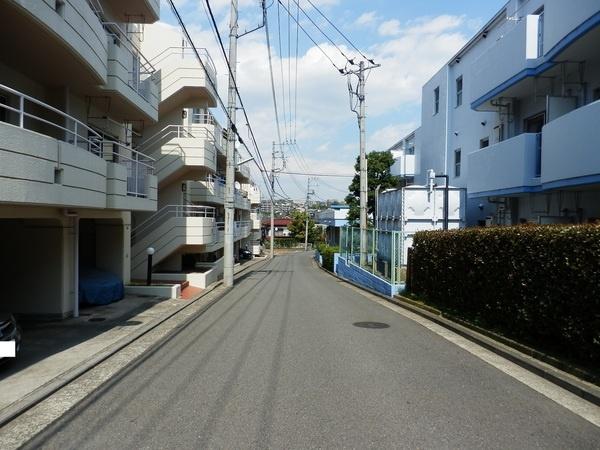 Other local
その他現地
Otherその他 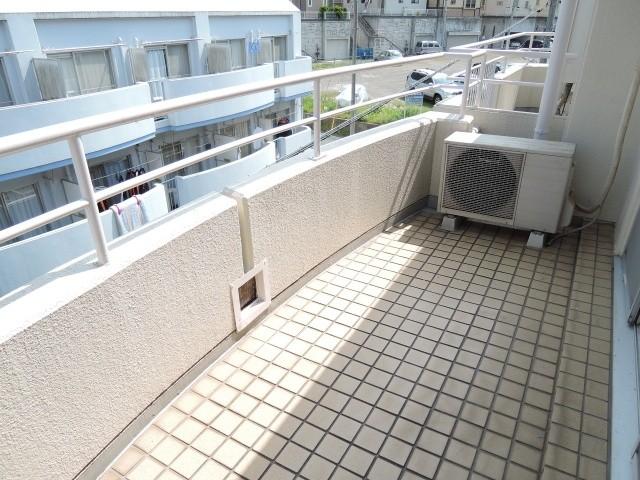 Spacious balcony
広々バルコニー
Livingリビング 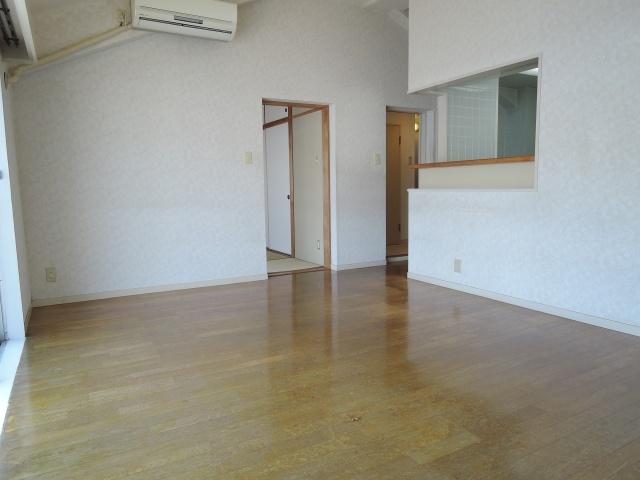 Ceiling height up to 2.9m, Open space
天井高最大2.9m、開放的な空間
Kitchenキッチン 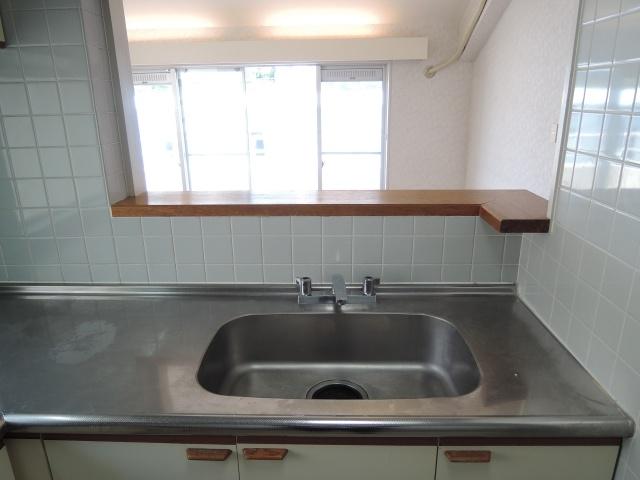 It overlooks the living from the kitchen
キッチンからリビング眺められます
Non-living roomリビング以外の居室 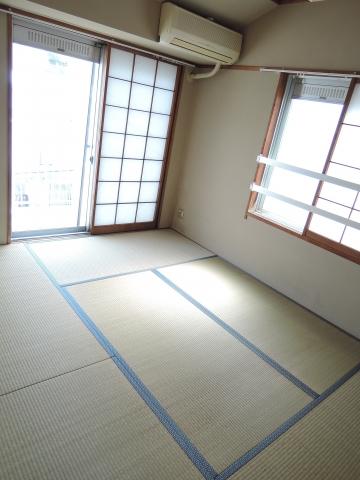 Bright two-sided lighting Japanese-style room (6 quires)
2面採光の明るい和室(6帖)
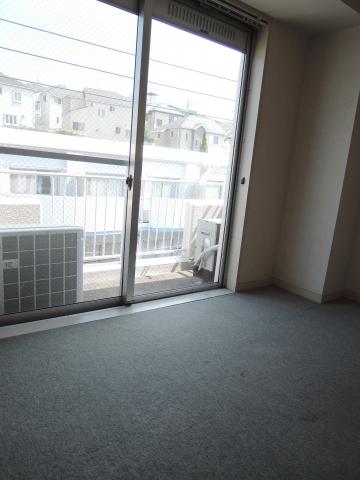 Non-living room
リビング以外の居室
Location
|




















