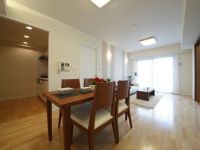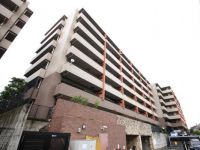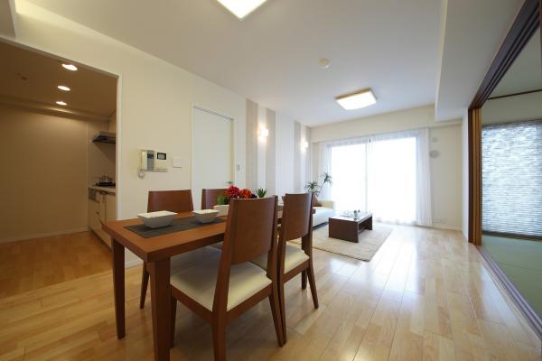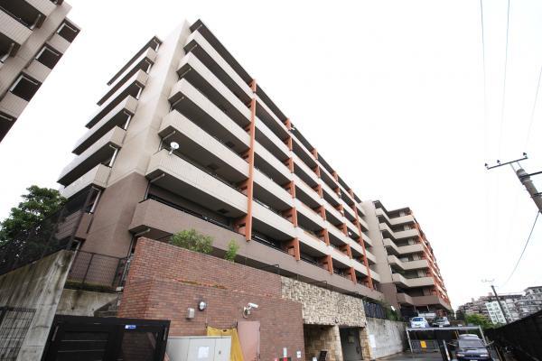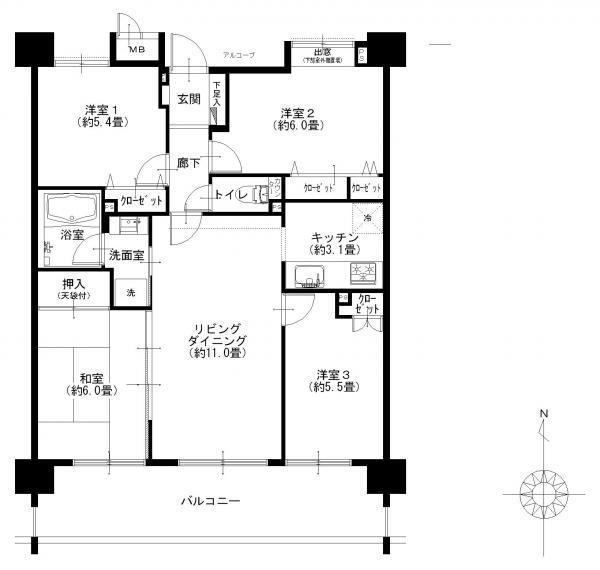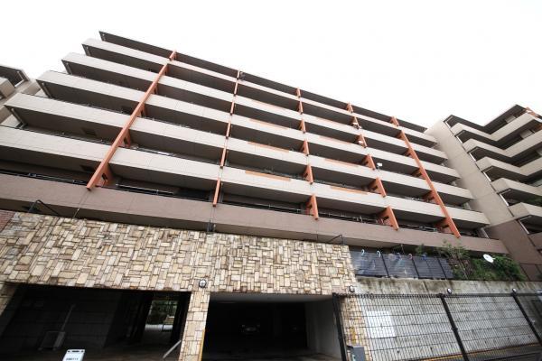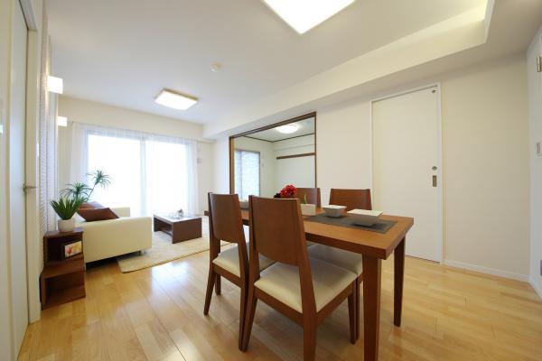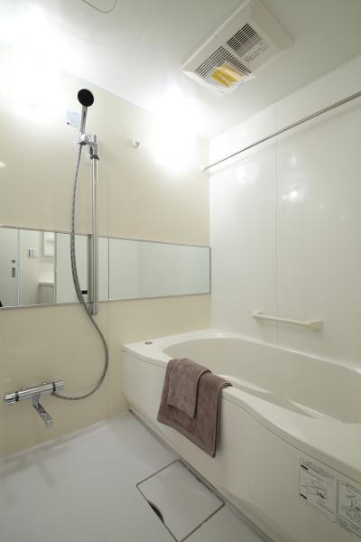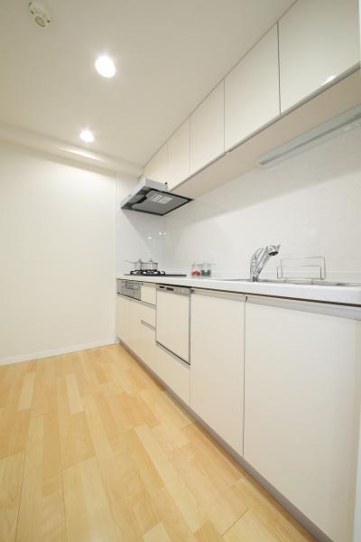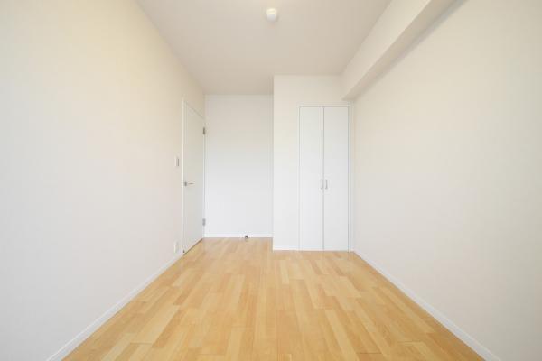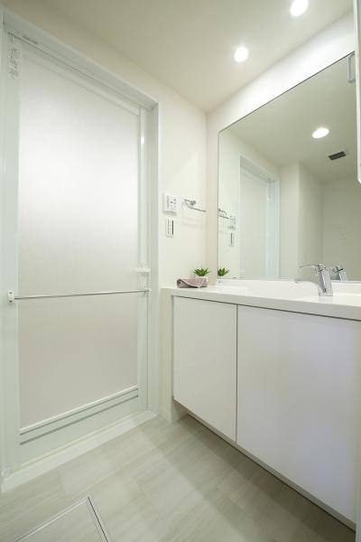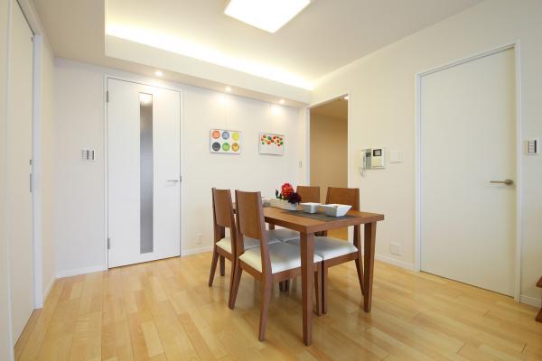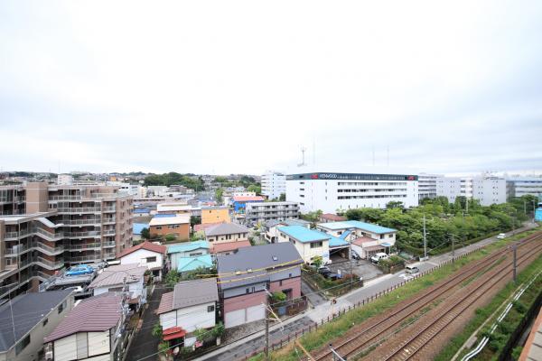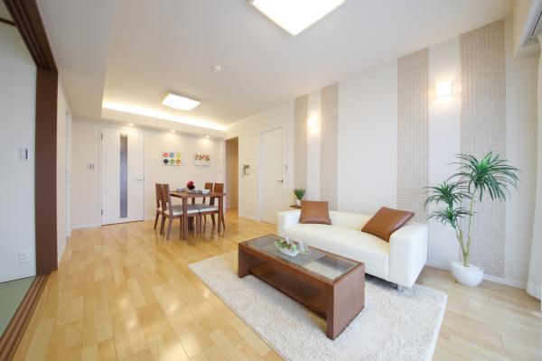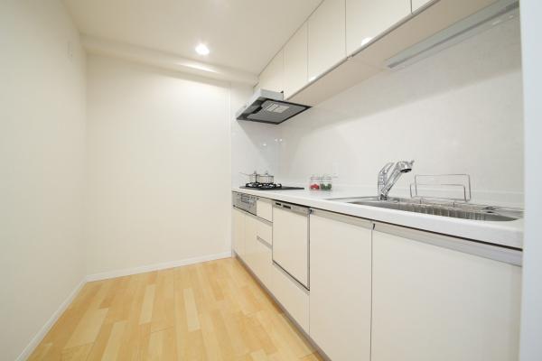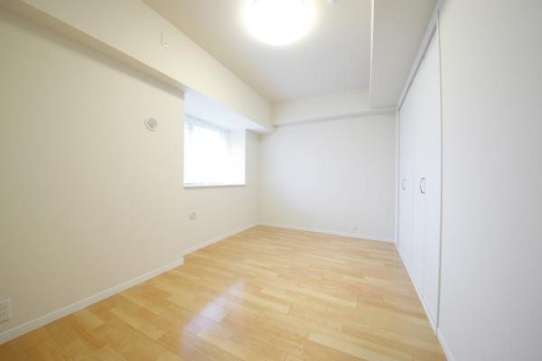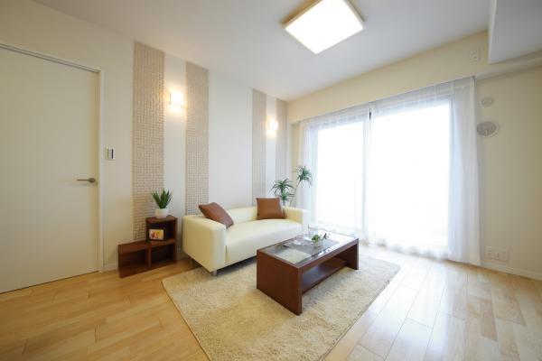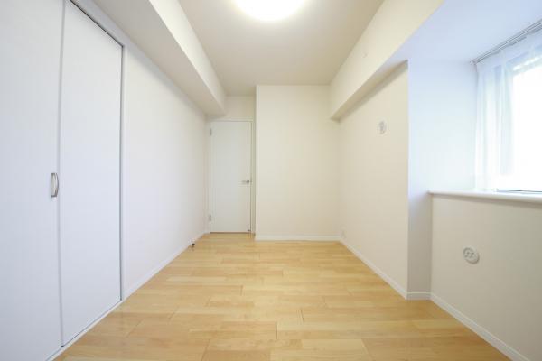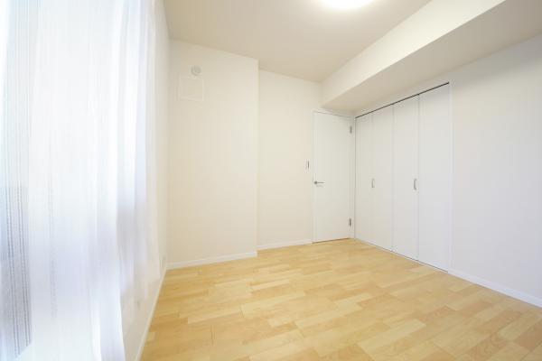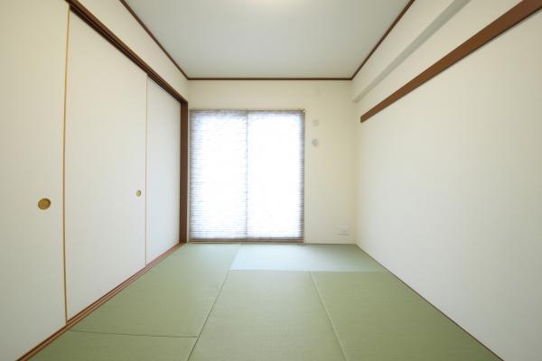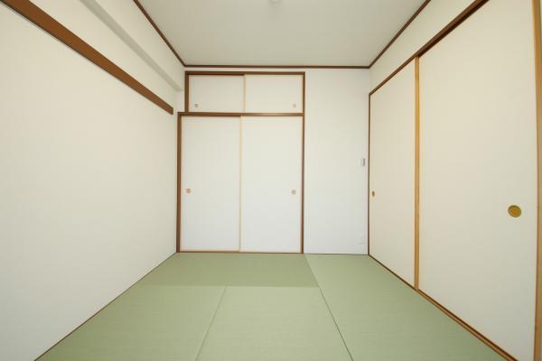|
|
Yokohama-shi, Kanagawa-ku, green
神奈川県横浜市緑区
|
|
JR Yokohama Line "lintel" walk 13 minutes
JR横浜線「鴨居」歩13分
|
|
top floor! Facing south ・ Yang per order without the entire building ・ With happy dishwasher is on the lookout good kitchen, Reheating the bathroom ・ Fully equipped and with drying function!
最上階!南向き・全面棟なしのため陽当り・眺望良好キッチンにはうれしい食洗機付、浴室には追焚き・乾燥機能付と設備充実!
|
|
LaLaport Yokohama walk from kamoi station 7 minutes! dog ・ Cat breeding Allowed (Terms of Yes)
ららぽーと横浜は鴨居駅より徒歩7分!犬・猫飼育可(規約有)
|
Features pickup 特徴ピックアップ | | Fit renovation / Immediate Available / Facing south / System kitchen / Bathroom Dryer / Yang per good / Flat to the station / Washbasin with shower / Bicycle-parking space / Elevator / Otobasu / TV monitor interphone / All living room flooring / Dish washing dryer / water filter / BS ・ CS ・ CATV / Delivery Box / Bike shelter 適合リノベーション /即入居可 /南向き /システムキッチン /浴室乾燥機 /陽当り良好 /駅まで平坦 /シャワー付洗面台 /駐輪場 /エレベーター /オートバス /TVモニタ付インターホン /全居室フローリング /食器洗乾燥機 /浄水器 /BS・CS・CATV /宅配ボックス /バイク置場 |
Property name 物件名 | | Kuresutoforumu Yokohama lintel Ichibankan クレストフォルム横浜鴨居壱番館 |
Price 価格 | | 33,400,000 yen 3340万円 |
Floor plan 間取り | | 4LDK 4LDK |
Units sold 販売戸数 | | 1 units 1戸 |
Total units 総戸数 | | 78 units 78戸 |
Occupied area 専有面積 | | 77.49 sq m (center line of wall) 77.49m2(壁芯) |
Other area その他面積 | | Balcony area: 14.7 sq m バルコニー面積:14.7m2 |
Whereabouts floor / structures and stories 所在階/構造・階建 | | 7th floor / RC7 story 7階/RC7階建 |
Completion date 完成時期(築年月) | | January 2002 2002年1月 |
Address 住所 | | Yokohama-shi, Kanagawa-ku, green Hakusan 1-24 神奈川県横浜市緑区白山1-24 |
Traffic 交通 | | JR Yokohama Line "lintel" walk 13 minutes JR横浜線「鴨居」歩13分
|
Person in charge 担当者より | | Rep Takahashi Masayuki 担当者高橋 正之 |
Contact お問い合せ先 | | TEL: 0800-603-2621 [Toll free] mobile phone ・ Also available from PHS
Caller ID is not notified
Please contact the "saw SUUMO (Sumo)"
If it does not lead, If the real estate company TEL:0800-603-2621【通話料無料】携帯電話・PHSからもご利用いただけます
発信者番号は通知されません
「SUUMO(スーモ)を見た」と問い合わせください
つながらない方、不動産会社の方は
|
Administrative expense 管理費 | | 11,200 yen / Month (consignment (commuting)) 1万1200円/月(委託(通勤)) |
Repair reserve 修繕積立金 | | 6200 yen / Month 6200円/月 |
Time residents 入居時期 | | Immediate available 即入居可 |
Whereabouts floor 所在階 | | 7th floor 7階 |
Direction 向き | | South 南 |
Renovation リフォーム | | 2013 May interior renovation completed (kitchen ・ bathroom ・ toilet ・ wall ・ floor ・ all rooms) 2013年5月内装リフォーム済(キッチン・浴室・トイレ・壁・床・全室) |
Overview and notices その他概要・特記事項 | | Contact: Takahashi Masayuki 担当者:高橋 正之 |
Structure-storey 構造・階建て | | RC7 story RC7階建 |
Site of the right form 敷地の権利形態 | | Ownership 所有権 |
Use district 用途地域 | | Quasi-residence 準住居 |
Parking lot 駐車場 | | Sky Mu 空無 |
Company profile 会社概要 | | <Seller> Minister of Land, Infrastructure and Transport (2) No. 007356 (Ltd.) Total Estate Yubinbango231-0012 Yokohama-shi, Kanagawa, Naka-ku Aioi-cho, 6-113 Sakuragicho AN building ninth floor <売主>国土交通大臣(2)第007356号(株)トータルエステート〒231-0012 神奈川県横浜市中区相生町6-113 桜木町ANビル9階 |
Construction 施工 | | Araigumi 新井組 |
