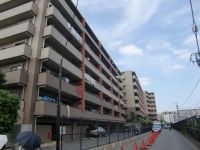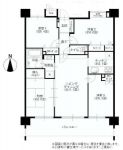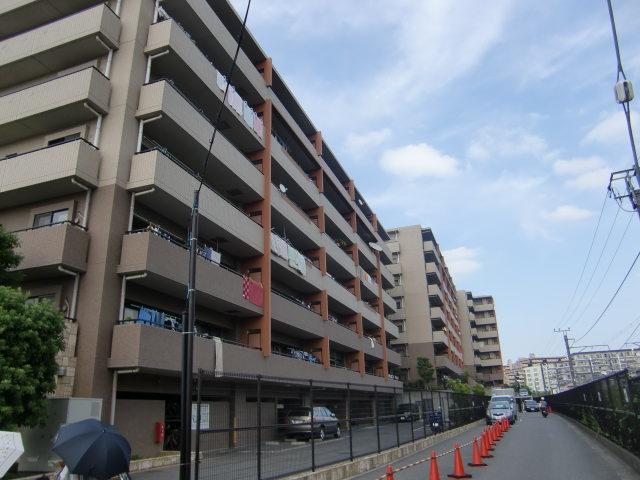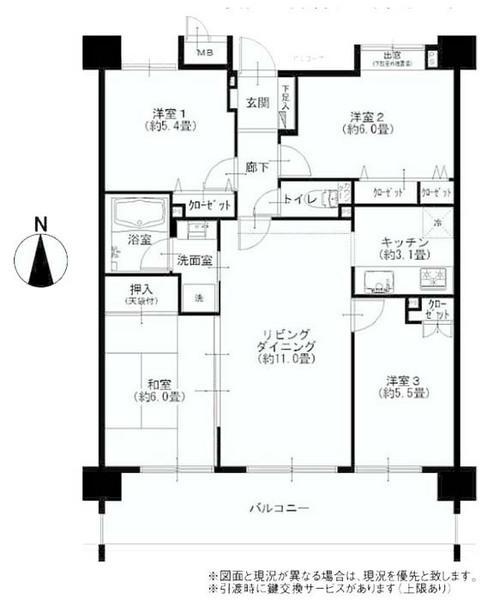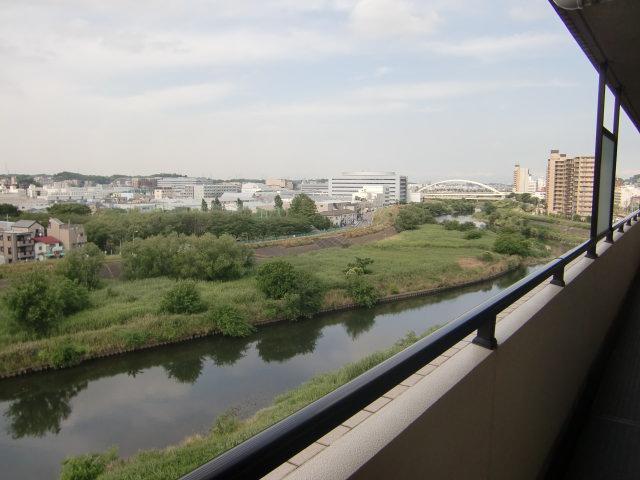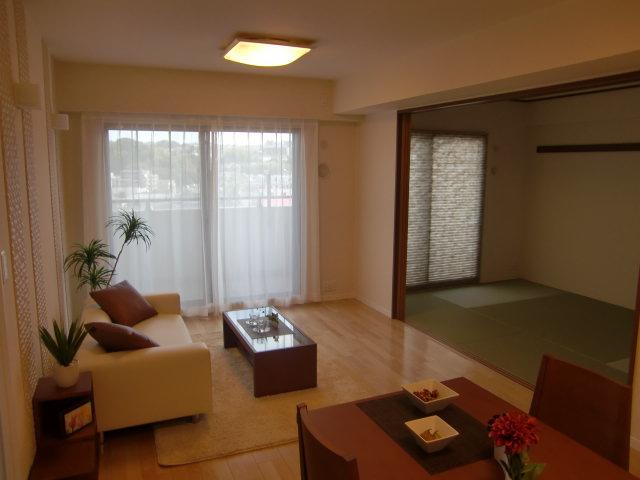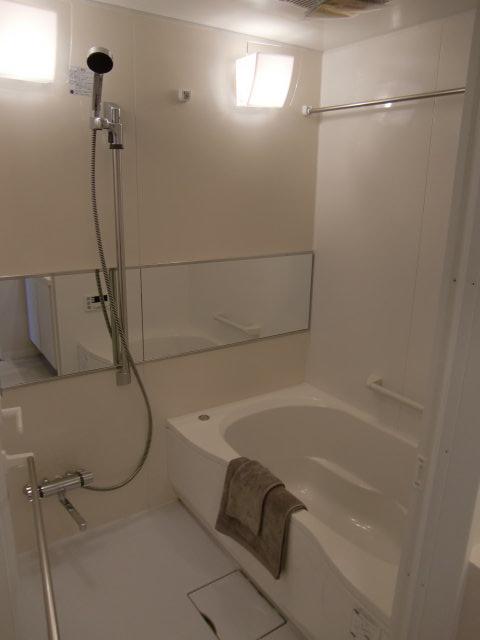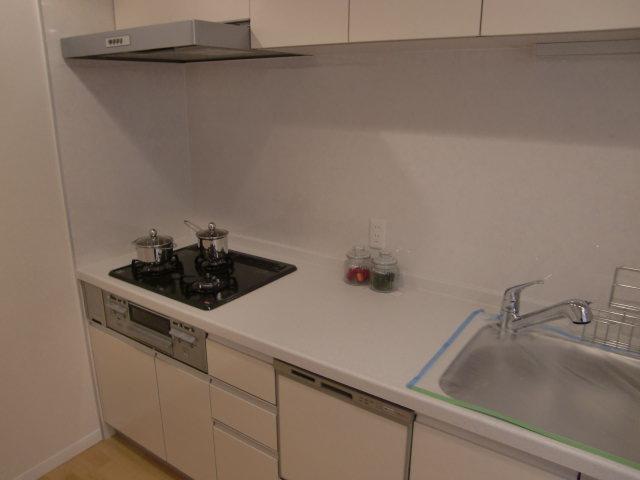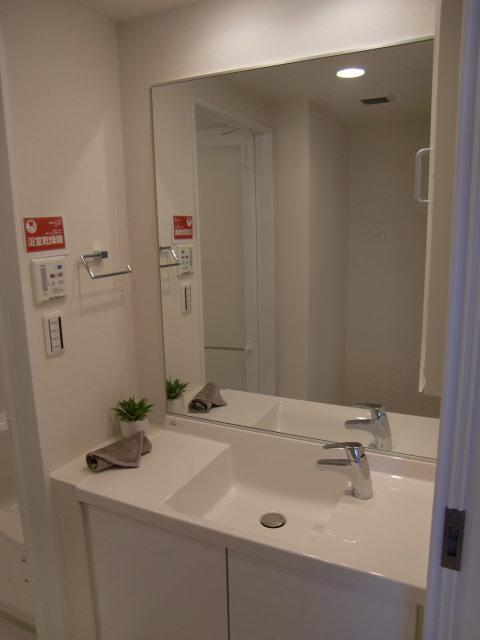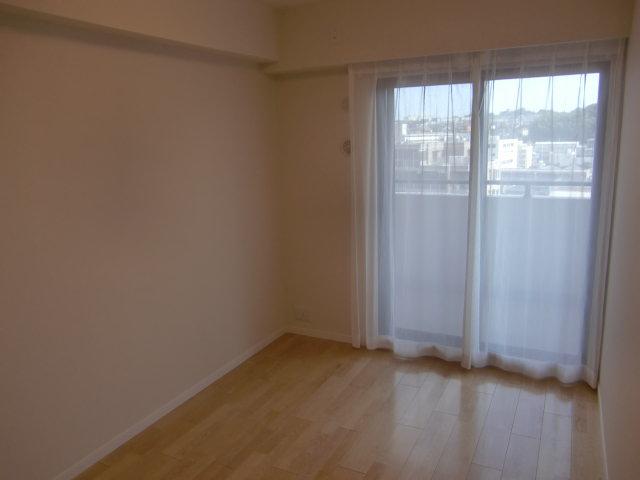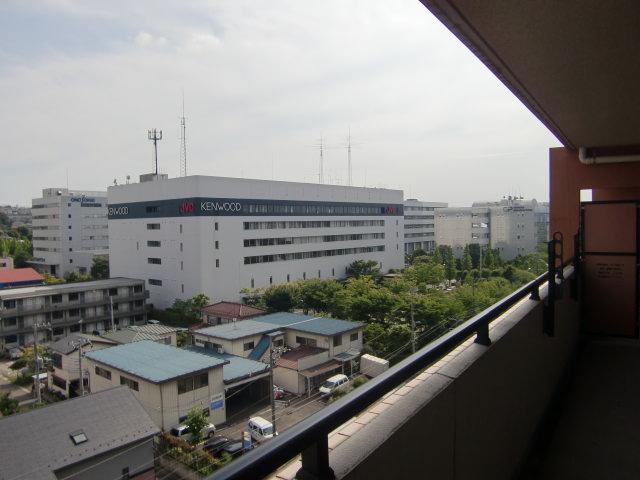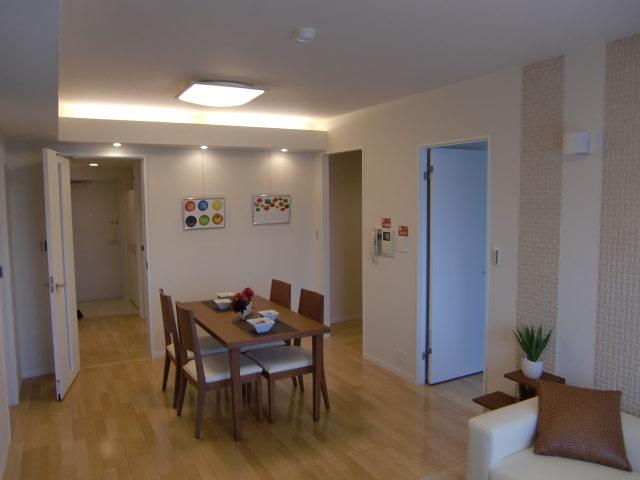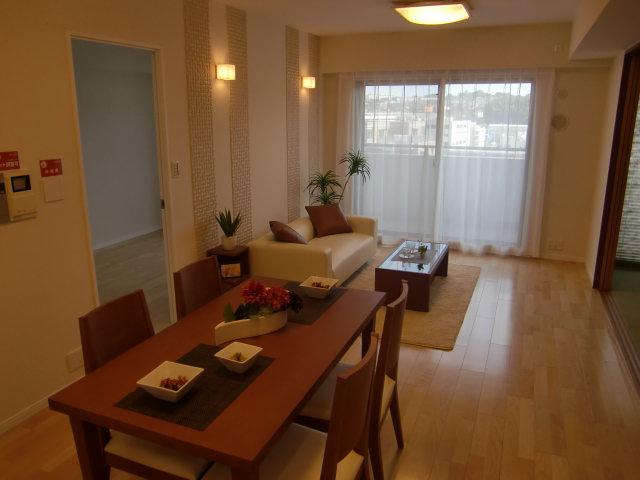|
|
Yokohama-shi, Kanagawa-ku, green
神奈川県横浜市緑区
|
|
JR Yokohama Line "lintel" walk 13 minutes
JR横浜線「鴨居」歩13分
|
|
☆ JR Yokohama Line "lintel" station walk 13 minutes ☆ top floor ・ Facing south ☆ Furnished Reno Weserblick tion
☆JR横浜線「鴨居」駅徒歩13分☆最上階・南向き☆家具付きリノヴェーション
|
Features pickup 特徴ピックアップ | | Immediate Available / Interior renovation / Facing south / System kitchen / Bathroom Dryer / Yang per good / All room storage / Japanese-style room / top floor ・ No upper floor / High floor / Security enhancement / Wide balcony / South balcony / Elevator / Pets Negotiable 即入居可 /内装リフォーム /南向き /システムキッチン /浴室乾燥機 /陽当り良好 /全居室収納 /和室 /最上階・上階なし /高層階 /セキュリティ充実 /ワイドバルコニー /南面バルコニー /エレベーター /ペット相談 |
Property name 物件名 | | Kuresutoforumu Yokohama lintel Ichibankan クレストフォルム横浜鴨居壱番館 |
Price 価格 | | 33,400,000 yen 3340万円 |
Floor plan 間取り | | 4LDK 4LDK |
Units sold 販売戸数 | | 1 units 1戸 |
Total units 総戸数 | | 78 units 78戸 |
Occupied area 専有面積 | | 77.49 sq m (center line of wall) 77.49m2(壁芯) |
Other area その他面積 | | Balcony area: 14.7 sq m バルコニー面積:14.7m2 |
Whereabouts floor / structures and stories 所在階/構造・階建 | | 7th floor / RC7 floors 1 underground story 7階/RC7階地下1階建 |
Completion date 完成時期(築年月) | | January 2002 2002年1月 |
Address 住所 | | Yokohama-shi, Kanagawa-ku, green Hakusan 1 神奈川県横浜市緑区白山1 |
Traffic 交通 | | JR Yokohama Line "lintel" walk 13 minutes
JR Yokohama Line "Zhongshan" walk 25 minutes
JR Yokohama Line "Shin" car 5.4km JR横浜線「鴨居」歩13分
JR横浜線「中山」歩25分
JR横浜線「新横浜」車5.4km
|
Related links 関連リンク | | [Related Sites of this company] 【この会社の関連サイト】 |
Person in charge 担当者より | | Rep Takahata Look for geostationary the best of my home together! ! 担当者高畑 政史最高のマイホームを一緒に探しましょう!! |
Contact お問い合せ先 | | TEL: 0800-603-1998 [Toll free] mobile phone ・ Also available from PHS
Caller ID is not notified
Please contact the "saw SUUMO (Sumo)"
If it does not lead, If the real estate company TEL:0800-603-1998【通話料無料】携帯電話・PHSからもご利用いただけます
発信者番号は通知されません
「SUUMO(スーモ)を見た」と問い合わせください
つながらない方、不動産会社の方は
|
Administrative expense 管理費 | | 11,200 yen / Month (consignment (commuting)) 1万1200円/月(委託(通勤)) |
Repair reserve 修繕積立金 | | 6200 yen / Month 6200円/月 |
Expenses 諸費用 | | Town fee: 250 yen / Month 町内会費:250円/月 |
Time residents 入居時期 | | Immediate available 即入居可 |
Whereabouts floor 所在階 | | 7th floor 7階 |
Direction 向き | | South 南 |
Renovation リフォーム | | 2013 May interior renovation completed (kitchen ・ bathroom ・ toilet ・ wall ・ floor ・ all rooms) 2013年5月内装リフォーム済(キッチン・浴室・トイレ・壁・床・全室) |
Overview and notices その他概要・特記事項 | | Contact: Takahata Geostationary 担当者:高畑 政史 |
Structure-storey 構造・階建て | | RC7 floors 1 underground story RC7階地下1階建 |
Site of the right form 敷地の権利形態 | | Ownership 所有権 |
Use district 用途地域 | | Quasi-residence 準住居 |
Company profile 会社概要 | | <Mediation> Governor of Kanagawa Prefecture (5) Article 020560 No. Century 21 (Ltd.) My home business Lesson 3 Yubinbango220-0004 Kanagawa Prefecture, Nishi-ku, Yokohama-shi Kitasaiwai 2-8-4 Yokohama Nishiguchi KN building first floor <仲介>神奈川県知事(5)第020560号センチュリー21(株)マイホーム営業3課〒220-0004 神奈川県横浜市西区北幸2-8-4 横浜西口KNビル1階 |
