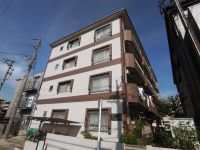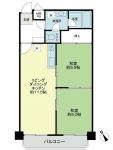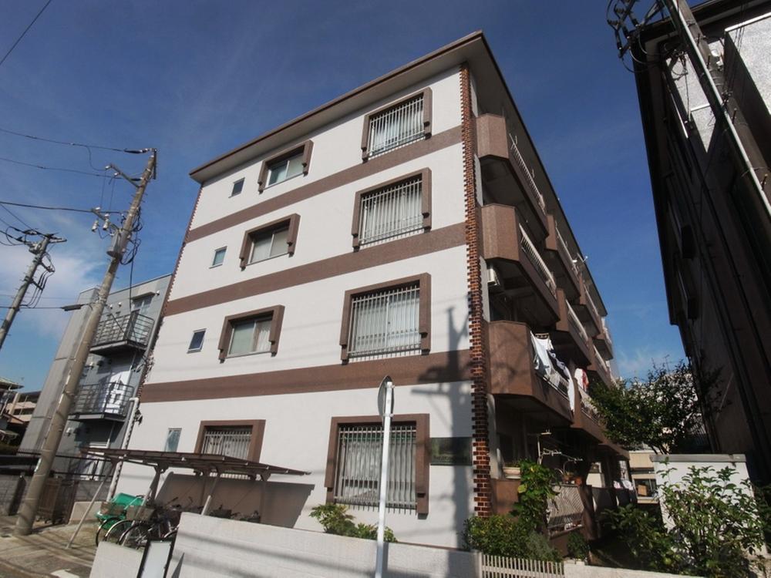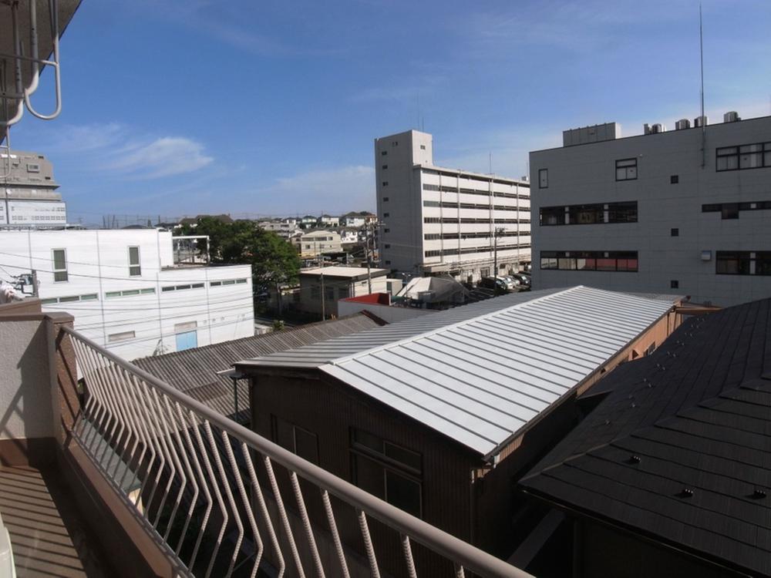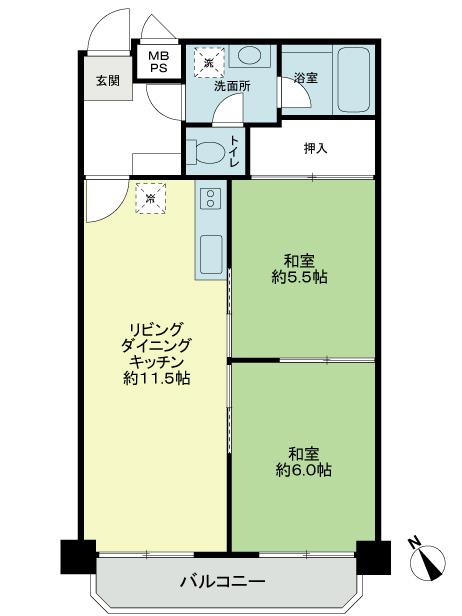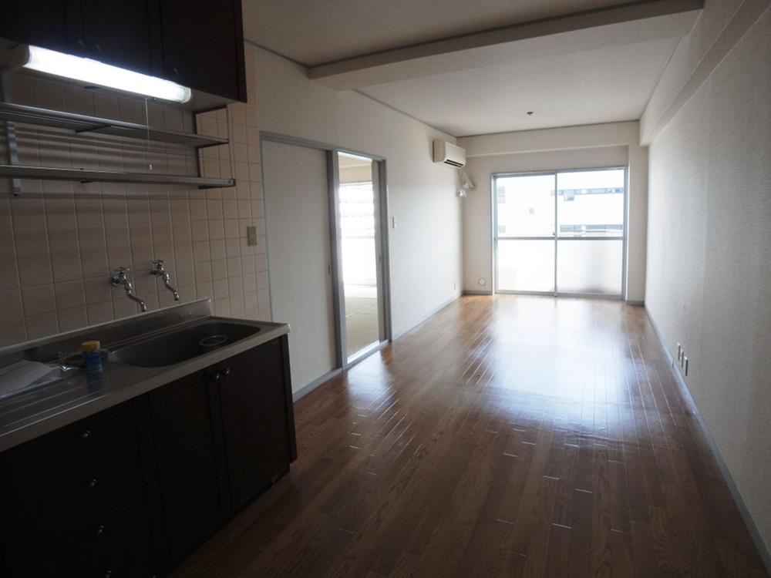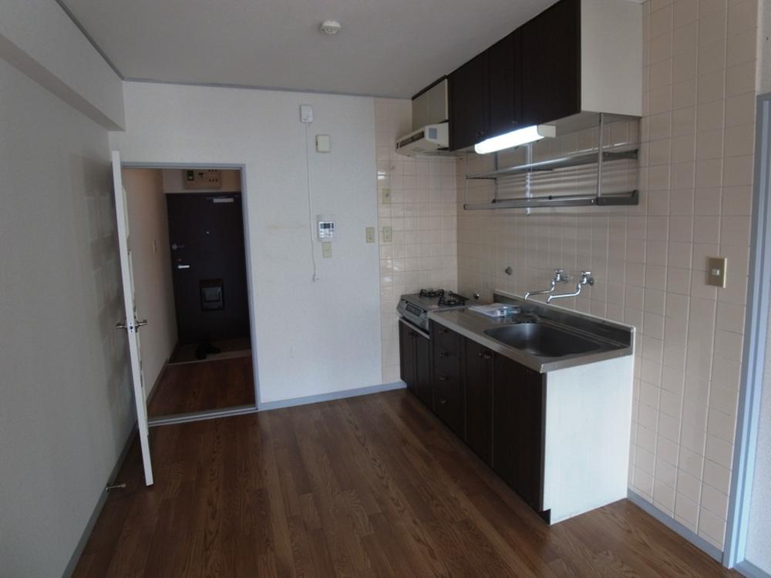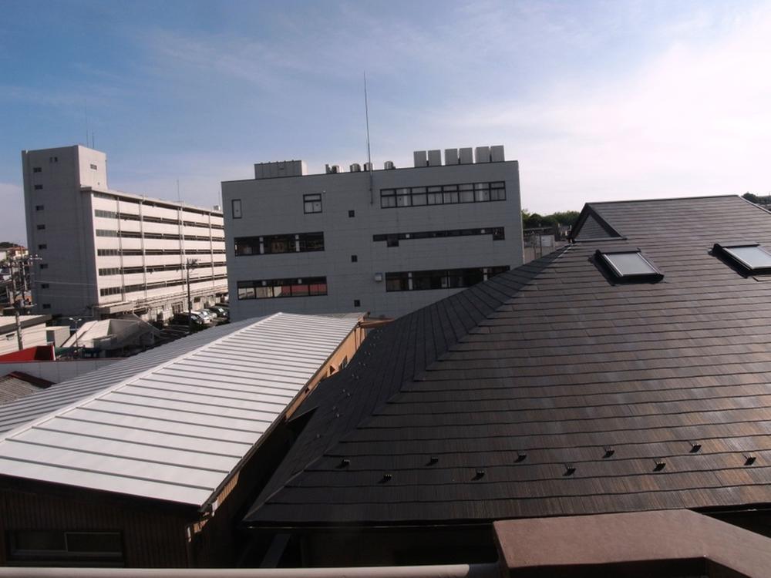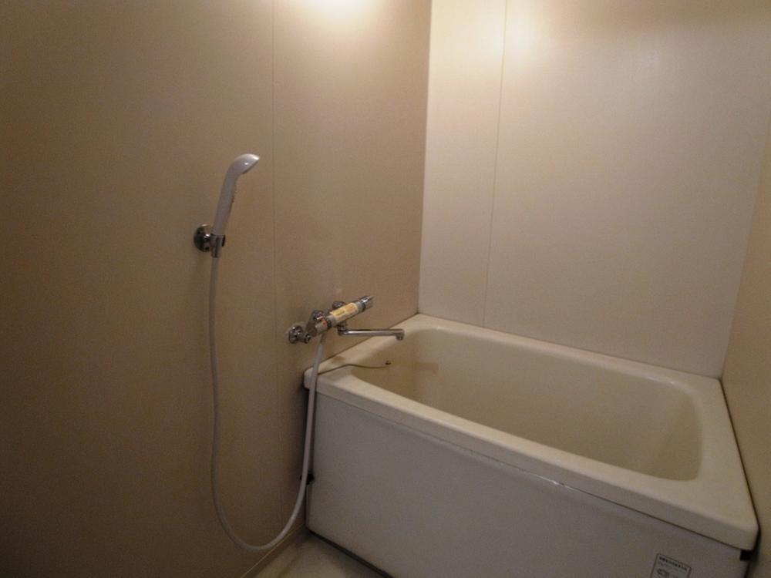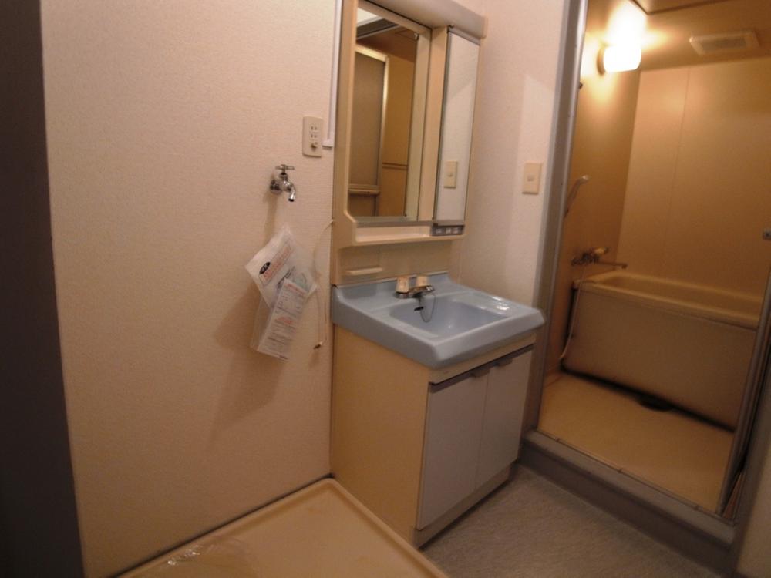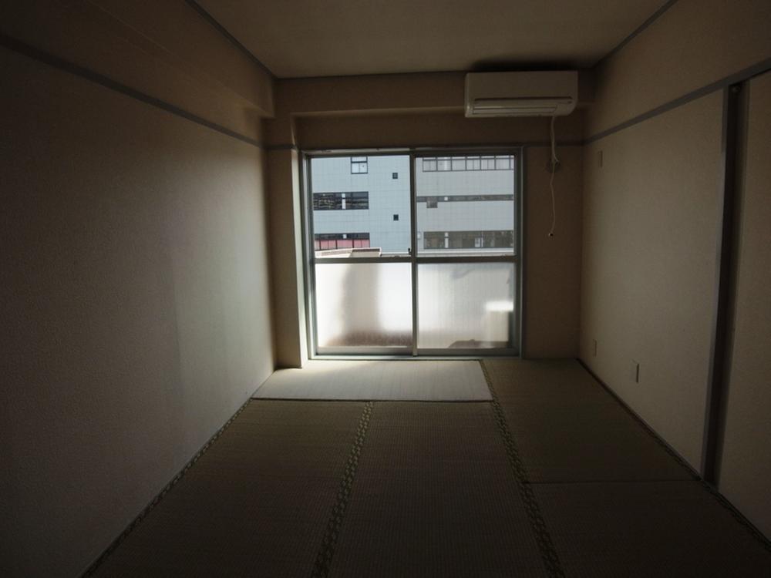|
|
Yokohama-shi, Kanagawa-ku, green
神奈川県横浜市緑区
|
|
JR Yokohama Line "lintel" walk 14 minutes
JR横浜線「鴨居」歩14分
|
|
Japanese-style room, top floor ・ No upper floor, Southwestward, Facing south, Yang per good, Flat to the station
和室、最上階・上階なし、南西向き、南向き、陽当り良好、駅まで平坦
|
|
Japanese-style room, top floor ・ No upper floor, Southwestward, Facing south, Yang per good, Flat to the station
和室、最上階・上階なし、南西向き、南向き、陽当り良好、駅まで平坦
|
Features pickup 特徴ピックアップ | | Yang per good / Flat to the station / Japanese-style room / top floor ・ No upper floor / Southwestward 陽当り良好 /駅まで平坦 /和室 /最上階・上階なし /南西向き |
Property name 物件名 | | Lions Mansion lintel second ◆ top floor ◆ ライオンズマンション鴨居第2 ◆最上階◆ |
Price 価格 | | 12.9 million yen 1290万円 |
Floor plan 間取り | | 2LDK 2LDK |
Units sold 販売戸数 | | 1 units 1戸 |
Total units 総戸数 | | 16 houses 16戸 |
Occupied area 専有面積 | | 49.34 sq m (14.92 tsubo) (center line of wall) 49.34m2(14.92坪)(壁芯) |
Other area その他面積 | | Balcony area: 4.92 sq m バルコニー面積:4.92m2 |
Whereabouts floor / structures and stories 所在階/構造・階建 | | 4th floor / RC4 story 4階/RC4階建 |
Completion date 完成時期(築年月) | | June 1980 1980年6月 |
Address 住所 | | Yokohama-shi, Kanagawa-ku, green Hakusan 1 神奈川県横浜市緑区白山1 |
Traffic 交通 | | JR Yokohama Line "lintel" walk 14 minutes JR横浜線「鴨居」歩14分
|
Person in charge 担当者より | | Person in charge of real-estate and building Hirose From 17 years the customer's point of view: Takeshi industry experience, We try to better suggestions. Please let us know do not hesitate to hope. I look forward from the bottom of my heart. 担当者宅建廣瀬 岳業界経験:17年お客様の立場から、より良いご提案を心がけております。お気軽にご希望をお聞かせ下さい。心よりお待ち申し上げます。 |
Contact お問い合せ先 | | TEL: 0120-984841 [Toll free] Please contact the "saw SUUMO (Sumo)" TEL:0120-984841【通話料無料】「SUUMO(スーモ)を見た」と問い合わせください |
Administrative expense 管理費 | | 9900 yen / Month (self-management) 9900円/月(自主管理) |
Repair reserve 修繕積立金 | | 10,890 yen / Month 1万890円/月 |
Time residents 入居時期 | | Consultation 相談 |
Whereabouts floor 所在階 | | 4th floor 4階 |
Direction 向き | | Southwest 南西 |
Overview and notices その他概要・特記事項 | | Contact: Hirose Takeshi 担当者:廣瀬 岳 |
Structure-storey 構造・階建て | | RC4 story RC4階建 |
Site of the right form 敷地の権利形態 | | Ownership 所有権 |
Use district 用途地域 | | Semi-industrial 準工業 |
Company profile 会社概要 | | <Mediation> Minister of Land, Infrastructure and Transport (6) No. 004139 (Ltd.) Daikyo Riarudo Kohoku New Town shop / Telephone reception → Head Office: Tokyo Yubinbango224-0003 Yokohama, Kanagawa Prefecture Tsuzuki-ku Nakagawachuo 1-3-2 Grande Faret Center North, Level 2 <仲介>国土交通大臣(6)第004139号(株)大京リアルド港北ニュータウン店/電話受付→本社:東京〒224-0003 神奈川県横浜市都筑区中川中央1-3-2 グランデファーレセンター北2階 |
Construction 施工 | | Sato Construction Co., Ltd. 佐藤建設(株) |
