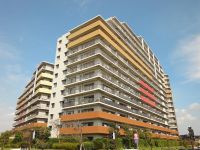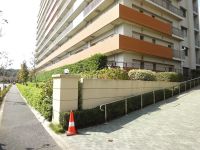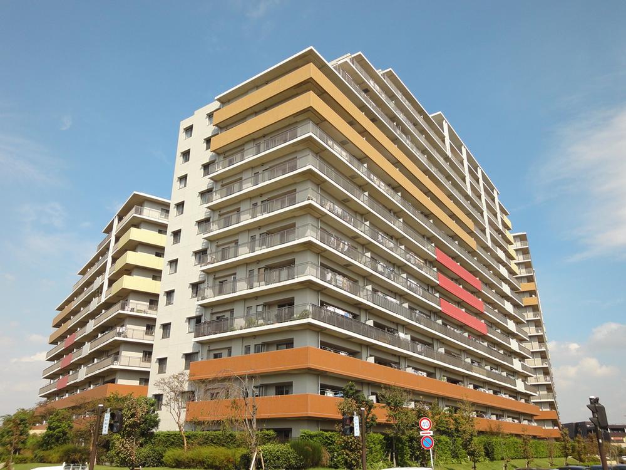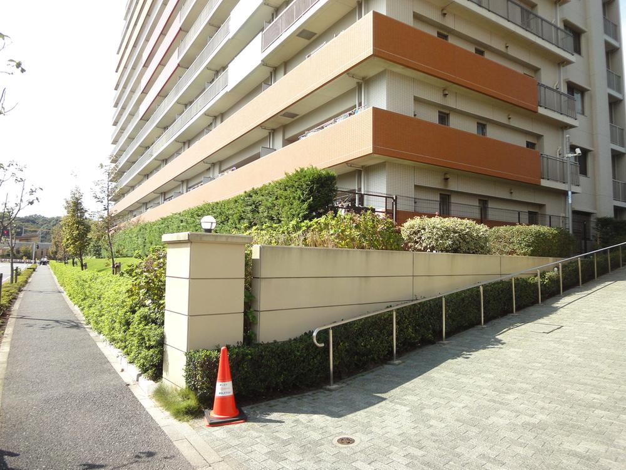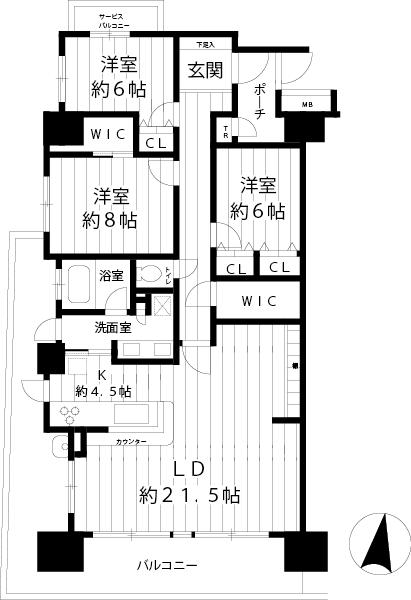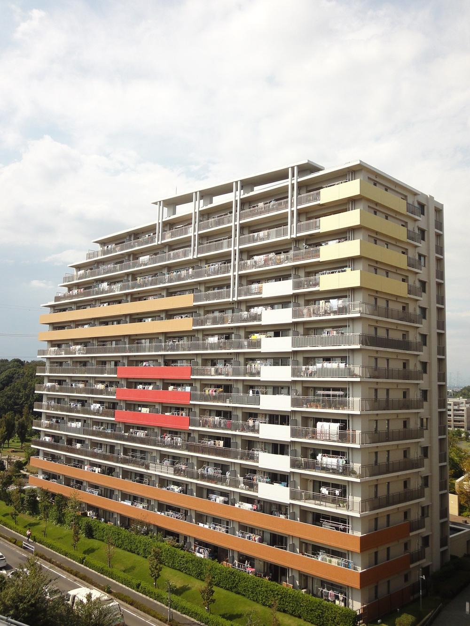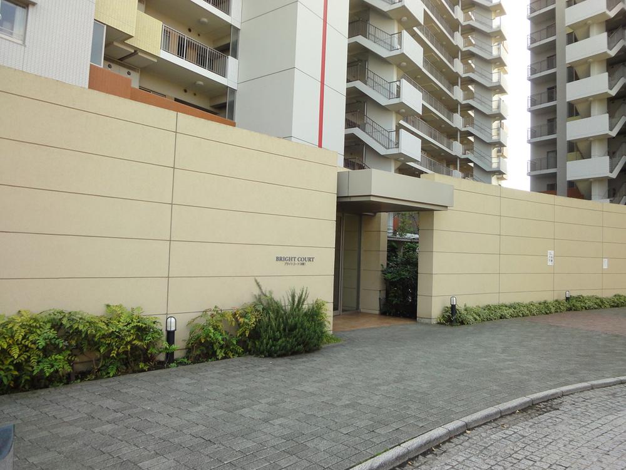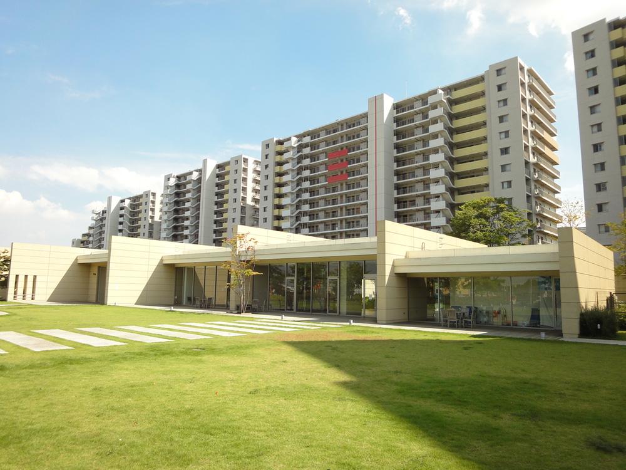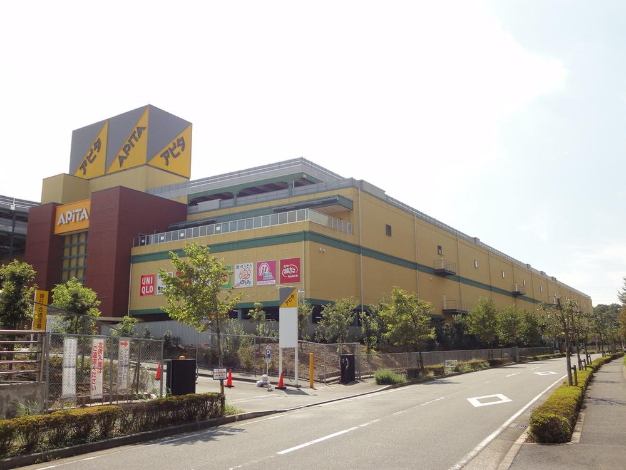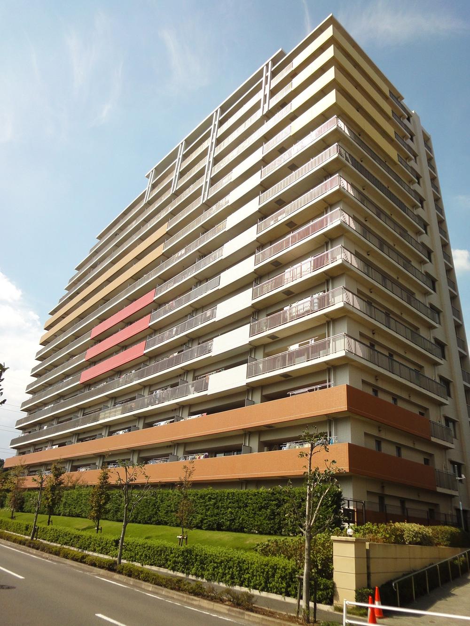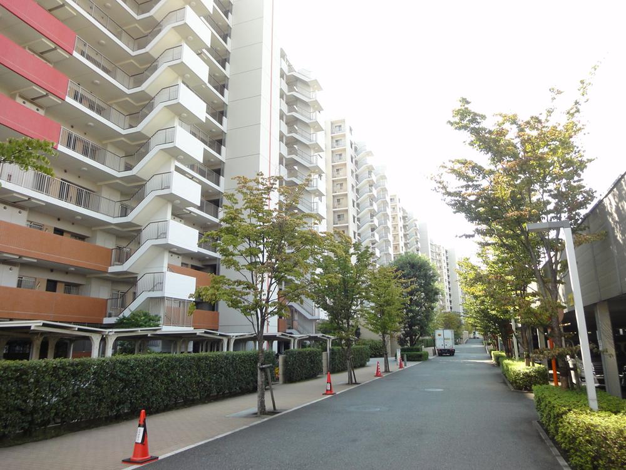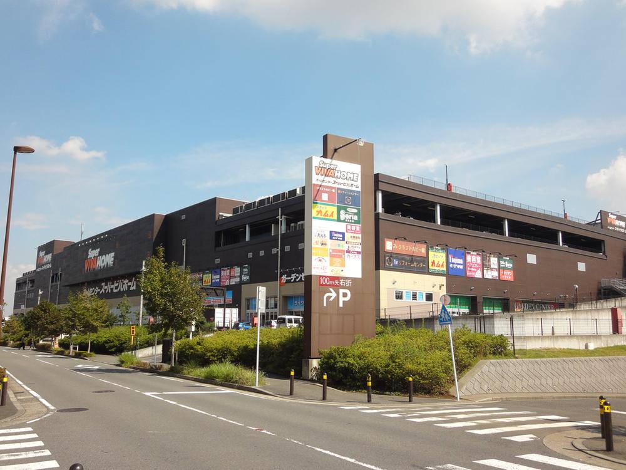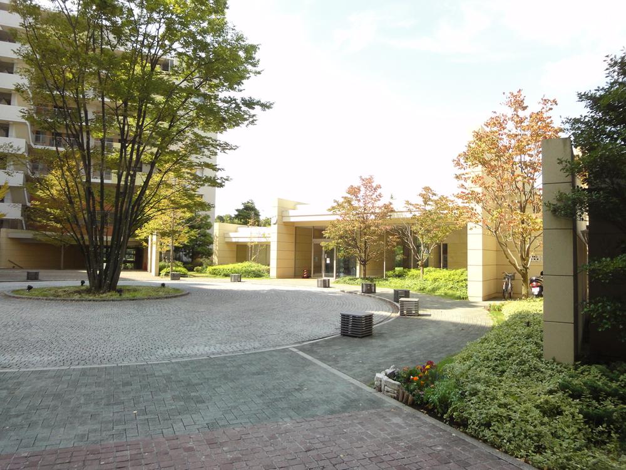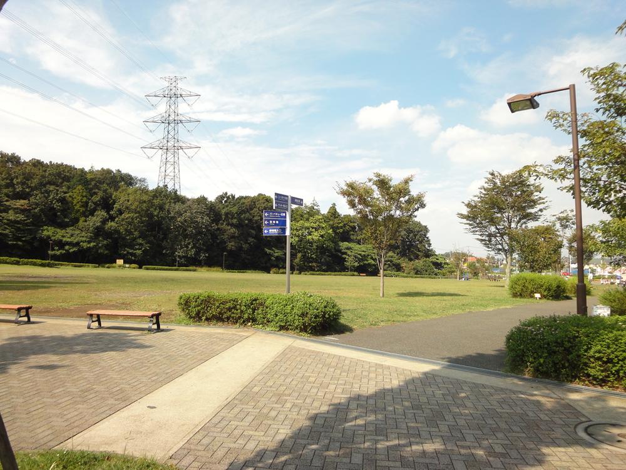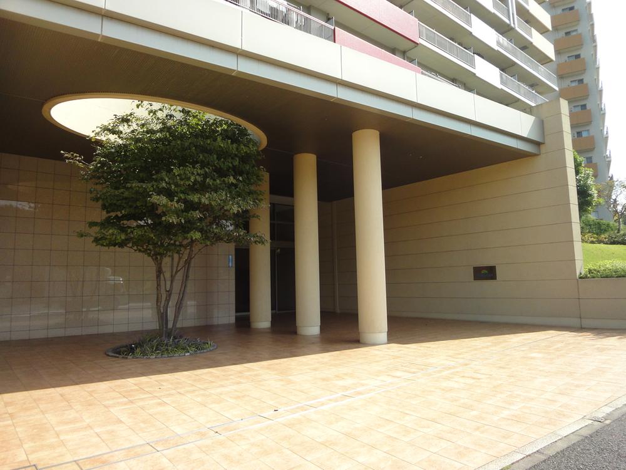|
|
Yokohama-shi, Kanagawa-ku, green
神奈川県横浜市緑区
|
|
Denentoshi Tokyu "Nagatsuta" walk 17 minutes
東急田園都市線「長津田」歩17分
|
|
2005 Built, Total units 499 units of the big community Clear of the area occupied 110 sq m more than a 3LDK + 2WIC plan 8 floor, Facing south, Per sun every three direction angle room ・ Good view
平成17年築、総戸数499戸のビックコミュニティー 専有面積110m2超のゆとりある3LDK+2WICプラン 8階部分、南向き、3方向角部屋につき陽当たり・眺望良好
|
|
■ 2005 Built Total units 499 units of the big community ■ Footprint 110 sq m more than 3LDK + 2WIC plan ■ 3 direction angle room of 8 floor, South-facing per per yang ・ View ・ Ventilation good ■ Disposer in the kitchen, Washbasin twin ball, The LD TES Shikiyuka Heating, With slop sink on the balcony ■ kitchen, Out windows in the basin, 1620 with a window in the bathroom of the size ■ With cycle port is in the shared part (royalty-free), Pet breeding Allowed (Terms of Yes)
■平成17年築 総戸数499戸のビックコミュニティー■専有面積110m2超 3LDK+2WICプラン■8階部分の3方向角部屋、南向きにつき陽当たり・眺望・通風良好■キッチンにはディスポーザー、洗面台はツインボール、LDにはTES式床暖房、バルコニーにはスロップシンク付■キッチン、洗面には出入り可能な窓、1620サイズの浴室には窓付■共用部にはサイクルポート付(使用料無料)、ペット飼育可(規約有)
|
Features pickup 特徴ピックアップ | | 2 along the line more accessible / LDK20 tatami mats or more / Super close / It is close to the city / Facing south / System kitchen / Bathroom Dryer / Corner dwelling unit / Yang per good / Share facility enhancement / All room storage / A quiet residential area / Washbasin with shower / Face-to-face kitchen / Self-propelled parking / 3 face lighting / Barrier-free / 2 or more sides balcony / South balcony / Bicycle-parking space / Elevator / Otobasu / Warm water washing toilet seat / The window in the bathroom / Leafy residential area / Urban neighborhood / Mu front building / Ventilation good / All living room flooring / Good view / Dish washing dryer / Walk-in closet / All room 6 tatami mats or more / water filter / Pets Negotiable / BS ・ CS ・ CATV / Maintained sidewalk / In a large town / Floor heating / Delivery Box / Readjustment land within / Kids Room ・ nursery / Bike shelter 2沿線以上利用可 /LDK20畳以上 /スーパーが近い /市街地が近い /南向き /システムキッチン /浴室乾燥機 /角住戸 /陽当り良好 /共有施設充実 /全居室収納 /閑静な住宅地 /シャワー付洗面台 /対面式キッチン /自走式駐車場 /3面採光 /バリアフリー /2面以上バルコニー /南面バルコニー /駐輪場 /エレベーター /オートバス /温水洗浄便座 /浴室に窓 /緑豊かな住宅地 /都市近郊 /前面棟無 /通風良好 /全居室フローリング /眺望良好 /食器洗乾燥機 /ウォークインクロゼット /全居室6畳以上 /浄水器 /ペット相談 /BS・CS・CATV /整備された歩道 /大型タウン内 /床暖房 /宅配ボックス /区画整理地内 /キッズルーム・託児所 /バイク置場 |
Property name 物件名 | | Prima City Building B プリマシティB棟 |
Price 価格 | | 47,800,000 yen 4780万円 |
Floor plan 間取り | | 3LDK 3LDK |
Units sold 販売戸数 | | 1 units 1戸 |
Total units 総戸数 | | 499 units 499戸 |
Occupied area 専有面積 | | 110.06 sq m (33.29 tsubo) (center line of wall) 110.06m2(33.29坪)(壁芯) |
Other area その他面積 | | Balcony area: 31.04 sq m バルコニー面積:31.04m2 |
Whereabouts floor / structures and stories 所在階/構造・階建 | | 8th floor / RC14 floors 1 underground story 8階/RC14階地下1階建 |
Completion date 完成時期(築年月) | | November 2005 2005年11月 |
Address 住所 | | Yokohama-shi, Kanagawa-ku, green Nagatsuta south table 4 神奈川県横浜市緑区長津田みなみ台4 |
Traffic 交通 | | Denentoshi Tokyu "Nagatsuta" walk 17 minutes
JR Yokohama Line "Nagatsuta" walk 17 minutes
Denentoshi Tokyu "Tsukushino" walk 30 minutes 東急田園都市線「長津田」歩17分
JR横浜線「長津田」歩17分
東急田園都市線「つくし野」歩30分
|
Related links 関連リンク | | [Related Sites of this company] 【この会社の関連サイト】 |
Person in charge 担当者より | | Person in charge of real-estate and building Chonan Purchase on Manabu you live ・ Sale, etc., Anything, please consult. Speedily taking advantage of youth, And we will always be a help looking Mototeki abode in the best standing in the customers' point of view. Kindly, Thank you. 担当者宅建長南 学お住まいに関する購入・売却等、何でもご相談下さい。若さを生かしてスピーディーに、そして常にお客様の目線に立って全力で素適な住い探しのお手伝いをさせていただきます。何卒、宜しくお願い致します。 |
Contact お問い合せ先 | | TEL: 0800-603-8167 [Toll free] mobile phone ・ Also available from PHS
Caller ID is not notified
Please contact the "saw SUUMO (Sumo)"
If it does not lead, If the real estate company TEL:0800-603-8167【通話料無料】携帯電話・PHSからもご利用いただけます
発信者番号は通知されません
「SUUMO(スーモ)を見た」と問い合わせください
つながらない方、不動産会社の方は
|
Administrative expense 管理費 | | 16,800 yen / Month (consignment (resident)) 1万6800円/月(委託(常駐)) |
Repair reserve 修繕積立金 | | 8220 yen / Month 8220円/月 |
Time residents 入居時期 | | Consultation 相談 |
Whereabouts floor 所在階 | | 8th floor 8階 |
Direction 向き | | South 南 |
Overview and notices その他概要・特記事項 | | Contact: Chonan Manabu 担当者:長南 学 |
Structure-storey 構造・階建て | | RC14 floors 1 underground story RC14階地下1階建 |
Site of the right form 敷地の権利形態 | | Ownership 所有権 |
Use district 用途地域 | | Two mid-high 2種中高 |
Parking lot 駐車場 | | On-site (500 yen ~ 4000 yen / Month) 敷地内(500円 ~ 4000円/月) |
Company profile 会社概要 | | <Mediation> Minister of Land, Infrastructure and Transport (2) the first 007,535 No. Nice Co., Ltd. Nice residence of Information Center Smile Cafe Kikuna Yubinbango222-0011 Yokohama-shi, Kanagawa-ku, Kohoku Kikuna 6-17-1 Towa building first floor <仲介>国土交通大臣(2)第007535号ナイス(株)ナイス住まいの情報館住まいるCafe菊名〒222-0011 神奈川県横浜市港北区菊名6-17-1 藤和ビル1階 |
Construction 施工 | | (Ltd.) round up (株)丸増 |
