Used Apartments » Kanto » Kanagawa Prefecture » Yokohama Midori-ku
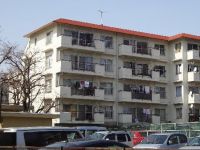 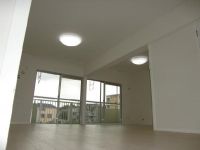
| | Yokohama-shi, Kanagawa-ku, green 神奈川県横浜市緑区 |
| JR Yokohama Line "small desk" walk 13 minutes JR横浜線「小机」歩13分 |
| Immediate Available, LDK20 tatami mats or more, Interior renovation, System kitchen, Washbasin with shower, Southeast direction, Warm water washing toilet seat, Ventilation good, All living room flooring, Flat terrain 即入居可、LDK20畳以上、内装リフォーム、システムキッチン、シャワー付洗面台、東南向き、温水洗浄便座、通風良好、全居室フローリング、平坦地 |
| 2013 September major repairs already ・ October 2011 full renovated, It has become very beautiful to you live even during the move-in. 平成25年9月大規模修繕済み・平成23年10月フルリフォーム済み、入居中も大変綺麗にお住まいになっておりました。 |
Features pickup 特徴ピックアップ | | Immediate Available / LDK20 tatami mats or more / Interior renovation / System kitchen / Washbasin with shower / Southeast direction / Warm water washing toilet seat / Ventilation good / All living room flooring / Flat terrain 即入居可 /LDK20畳以上 /内装リフォーム /システムキッチン /シャワー付洗面台 /東南向き /温水洗浄便座 /通風良好 /全居室フローリング /平坦地 | Property name 物件名 | | Higashihongo Castle Beauty Research 東本郷キャッスル美研 | Price 価格 | | 14.5 million yen 1450万円 | Floor plan 間取り | | 2LDK 2LDK | Units sold 販売戸数 | | 1 units 1戸 | Total units 総戸数 | | 12 units 12戸 | Occupied area 専有面積 | | 70.47 sq m (registration) 70.47m2(登記) | Other area その他面積 | | Balcony area: 9.72 sq m バルコニー面積:9.72m2 | Whereabouts floor / structures and stories 所在階/構造・階建 | | 1st floor / RC4 story 1階/RC4階建 | Completion date 完成時期(築年月) | | September 1980 1980年9月 | Address 住所 | | Yokohama-shi, Kanagawa-ku, green Higashihongo 5 神奈川県横浜市緑区東本郷5 | Traffic 交通 | | JR Yokohama Line "small desk" walk 13 minutes JR横浜線「小机」歩13分
| Person in charge 担当者より | | Rep Biyasu Takashi 担当者美安 隆 | Contact お問い合せ先 | | TEL: 0800-603-0995 [Toll free] mobile phone ・ Also available from PHS
Caller ID is not notified
Please contact the "saw SUUMO (Sumo)"
If it does not lead, If the real estate company TEL:0800-603-0995【通話料無料】携帯電話・PHSからもご利用いただけます
発信者番号は通知されません
「SUUMO(スーモ)を見た」と問い合わせください
つながらない方、不動産会社の方は
| Administrative expense 管理費 | | 8395 yen / Month (self-management) 8395円/月(自主管理) | Repair reserve 修繕積立金 | | 13,355 yen / Month 1万3355円/月 | Time residents 入居時期 | | Immediate available 即入居可 | Whereabouts floor 所在階 | | 1st floor 1階 | Direction 向き | | Southeast 南東 | Overview and notices その他概要・特記事項 | | Contact: Biyasu Takashi 担当者:美安 隆 | Structure-storey 構造・階建て | | RC4 story RC4階建 | Site of the right form 敷地の権利形態 | | Ownership 所有権 | Use district 用途地域 | | One dwelling 1種住居 | Company profile 会社概要 | | <Mediation> Governor of Kanagawa Prefecture (8) No. 014138 (the Company), Kanagawa Prefecture Building Lots and Buildings Transaction Business Association (Corporation) metropolitan area real estate Fair Trade Council member Meiji Group Co., Ltd., Meiji real estate Yubinbango213-0015 Kawasaki City, Kanagawa Prefecture Takatsu-ku, Kajigaya 3-2-1 <仲介>神奈川県知事(8)第014138号(社)神奈川県宅地建物取引業協会会員 (公社)首都圏不動産公正取引協議会加盟明治グループ(株)明治不動産〒213-0015 神奈川県川崎市高津区梶ヶ谷3-2-1 |
Local appearance photo現地外観写真 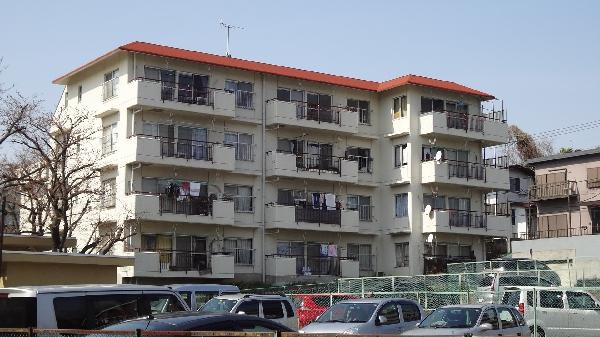 Heisei becoming 23 October full renovation.
平成23年10月フルリフォームとなっております。
Livingリビング 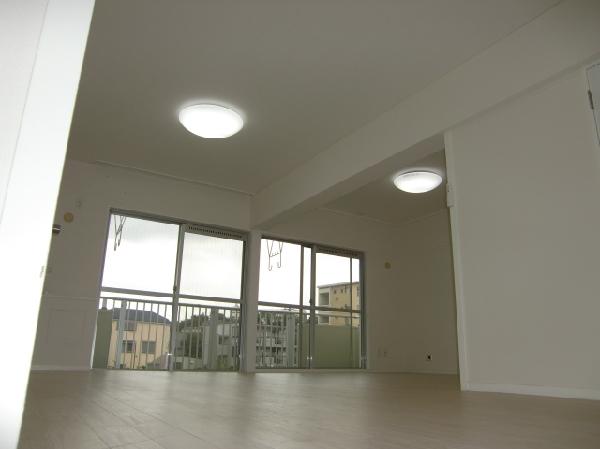 Mansion interior introspection Pictures - will be the shooting of living LDK20 quires.
マンション内装内観写真-リビングLDK20帖の撮影となります。
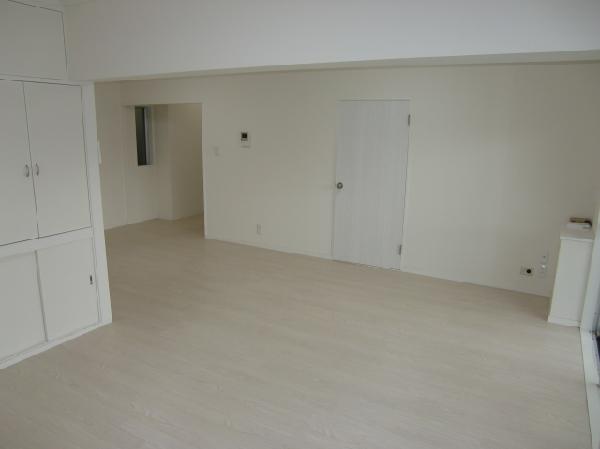 Mansion interior introspection Pictures - will be taken of the living LDK.
マンション内装内観写真-リビングLDKの撮影となります。
Floor plan間取り図 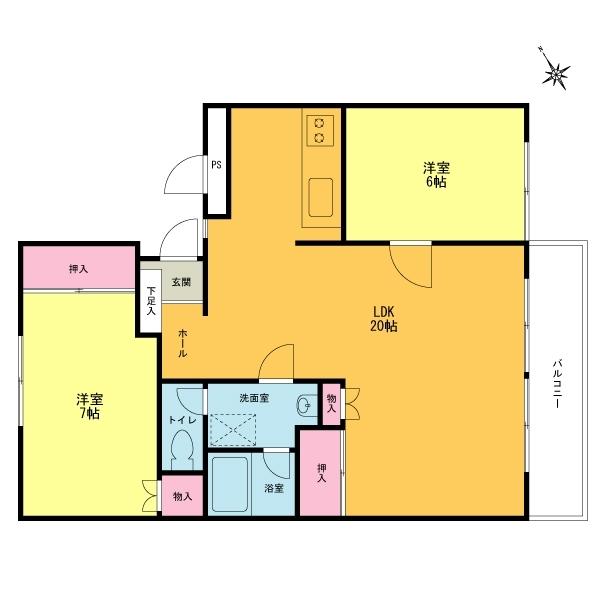 2LDK, Price 14.5 million yen, Occupied area 70.47 sq m , It will be the floor plan of 2LDK of balcony area 9.72 sq m occupied area 70.47 square meters.
2LDK、価格1450万円、専有面積70.47m2、バルコニー面積9.72m2 専有面積70.47平米の2LDKの間取り図となります。
Local appearance photo現地外観写真 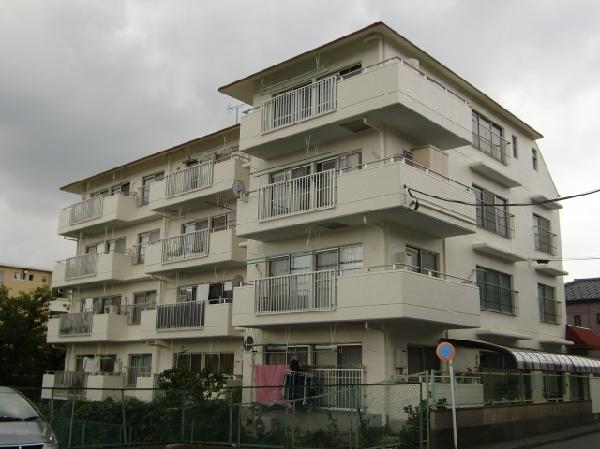 Since we have done so a large-scale repair in September 25 years, Appearance and communal area it becomes very beautiful.
25年9月に大規模修繕が済んでおりますので、外観及び共用部分がとても綺麗になっております。
Livingリビング 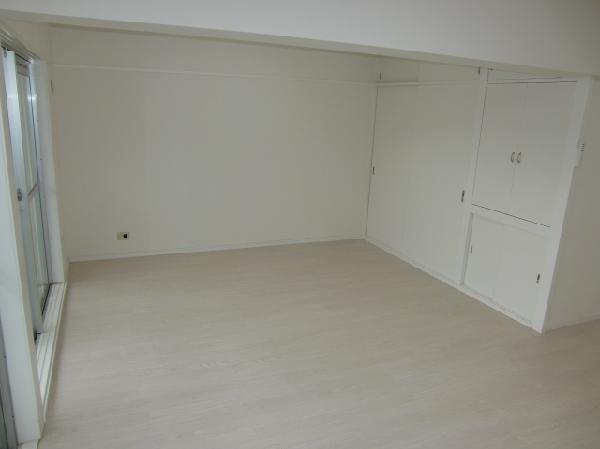 Mansion interior introspection Pictures - will be taken of the living LDK.
マンション内装内観写真-リビングLDKの撮影となります。
Bathroom浴室 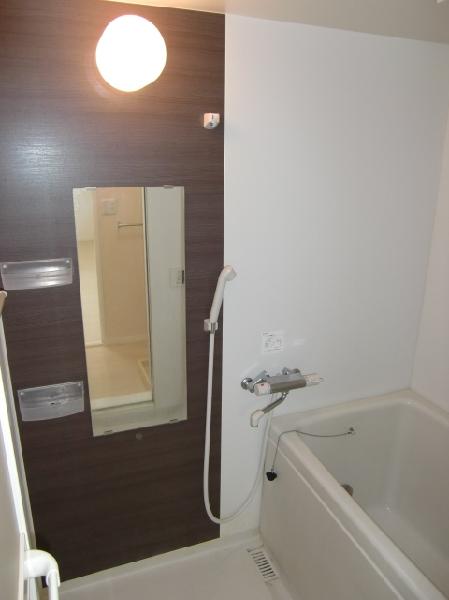 It will be shooting in the bathroom.
浴室の撮影となります。
Kitchenキッチン 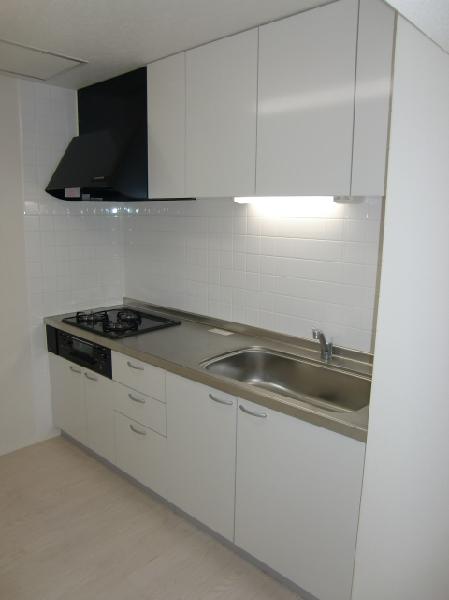 It will be taken of the kitchen.
キッチンの撮影となります。
Wash basin, toilet洗面台・洗面所 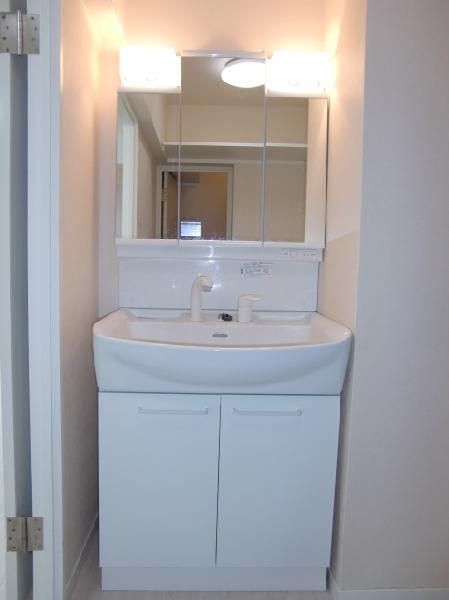 It will be the vanity of shooting.
洗面化粧台の撮影となります。
Toiletトイレ 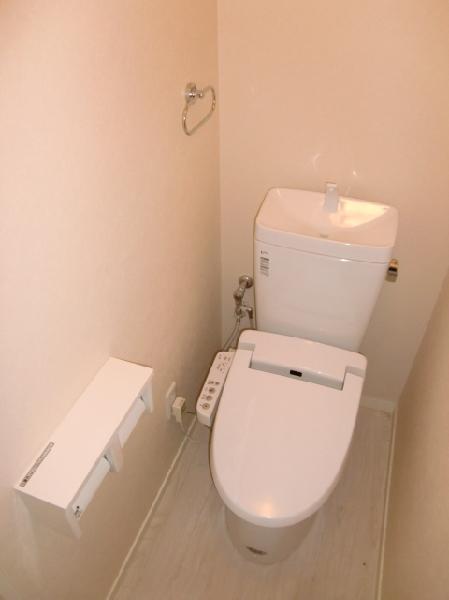 It will be taken of the restroom.
お手洗いの撮影となります。
Other Environmental Photoその他環境写真 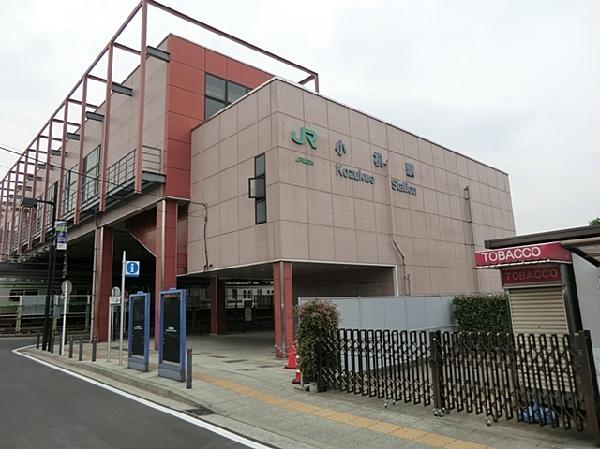 Until the JR Yokohama Line Kozukue Station will be the shooting of 1100m JR Yokohama Line Kozukue Station.
JR横浜線小机駅まで1100m JR横浜線小机駅の撮影となります。
Other introspectionその他内観 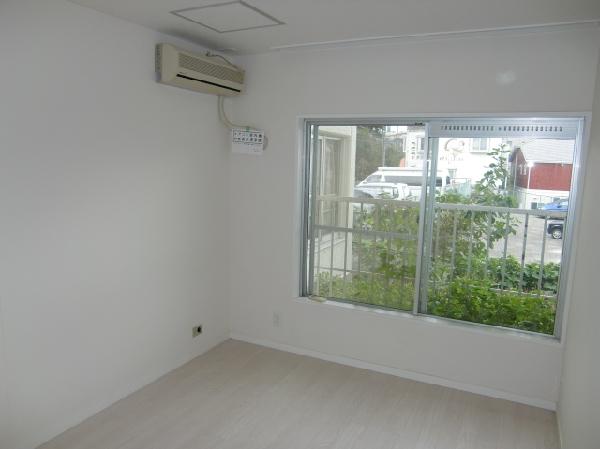 It becomes a Western-style 6 quires shooting.
洋室6帖の撮影となります。
Local appearance photo現地外観写真 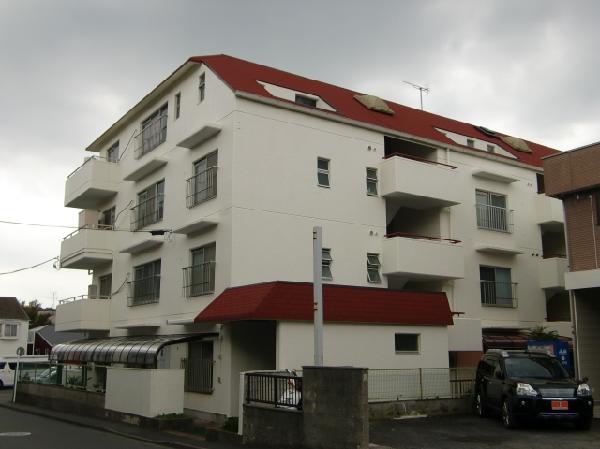 It will be the shooting of appearance.
外観の撮影となります。
Livingリビング 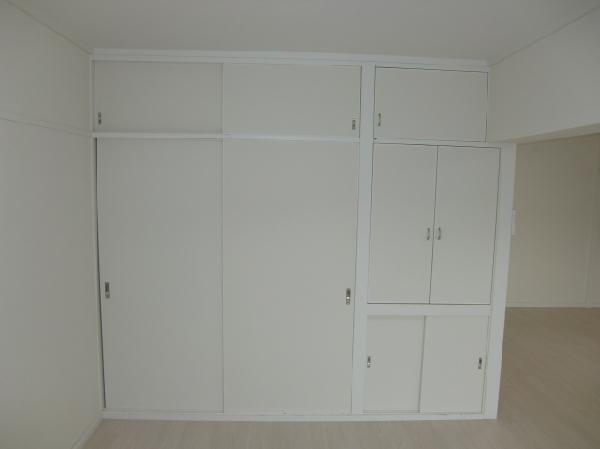 Mansion interior introspection Pictures - will be the shooting of living Living storage.
マンション内装内観写真-リビングリビング収納の撮影となります。
Bathroom浴室 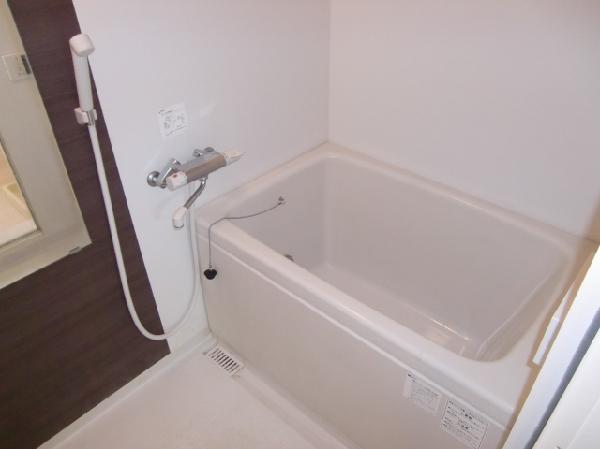 It will be the bathtub of shooting.
浴槽の撮影となります。
Kitchenキッチン 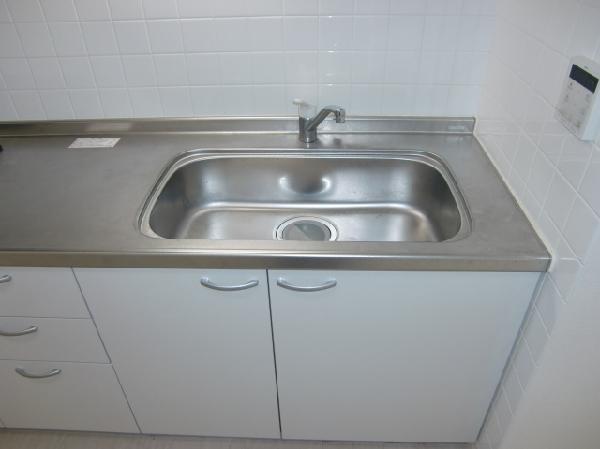 It will be taken of the kitchen sink.
キッチンシンクの撮影となります。
Primary school小学校 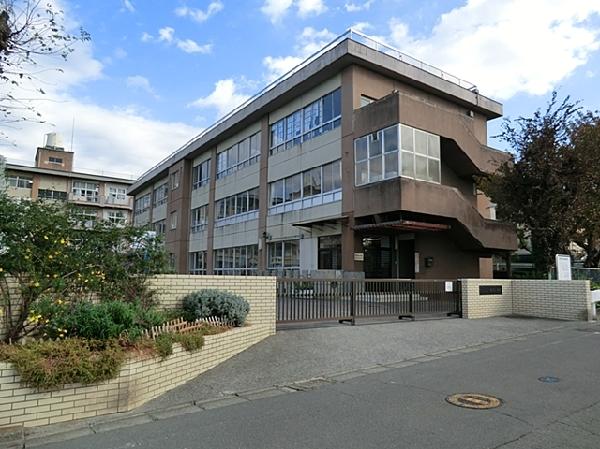 To Yokohama Municipal Higashihongo elementary school will be the 500m Higashihongo elementary school shooting.
横浜市立東本郷小学校まで500m 東本郷小学校の撮影となります。
Other introspectionその他内観 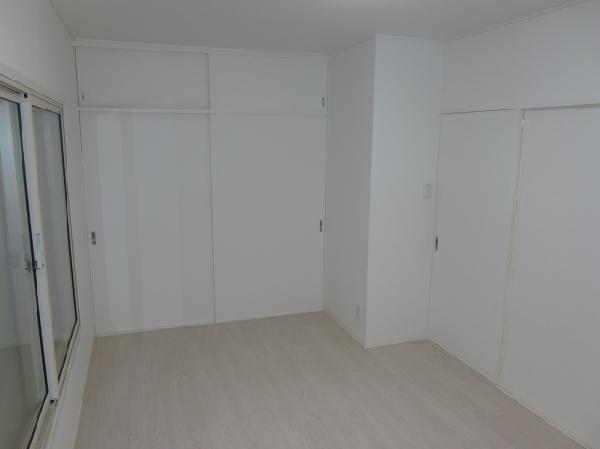 It will be the shooting of Western-style 7 quires. This room has a soundproof room.
洋室7帖の撮影となります。この部屋は防音部屋となっております。
Local appearance photo現地外観写真 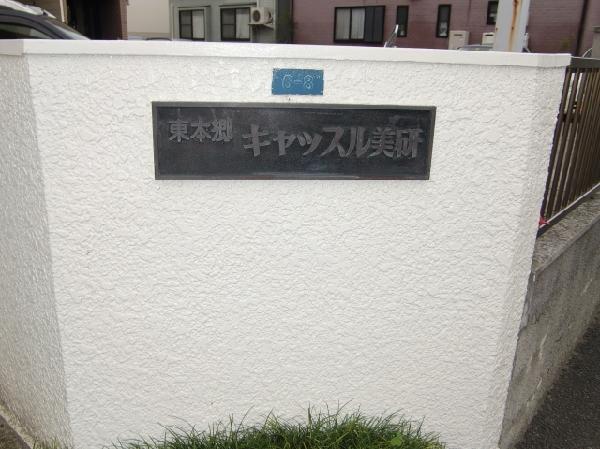 It will be taken of the apartment nameplate.
マンション銘版の撮影となります。
Livingリビング 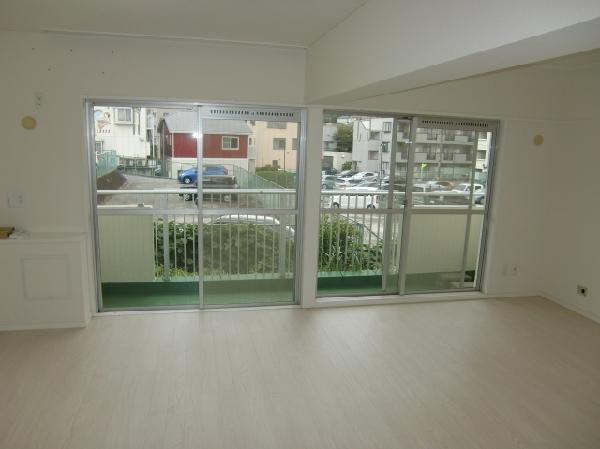 Mansion interior introspection Pictures - will be taken of the living living sash.
マンション内装内観写真-リビングリビングサッシの撮影となります。
Kitchenキッチン 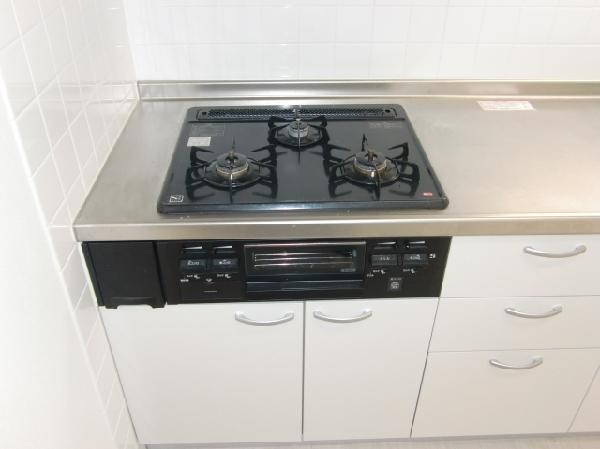 It will be the kitchen gas stove shooting.
キッチンガスコンロの撮影となります。
Location
| 





















