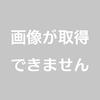Used Apartments » Kanto » Kanagawa Prefecture » Yokohama Midori-ku

| | Yokohama-shi, Kanagawa-ku, green 神奈川県横浜市緑区 |
| JR Yokohama Line "Zhongshan" walk 16 minutes JR横浜線「中山」歩16分 |
| 2 along the line more accessible, LDK20 tatami mats or more, Fiscal year Available, Facing south, System kitchenese-style room, Starting station, top floor ・ No upper floor, High floor, Washbasin with shower, Wide balcony, Bicycle-parking space, Elevators 2沿線以上利用可、LDK20畳以上、年度内入居可、南向き、システムキッチン、和室、始発駅、最上階・上階なし、高層階、シャワー付洗面台、ワイドバルコニー、駐輪場、エレベー |
| 2 along the line more accessible, LDK20 tatami mats or more, Fiscal year Available, Facing south, System kitchenese-style room, Starting station, top floor ・ No upper floor, High floor, Washbasin with shower, Wide balcony, Bicycle-parking space, Elevator, The window in the bathroom, Mu front building, Flat terrain, Delivery Box, Bike shelter 2沿線以上利用可、LDK20畳以上、年度内入居可、南向き、システムキッチン、和室、始発駅、最上階・上階なし、高層階、シャワー付洗面台、ワイドバルコニー、駐輪場、エレベーター、浴室に窓、前面棟無、平坦地、宅配ボックス、バイク置場 |
Features pickup 特徴ピックアップ | | 2 along the line more accessible / LDK20 tatami mats or more / Fiscal year Available / Facing south / System kitchen / Japanese-style room / Starting station / top floor ・ No upper floor / High floor / Washbasin with shower / Wide balcony / Bicycle-parking space / Elevator / The window in the bathroom / Mu front building / Flat terrain / Delivery Box / Bike shelter 2沿線以上利用可 /LDK20畳以上 /年度内入居可 /南向き /システムキッチン /和室 /始発駅 /最上階・上階なし /高層階 /シャワー付洗面台 /ワイドバルコニー /駐輪場 /エレベーター /浴室に窓 /前面棟無 /平坦地 /宅配ボックス /バイク置場 | Property name 物件名 | | Grand City Radiant Yokohama Exceeded total floor area of 100 sq m グランシティレイディアント横濱 延床面積100m2超え | Price 価格 | | 31,900,000 yen 3190万円 | Floor plan 間取り | | 3LDK 3LDK | Units sold 販売戸数 | | 1 units 1戸 | Total units 総戸数 | | 153 units 153戸 | Occupied area 専有面積 | | 100.3 sq m (30.34 tsubo) (center line of wall) 100.3m2(30.34坪)(壁芯) | Other area その他面積 | | Balcony area: 10.2 sq m , Private garden: 12.8 sq m (use fee Mu) バルコニー面積:10.2m2、専用庭:12.8m2(使用料無) | Whereabouts floor / structures and stories 所在階/構造・階建 | | 10th floor / RC10 story 10階/RC10階建 | Completion date 完成時期(築年月) | | February 2002 2002年2月 | Address 住所 | | Yokohama-shi, Kanagawa-ku, green Ueyama 1 神奈川県横浜市緑区上山1 | Traffic 交通 | | JR Yokohama Line "Zhongshan" walk 16 minutes
Green Line "Zhongshan" walk 16 minutes
Sagami Railway Main Line "Yokohama" bus 36 minutes Ayumi Ishigami 7 minutes JR横浜線「中山」歩16分
グリーンライン「中山」歩16分
相鉄本線「横浜」バス36分石神歩7分
| Person in charge 担当者より | | Rep Kudo Shinji Age: 30 Daigyokai Experience: This is an 8-year Machida born. Rare information also please Omakase. 担当者工藤 慎治年齢:30代業界経験:8年町田出身です。レア情報もおまかせください。 | Contact お問い合せ先 | | TEL: 0800-603-0766 [Toll free] mobile phone ・ Also available from PHS
Caller ID is not notified
Please contact the "saw SUUMO (Sumo)"
If it does not lead, If the real estate company TEL:0800-603-0766【通話料無料】携帯電話・PHSからもご利用いただけます
発信者番号は通知されません
「SUUMO(スーモ)を見た」と問い合わせください
つながらない方、不動産会社の方は
|
Floor plan間取り図  3LDK, Price 31,900,000 yen, The area occupied 100.3 sq m , Balcony area 10.2 between sq m floor plan
3LDK、価格3190万円、専有面積100.3m2、バルコニー面積10.2m2 間取図
|

