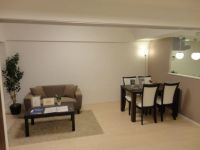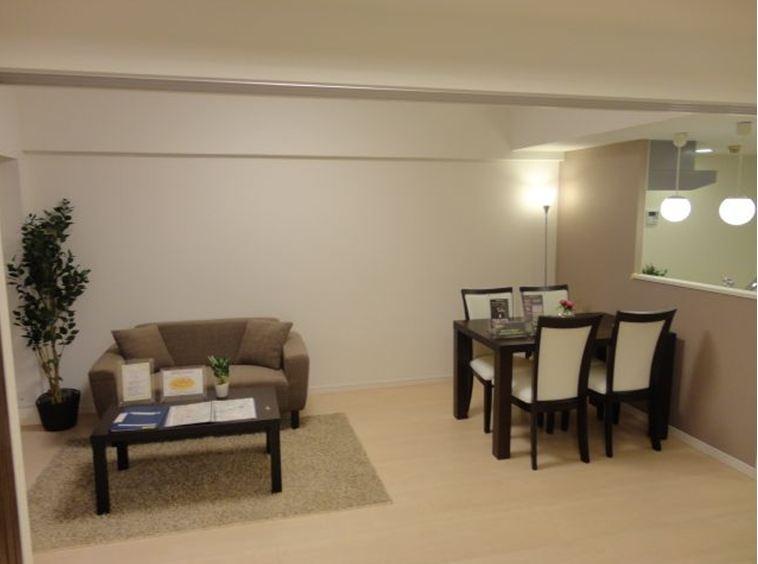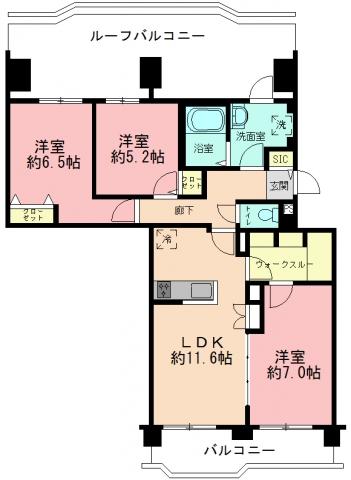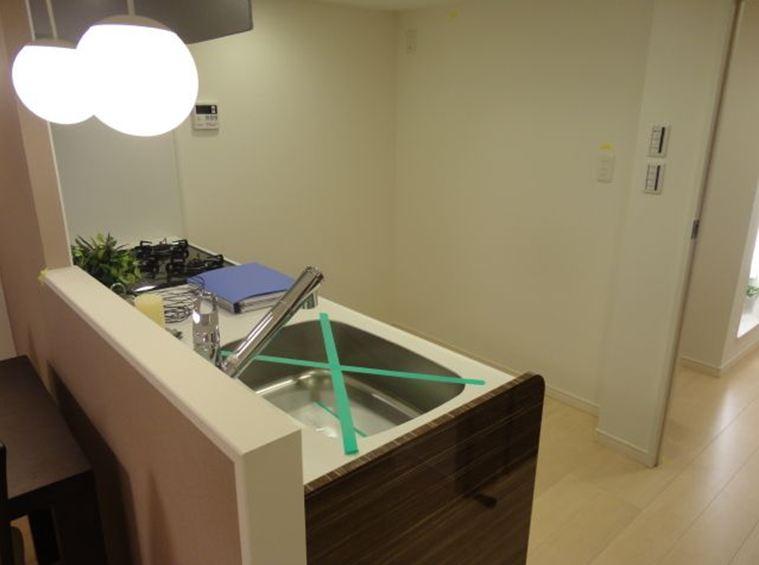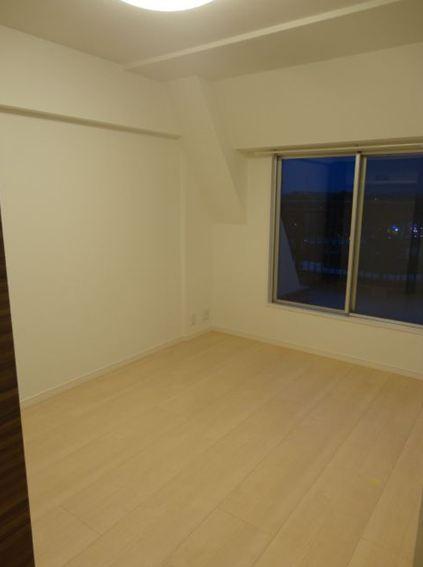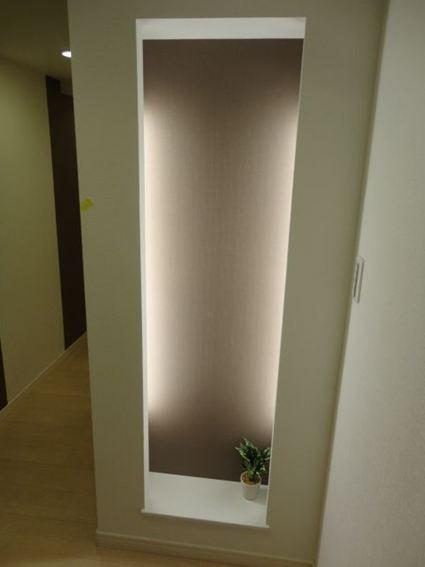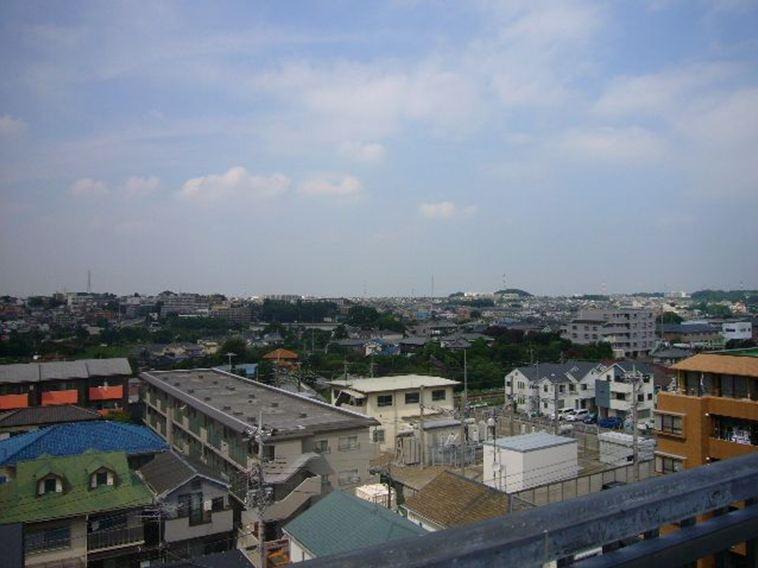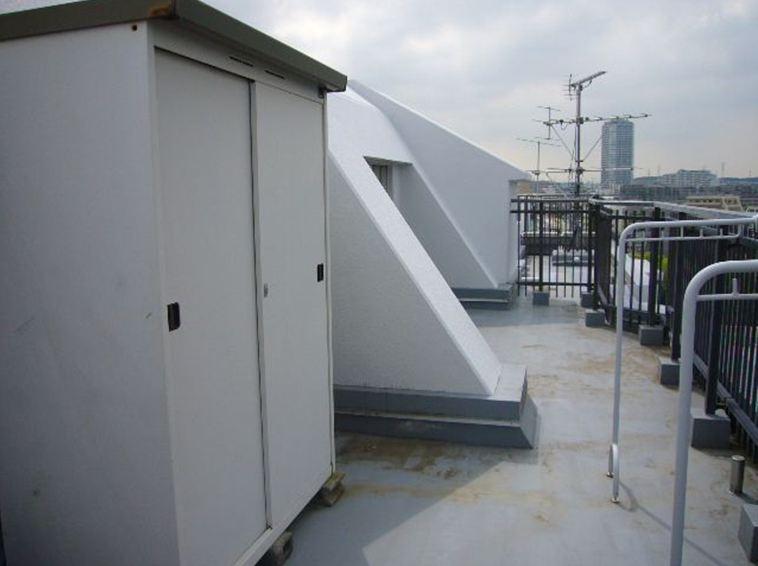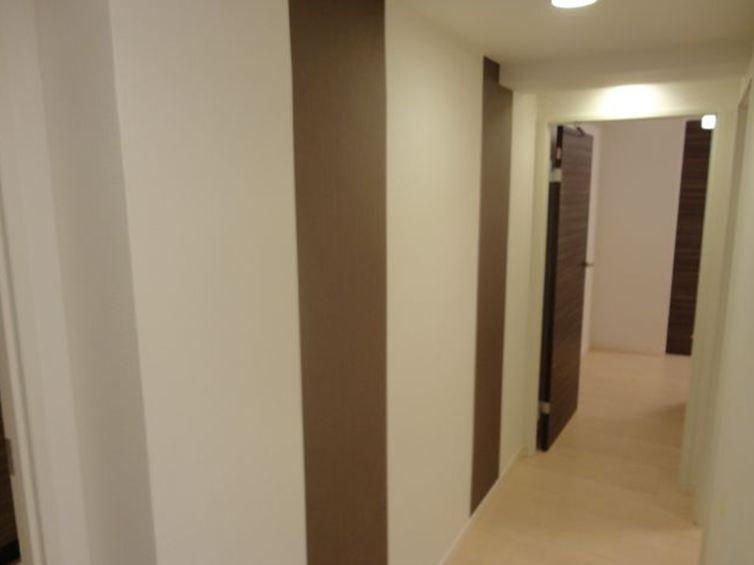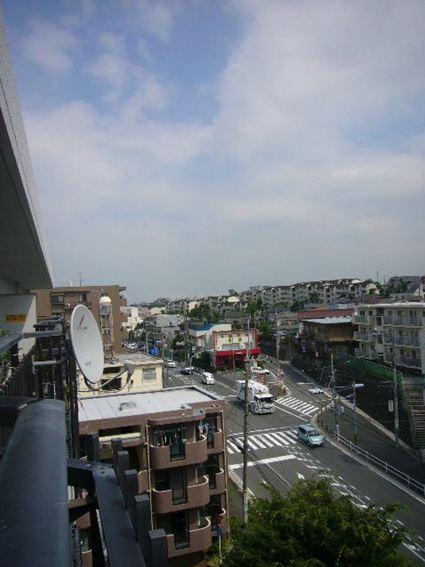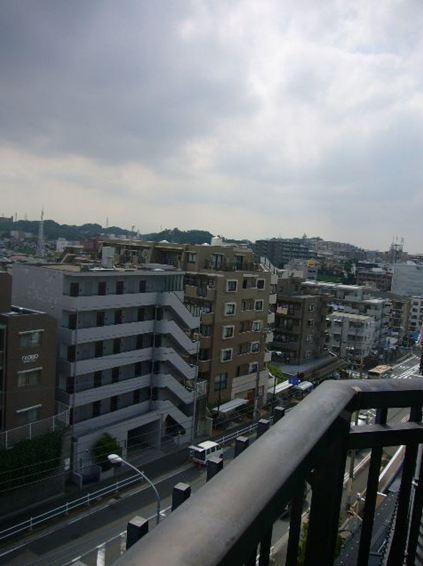|
|
Yokohama-shi, Kanagawa-ku, green
神奈川県横浜市緑区
|
|
Denentoshi Tokyu "Nagatsuta" walk 12 minutes
東急田園都市線「長津田」歩12分
|
|
☆ top floor, Day ・ View ・ Ventilation good ☆ 2008 large-scale repair work carried out already ☆ New quake-resistance standards Mansion ☆ Already the new interior renovation
☆最上階、日当たり・眺望・通風良好 ☆平成20年大規模修繕工事実施済み ☆新耐震基準マンション ☆新規内装リノベーション済み
|
|
Renovation content (flooring, ceiling ・ wall ・ cross, Washroom ・ toilet ・ CF, System kitchen, unit bus, Bathroom vanity, Bidet, Water heater, Joinery, Footwear input, Screen door, Cosmo switch, lighting equipment, cleaning, other). Net: NTT, B FLET'S. CATV. Large walk-in closet new expansion. Air conditioning new installation. Management system good. Large roof balcony.
リノベーション内容(フローリング、天井・壁・クロス、洗面所・トイレ・CF、システムキッチン、ユニットバス、洗面化粧台、ウォシュレット、給湯器、建具、下足入、網戸、コスモスイッチ、照明器具、クリーニング、他)。ネット:NTT、Bフレッツ。CATV。大型ウォークインクローゼット新規増設。エアコン新規設置。管理体制良好。大型ルーフバルコニー。
|
Features pickup 特徴ピックアップ | | Facing south / System kitchen / Bathroom Dryer / Face-to-face kitchen / Elevator / roof balcony 南向き /システムキッチン /浴室乾燥機 /対面式キッチン /エレベーター /ルーフバルコニー |
Property name 物件名 | | Nagatsuta Park ・ Holmes 長津田パーク・ホームズ |
Price 価格 | | 24,990,000 yen 2499万円 |
Floor plan 間取り | | 3LDK 3LDK |
Units sold 販売戸数 | | 1 units 1戸 |
Total units 総戸数 | | 39 units 39戸 |
Occupied area 専有面積 | | 73.28 sq m (22.16 tsubo) (center line of wall) 73.28m2(22.16坪)(壁芯) |
Other area その他面積 | | Balcony area: 8.91 sq m バルコニー面積:8.91m2 |
Whereabouts floor / structures and stories 所在階/構造・階建 | | 7th floor / RC7 story 7階/RC7階建 |
Completion date 完成時期(築年月) | | August 1985 1985年8月 |
Address 住所 | | Yokohama-shi, Kanagawa-ku, green Ibukino 神奈川県横浜市緑区いぶき野 |
Traffic 交通 | | Denentoshi Tokyu "Nagatsuta" walk 12 minutes
JR Yokohama Line "Nagatsuta" walk 12 minutes 東急田園都市線「長津田」歩12分
JR横浜線「長津田」歩12分
|
Related links 関連リンク | | [Related Sites of this company] 【この会社の関連サイト】 |
Person in charge 担当者より | | Personnel footwork Sales Department 担当者フットワーク営業部 |
Contact お問い合せ先 | | TEL: 0800-603-1138 [Toll free] mobile phone ・ Also available from PHS
Caller ID is not notified
Please contact the "saw SUUMO (Sumo)"
If it does not lead, If the real estate company TEL:0800-603-1138【通話料無料】携帯電話・PHSからもご利用いただけます
発信者番号は通知されません
「SUUMO(スーモ)を見た」と問い合わせください
つながらない方、不動産会社の方は
|
Administrative expense 管理費 | | 10,200 yen / Month (consignment (cyclic)) 1万200円/月(委託(巡回)) |
Repair reserve 修繕積立金 | | 11,240 yen / Month 1万1240円/月 |
Time residents 入居時期 | | Immediate available 即入居可 |
Whereabouts floor 所在階 | | 7th floor 7階 |
Direction 向き | | South 南 |
Overview and notices その他概要・特記事項 | | Contact Person: footwork sales department 担当者:フットワーク営業部 |
Structure-storey 構造・階建て | | RC7 story RC7階建 |
Site of the right form 敷地の権利形態 | | Ownership 所有権 |
Use district 用途地域 | | Quasi-residence 準住居 |
Company profile 会社概要 | | <Mediation> Minister of Land, Infrastructure and Transport (3) No. 006318 (Corporation) All Japan Real Estate Association (Corporation) metropolitan area real estate Fair Trade Council member (Ltd.) footwork Yubinbango194-0022 Machida, Tokyo Morino 1-12-3 <仲介>国土交通大臣(3)第006318号(公社)全日本不動産協会会員 (公社)首都圏不動産公正取引協議会加盟(株)フットワーク〒194-0022 東京都町田市森野1-12-3 |
