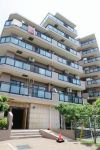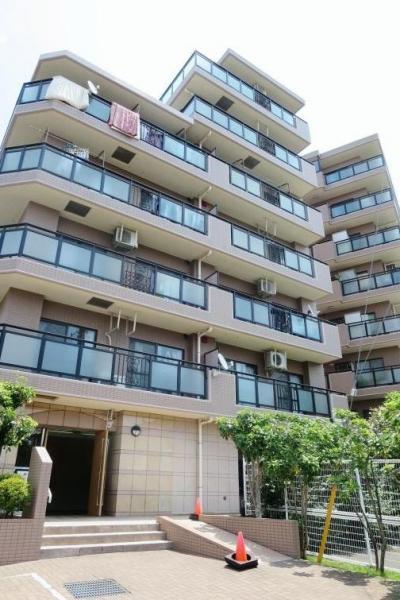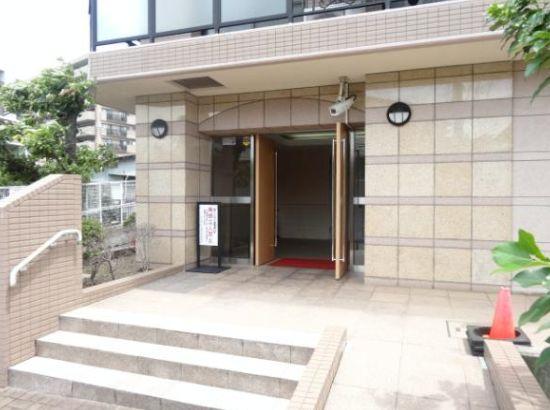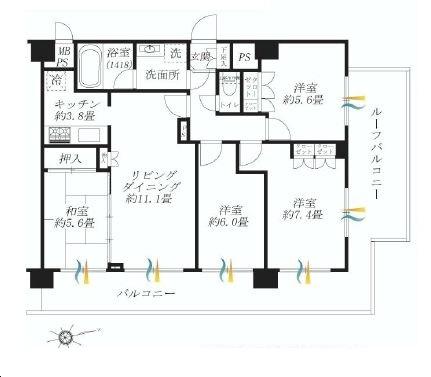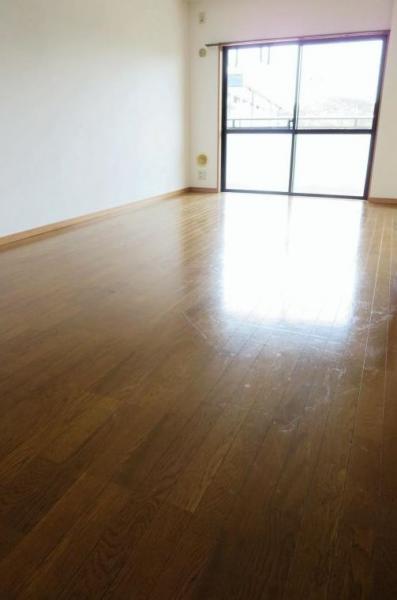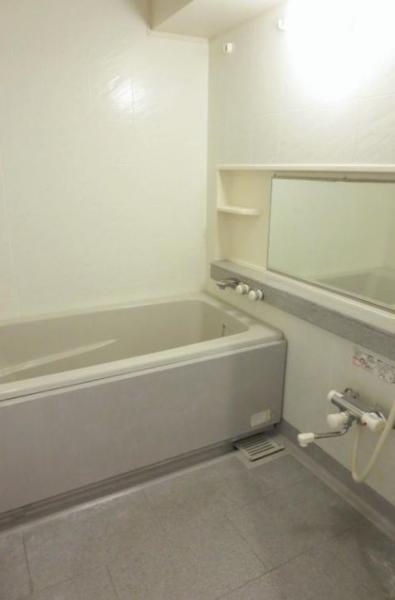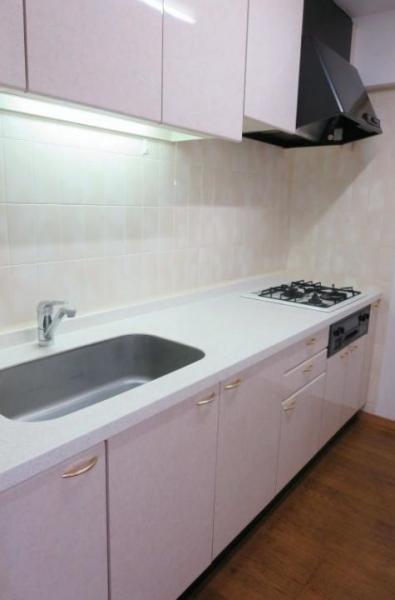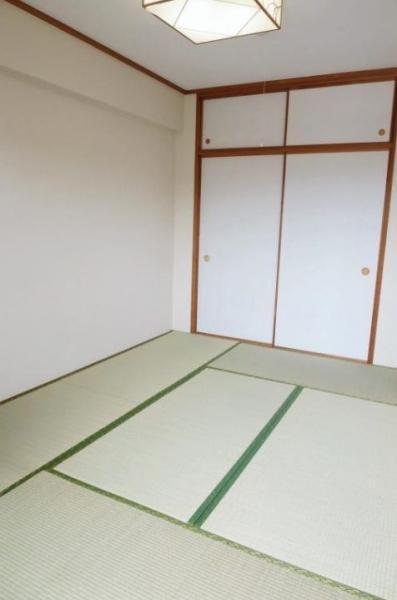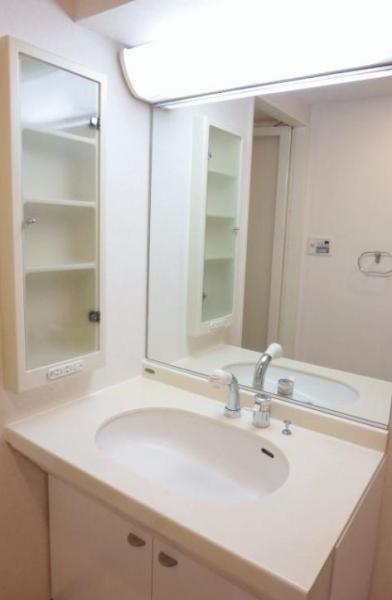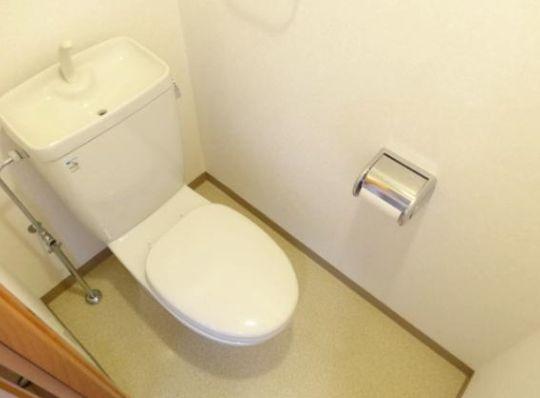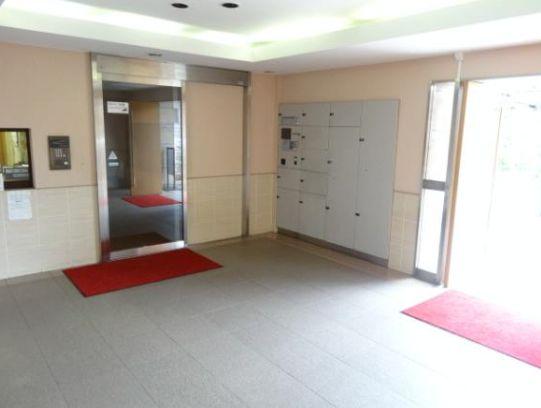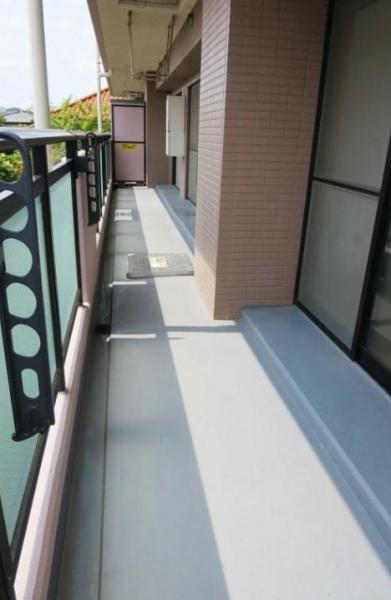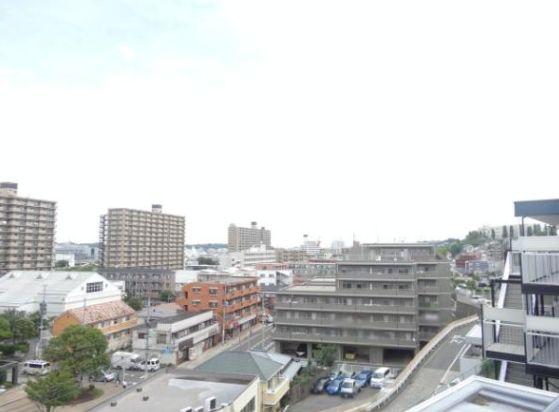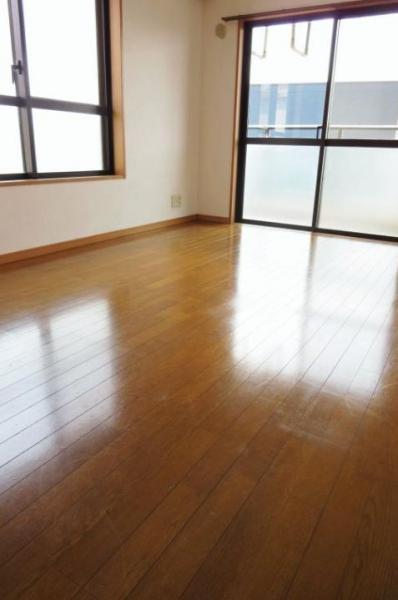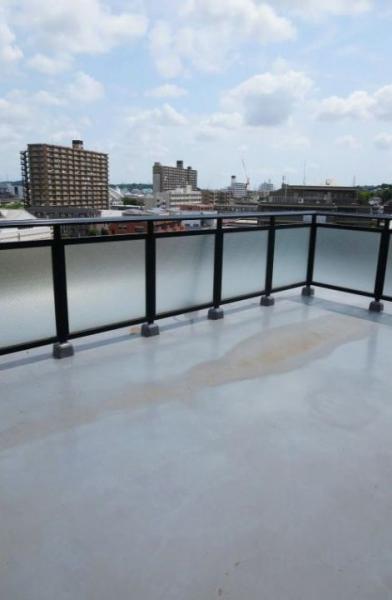|
|
Yokohama-shi, Kanagawa-ku, green
神奈川県横浜市緑区
|
|
JR Yokohama Line "lintel" walk 9 minutes
JR横浜線「鴨居」歩9分
|
|
Roof is the balcony of the spacious room. Per yang per corner room, View is good.
ルーフバルコニー付きの広々としたお部屋です。角部屋につき陽当たり、眺望良好です。
|
|
■ Our Sumitai the JR Yokohama Line Machida Station walk [30 seconds] ■ To suit the needs of our customers [All-day guidance] Doing ■ By staff who are familiar with each region [Wide area] Is possible. Introduction ■ Guidance from the Contact Us, Your delivery from the contract, By full-time staff of only customers up to after-sales service [Consistent support system] The available! ■ school, Supermarket, Traffic access, Such as hospitals [Neighborhood environment guidance] It will do ■ [All of the mortgage] It is possible handling of ■ Movers, Construction company, Insurance companies, etc. [A large number of partner companies] Introducing the! ■ gas, Water, Electrical, etc. [Also guidance for the various Procedures] It will do ■ By the guidance and counsel tax accountant of the necessary tax returns after the home purchase [Free Seminar]
■当社スミタイはJR横浜線町田駅徒歩【30秒】■お客様のご要望に合わせて【終日ご案内】しております■各地域に精通したスタッフによる【広域エリア】のご紹介が可能です■お問合せからご案内、ご契約からお引渡し、アフターサービスまでお客様だけの専任スタッフによる【一貫したサポート体制】をご用意!■学校、スーパー、交通アクセス、病院等の【近隣環境もご案内】致します■【全ての住宅ローン】のお取扱いが可能です■引越し業者、建築会社、保険会社など【多数の協力会社】をご紹介!■ガス、水道、電気等の【各種お手続きについてもご案内】致します■住宅購入後に必要な確定申告のご案内及び顧問税理士による【無料セミナー開催】
|
Features pickup 特徴ピックアップ | | Immediate Available / Interior renovation / System kitchen / Bathroom Dryer / Corner dwelling unit / Yang per good / Japanese-style room / Washbasin with shower / 2 or more sides balcony / Elevator / Warm water washing toilet seat / Ventilation good / water filter / roof balcony / Delivery Box 即入居可 /内装リフォーム /システムキッチン /浴室乾燥機 /角住戸 /陽当り良好 /和室 /シャワー付洗面台 /2面以上バルコニー /エレベーター /温水洗浄便座 /通風良好 /浄水器 /ルーフバルコニー /宅配ボックス |
Property name 物件名 | | My Castle Yokohama Hakusan マイキャッスル横浜白山 |
Price 価格 | | 31,800,000 yen 3180万円 |
Floor plan 間取り | | 4LDK 4LDK |
Units sold 販売戸数 | | 1 units 1戸 |
Total units 総戸数 | | 84 units 84戸 |
Occupied area 専有面積 | | 85.6 sq m (center line of wall) 85.6m2(壁芯) |
Other area その他面積 | | Balcony area: 17.55 sq m , Roof balcony: 23.2 sq m (use fee Mu) バルコニー面積:17.55m2、ルーフバルコニー:23.2m2(使用料無) |
Whereabouts floor / structures and stories 所在階/構造・階建 | | 6th floor / RC8 story 6階/RC8階建 |
Completion date 完成時期(築年月) | | June 1999 1999年6月 |
Address 住所 | | Yokohama-shi, Kanagawa-ku, green Hakusan 2-4-19 神奈川県横浜市緑区白山2-4-19 |
Traffic 交通 | | JR Yokohama Line "lintel" walk 9 minutes
JR Yokohama Line "Zhongshan" walk 28 minutes
Green Line "Zhongshan" walk 28 minutes JR横浜線「鴨居」歩9分
JR横浜線「中山」歩28分
グリーンライン「中山」歩28分
|
Related links 関連リンク | | [Related Sites of this company] 【この会社の関連サイト】 |
Person in charge 担当者より | | The first distribution division personnel Nakajima Seiichi Age: 30 Daigyokai Experience: 9-year customer of your ideal depicted housing will continue differently everyone. I generally ・ Objective eyes and Area ・ Professional knowledge accompanying the wayside of the housing ・ Market trends, also taking into account, We are allowed to make proposals to the customer under the motto of fun details 担当者第1流通事業部 中島成一年齢:30代業界経験:9年お客様が描かれている御理想の住宅は皆様異なって参ります。私は一般的・客観的な目線とエリア・沿線の住宅に付随した専門的知識・相場動向等も加味し、楽しく詳しくをモットーにお客様にご提案させて頂いております |
Contact お問い合せ先 | | TEL: 0800-603-9093 [Toll free] mobile phone ・ Also available from PHS
Caller ID is not notified
Please contact the "saw SUUMO (Sumo)"
If it does not lead, If the real estate company TEL:0800-603-9093【通話料無料】携帯電話・PHSからもご利用いただけます
発信者番号は通知されません
「SUUMO(スーモ)を見た」と問い合わせください
つながらない方、不動産会社の方は
|
Administrative expense 管理費 | | 12,400 yen / Month (consignment (commuting)) 1万2400円/月(委託(通勤)) |
Repair reserve 修繕積立金 | | 7700 yen / Month 7700円/月 |
Time residents 入居時期 | | Immediate available 即入居可 |
Whereabouts floor 所在階 | | 6th floor 6階 |
Direction 向き | | East 東 |
Renovation リフォーム | | October 2013 interior renovation completed (kitchen ・ bathroom ・ toilet ・ wall ・ floor ・ all rooms) 2013年10月内装リフォーム済(キッチン・浴室・トイレ・壁・床・全室) |
Overview and notices その他概要・特記事項 | | The person in charge: first distribution business unit Nakajima Seiichi 担当者:第1流通事業部 中島成一 |
Structure-storey 構造・階建て | | RC8 story RC8階建 |
Site of the right form 敷地の権利形態 | | Ownership 所有権 |
Use district 用途地域 | | One dwelling 1種住居 |
Parking lot 駐車場 | | Sky Mu 空無 |
Company profile 会社概要 | | <Mediation> Governor of Tokyo (1) the first 090,169 No. live want information net (Ltd.) Sumitai headquarters Yubinbango194-0013 Machida, Tokyo Haramachida 1-1-3 high stone building the fourth floor <仲介>東京都知事(1)第090169号住みたい情報ネット(株)スミタイ本社〒194-0013 東京都町田市原町田1-1-3 ハイストーンビル4階 |
Construction 施工 | | (Ltd.) Shiraishi (株)白石 |
