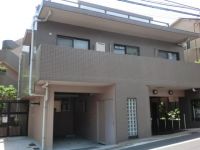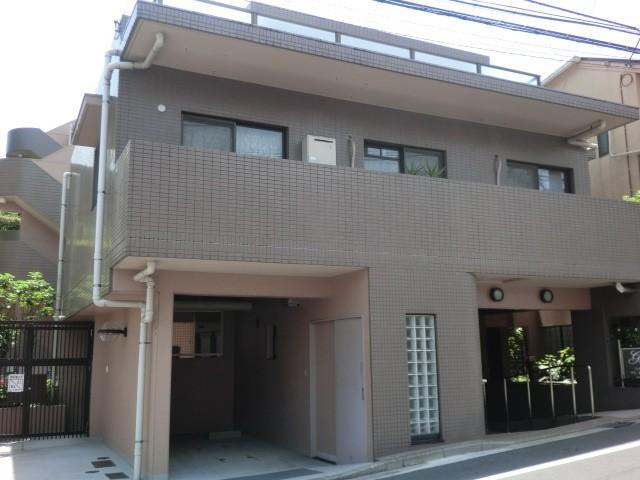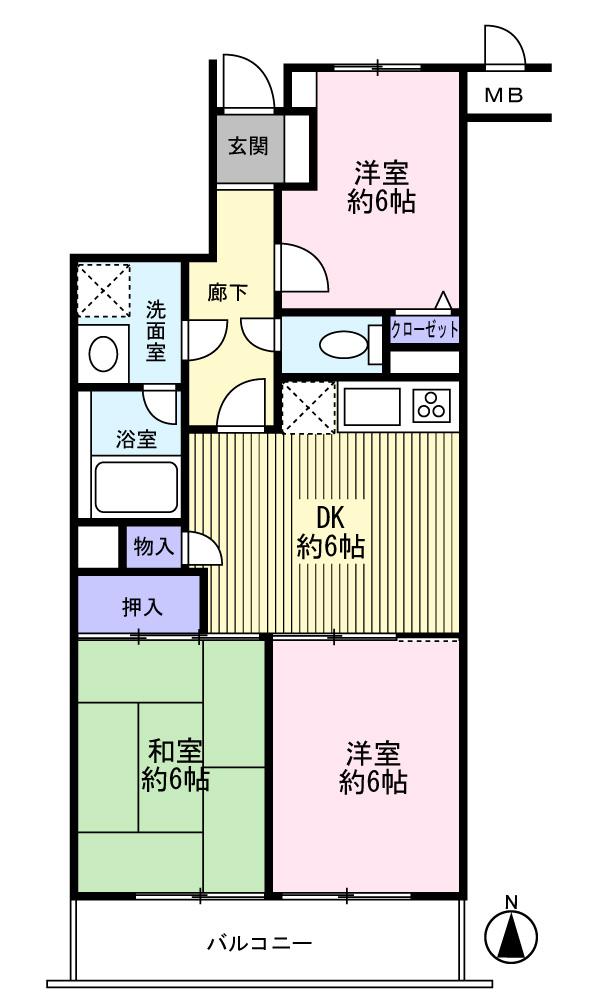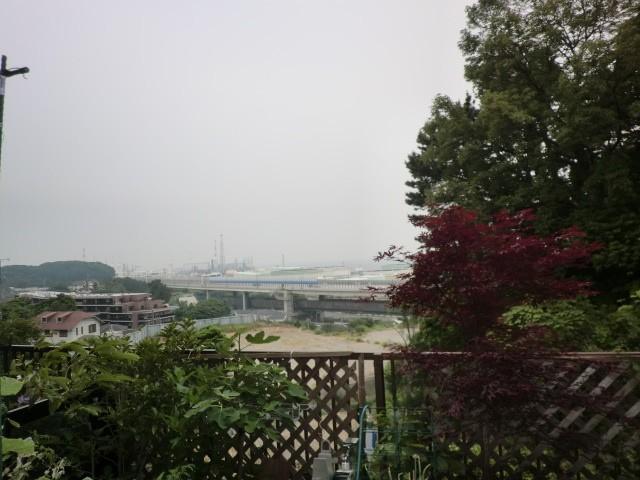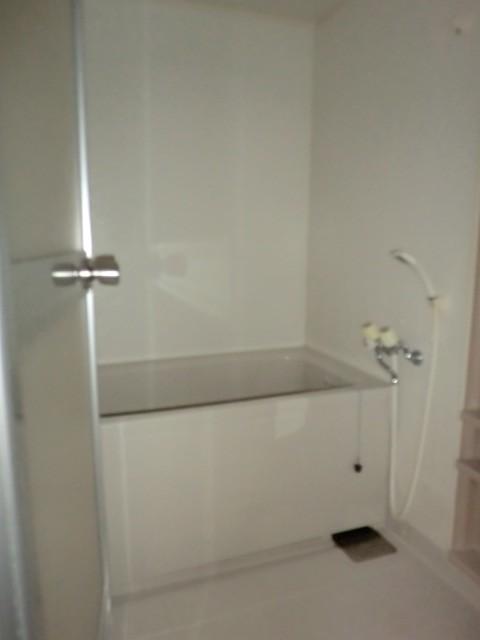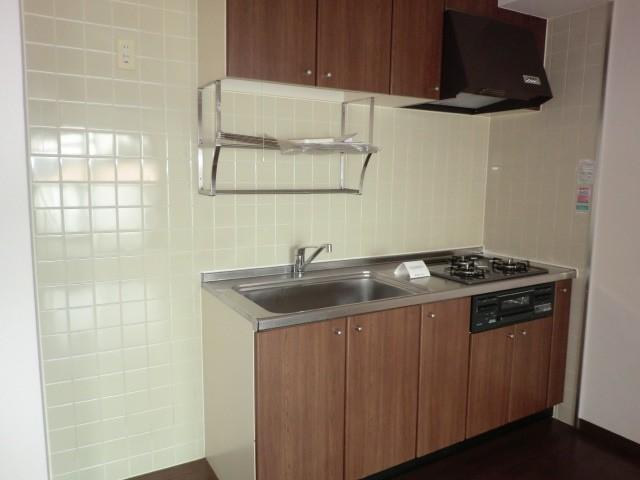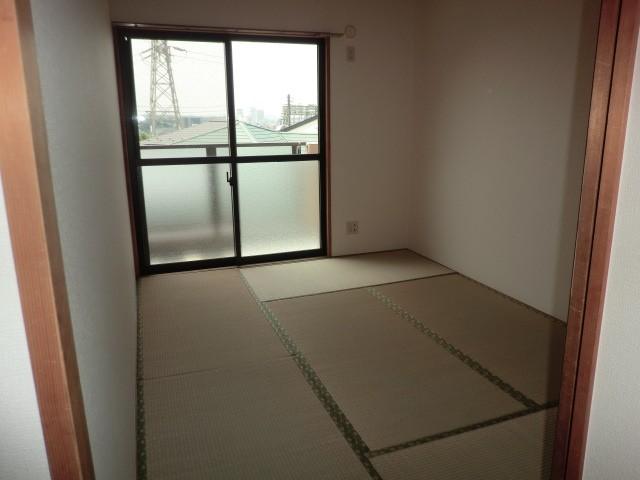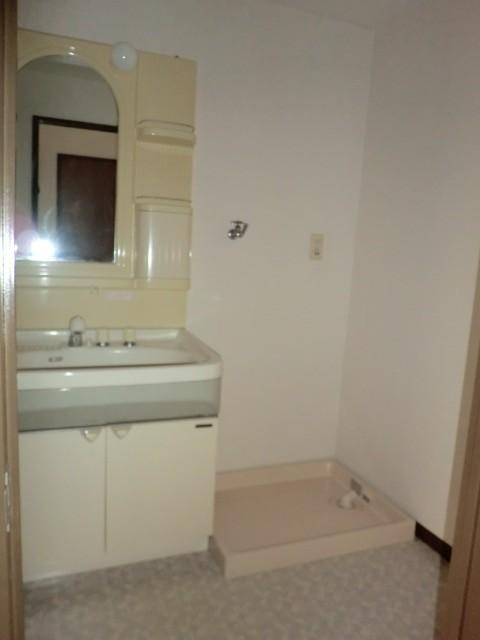|
|
Yokohama City, Kanagawa Prefecture, Minami-ku,
神奈川県横浜市南区
|
|
Keikyū Main Line "Minami Ota" walk 8 minutes
京急本線「南太田」歩8分
|
|
Onachenji Property (monthly 94,000 yen) yang per well per the top floor of the south-west-facing!
オーナーチェンジ物件(月額94000円)最上階の南西向きにつき陽当り良好!
|
|
◆ Good view in the hill! ◆ An 8-minute walk from the Shimizu months hill park (about 590m) ◆ 2008 east ・ North outer wall repair waterproofing work carried out already!
◆高台で眺望良好!◆清水ヶ丘公園まで徒歩8分(約590m)◆平成20年東面・北面外壁改修防水工事実施済み!
|
Features pickup 特徴ピックアップ | | System kitchen / Japanese-style room / top floor ・ No upper floor / Elevator / Southwestward システムキッチン /和室 /最上階・上階なし /エレベーター /南西向き |
Property name 物件名 | | Grace Shimizu Keoka グレイス清水ヶ丘 |
Price 価格 | | 14.4 million yen 1440万円 |
Floor plan 間取り | | 3DK 3DK |
Units sold 販売戸数 | | 1 units 1戸 |
Total units 総戸数 | | 24 units 24戸 |
Occupied area 専有面積 | | 56.28 sq m (center line of wall) 56.28m2(壁芯) |
Other area その他面積 | | Balcony area: 6.48 sq m バルコニー面積:6.48m2 |
Whereabouts floor / structures and stories 所在階/構造・階建 | | 6th floor / RC6 story 6階/RC6階建 |
Completion date 完成時期(築年月) | | April 1993 1993年4月 |
Address 住所 | | Yokohama City, Kanagawa Prefecture, Minami-ku, Minami Ota 1-47-22 神奈川県横浜市南区南太田1-47-22 |
Traffic 交通 | | Keikyū Main Line "Minami Ota" walk 8 minutes 京急本線「南太田」歩8分
|
Related links 関連リンク | | [Related Sites of this company] 【この会社の関連サイト】 |
Person in charge 担当者より | | The person in charge Maruyama 担当者丸山 |
Contact お問い合せ先 | | TEL: 0800-603-0155 [Toll free] mobile phone ・ Also available from PHS
Caller ID is not notified
Please contact the "saw SUUMO (Sumo)"
If it does not lead, If the real estate company TEL:0800-603-0155【通話料無料】携帯電話・PHSからもご利用いただけます
発信者番号は通知されません
「SUUMO(スーモ)を見た」と問い合わせください
つながらない方、不動産会社の方は
|
Administrative expense 管理費 | | 14,010 yen / Month (consignment (cyclic)) 1万4010円/月(委託(巡回)) |
Repair reserve 修繕積立金 | | 12,135 yen / Month 1万2135円/月 |
Time residents 入居時期 | | Consultation 相談 |
Whereabouts floor 所在階 | | 6th floor 6階 |
Direction 向き | | Southwest 南西 |
Overview and notices その他概要・特記事項 | | Contact: Maruyama 担当者:丸山 |
Structure-storey 構造・階建て | | RC6 story RC6階建 |
Site of the right form 敷地の権利形態 | | Ownership 所有権 |
Use district 用途地域 | | One dwelling 1種住居 |
Parking lot 駐車場 | | Nothing 無 |
Company profile 会社概要 | | <Mediation> Minister of Land, Infrastructure and Transport (11) No. 001990 Tokyu community life support Business Department 3965, Shibuya-ku, Tokyo Dogenzaka 1-2-2 Shibuya Tokyu Plaza 8th Floor <仲介>国土交通大臣(11)第001990号(株)東急コミュニティーライフサポート事業推進部〒150-0043 東京都渋谷区道玄坂1-2-2 渋谷東急プラザ8階 |
Construction 施工 | | (Ltd.) Hazama Corporation (株)間組 |
