Used Apartments » Kanto » Kanagawa Prefecture » Yokohama Minami-ku
 
| | Yokohama City, Kanagawa Prefecture, Minami-ku, 神奈川県横浜市南区 |
| Blue line "Isezaki Chojamachi" walk 5 minutes ブルーライン「伊勢佐木長者町」歩5分 |
| ◆ 1995 Built 7 floor of the south-west angle of the room Exposure to the sun ・ View is the charm of the room. ◆ 3 line 3 station available. It is conveniently located. ◆平成7年築 7階部分南西角部屋 陽当り・眺望が魅力のお部屋です。◆3路線3駅利用可能。便利な立地です。 |
| ・ JR Keihin Tohoku Negishi Line "Kannai" station Walk 11 minutes ・ Yokohama Blue Line "Isezaki Chojamachi" station A 5-minute walk ・ Keihin Electric Express Railway line "Hinode-cho" station 14 mins ◆ About 11.6 Pledge of living dining yang per two-plane daylight ・ Ventilation good. It is your easy-to-clean flooring upholstery. ◆ Since each room housed rich, You can effectively use the residential space. ◆ Natural ventilation is also possible, Toilet with a window ◆ And have a window in the entrance hall, It contains the outdoor light. ◆ Entrance is peace of mind auto-lock system ◆ Convenient facilities are also within walking distance to shopping everyday. ・ Yokohamabashi shopping street to about 370m (5 minutes walk) ・ About to supercomputers with 420m (6-minute walk) ・JR京浜東北 根岸線「関内」駅 徒歩11分 ・横浜ブルーライン「伊勢佐木長者町」駅 徒歩5分 ・京浜急行線「日ノ出町」駅 徒歩14分◆約11.6帖のリビングダイニングは2面採光で陽当り・通風良好。 お掃除しやすいフローリング張りです。◆各居室収納が豊富なので、居住スペースを有効に利用できます。◆自然換気も可能な、窓付きのトイレ◆玄関ホールにも窓が付いていて、室外の光が入ります。◆エントランスは安心のオートロックシステム◆日常のお買い物に便利な施設も徒歩圏内。 ・よこはまばし商店街まで約370m(徒歩5分) ・スーパーウィズまで約420m(徒歩6分) |
Features pickup 特徴ピックアップ | | 2 along the line more accessible / Corner dwelling unit / Yang per good / All room storage / LDK15 tatami mats or more / Japanese-style room / Security enhancement / Elevator / Mu front building / Good view / Southwestward / Flat terrain 2沿線以上利用可 /角住戸 /陽当り良好 /全居室収納 /LDK15畳以上 /和室 /セキュリティ充実 /エレベーター /前面棟無 /眺望良好 /南西向き /平坦地 | Event information イベント情報 | | Taisei the back in the real estate sales, As we can so as to correspond to any consultation about the house, It started a "concierge service" of real estate. "Law on Real Estate ・ Tax / Buying and selling ・ Operation / Rent ・ management / Architecture ・ Renovation ", etc., Professional staff will be happy to answer for a variety of consultation. Because it does not take the cost, Please feel free to contact us. Concierge desk Reception time 10 o'clock ~ At 18 (Wednesday regular holiday) FAX are accepted 24 hours. Telephone number (toll-free) 0120-938-596FAX 03-3567-3933 / ) Consultation in from the mail is also available. 大成有楽不動産販売では、住まいに関するあらゆるご相談に対応させていただけるように、不動産の「コンシェルジュサービス」を始めました。不動産に関する「法律・税務/売買・運用/賃貸・管理/建築・リフォーム」など、様々なご相談に対して専門スタッフがお答えさせていただきます。費用はかかりませんので、お気軽にご相談ください。コンシェルジュデスク 受付時間 10時 ~ 18時(水曜日定休) FAXは24時間受け付けております。電話番号(フリーコール) 0120-938-596FAX 03-3567-3933 ホームページ(www.ietan.jp/)よりメールでご相談も可能です。 | Property name 物件名 | | Guell Kannai グエル関内 | Price 価格 | | 21.9 million yen 2190万円 | Floor plan 間取り | | 2LDK 2LDK | Units sold 販売戸数 | | 1 units 1戸 | Total units 総戸数 | | 31 units 31戸 | Occupied area 専有面積 | | 57.64 sq m (center line of wall) 57.64m2(壁芯) | Other area その他面積 | | Balcony area: 3.61 sq m バルコニー面積:3.61m2 | Whereabouts floor / structures and stories 所在階/構造・階建 | | 7th floor / SRC10 story 7階/SRC10階建 | Completion date 完成時期(築年月) | | May 1995 1995年5月 | Address 住所 | | Yokohama City, Kanagawa Prefecture, Minami-ku, Yongle cho 神奈川県横浜市南区永楽町1 | Traffic 交通 | | Blue line "Isezaki Chojamachi" walk 5 minutes
JR Negishi Line "Kannai" walk 11 minutes
Keikyu main line "Hinodecho" walk 14 minutes ブルーライン「伊勢佐木長者町」歩5分
JR根岸線「関内」歩11分
京急本線「日ノ出町」歩14分
| Related links 関連リンク | | [Related Sites of this company] 【この会社の関連サイト】 | Person in charge 担当者より | | Person in charge of real-estate and building Shinya Taniguchi Age: 40 Daigyokai Experience: 10 years "trusted sales staff and secure new house looking for" to realize the, The standpoint cordial customers, Please let me help you. We look forward to your inquiry. 担当者宅建谷口 伸也年齢:40代業界経験:10年「信頼できる営業担当と安心な新居探し」を実現するため、誠心誠意お客様の立場に立って、お手伝いをさせて頂きます。お問い合わせお待ちしております。 | Contact お問い合せ先 | | TEL: 0800-603-0239 [Toll free] mobile phone ・ Also available from PHS
Caller ID is not notified
Please contact the "saw SUUMO (Sumo)"
If it does not lead, If the real estate company TEL:0800-603-0239【通話料無料】携帯電話・PHSからもご利用いただけます
発信者番号は通知されません
「SUUMO(スーモ)を見た」と問い合わせください
つながらない方、不動産会社の方は
| Administrative expense 管理費 | | 11,500 yen / Month (consignment (cyclic)) 1万1500円/月(委託(巡回)) | Repair reserve 修繕積立金 | | 10,450 yen / Month 1万450円/月 | Expenses 諸費用 | | Town fee: 400 yen / Month 町内会費:400円/月 | Time residents 入居時期 | | Consultation 相談 | Whereabouts floor 所在階 | | 7th floor 7階 | Direction 向き | | Southwest 南西 | Overview and notices その他概要・特記事項 | | Contact: Shinya Taniguchi 担当者:谷口 伸也 | Structure-storey 構造・階建て | | SRC10 story SRC10階建 | Site of the right form 敷地の権利形態 | | Ownership 所有権 | Use district 用途地域 | | Commerce 商業 | Parking lot 駐車場 | | Site (18,000 yen ~ 21,000 yen / Month) 敷地内(1万8000円 ~ 2万1000円/月) | Company profile 会社概要 | | <Mediation> Minister of Land, Infrastructure and Transport (8) No. 003394 No. Taisei the back Real Estate Sales Co., Ltd. Kannai office Yubinbango231-0015 Yokohama-shi, Kanagawa, Naka-ku, Onoe-cho 3-35 <仲介>国土交通大臣(8)第003394号大成有楽不動産販売(株)関内営業所〒231-0015 神奈川県横浜市中区尾上町3-35 | Construction 施工 | | Co., Ltd. Mori-gumi Co., Ltd. Tokyo branch (株)森組 東京支店 |
View photos from the dwelling unit住戸からの眺望写真 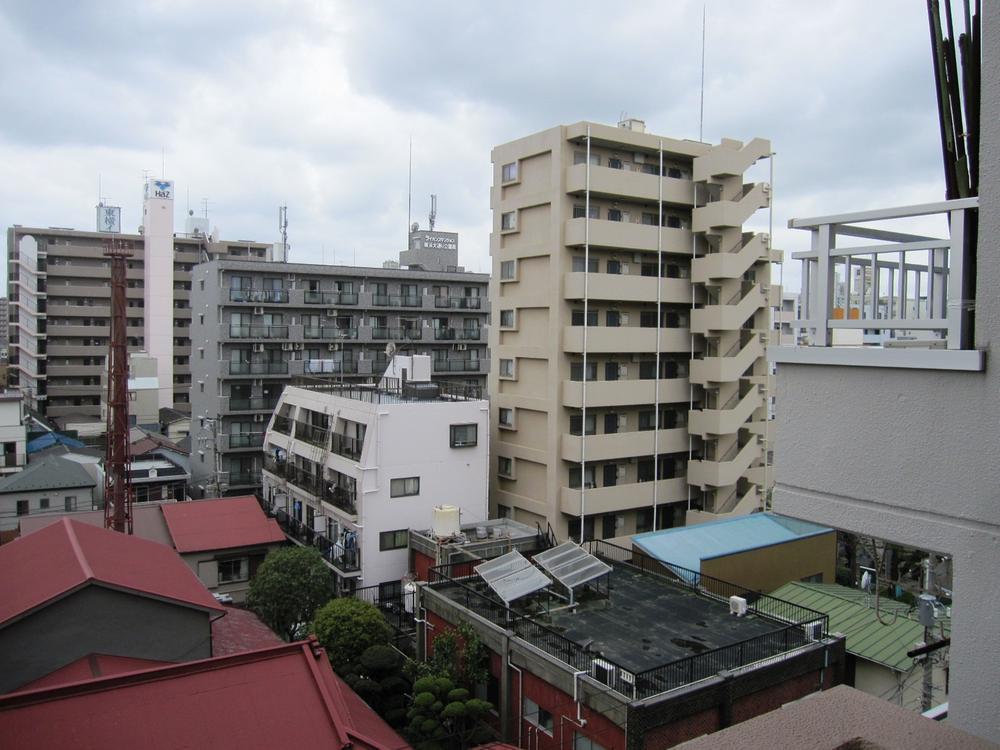 View from the balcony. According to your convenience we will guide the local. Please feel free to contact us.
バルコニーからの眺望。ご都合に合わせて現地をご案内させて頂きます。お気軽にお問い合わせください。
Local appearance photo現地外観写真 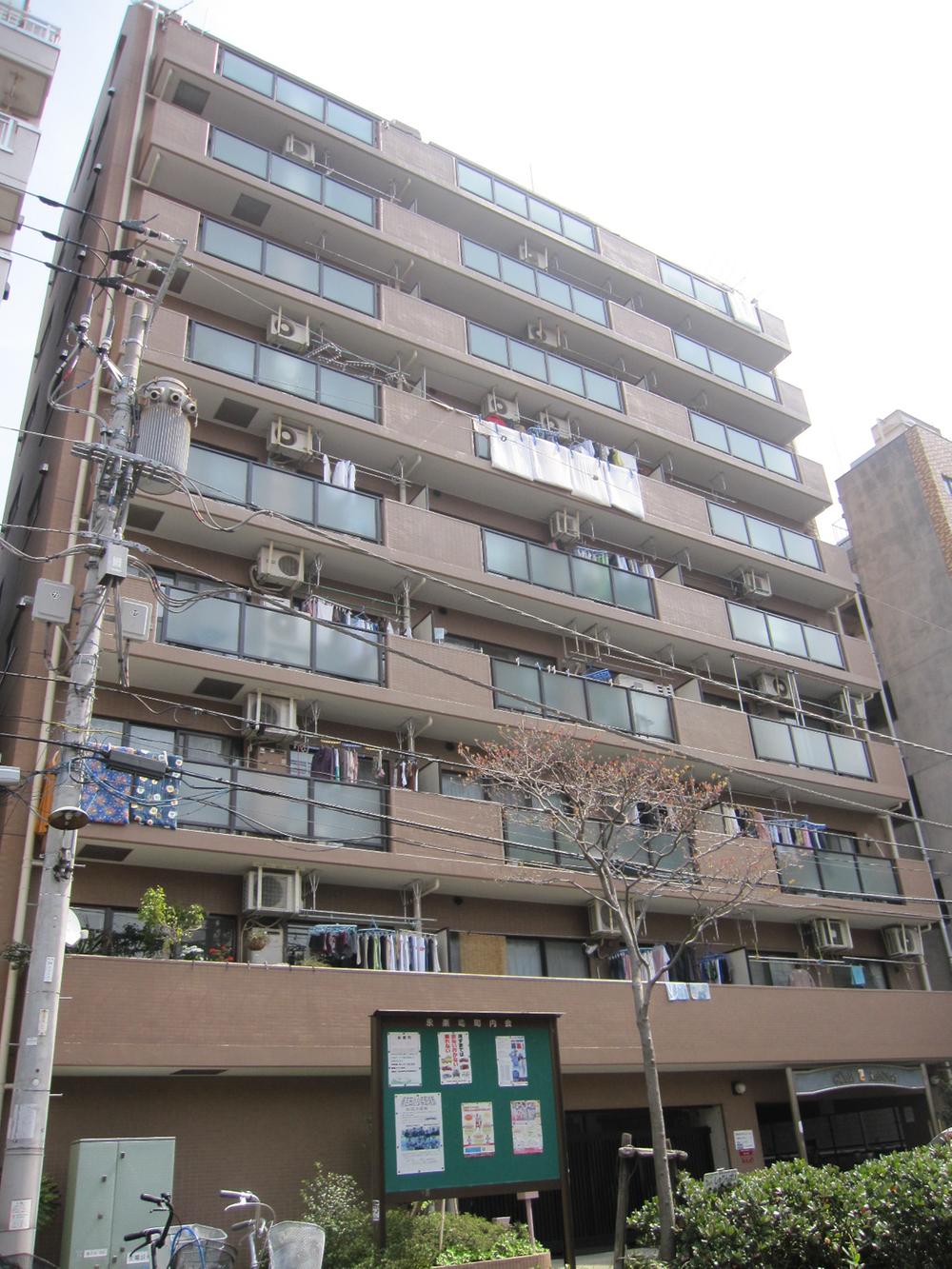 1995 May Built Guell Kannai appearance
平成7年5月築 グエル関内 外観
Floor plan間取り図 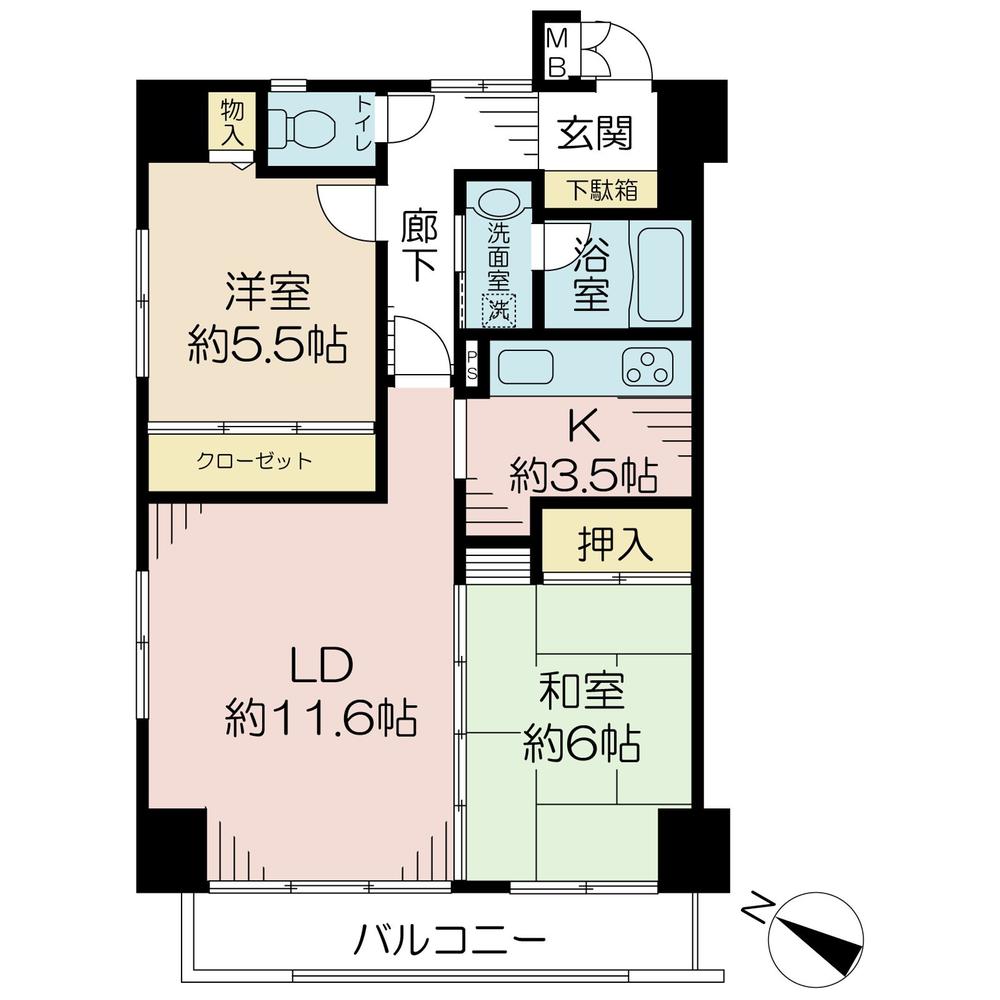 2LDK, Price 21.9 million yen, Occupied area 57.64 sq m , Balcony area 3.61 sq m
2LDK、価格2190万円、専有面積57.64m2、バルコニー面積3.61m2
Livingリビング 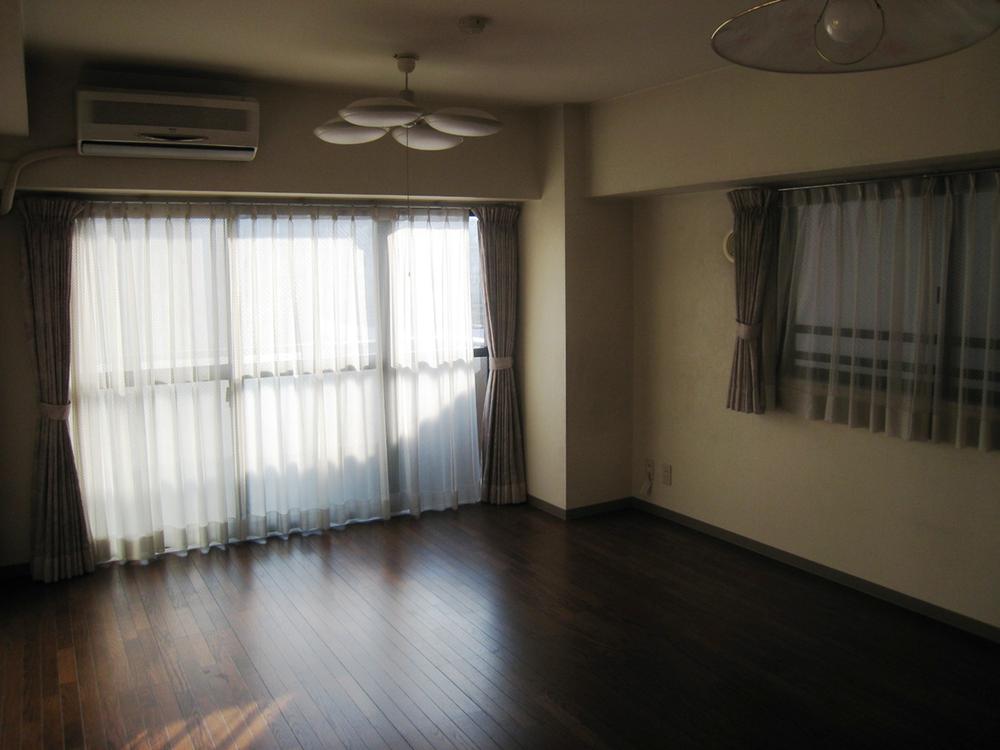 Southwest of living. Because the corner room, There is a window in the northwest side ventilation is good.
南西向きのリビング。角部屋なので、北西側にも窓があり通風良好です。
Local appearance photo現地外観写真 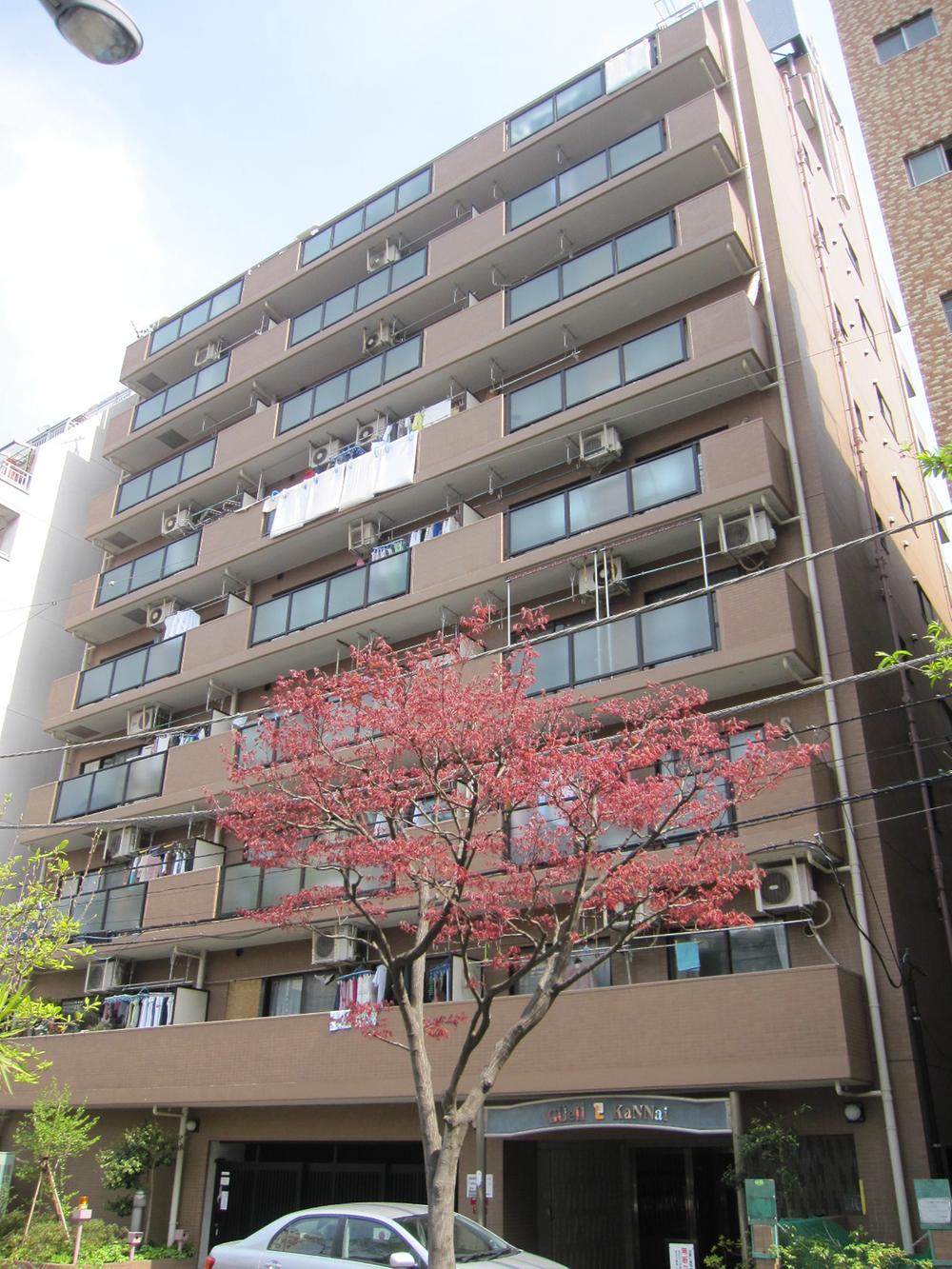 3 line 3 is the apartment conveniently located within a 15-minute walk Station.
3路線3駅徒歩15分以内の便利な立地に建つマンションです。
Livingリビング 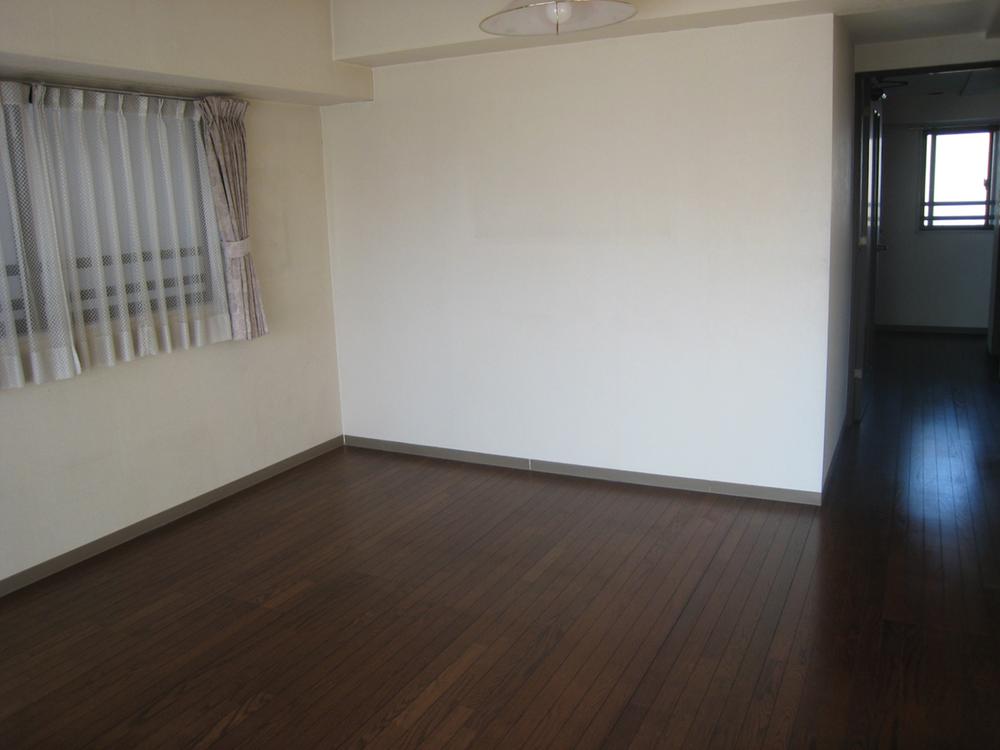 About 11.6 Pledge of living dining, Your easy-to-clean flooring upholstery.
約11.6帖のリビングダイニングは、お掃除しやすいフローリング張り。
Bathroom浴室 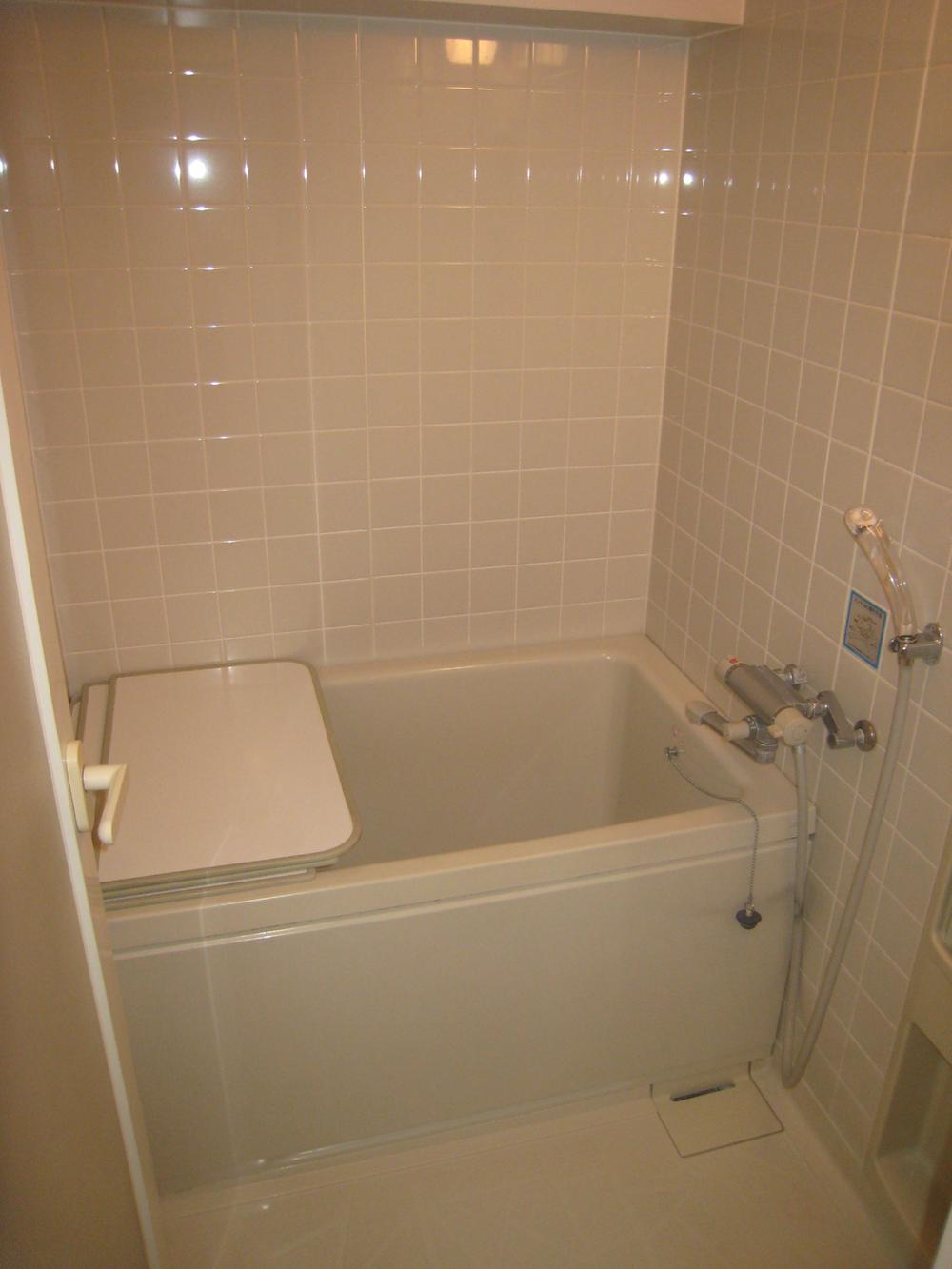 Bathroom with a clean sense of the white tones
白を基調とした清潔感のある浴室
Kitchenキッチン 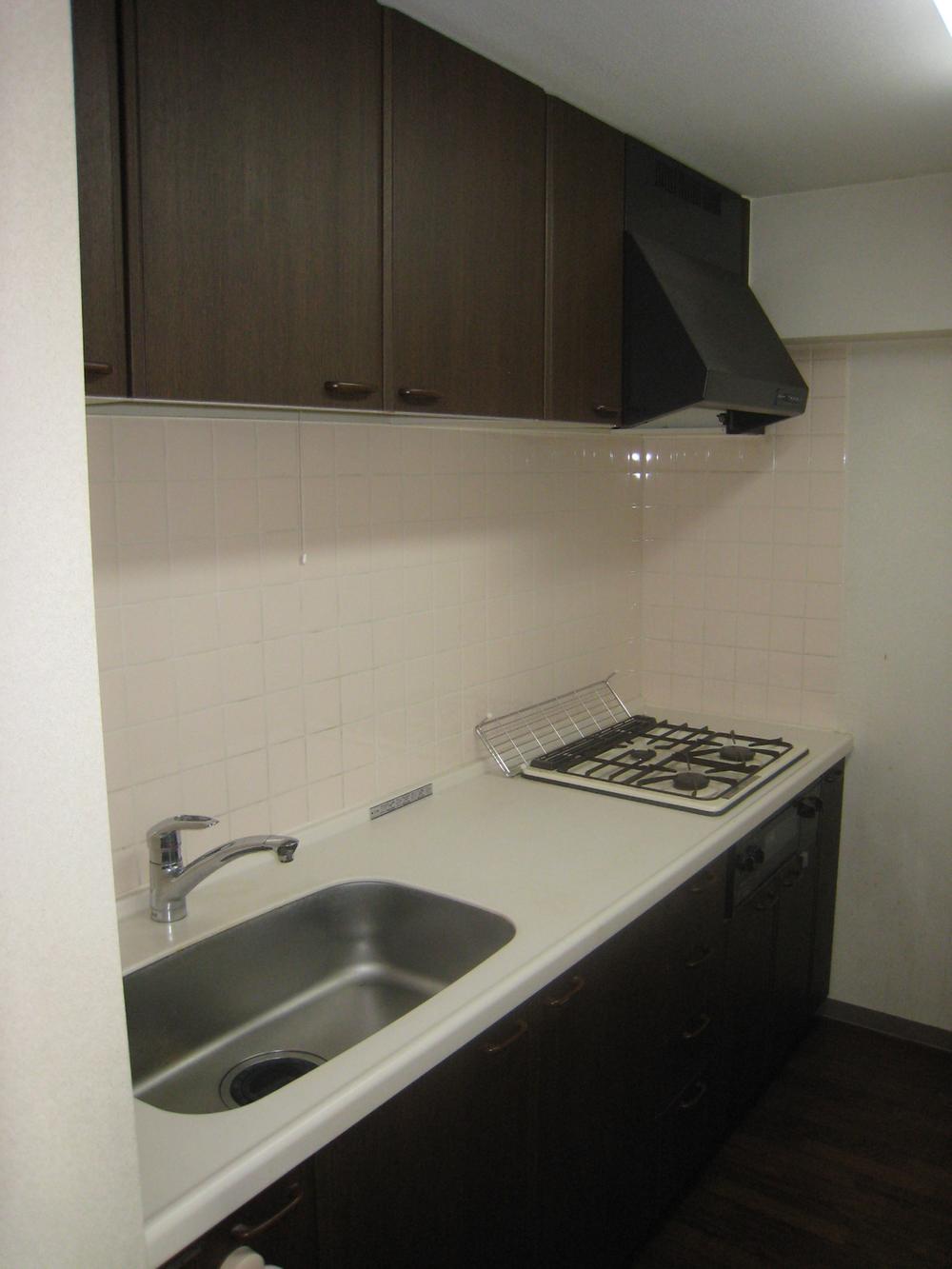 Difficult situation of cooking is to reach the eyes of the customer, Stand-alone kitchen.
炊事の様子がお客様の目に届きにくい、独立型キッチン。
Non-living roomリビング以外の居室 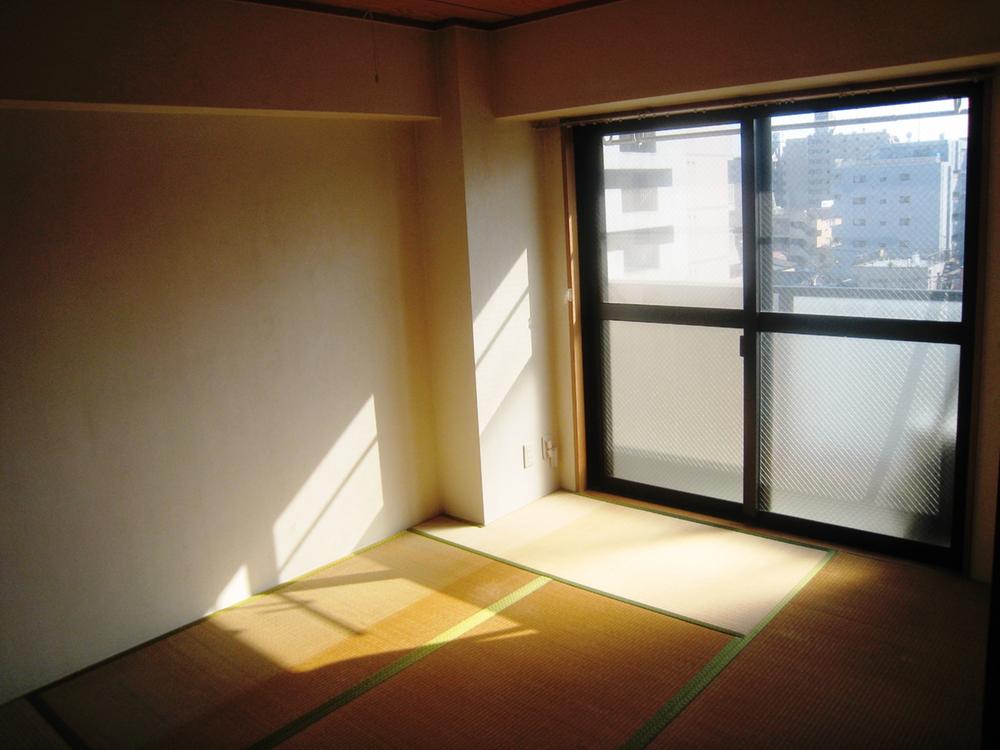 Southwest of the Japanese-style room. Alcove and is with a closet.
南西向きの和室。床の間と押入れ付きです。
Entrance玄関 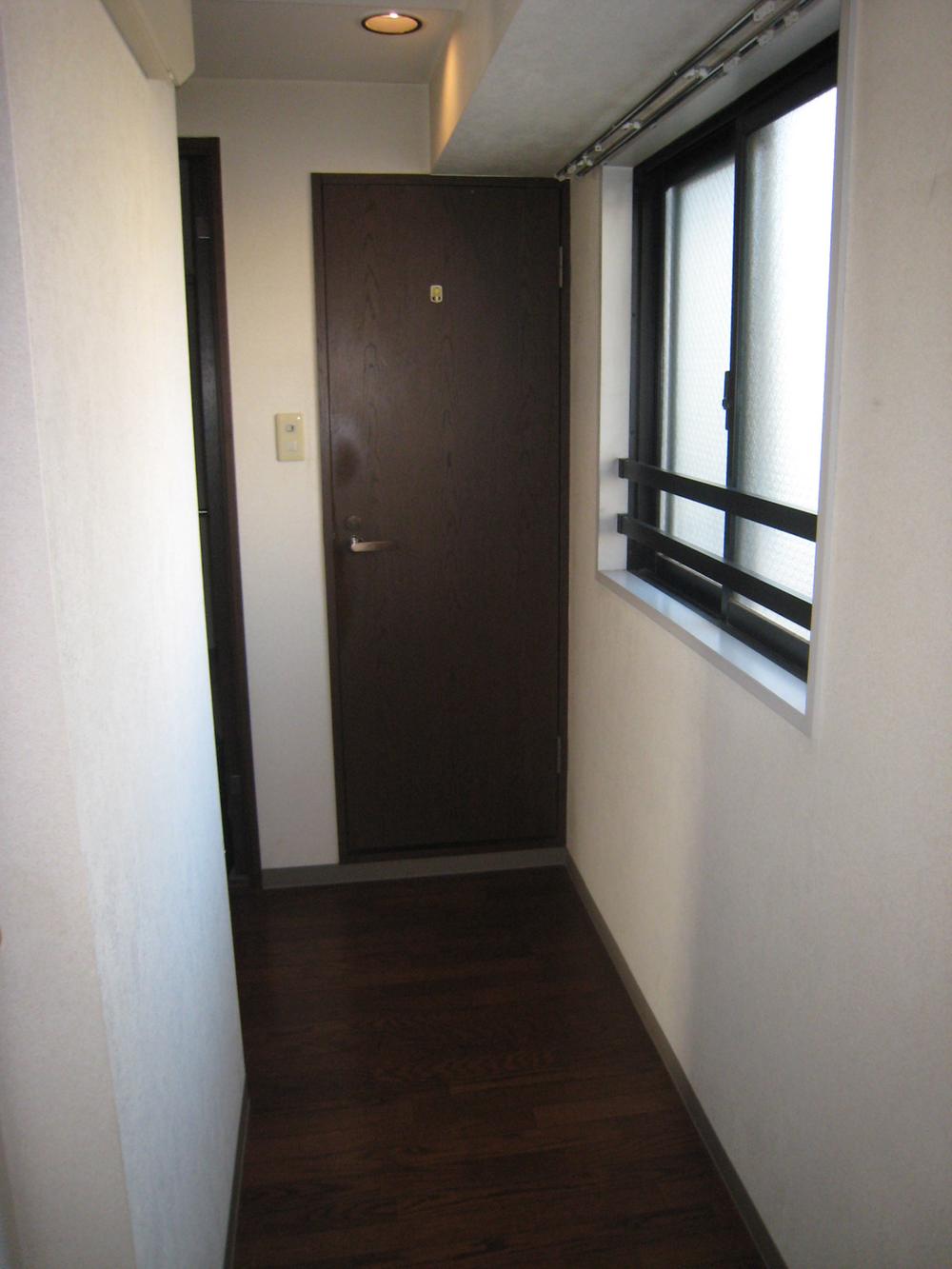 Bright entrance there is a window.
窓があり明るい玄関。
Wash basin, toilet洗面台・洗面所 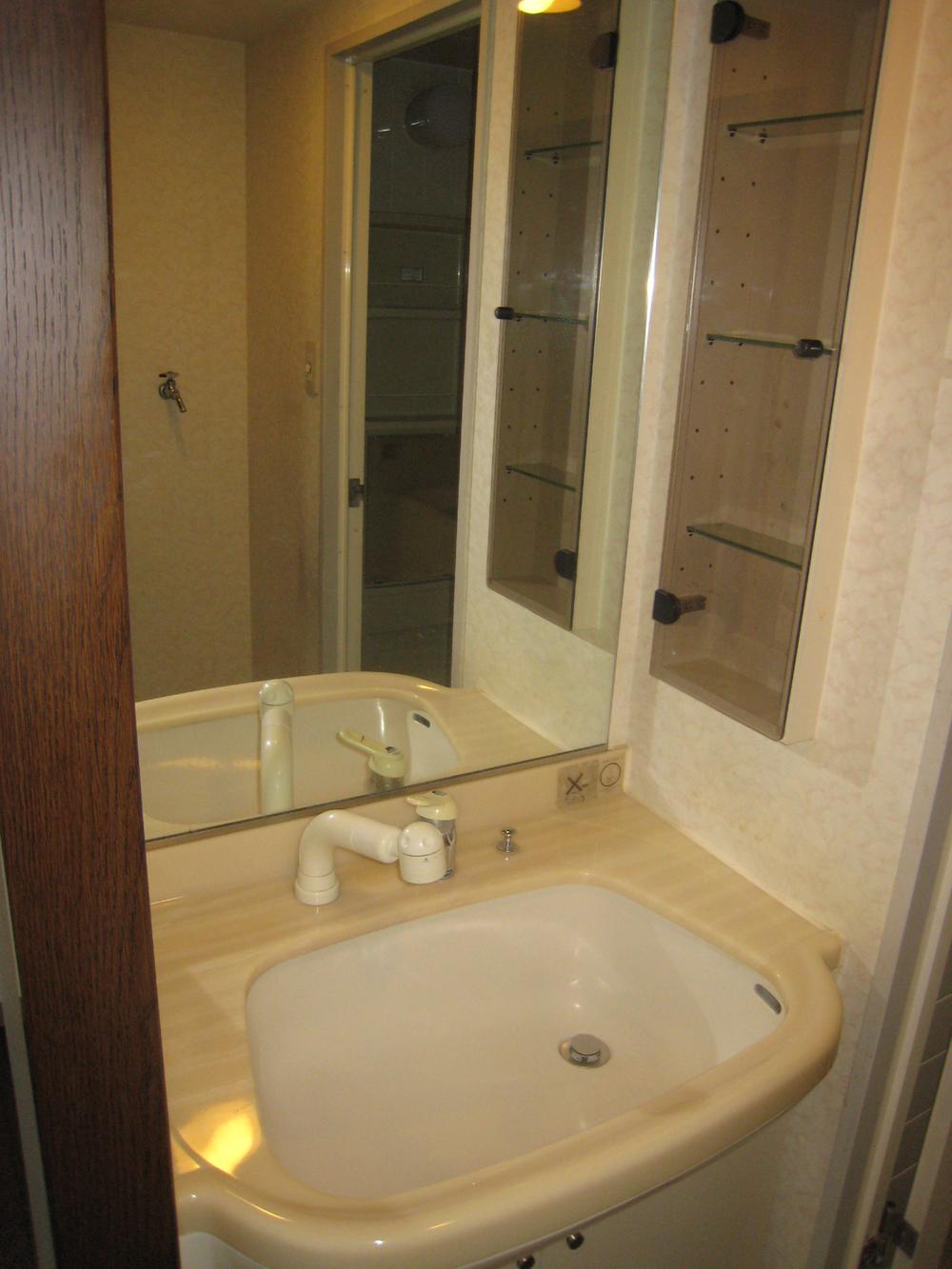 It comes with a big mirror in the wash basin.
洗面台には大きな鏡が付いています。
Receipt収納 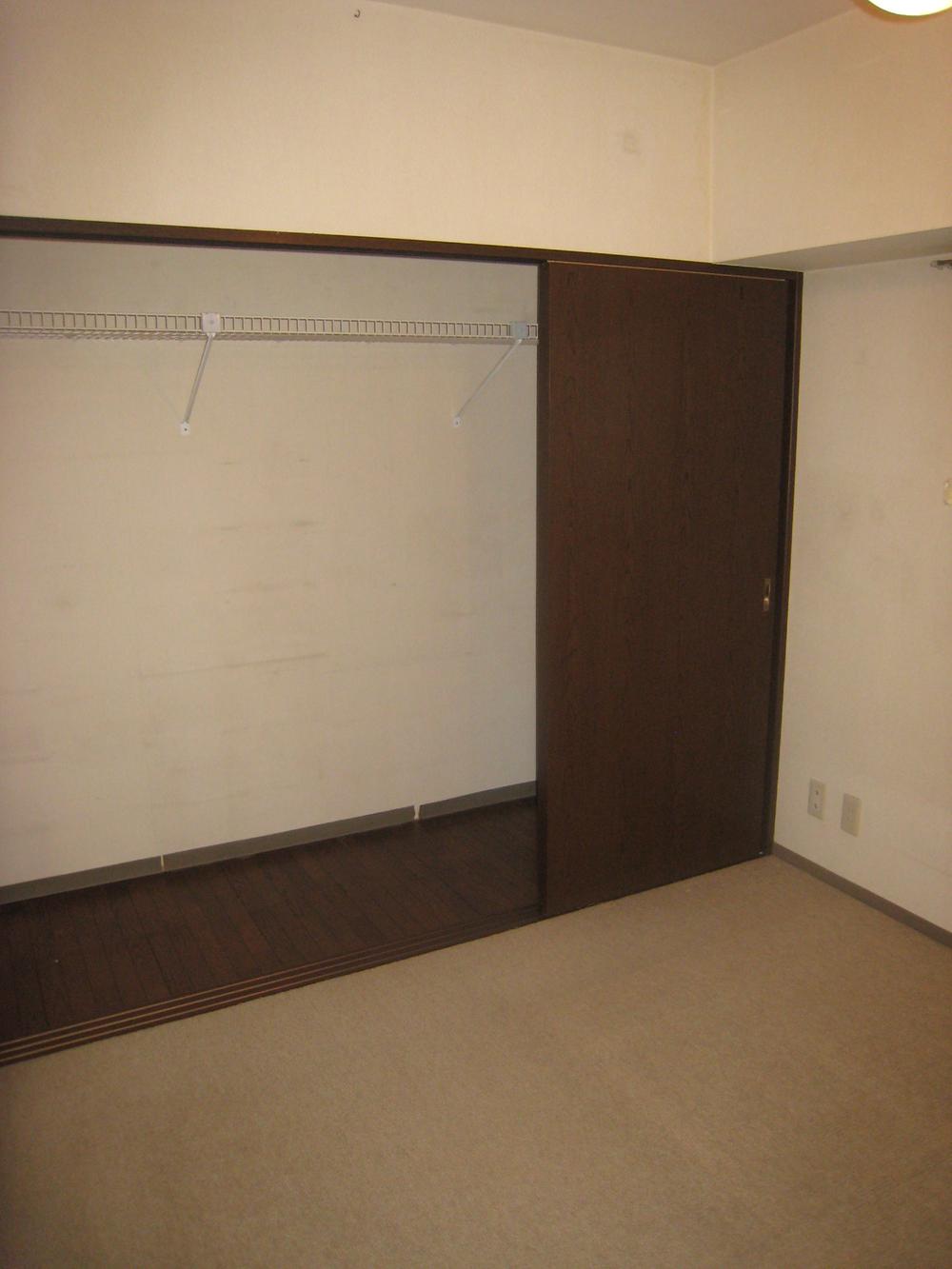 Since the Western-style of the closet is a large, You can use to enable residential space and neat storage
洋室のクローゼットは大きめなので、すっきり収納して居住スペースを有効に使えます
Toiletトイレ 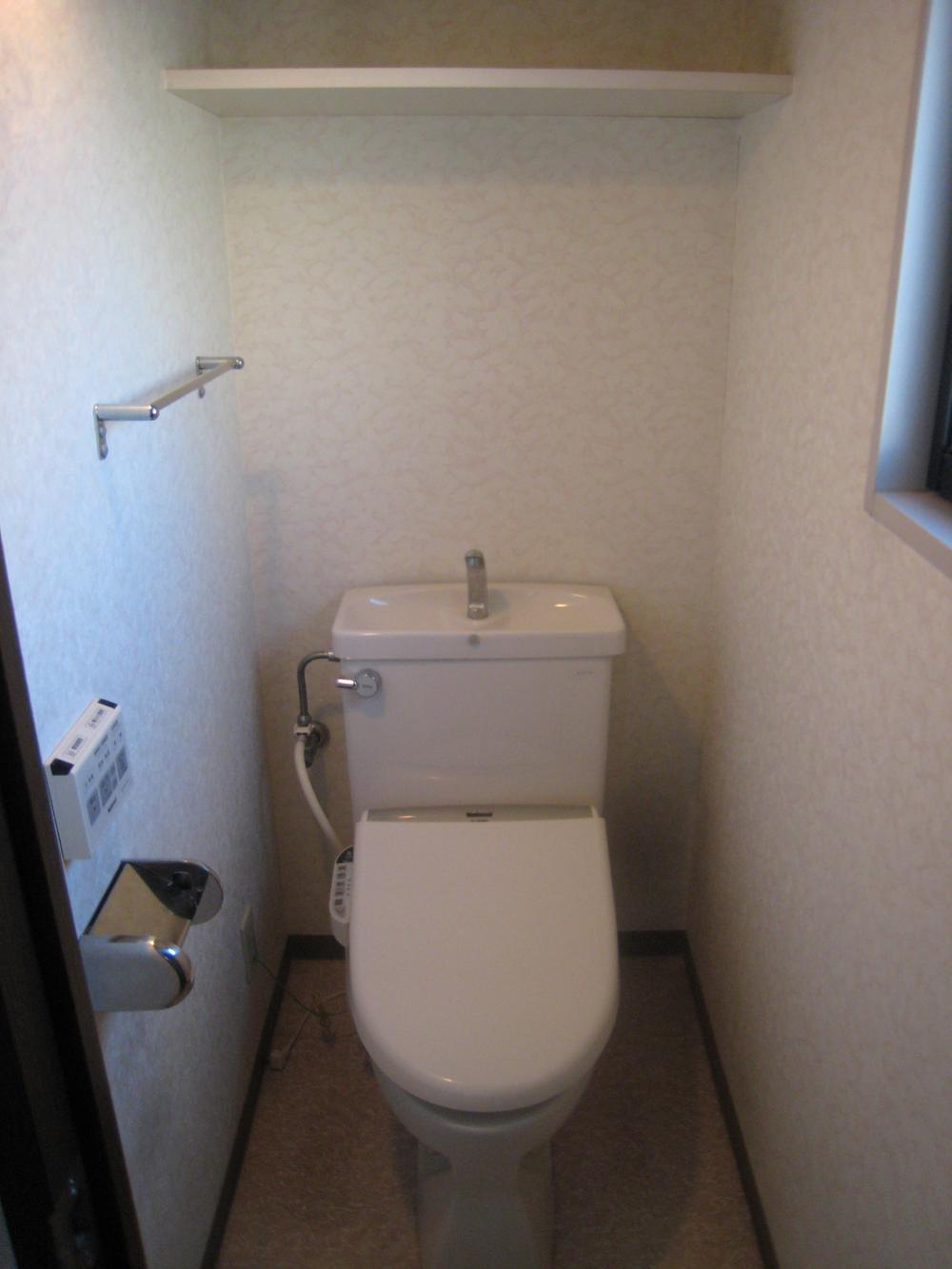 Toilet that can be natural ventilation with windows. There is a shelf at the top, Day is useful, for example, with supplies of stock.
窓付きで自然換気できるトイレ。上部に棚があり、日用品のストックなどに便利です。
Entranceエントランス 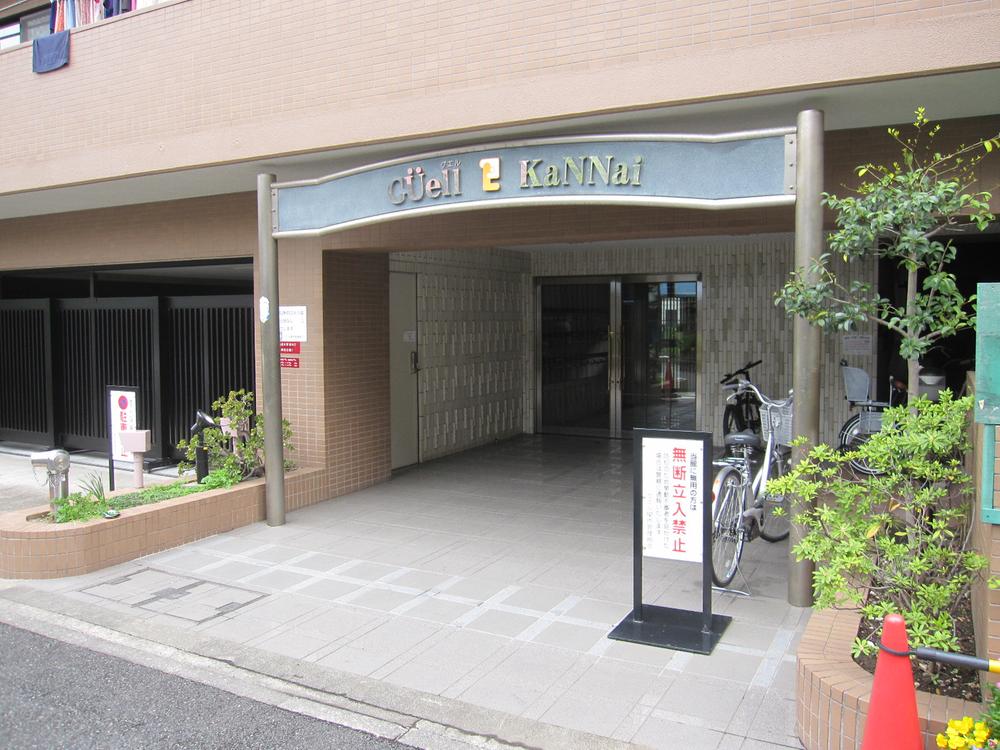 Entrance appearance. Outer wall is tiled inconspicuous dirt.
エントランス外観。外壁は汚れの目立たないタイル張りです。
Parking lot駐車場 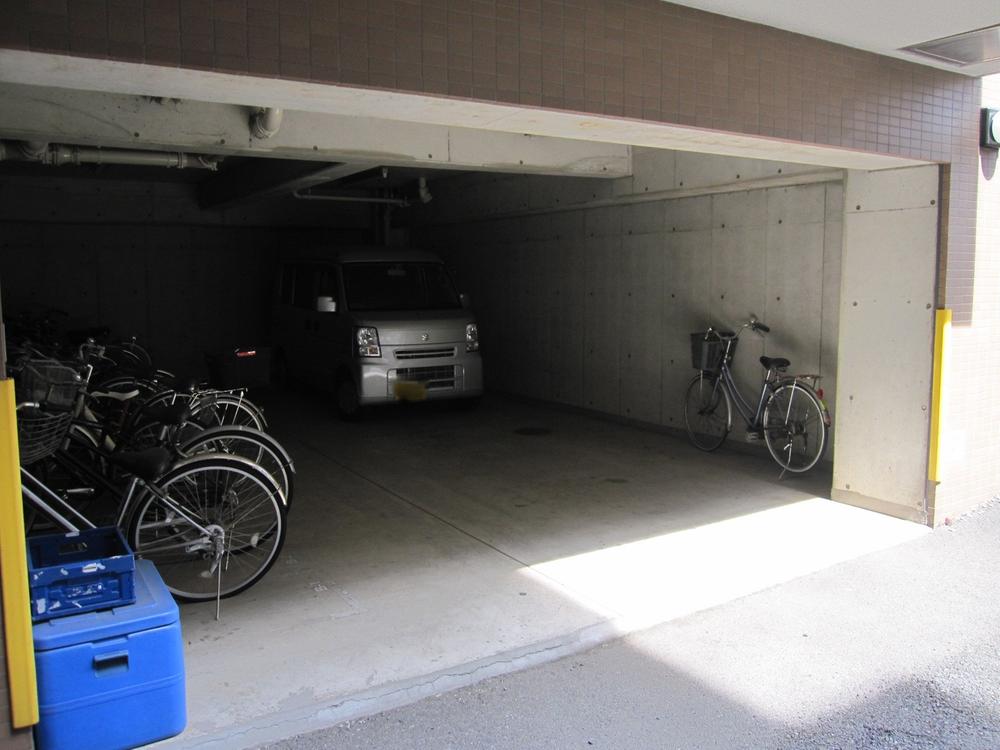 On-site bicycle parking lot ・ State of the parking lot
敷地内駐輪場・駐車場の様子
View photos from the dwelling unit住戸からの眺望写真 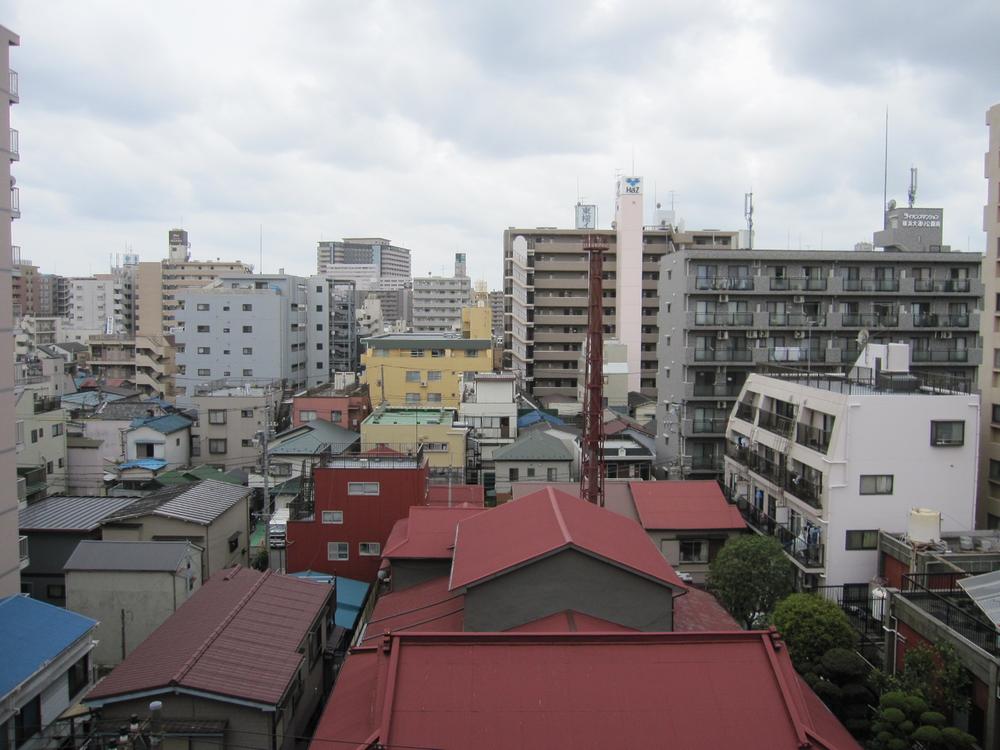 There is no building to block the view to the front from the balcony, Good view.
バルコニーから正面には視界を遮る建物が無く、眺望良好。
Other localその他現地 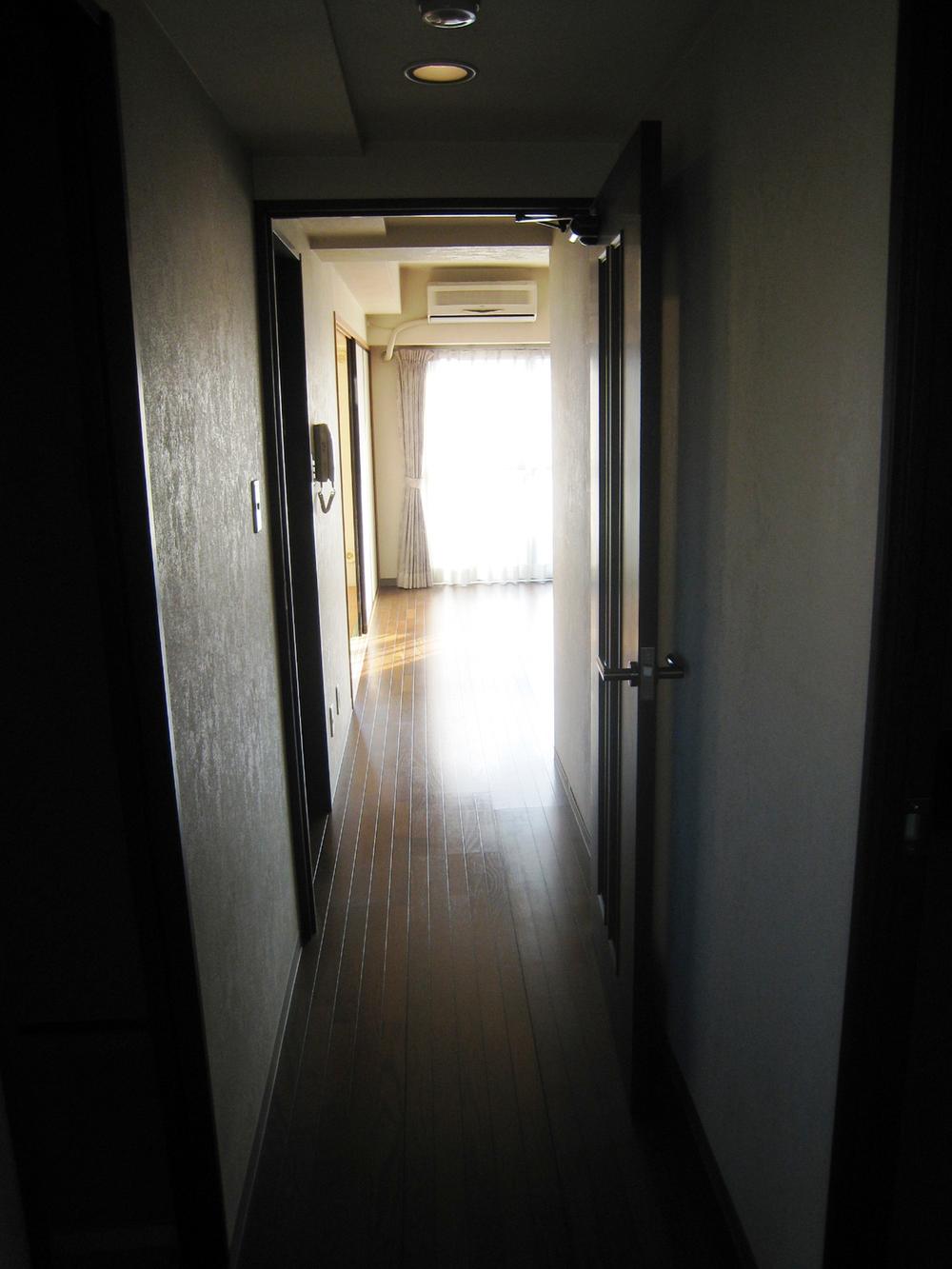 Shooting down the corridor of the living quarters from the front door.
玄関よりリビング方面の廊下を撮影。
Entrance玄関 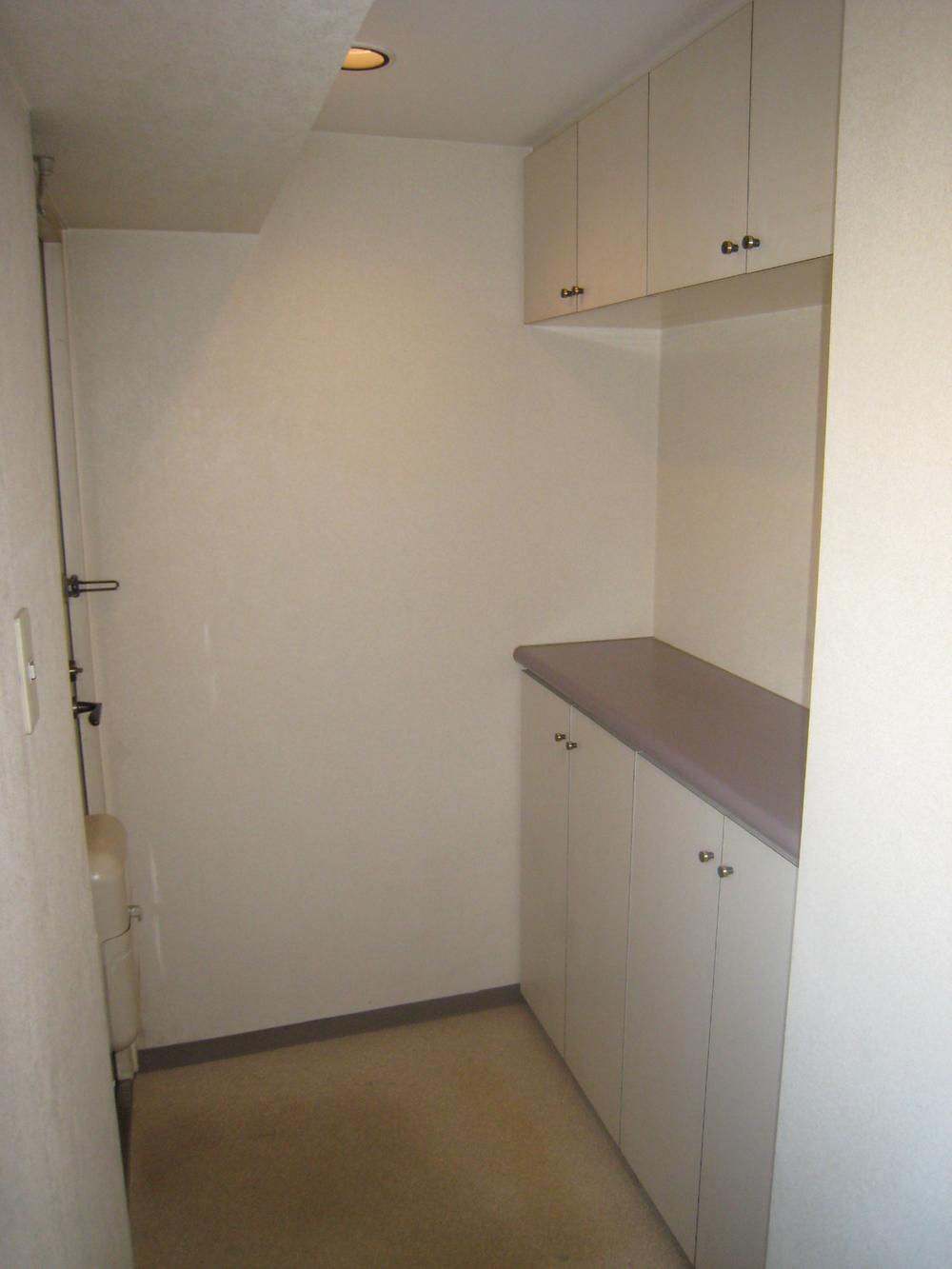 The entrance, Storage rack is attached to the upper and lower.
玄関には、上下に収納棚が付いています。
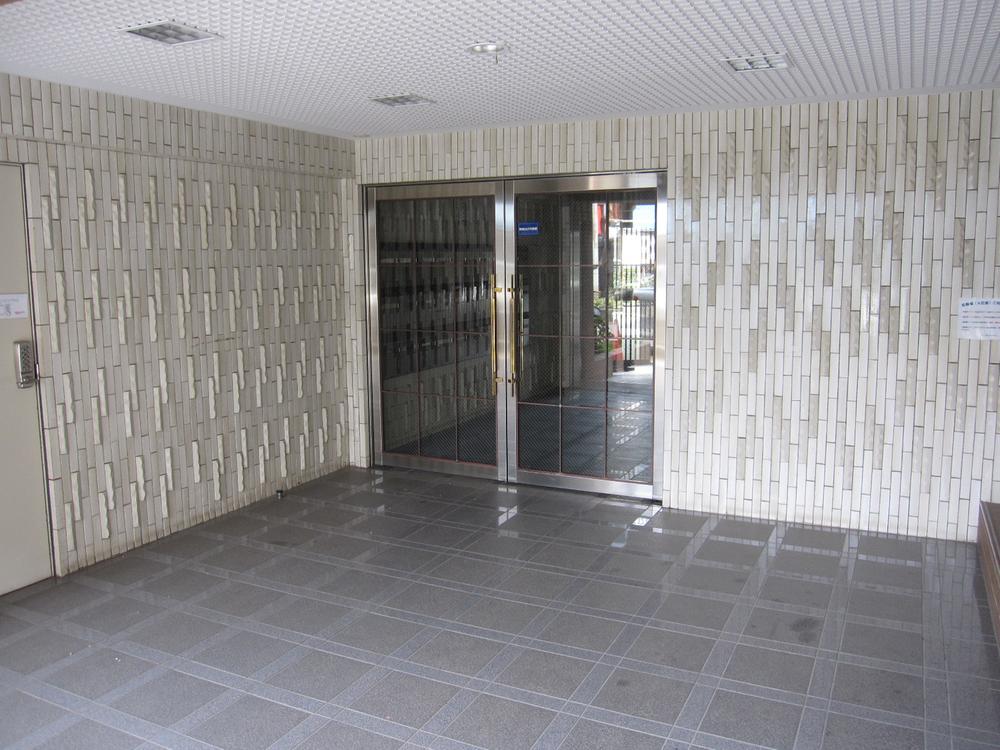 Adopt an auto-lock system of the peace of mind
安心のオートロックシステムを採用
Parking lot駐車場 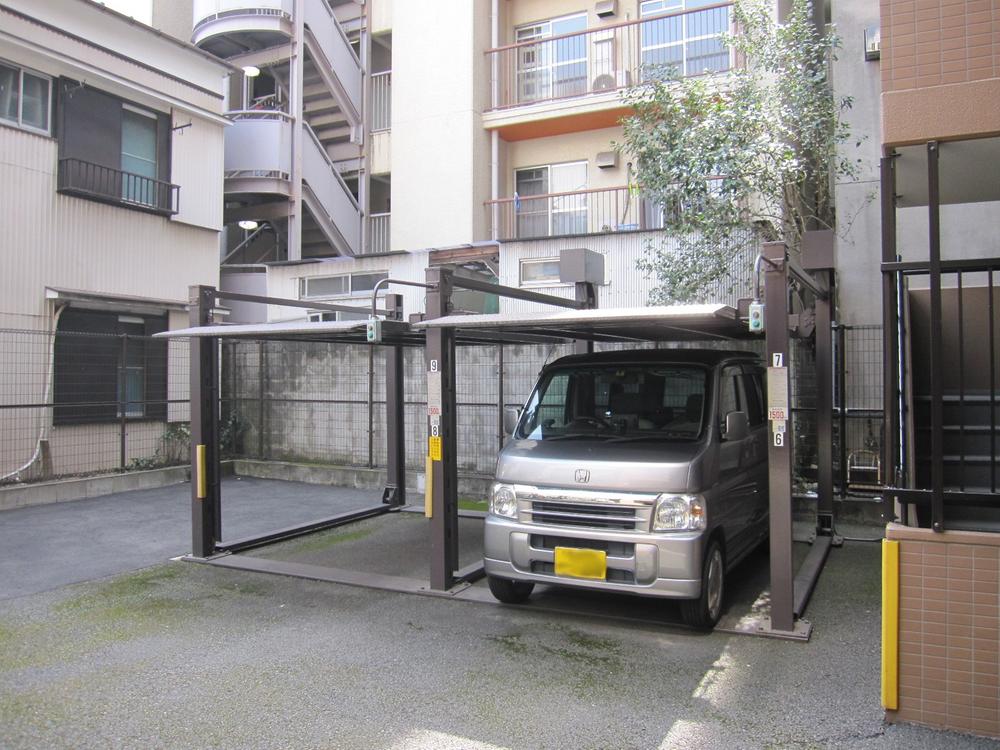 State of the on-site mechanical parking
敷地内機械式駐車場の様子
View photos from the dwelling unit住戸からの眺望写真 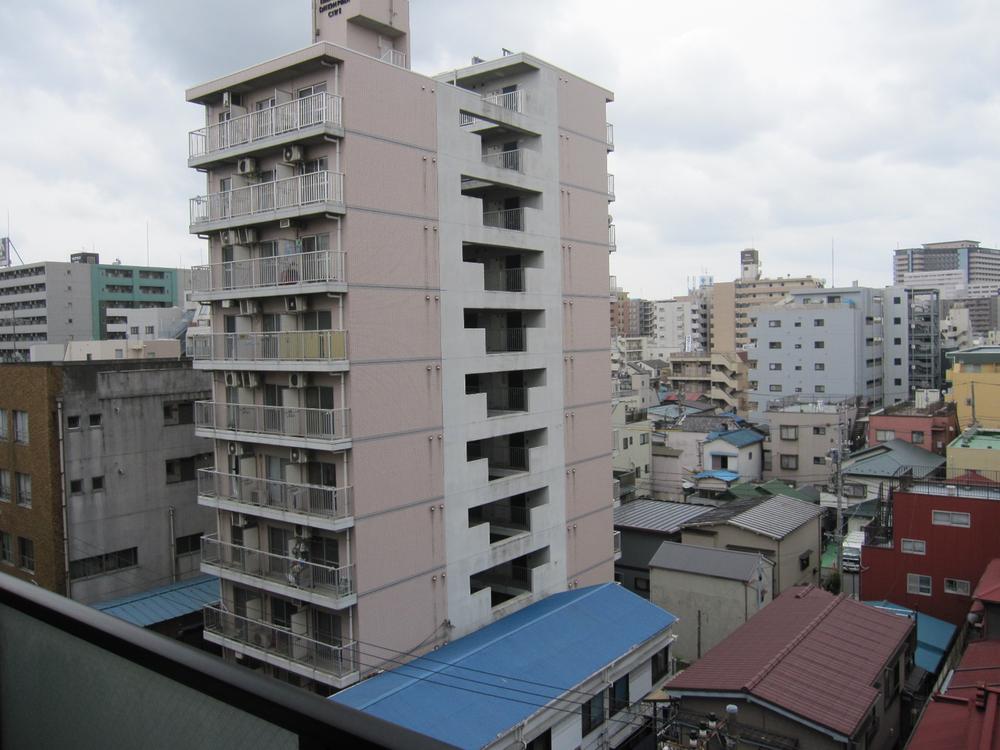 Shoot the south from balcony.
バルコニーより南側を撮影。
Location
| 





















