Used Apartments » Kanto » Kanagawa Prefecture » Yokohama Minami-ku
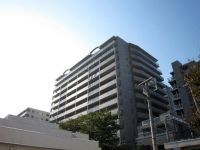 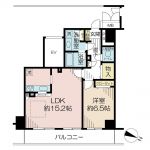
| | Yokohama City, Kanagawa Prefecture, Minami-ku, 神奈川県横浜市南区 |
| Blue Line "Banhigashikyo" walk 1 minute ブルーライン「阪東橋」歩1分 |
| ◆ 3 line 3 station available. Supermarkets and convenient location attractive shopping district is within a 3-minute walk Heisei 9 years built apartment. ◆ Underground parking 100% complete ◆3路線3駅利用可能。 スーパーや商店街が徒歩3分圏内の便利な立地が魅力 平成9年築のマンションです。◆地下駐車場100%完備 |
| ◆ All rooms are clean and easy to flooring upholstery ◆ There are also storage compartment in the hallway ◆ room ・ This floor plan facing the balcony in both living-dining ◆ The kitchen is face-to-face counter kitchen. Ukagaemasu the state of the living room while cooking. ◆ With moisture less muffled bathroom dryer. It is also useful to the season of the washing of the rain and pollen ◆ Entrance is auto-lock system adoption of the peace of mind. There is also a convenient home delivery box in the baggage claim at the time of absence. ◆ Guest rooms ・ Community Room, etc., Enhancement also shared facilities ◆ Shopping facilities are also nearby, Is a convenient living environment ・ Daimarupikokku ・ ・ ・ ・ ・ ・ About 240m (3 minutes walk) ・ Yokohamabashi mall ・ ・ About 160m (2 minutes walk) ◆全室お掃除しやすいフローリング張り◆廊下にも物入れがあります◆居室・リビングダイニングともにバルコニーに面した間取りです◆キッチンは対面式カウンターキッチン。 お料理しながらリビングの様子をうかがえます。◆湿気のこもりにくい浴室乾燥機付き。 雨の日や花粉の季節の洗濯にも便利です◆エントランスは安心のオートロックシステム採用。 不在時の荷物受取に便利な宅配ボックスもあります。◆ゲストルーム・コミュニティルームなど、共用施設も充実◆お買い物施設も近く、便利な生活環境です ・大丸ピーコック・・・・・・約240m(徒歩3分) ・よこはまばし商店街・・約160m(徒歩2分) |
Features pickup 特徴ピックアップ | | 2 along the line more accessible / Super close / Bathroom Dryer / All room storage / Flat to the station / LDK15 tatami mats or more / Face-to-face kitchen / Security enhancement / Elevator / All living room flooring / All room 6 tatami mats or more / Delivery Box 2沿線以上利用可 /スーパーが近い /浴室乾燥機 /全居室収納 /駅まで平坦 /LDK15畳以上 /対面式キッチン /セキュリティ充実 /エレベーター /全居室フローリング /全居室6畳以上 /宅配ボックス | Event information イベント情報 | | Taisei the back in the real estate sales, As we can so as to correspond to any consultation about the house, It started a "concierge service" of real estate. "Law on Real Estate ・ Tax / Buying and selling ・ Operation / Rent ・ management / Architecture ・ Renovation ", etc., Professional staff will be happy to answer for a variety of consultation. Because it does not take the cost, Please feel free to contact us. Concierge desk Reception time 10 o'clock ~ At 18 (Wednesday regular holiday) FAX are accepted 24 hours. Telephone number (toll-free) 0120-938-596FAX 03-3567-3933 / ) Consultation in from the mail is also available. 大成有楽不動産販売では、住まいに関するあらゆるご相談に対応させていただけるように、不動産の「コンシェルジュサービス」を始めました。不動産に関する「法律・税務/売買・運用/賃貸・管理/建築・リフォーム」など、様々なご相談に対して専門スタッフがお答えさせていただきます。費用はかかりませんので、お気軽にご相談ください。コンシェルジュデスク 受付時間 10時 ~ 18時(水曜日定休) FAXは24時間受け付けております。電話番号(フリーコール) 0120-938-596FAX 03-3567-3933 ホームページ(www.ietan.jp/)よりメールでご相談も可能です。 | Property name 物件名 | | Yokohama Koen-dori Ichibankan 横浜公園通り壱番館 | Price 価格 | | 20.8 million yen 2080万円 | Floor plan 間取り | | 1LDK 1LDK | Units sold 販売戸数 | | 1 units 1戸 | Total units 総戸数 | | 120 units 120戸 | Occupied area 専有面積 | | 55.95 sq m (center line of wall) 55.95m2(壁芯) | Other area その他面積 | | Balcony area: 10.97 sq m バルコニー面積:10.97m2 | Whereabouts floor / structures and stories 所在階/構造・階建 | | Second floor / SRC14 story 2階/SRC14階建 | Completion date 完成時期(築年月) | | March 1997 1997年3月 | Address 住所 | | Yokohama-shi, Kanagawa-ku, Minami Takane-cho, 2 神奈川県横浜市南区高根町2 | Traffic 交通 | | Blue Line "Banhigashikyo" walk 1 minute
Keikyu main line "Koganecho" walk 4 minutes
JR Negishi Line "Kannai" walk 17 minutes ブルーライン「阪東橋」歩1分
京急本線「黄金町」歩4分
JR根岸線「関内」歩17分
| Related links 関連リンク | | [Related Sites of this company] 【この会社の関連サイト】 | Person in charge 担当者より | | Person in charge of real-estate and building Gozu Katsuyuki Age: 50s "Gozu" is taking advantage of the real estate history of 28 years of experience in the center of the Yokohama, A sincere and enthusiasm, We also respond to any request of customers. I'd love to, Please feel free to contact us. 担当者宅建牛頭 克之年齢:50代「ごず」は横浜を中心に不動産歴28年の経験を生かし、熱意と誠実で、お客様のどのようなご要望にもお応えいたします。是非、お気軽にご相談ください。 | Contact お問い合せ先 | | TEL: 0800-603-0239 [Toll free] mobile phone ・ Also available from PHS
Caller ID is not notified
Please contact the "saw SUUMO (Sumo)"
If it does not lead, If the real estate company TEL:0800-603-0239【通話料無料】携帯電話・PHSからもご利用いただけます
発信者番号は通知されません
「SUUMO(スーモ)を見た」と問い合わせください
つながらない方、不動産会社の方は
| Administrative expense 管理費 | | 8400 yen / Month (consignment (commuting)) 8400円/月(委託(通勤)) | Repair reserve 修繕積立金 | | 7940 yen / Month 7940円/月 | Expenses 諸費用 | | Cable broadcasting flat fee: 1000 yen / Month 有線放送定額料金:1000円/月 | Time residents 入居時期 | | Consultation 相談 | Whereabouts floor 所在階 | | Second floor 2階 | Direction 向き | | Northeast 北東 | Overview and notices その他概要・特記事項 | | Contact: Gozu Katsuyuki 担当者:牛頭 克之 | Structure-storey 構造・階建て | | SRC14 story SRC14階建 | Site of the right form 敷地の権利形態 | | Ownership 所有権 | Use district 用途地域 | | Commerce 商業 | Parking lot 駐車場 | | Site (14,500 yen ~ 19,000 yen / Month) 敷地内(1万4500円 ~ 1万9000円/月) | Company profile 会社概要 | | <Mediation> Minister of Land, Infrastructure and Transport (8) No. 003394 No. Taisei the back Real Estate Sales Co., Ltd. Kannai office Yubinbango231-0015 Yokohama-shi, Kanagawa, Naka-ku, Onoe-cho 3-35 <仲介>国土交通大臣(8)第003394号大成有楽不動産販売(株)関内営業所〒231-0015 神奈川県横浜市中区尾上町3-35 | Construction 施工 | | Shimizu Corporation ・ Mabuchikensetsu consortium 清水建設・馬淵建設共同企業体 |
Local appearance photo現地外観写真 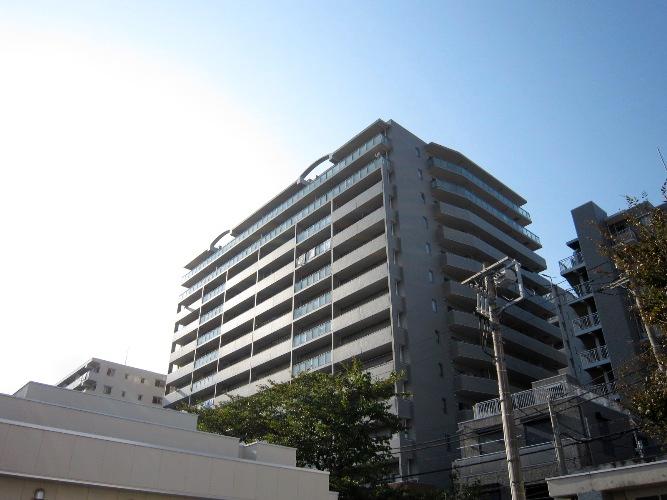 3 line 3 station available Yokohama Koen-dori Ichibankan appearance
3路線3駅利用可能 横浜公園通り壱番館 外観
Floor plan間取り図 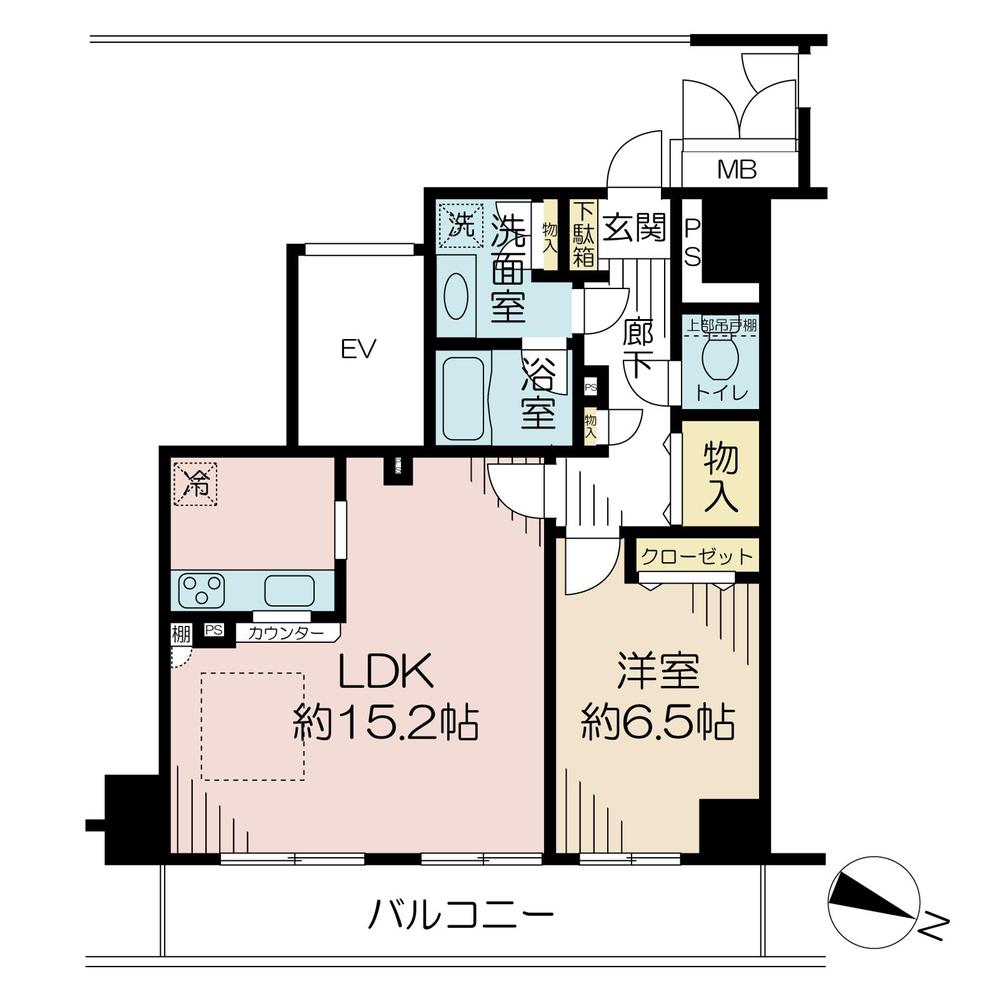 1LDK, Price 20.8 million yen, Occupied area 55.95 sq m , Balcony area 10.97 sq m
1LDK、価格2080万円、専有面積55.95m2、バルコニー面積10.97m2
Entranceエントランス 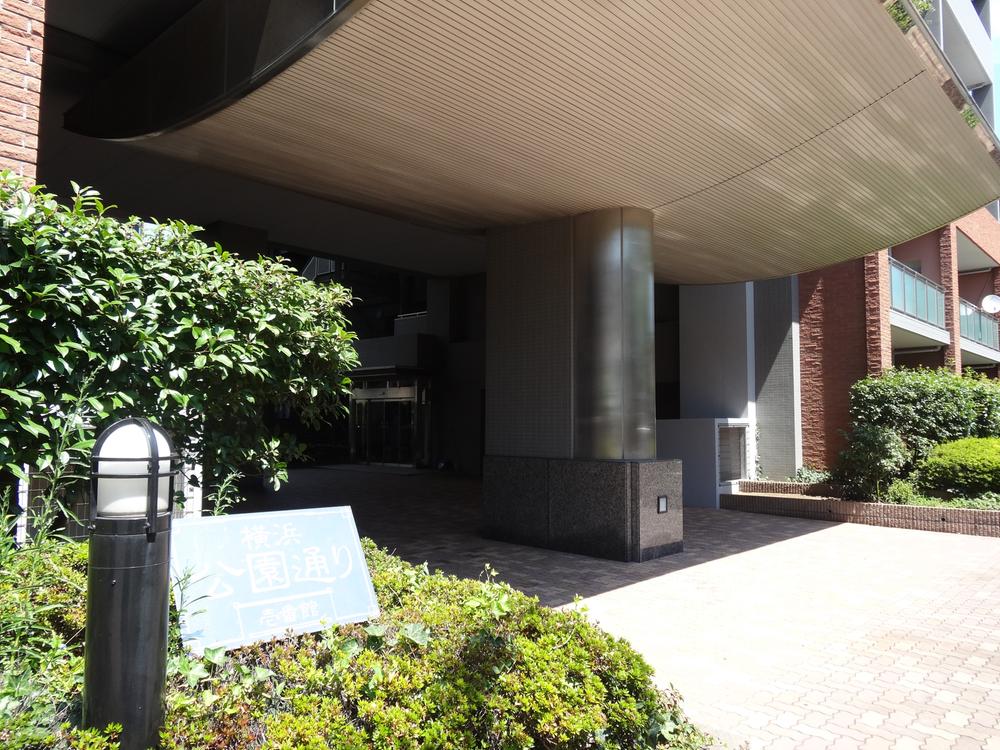 Planting a beautiful entrance appearance. Auto-lock system adoption of the peace of mind
植栽が綺麗なエントランス外観。安心のオートロックシステム採用
Local appearance photo現地外観写真 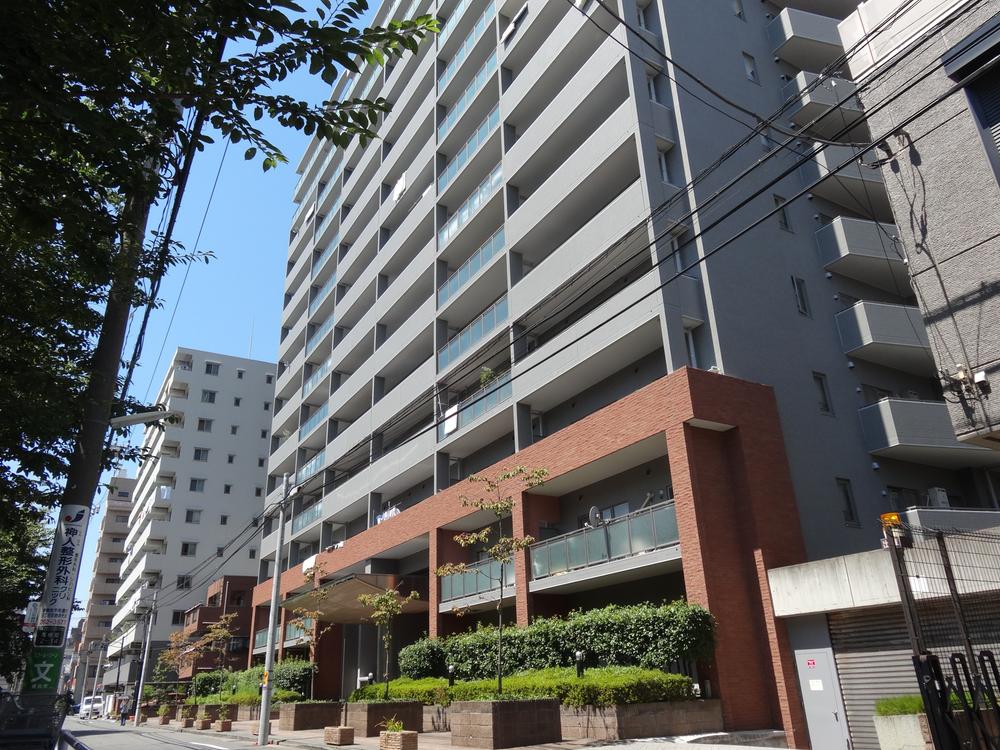 March 1997 Built
平成9年3月築
Livingリビング 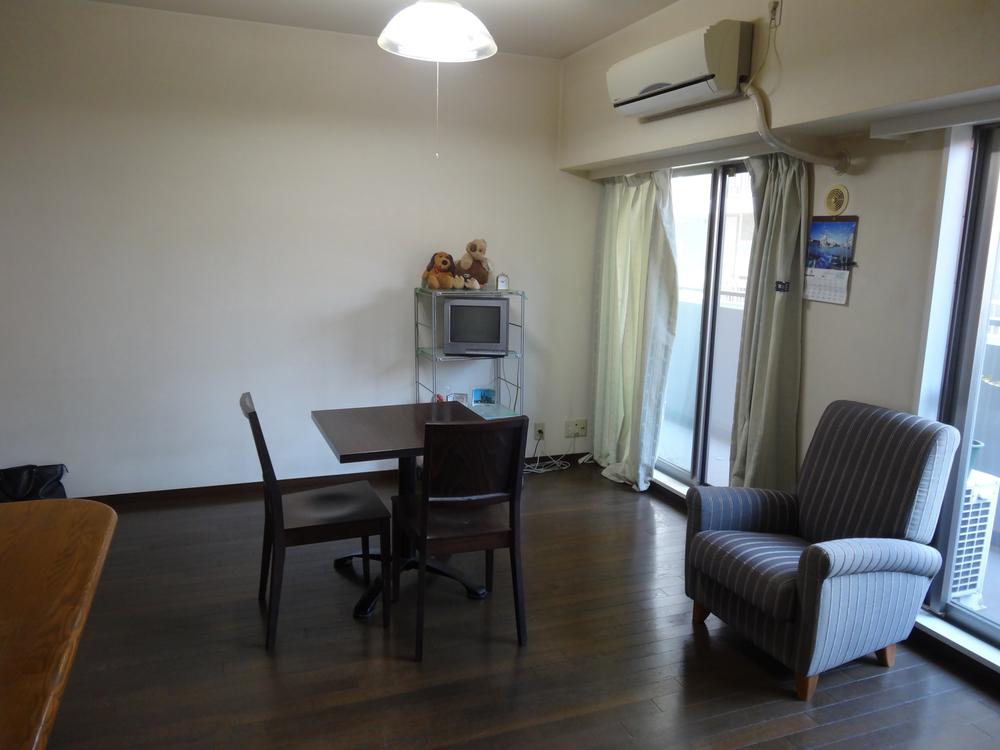 About 15.2 Pledge of LDK. Facing widely on the balcony.
約15.2帖のLDK。バルコニーに広く面しています。
Bathroom浴室 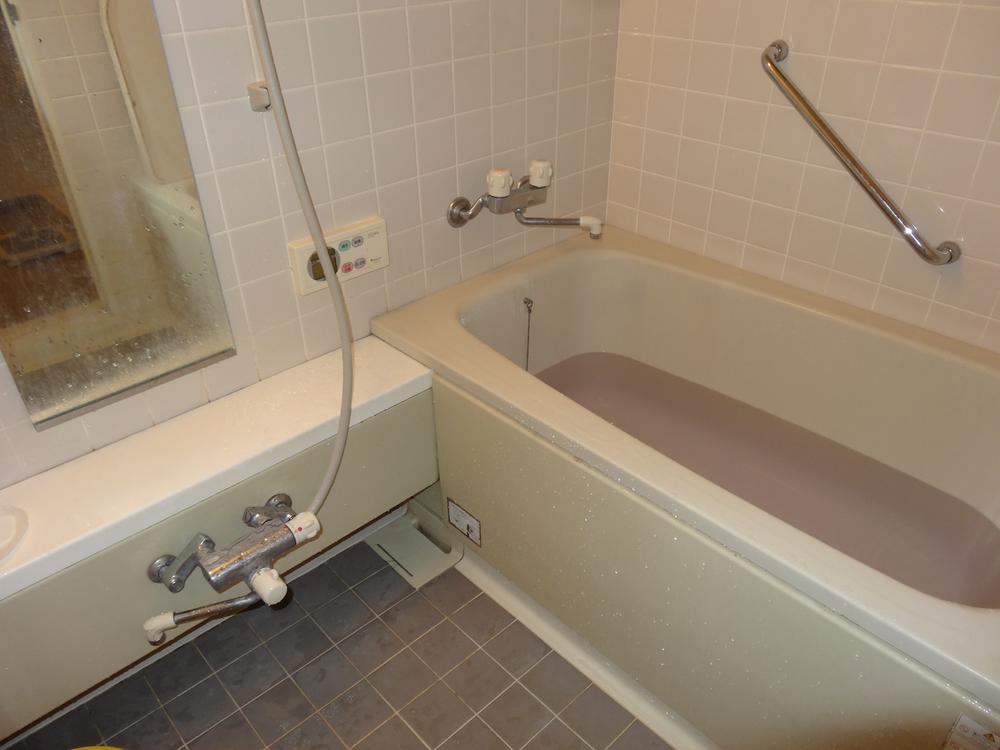 Bathroom, With ventilation dryer. It is also useful to the season of the washing of the rain and pollen.
浴室は、換気乾燥機付き。雨の日や花粉の季節の洗濯にも便利です。
Kitchenキッチン 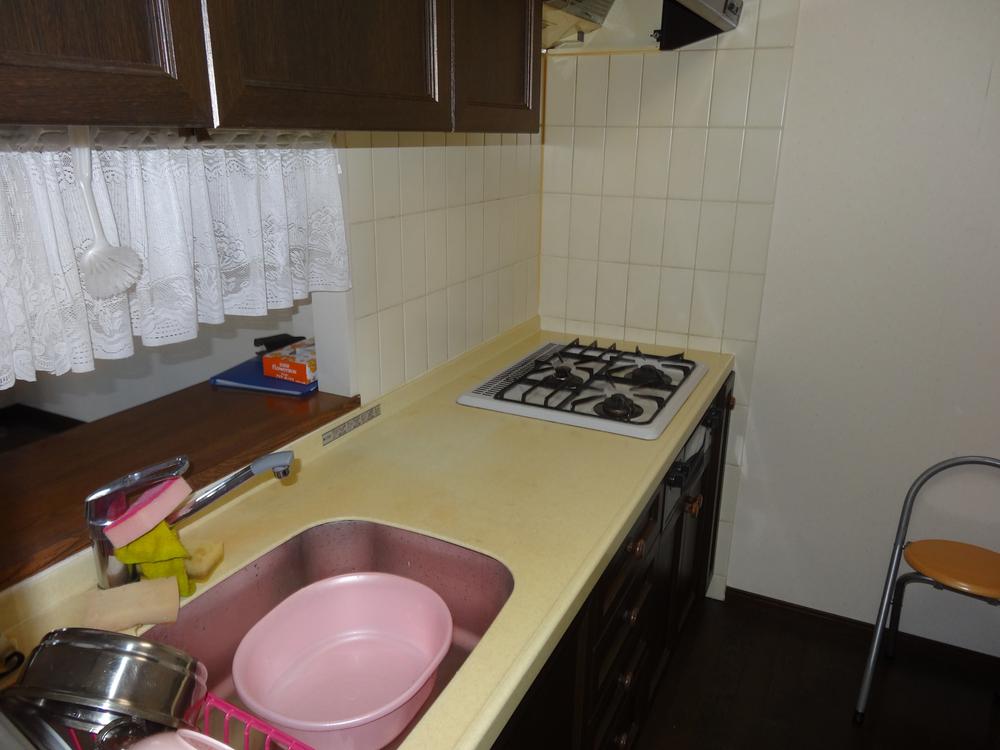 The kitchen is face-to-face counter formula. You can enjoy a conversation with a family while cooking
キッチンは対面カウンター式。お料理しながら家族との会話を楽しめます
Non-living roomリビング以外の居室 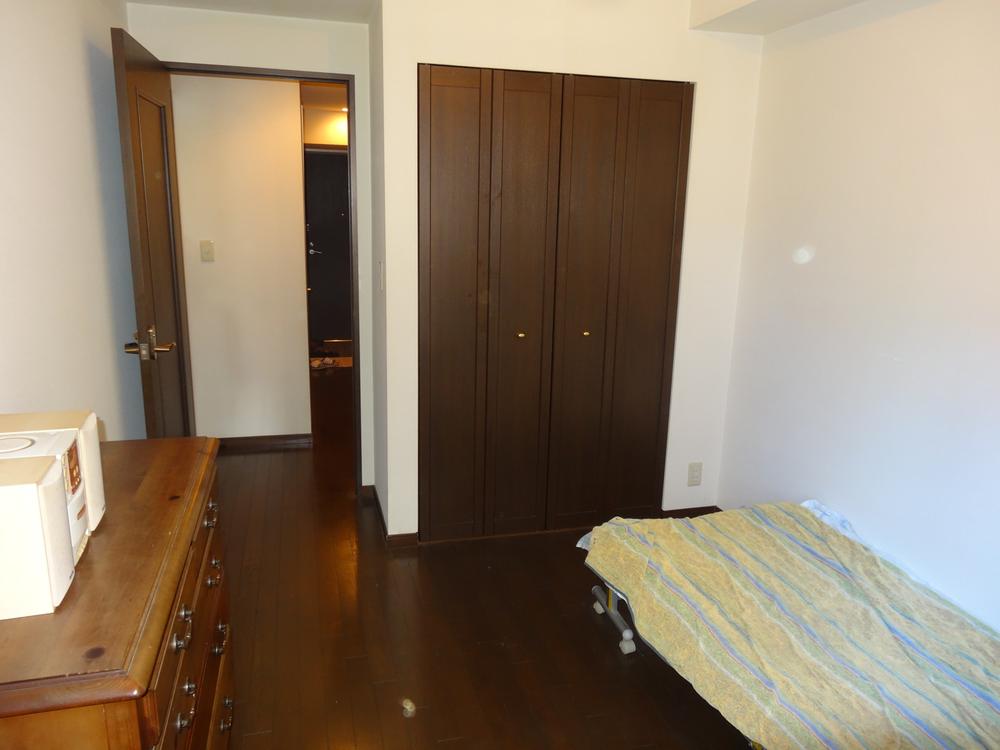 About 6.5 Pledge Western-style. All rooms are clean and easy to flooring upholstery
約6.5帖洋室。全室お掃除しやすいフローリング張り
Wash basin, toilet洗面台・洗面所 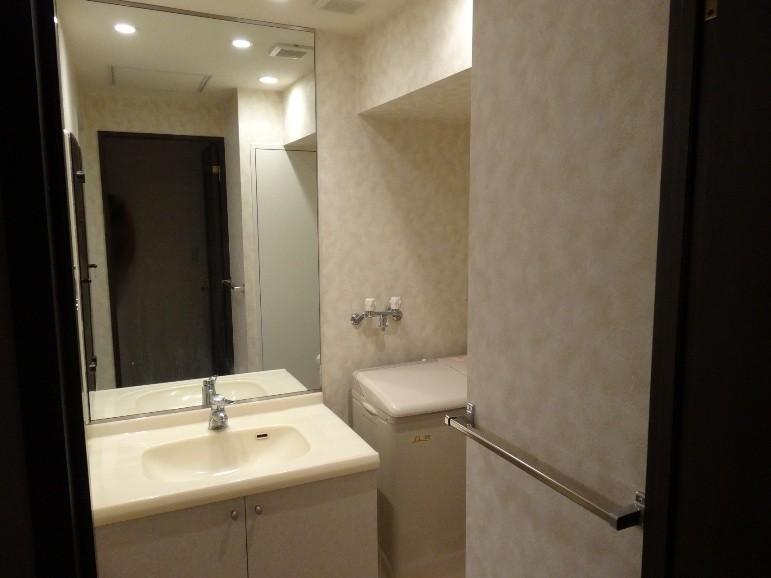 Wash room equipped with a large mirror. There is also a convenient storage compartment.
大きな鏡の付いた洗面室。便利な物入れもあります。
Toiletトイレ 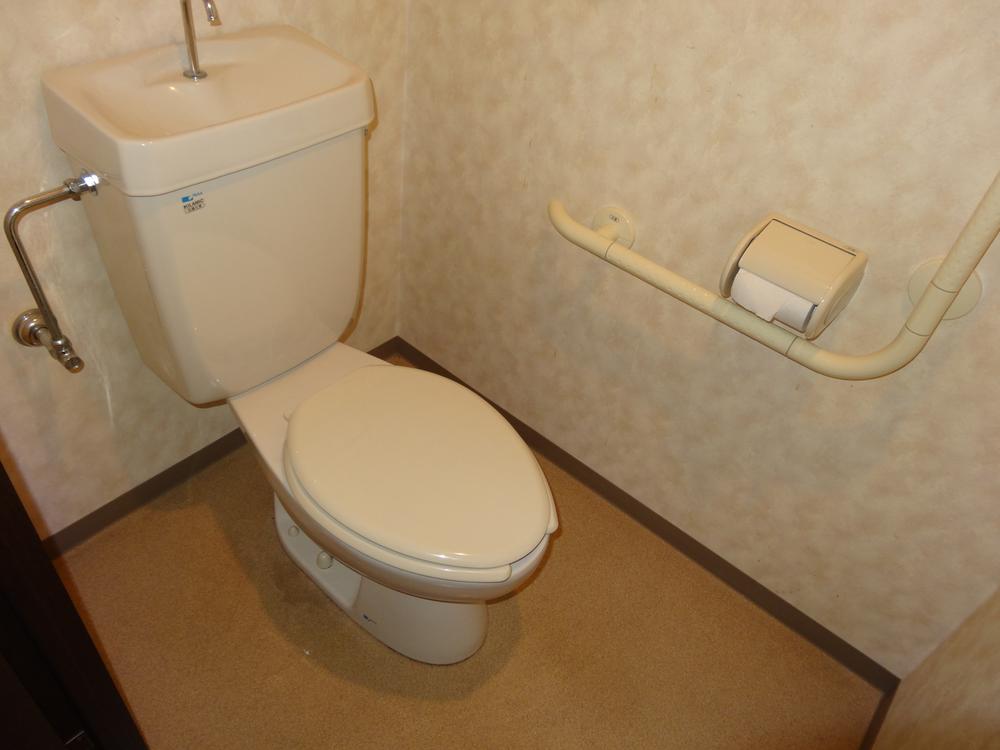 Toilet with a handrail
手すり付きのトイレ
Entranceエントランス 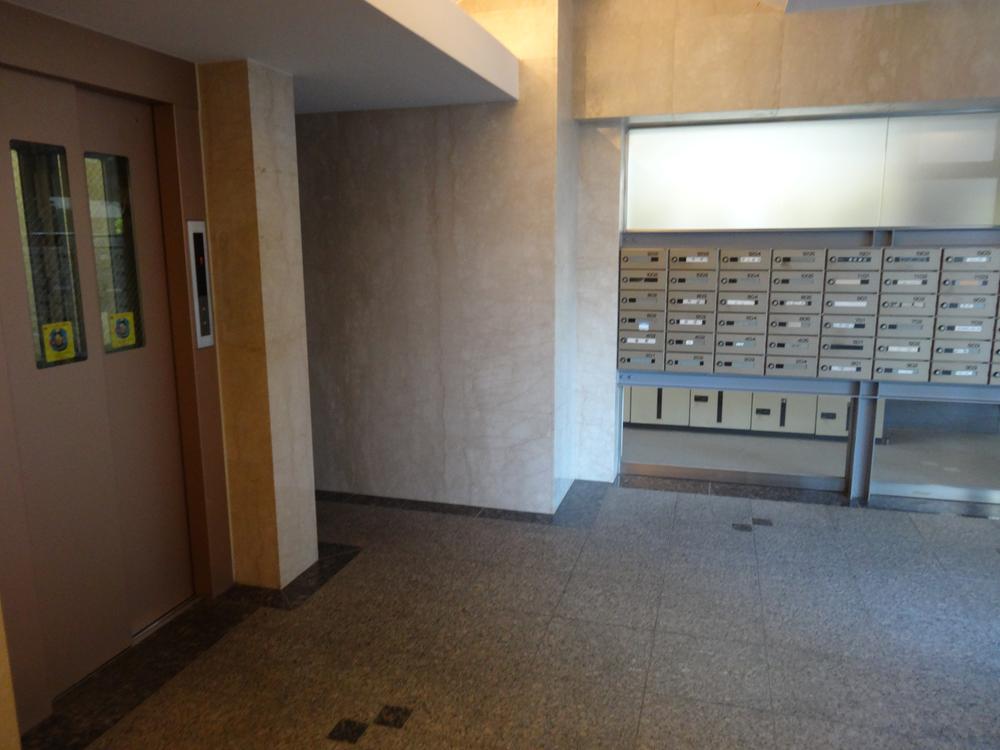 Other set post in the entrance, There is also a convenient home delivery box in the baggage claim at the time of absence.
エントランス内には集合ポストの他、不在時の荷物受取に便利な宅配ボックスもあります。
Other common areasその他共用部 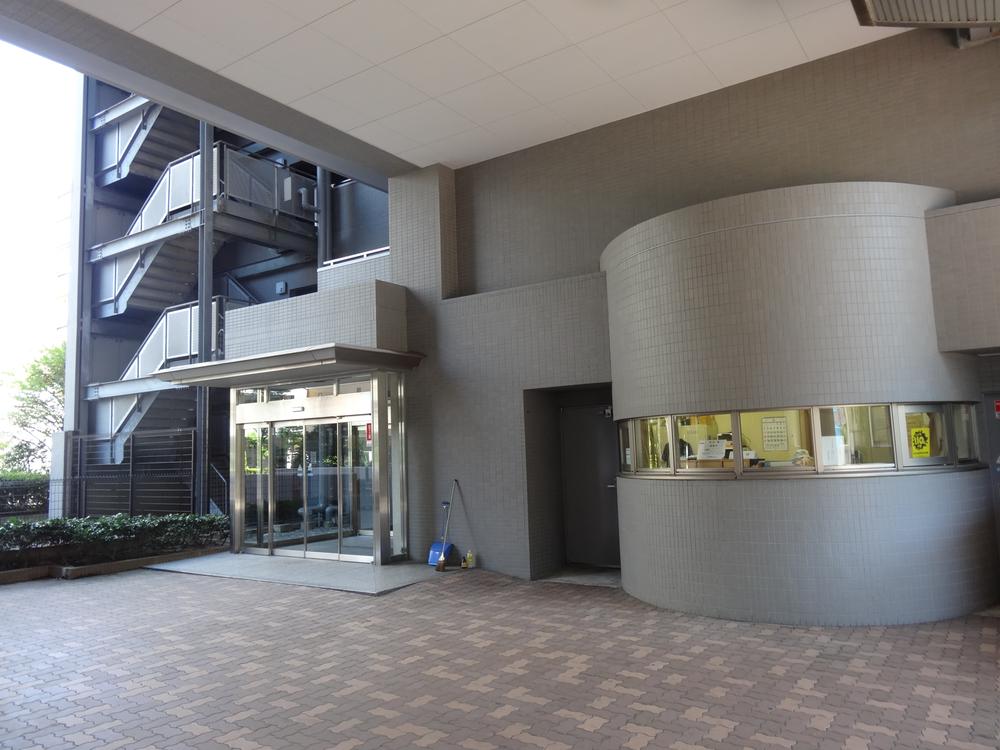 Building manager office. Is the day shift management by Tokyu community.
管理人室。東急コミュニティーによる日勤管理です。
Primary school小学校  Minamiyoshita until elementary school 10m
南吉田小学校まで10m
Other localその他現地 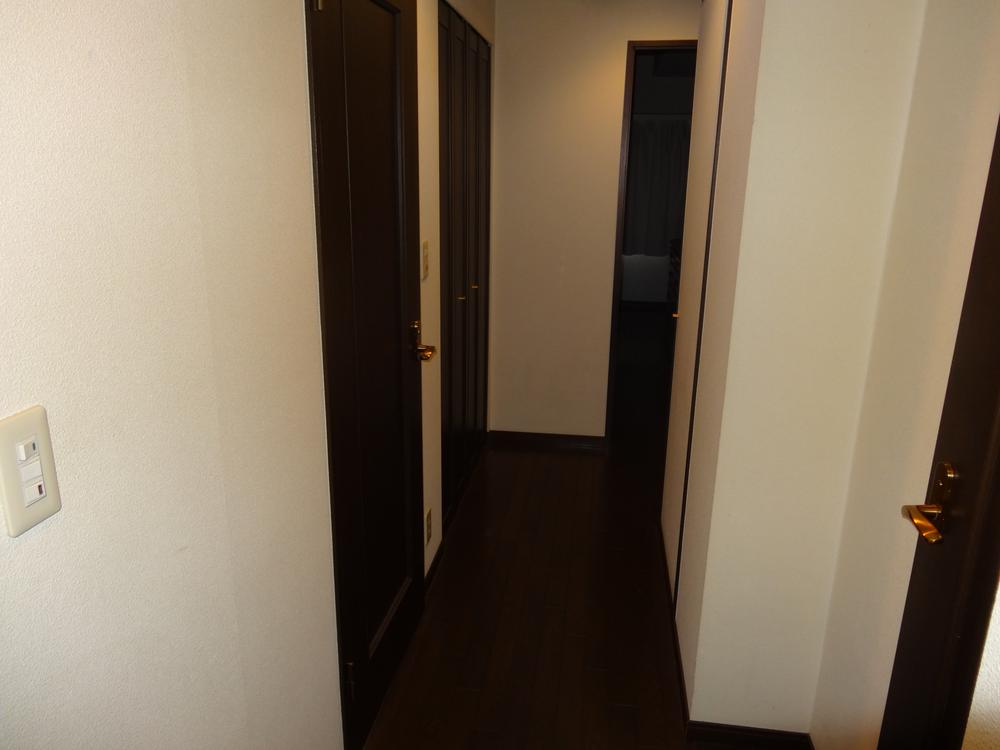 There is a compartment in the hallway, Storage is abundant Floor.
廊下にも物入れがある、収納豊富な間取りです。
Local appearance photo現地外観写真 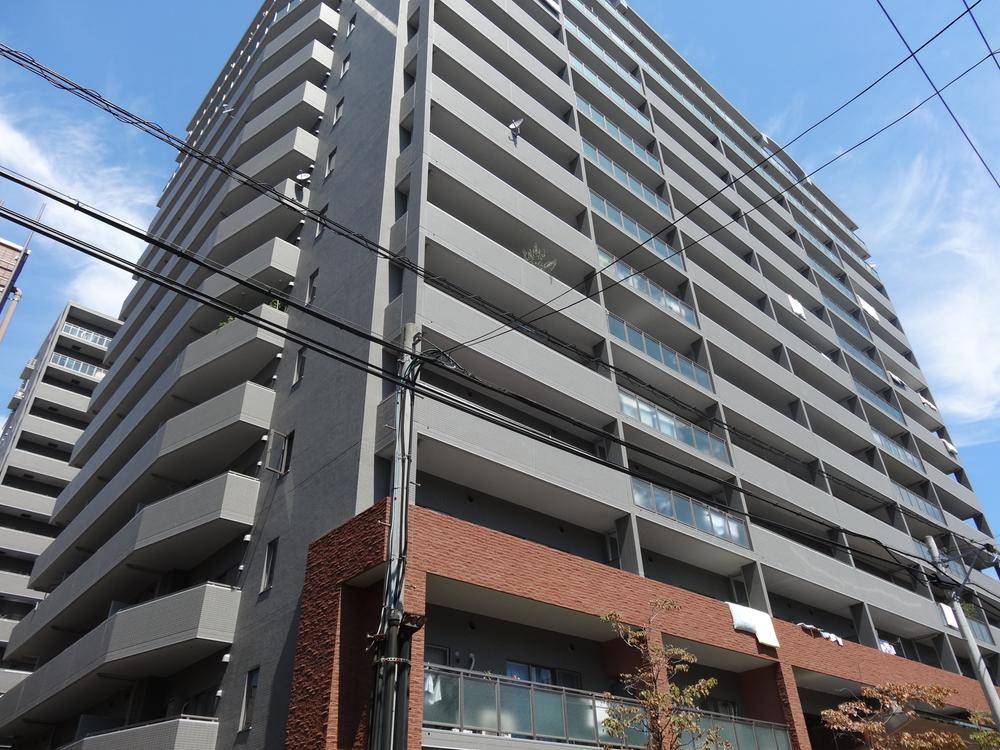 Underground parking is 100% of the apartment.
地下駐車場100%のマンションです。
Livingリビング 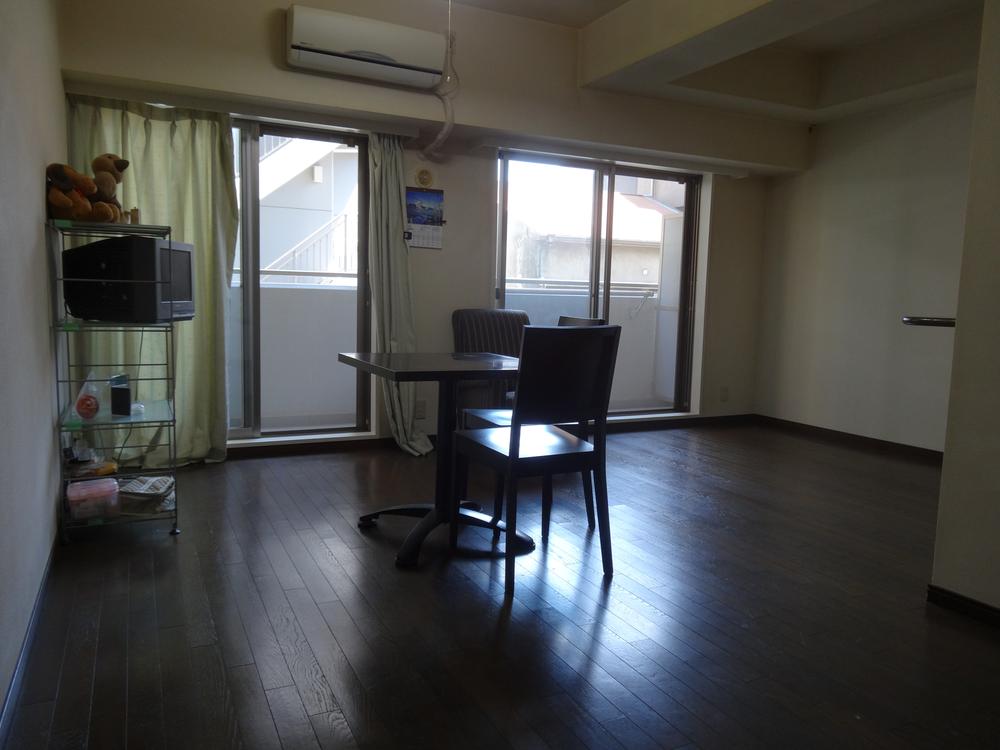 Living-dining
リビングダイニング
Wash basin, toilet洗面台・洗面所 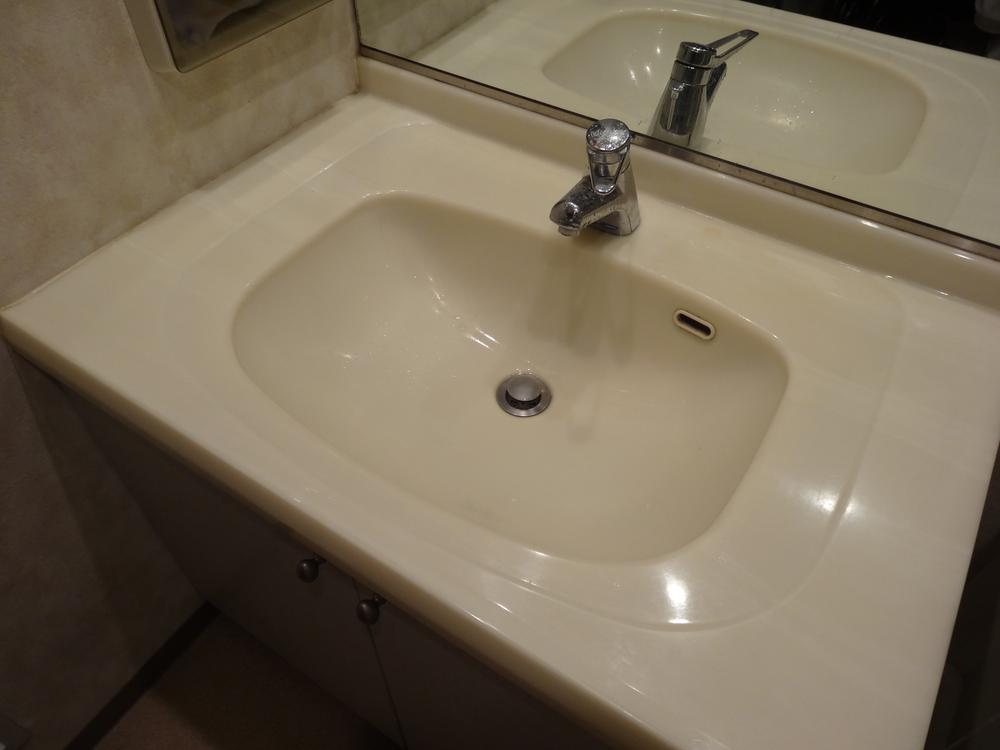 Vanity is, There is storage space at the bottom and side.
洗面化粧台は、下部とサイドに収納スペースがあります。
Other common areasその他共用部 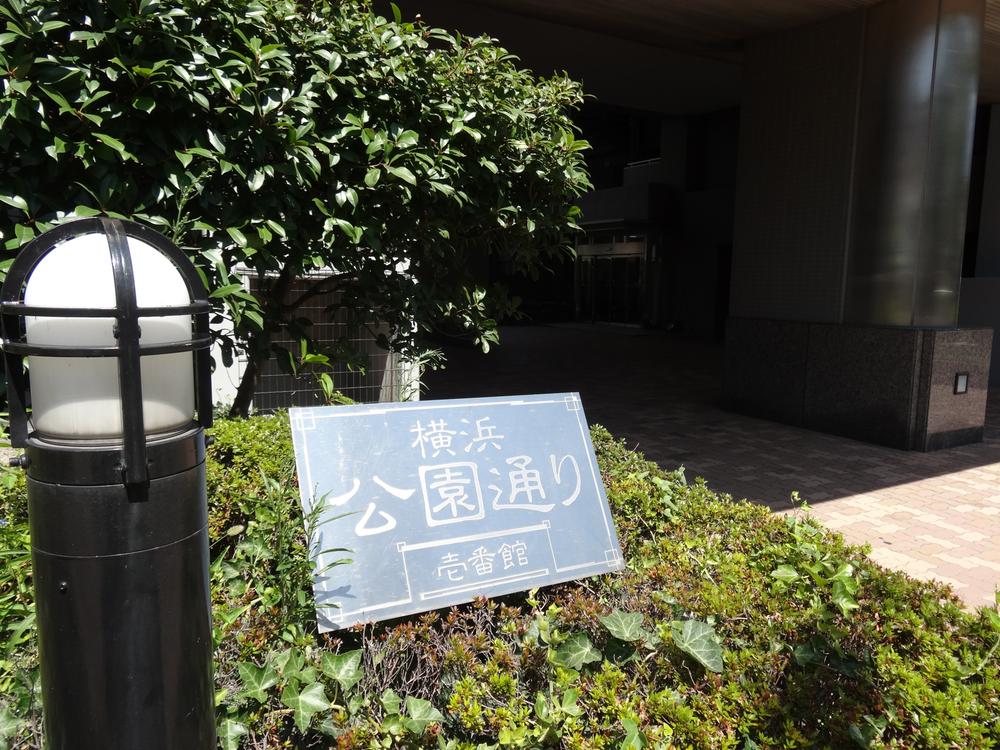 Mansion emblem surrounded by planting
植栽に囲まれたマンションエンブレム
Streets around周辺の街並み 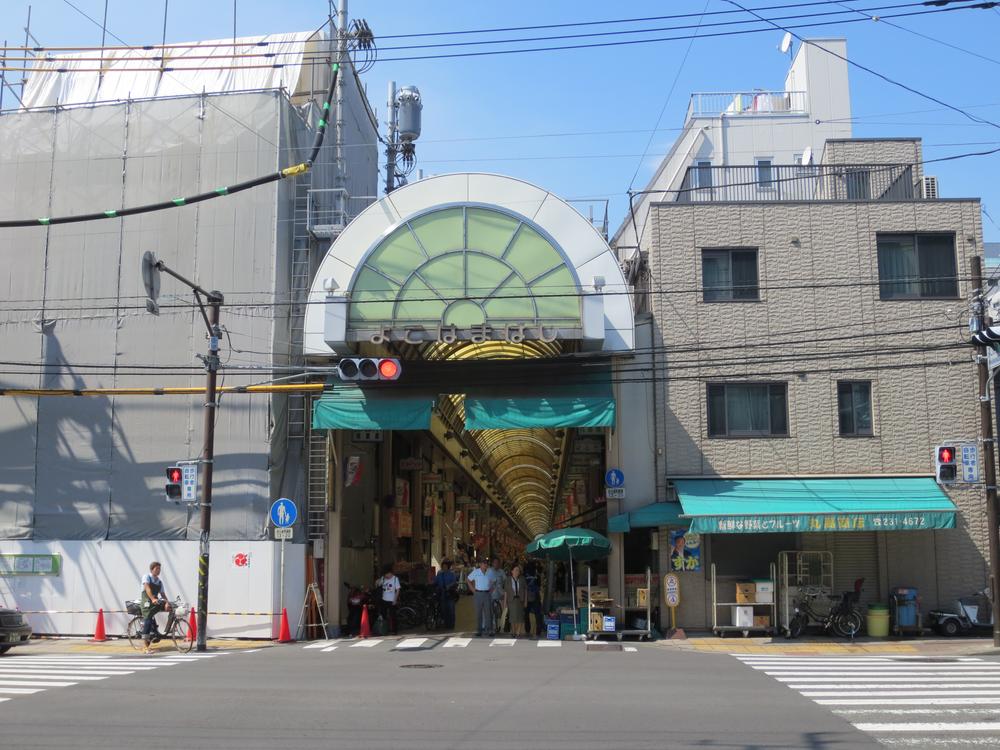 Yokohamabashi 160m to the shopping street
よこはまばし商店街まで160m
Local appearance photo現地外観写真 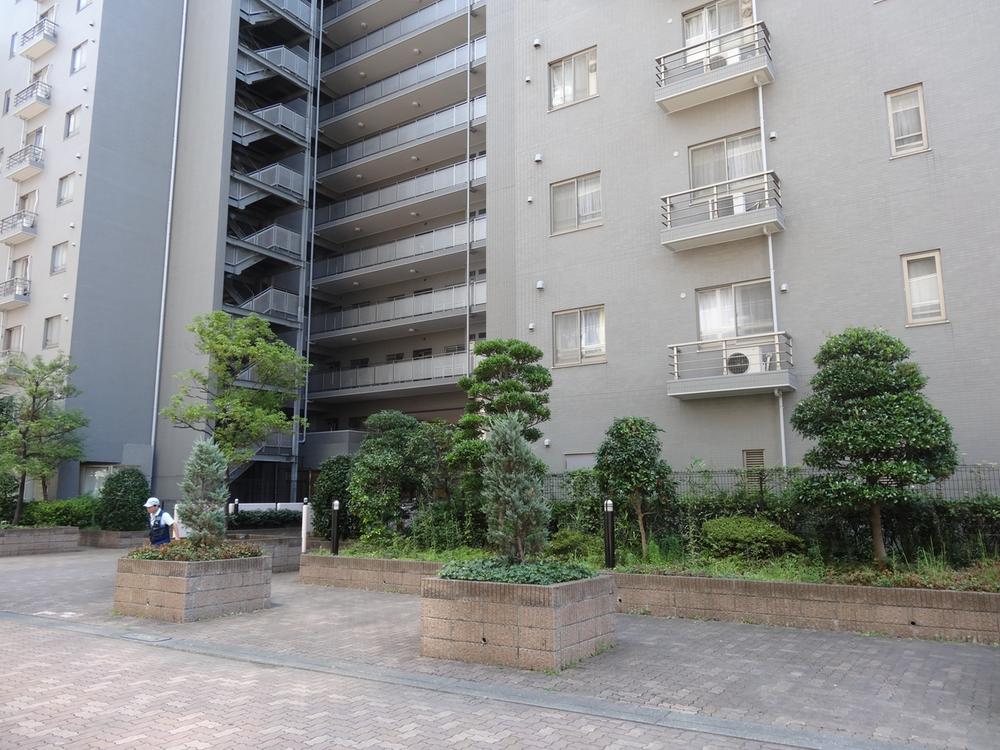 Apartment near the sidewalk has been developed.
マンション周辺は歩道が整備されています。
Park公園 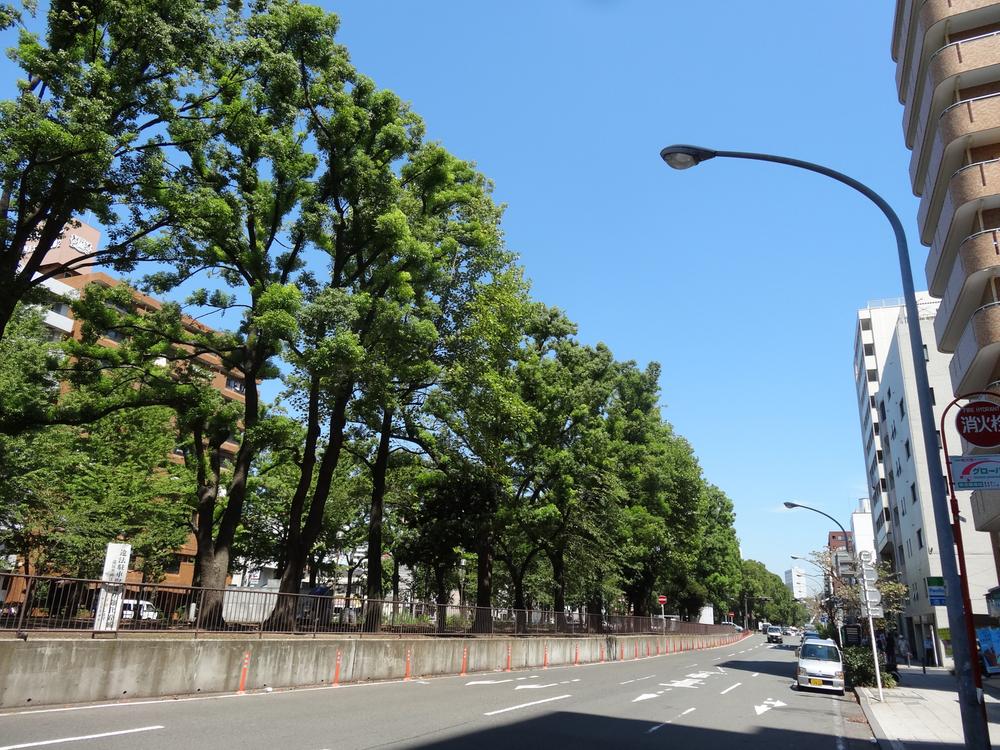 90m to Odori Park
大通り公園まで90m
Location
|






















