Used Apartments » Kanto » Kanagawa Prefecture » Yokohama Minami-ku
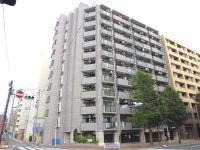 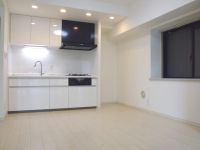
| | Yokohama City, Kanagawa Prefecture, Minami-ku, 神奈川県横浜市南区 |
| Blue Line "Yoshino-cho" walk 3 minutes ブルーライン「吉野町」歩3分 |
| 2 along the line more accessible, Interior renovation, Flat to the station, Pets Negotiable, Corner dwelling unit, Movable partition, Riverside, System kitchen, Bathroom Dryer, Yang per good, Washbasin with shower, Flooring Zhang 2沿線以上利用可、内装リフォーム、駅まで平坦、ペット相談、角住戸、可動間仕切り、リバーサイド、システムキッチン、浴室乾燥機、陽当り良好、シャワー付洗面台、フローリング張 |
| 2 along the line more accessible, Interior renovation, Flat to the station, Pets Negotiable, Corner dwelling unit, Movable partition, Riverside, System kitchen, Bathroom Dryer, Yang per good, Washbasin with shower, Flooring Chokawa, Elevator, Otobasu, Warm water washing toilet seat, TV monitor interphone, Ventilation good, All living room flooring, Southwestward, BS ・ CS ・ CATV, Flat terrain, Delivery Box 2沿線以上利用可、内装リフォーム、駅まで平坦、ペット相談、角住戸、可動間仕切り、リバーサイド、システムキッチン、浴室乾燥機、陽当り良好、シャワー付洗面台、フローリング張替、エレベーター、オートバス、温水洗浄便座、TVモニタ付インターホン、通風良好、全居室フローリング、南西向き、BS・CS・CATV、平坦地、宅配ボックス |
Features pickup 特徴ピックアップ | | 2 along the line more accessible / Riverside / Interior renovation / System kitchen / Bathroom Dryer / Corner dwelling unit / Yang per good / Flat to the station / Washbasin with shower / Flooring Chokawa / Elevator / Otobasu / Warm water washing toilet seat / TV monitor interphone / Ventilation good / All living room flooring / Southwestward / Pets Negotiable / BS ・ CS ・ CATV / Flat terrain / Delivery Box / Movable partition 2沿線以上利用可 /リバーサイド /内装リフォーム /システムキッチン /浴室乾燥機 /角住戸 /陽当り良好 /駅まで平坦 /シャワー付洗面台 /フローリング張替 /エレベーター /オートバス /温水洗浄便座 /TVモニタ付インターホン /通風良好 /全居室フローリング /南西向き /ペット相談 /BS・CS・CATV /平坦地 /宅配ボックス /可動間仕切り | Event information イベント情報 | | Open House (Please be sure to ask in advance) schedule / Every Saturday, Sunday and public holidays time / 11:00 ~ 17:00 = ☆ = ☆ Appointment sneak preview held ☆ = ☆ = ■ And staff does not descend I received your visit on the day directly to the local. When you visit you would like, Excuse me, but thank you for your reservation in advance. Please feel free to contact us any time other than the opening day. オープンハウス(事前に必ずお問い合わせください)日程/毎週土日祝時間/11:00 ~ 17:00=☆=☆予約制内覧会開催☆=☆= ■当日直接現地にご来場頂きましてもスタッフは居りません。ご見学ご希望の際は、恐れ入りますが事前にご予約をお願い致します。開催日以外でもお気軽にお問合せ下さい。 | Property name 物件名 | | Lions Mansion Yoshino-cho Riverside ◆ Interior renovation ◆ ライオンズマンション吉野町リバーサイド◆内装リフォーム◆ | Price 価格 | | 26,900,000 yen 2690万円 | Floor plan 間取り | | 3DK 3DK | Units sold 販売戸数 | | 1 units 1戸 | Occupied area 専有面積 | | 61.22 sq m (center line of wall) 61.22m2(壁芯) | Other area その他面積 | | Balcony area: 5.75 sq m バルコニー面積:5.75m2 | Whereabouts floor / structures and stories 所在階/構造・階建 | | 5th floor / SRC11 story 5階/SRC11階建 | Completion date 完成時期(築年月) | | January 1995 1995年1月 | Address 住所 | | Yokohama City, Kanagawa Prefecture, Minami-ku, Hie-cho 3 神奈川県横浜市南区日枝町3 | Traffic 交通 | | Blue Line "Yoshino-cho" walk 3 minutes
Keikyū Main Line "Minami Ota" walk 5 minutes ブルーライン「吉野町」歩3分
京急本線「南太田」歩5分
| Related links 関連リンク | | [Related Sites of this company] 【この会社の関連サイト】 | Person in charge 担当者より | | The person in charge Tanaka Kenji Age: 30s 担当者田中 健児年齢:30代 | Contact お問い合せ先 | | TEL: 0120-984841 [Toll free] Please contact the "saw SUUMO (Sumo)" TEL:0120-984841【通話料無料】「SUUMO(スーモ)を見た」と問い合わせください | Administrative expense 管理費 | | 14,100 yen / Month (consignment (cyclic)) 1万4100円/月(委託(巡回)) | Repair reserve 修繕積立金 | | 7220 yen / Month 7220円/月 | Time residents 入居時期 | | Consultation 相談 | Whereabouts floor 所在階 | | 5th floor 5階 | Direction 向き | | Southwest 南西 | Renovation リフォーム | | October 2013 interior renovation completed (kitchen ・ bathroom ・ toilet ・ wall ・ floor ・ all rooms) 2013年10月内装リフォーム済(キッチン・浴室・トイレ・壁・床・全室) | Overview and notices その他概要・特記事項 | | Contact: Tanaka Stalwart youth 担当者:田中 健児 | Structure-storey 構造・階建て | | SRC11 story SRC11階建 | Site of the right form 敷地の権利形態 | | Ownership 所有権 | Parking lot 駐車場 | | Site (23,000 yen ~ 25,000 yen / Month) 敷地内(2万3000円 ~ 2万5000円/月) | Company profile 会社概要 | | <Mediation> Minister of Land, Infrastructure and Transport (6) No. 004139 (Ltd.) Daikyo Riarudo Kamiooka shop / Telephone reception → Head Office: Tokyo Yubinbango233-0002 Yokohama-shi, Kanagawa-ku, Konan Kamiookanishi 1-6-1 dream crust or office tower on the 17th floor <仲介>国土交通大臣(6)第004139号(株)大京リアルド上大岡店/電話受付→本社:東京〒233-0002 神奈川県横浜市港南区上大岡西1-6-1 ゆめおおおかオフィスタワー17階 |
Local appearance photo現地外観写真 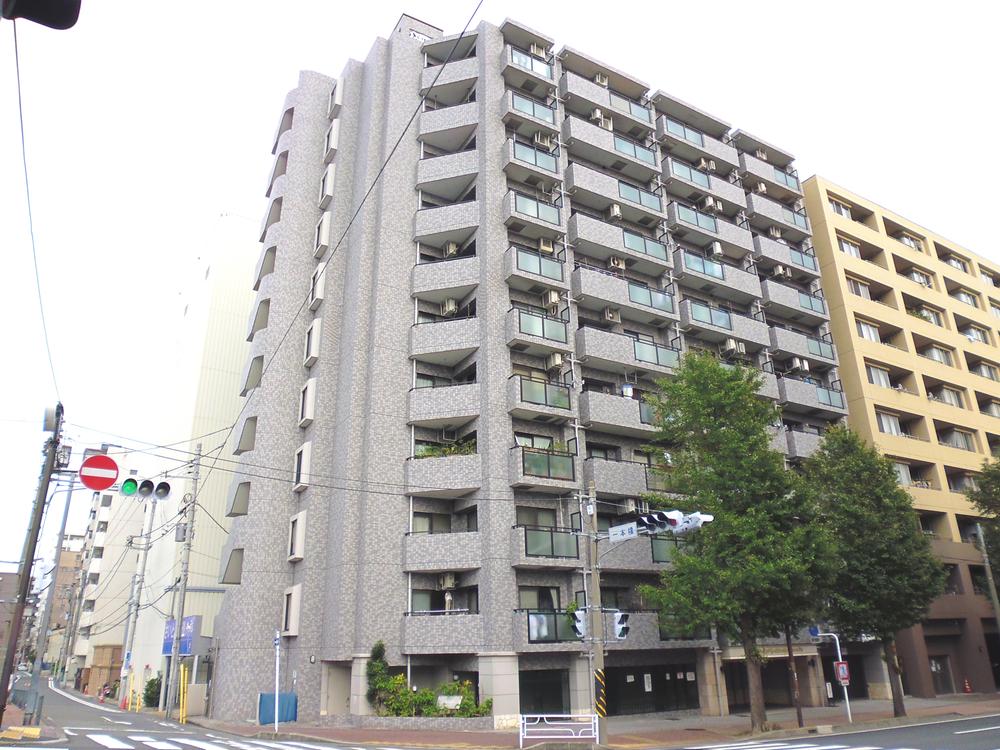 Local (10 May 2013) Shooting
現地(2013年10月)撮影
Kitchenキッチン 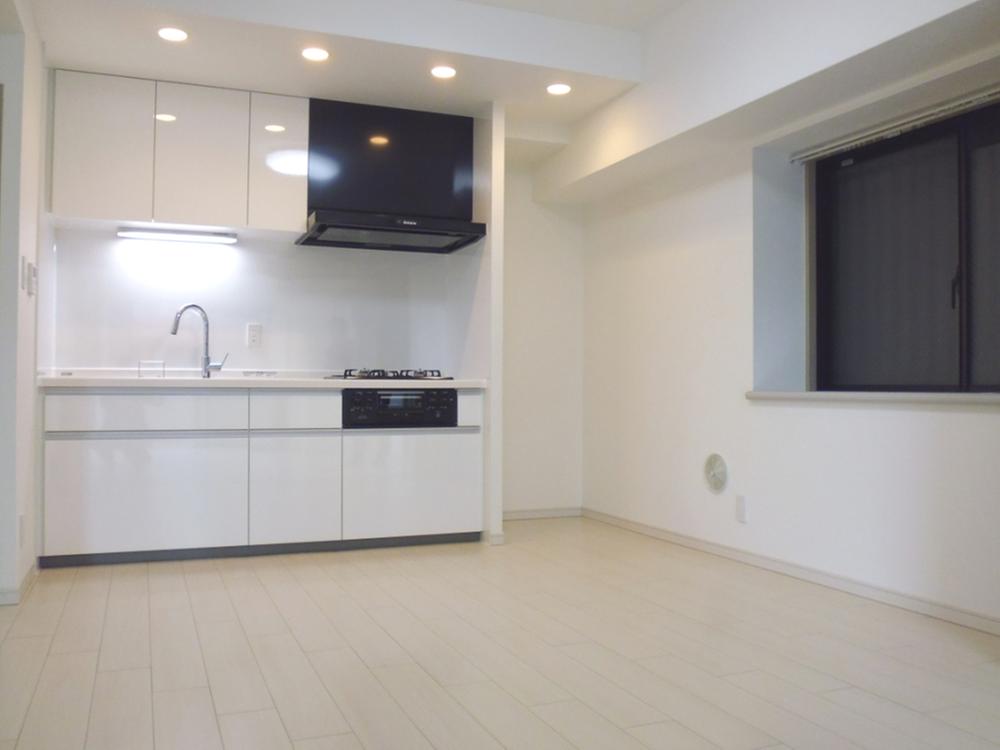 Indoor (10 May 2013) Shooting
室内(2013年10月)撮影
Floor plan間取り図 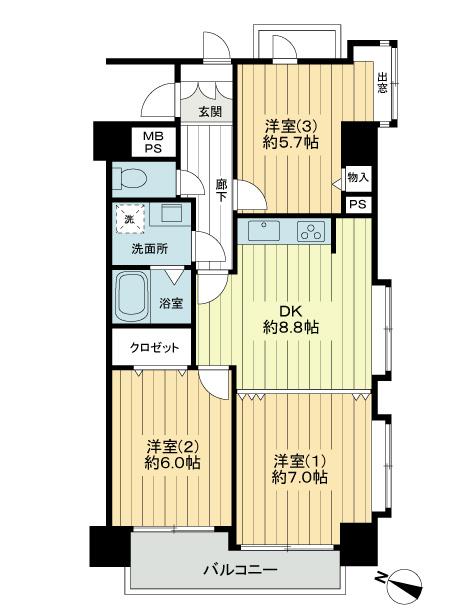 3DK, Price 26,900,000 yen, Occupied area 61.22 sq m , Balcony area 5.75 sq m
3DK、価格2690万円、専有面積61.22m2、バルコニー面積5.75m2
Local appearance photo現地外観写真 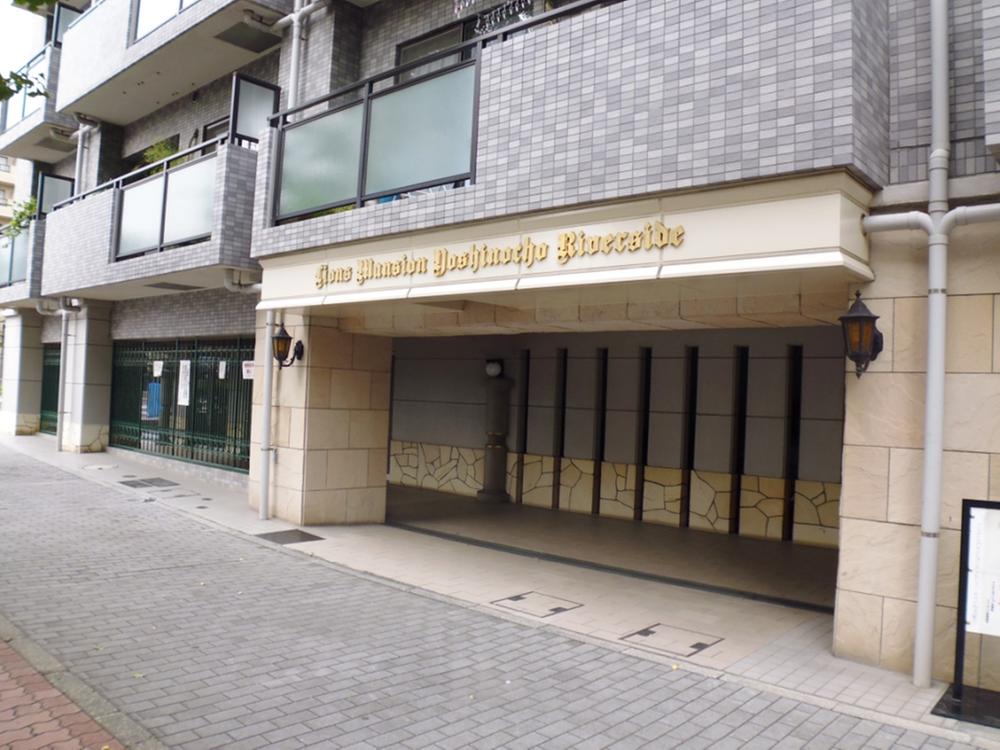 Local (10 May 2013) Shooting
現地(2013年10月)撮影
Livingリビング 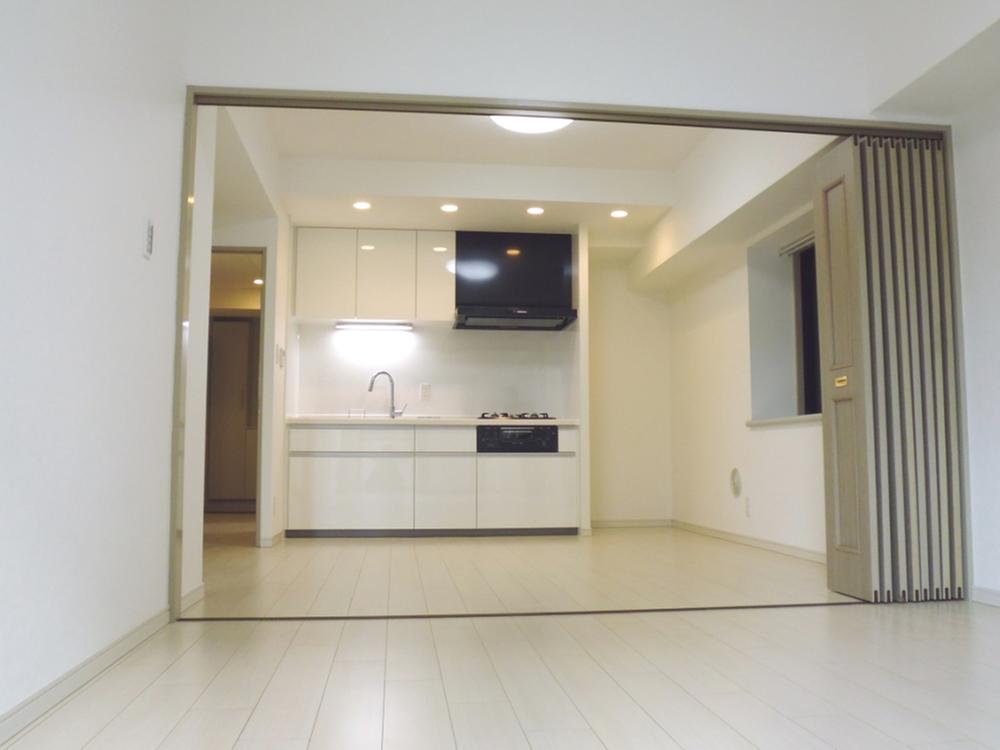 dining Indoor (10 May 2013) Shooting
ダイニング 室内(2013年10月)撮影
Bathroom浴室 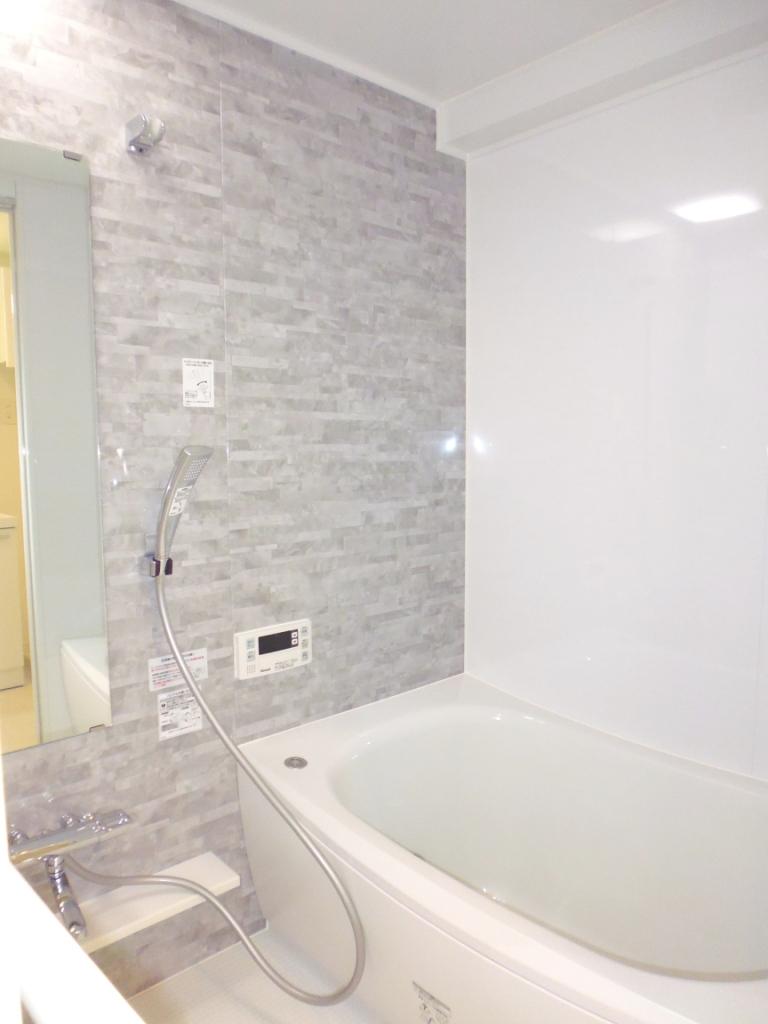 Indoor (10 May 2013) Shooting
室内(2013年10月)撮影
Non-living roomリビング以外の居室 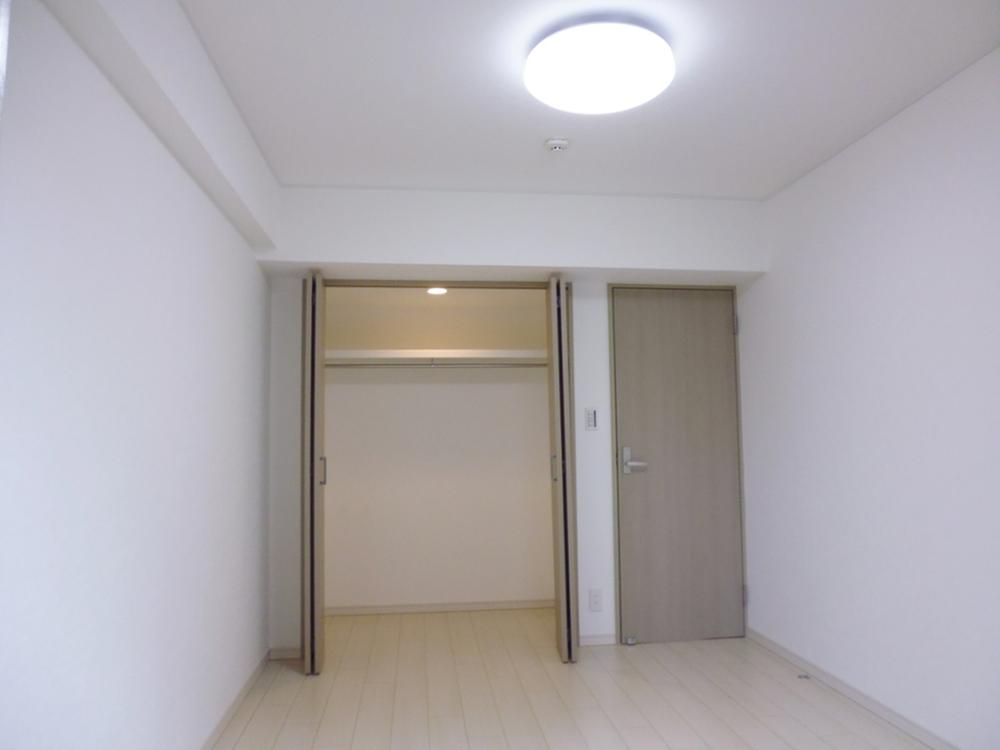 Indoor (10 May 2013) Shooting
室内(2013年10月)撮影
Entrance玄関 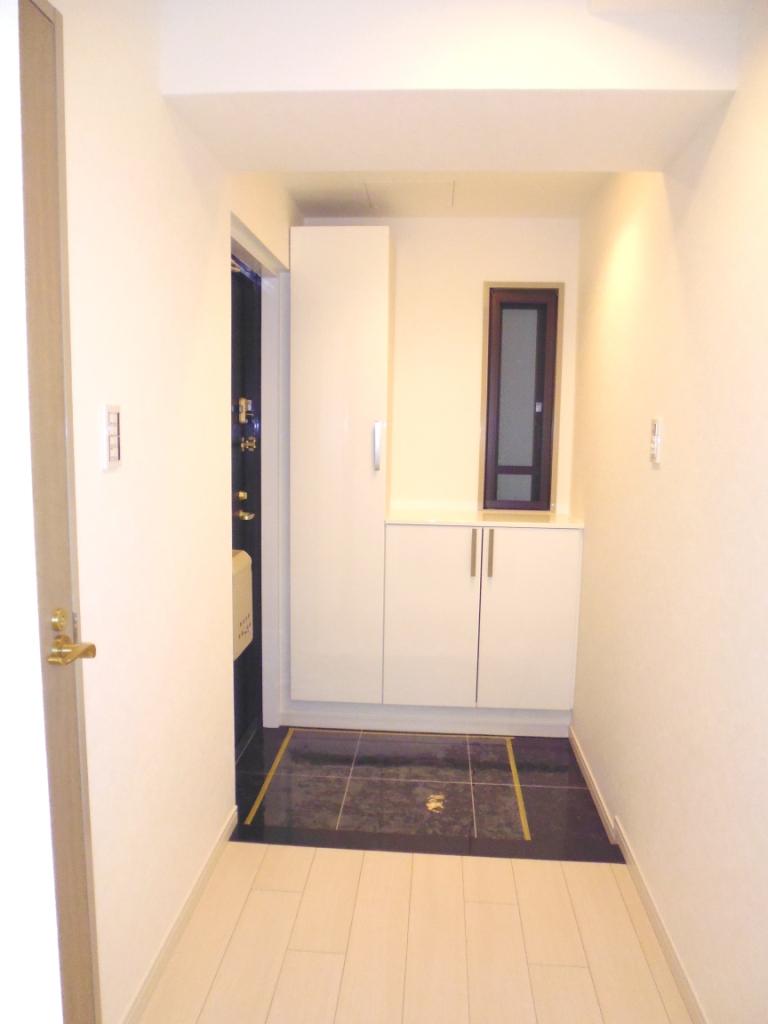 Local (10 May 2013) Shooting
現地(2013年10月)撮影
Wash basin, toilet洗面台・洗面所 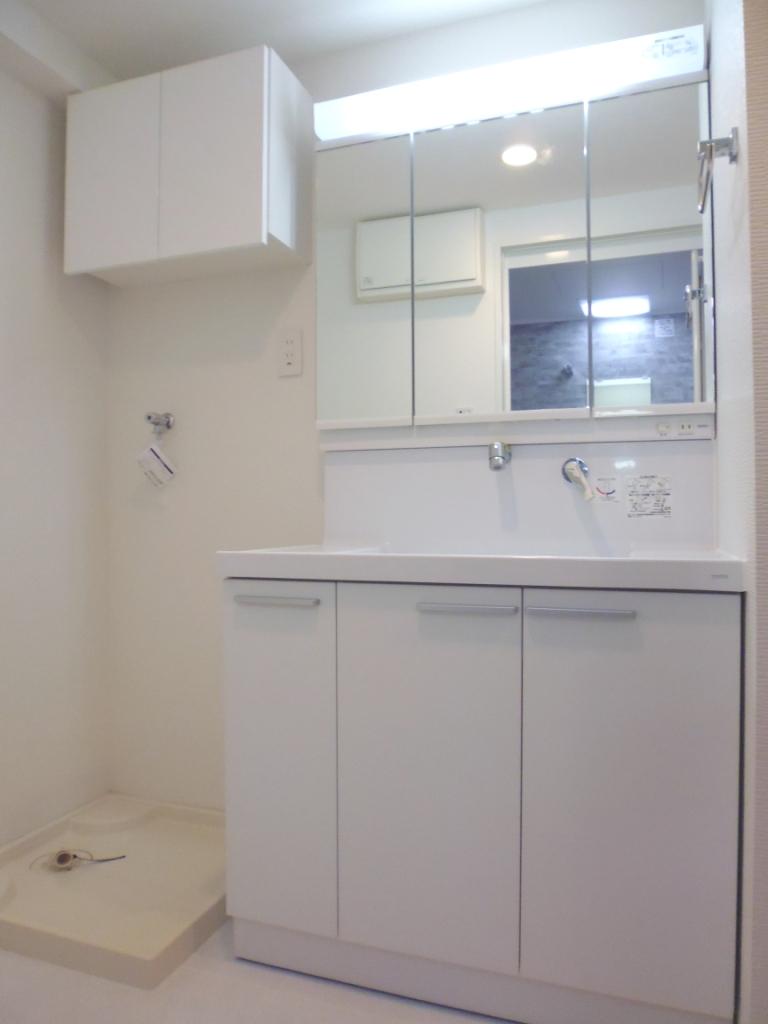 Indoor (10 May 2013) Shooting
室内(2013年10月)撮影
Toiletトイレ 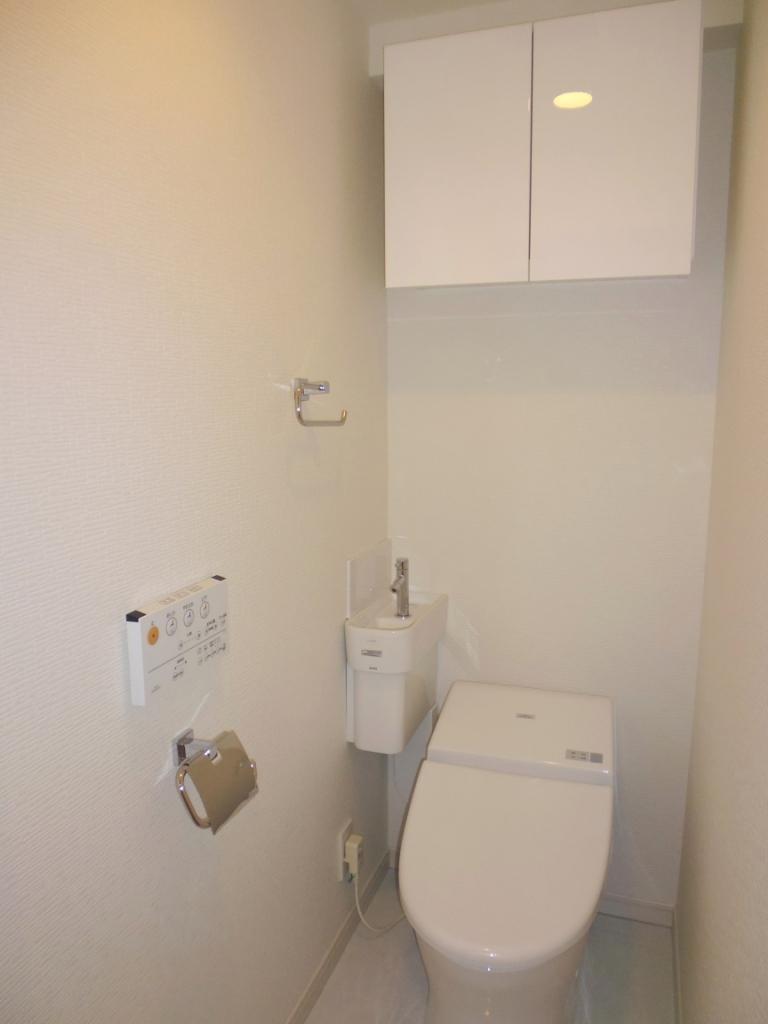 Indoor (10 May 2013) Shooting
室内(2013年10月)撮影
Entranceエントランス 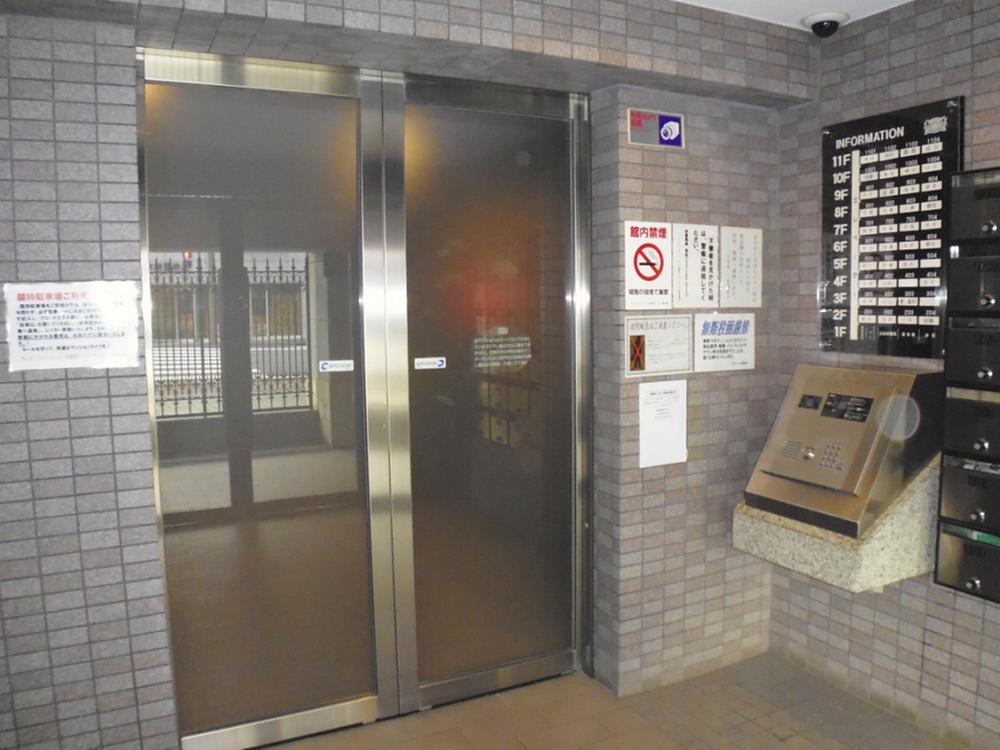 Common areas
共用部
View photos from the dwelling unit住戸からの眺望写真 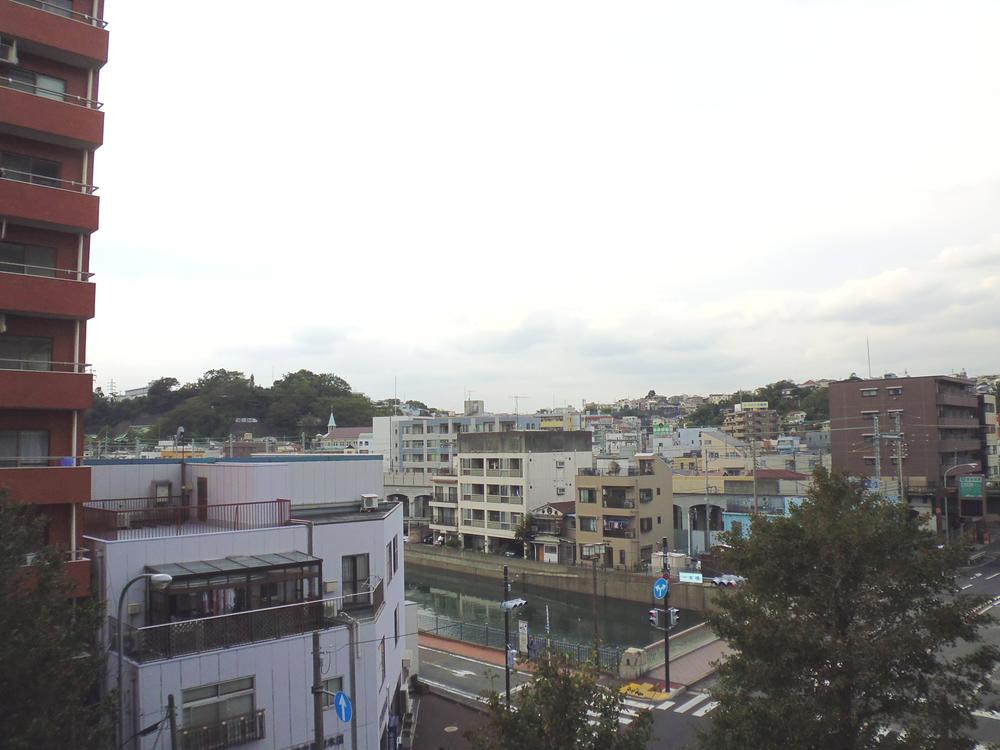 View from the site (October 2013) Shooting
現地からの眺望(2013年10月)撮影
Location
|













