Used Apartments » Kanto » Kanagawa Prefecture » Yokohama Minami-ku
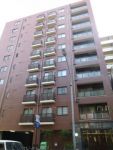 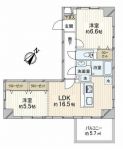
| | Yokohama City, Kanagawa Prefecture, Minami-ku, 神奈川県横浜市南区 |
| Blue Line "Banhigashikyo" walk 3 minutes ブルーライン「阪東橋」歩3分 |
| Pets Negotiable possible apartment! 2LDK of 55.37 sq m! ! Bathroom Dryer ・ It is the enhancement of equipment such as a bus with add cooked ペット相談可能なマンション!55.37m2の2LDK!! 浴室乾燥機 ・ 追炊き付バスなど充実の設備です |
| Blue Line line "Banhigashikyo" a 3-minute walk from the station! "Yokohama Bridge shopping street" convenient central location shopping at close! ! 16.5 Pledge of spacious LDK ・ Per southeast, Good per yang ブルーライン線「阪東橋」駅より徒歩3分!『横浜橋商店街』至近で買い物便利な好立地!!16.5帖の広々LDK ・ 南東向きにつき、陽当たり良好です |
Features pickup 特徴ピックアップ | | Super close / System kitchen / Bathroom Dryer / Corner dwelling unit / Yang per good / All room storage / LDK15 tatami mats or more / Face-to-face kitchen / Southeast direction / Elevator / Pets Negotiable スーパーが近い /システムキッチン /浴室乾燥機 /角住戸 /陽当り良好 /全居室収納 /LDK15畳以上 /対面式キッチン /東南向き /エレベーター /ペット相談 | Property name 物件名 | | Achères main street park アシェール大通り公園 | Price 価格 | | 24,200,000 yen 2420万円 | Floor plan 間取り | | 2LDK 2LDK | Units sold 販売戸数 | | 1 units 1戸 | Total units 総戸数 | | 53 houses 53戸 | Occupied area 専有面積 | | 55.37 sq m (16.74 tsubo) (center line of wall) 55.37m2(16.74坪)(壁芯) | Other area その他面積 | | Balcony area: 5.7 sq m バルコニー面積:5.7m2 | Whereabouts floor / structures and stories 所在階/構造・階建 | | Second floor / SRC10 story 2階/SRC10階建 | Completion date 完成時期(築年月) | | September 2000 2000年9月 | Address 住所 | | Yokohama City, Kanagawa Prefecture, Minami-ku, Magane cho 2-19-2 神奈川県横浜市南区真金町2-19-2 | Traffic 交通 | | Blue Line "Banhigashikyo" walk 3 minutes ブルーライン「阪東橋」歩3分
| Related links 関連リンク | | [Related Sites of this company] 【この会社の関連サイト】 | Person in charge 担当者より | | Rep Natsumi Kikuchi 担当者菊地夏美 | Contact お問い合せ先 | | TEL: 0800-603-3016 [Toll free] mobile phone ・ Also available from PHS
Caller ID is not notified
Please contact the "saw SUUMO (Sumo)"
If it does not lead, If the real estate company TEL:0800-603-3016【通話料無料】携帯電話・PHSからもご利用いただけます
発信者番号は通知されません
「SUUMO(スーモ)を見た」と問い合わせください
つながらない方、不動産会社の方は
| Administrative expense 管理費 | | 12,850 yen / Month (consignment (cyclic)) 1万2850円/月(委託(巡回)) | Repair reserve 修繕積立金 | | 2050 yen / Month 2050円/月 | Time residents 入居時期 | | Consultation 相談 | Whereabouts floor 所在階 | | Second floor 2階 | Direction 向き | | Southeast 南東 | Overview and notices その他概要・特記事項 | | Contact: Natsumi Kikuchi 担当者:菊地夏美 | Structure-storey 構造・階建て | | SRC10 story SRC10階建 | Site of the right form 敷地の権利形態 | | Ownership 所有権 | Company profile 会社概要 | | <Mediation> Governor of Kanagawa Prefecture (3) No. 023700 (Corporation) Japan Serban Distribution Division Yubinbango220-0004 Kanagawa Prefecture, Nishi-ku, Yokohama-shi Kitasaiwai 2-8-4 <仲介>神奈川県知事(3)第023700号(株)日本セルバン 流通事業部〒220-0004 神奈川県横浜市西区北幸2-8-4 |
Local appearance photo現地外観写真 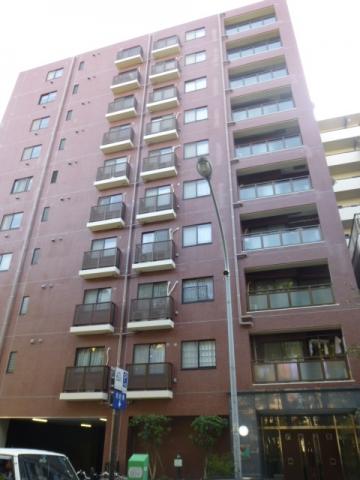 station ・ Shopping street ・ small ・ Good location of the junior high school within walking distance
駅・商店街・小・中学校徒歩圏の好立地
Floor plan間取り図 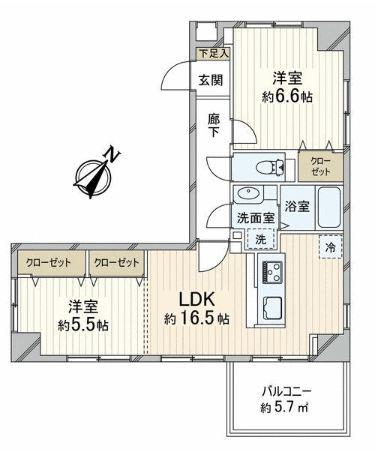 2LDK, Price 24,200,000 yen, Occupied area 55.37 sq m , Per balcony area 5.7 sq m southeast, Good per sun ・ It is a corner room
2LDK、価格2420万円、専有面積55.37m2、バルコニー面積5.7m2 南東向きにつき、陽当たり良好・角部屋です
Livingリビング 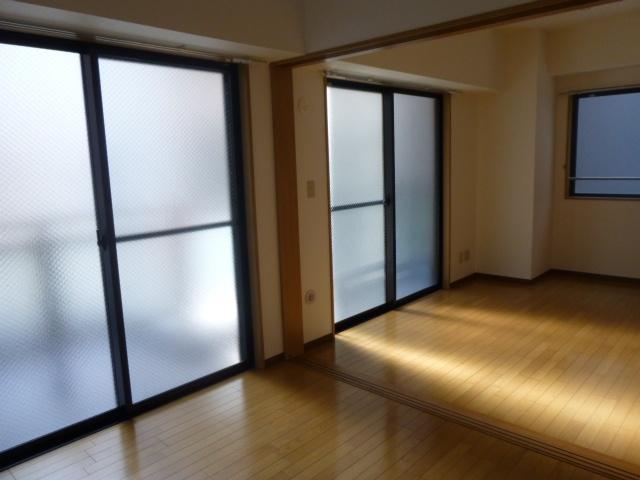 Living-dining
リビングダイニング
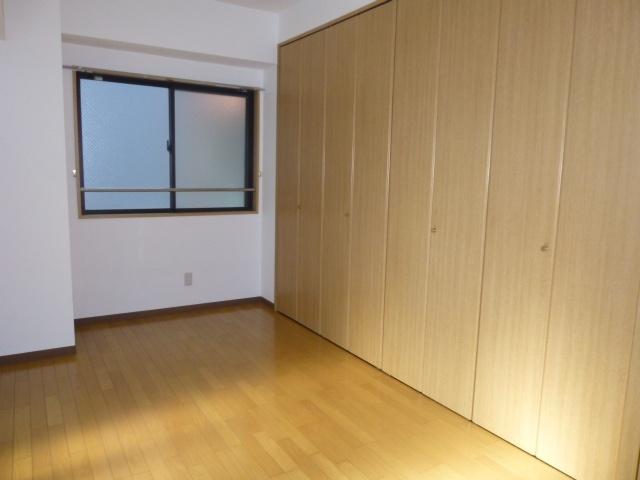 Partition of living dining and Western-style (5.5 quire)
リビングダイニングと洋室(5.5帖)の間仕切り
Bathroom浴室 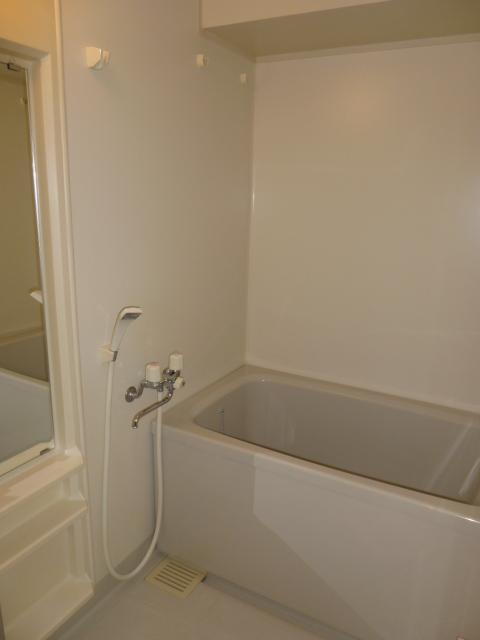 Reheating function with bathroom
追い焚き機能付浴室
Kitchenキッチン 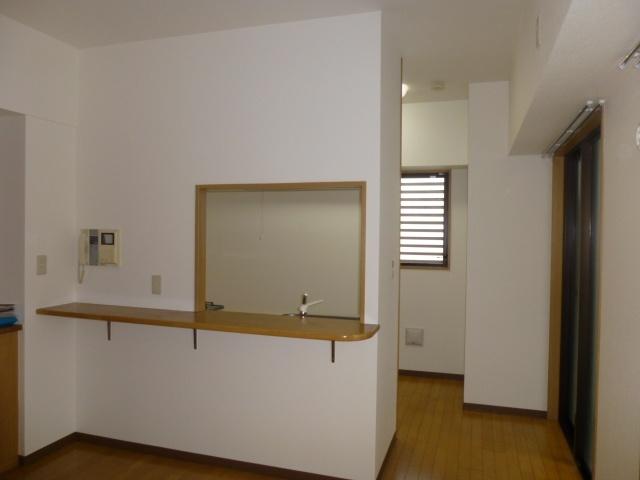 Kitchen seen from the living-dining
リビングダイニングから見たキッチン
Non-living roomリビング以外の居室 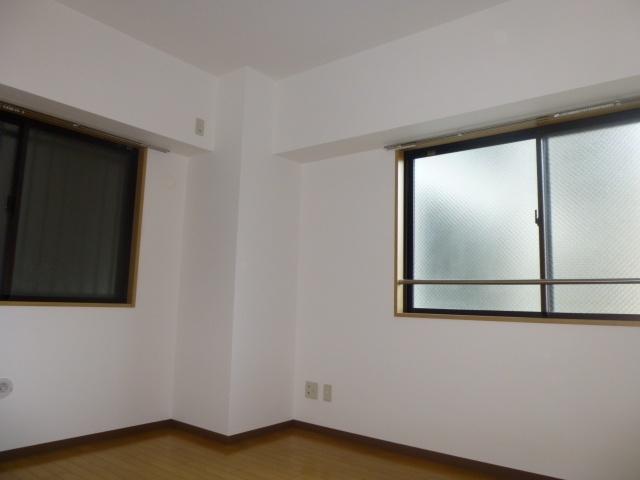 6.6 Pledge of Western-style
6.6帖の洋室
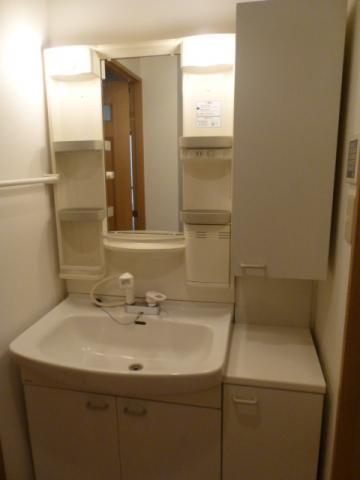 Wash basin, toilet
洗面台・洗面所
Receipt収納 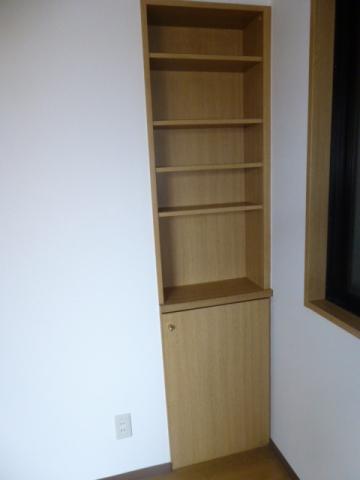 Shelf (6.6 Pledge of Western-style)
棚(6.6帖の洋室)
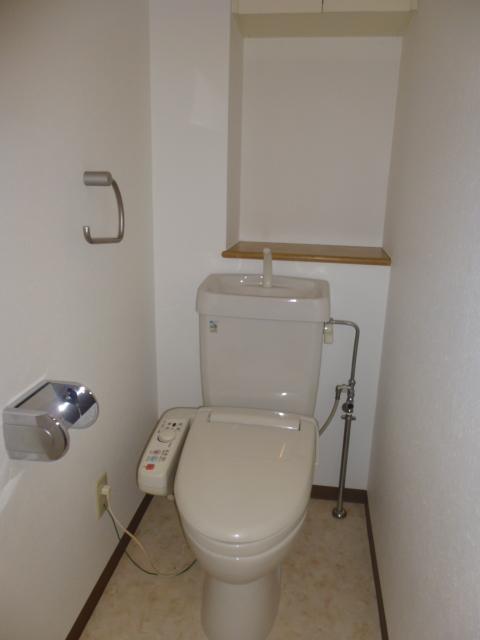 Toilet
トイレ
Otherその他 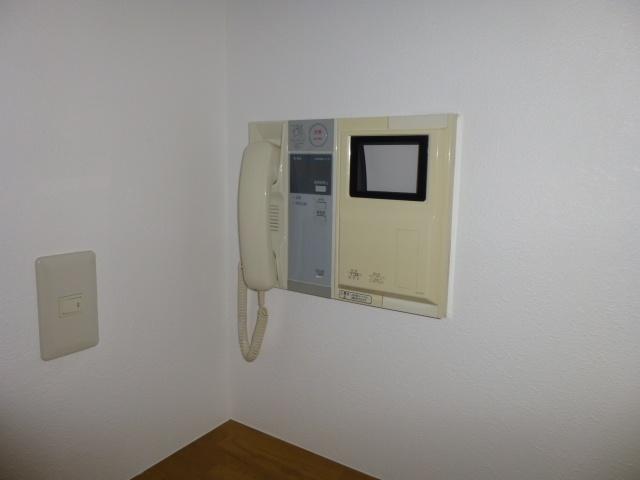 With TV monitor intercom
TVモニター付インターフォン
Livingリビング 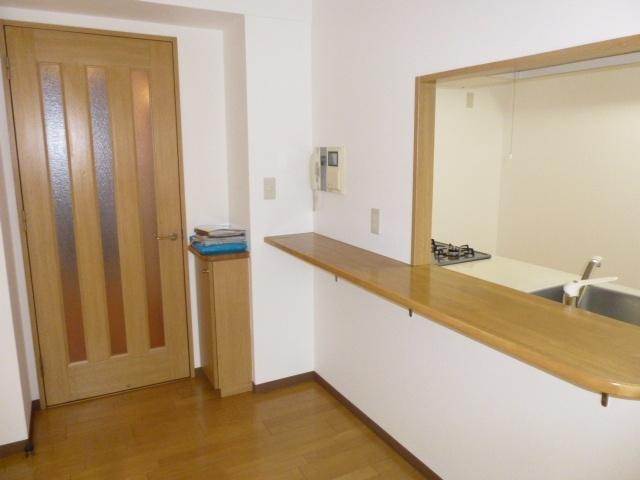 dining
ダイニング
Kitchenキッチン 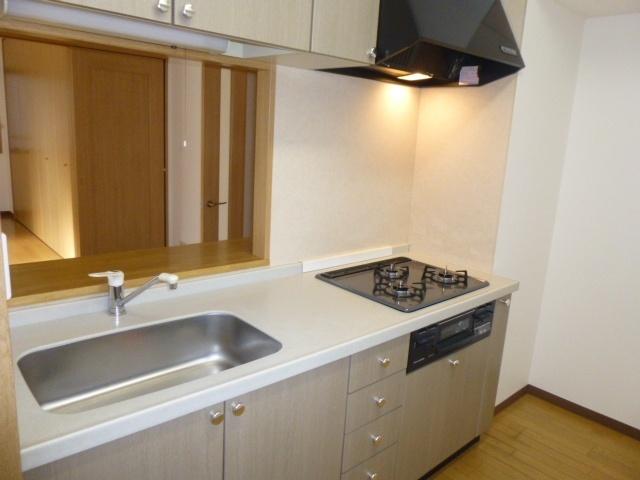 Face-to-face kitchen
対面式キッチン
Non-living roomリビング以外の居室 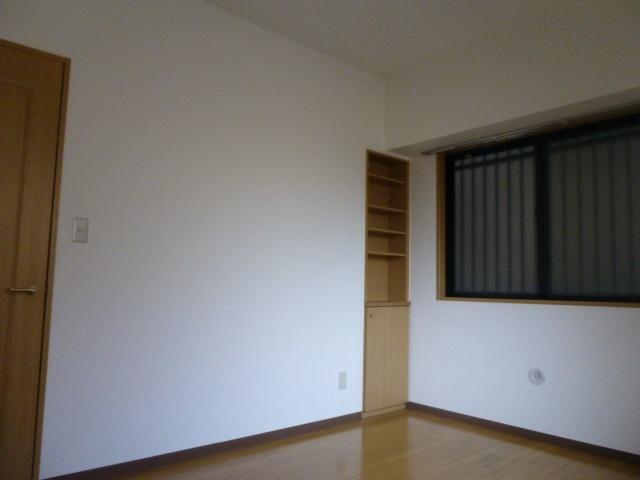 6.6 Pledge of Western-style
6.6帖の洋室
Receipt収納 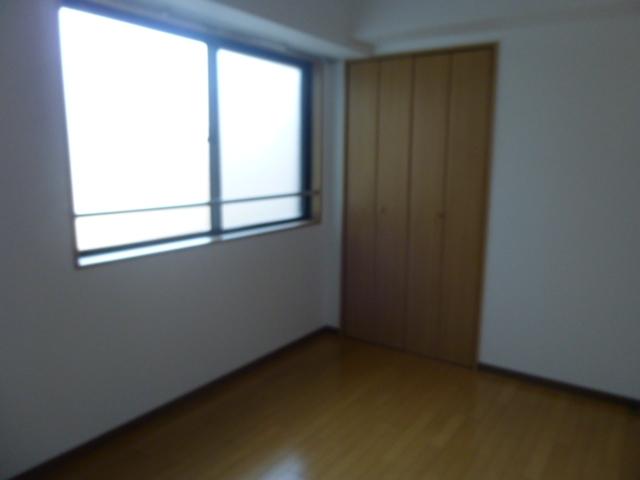 Closet (6.6 Pledge of Western-style)
クローゼット(6.6帖の洋室)
Kitchenキッチン 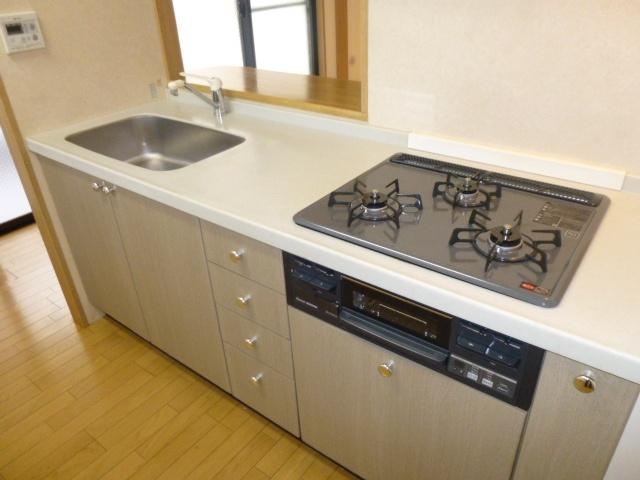 System kitchen
システムキッチン
Non-living roomリビング以外の居室 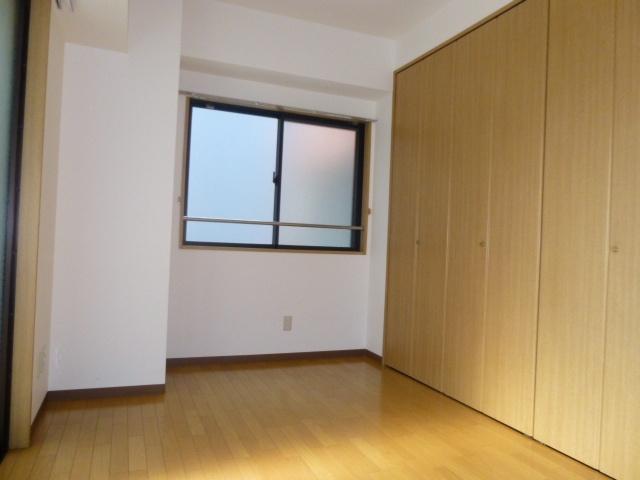 5.5 Pledge of Western-style
5.5帖の洋室
Receipt収納 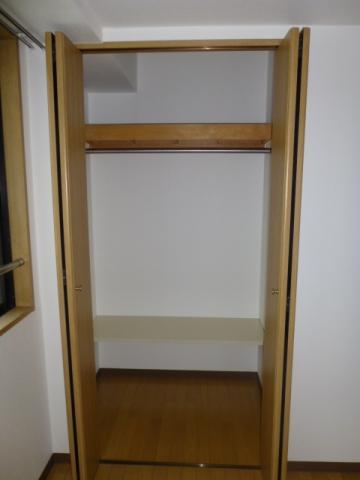 Closet (6.6 Pledge of Western-style)
クローゼット(6.6帖の洋室)
Kitchenキッチン 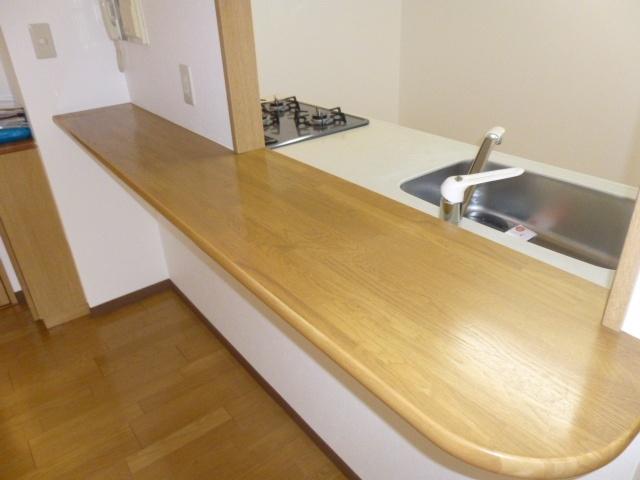 Kitchen counter
キッチンカウンター
Receipt収納 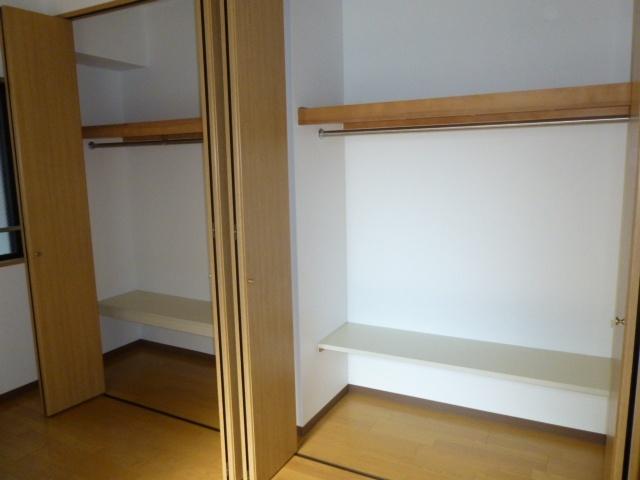 Closet (5.5 Pledge of Western-style)
クローゼット(5.5帖の洋室)
Location
|





















